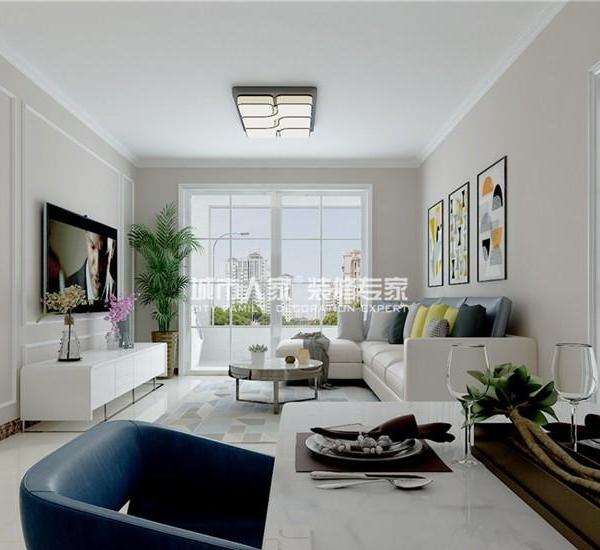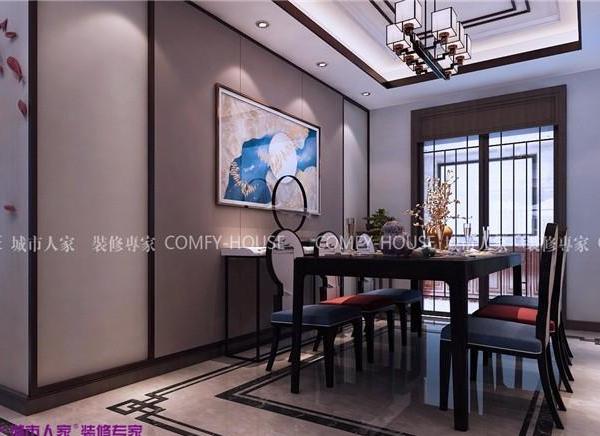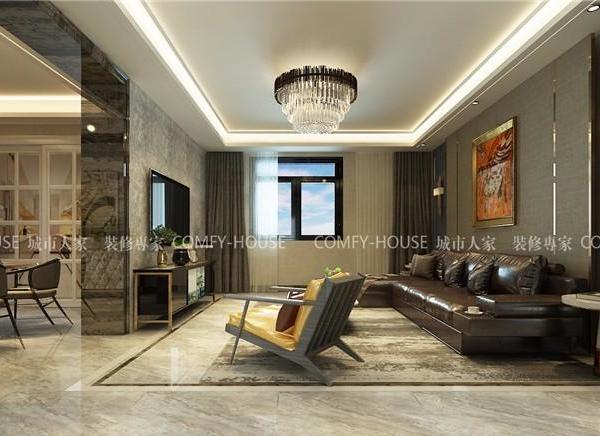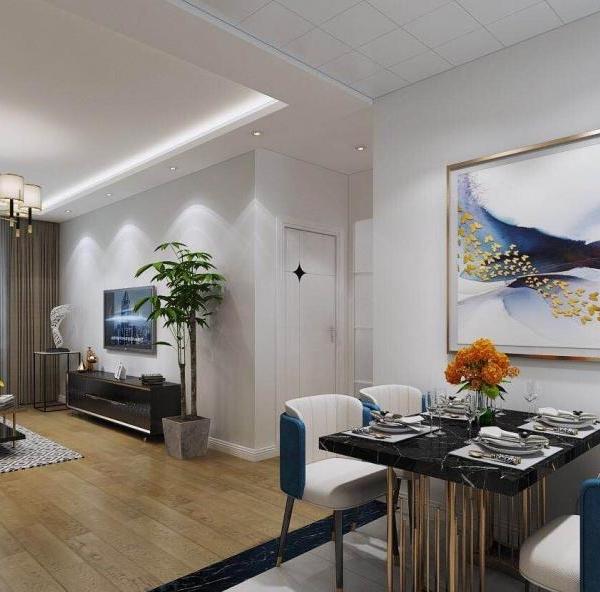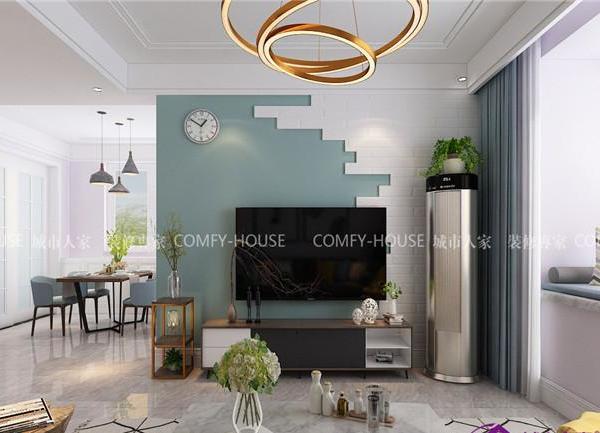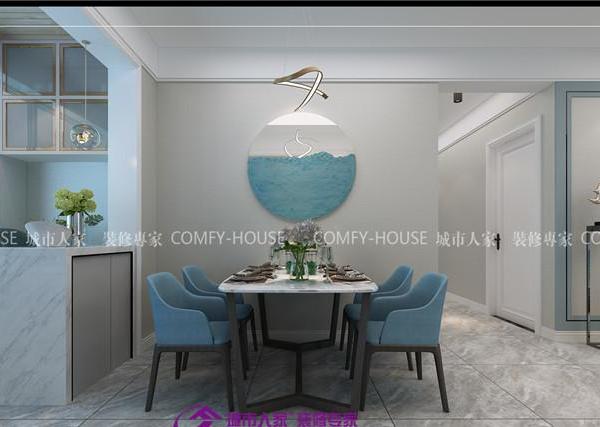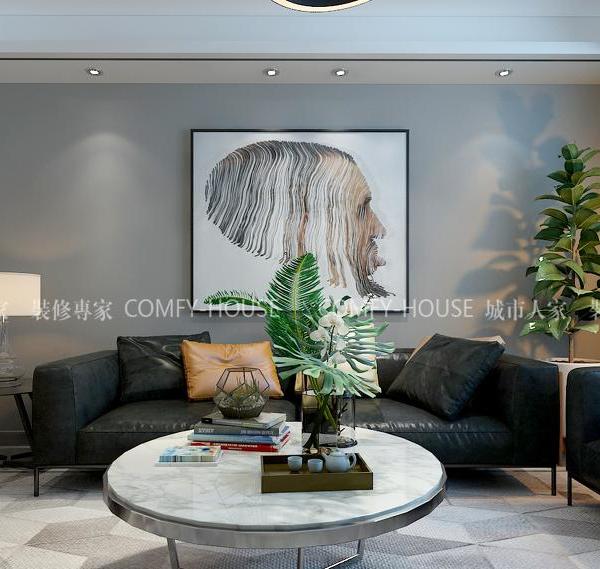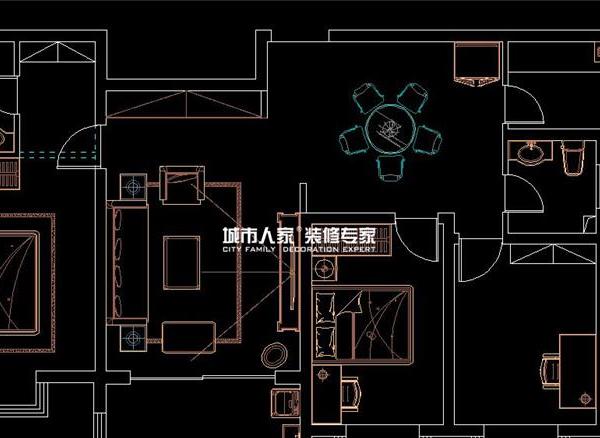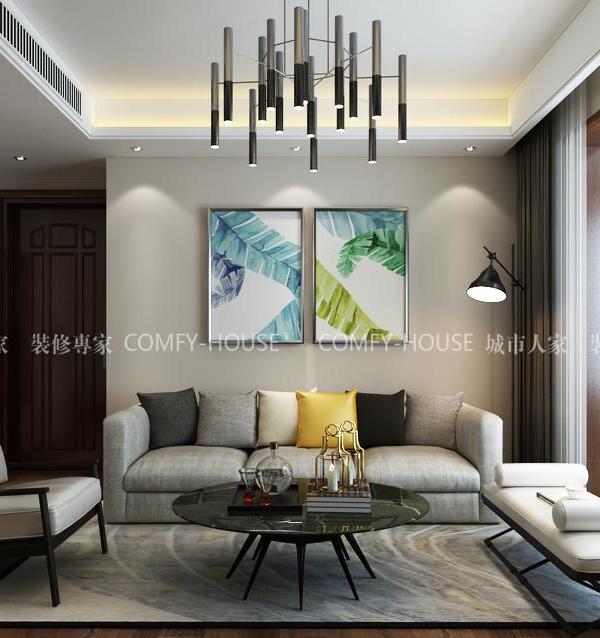- 项目名称:匈牙利 Hideg 住宅
- 设计方:Béres Architects
- 分类:居住建筑
- 规模:110平方米
- 设计负责人:Attila Béres
- 摄影师:Tamás Bujnovszky
Hideg House by Béres Architects
设计方:Béres Architects
位置:匈牙利
分类:居住建筑
内容:实景照片
建筑设计负责人:Attila Béres
项目规模:110平方米
图片:27张
摄影师:Tamás Bujnovszky
这是由Béres Architects设计的Hideg住宅。项目位于匈牙利一个迷人的历史小镇克赛洛。场地位于悬崖上,周边是小树林。在几个世纪以来,场地一直是采石场,因此裸露的岩壁是场地最大的特色之一。为了获得充足的直射光线以及贴近岩壁,建筑布置在道路上方10米高的地方。
这个木制的住宅漂浮在自然地形之上。建筑采用厚重的黑色楼板,并形成有遮盖的户外平台,这个户外平台视线颇佳,可以欣赏裸露的岩壁与南面的树林,成为了该住宅的核心空间。
自然光线以及与周边环境的实现是该设计重要考虑的因素。该住宅建筑面积为110平方米,南边拥有最好的视线,北边可以欣赏岩壁。
建筑外表皮的黑色包括镶嵌着粗糙的落叶松木,而室内采用了同样材料,但自然纹路与质感更为平滑。两种材料形成对比,使得室内外空间得以明显区分。室内干净的白墙映衬着天空与周边环境的多彩。
建筑所在区域气候变化较大。炎热的夏天与寒冷的冬天决定着建筑需要采用合理的结构体系,以保持室内舒适、四季皆宜。高科技与简单的生态运营方案使得该建筑消耗较低的能源,建造成本合理。
译者: 艾比
Béres Architects have designed the Hideg House (Hideg-ház) located in Koszeg, Hungary.
Focusing on sculptural cliffs and friendly hillside woods, Hideg-ház is an unusual object in the landscape of the outskirts of Koszeg, a charming historical town in Hungary.
The site had been used as a quarry a few cenutries ago so the exposed rock face was one of the strongest elements of the environment. In order to get enough direct sunlight all-year-long and to stay close to the sculptural cliffs, the building had been placed about 10 meters above the road that runs along the bottom of the valley.
“An abstract footprint of a family’s lifestyle – perhaps these are the best words to describe the floor plan” architect Attila Béres says. The wooden cabin is floating a few steps above the natural terrain. The two parts are tied together with a thick black frame. These units taken apart create space for the covered outside terrace which became the central space of the cabin with its perfect views towards the colourful forms of the exposed rocks and the woods on the south side.
Natural lights and views to the surrounding nature were the most important factors at the arrangement of spaces. The solid and open surfaces of the 110 sqm building react to these elements as well – large but shaded openings towards the best views on the south side, glimpses of the rock from accentuated spots on the north.
The contrast between the rough sawn larch cladding stained black on the exterior surfaces and the same material with natural finish and smooth surface on the inside leads visitors towards the interior spaces. The clear white walls in the interior pick up the random colours of the sky and the surroundings.
The building is located in a country with very diverse climate. Hot summers and cold winters desire a smart mix of architectural decisions to keep the cabin comfortable and easy to run in all four seasons. The clients had a clear concept about what they wanted to achieve in terms of building services and comfort. A combination of high-tec and simple ecological solutions resulted in extremely low energy consumption and moderate building cost.
Hideg-ház is the first project realized by Attila Béres and Jusztina Balázs. The young architecture firm started the design of this building in 2009 when Mr. Hideg noticed Attila Béres in Wallpaper magazine’s Graduate Directory – an annual list of talented young architects. Detailed design and construction of the cabin finished in 2013.
Mr. Hideg and his wife spent 3 years on site to build this precisely detailed and custom-tailored house by hand. They carried out almost every phase of construction from cleaning the cliffs to building custom furniture. Their devotion and insistent enthusiasm had key importance along the process of design and construction of the holiday home.
匈牙利Hideg住宅外观图
匈牙利Hideg住宅
匈牙利Hideg住宅图纸
{{item.text_origin}}

