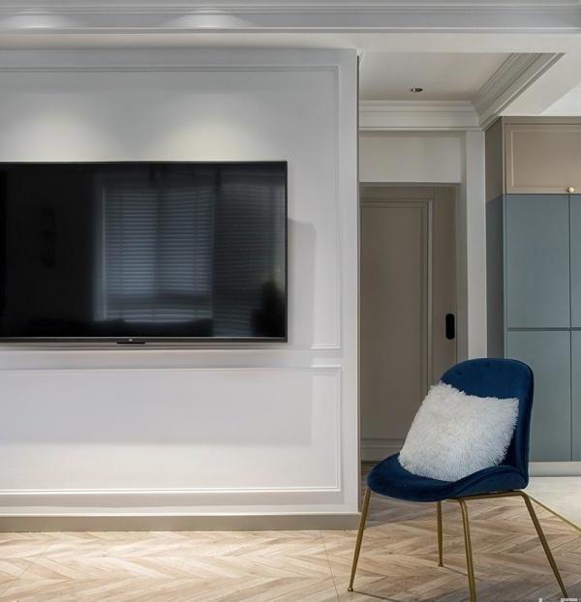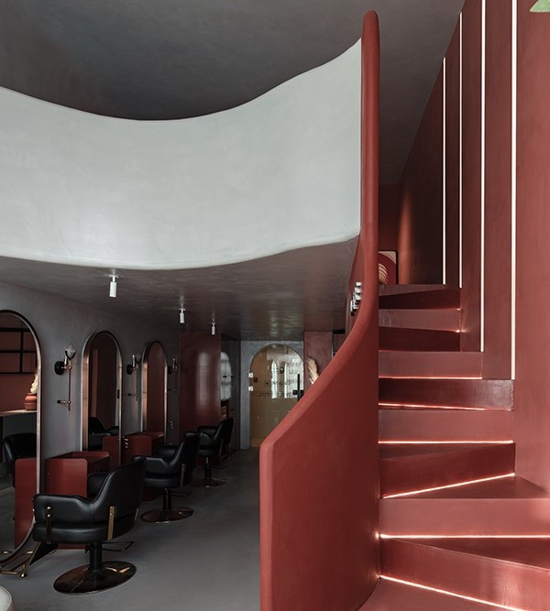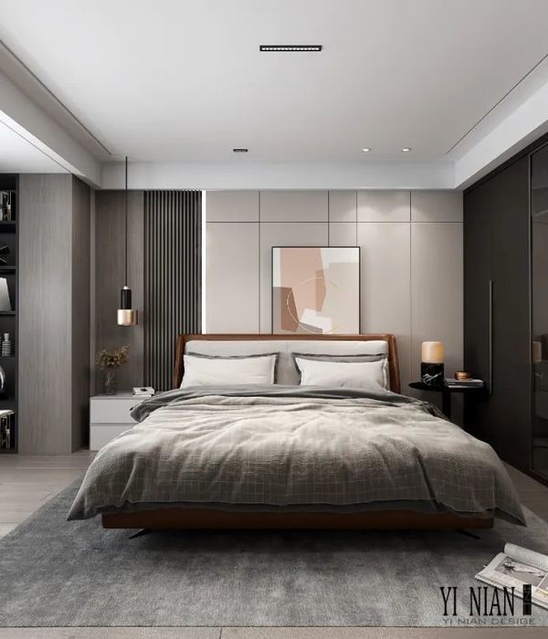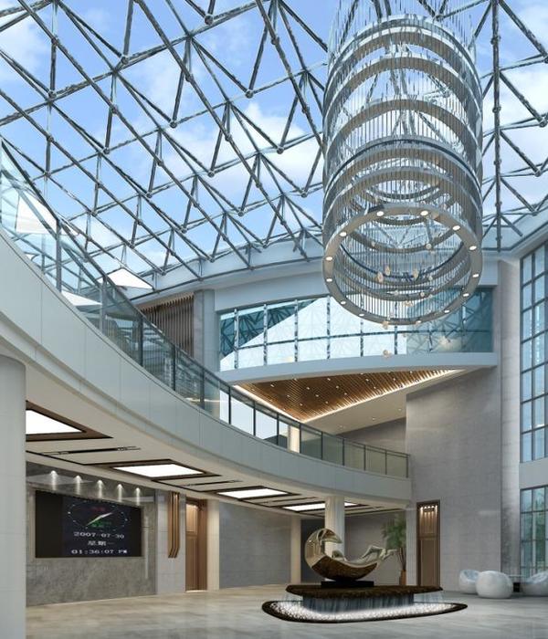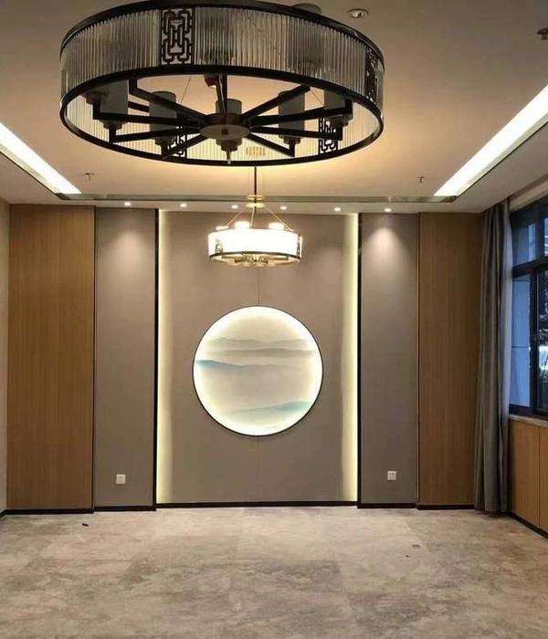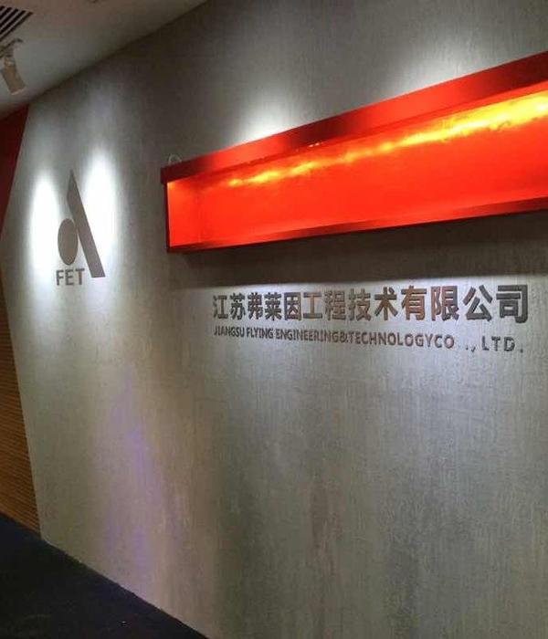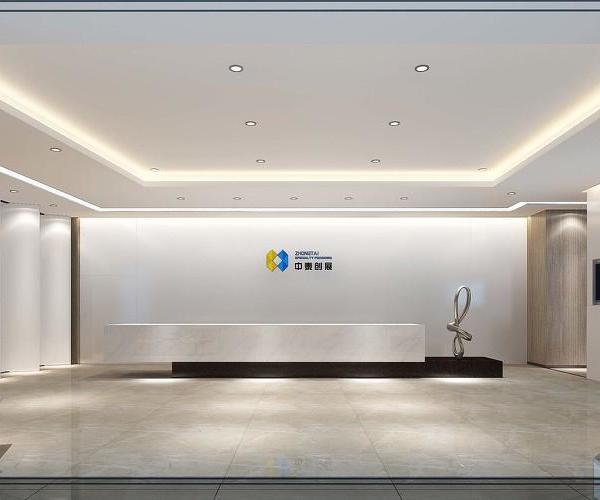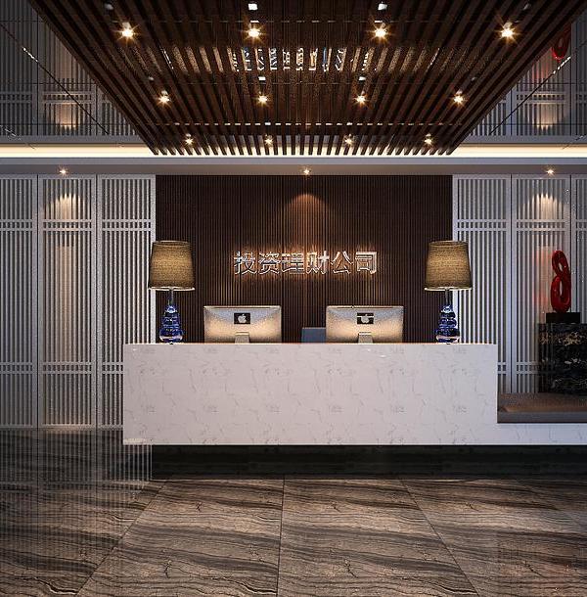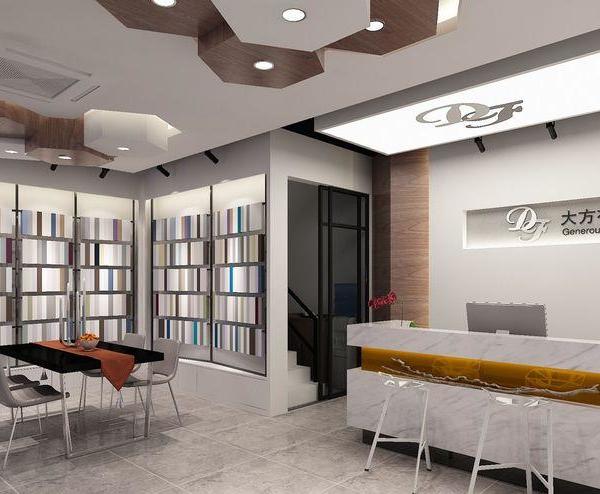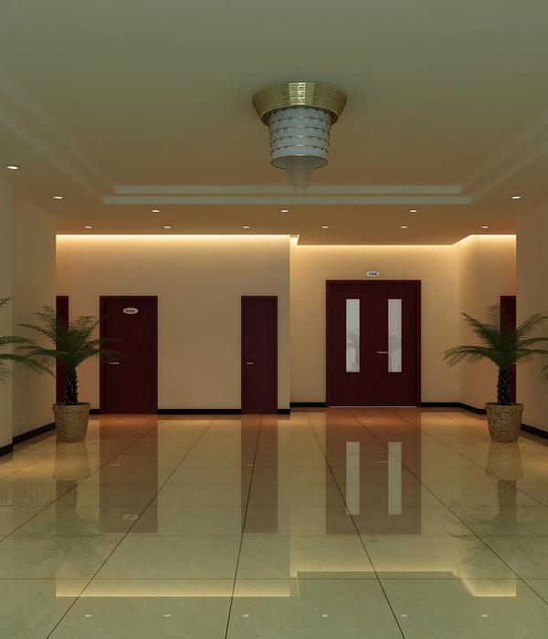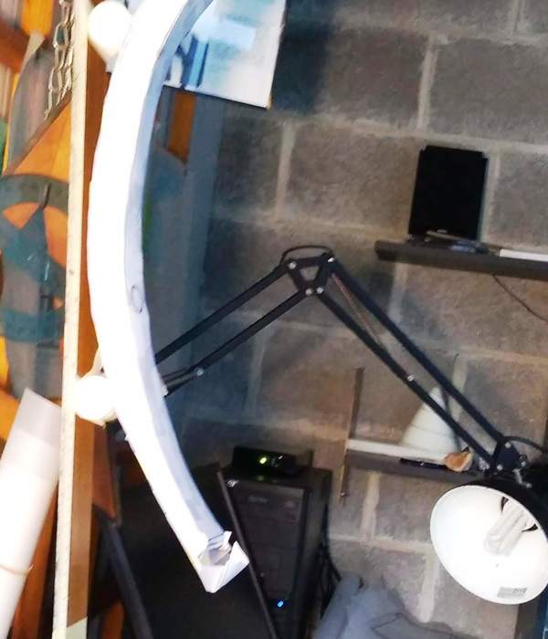非常感谢
Christian Kerez
Appreciation towards
Christian Kerez
for providing the following description:
在Holcim业务中心中,天花板和地板完整的一系列的圆形开洞,为在这个大型集团的使用者提供连续的视野。这些圆形开洞也为在这里工作的员工和参观者提供遇见和实现交流的可能性。这种通透连续的空间体验促进了中心里的各个部门-研究,再教育,行政等部门的有机联合。
使用者不仅从外部也可以从内部体验到建筑的尺度感。圆形中庭在这个深且紧凑的建筑中纵横交错。这些看似随意的圆形中庭缓和了单调与明确分割的楼板系统。在这个设计里,非理性的,垂直的,怪异的景象和理性的水平的,普通的结构体系碰撞在一起且相互定义。室内与室外的墙是完全脱离于整个建筑结构体的。室内的柱子是根随圆形中庭的斜度而变化的。在立面上,盘旋而上的支撑结构由护壁,逃生走廊,逃生楼梯组成,用于抗风斜撑。而建筑室内与室外的结构是相互作用的。室内的斜柱只是支撑楼板而室外的支撑结构使建筑形成一个整体。这些外露的,尺度大的立面结构使Holcim中心与周围的工业建筑相互呼应。
Users of the building sense its size not only outside but inside as well. The atriums crisscross the deep and compact building. The seemingly arbitrary arrangement of circular openings tempers the simple, clear-cut supports and plates that define its structure. In this design, irrational, vertical, baroque vistas and rational, horizontal, ordinary construction meet and are mutually defining. The inner and outer walls of the building are completely separate thermal and structural entities. The hinged pillars in the interior keep changing direction as they follow the diagonal layout of the atriums. Disc-shaped supports on the façade function like wind braces, consisting of breast walls, escape balconies and stairs. The inner and outer loadbearing structures of the building are mutually dependent. The inner pillars support only the floors while the outer ones brace the building as a whole. The shell becomes the core; the skin becomes an exterior skeleton. This gives the concrete building the impression of a technically defined, large-scale façade, which relates the HCC to the industrial landmarks of the surrounding landscape.
Holderbank, Switzerland, 2008
Competition 1st prize.
Office building.
Main Team Member: Christian Kerez, Michael Buschor.
Structural engineer: Dr. Schwartz Consulting AG, Zug, Joseph Schwartz.
Mechanical consultant: Urs Rieder, Adligenswil
Photo Credit: Hisao Suzuki, Walter Mair, Christian Kerez, Milan Rohrer
MORE:
Christian Kerez
,更多请至:
{{item.text_origin}}

