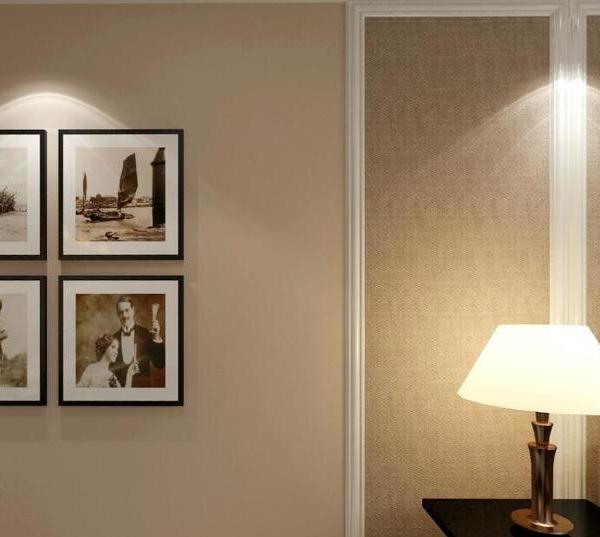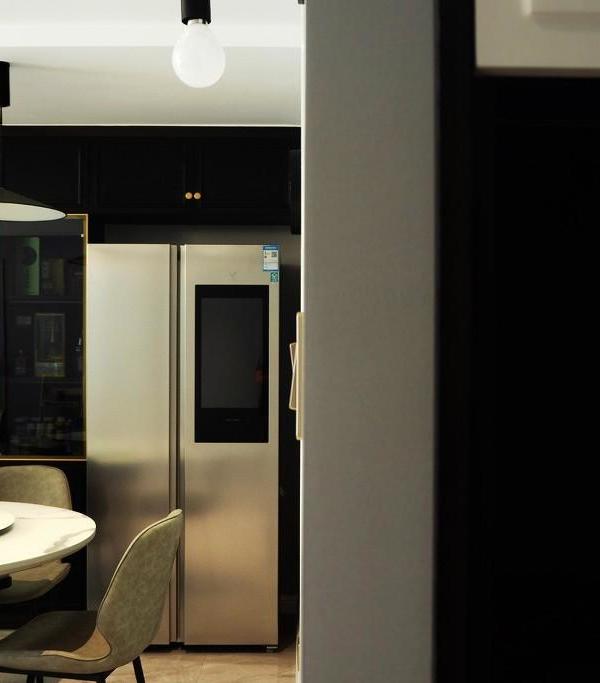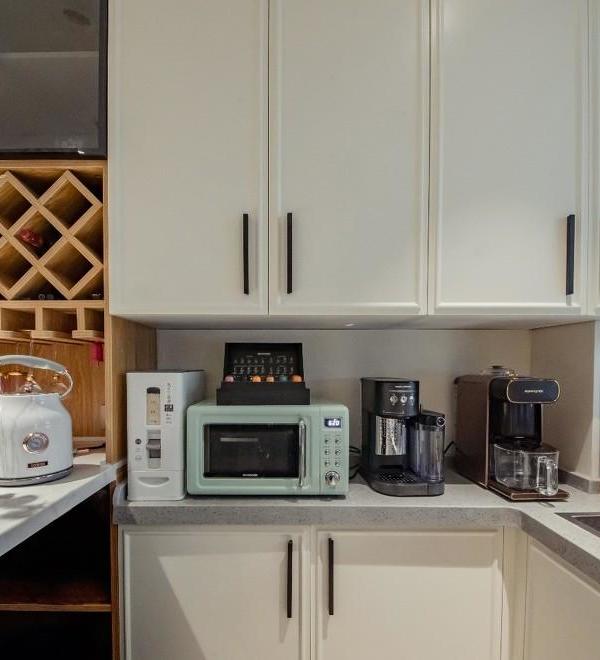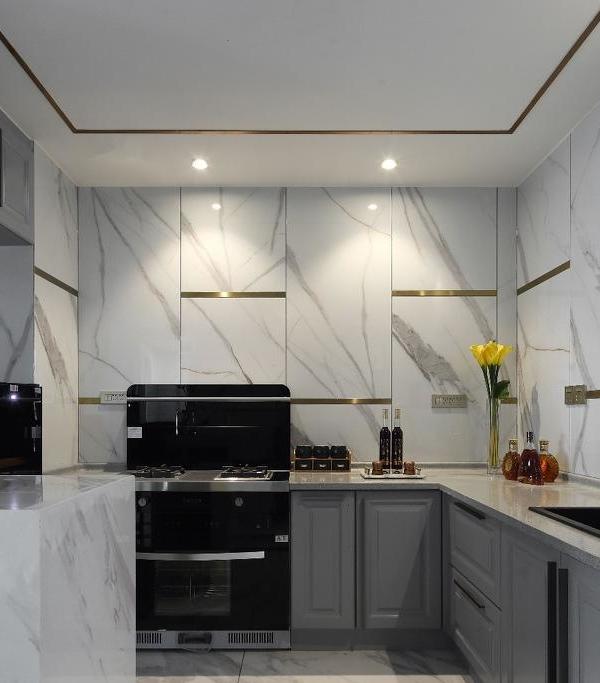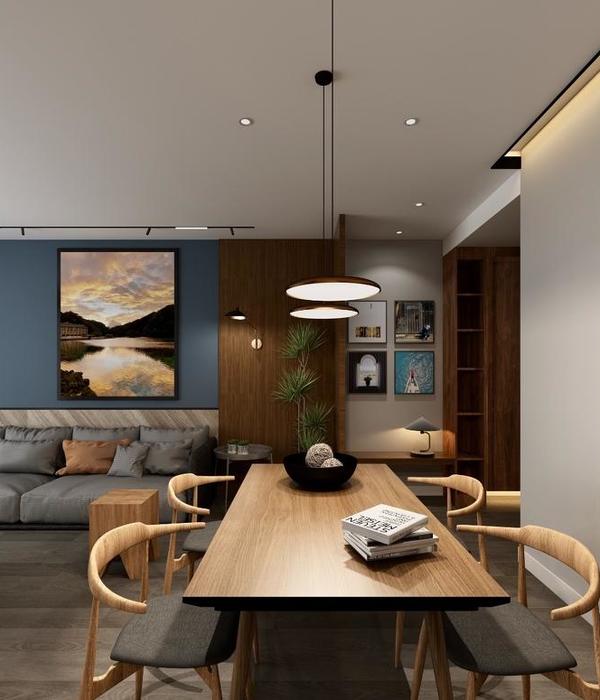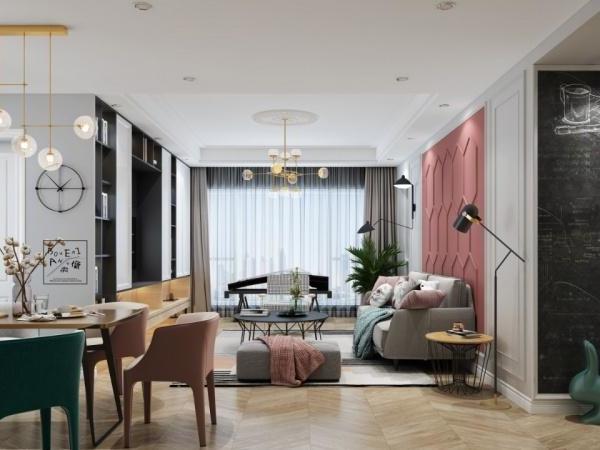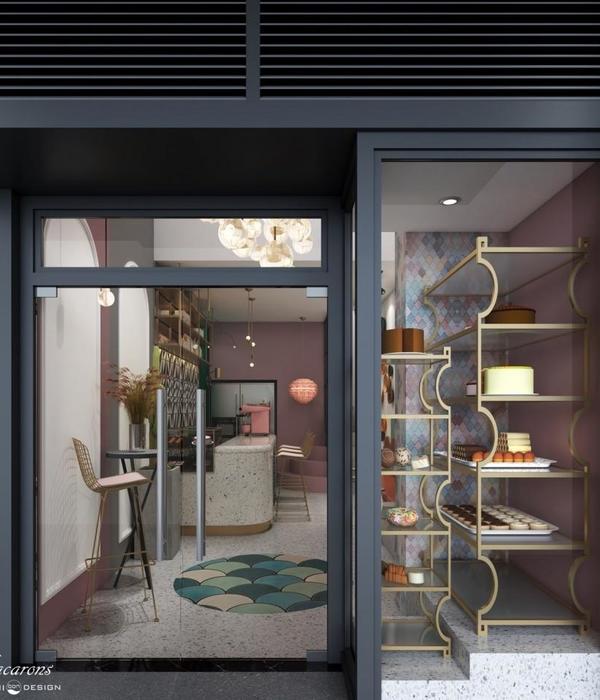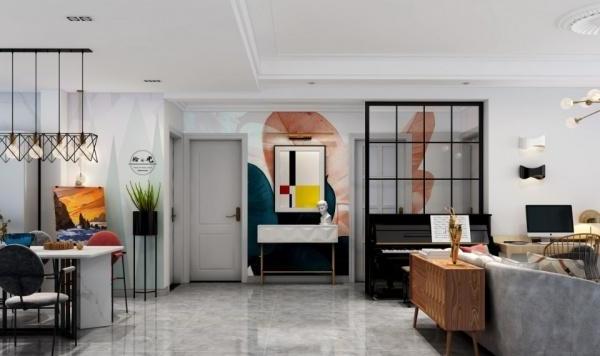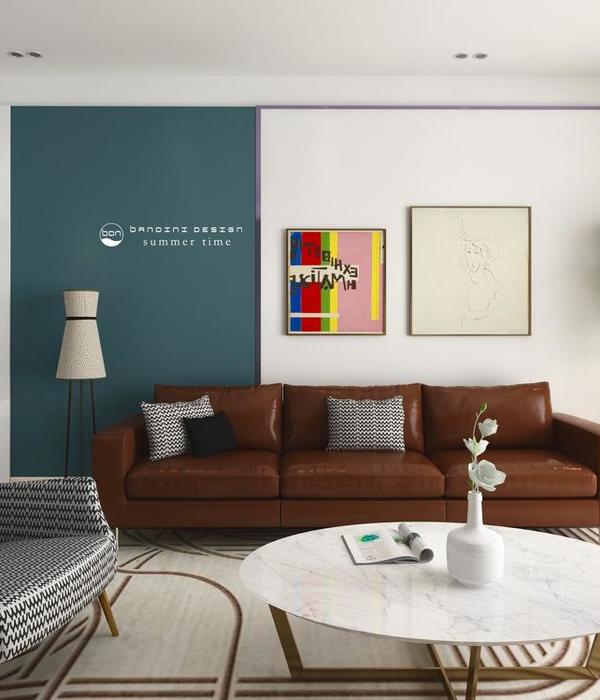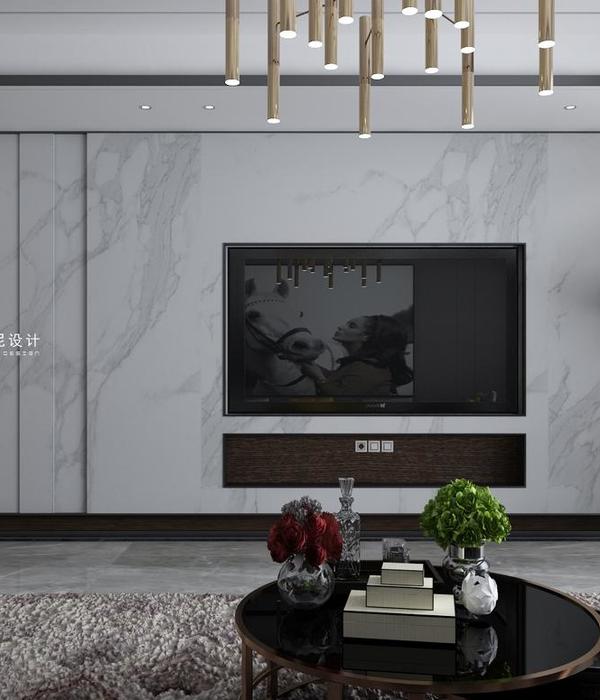该项目位于德国Pinnow的湖岸区域,包括两栋建筑:一栋是位于高处的住宅,另一栋是位于湖边草地的亭子。
In Pinnow, two houses are planned on a lake land: a tower at the highest point and a pavilion on the meadow to the lake.
▼建筑外观,exterior view of the pavilion ©T.Kröger
该场地犹如Uckermark地区整体景观的一个缩影:山丘、森林、湖泊,还有樱桃树和温室花房。该项目呈现出一种类似于英式景观园林的浪漫主义特征。在这里,房子不仅仅用来居住,同时也是重要的娱乐和消遣场所。两栋建筑的尺度和位置充分适应了周围的环境,强调出人工介入的重要性。六边形的亭子带来了樱桃树和湖泊的景色。
▼从湖面望向建筑,view from the lake ©T.Heimann
The property contains all the elements of the Uckermark in miniature: hills, forest, lake, also a cherry tree plantation and greenhouses. This project deals with the motif of the narrative, similar to the romanticism of an English landscape garden. They are half houses of pleasure, half for living, which are adapted in their scale and position to the surroundings, in order to emphasize their artificial dress at the same time.The pavilion as a hexagon offers views both in the cherry trees and the lake.
▼项目呈现出一种类似于英式景观园林的浪漫主义,the project deals with the motif of the narrative, similar to the romanticism of an English landscape garden ©T.Heimann
▼立面细部,facade detailed view ©T.Heimann
室内房间围绕着中央的起居室布局,很好地适应了住宅的几何平面。位于二层的卧室设有一个宽阔的天窗,可以看到星空的景象。屋顶的形态犹如一个由荧光色金属瓦片构成的帽子,在夏天能够为门廊提供荫蔽。
The layout of the adjacent rooms around the central living space allows the floor geometry to be arranged. On the upper floor, a large skylight from the bedroom gives a view of the stars. The roof is similar to a hood made of iridescent metal shingles, and in summer it shades through the large roof top on the porch.
▼屋顶为门廊提供荫蔽,the hood-like roof shades through the large roof top on the porch ©T.Heimann
▼宽阔的落地窗带来樱桃树林的美景,the large openings provide a panoramic view to the cherry tree plantation ©T.Heimann
▼室内房间围绕着中央的起居室布局,the adjacent rooms are arranged around the central living space ©T.Heimann
▼阳光在起居室的地面上投下斑驳的树影,the shadow of the trees are projected on the floor of the living space
▼从壁炉区望向室外花园,view to the garden from the fireplace ©T.Heimann
▼交通核心筒,circulation core ©T.Heimann
▼洗手间,washrooms ©T.Heimann
位于山坡上的住宅设计得较为紧凑,其立面由木板覆盖,宽阔的窗户带来一种开放自由的感觉。室内空间虽然层高不同却环环相扣。首层包含了休息室,二层则包含了独立的卧室和工作室。窗户的尺寸和位置均经过了精心考量,为每个空间分别带来独特的视野。
On the other hand, almost monolithic, the tower sits on a hill. It is clothed with wooden shingles. The Openings express themselves out of the volume. Its interior is formed by a spatial plan that organizes the ground and upper floor with interlocking room heights. The lounges are located on the ground floor, bedrooms and the studios separated on the upper floor. The window openings are dimensioned in size and proportion so that they frame the respective views.
▼从草坪望向建筑,view from the meadow ©T.Kröger
▼夜景,night view ©T.Heimann
▼天窗,skylight ©T.Heimann
▼场地平面图,site plan
▼整体透视图,perspective
▼亭子透视图,pavilion perspective
{{item.text_origin}}

