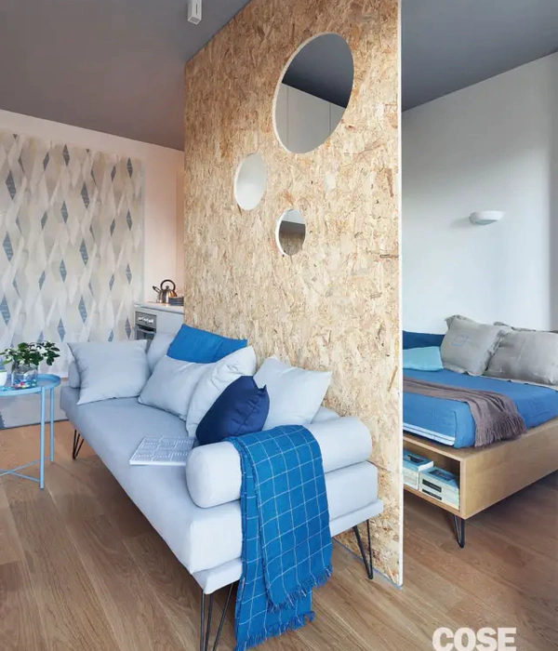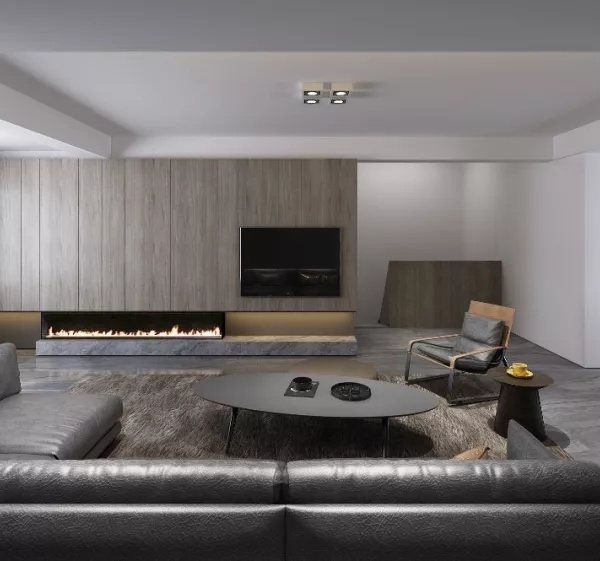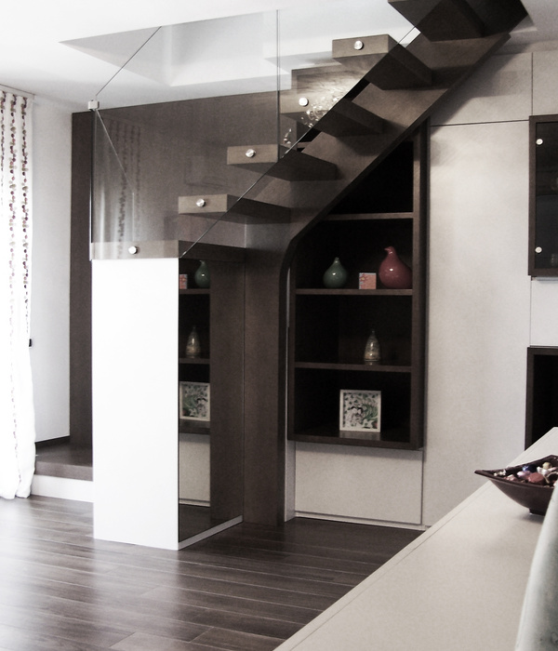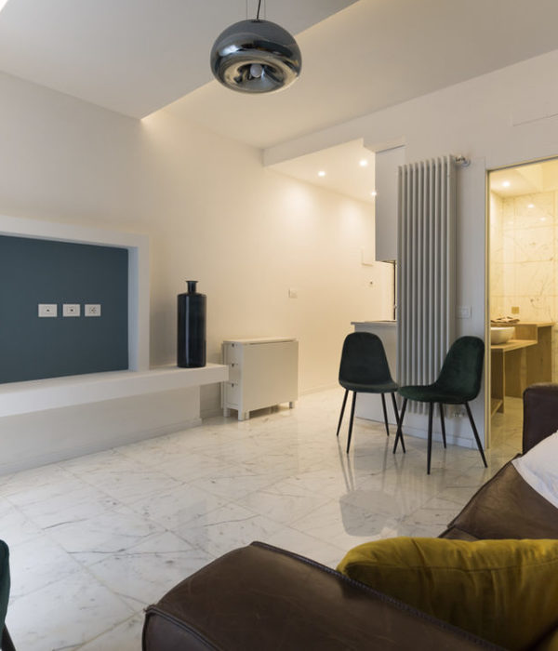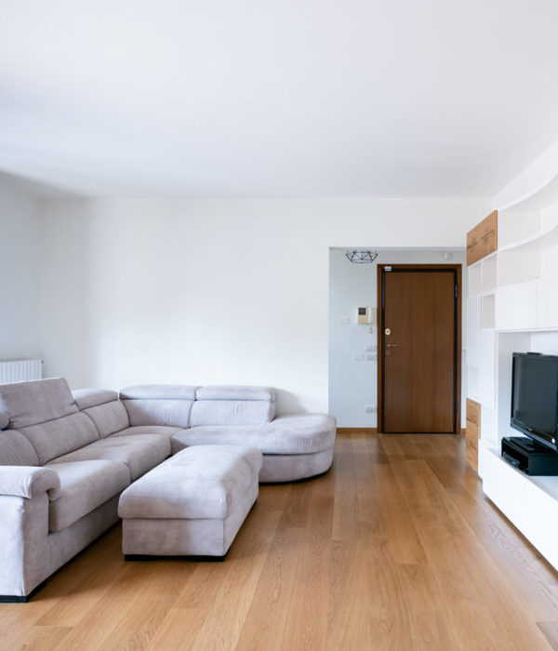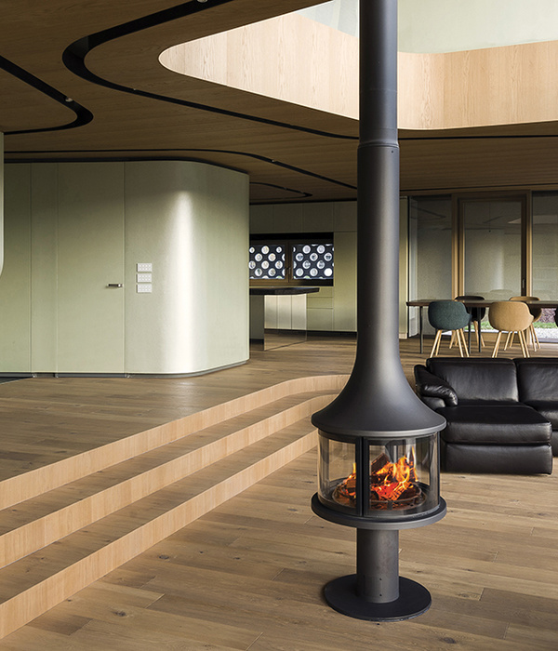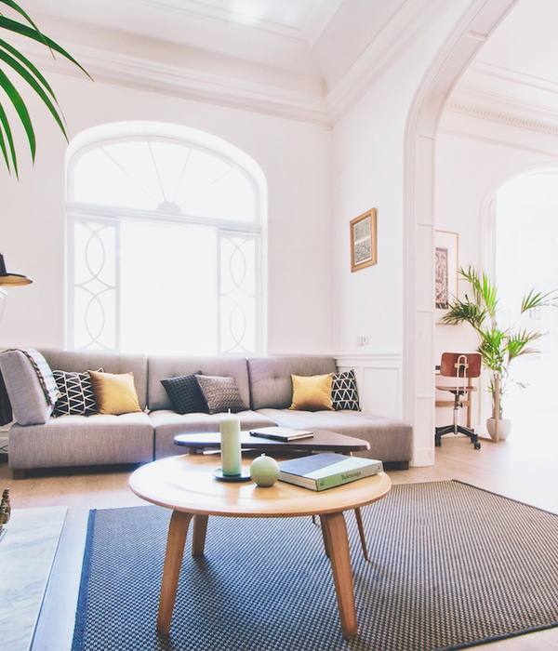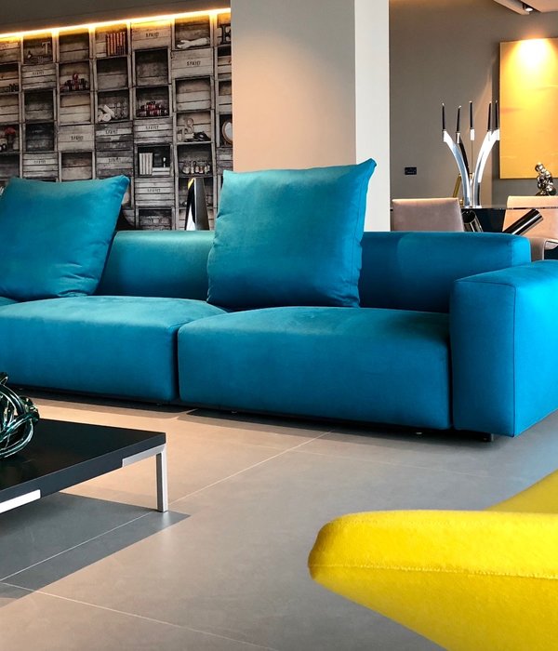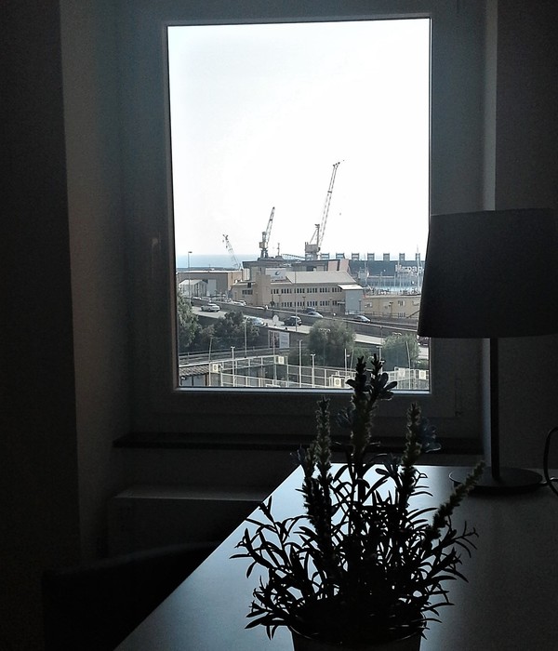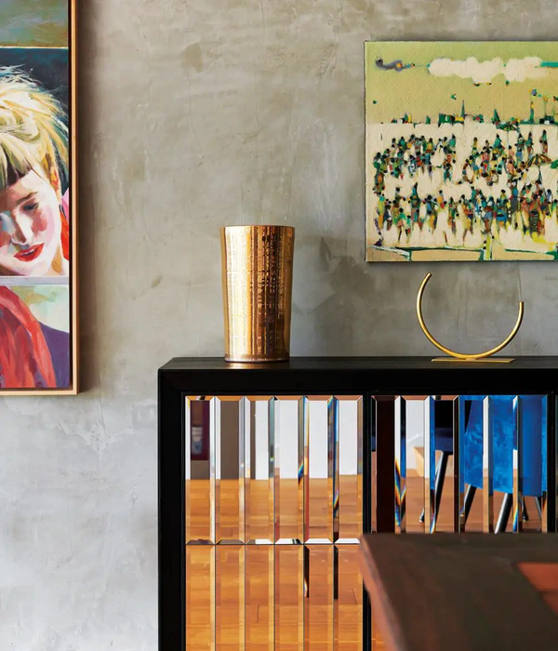Architect:Case Design Studio
Location:Minamitsuru District, Japan; | ;
Category:Private Houses
The building is set up in the small site of the southeast slope, and a car to park in south side road and the southeast angle of the connecting road, east-west next doors approach it from there, and it is seen.
The dimensions of the lot area was reasonable to build a one-storied house.
Those condition and environment were taken into account, and there were many land surfaces of the nature, with building foundation as minimum size, and commorancy level was installed in the upside.
Building layout is a regular square plain surface, and the floor mold of the regular square is arranged in "nest of boxes" in the center. The floor mold is connected to the foundation configuration perpendicularly, and, in the high space of the ceiling which can pierce a roof more, it is in building foundation and the configuration which skewer in building when it can be compared.
A high window makes it for division pierced from roof, and, as for the space, glow has the aspect of fading inner court with a progress for the time, and it can look at the treetop of not only the landscape of the elevation of the glance but also the tree.
A kitchen and main entrance without shoes and the living room of the tatami mat and bedroom or a place equipped with a water supply are arranged for the circumference of this floor mold used as dining room in the same way, and excursion flow line without the dead end is provided for the small building.
Exterior/ roofing: standing-seam colored steel sheet t=0.35mm; waterproofing membrane; waterproofing board t=12mm exterior walls: colored steel sheet (angled) t=0.35mm foundation: resin mortar t=13mm, acrylic emulsion paint finish
Interior/ living room, bed room ceiling: plaster board t=12.5mm, emulsion paint finish wall: plaster board t=12.5mm, emulsion paint finish floor: tatami mats
Dining room ceiling: cedar board t=15mm, oil stain finish wall: cedar board t=15mm, oil stain finish floor: concrete
▼项目更多图片
{{item.text_origin}}

