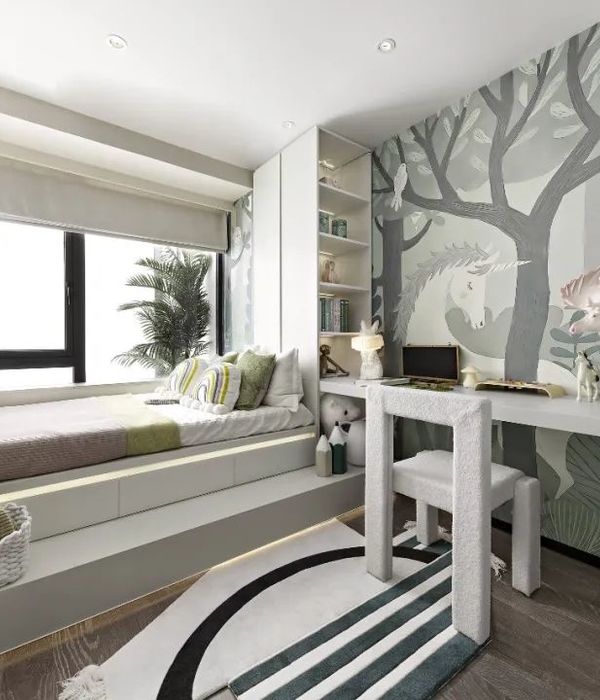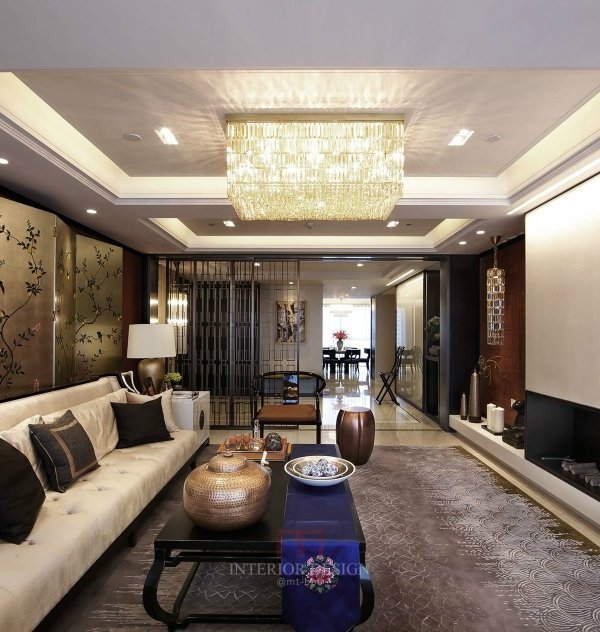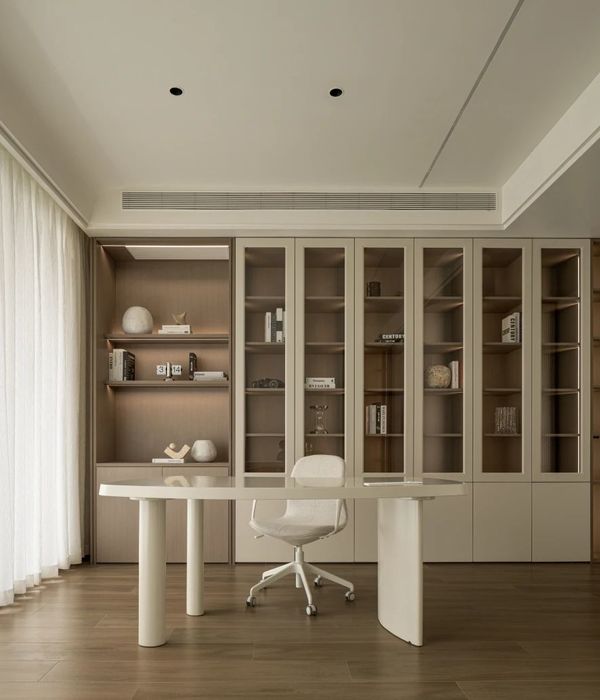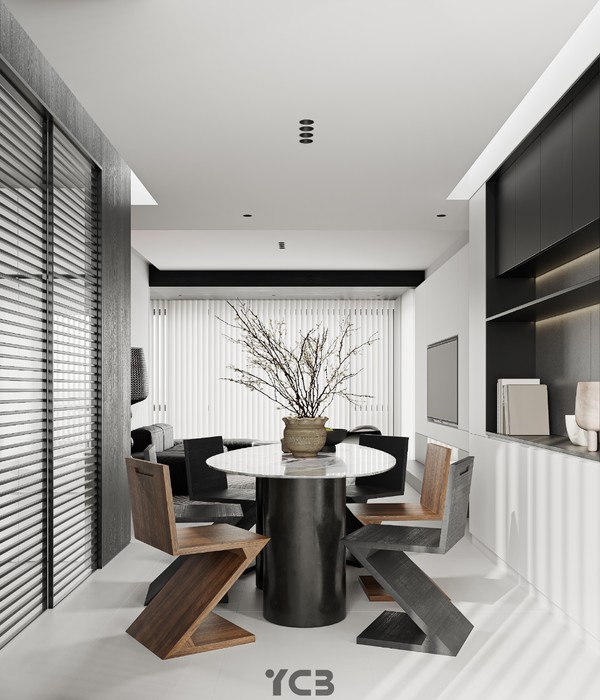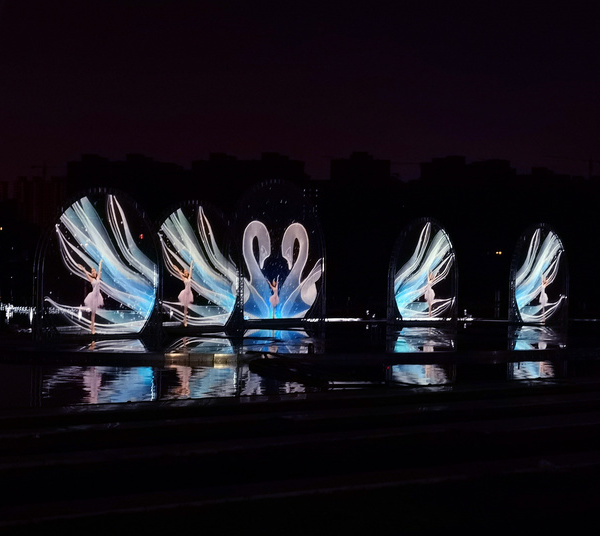© Photographix
© Photographix
架构师提供的文本描述。阿利巴格常被称为孟买的汉普顿,是孟买众多第二故乡的首选之地。奥雷利亚就在这里,坐落在丘陵的Katalpada村,周围是起伏的景观,景色不稳定,周围是几座风景如画的小山,被指定为林地的土地所包围。
Text description provided by the architects. Alibagh often referred to as the Hamptons of Mumbai, is the location of choice for the Second Homes of Mumbai's many. It is here, in the hilly village of Katalpada set amidst an exceptionally beautiful context of rolling undulated landscape, boasting of instagrammable views and surrounded by several picturesque hills, earmarked to be forest lands, does Aurelia find itself situated.
© Photographix
© Photographix
这座城市的客户希望他们的周末之家能提供一种在孟买这样的城市环境中几乎不可能的体验-比生活更大的豪华户外生活,以及一种与自然融为一体的感觉。从程序上讲,给出的简要说明很清楚-这是他们现有结构的一个附件,其形式是一个独立的双卧室住宅,有一个壮观的游泳池-一个以景观为主要设计元素的游泳池,它遮蔽了旧的和新的程序,成为把家连接在一起的胶水。
The city-based clients wished for their weekend home to offer an experience that is a near impossibility in an urban context such as Mumbai – luxurious larger than life outdoor living, and a feeling of being one with nature. Programmatically, the brief given was clear – an annex to their existing structure in the form of a standalone two bedroom home, having a spectacular pool - a pool that utilizes the landscape as the primary design element, overshadowing the program of the old and the new and becoming the glue that ties together the home.
© Photographix
© Photographix
由于坐落在山顶,我们的设计利用了现有的斜坡地形,将海蓝宝的无限水池定位在景观的方向和远处的景色上。然后在游泳池下面创造了一座独立的两卧室住宅-一座玻璃房子,凭借其纯粹的位置,将空间模糊到更远的景致中。游泳池四面八方都是无限的,溢出到一个较小的水体中,然后形成一个层叠的瀑布,成为玻璃屋起居室中主要座位的背景。
Being perched on the top of a hill, our design takes advantage of the existing sloped terrain, by orienting the aquamarine infinity pool in the direction of the landscape and the views beyond. Space then created under the pool houses an independent two bedroom home – a glass house, that by its sheer siting, blurs spaces within into the landscape beyond. The pool being infinity on all sides overspills into a smaller waterbody under, which then forms a cascading waterfall, becoming the backdrop to the primary seating in the living room of the glass house.
与白色无限水池垂直,住宅有一个黑色8“深懒散的水体,允许无限制的视野和溢出与咯咯的周围声音,通过纹理处理的随机碎石石墙,进入一个更大的黑色水体下,与白色维特罗包按摩浴缸之间的位置。这些水体中嵌有1500盏光纤灯,它们的颜色发生了变化,增强了豪华日落后的氛围。
Perpendicular to the feature white infinity pool, the home has a black 8” deep lounging water body, that allows for unrestricted views and overspills with a gurgling ambient sound, over a textured treated random rubble stone wall into a larger black water body under, with a white Vetro clad Jacuzzi positioned between the two. These waterbodies have embedded within them 1500 fiber optic lights, that change in color, enhancing the atmosphere of luxury post-sundown.
© Photographix
© Photographix
两间卧室在对面俯瞰,森林套房背对着地产,享受着一座室外露台,可以看到对面的山峦,主套房在两头开放,可以俯瞰森林,还可以看到穿衣随意的瓦砾瀑布。
The two bedrooms overlook on opposite sides, with the forest suite turning its back on the property, enjoying an outdoor patio with views of the hills across, and the master suite opening up on both ends, with a view to the forest, as well as the dressed random rubble waterfall.
© Photographix
© Photographix
在无限游泳池周围的开放空间,家中的主要娱乐区有两个自由流动的有机草荚形成非正式的聚会空间,并有一个生态网状的烧烤亭-一个被大自然及时取代的建筑,形成了一朵愚蠢的花朵。提案中的景观在地方的形成中起着至关重要的作用,因为在那里,客户将花费他们大部分的时间被自然包围。
The open space around the infinity pool, the main entertainment area of the home has two free-flowing organic grass pods forming informal gathering spaces and houses an eco-mesh barbeque pavilion – a structure to be overtaken by nature in time, to form a folly of flowers. The landscape within the proposal plays a vital role in the making of place, as that is there that the client will spend most of their time being enveloped within nature.
© Photographix
© Photographix
Architects SHROFFLEoN
Location Alibag, India
Project Team Dhaval Jain, Kayzad Shroff, Maria Isabel Leon, Pratibha Singh, Sidharth Shah, Ronnie Balsara, Rumy Shroff, Tanushree Agarwal
Area 185.0 m2
Project Year 2016
Photographs Photographix
Category Houses
Manufacturers Loading...
{{item.text_origin}}




