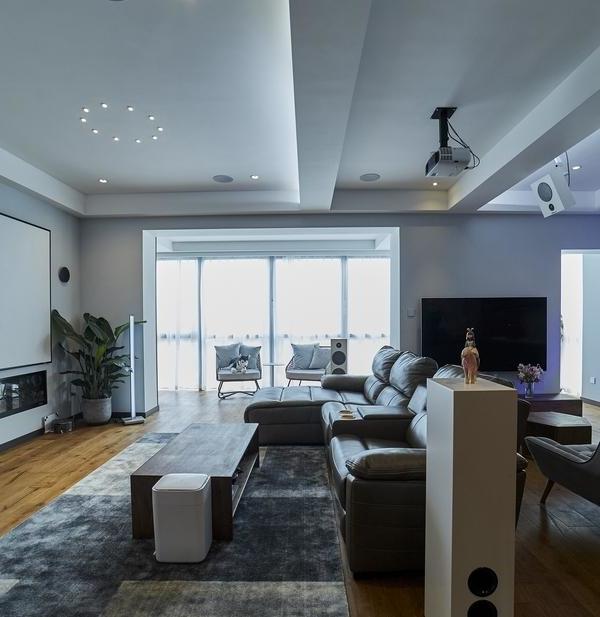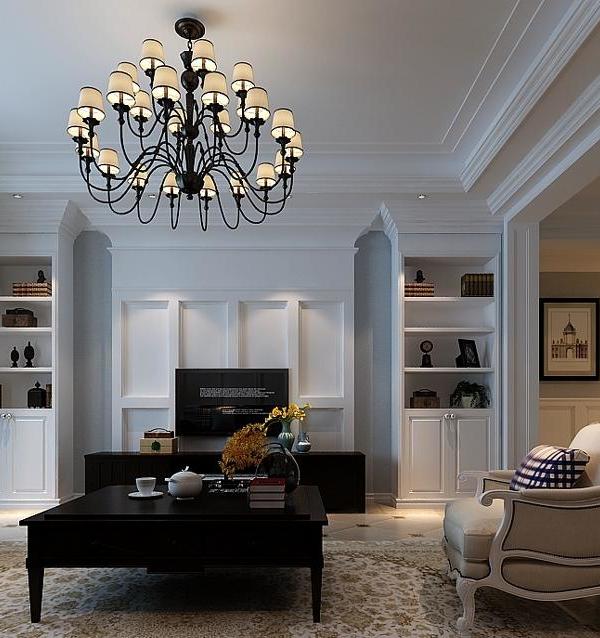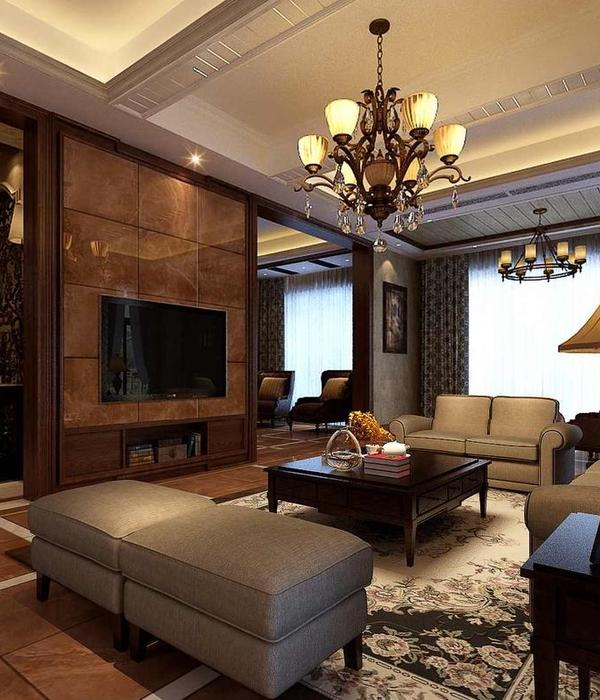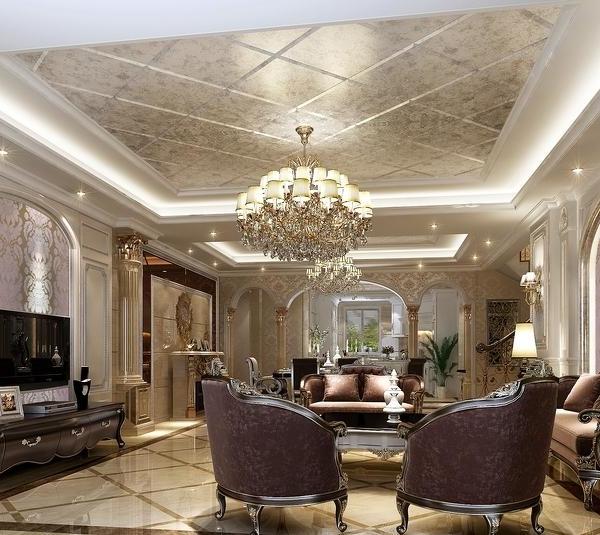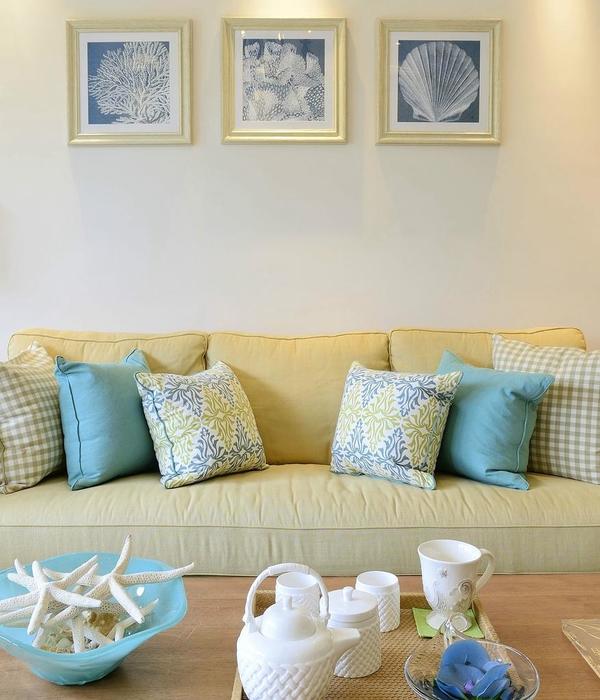八月的夏季躁动的旋律带着一颗火热的心一尘不染停留在这里
Summer in August
Restless melody
With a hot heart
Stay here spotless
S H O W M E
D E S I G N
#牧人乃梦#我生活在妙不可言的等待里,等待随便哪种未来。不骄不躁,不悲不喜,享受当下。--安德烈纪德《人间食粮》
I live in wonderful waiting, waiting for any kind of future. Be neither arrogant nor impetuous, neither sad nor happy, and enjoy the present -- Andre Gide’s food on earth
客厅Living room
浅色系的布艺沙发和纯白有肌理质感的墙面,给人以清爽干净之感。
The light color fabric sofa and the pure white wall with texture texture give people a fresh and clean feeling.
特点鲜明的软装搭配突出了业主的小情调,既温馨又独具个性,生活气息十足。
The distinctive soft clothing collocation highlights the owner’s small sentiment, which is warm, unique and full of life.
屋主爱好复古怀旧的色调,所以木质挑选了纹理不是很粗犷的樱桃木,在颜色上也是多次打样。深色的原木茶几、门边框和柜体自成一体,勾勒出空间的棱角和质感,一深一浅的色彩搭配,延伸了视觉纵深。
The owner loves retro and nostalgic colors, so the wood selects cherry wood with not very rough texture, and proofs many times in color. The dark log coffee table, door frame and cabinet are integrated, outlining the edges and textures of the space. The color matching of one deep and one shallow extends the visual depth.
餐厅Restaurant room
改变传统的餐厅就近厨房的固定搭配,别出心裁地把餐厅设置于客厅靠窗的位置。
Change the fixed collocation of the traditional restaurant and the nearby kitchen, and set the restaurant in the window of the living room.
并用原有的阳台打造了卡座、餐边柜等功能性设施。好友到访时,可在这里用餐、闲聊、喝咖啡,玩狼人杀。用餐时,既可享受美食的诱惑,又能坐拥窗外的风景,实在是妙不可言。
The original balcony is used to create functional facilities such as card seat and dining cabinet. When friends visit, they can eat, chat, drink coffee and play werewolf killing here. When dining, you can not only enjoy the temptation of delicious food, but also sit on the scenery outside the window. It’s really wonderful.
家政间
Housekeeping room
西厨Western Kitchen
西厨区方正阔朗,每一寸空间都得到了释放。
Western kitchen area is square and broad, and every inch of space has been released.
中厨kitchen
改变户型原本厨餐分隔的传统样式,根据屋主的生活习惯,用全开放式厨房设计,搭配靠墙吧台,极大增强了空间的实用效果和视觉效果。
Change the traditional style of the original kitchen and meal separation of the house type. According to the living habits of the owner, use the full open kitchen design with the wall bar, which greatly enhances the practical effect and visual effect of the space.
走廊Corridor
书房Studyroom
书房用全屋式榻榻米设计,一边是办公区,一边是储物区,中间是休闲区,功能全面,是突出了榻榻米小而精的特点。下沉式办公桌的设计,可以在工作之余,方便休息。
The study is designed with full room tatami. One side is the office area, the other side is the storage area, and the middle is the leisure area. It has comprehensive functions, highlighting the small and fine characteristics of tatami. The design of sunken desk can facilitate rest after work.
次卧Secondary recumbent
主卧Master bedroom
主卧用简而巧,让卧室兼具了空间的明阔感和实用性。对于传统的“衣柜靠着床”,反其道而行之,把衣柜搬到了阳台,让“衣柜靠着窗”,极大释放了睡眠空间。
The master bedroom is simple and skillful, which makes the bedroom both bright and practical. In contrast to the traditional "wardrobe against the bed", we moved the wardrobe to the balcony and let the "wardrobe against the window" greatly release the sleep space.
同时,在阳台处还定制了低储物柜和书柜,更加增强了卧室的功能性。看书、写字、工作、玩电脑,都能在卧室实现。宽敞的衣帽间,还为牧牧(宠物)提供了一个玩耍空间。
At the same time, low lockers and bookcases are customized at the balcony, which further enhances the functionality of the bedroom. Reading, writing, working and playing computer can be realized in the bedroom. The spacious cloakroom also provides a play space for mumu (pets).
卫生间
Toilet
用浴室隔断分出了干湿两区域,整体简洁实用,干净明亮。
The bathroom is divided into dry and wet areas, which is simple, practical, clean and bright as a whole.
原始结构图&平面设计图
House type&Plane design
设计机构 I Designer Department:十亩设计
项目地址 I Project address:四川内江
·金科王府
项目类型 I Project type:全案
面积 I Square Meters:106
户型 I Door Model:平层
摄影师 I Photography:筑像摄影-邓俊涛
#SHOWME TEAM#
Awards荣誉
2017第五届日立中央空调Hi-Design室内设计大赛“优秀奖”2018中国(四川)首届鲲鹏奖大赛公寓类组“优秀公寓设计奖”2018十间坊中国实战设计大赛“全国入围奖”2018十间坊实战赛事创意空间手作西南赛区“第一名”2018中国人文设计大赛入围奖2019鲲鹏奖第二届中国室内装饰设计大赛公寓类组“银鲲鹏奖”2019鲲鹏奖第二届中国室内装饰设计大赛“中国百强设计师
2019-2020年度40 UNDER 40中国(四川内江)设计杰出青年
2019华鼎奖金奖
2019十间坊实战赛中国城市优胜奖
2019金住奖-2019中国(内江)十大居住空间设计师
2020十间坊中国实战设计大赛“中国城市优胜奖”2020金住奖-2020中国(内江)十大居住空间设计师
2020幸福家年度公益设计师
地址/ 内江市东兴区万达中央华城二期2号门旁十亩设计
#往期推荐#
在法律允许范围内十亩设计保留解释权
{{item.text_origin}}


