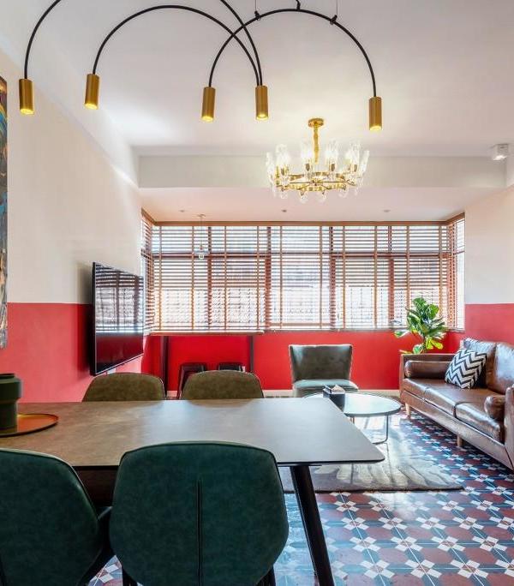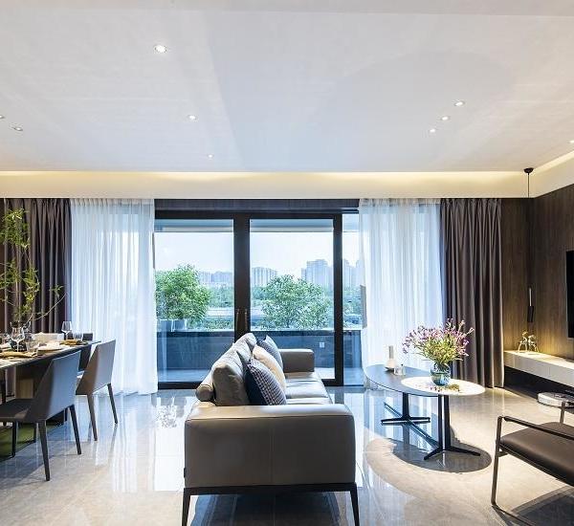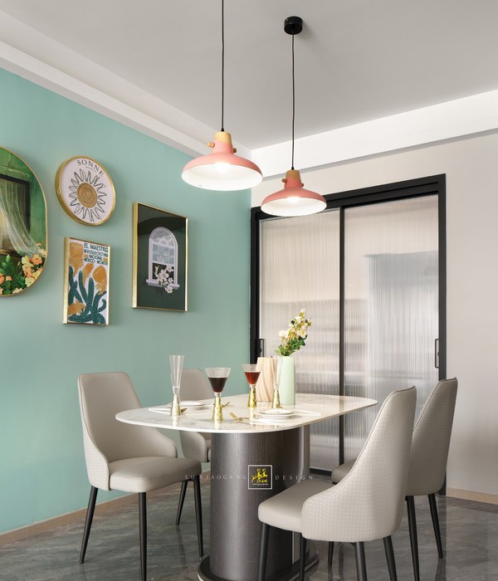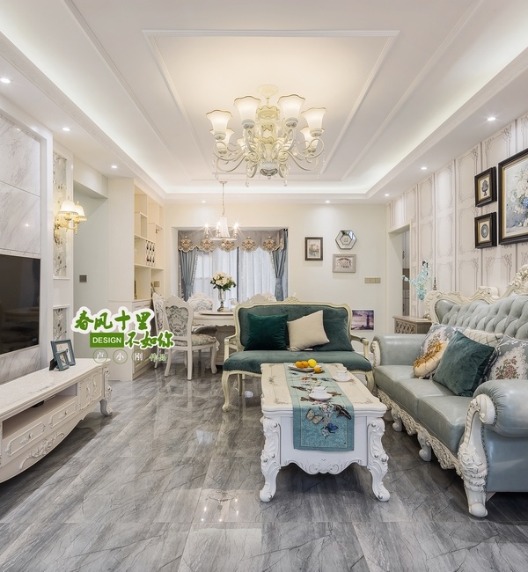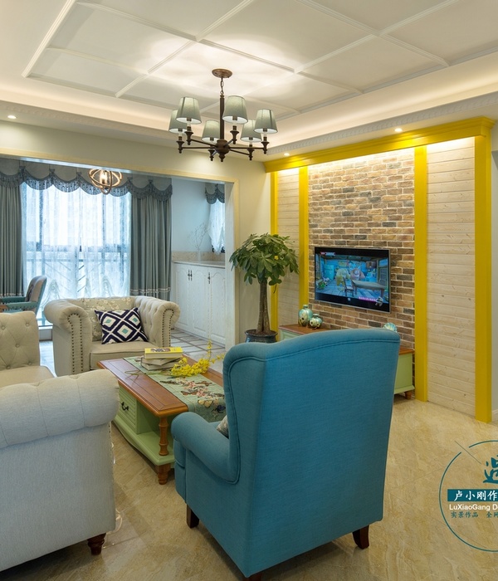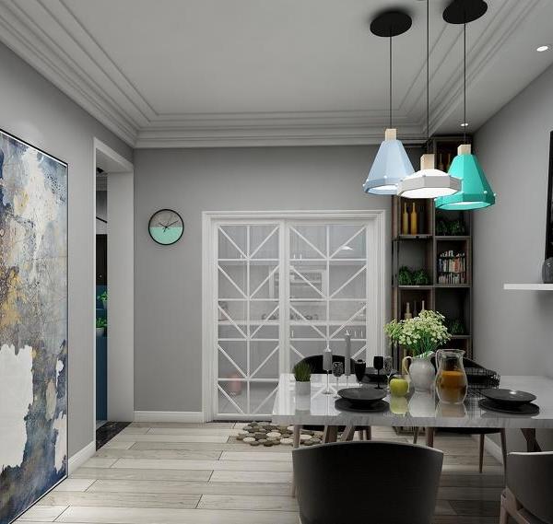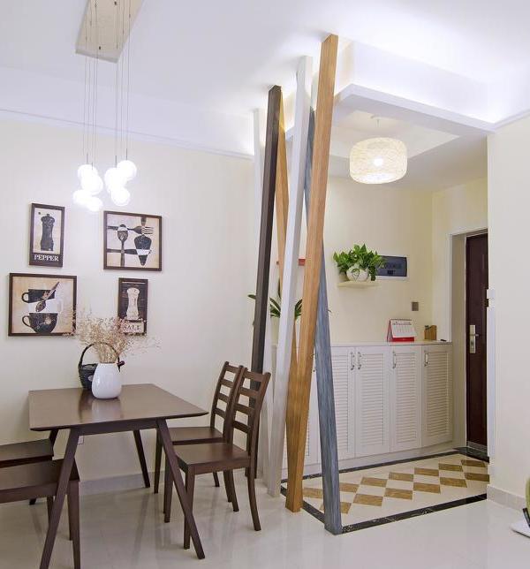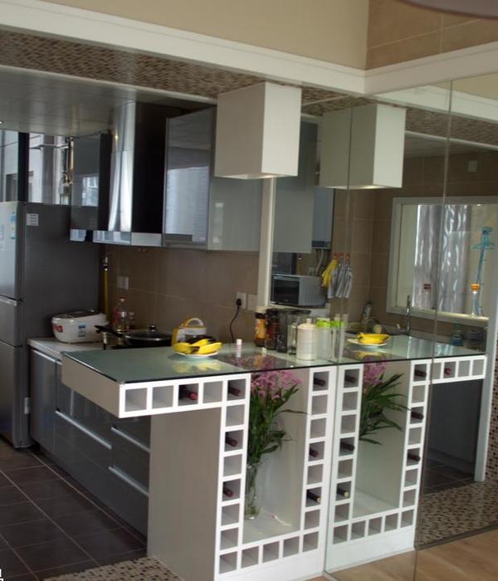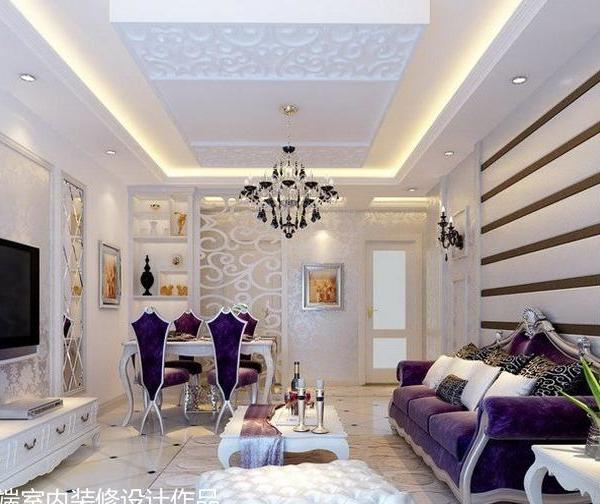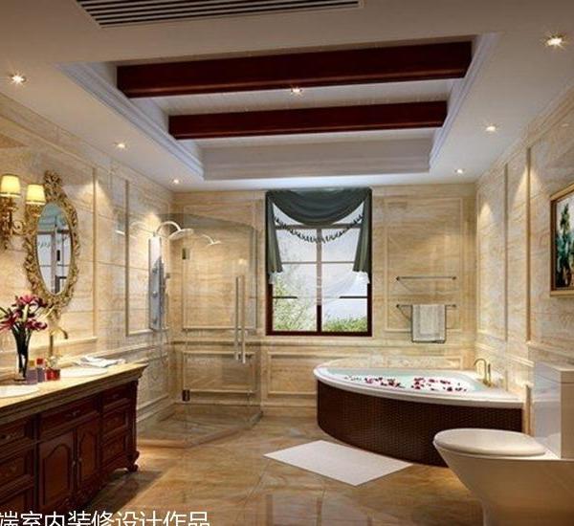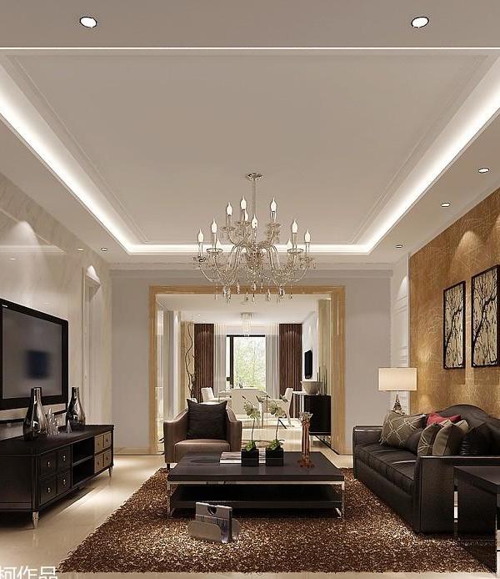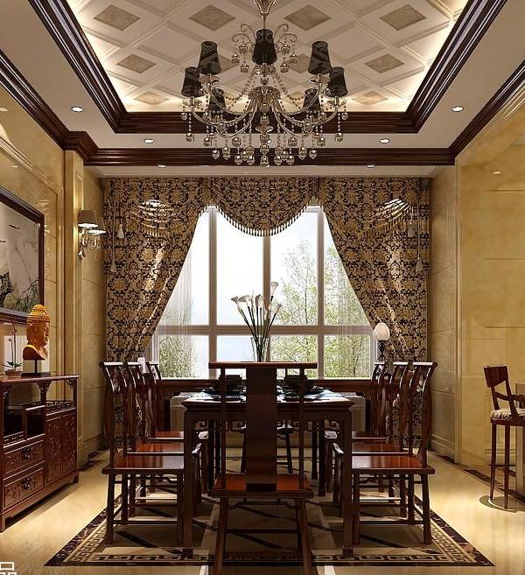The site is located in the corner of a residential complex on a hillside in Hiroshima City and is a subdivision of an old residential land that was sold in two parts, north and south. It was once called Tsukimiyama. It is said that the warlord Taira no Kiyomori used to hold moon-viewing parties there. The mountains of the past are no longer visible, but Kaita Bay and the mountains in the distance remain unchanged. I wanted to create a home that would be like a terrain, where I could feel the environment close at hand and yet develop it to suit my own lifestyle.
The client is a family of four, a couple, and two children. The site is long and narrow from east to west, and the buildings on the north and south sides are close to the edge. Due to the condition of the site, the north and south sides had to be closed off, and there were many restrictions on the position of the openings due to the road on the west side and the neighboring houses on the east side. This was too tight for this active family who likes outdoor activities and mountain climbing.
A large staircase raises the living space to the second floor, and windows on the south high side and east and west sides create an open space. The second floor has a view of the ocean to the east and a floating terrace on the west side of the road. The grand staircase is one room wide and has a stepped landing on the side, making it more than just a passageway, but a place to live. When you sit down, your gaze is directed toward the sea through the small garden.
On the first floor, there is a water closet, a corridor, and a room at the bottom of the stairs. When you enter the front door, a long corridor leads to the end of the building, and in the room directly under the grand staircase, light leaks from between the steps. Turning around at the end of the corridor, we reach a brightly lit area with a stairwell leading to the second floor.
From the slightly dark hallway, we go out to the bright and open staircase and climb up to the living room on the second floor with a beautiful view. On the way, there is a landing that will change as the children grow. We greet each other from the aerial terrace over the street. The sequence around these places is similar to the feeling of walking in the mountains. The living room on the second floor, connected by a grand staircase, is like a topography. Just as Taira no Kiyomori once walked through the mountains to find a place to look at the moon, I hope that each member of the family will find a favorite place to live and develop the house.
▼项目更多图片
{{item.text_origin}}

