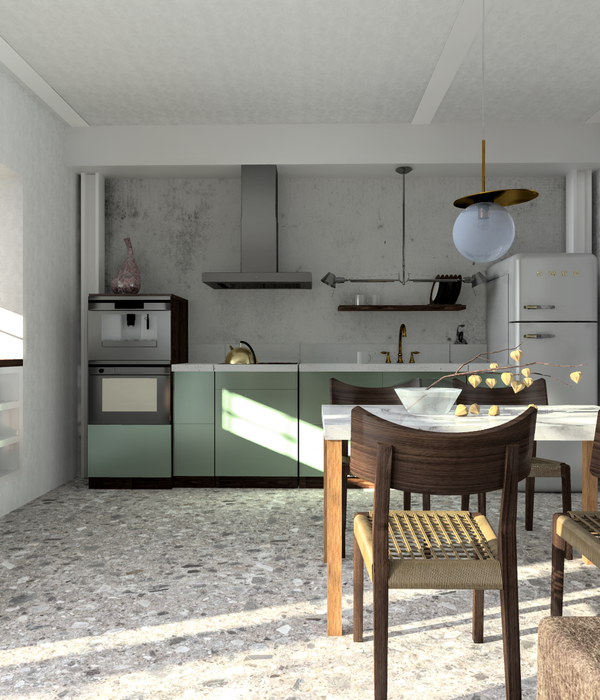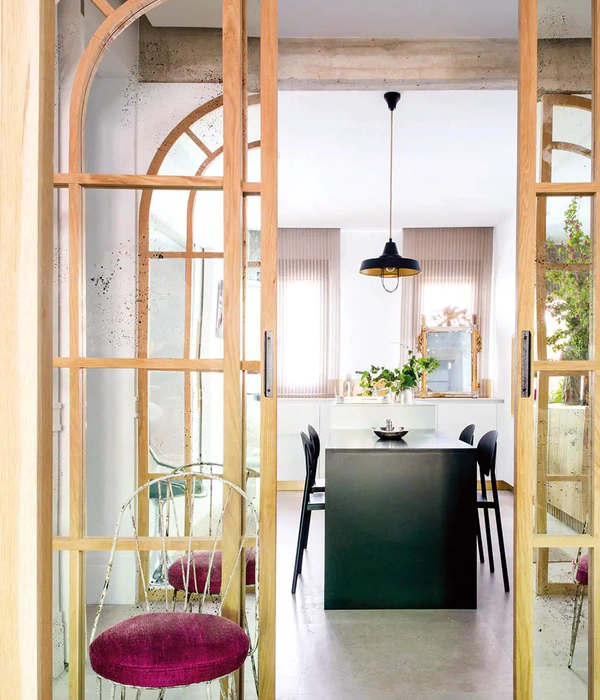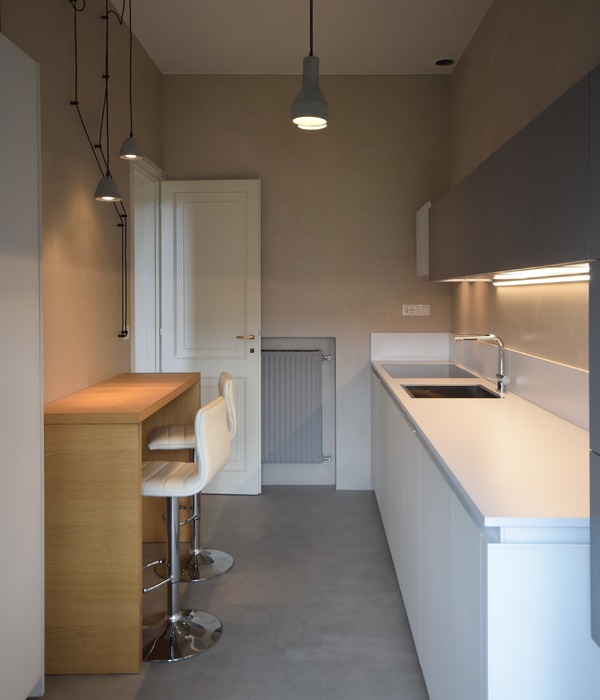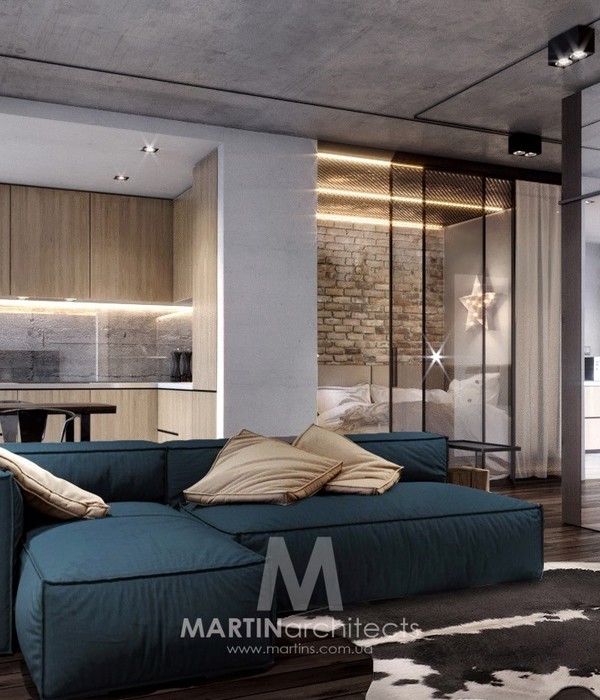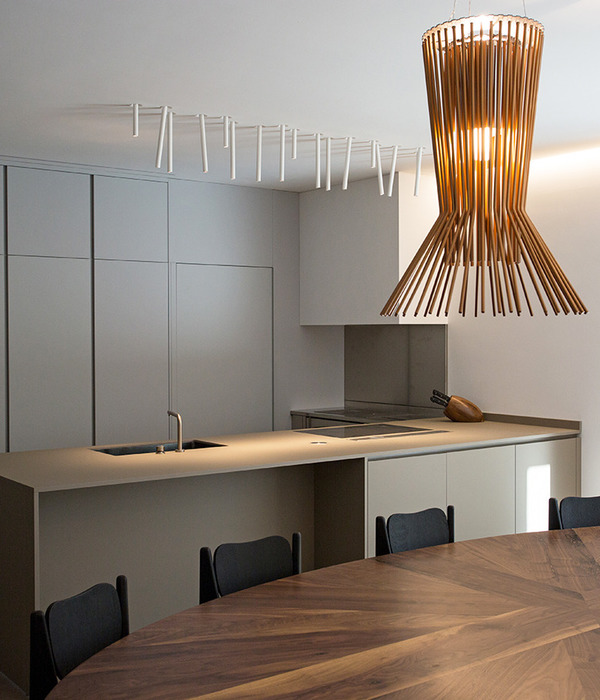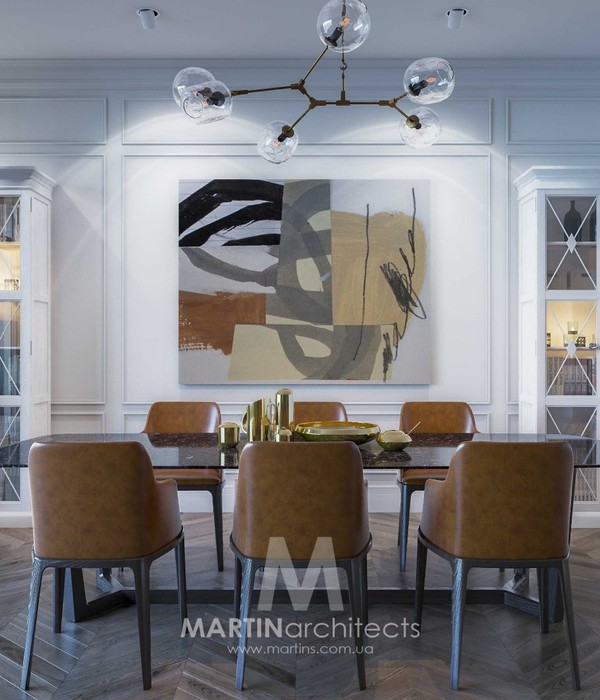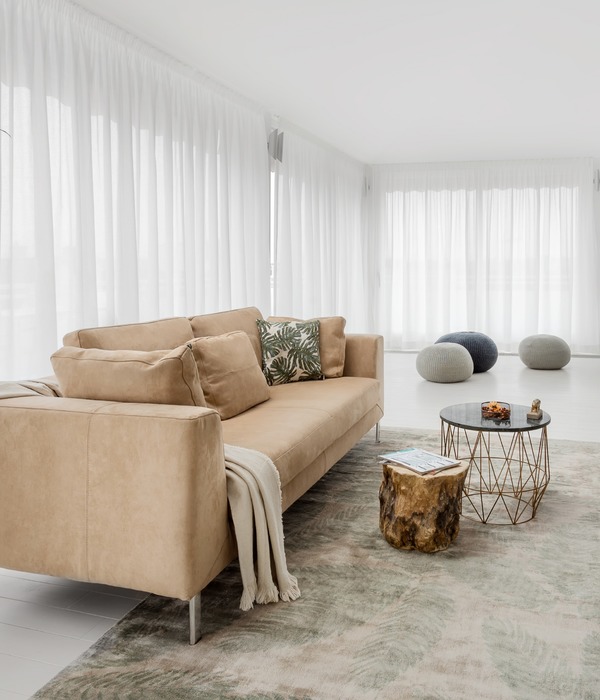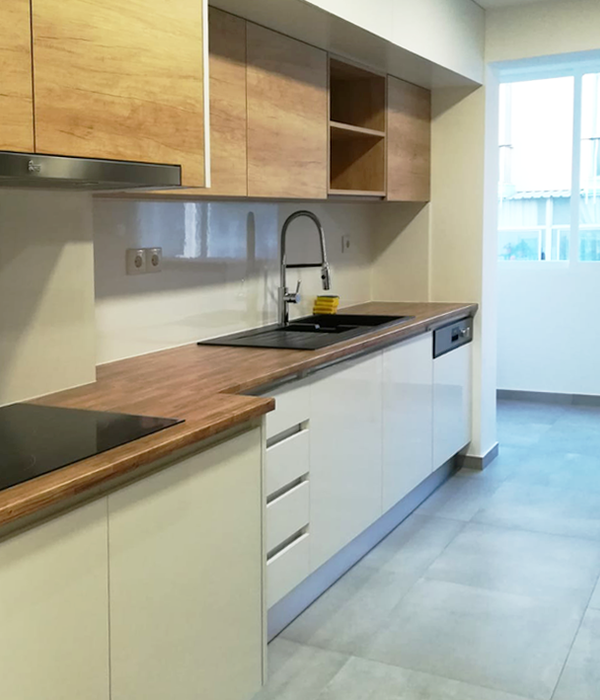- 项目名称:墨尔本城市住宅
- 设计方:Pleysier Perkins
- 位置:澳大利亚
- 摄影师:Brendan Finn
- 一楼:酒窖,盥洗室
- 二楼:生活空间,书房,厨房餐饮空间
Australia 2 house
设计方:Pleysier Perkins
位置:澳大利亚
分类:居住建筑
内容:实景照片
图片:21张
摄影师:Brendan Finn
项目是一栋三层楼的城市住宅,项目的场址上以前是一个医疗中心,住宅利用了医疗中心的外形。在原始医疗中心体量的内部有一个木制的“盒子”,“盒子”的一楼有一个酒窖和盥洗室,二楼则是生活空间,在较低的层面上还有一个大的汽车修理车间和两间卧室,这个层面连接着厨房餐饮空间,并通一个“折叠的”木楼梯连接着毗邻的户外阳台。在二楼的书房中可以看见入口空间的内部景观,也可以通过一个很深的凸窗座看见下面的街道。分离的第三个楼层里面是主卧,在主卧中可以看见像明信片一样的墨尔本标志性风景。
译者:蝈蝈
This three storey urban residence utilizes the existing shell of its former incarnation as a medical centre. Internally a timber ‘box’ sits within the original volume, containing a wine cellar and bathroom at ground level and mezzanine living space above.A large garage workshop and two bedrooms are also located on the lower level, connected to the kitchen meals and adjacent outdoor terrace via a ‘folded’ timber stair. Also on the first floor, the study commands an internal view over the entry space, as well as the street below via a deep bay window seat. A discrete third level accommodates the master domain, which enjoys postcard views of Melbourne landmarks.
澳大利亚2住宅外部局部实景图
澳大利亚2住宅外部夜景实景图
澳大利亚2住宅内部客厅实景图
澳大利亚2住宅内部实景图
澳大利亚2住宅内部衣帽间实景图
澳大利亚2住宅内部浴室实景图
澳大利亚2住宅内部局部实景图
澳大利亚2
住宅平面图
澳大利亚2住宅平面图
{{item.text_origin}}

