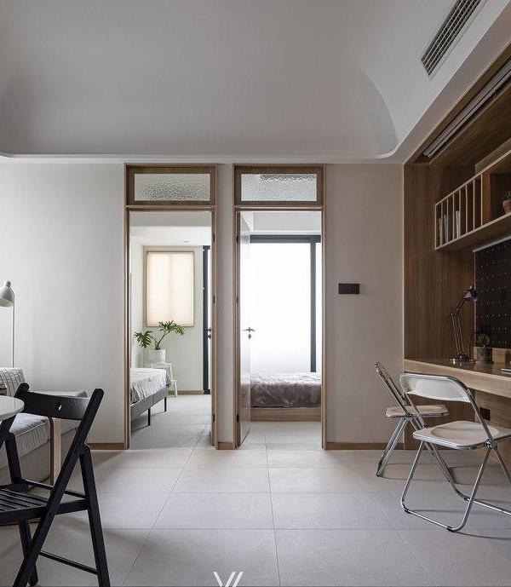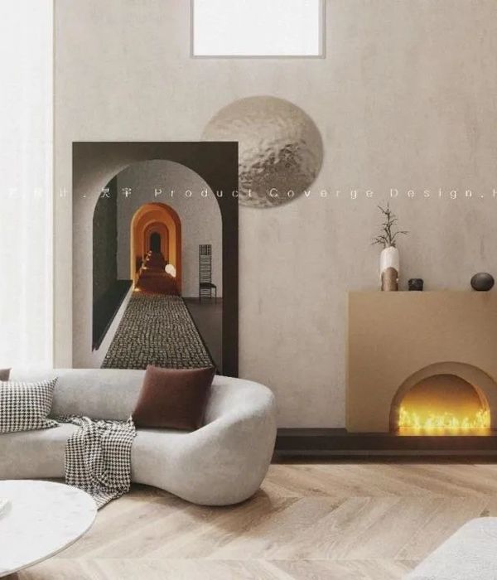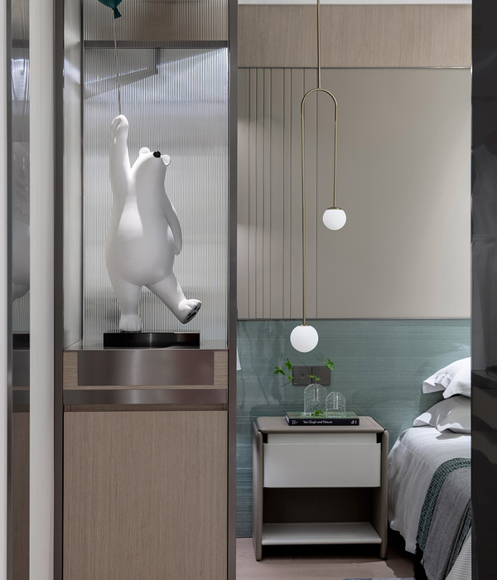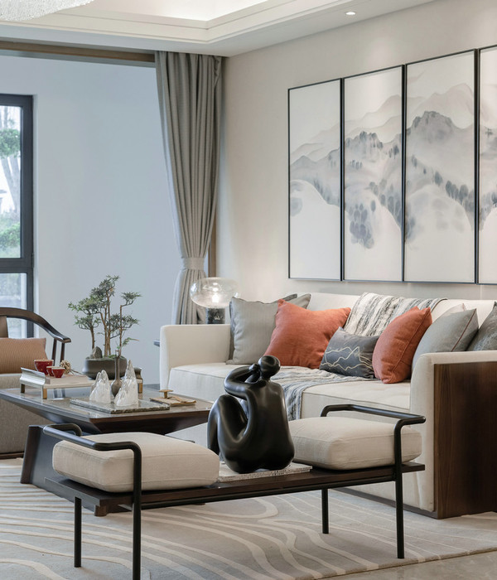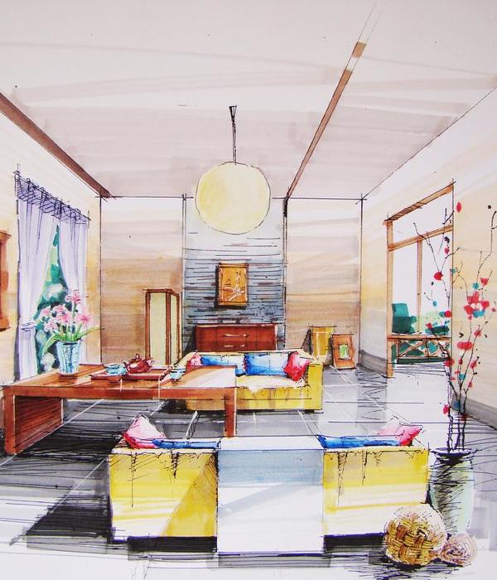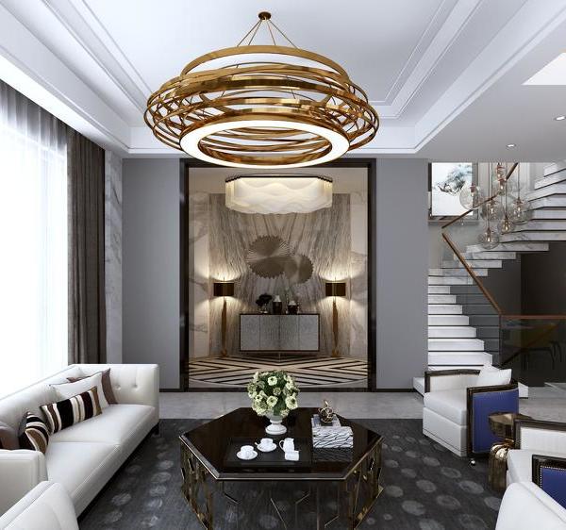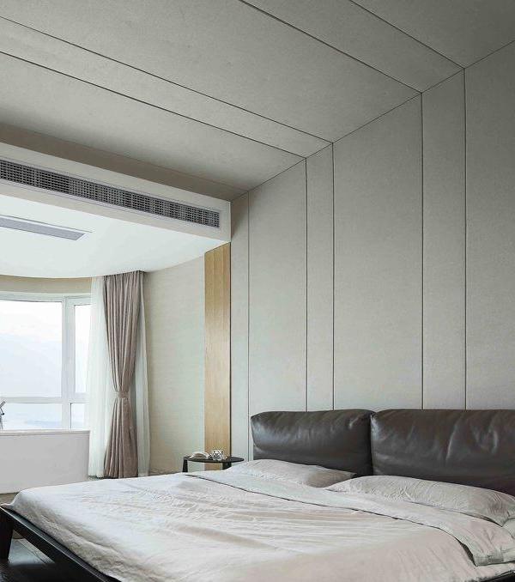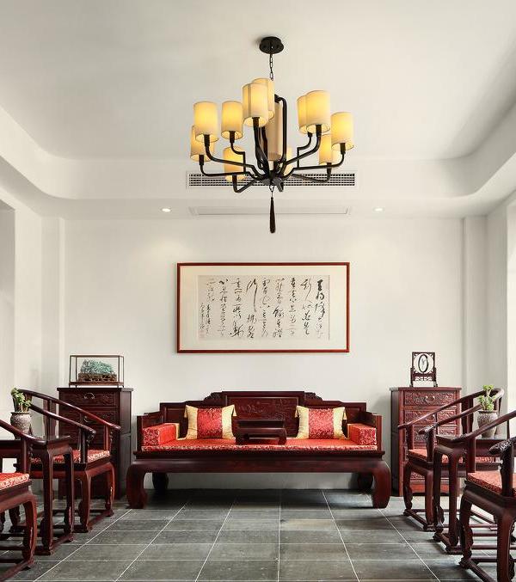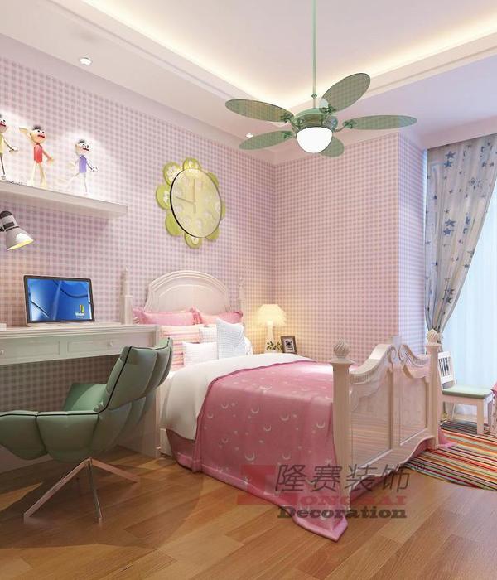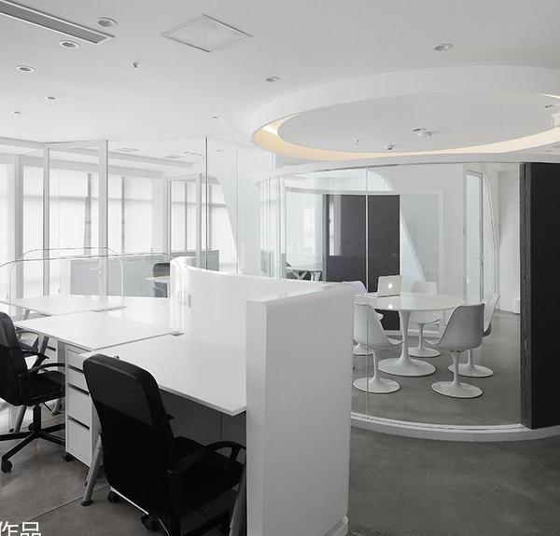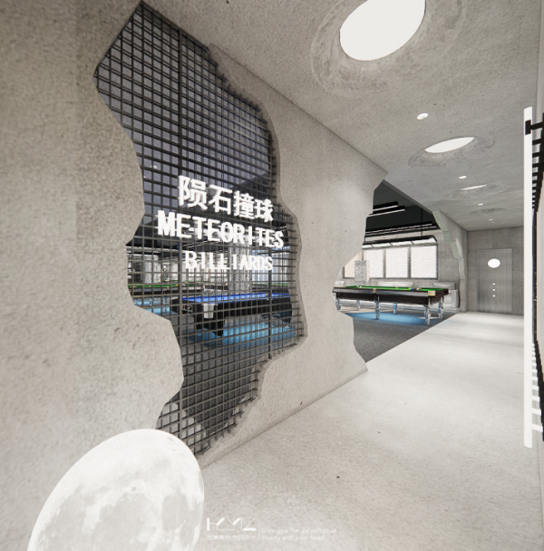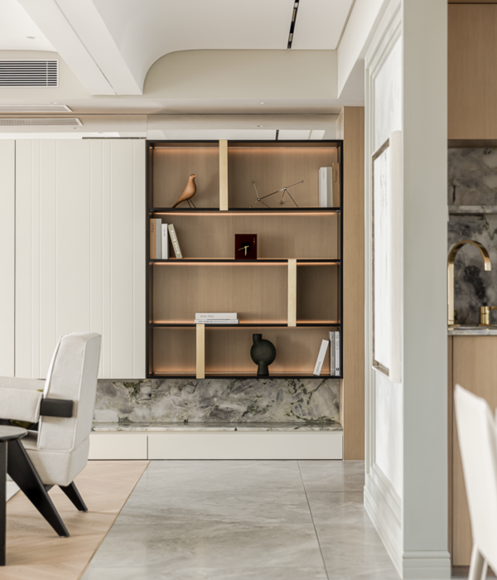facade from pedestrian bridge 从人行天桥看
守候在风景的一角,静谧的享受阳光与自然.
facade from park side 从公园看
Located in southern Osaka, the site for this house is located on the intact slope of an old hillock, facing a prefectural road built some 40 years ago that cuts through it.
The site, which features a sloping embankment to the south, commands a clear, unbroken view of a row of cherry trees on the other side of the road. It also boasts a superb view of a beautiful plum grove located just above these cherry trees. We embarked on the design for this house in an attempt to take full advantage of this picturesque view.
facade on approach side 外立面
The building consists of a two-layered structure leading from the road to the north, where the approach to the house is located. Upon entering, the house takes on a triple-layered structure and layout, inclusive of a basement level located on the south-facing side next to the slope. This basement houses a bedroom, while the entrance hall, bathroom and Japanese-style guest room are located on the first storey. The living room, which is the centerpiece of the house, is located on the second floor along with the children’s room. Because this was a small house, the focus of the design was on how we could ensure a continuous flow and sense of connection across these three layers.
The basic structure of the house was built out of reinforced concrete. The only portion of the building that featured wooden construction was the roof, which spanned a length of 5.3m. In light of this, we decided to adopt a box-beam structure that was constructed out of right-angled section components with a small diameter and plywood boards, rather than wide sectional beams.
void with light 天光
In addition, slit-shaped skylights were installed in between the box beams in the ceiling, allowing even, uniform light to illuminate the long expanse of the house that stretches from north to south.The crevasse-shaped voids that connect the three levels of the house to each other, along with the staircase that runs parallel to them, create a sense of flow and continuity across the entire space, in addition to dispersing sunlight that enters from the overhead skylights all throughout the house until the basement level.
view from inside to park 看公园
view from 2nd floor to lower floor 从顶楼看地面层
建筑位于大阪南部一个面对40年历史道路的老岗坡上。
场地的最大特点就是在坡堤上,南边有樱桃树,这片美丽的小树林里还有梅花。因此设计围绕充分的享受风景如画的景致。
从北部公路直接进入建筑地面层(二层)。建筑其实是三层的。朝南的斜坡上允许可以朝下加建一个地下室(卧室)。地面层有入口大厅,卫生间,日式客房,顶层为房屋的中心,有客厅和儿童房。因为这是一个小房子,建筑师设计的重点就是在这三个层次之间保证连续的流动和连接。
房屋的基本结构为混凝土,但是屋顶是木制的,横跨5.3米的长度。有鉴于此,建筑师决定采用箱梁结构,用小截面甲板代替通常的大梁。
于是出现了狭缝状的天窗,光线均匀的照亮房屋。
一个决口状的中庭,紧随楼梯联系了房屋的三层,建立了一个整体空间的流动和延续感。同时从头顶进入阳光,落至建筑每个地方,包括最下层。
hall on 1st floor 地面层大厅
view from terrace to dining kitchen 从阳台看厨房
view from terrace to dining kitchen 从阳台看厨房
view from dining kitchen to outside 从厨房看餐厅
view from room to outside 从卧室朝外看
stairs with basement floor 地下室楼梯口
House in Miyayamadai —– data
location : Osaka,Japan
use : house
client : couple+1child
architect : Shogo ARATANI Architect & Associates
consultant : S3 Associates Inc.
general contractor : Soken Co.Ltd.
structural system : reinforced concrete
site area : 159.84 m2
building area : 55.26 m2
total floor area : 116.69 m2
photo : Kaori Ichikawa
MORE:
Shogo Aratani Architect & Associates
,更多请至:
{{item.text_origin}}

