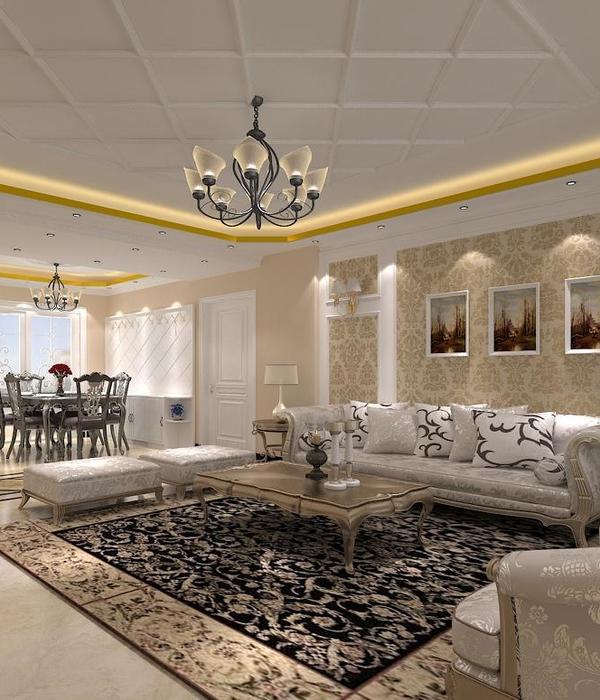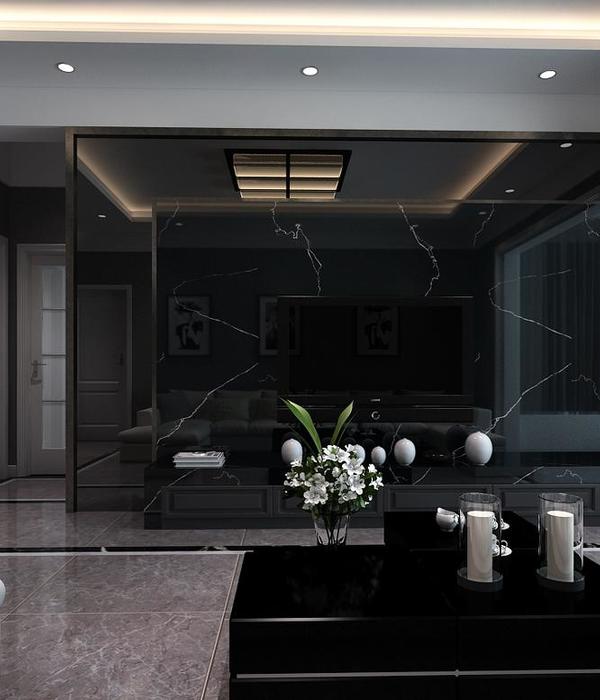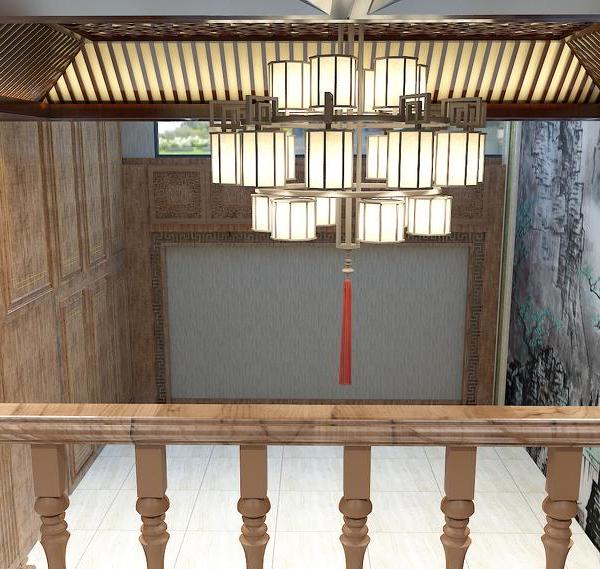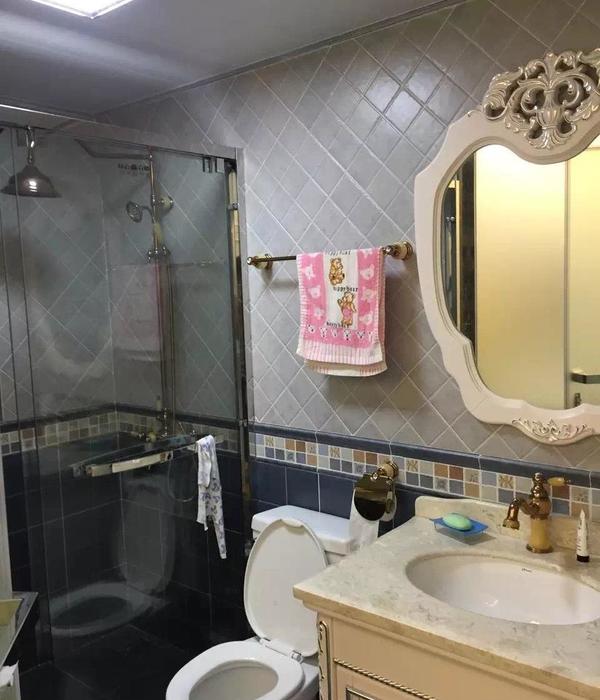非常感谢
Uchida Architect Design Office
Appreciation towards
Uchida Architect Design Office
for providing the following description:
Brownie是一个面包店+住宅,位于日本福冈得天独厚的阿苏九重公园内,坐拥自然。面包店里出售的面包是天然,有机的制作产品,因此天然有机的理念被贯彻入建筑的设计之中。建筑主材是杉木,杉木被涂上天然的保护漆,室内墙壁抹上白色的石膏,木制窗框框住森林的美景。
BROWNIE is a bakery shop and a house, located inside Aso Kuju National park where it is blessed with its rich nature. From the start of the design process, corresponding to the client’s bold belief on bread making using natural, organic, and non-addictive materials, “nature” was strongly intended in the design of this building.
建筑整体呈断裂的之字形,一个断口分开建筑,一侧是面包店,一侧是住宅。折弯的建筑与原本的方向呈45°夹角,面包店主要空间有了更多的,不同的面向森林美景的视角。
Japanese cedar finished with natural protection paint is used for both interior and exterior of the building, and also plaster finish for white walls, wooden sashes are used throughout the building. Other than the natural scenery seen from the windows, the building is filled with “natural” building materials.
Entrance space is in between the two buildings, the shop and the house. The eating space inside the shop is shifted 45 degrees from the main building axis which is the result of conducting design manipulations to only let the “natural” scenery be seen on the south side when standing between the two buildings. Also, it could be said that the folded gable ceiling came out “naturally” from the zigzag plane folding design, which gives a big accent in the shop interior.
Data sheet
Location : Kokonoe, fukuoka, JAPAN
Function : shop + house
Site area : 1654 ㎡
Building area : 148 ㎡
Total Floor Area : 131 ㎡
Stories : 1
Structure (materials) : wooden structure
Finish :(exterior) cedar board
Finish :(interior) cedar board, plaster
Completed date : february 2010
Client : shinichi miyamoto
Constructional engineer : Hashimoto kensetsu
Photographer : Hiroyuki Kawano
MORE:
Uchida Architect Design Office
,更多请至:
{{item.text_origin}}












