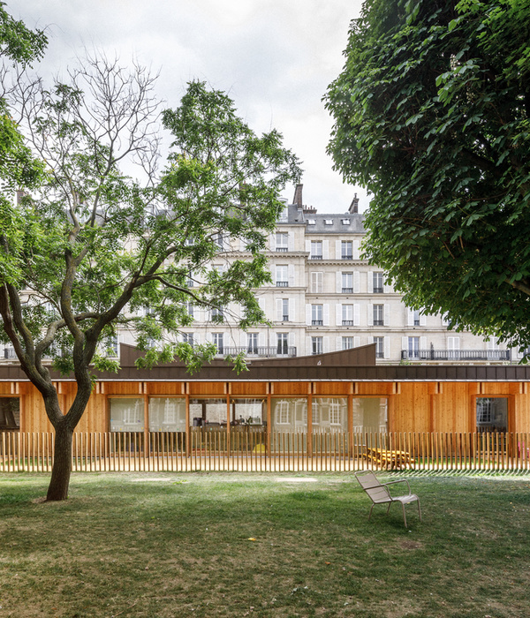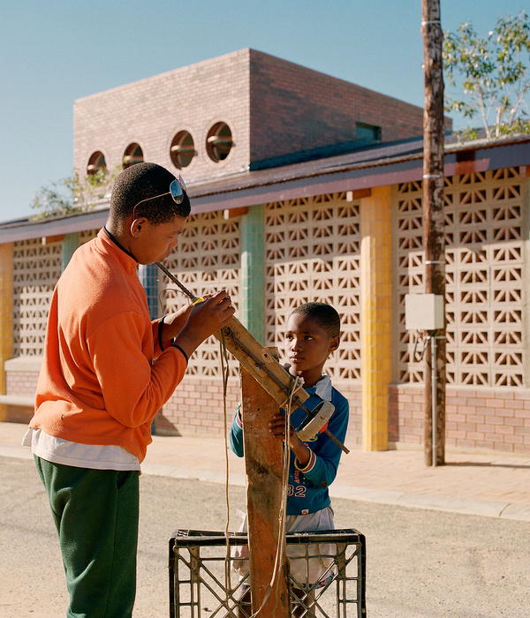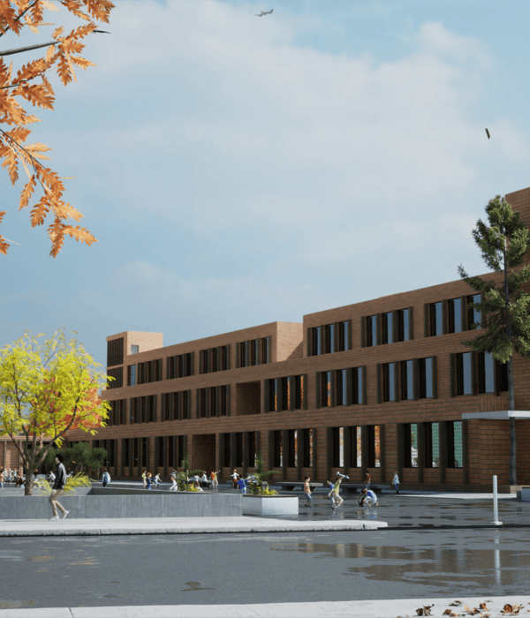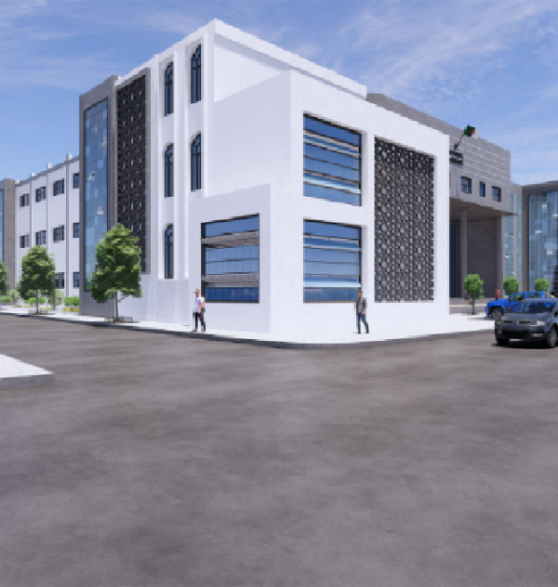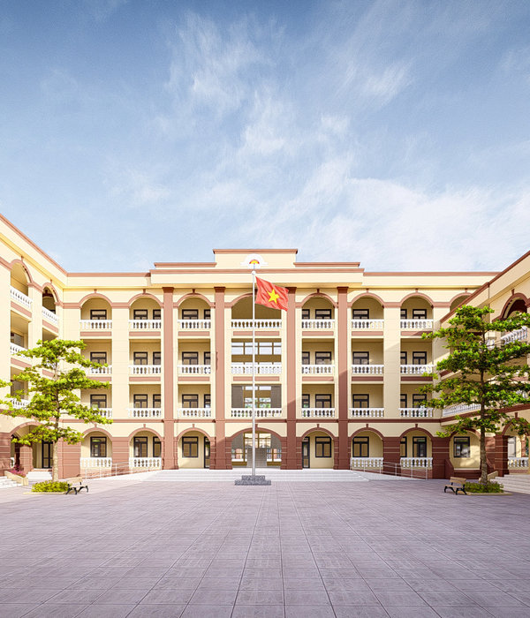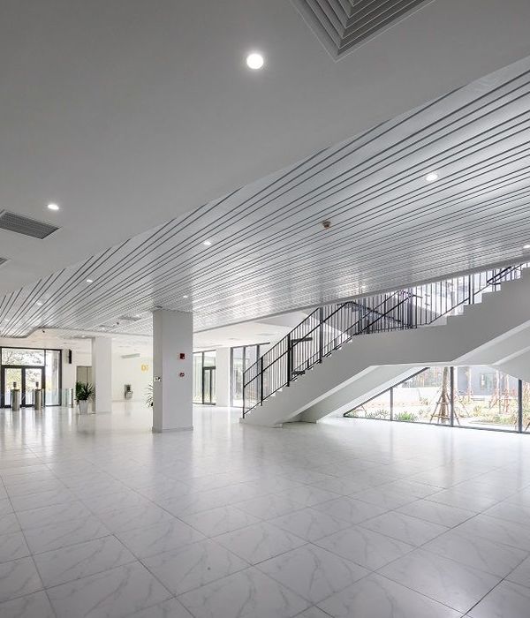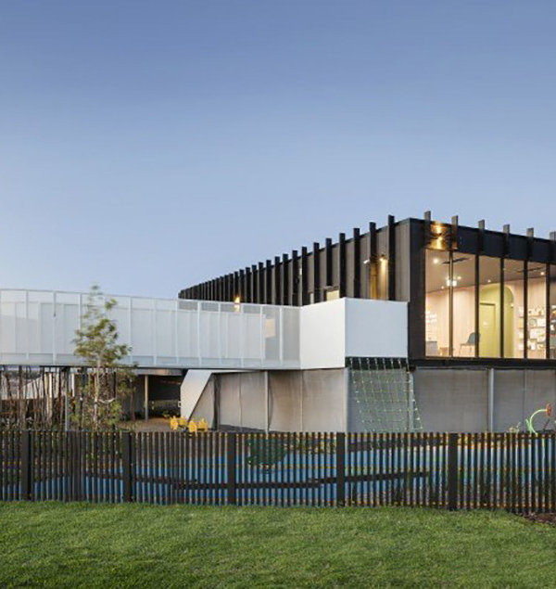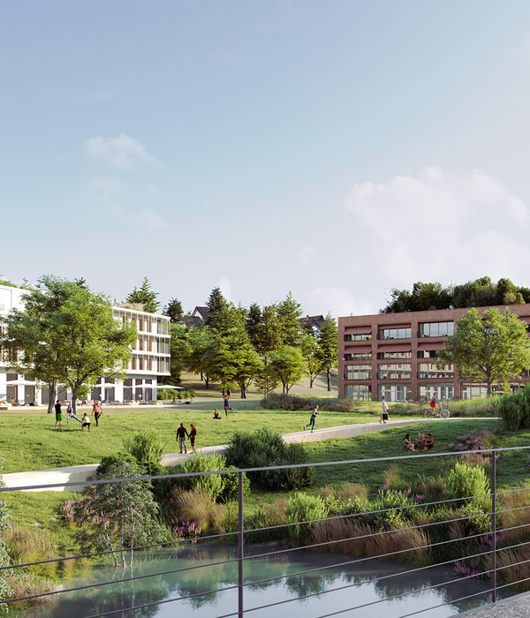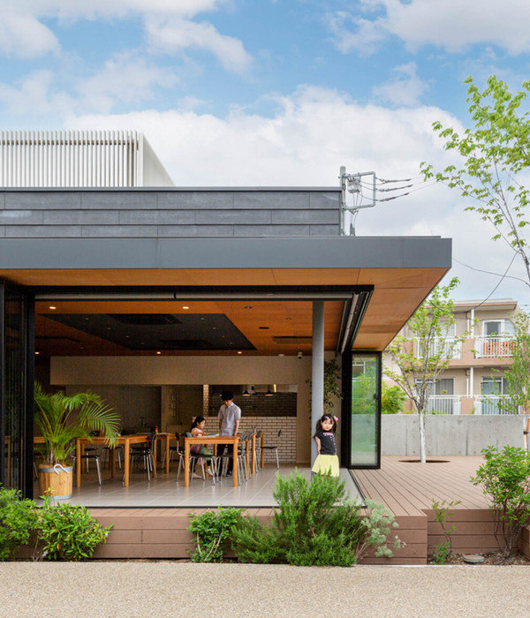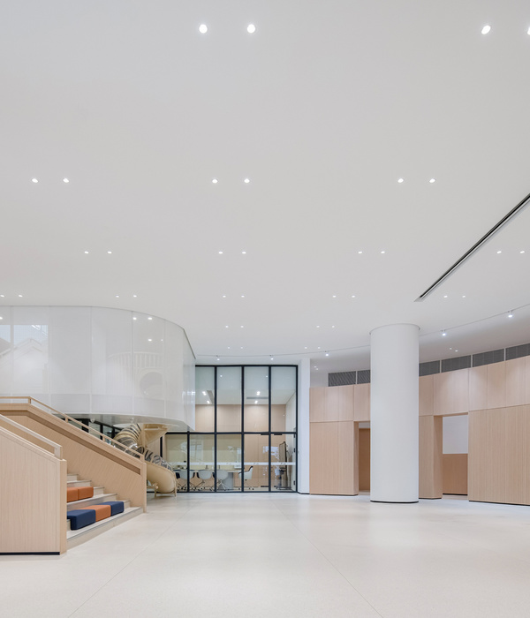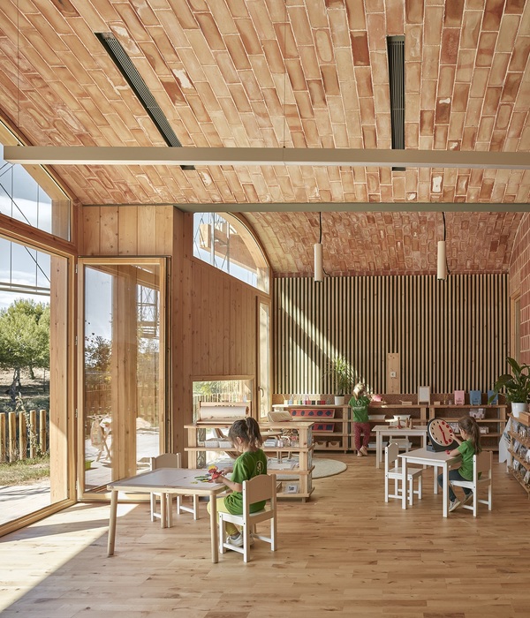This project is the reconstruction of a group home for mental disabled with a capacity of 6 persons. The client's request for a ‘normal house where they can live for a long time’ is a simple expression of the philosophy of the welfare system for the disabled: ‘All citizens, regardless of disability, should be respected as irreplaceable individuals with equal access to basic human rights.’ The term 'disabled person' needs to be defined in the context of the welfare system, but its boundary is blurred and it can be thought of as a barrier to buildings, towns and society. For example, for a person in a wheelchair, a step in the floor or in a corridor is a barrier, which can be improved by removing the step. However, in the case of mental disabled, there is no legal definition in Japan, nor is there a physical barrier. I think it is a psychological barrier between the disabled persons and the community, and the issue of barrier-free communication within the community and the person's self-esteem is a key issue. Therefore, I wanted to create a their house that is modest and fits in with the neighbourhood, but that the residents can be proud of.
The group home is conceived as a house with 6 bedrooms rather than an closed institution to fit in with the neighbourhood, and has a spatial structure of 'hiding, gathering and communing' with lockable private rooms, a living room with a stairwell and a multi-purpose garden open to the street. The bedrooms face the living room through a stairwell so that each can feel the presence of the other, and the sliding doors can be locked to ensure privacy and seclusion. The living room has a large wooden window to the north and a stairwell, which creates an enough light and airspace for people to gather. The garden, which was only graveled after the demolition of the existing house, has a location, at the end of the road, a Engawa-like entrance, a raised window in the kitchen facing the garden, and a pathway from the kitchen door to the garden through the eaves, creating a sense of connection between inside and outside. I’m looking forward to the future use and development of the house, such as interaction with neighbours.
The Japanese mathematician Kiyoshi Oka said that mathematics is also an emotion(Joucho), or rather that the heart of human is an emotion. He said: "Emotion is always active, and intellect and volition are occasional phenomena, so that intellect and volition are based on emotion." "The word 'understand' usually means to understand intellectually, but it is based on to understand emotionally." In order to create a 'normal house', we wanted to create a house that everyone could understand emotionally. 1) Tactual light Natural light is an important element that touches emotion, and light that can be understood emotionally is close to skin sensation with material and tactile feeling. The plan of this project was derived almost naturally from the program, the requests and the conditions of the site, but the architectural theme was how to bring light into the living room and envelop the people gathered there. The living room is located on the north side of the house, but it also has a stairwell. The stairwell is finished with Japanese traditional white plaster walls to allow natural light to diffuse through. On the north side, a large wooden window provides a stable skylight and a view to the sky, and on the west side, a smoke and ventilation opening allows afternoon sunlight to penetrate the stucco walls, the wooden lattices of the windows and the large wooden pillars. 2) The elements of emotion As Basho said "Mono-ni irite" (Enter into things), emotion is the state in which things and mind are undivided. Emotion does not emerge from the intentional expressions. Oka Kiyoshi said that emotion consists of nostalgia and joy, and that "the blooming of a flower is the appearance of the emotion in the form of a flower". And Doho who is a disciple of Basho also said: "Express one's thoughts by entrusting to the thing." In this house, there are many elements that can be used as a symbol of emotion, such as Nishikawa's cypress and cedar wood and their texture, Japanese half timber walls and plaster with shell ashes, deep eaves with rafters and small boards, plain and beautiful wooden cypress pillars, the nameplate of the house engraved with copper plate by the residents, the mortise and tenon and the ever moving sky seen through the wooden window. These plotted elements of emotions form a landscape in each person's mind, which is the expression of emotion in architecture.
After the completion of the work, the caretaker told me that "the residents seem to be proud of their new house at their workplaces", and I feel that this house has become a part of "normal life".
{{item.text_origin}}

