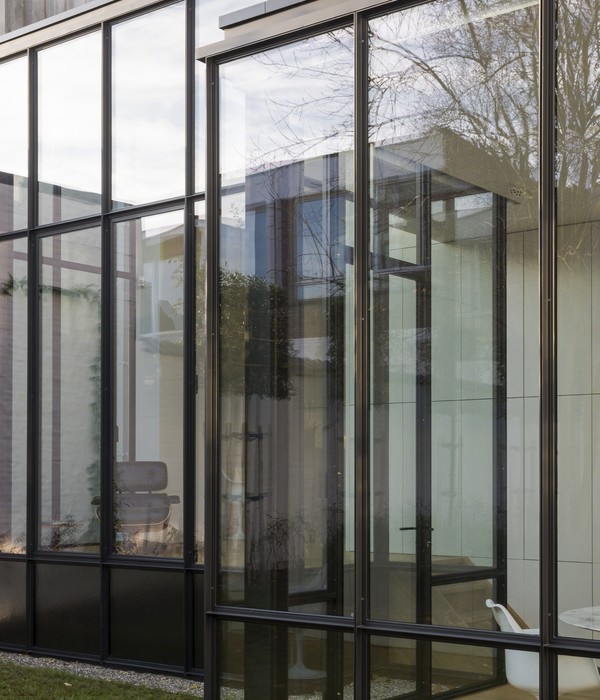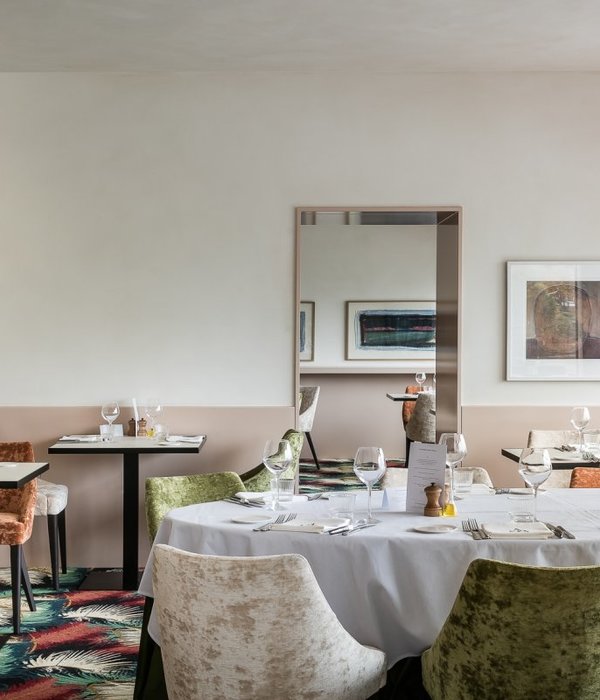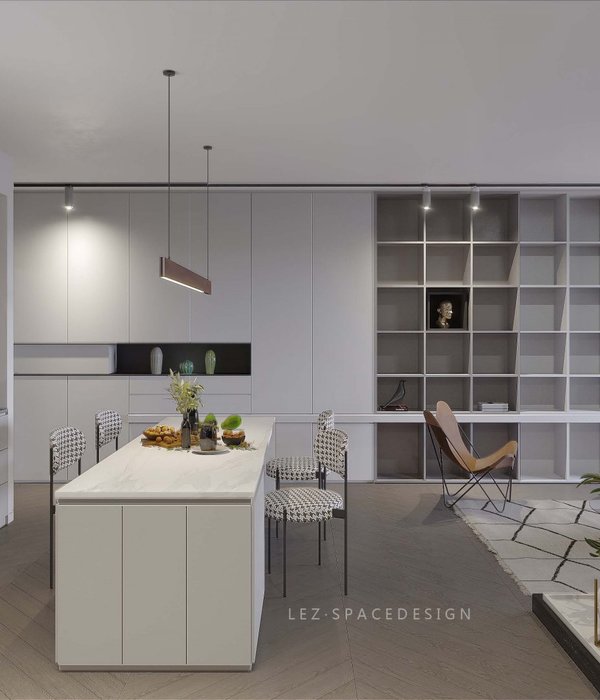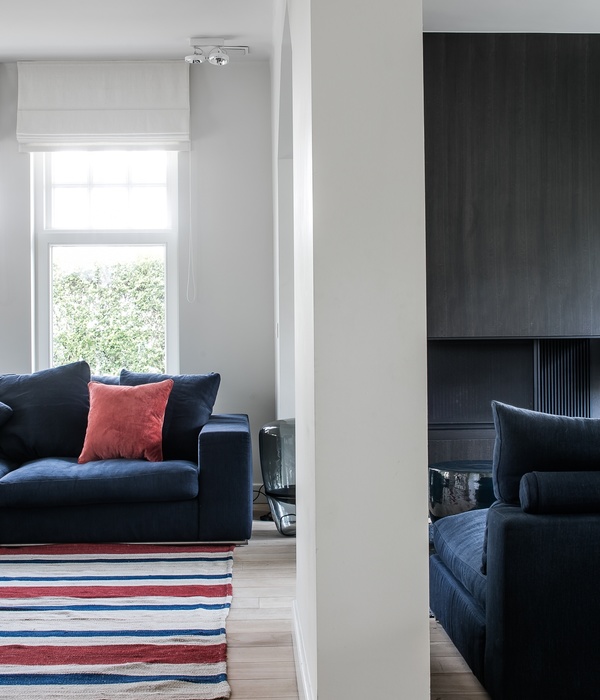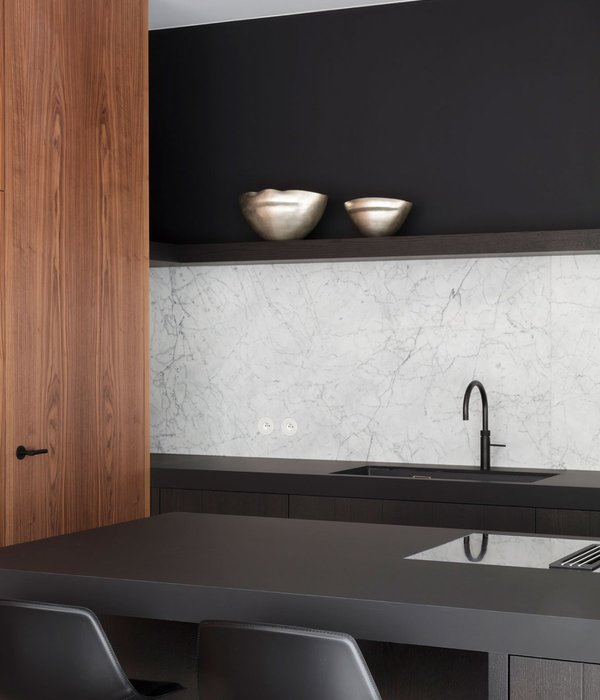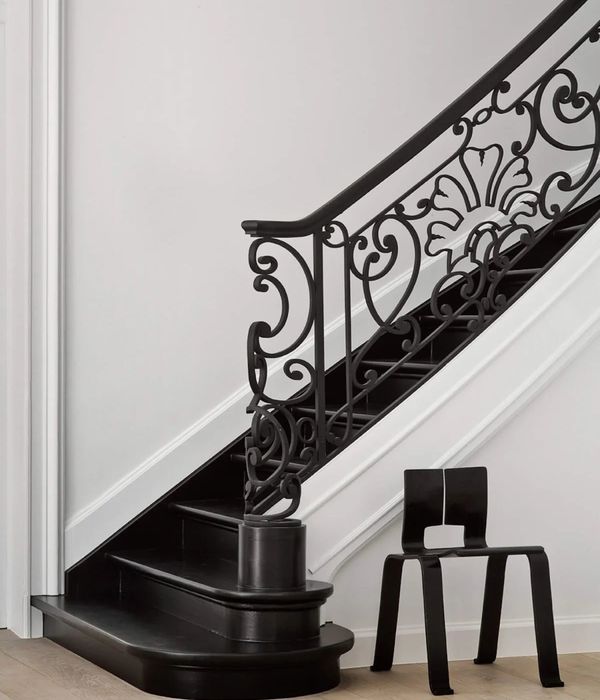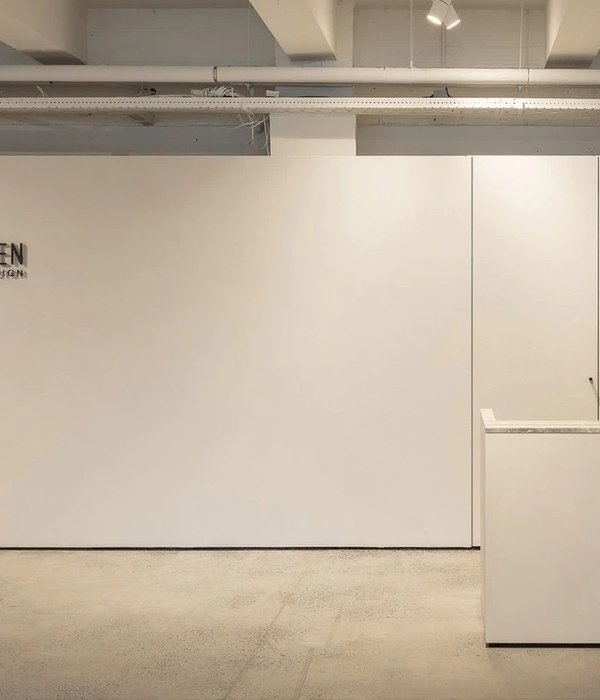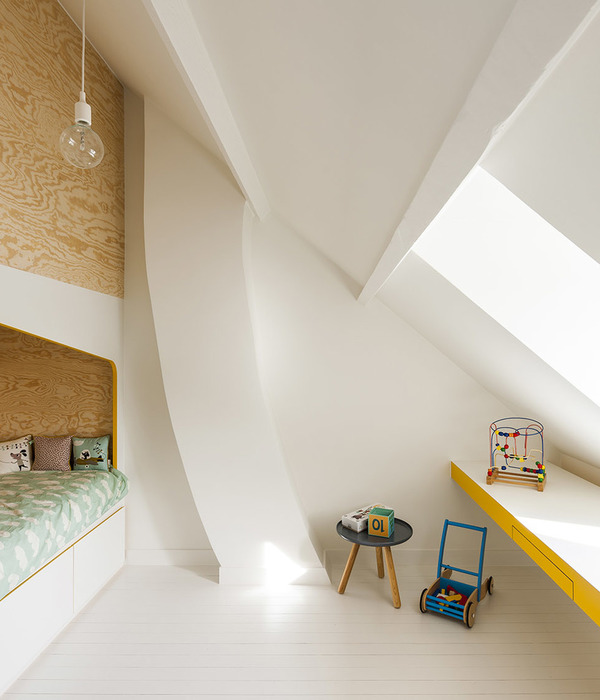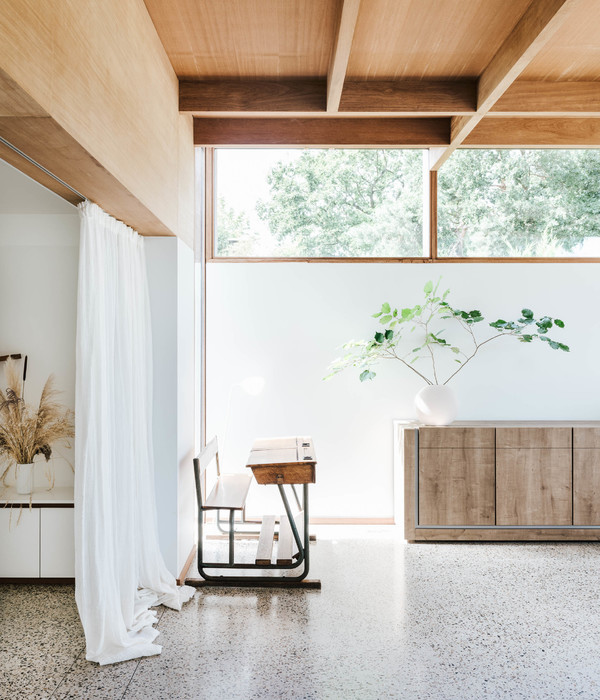Architects:Steven Holl Architects
Area :33000 ft²
Year :2020
Photographs :Paul Warchol
Project Manager :Casali Group, Thomas Murray and Franklin, Marshall College, Sheldon Wenger, Inc
Lighting Consultants :L'Observatoire International
Climate Engineers :Transsolar
Civil Engineers :David Miller Associates
Acoustical Consultants :Harvey Marshall Berling Associates
Landscape Architects :Hollander Design
MEP Engineers :ICOR Associates
Design Architect Principal : Steven Holl
Partner In Charge : Chris McVoy
Project Architect, Senior Associate : Garrick Ambrose
Assistant Project Architect : Carolina Cohen Freue
Project Team : Dominik Sigg, Marcus Carter, Elise Riley, Michael Haddy, Hannah LaSota
Structural Engineers : Silman
Façade Consultants : Knippers Helbig
Pool Consultants : Aqua Design International
City : Lancaster
Country : United States
On the historic campus of Franklin & Marshall College, the new Winter Visual Arts Building takes shape as a raised pavilion formed by the site’s 200-year old trees, the oldest elements of the campus. A new campus destination for all students, the building’s spaces aim to evoke the creative energy involved in teaching and making art.
Creating a Sense of Place. Drawing on Franklin & Marshall College’s motto Lux et Lex the new building for the Art, Art History, and Film Department is conceived as ‘light’ in complementary/contrast to the ‘heavy’ exemplary brick architecture of the 1856 ‘Old Main’ original campus building. A gradual exterior ramp connects from Old Main’s axis to a second-floor entrance of our new building, just above a ground floor entrance facing the newly formed 'Arts Quad'. The building activates the southern end of the campus as a new campus destination.
The large diameter trees, the oldest elements of the Franklin & Marshall’s 52-acre arboretum campus, were the conceptual generator of the building’s geometry. As a lightweight building, its main floor is lifted into the trees on a porous ground level open to the campus and the adjacent Buchanan Park. The reflections of the hovering building at night glowing in the water of a large reflecting pool add to the special articulation of this place.
Inspiring Space for Making and Teaching Art. The 33,000 sqf Winter Visual Arts Building is the center of creative life on campus. The universal language of art enabled by the building’s spaces brings together students from diverse cultures to collaborate on art projects. On the Ground Floor, a Forum and suite of galleries draw in the surrounding community of Lancaster to engage with the College around art events and exhibitions. Sculpture studios, involving heavy objects, are adjacent to ground floor loading and an open-air sculpture yard. Digital Labs are located below grade due to their need for minimal light and receive a daylight glow from around skylights.
The second-floor studios – for drawing, design, printmaking, painting, woodworking, and cinema - are efficiently organized around a ‘Commons’ gathering space for students which doubles as an informal presentation space. All studios receive natural light through the translucent façade and have an operable viewing window and skylights. Faculty studios and Art History seminar rooms are set on a Mezzanine overlooking the teaching studios, filling the building’s volume while allowing double-height studios of inspiring space.
Practical and Innovative. The lightweight, two-story ‘box-kite’ steel frame sits on two ground floor concrete rectangles to create the dramatic cantilevers and arced geometry with precision and economy. Thin truss frames sit within the 2nd-floor studio walls and support bent steel tubes spanning between them. SHA used 3D modelling to develop and coordinate the construction documents with the team, allowing contractors to build complex geometry efficiently and precisely. The entire roof structure is exposed, and the steel tubes are rolled at one radius and then tilted in place to create the curved roof geometry. The three-inch-deep, tongue, and groove fir planks that rest on the bent tubes create a billowing ceiling. They are simply fastened to the top of the bent steel and, given the tolerance of wood, they create this softly curved ceiling for inspiring learning space.
Ecological Excellence. Curved translucent glass walls are formed by a double-layer U-plank structural glass system filled with translucent insulation for high thermal performance and 19% light transmission, ideal for studio light. Natural light and ventilation along with active slab heating and cooling contribute to LEED Gold status.
All the trees on site were maintained and their roots were protected during the entire construction process. The importance of preserving the trees is evident in the building’s curved form, preserving its drip line. Maintaining the indigenous plants on-site provide minimum maintenance and minimum disturbance to the existing ecology.
Air/Light/Greenspace: Post Covid. The Winter Visual Arts Building is currently in use by students as the Franklin & Marshall campus has opened for the academic year. The building, embodying SHA’s design philosophy, naturally adapts to COVID necessities such as social distancing and fresh air. It offers generous social/circulation space, with two main entries on different levels that enable one-way flow when needed, abundant daylight to all rooms, natural ventilation, and outdoor terraces. The architecture is deeply connected to its verdant, park-like campus setting, a restorative place within nature.
▼项目更多图片
{{item.text_origin}}

