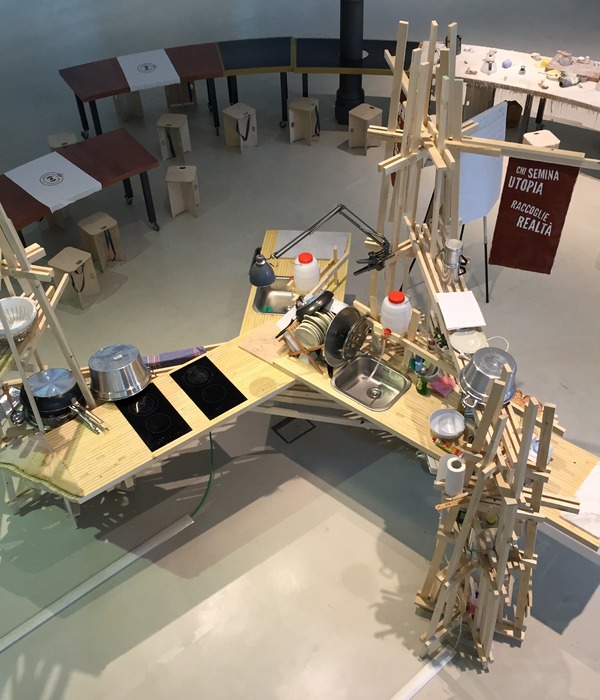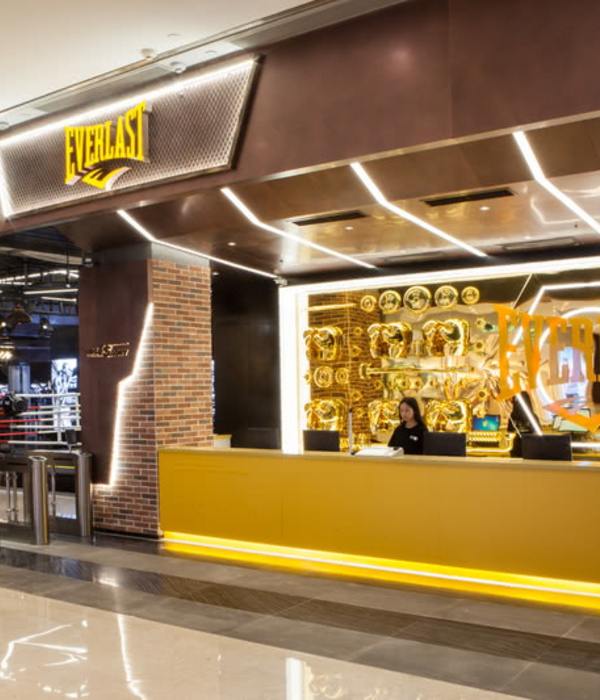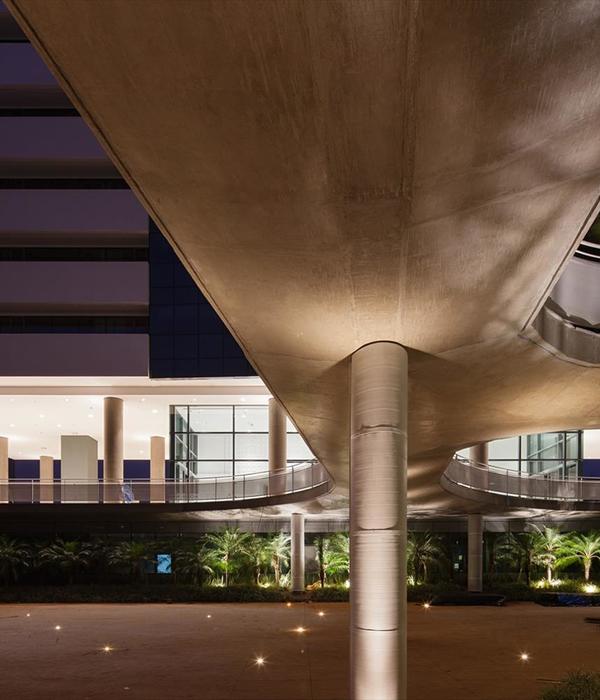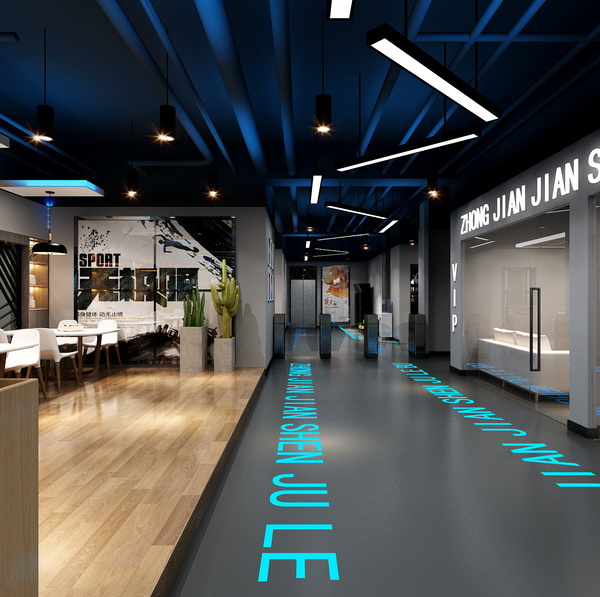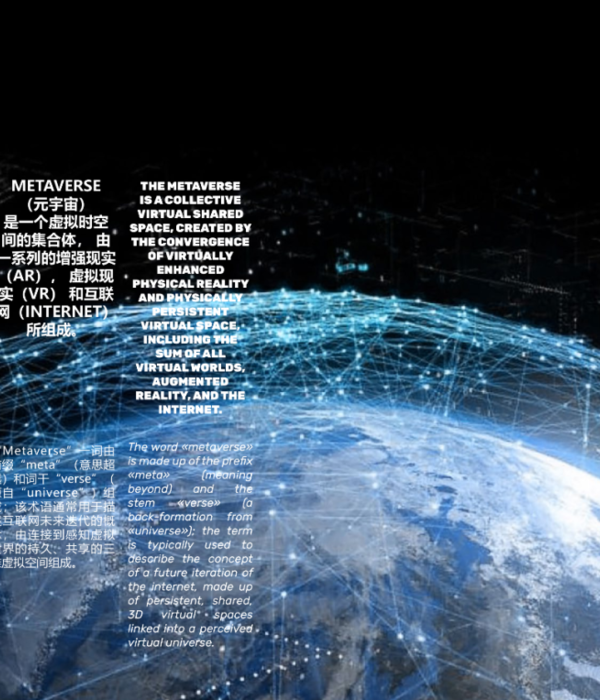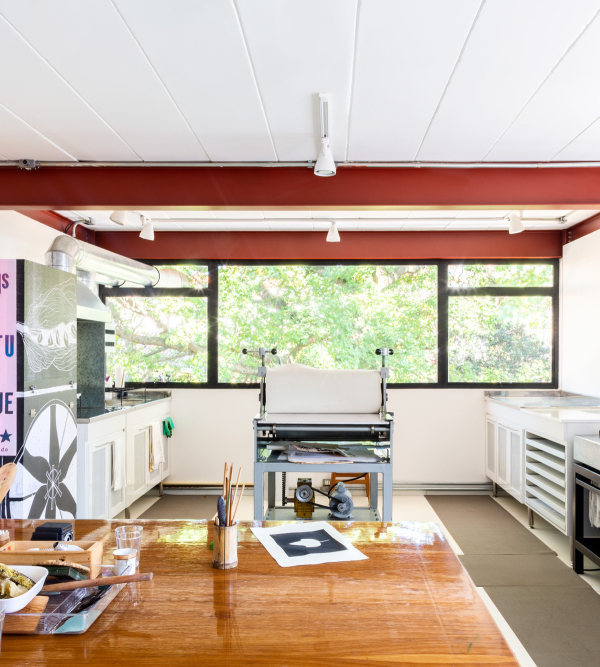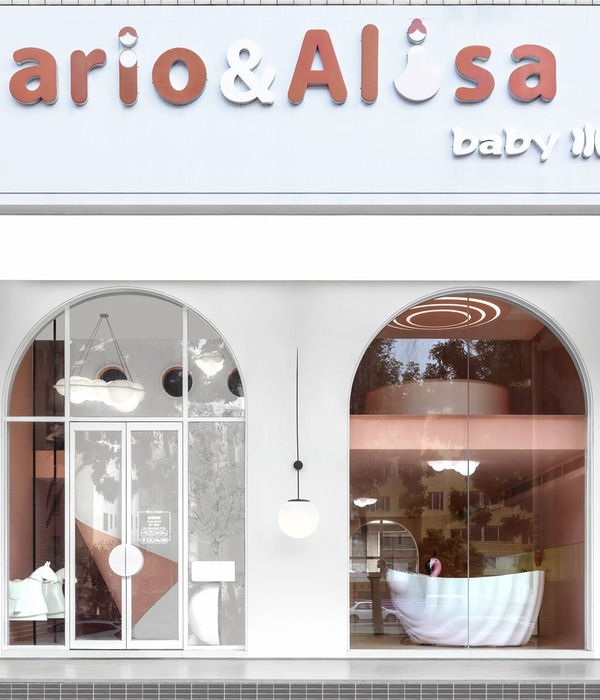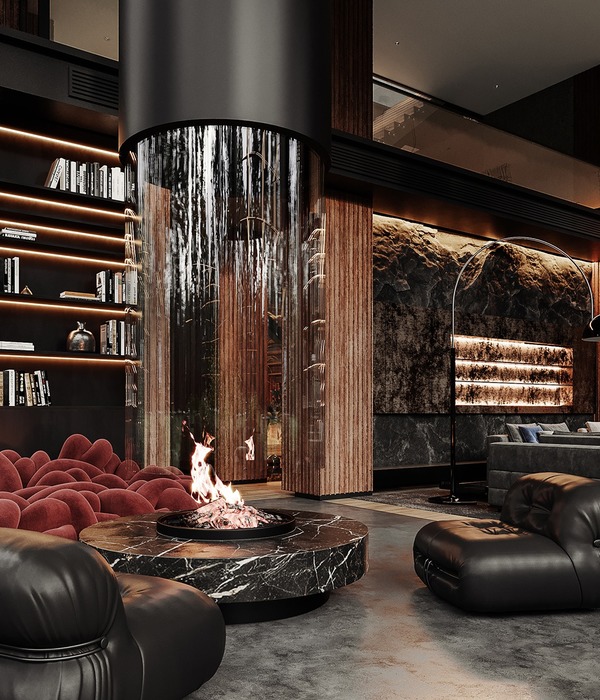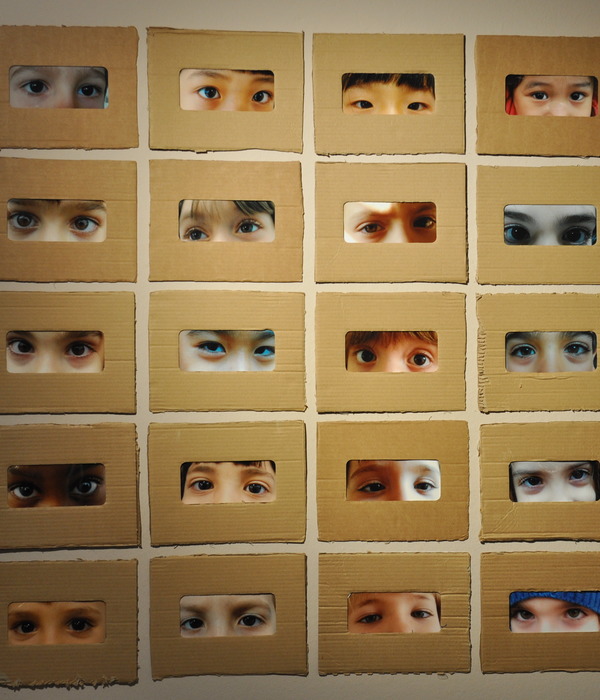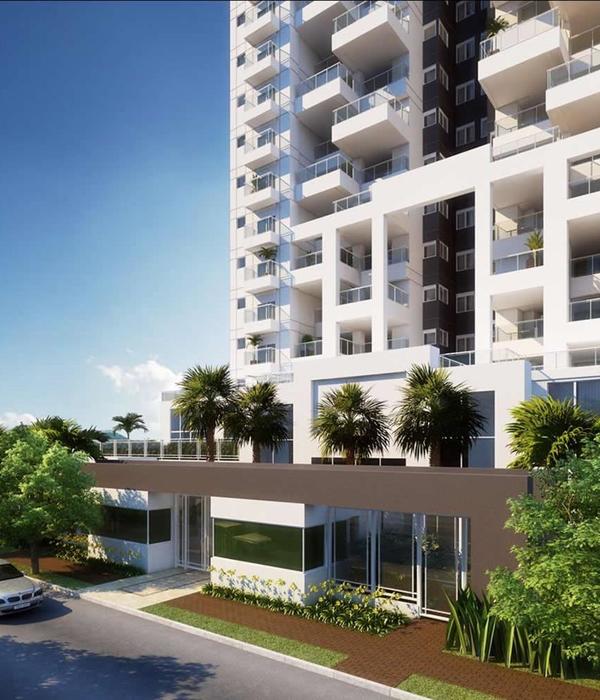- 项目名称:模糊的“墙”——杜雅汽车特效涂料系统陕西服务站空间设计
- 设计单位:垣建筑设计工作室(西安建筑科技大学建筑学院)
- 主持建筑师:王毛真,吴瑞,李少翀
- 地点:中国陕西西安三桥汽配欢乐港
- 设计时间:2018.11-2018.12
- 建造时间:2018.12-2019.04
- 类型:室内空间设计
- 功能:汽车后服务,办公,展示,培训
- 建筑规模:1420㎡
- 设计团队:洪锦龙,余晓辉,蒋姝君
- 施工团队:陕西大德建设有限公司
- 设计顾问:李智
- 结构顾问:付涛 田少军
- 机电顾问:刘柯
- 业主:西安客悦汽车维修服务有限公司
- 摄影:叁山影像 (王东)
本项目位于西安新兴的汽车后服务市场——“西安三桥汽配欢乐港”,改造对象是一栋接近市场入口区域建筑的二层空间,面积为1420㎡,钢筋混凝土框架结构。
This project is located in Xi’an’s emerging automotive service market, “Xi’an Third Bridge Auto Parts Happy Port”. The object for transformation is a 1420 square meters, reinforced concrete framed two-story building near the entrance of the market.
▼服务站入口,各层墙体相互层叠,the entrance of the service station with different wall layers
汽车特效漆喷涂作业全流程是由车辆检测区、钣金区、喷涂区、美容抛光区、检测质检区五个基本部分组成,在场所有车辆正常通行回转的空间将这五部分串联起来形成一个闭合的工作环路。除此之外,业主需要一个集汽车文化展示、体验、洽谈、培训于一体的公共空间,两个相对独立的办公空间。
▼概念生成,the concept formation
The owner of the building is requesting a separation of space between the automotive special effect paint spraying area and a public display/administrative area. The process for automobile special effect paint spraying composes of five parts: vehicle detection area, sheet metal area, spraying area, polishing area, and quality inspection area. There is also a space where vehicles can rotate between these five areas. In addition, the owner needs a public space which can be used as an automotive cultural display, an area for negotiations and training, and two independent office spaces.
▼入口处空间局部,透光的墙体与实墙交相辉映,partial interior view of the entrance, the transparent and opaque walls complement each other
设计的思考起始于原有空间东侧边界的一道“斜墙”:当原有空间被汽车特效漆喷涂施工作业区域等“必需空间”占据完成之后,能够设计的“剩余空间”部分便受这道“斜墙”控制由入口向内逐渐收缩。这种引导过于直接,但又是既存空间的最大特征,遂引发了我们对于“墙”可能性的思考,并展开了后续一系列关于“墙”的具体性策略。
The concept for the design began with an existing “inclined wall” on the east side of the original space: when the original space is occupied by the automobile special effect paint spraying area, the remaining space to be designed is constrained and limited to the area between the entrance and the “inclined wall”. To transcend this limitation, which is also the biggest characteristic of the space subjected to this design, we began to strategize and develop different possibilities for the wall used to separate the areas discussed above.
▼室内空间局部,“墙”之内的空间,partial view of the interior space inside the wall
▼展示体验区公共空间,the public space of the exhibition hall
与“斜墙”相对,利用南面与东北角已有的墙体,我们首先勾勒出了一道连续的“折墙”来清晰地描述“内与外”(内部洽谈展示与外部施工作业)。这道“折墙”为“内”提供一个充满趣味的不规则形空间,为“外”提供了一个L形的高效施工作业区。
▼项目轴测图,the axon
In contrast to the “inclined wall”, we also incorporated the existing wall connecting the south and northeast corners to create a continuous “zigzag wall” to clearly showcase the interior and exterior of the space (interior administrative space and automotive displays and exterior automotive special effect painting area). This “zigzag wall” provides an interesting irregular space for the interior and an L-shaped efficient workstation area for the exterior.
▼洽谈接待区公共空间,the public space of the negotiating room
“内”的空间承载了多功能的展示与体验,它们之间不需要绝对的隔离,“断墙”的出现使这些空间隔而不绝。能够让所有人找到属于自己的领域,又和他人保持合理距离可以相互感知到彼此。
The interior space can be used for multiple functions. There is no need to separate the space for these functions. The emergence of “broken walls” naturally divide the space into functional areas. This will allow for those using the space to congregate within specific functional areas and also maintain a certain degree of privacy.
▼室内空间局部,“断墙”使空间隔而不绝,partial interior view, the “broken walls” create separated but continuous spaces
常规的“墙”为的是“内外分明”,带给人绝对的隔离感,必要的联系仅仅通过窗洞来实现。早期密斯式的“墙”打破了“内外分明”,讨论着“隔与通”的问题。玻璃的出现让“内外”的视觉界限被打破,但又使空间一目了然。为此,我们尝试用阳光板这种似透非透的“模糊”材料来建构墙体,以期呈现一种新的空间体验感。与磨砂玻璃相比,阳光板多了表面的波纹肌理,能折射出变幻莫测的光影效果,多层透射叠加更加充满戏剧性。
Conventional “walls” are used for the purpose of clearly dividing a space, thus creating interior and exterior areas, which gives people an absolute sense of isolation. The connection between the areas is achieved through windows and doors. The “wall” of Early Mies-style shattered the concept of “interior and exterior distinction” and started the discussion the issues of “access and separation”. The appearance of glass breaks the visual boundary of the inside and the outside, but also allows for one to see through the space. For this reason, we used PP Sheet as an impermeable translucent material to construct walls in order to present a new sense of spatial experience. Compared with frosted glass, sunshine panels have a more rippled texture on the surface, which can uniquely and dramatically refract light and shadow.
▼从木质实墙空间看配有阳光板的游戏体验区,阳光板被架起,突出轻盈感,the game area with the PP Sheet viewing from the space defined by solid wood walls, the sunshine panels is elevated to enhance its lightness
▼游戏体验区,似透非透的阳光板拥有表面的波纹肌理,叠加出透射效果,the game area, the PP Sheet acts as an impermeable translucent material with the rippled texture on the surface, refracting light and shadow
原有空间的净高很大,我们用阳光板增加了一层顶,留出一个空腔,既能把设备铺设其中,也能把灯具按照模数藏在里面,灯光透过阳关板再射入空间中,“模糊”的效果进一步加强。
The height of the original space is very high. We added a layer to the roofing with the sunshine panels, leaving a space that can be used to house equipment and hide the lamps in accordance with the modulus. The effects of the refracted light as discussed above are further showcased when the light from the lamp enters the space below through the sunshine panels.
▼总经理办公室,the manager’s office
阳光板是轻质材料,自身无法承重,金属格构的介入即是固定也是稳定,并让阳光板离开地面产生失重感,进一步表达自身的“轻”。地面没有刻意强调与墙体模数的对位关系,而是采取如同镜面一般的无缝感,把墙的“轻”反射进来!
Sunshine panels are lightweight materials, which cannot bear much weight. Thus, a metal lattice is used to stabilize the panels. The lightness of the sunshine panels is juxtaposed against the sturdiness of the metal lattice. The ground acts as a mirror, reflecting the lightness of the walls and the space.
▼服务站空间外立面,采用透光阳光板,the exterior facade of the service station with the impermeable translucent PP sheet
▼平面布置图,layout plan
项目名称: 模糊的“墙”——杜雅汽车特效涂料系统陕西服务站空间设计 设计单位: 垣建筑设计工作室(西安建筑科技大学建筑学院) 主持建筑师: 王毛真、吴瑞、李少翀 地点:中国陕西西安三桥汽配欢乐港 设计时间:2018.11-2018.12 建造时间:2018.12-2019.04 类型:室内空间设计 功能:汽车后服务、办公、展示、培训 建筑规模: 1420㎡ 设计团队:洪锦龙、余晓辉、蒋姝君 施工团队:陕西大德建设有限公司 设计顾问:李智 结构顾问:付涛 田少军 机电顾问:刘柯 业主:西安客悦汽车维修服务有限公司 摄影:叁山影像 (王东)
Project name: Vague “Wall”——DSYAS High Performance Coating System Shaanxi Service Station Design Design: Wall Architects of XAUAT Partners in Charge: Wang Maozhen , Wu Rui, Li Shaochong, Location: Sanqiao, Xi’an, Shaanxi Province, China Design Stage: 2018.11-2018.12 Construction Stage: 2018.12-2019.04 Type: Interior space design Function: Automotive service, Office, Show Room, Training Building Area:1420㎡ Project Team: Hong Jinlong, Yu Xiaohui, Jiang Shujun Construction team: Shaanxi Dade Construction Co. Ltd Design Consultant: Li Zhi Structural Consultant: Fu Tao, Tian Shaojun Technical Consultant: Liu Ke Client: Xi’an Keyue Auto Maintenance Service Co.Ltd Photo credits: Trimont Image (Wang Dong)
{{item.text_origin}}

