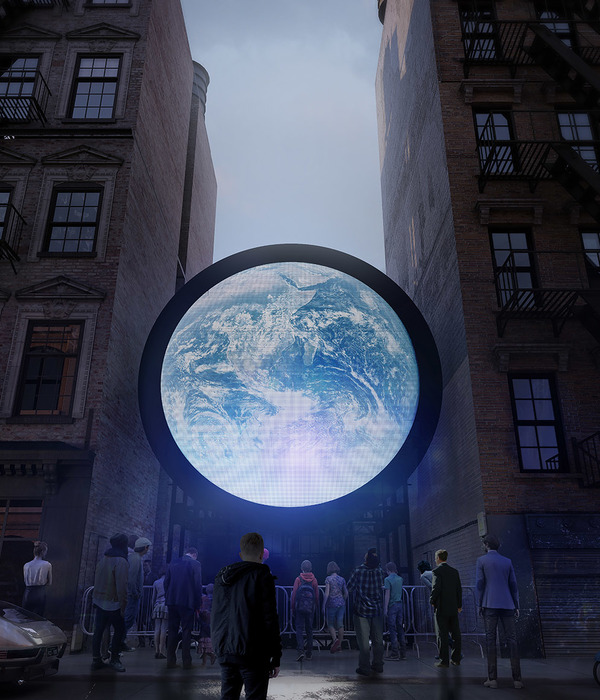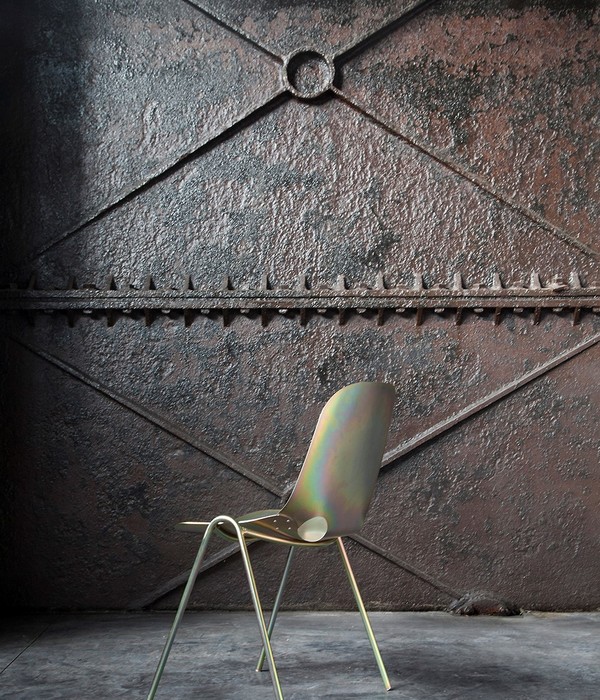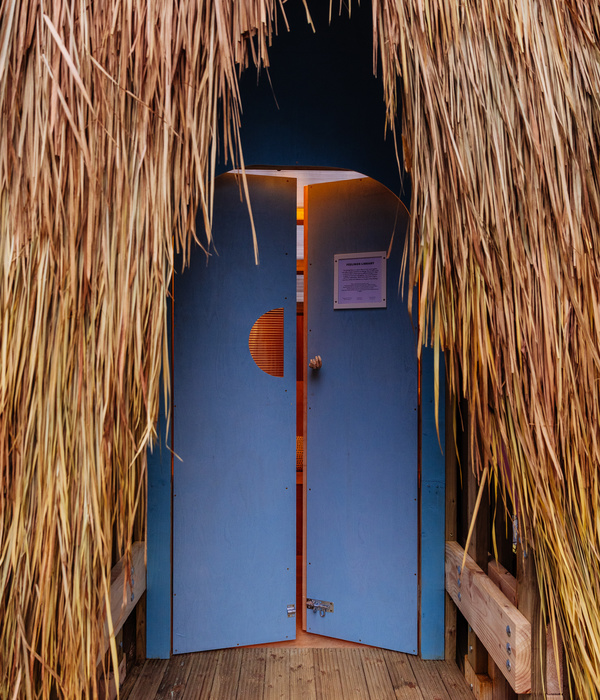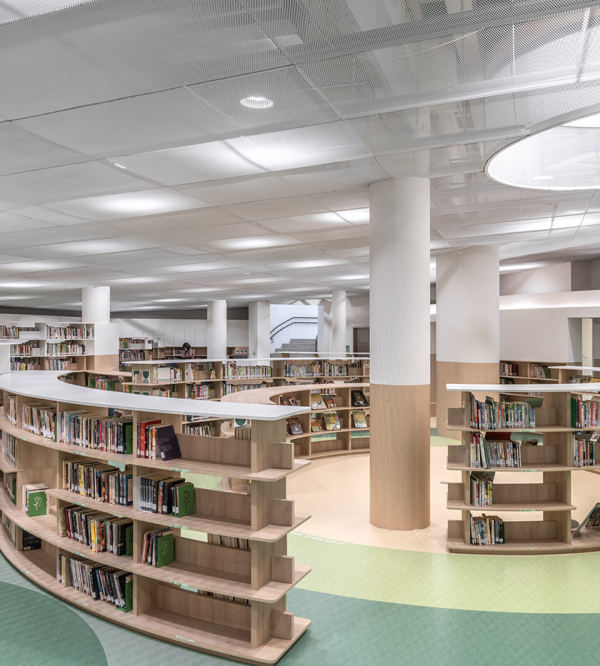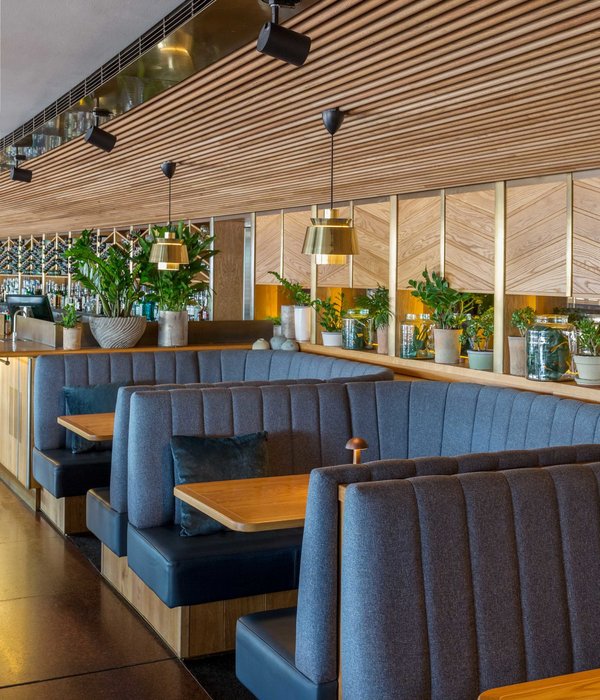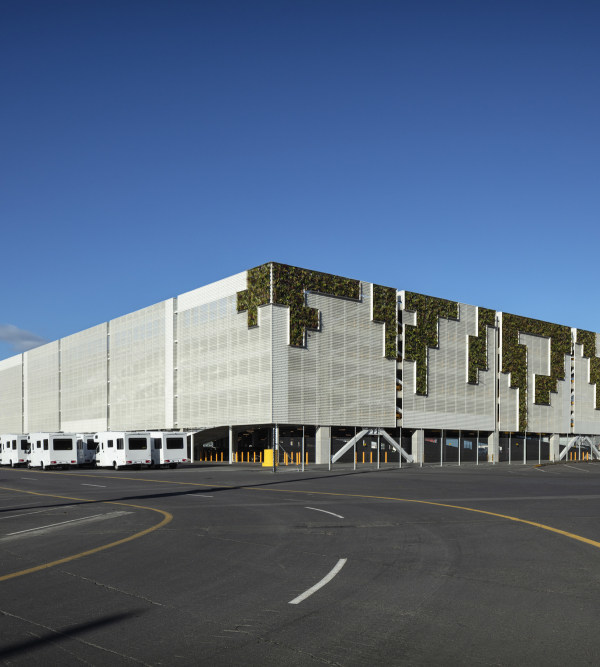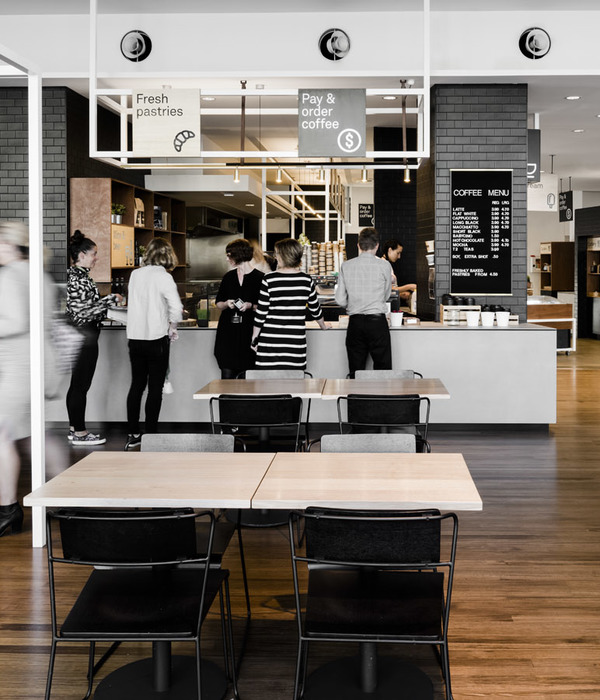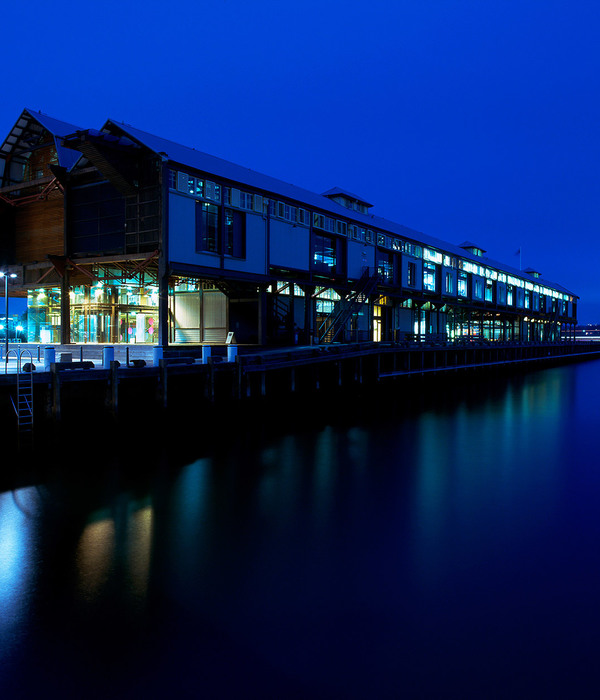2022年2月4日,北京冬奥会主火炬被点燃,标志着这一体育盛会正式开幕。作为冬奥三个赛区之一,张家口赛区将有51枚金牌诞生。由法国AS建筑工作室设计的张家口“三馆”项目也在不久之前落成于这座冬奥之城,与来自五湖四海的友人共襄盛举。
On February 4, 2022, the main torch of the Beijing Winter Olympics was lit, marking the official opening of this sports event. As one of the three arena of the Winter Olympics, there will be 51 gold medals in the Zhangjiakou arena. The Zhangjiakou Three Pavilions Project designed by architecturestudio has also been completed in this city, sharing the great event along with these athletes and officials.
©吴清山
项目位于张家口市高新区市府西大街与中兴北路交叉处,西侧毗邻市政府大楼,南侧为商务办公区。基地总建设用地面积约4公顷,总建筑面积8.8万平方米。
This project is located at the intersection of Shifuxi Street and Zhongxing Road, in Zhangjiakou, on the west side adjacent to the City Hall, on the south side adjacent to the business area. The total site area is 40,000 sq.m and construction area is around 88,000 sq.m.
©吴清山
张家口市东西北三面环山,城市依山傍水而建。建筑呼应了城市的形态,中庭广场向南开敞。
Zhangjiakou is built by mountains and rivers. The building is in the same form of the city that the atrium plaza opens to the south.
©吴清山
泥河湾地貌是当地特有的自然元素,记载了跨时代地层变迁的完整过程,也象征着这里质朴的人民和灿烂的文明。项目以一块完整的岩石形态作为初始体型,结合建筑的功能,在中心创造了下沉至地下一层的庭院空间,并结合基地周边不同强度的人流对建筑体块进行切割,如同泥河湾上的河流一般,形成了映射历史文化渊源的建筑体型。
Nihewan located at the southern end of Zhangjiakou city. As the origin land of Chinese nation, Nihewan recorded the complete process of stratigraphic changes from early Pleistocene to late Pleistocene. This natural form of topography revealed the history of Zhangjiakou. The stone is understood as a symbol of the energy of the mountains. The mountains are one of the most representative environmental elements which can describe the spirit of Zhangjiakou. One big courtyard in B1 is the common public elements which connect the architecture not only visually but also as an element of social meeting that powerize the complicity in between. The needs to give to the people a direct access to the previous element, creates the 3 entrances hierarchy zed respecting the flow ofthe users and the feng-shui principles.
图源网络
©吴清山
©吴清山
大小不一的孔洞覆盖金色金属外立面,每到夕照时分整个外立面会呈现出泥河湾日照金山的景象。辅以丰富的灯光设计,模拟张家口暖泉古镇打铁花的灿烂画面。这项距今已经有500多年历史的传统民俗活动,是用烧熔的铁水泼洒到城墙上,迸溅出枝繁叶茂的铁花,用来祈求五谷丰登,风调雨顺。
The golden metal façade is covered with holes in different sizes. At sunset, the entire façade will present the scene like Nihewan. At the same time, supplemented by rich lighting design, it simulates the splendid picture of iron flowers in the ancient town of Nuanquan. This traditional folk activity, which has a history of more than 500 years, is to use molten iron to splash on the city wall, and to splash out luxuriant iron flowers, which are used to pray for good crops and good weather.
©吴清山
内立面采用黑灰色岩石板材和玻璃幕墙,兼顾沉稳内敛的文化气质和室内采光的实际需要,形成如同切开原石露出晶莹玉石的视觉感受。内外立面的不同设计,既有层次又深刻发掘文化内涵,满足实际需求的同时,尽可能地为访客带来多样的视觉体验。
The inner façade is made of black-gray rock plate and glass curtain wall, taking into account indoor lighting, forming a visual experience like cutting the stone to reveal the crystal jade. The different designs of the inner and outer facades have deep exploration of cultural connotations, and at the same time bring the local cultural experience to the visitors as much as possible.
©吴清山
©吴清山
©吴清山
项目总平面与周边公共建筑界面保持一致,将建筑体量沿市府大街退后,在场地南侧留出大面积城市广场,用于组织、集散公共人流。基地北侧引入一条内部机动车道路,在尽量减少对城市主干道交通影响的同时,用于组织内部交通及货运流线。在人流组织方面,城市主要人流从基地南侧主广场进入,运用中心下沉广场将三馆的公共出入口统一整合,在三馆环抱的下沉广场形成浓厚的文化人文氛围。
Project will keep consistent with the interface of the surrounding public buildings. A large area for city square is set in order to manage public flow. On the condition of minimize effect to the main road, there is an internal vehicle entrance in order to serve the internal traffic and cargo flow. As to the flow, the project will use central sunken plaza to unify the entrances of three buidings. People will enter the buidings mainly from the south square. In that way the sunken plaza surrounded by three museumswill form a strong cultural atmosphere.
项目为连体式建筑群,内含市博物馆、图书馆、档案馆三馆及配套服务设施。博物馆设计为五层,为天井回廊式建筑,建筑面积1.2万平方米。城市规划展览布置在地下一层和一层,建筑二层、三层布置各类历史文化展区,建筑四层设置文物区及办公区。
The project includes Zhangjiakou city museum, library, archives and several facilities. The museum is designed as a fifth-floor building with a courtyard and a corridor. The total construction area is 12,000 sq.m. The urban planning exhibition is on the ground floor and the first floor. Historical and cultural exhibition areas are set on the second and third floors of the building. There are cultural relics area and offices on the fourth floor of the building.
档案馆设计为六层,总建筑面积为1.1万平方米。地下一层东侧布置公共大堂及展览空间,西侧结合地下技术通廊布置各类设备、技术用房。建筑首层设置各类公共服务空间,如查阅登记、阅览室、鉴证服务中心等,顶层设置报告厅。
The archives has six floors and 11,000 sq.m. The east side of the first basement floor is equipped with public lobby and exhibition space, and the west side is combined with underground technical corridors to arrange various equipment and technical rooms. The first floor of the building is equipped with various public service spaces, such as inspection and registration, reading room, authentication service center, etc. A lecture hall is set up on the top floor.
©吴清山
图书馆设计为地上四层,地下两层,建筑面积约为2.3万平方米。拟设计馆藏书达到200万册,阅览座位达到2600个。图书馆具备文献保存、知识传播、社会教育、文化休闲、学术交流、数字化服务等七大功能,满足不同读者群的阅览与活动需求。
The library is designed to have four floors above ground and two floors underground. The total area is about 23,000 m². It includes 2 million books, 2,600 reading seats. The library has seven functions, including document preservation, knowledge dissemination, social education, cultural leisure, academic exchange, and digital services.
©吴清山
©吴清山
景观方案运用与建筑外观紧密相连的设计手法,利用带状景观元素组织整合场地以及北侧的狭长地块,将其一并纳入整体景观之中。内部庭院巧妙结合绿植与硬质铺地,将外界的绿色自然地引入到了庭院内部,同时给予了使用者统一的空间体验。
The landscape style has a close connection with the building's, using long stripes to calibrate the site. Greens and mineral pavingare placed for a gradual connection between courtyard and greenbelt. It results in a strong unified spatial feeling.
©吴清山
©吴清山
质朴的坚韧磐石、绚烂的火树银花和古老的变迁痕迹,无一不是张家口精神文脉的起源。工作室以张家口古地样貌、民俗活动作为设计意象主体,唤起人们的文化记忆,汇聚当地的特色文化,凸显三馆深厚的文化气质。
The tough rock, the splendid iron flowers and the traces are all the origins of Zhangjiakou's spiritual context. The studio tries to use Zhangjiakou's ancient mountain appearance and folk activities as the main body of the design, hoping arouse people's cultural memory, gather local characteristic culture, and highlight cultural temperament.
©吴清山
©吴清山
业主:张家口市建设发展集团项目地点:张家口,中国项目规模:88000平方米完工时间:2021年设计团队:法国AS建筑工作室 中国团队Client: Zhangjiakou Construction Development GroupProject Location: Zhangjiakuo, ChinaProject Scale: 88,000 m²Completion time: 2021Design Team: architecturestudio China team
{{item.text_origin}}


