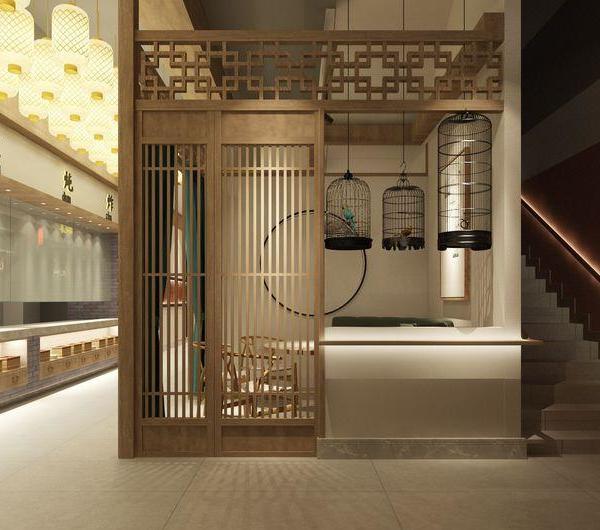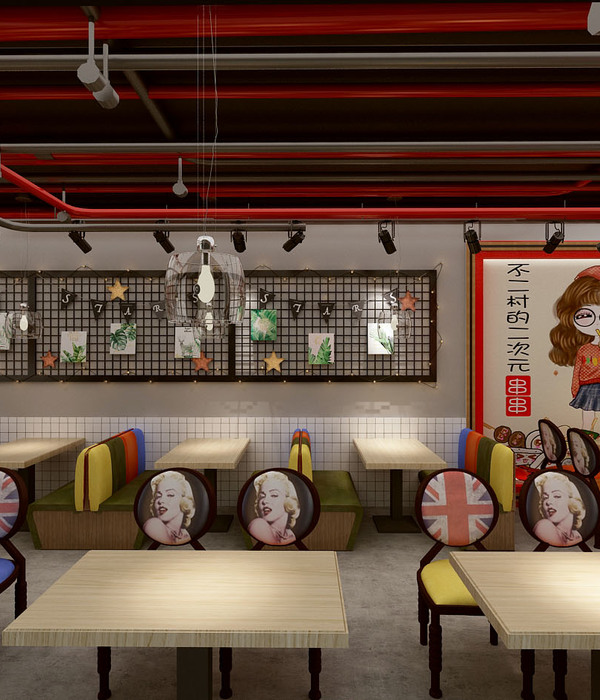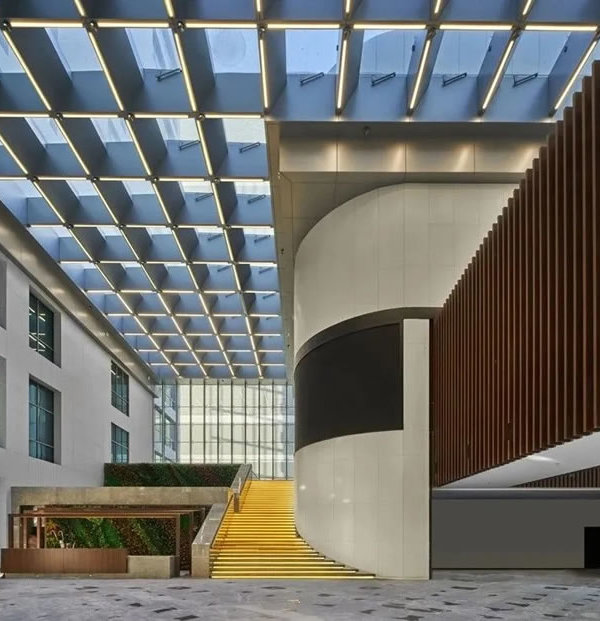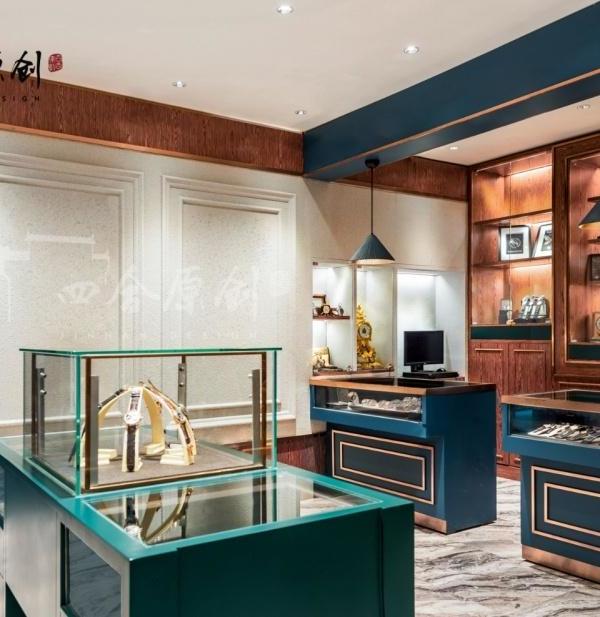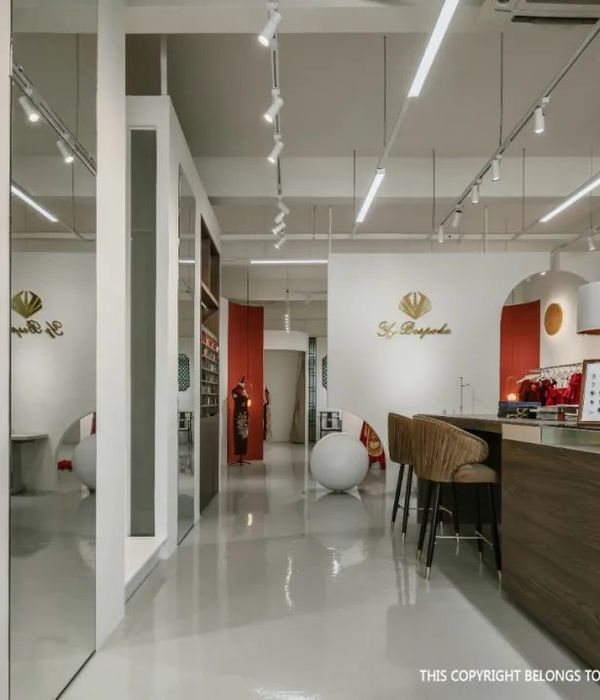締造非一般“尋寶”之旅
Create an extraordinary "treasure hunt" journey
項目概況 -
Project Overview
項目位於廣州珠江新城環球都會廣場寫字樓內,CHARMANCE 薈玥是集溫度情感設計、臻品孤品收藏為一體,致力於提供珠寶美學的獨特形象方案的高端珠寶私人定制品牌。
The project is located in the officebuilding of Global Metropolis Plazain Zhujiang New Town, Guangzhou.
CHARMANCEis a store that integrates temperature emotional design,masterpiece,and Orphan collections.
A private customized brand of high-end jewelry dedicated to providing unique image solutions for jewelry aesthetics.
基於品牌理念且相對私人化的經營模式,設計師把與人交流的下沉式卡座區設為中心區域,珠寶展示由墻面一體式的展櫃圍繞著中心在四周呈現,拋開以往大面積堆砌式的展櫃,設計師通過控制每一單元的珠寶展示的比例,使每一款珠寶都有相對幹凈的展示背景,配合整體呈回字形動線,通過動線的轉折、明暗的轉換,豐富空間感和神秘感,以此營造擁有節奏起伏的“尋寶”空間。
Based on the brand concept and relatively private business model. The designer sets the sunken booth area for communicating with people as the central area. The jewellery display is presented around the center by an integrated display cabinet on the wall. Instead of the large-scale stacked showcases in the past, the designer controls the proportion of each unit of jewelry display so that each piece of jewelry has a relatively clean display background. In conjunction with the circulation that is in the shape of a back shape, through the turning of the circulation and the conversion of light and dark, it enriches the sense of space and mystery. It is used to create a "treasure hunt" space with ups and downs.
隱 -
Hidden
小隱於山,大隱於市
Small hidden in the mountains, big hidden in the city
與明亮的辦公樓通道截然相反,整體深灰色的色調唯獨精致的亞克力 LOGO 是享有燈光的地方,落在石粒塗料與弧形墻面。
簡單卻神秘。
設計師把原有的大門往內移去,留出一個可供客人稍作停駐的地方,以退為進,同時減少屋外和屋內的緩沖。
Contrary to the bright office building aisles, The overall dark gray tone is the only exquisite acrylic LOGO that enjoys the light, falling on the stone paint and curved wall is simple but mysterious. The designer moved the original gate inward, leaving a place for guests to stop briefly, so as to retreat and enter, while reducing the buffer outside and inside the house.
2.8 米高的灰色大門上,設計師在門上留出一道細長的縫隙, 讓展櫃的余光通過縫隙滲出,順著光芒望去可以瞥見展櫃的一角,讓客人駐足之余勾起好奇。
On the 2.8-meter-high gray gate, the designer left a long slender gap in the door.Let the after-light of the showcase seep through the gap, and you can glimpse a corner of the showcase when you look along the light, so that guests will arouse curiosity while stopping.
設計師把入門玄關到通道比作前奏,為進入主體空間做鋪墊,墻面從玄關延伸至內部,與通高的展示櫃的配合產生強烈的通道感,順著墻上的一條燈膜望去,陽光從轉角傾瀉而出,仿佛在洞穴中找到通往外界的出口,在幽暗的通道裏展示櫃內壁亦是做的石粒塗料,意在以石粒塗料的粗糙突顯珠寶的精致。
The designer takes the entrance hallway to the passage as a prelude to pave the way for entering the main space. The wall extends from the porch to the interior, and the cooperation with the high display cabinet creates a strong sense of passage. Looking along a light bar on the wall, sunlight pouring out from the corner, as if finding an exit to the outside world in a cave. The inner walls of the display cabinets in the dark passages also use stone-grain paint to highlight the exquisiteness of the jewelry with the roughness of the stone-grain paint.
在光的指引下来到转角处,设计师把环绕洽谈区的廊道适当抬高,配合转折迎来的光感,以此加强空间的层次感。另外阶下静放了一块布满天然纹路的磐石,经过精工处理嵌合于此,为踏上廊道增添一道仪式感。
Under the guidance of the light to the corner, the designer appropriately raised the corridor surrounding the negotiation area. Cooperate with the light sensation ushered in the turning point to enhance the sense of hierarchy in the space. In addition, a rock covered with natural patterns is quietly placed under the stairs, which is fitted here after precise processing, adding a sense of ceremony for stepping on the corridor.
遊 - tour
曲径通幽,优游自得 Winding paths lead to seclusion
天花懸掛著一道道如紙質的屏風,屏風的透光性保證了洽談區的光線充足,且阻擋了室外高樓大廈對室內的光汙染,也減少了其對客人觀賞珠寶的影響。
The ceiling is hung with a series of paper-like screens. The light transmittance of the screens ensures sufficient light in the negotiation area, and blocks the indoor light pollution from high-rise buildings outdoors, and reduces its impact on guests viewing jewelry.
當客人穿遊於廊道間,人影在屏風上若隱若現,設計師的真正用意也得以體現,廊道與洽談區保證了相對私密卻不封閉的尺度,若是偶然瞥見一二,少了兩眼相對的尷尬,卻平添幾分朦朧的美感。
When guests shuttle between the corridors, the shadows of the figures are looming on the screens, and the designer’s real intentions are also reflected. The corridors and the negotiation area ensure a relatively private but not closed scale. If they see each other by accident, it will also reduce the embarrassment of looking at each other., Adds a somewhat hazy beauty.
展櫃的玻璃櫃門采用了無豎框的設計,簡潔的板面配合隱藏式的電子鎖,且上下櫃線一致,配合轉角弧形一體的烤漆櫃身,沒有過多的修飾,只有平面與線條嚴絲密縫的配合,灰色與大地色的搭配,這一切準備只為打造完全展現珠寶本身的舞臺。
The glass door of the showcase adopts a mullion-free design. The simple board surface matches the hidden electronic lock, and the upper and lower cabinet lines are consistent. With the corner and curved paint cabinet body, there is no too much decoration. Only the plane and the line are closely matched. The combination of gray and earth tone, all these preparations are only to create a stage that fully shows the jewelry itself.
▲在展櫃兩端設有隱藏式全身鏡
融 - Rapport 方圓之中,融洽無間 Harmony in the circle
洽談區作為整個空間的中心,以大地色與墨綠色為基調,兩組卡座呈圍合狀地分布,再配以色調較重的木地板作為地面,而供珠寶展示的面積不增反減,以點綴的方式在洽談區中呈現。設計師有意地把商業氛圍削弱,讓人與人之間更像是在園中小亭中賞寶聊天,營造融洽舒適的氣氛。
▲平面圖
▲轴测圖
▲剖面圖
▲项目原状圖
項目名稱 | 薈玥珠寶店
Project name | CHARMANCE Jewelry Store
項目地點 | 中國廣州
Location | Guangzhou, China
設計公司 | PDD 深點設計
Design Company | Point Depth Design
主創設計 | 鄭小館
Interior Design | Lauren Cheng
設計團隊 | 黃炳森、陳槿珊、陳柱希
Design Team | Benson Wong,Chris Chan,Zunxi Chan
施工 | 高森裝飾工程 Construction | GAOSEN Engineering
摄影 | EMMA Photography | EMMA
設計時間 | 2020 年 8 月 Design Time | August 2020
完工時間 | 2020 年 12 月 Completion time | December 2020
項目面積 | 80㎡ Area |80㎡
主材 | 砼館塗料、木地板、達明合成樹脂地板、不銹鋼、玻璃
Main Material |TONG CONCEPT、Wood floor、Tat Ming Resin floor、Stainless steel、Glass
展櫃定制|品質展示
Carpenter |PINZHI DISPLAY CO. LTD
燈光|廣州利沙照明
Lighting | Guangzhou LiSha Lighting
ABOUT DESIGN
2016 年创立广州深点室内设计有限公司,其创立的设计品牌深点设计,是对自己作品的诠释。
“深”,为之一个度,深思熟虑,深入探究,不断挖掘内在的维度。不拘泥和停留在外表的装饰,深入研究物与物之间,人与物之间的内关系,有鲜明有暧昧,产生出无限变化。让它们和谐共处,相互依存;
“点”——世间万物皆可归为点,“一花一世界道生一”,“一生二,二生三,三生万物”。
深点空间设计是由一支拥有着高度设计热情的院派系年轻人组成,将心血注入到每一个作品之中。注重“以人为本”,无论是精品酒店、艺术空间、商务会所;都会以追求艺术性与功能性的契合为目标,从每一处的细节透露着深点空间设计的专业态度和执着的情怀!
设计主张:‘释放空间维度,营造精神气场’所谓的维度,我理解的是一个空间的三维六面,空间设计在于根据使用者的特定需求,并结合风-水-光三要素,然而打通空间它所谓的“任督二脉”,让它能释放出更多空间尺度与能量,同时也激活空间能动性;再者,我认为空间就等同于人,是应该具有‘表情’的,通过自然届赋予我的精神向导,促使我也可以同等地赋予空间一个「魂」,让它有生命,与人和睦相处,相起相生。设计的魅力是在于怎样用心地发现自然界最本质的真善美,而不是一直停留表面的形而上学!设计应是服务于生活,而不是驾驭于生活。
荣耀:
2017 美国洛杉矶第二届中美国际设计交流展娱乐空间类/铜奖
2017 第五届 ID+G 金创意奖国际空间设计大赛娱乐空间类/铜奖
2017“超级墅愿”全国 mini 度假建筑创意设计大赛/三等奖
2017“JINTANGPRIZE 金堂奖”年度优秀住宅公寓
2018 艾特奖“十大设计新锐设计师”奖
2018 JIN TENG AWARD 金腾奖 TOP100
2018 M+中国高端室内设计大赛年度影响力 TOP100
2018 IAI Design Award 设计优胜奖
2018“BERYL 杯”国际高端住宅设计大奖十佳设计师
2018 第四届金瓦奖居住空间/银奖
2018 喜舍杯中国住宅设计总评榜优秀奖
201940 Under 40 中国(广东)设计杰出青年
2019 CIID 中国室内设计大赛办公类别铜奖
2019 金腾奖 TOP1 最佳住宅公寓空间
2020 台湾金邸奖商业空间优胜奖
2020 FA EMERGING ARCHITECT AWARD 青年建筑师奖
2020 英国 FX 国际室内设计大奖
2020 CIID 中国室内设计大赛餐饮类别银奖
TEL|电话
+86 15920455535(商务)
+86 13580544363(主创)
E-MAIL|邮箱
WEB|官网
ADRESS|地址
中国广东省广州市海珠区万松路 27 号鸿富大厦 2 楼 208 室
{{item.text_origin}}

