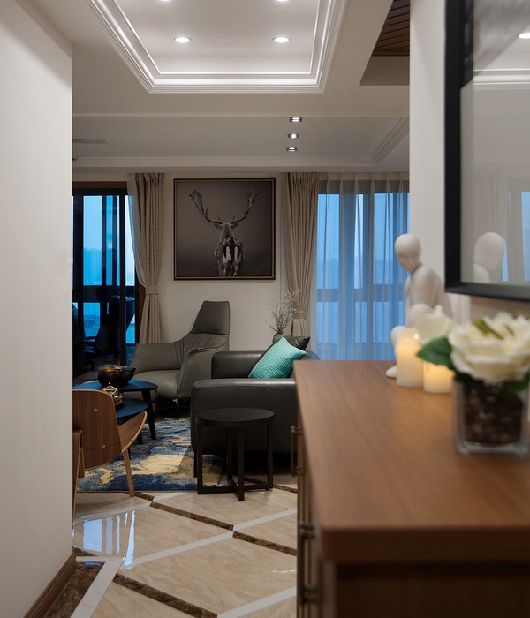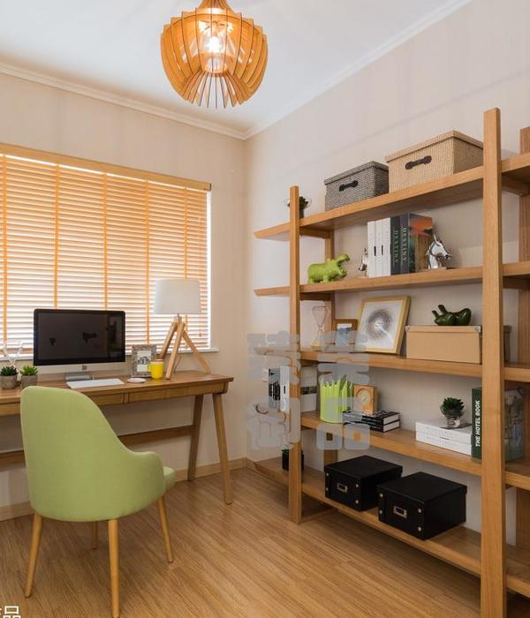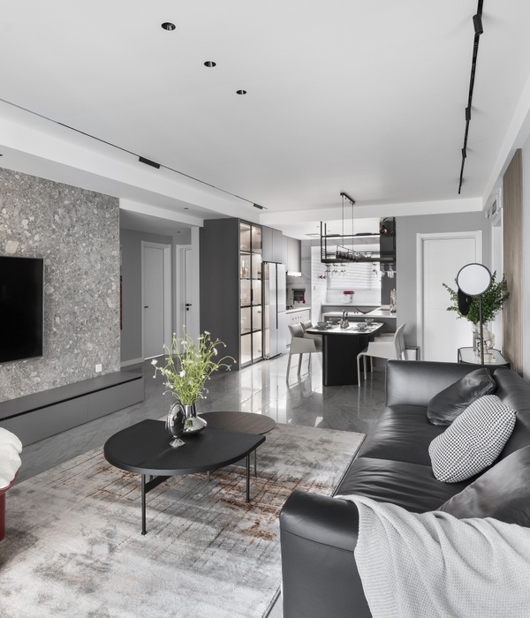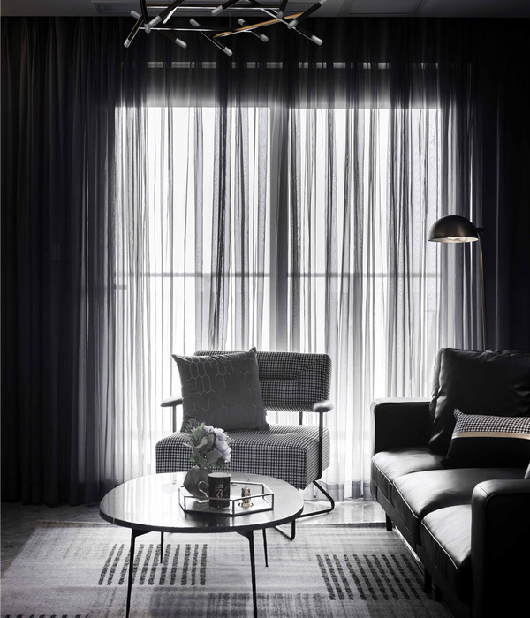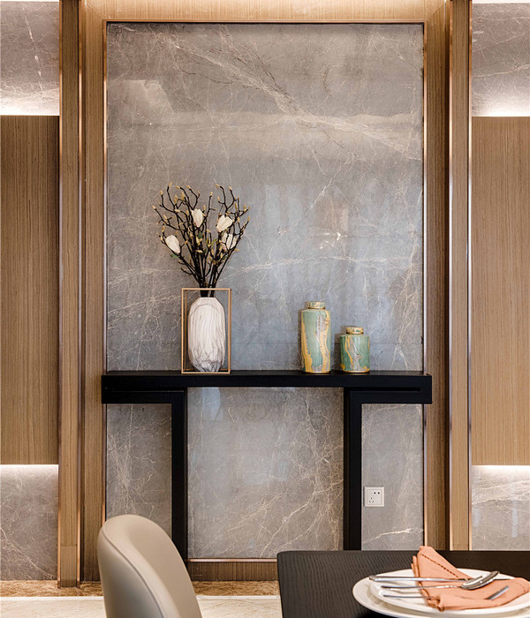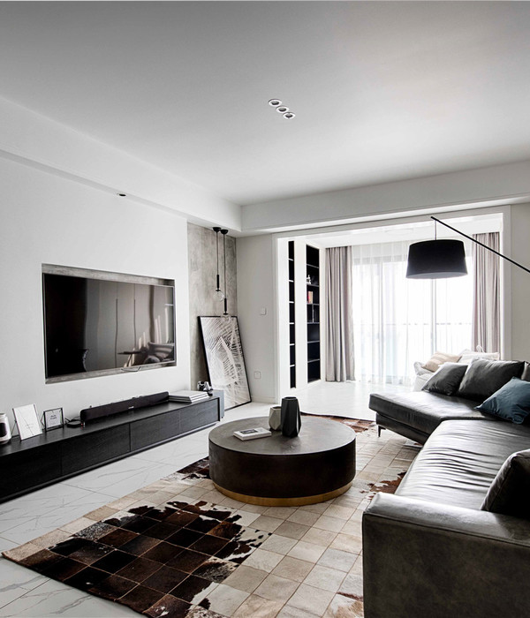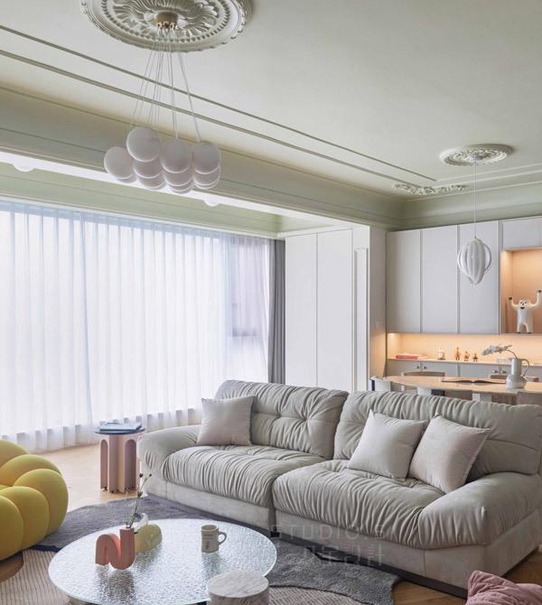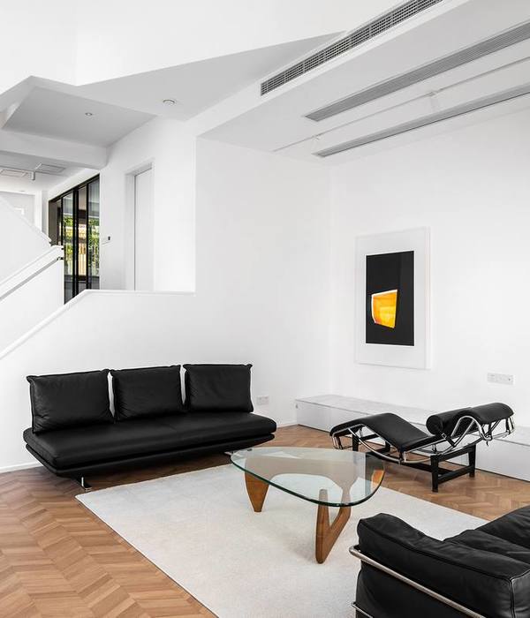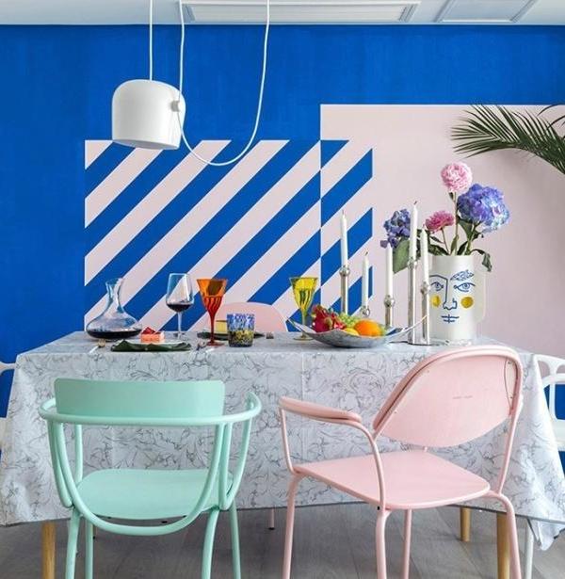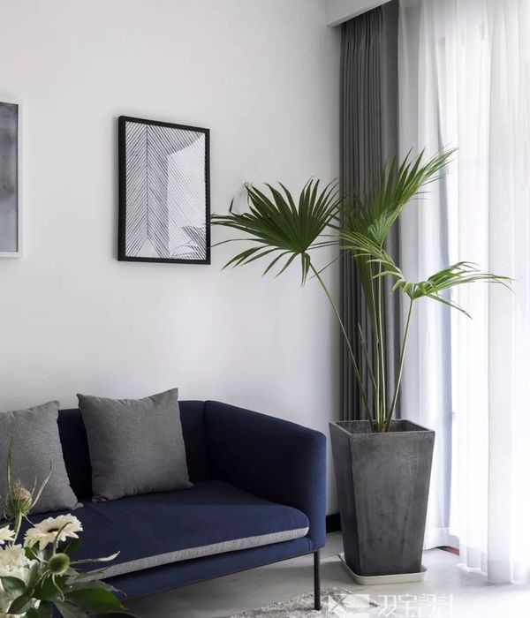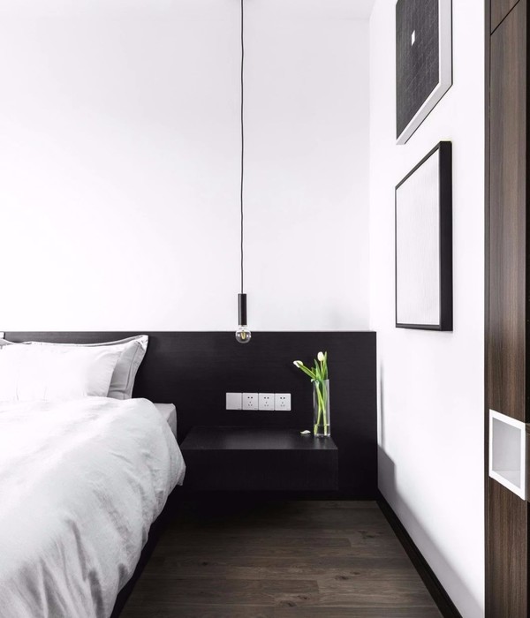Founded by Amélie du Chalard in 2015, when the Parisian gallery Amelie, Maison d’Art opened its doors it shook up the codes of traditional galleries, swapping their clinical nature for a more intimate, welcoming ambience akin to a collector’s home. With the opening of its first international outpost in New York, Amélie has exported her concept to the United States, brandishing its reputation as one of the most interesting galleries in the affordable luxury art market. Located in SoHo, on the ground floor of a landmark building dating back to 1873, the new gallery takes over a former artist’s workshop—an ideal space for Amélie’s mission to promote a dialogue between artists and collectors. Renovated by the Franco-American architectural duo Tess Walraven & Nike Vogrinec in Paris and Keith Burns in New York, the expansive, light-filled interiors playfully fuse the stately elegance of the property’s architectural heritage with the creative output of contemporary artists in all disciplines, from painting, drawing and photography to sculpture and ceramics. Complete with cozy lounge areas, a dining space and a pool table area, the gallery’s domestic sensibility becomes a canvas for artistic experimentation allowing visitors to experience the works on display in a more relatable and relaxed manner.
At the heart of the gallery’s design philosophy is the incorporation of artworks as intrinsic, built-in elements woven into the space, a curatorial approach first implemented in the flagship Paris location. In the spacious entrance space for example, which was conceived as a buffer between the bustling Mercer Street and the peaceful main gallery space, an oval-shaped, cast-bronze floor inlay designed by the architects is cusped by a custom sinuous bench crafted by the designer Linde Freya Tangelder (Destroyers Builders studio) in solid timber and cast bronze. A gravity-defying vertical sculpture by the entrance, fashioned from stacked ceramic elements by artist Lili Delaroque, adds to the space’s intrigue, as does the door to the main space which is seductively framed by two curved walls topped by a brass slab.
Bathed in soft swaths of light thanks to large skylights and windows at the back and punctuated by cast-iron Corinthian columns, a characteristic feature of SoHo’s architectural heritage, the gallery’s double-height open-plan main space is impressive in size yet welcoming in ambience. On the one side, an art wall guides visitors through the space, past a sitting area featuring a ceramic carpet inlay by Heloise Bariol and a bespoke sofa by French designer trio Pierre Augustin Rose. A sinuous, floor-to-ceiling, brass chainmail curtain bisecting the space leads to a second sitting area and a more intimate pool table area which is separated by a curved partition wall that incorporates a monumental, lattice-like sculpture by Gerd Kanz.
A kitchen and dining area tucked under the mezzanine level underscore that this is not a typical gallery experience. Centred on a large, square-shaped marble table, the dining space also features an art installation composed of distressed mirror panels by artist Boldizar Senteski. As Amélie du Chalard explains, the gallery is “a lively space that doesn’t intimidate the viewer and instead acts as a source of inspiration”. Accessed through an intricately carved oak double door, the work of artist Eloi Schultz, an expansive storage area that houses the gallery’s constantly evolving art collection provides further inspiration, ensuring that visitors have a fresh and unique experience each time they visit.
{{item.text_origin}}

