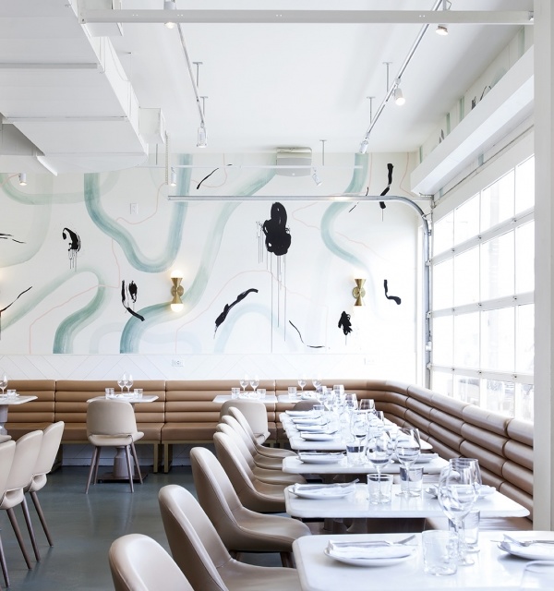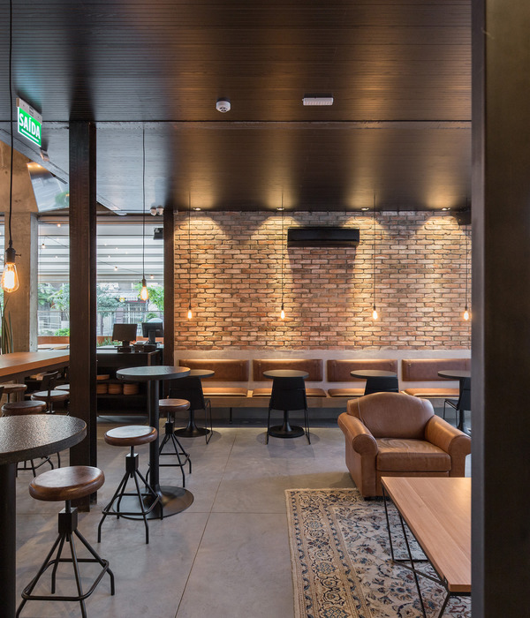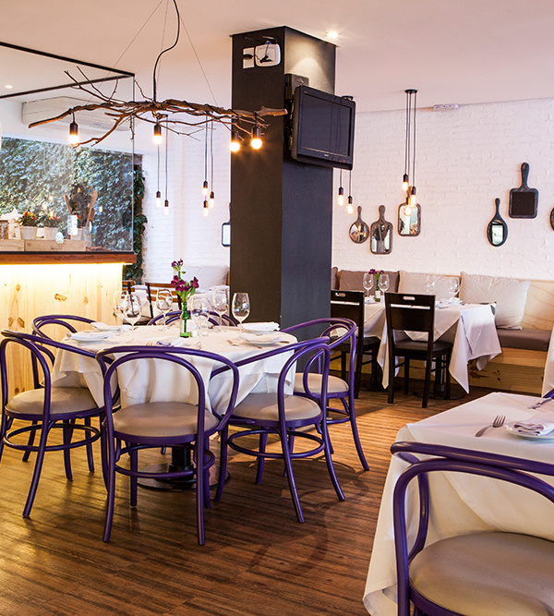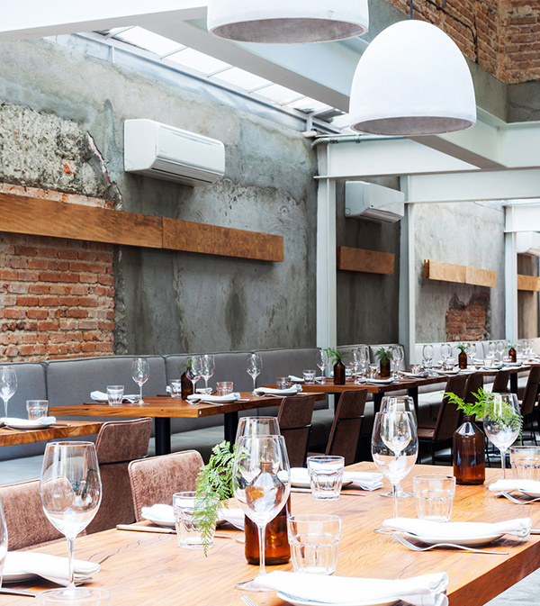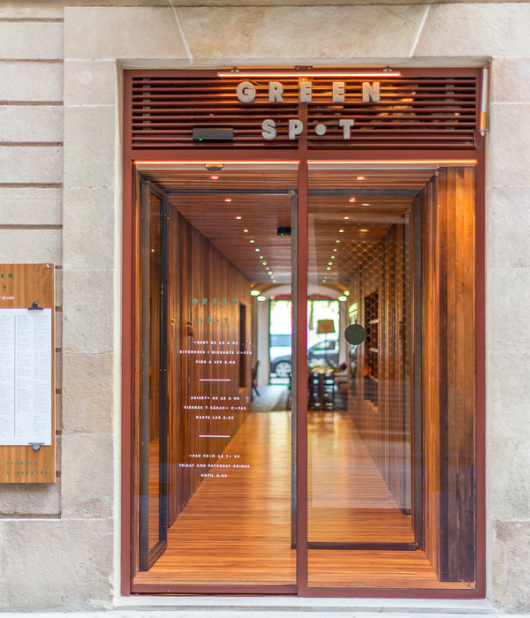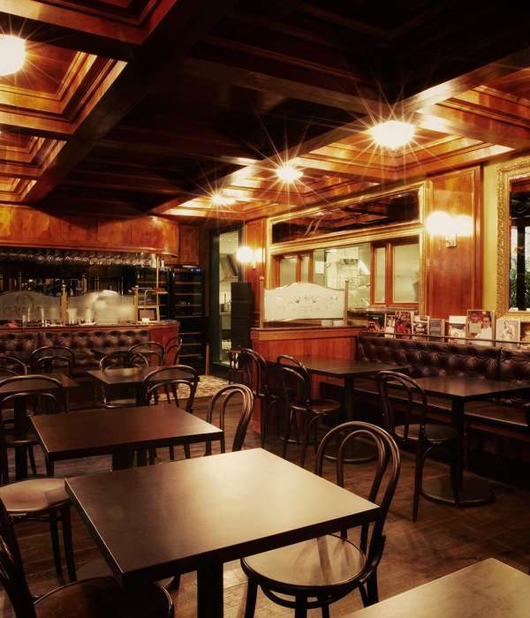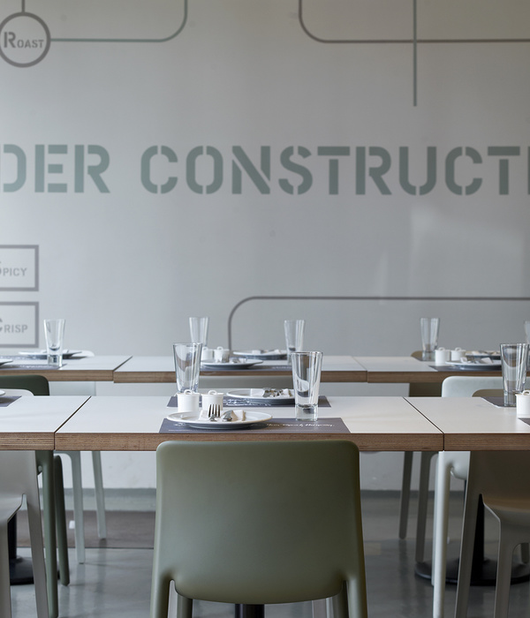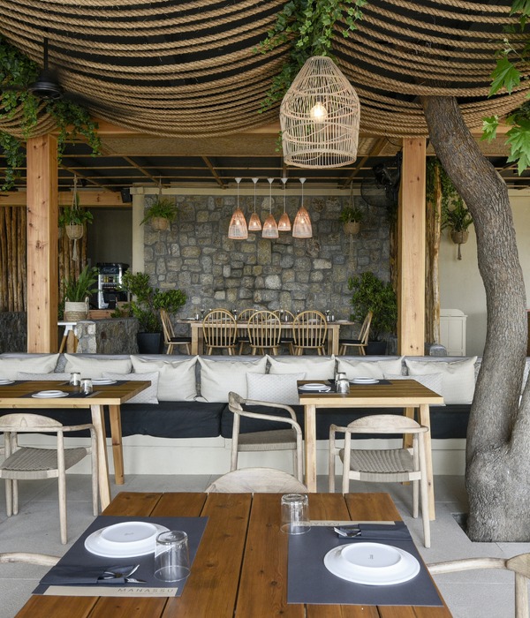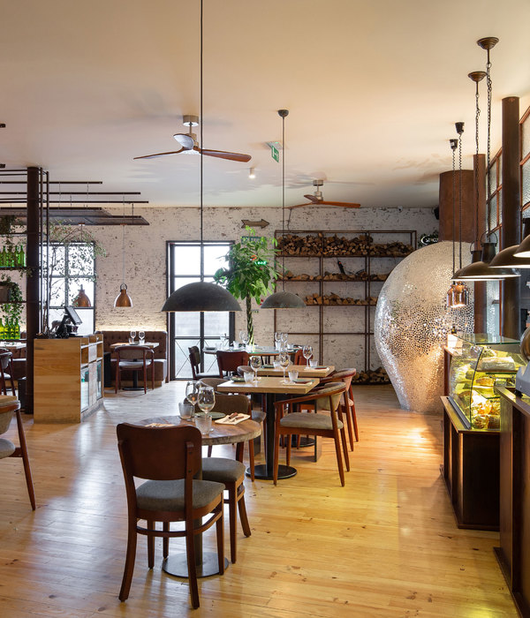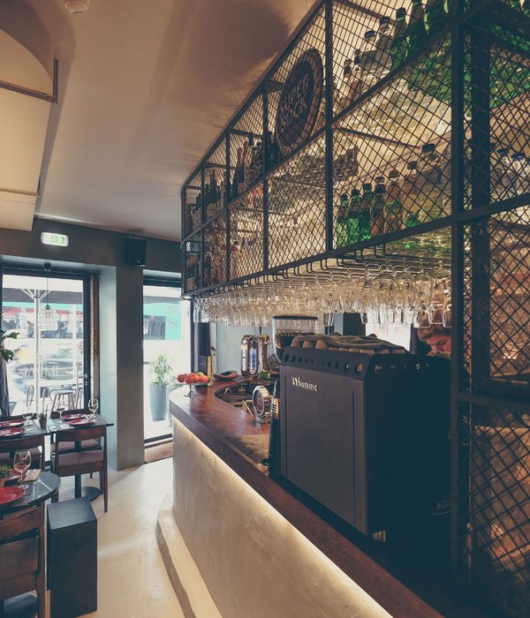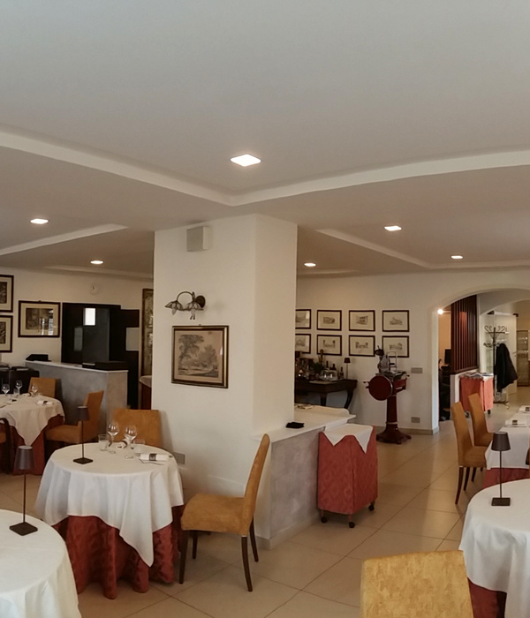- 项目名称:渔芙南|YUFUNAN
- 建成地点:北京 三里屯
- 所属类别:餐厅
- 设计公司:门里品牌顾问(北京)有限公司
- 空间面积:216㎡
- 建成时间:2018年10月
- 摄影师:周倩倩
- 主要材料:水磨石,玻璃,羊毛面料
- 公司微信公众号:indoorgroup
扎根北京胡同的渔芙南在第四个年头的第三家店出现在三里屯太古里,我们就像动物迁徙般入住了适合商业条件的太古里。它不同于胡同的生活业态,所以我们决定换一种设计思维来衍变自己.
Yufunan, rooted in Beijing Hutong, has seen its third chain store opened in Taikoo Li, Sanlitun, in the fourth year since its being established. Just like animals in migration, we’ve flooded into Taikoo Li, which is home to commerce. It is different from the Hutong-style way of life, so we’ve decided to evolve ourselves in a different designing thought.
▼室内一览,overall view of the project
因商场限制不允许搭建二层,所以在层高8米的216㎡的方盒子里怎样兼具适当的就餐空间和功能繁多的中餐厨房?我们想到用阶梯的错层方式来处理两者的兼容,即不浪费层高的优势又合理布局了室内动线。
Due to the restrictions of the shopping mall, it is not allowed to build the second floor, so how can the square box with the height of 8m and 216㎡have proper dining space and Chinese kitchens with multi-functions? So we think of using the split-level approach to deal with the compatibility between them, namely, not wasting the advantage of high floor height, but also reasonably laying out the indoor moving line.
▼前厅吧台区,bar area at the ante-hall
▼就餐大厅区,main dining hall
▼大厅细部,details of the main dining hall
▼小厅就餐区,small dinging hall
▼小厅细部,details of the small dining hall
▼露台,terrace
看似传统的阶梯形式巧妙地延展出现在的VI图形,用设计的角度发掘美食的更多可能性
As a result, the seemingly traditional split-level form is ingeniously extended in the form of VI figure. More possibilities of gourmet food are to be explored from a design point of view.
▼小吃,snacks
▼平面图,plan
▼立面,elevations
Project name: YUFUNAN Location:Beijing Sanlitun Type: Restaurant Design Team: INDOOR DESIGN Space Area: 216㎡ Completion date : 2018.10 Photographer: ZHOU Main material:Terrazzo Glass Wool fabric
{{item.text_origin}}

