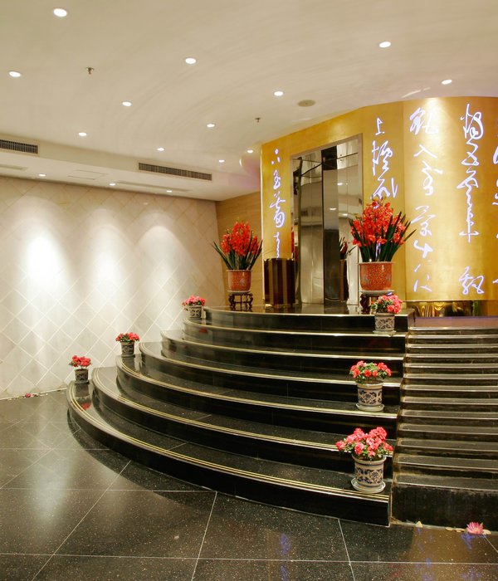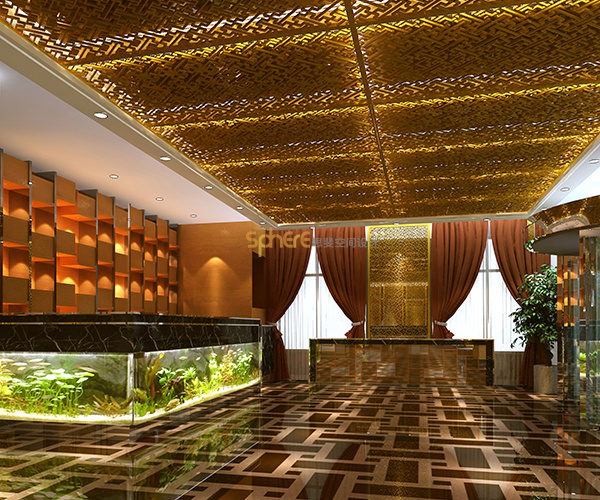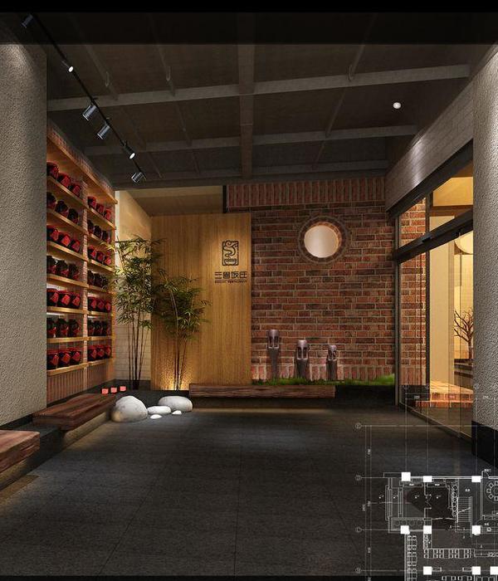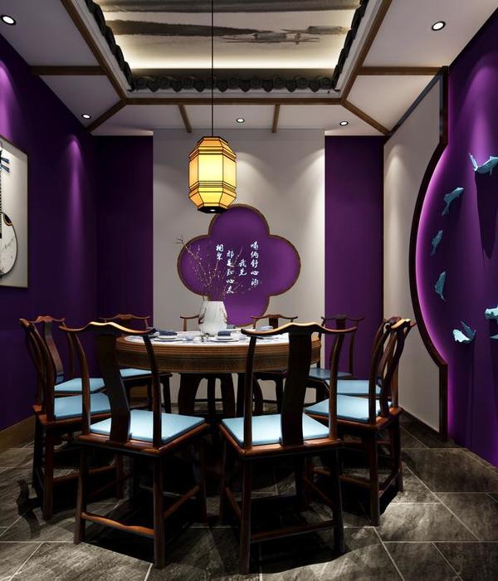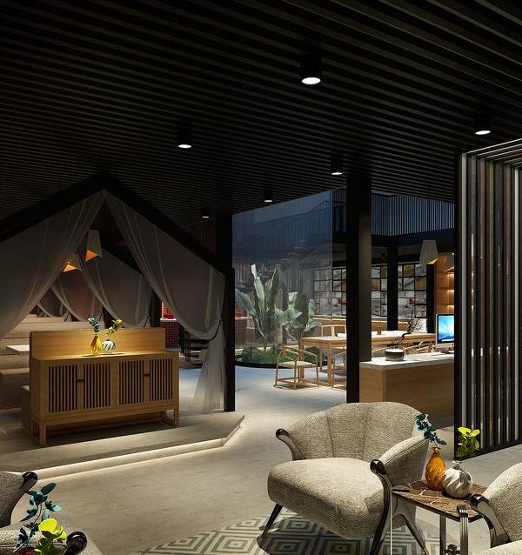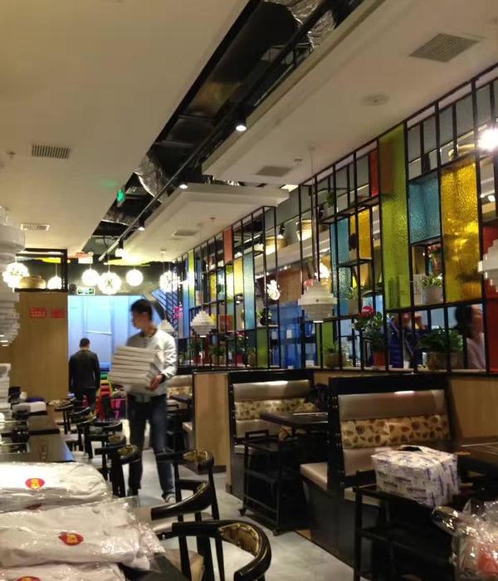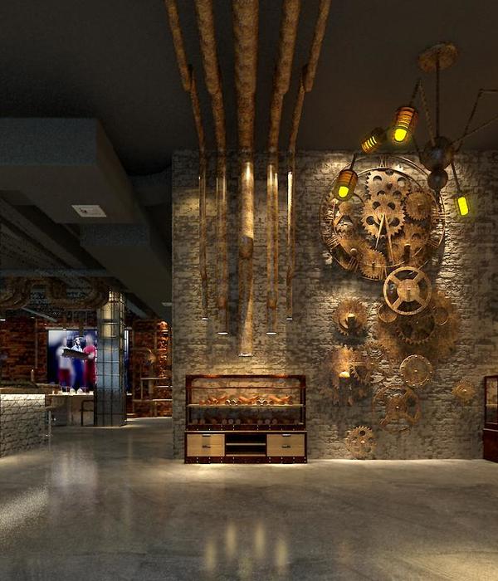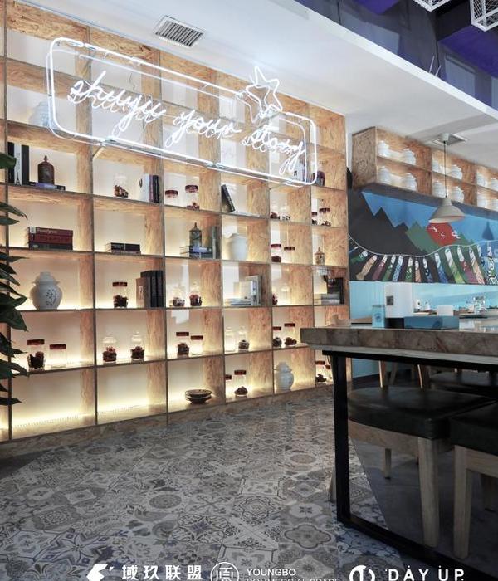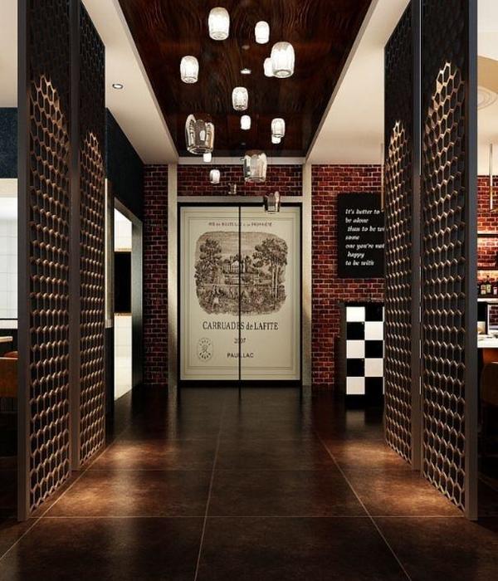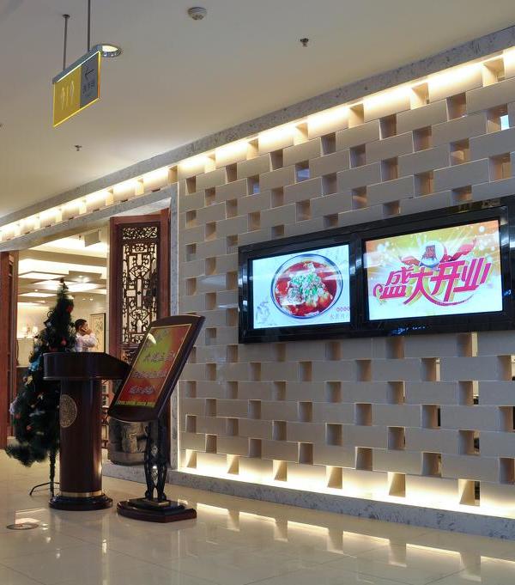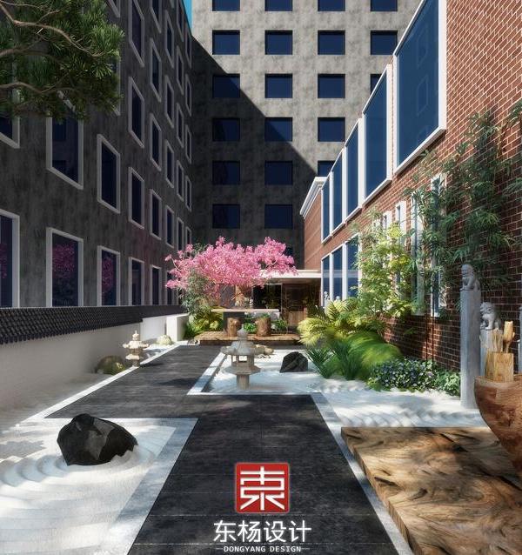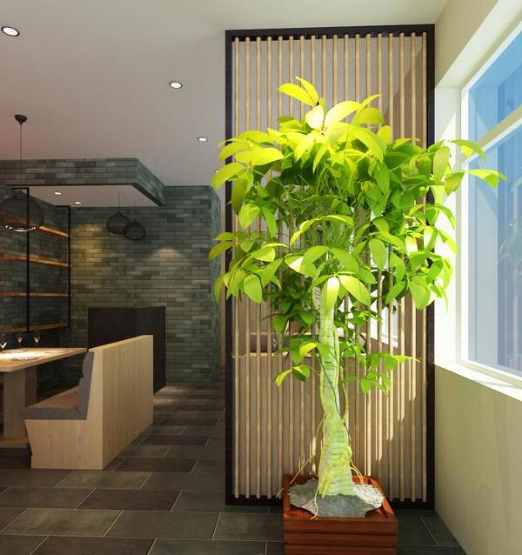- 项目名称:LUCKY PIGGY 轻餐厅
- 建筑公司:杭州界建筑设计事务所
- 公司网站:http:,,www.jiearchitects.com
- 联系邮箱:jiearchitects@126.com
- 项目完成年份:2018年6月完成
- 主创及设计团队:刘安,孙凌昕,李志超
- 项目地址:杭州临平
- 建筑面积:240㎡
- 摄影师:稳摄影
- 软装:刘茉然
- 施工:巨银装饰
- 客户:杭州山葵家品牌管理有限公司
LUCKY PIGGY,是杭城知名的餐饮机构,山葵家餐饮公司旗下新开辟的一个轻食品牌。有别于山葵家传统的日式风格,LUCK PIGGY定位于年轻人,产品线由正餐转向轻食和甜品。因此,在店铺设计上,也需要进行转变和突破。
LUCKY PIGGY is a new light diet brand owned by Hangzhou Wasabiya Brand Management Co., Ltd., which is a well-known restaurant management company in Hangzhou. Unlike the typical Japanese style of the Wasabiya restaurant, LUCK PIGGY is aimed specifically at young people, shifting its product line from dinner to light diet and desserts. Therefore, change and breakthrough are needed in storefront design.
▼店铺外观&招牌,exterior view & signboard
本案旨在强调店铺的专业度以及亲和力,在设计上尽量做到去装饰化,达到干净纯洁的效果。因此,我们希望达到的是“轻”的空间效果、及“便利”的功能体验。“轻”,体现在材料的选择上,浅灰色的波纹铝板、同色系的水泥砖,白色人造石及乳胶漆的应用,目的都是希望达到清爽、干净的设计效果。在这里,可以消除紧张感,完完全全放松,享受一顿美食,可能是一份意面,也可能是一块覆盆子蛋糕,和朋友消磨一个美妙的午后。
This project aims to emphasize the professionality and affinity of the storefront, as far as possible to achieve the effect of clean and pure based on the philosophy of deornament. Therefore, what we hope to achieve is “light” space, and “convenient” functional experience. “Light”, represented in the choice of materials. Light gray corrugated aluminum plate, cement bricks in the same color scheme, white artificial stone and latex paint finishing, all these are aimed at achieving a relaxed and clean design effect. Here, you can dissipate tension, take a relax completely, enjoy a fabulous meal, maybe a pasta, maybe a raspberry cake, and spend a wonderful afternoon with your friends.
▼室内概览,墙面大面积采用了波纹铝板,interior view, the corrugated aluminium board widely used on the wall
在店铺外立面,采用了波纹铝板制作的玻璃门,旨在营造一个聚合的空间氛围感,客户在就餐时,能够不受商场喧闹的烦扰。而“便利”,更多地是在平面布局上的考量。就餐区域划分为明显的两个区域,吧台作为空间的功能以及视觉重心,同时可服务于散座及卡座区域。除去传统的餐桌椅及卡座,我们还设置了吧台及高桌,提供不同的就餐形式,同时丰富了空间的竖向层次。
The facade of the shop uses glass doors made of corrugated aluminum plate, aiming at creating an integrated space atmosphere. Customers would get a peaceful time in here. “Convenience”, however, is more about the consideration of plan layout. The dining area is divided into two obvious areas. As both the functional and visual center of space, the bar counter serves all seats at the same time. In addition to the traditional single seats and sofa seats, we also bring in the barstools and high tables, providing different dining forms, and enriching the vertical hierarchy of the space.
▼散座区域,顶面暴露了原始建筑的管线和设备,single seats area,expose the original building’s pipeline and equipment
▼收银台细部,cashier counter details
▼散座区座椅细部,single seats details
在设计细节上,去除了过多的装饰性元素,希望能够用建筑的手法,对空间进行“整理”。亦可以说,是空间体块上的整合,功能及美之间矛盾的取舍,以及细节收口等细部的处理。例如,在吧台前方的散座区域,顶面的处理,本案选择暴露了原始建筑的管线和设备,但将它收拾到干净的程度,表面经过处理和喷涂金属漆,克制了装饰性的元素,又能达到想要的设计效果。明装筒灯吊装的走线,采用了金属网将它们“整理”到干净的效果。
In terms of design details, redundant ornamental elements are removed. We try to use architectural operation to “organize” the space: it is the integration of mass, the balance between function and beauty, the manipulation of material details, etc. For example, the ceiling in the single seats area in front of the bar, in this case chose to expose the original building’s pipeline and equipment, but subtly treated. The surface was processed and sprayed with metal paint, removed ornamental elements, so as to achieve the design effect .The electric wires of the open mounted pendant lights are covered by metal net, “arranged” to the extent of clean .
▼卡座区域 & 吧台高桌,sofa seats area & barstools and high tables
▼卡座区细部,材料的运用营造了纯净的空间效果,sofa seats area details,The use of materials creates a pure space effect
粗粝的水泥柱体、地面水泥砖的运用,都在强化这一设计理念。以及墙面大面积采用了波纹铝板。这种建筑材料在室内中空间中,应用得并不多,但在本案中,它能够营造的纯净的空间效果。看似这些处理手法,是保留原始的建筑的质感,实质上是一种细致的考量与设计。同时,这些材料,与木饰面及鱼骨拼的地板,所形成的亲和感,形成奇妙的对比。
The application of thick cement column and cement floor tile is strengthening this design concept. Same concept could be revealed by the corrugated aluminium board widely used on the wall. This typical architectural material could be hardly seen in interior space. But in this project, it fits the pureness of the space. It seems that these manipulations are aimed to maintain the original texture of the architecture. In fact, it is a careful consideration of design. At the same time, a wonderful contrast has been created between the thick texture and the sense of affinity created by the wood veneer and fish bone patchwork floor.
▼平面图,plan
▼立面图,elevation
{{item.text_origin}}

