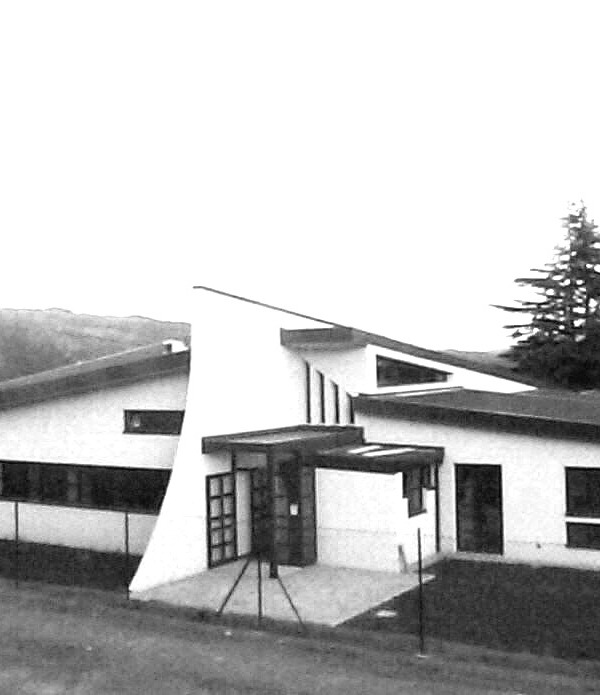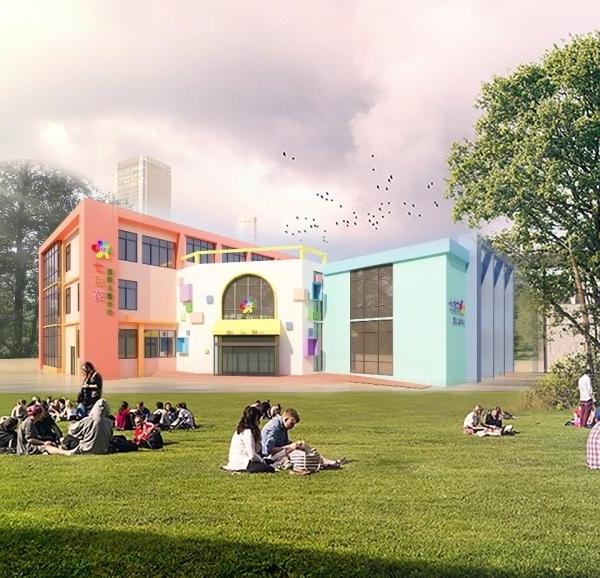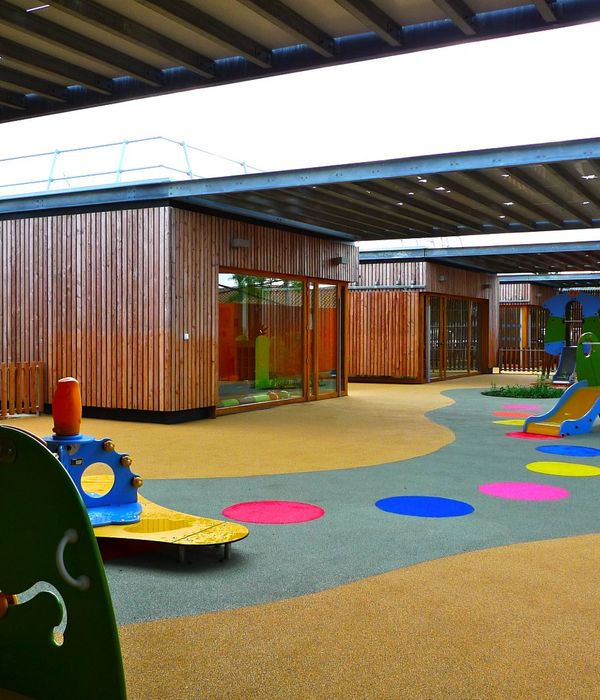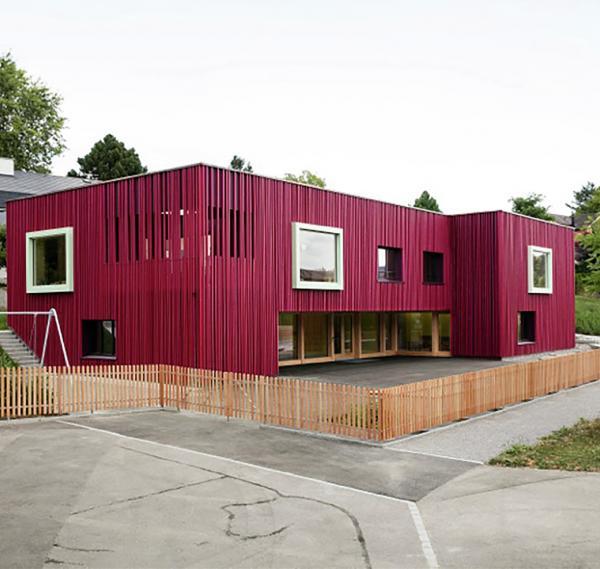The American Institute of Architecture (AIA) National Honor Awards were announced recently and John Jay College of Criminal Justice new building was one of just 8 buildings honored by the AIA for architecture in 2015. The awards recognize extraordinary work in architecture and reflect ‘a resurgence of architecture for the public’.
The winners were chosen by a jury of the nation’s top architects. John Jay’s new building garnered praise from the jury with the comment: “this massive programmatic space has created an entire village – from a beautiful and happy daycare to a full-service kitchen and dining facility, mock courtrooms, and full-science laboratories. The diversity of spaces is impressive, and it is hard to imagine that it could be done better“.
Photography by © SOM | Eduard Hueber
“We designed a building for John Jay College that essentially accommodates the needs of an entire campus within a single building“, explains Mustafa K. Abadan, design partner at Skidmore, Owings, and Merrill (SOM). The new John Jay College of Criminal Justice in New York is a response to the new needs of an institution that, after gradual growth over the years, recorded such a huge increase in student numbers after the attacks on the twin towers in 2001 that the existing facilities became inadequate. “With our social cascade and rooftop terrace, the students will now have more opportunities for the interaction and chance encounters that are so essential to education“.
Photography by © SOM | Eduard Hueber
John Jay College of Criminal Justice, part of the City University of New York since 1964, educates 15,000 students annually in emergency response, forensic psychology and cybersecurity. Before the construction of the new building, John Jay College was primarily located in Haaren Hall, an early 20th-century building fronting the 10th Avenue and North Hall, a former shoe factory on West 59th Street. The college had been steadily expanding for some time and after the September 11th attacks on New York, enrollment increased dramatically to the point where the school outgrew its facilities. The new building is a critical component of John Jay’s transformation into a senior college of The City University of New York system and it is an expression of the College’s continued commitment to ‘educating for justice’.
Photography by © SOM | Eduard Hueber
SOM’s addition consists of a four-story podium, 14-story tower and an expansive landscaped terrace that serves as a campus common. The new building contains classrooms, laboratories, auditoriums, faculty offices and student lounges. Connected to the school’s original facility, Haaren Hall, the college now occupies an entire city block and has helped it to evolve into a premier institution.
Photography by © SOM | Eduard Hueber
Fritted glass panels are arranged in a staggered pattern along the facades, while vertical fins, ranging in depth from 3 to 11 inches, are arranged in horizontal bands on all four sides of the building. These aluminum fins are finished with silver-speckled mica-flake paint on one side and are silk-screened with a varying pattern of red dots on the other. These two treatments of the fins create a dynamic visual effect depending on the direction from which one approaches the building.
Photography by © SOM | Eduard Hueber
Project Information :
Architect: SOM
Location: New York, USA
Project Year: 2011
Total Area: 625,000 square feet
Client: the City University of New York, John Jay College of Criminal Justice, Dormitory Authority of the State of New York Landscape Architect: Quennell Rothschild & Partners
Structural Engineer: Leslie E. Robertson Associates, RLLP
Project Name: John Jay College of Criminal Justice
Photography by © SOM | Eduard Hueber
Photography by © SOM | Eduard Hueber
Photography by © SOM | Eduard Hueber
Photography by © SOM | Eduard Hueber
Photography by © SOM | Eduard Hueber
Photography by © SOM | Eduard Hueber
Photography by © SOM | Eduard Hueber
Photography by © SOM | Eduard Hueber
Photography by © SOM | Eduard Hueber
Photography by © SOM | Eduard Hueber
Photography by © SOM | Eduard Hueber
Plan
Plan
Plan
Section
{{item.text_origin}}












