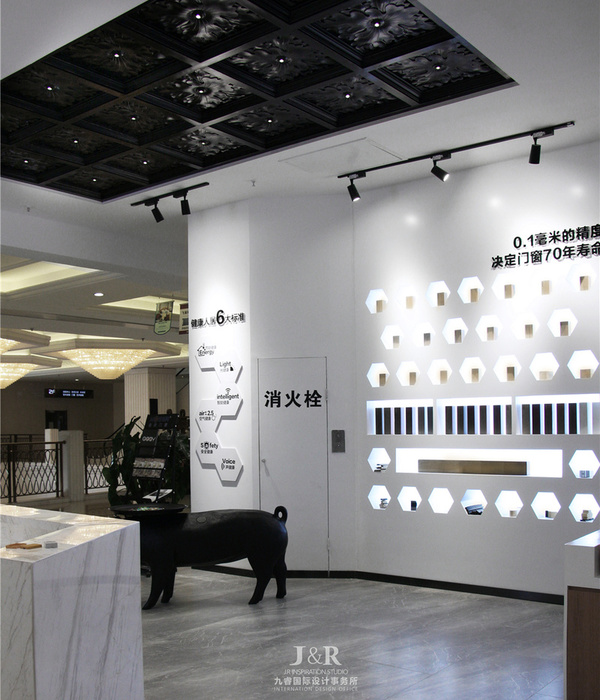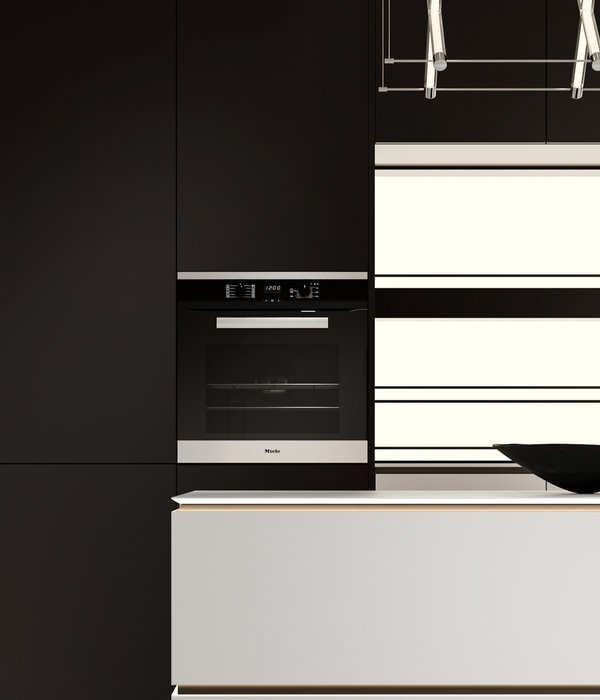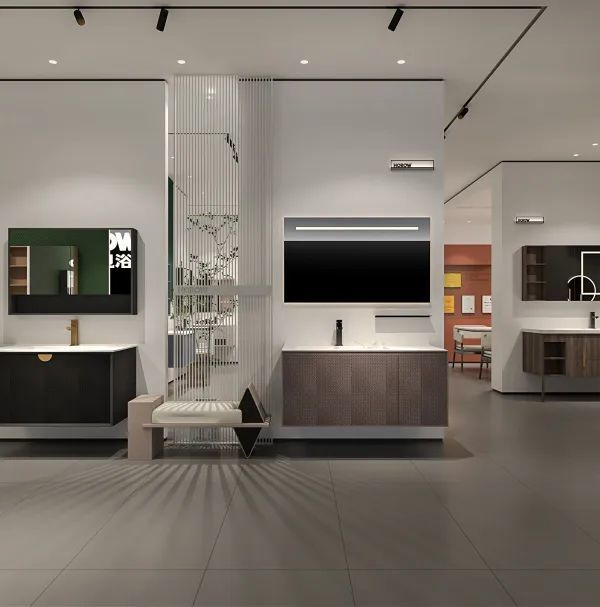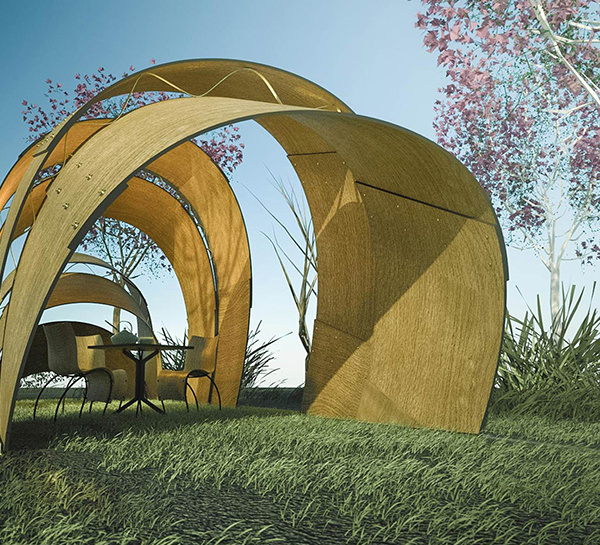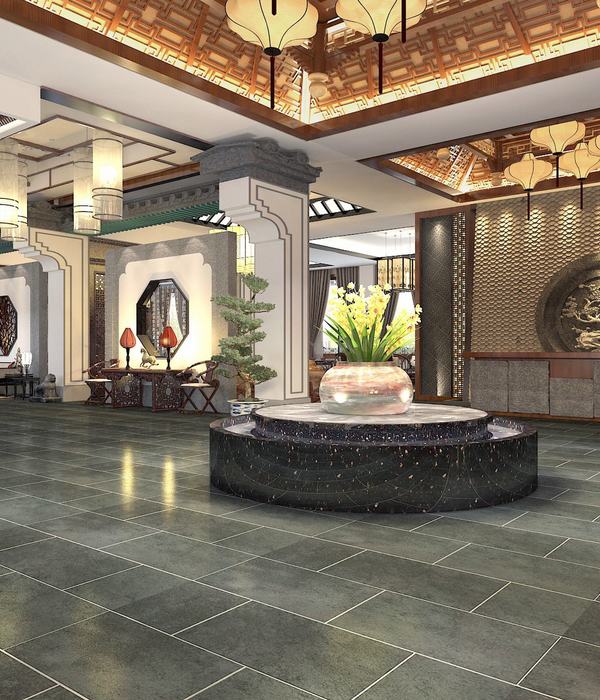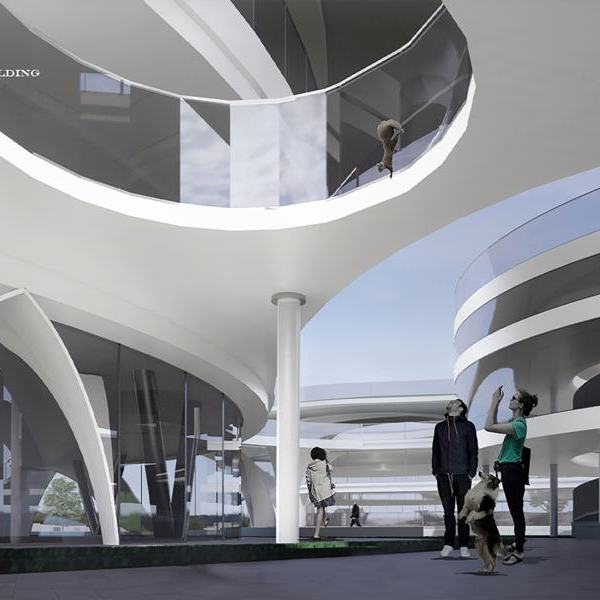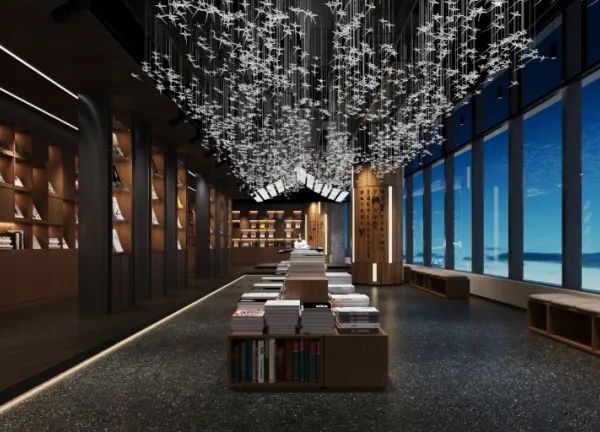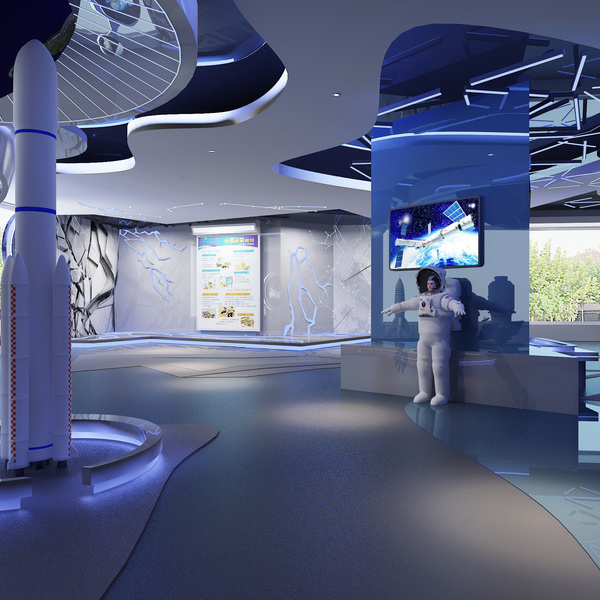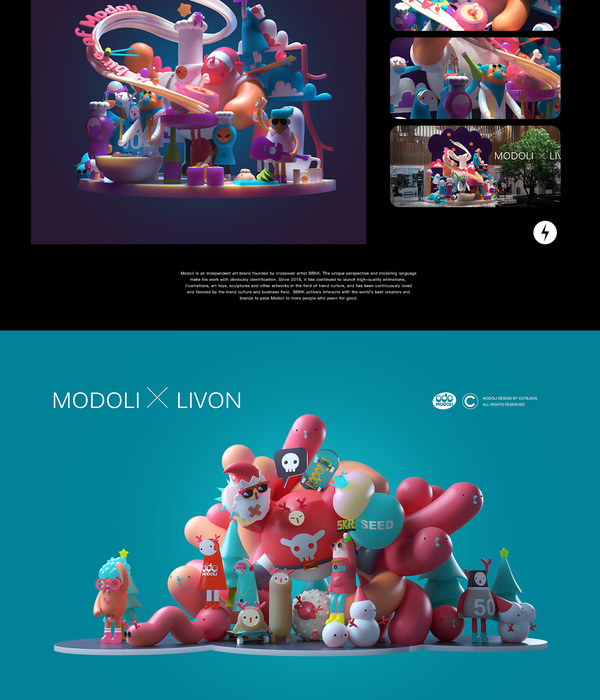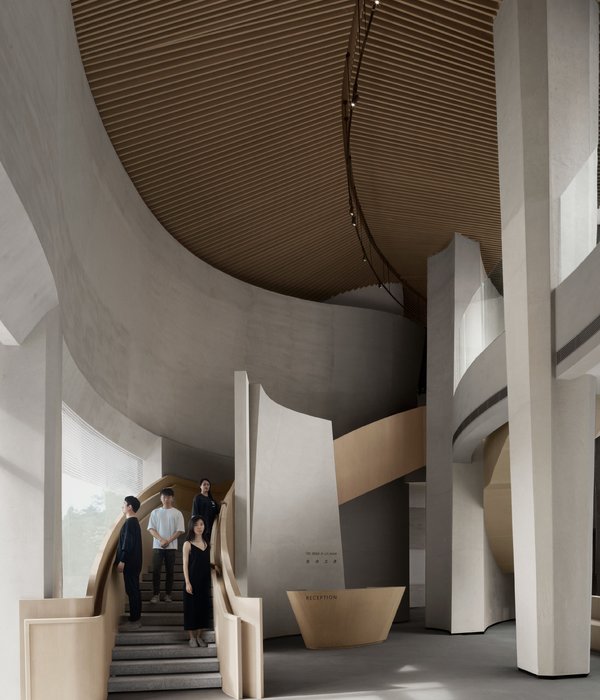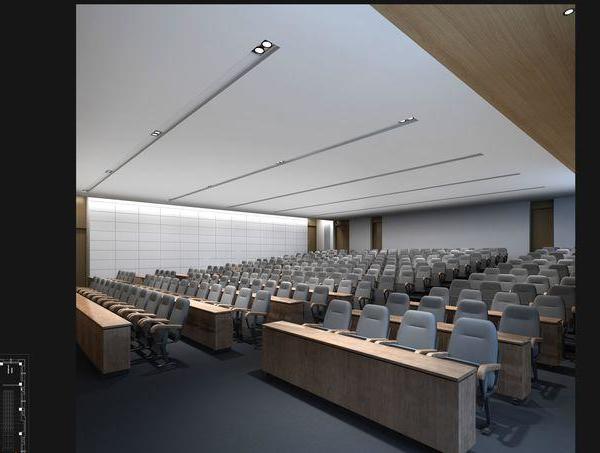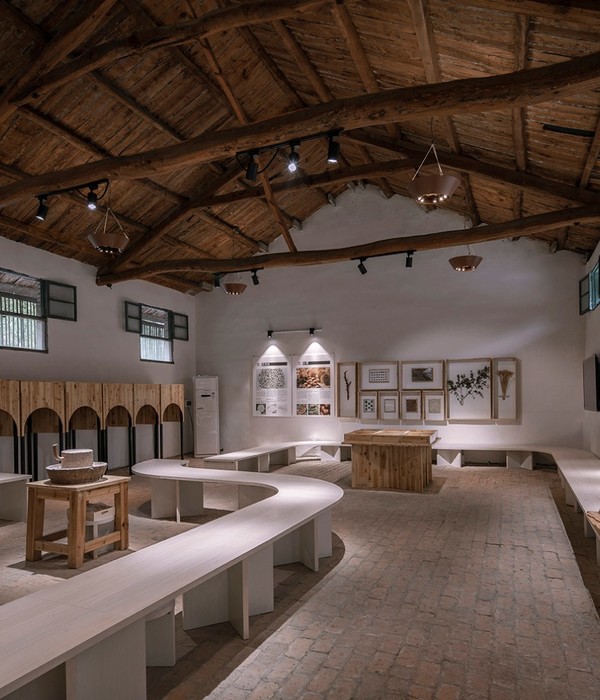基于对短暂生命的隐喻的思考,MYT+GLVDK事务所创造了一座能够引发深刻感知的建筑,改变了庄严仪式空间的普遍设计思路。
MYT+GLVDK reflect on the metaphor of the ephemeral to create a deeply sensorial architecture that transforms the concept of spaces consecrated to the most solemn rites.
▼项目概览,Preview
该项目是Regina Galvanduque和Andrés Mier y Terán在墨西哥打造的最新建筑,涵盖了家具、室内空间和视觉标识设计。创作的出发点是,用短暂存在的光晕来展现生命的转瞬即逝。
For Kerena, MYT+GLVDK studio developed an integrated concept dedicated to funeral services based on a vision that honors and dignifies the moment of saying farewell to a loved one. The fleeting character of life, represented by means of an ephemeral halo of light, was for Regina Galvanduque and Andrés Mier y Terán the starting point for Kerena, their new architecture, furnishing, interior design and visual identity project in Mexico.
▼建筑外观,Exterior view
▼标识,The sign
这是一个用于葬礼服务的场所,其最基本的理念是对与亲人离别的时刻致以深沉的奠念与尊重。“Kerena”的名称蕴含着对于自然运转与尘世生活的反思,并通过一个受到光线指引的、简洁克制的空间表达出来。视觉识别系统所选用的暖色调暗示了与土地的连接,而其排印的方式则展现了光与影之间的对立。
The name Kerena evokes reflection on natural cycles and earthly existence, expressed through a restrained graphic image inspired by radiance. The warm color chosen for the visual identity refers to clarity and to the earth, while its typography alludes to the dichotomy between light and shadow. These visual elements are arranged to form the logo of the funeral services company, while their communication material includes phrases that express different ideas about the meaning of life, and postcards of landscapes that suggest a collection of memories of beautiful moments.
▼主要仪式空间,Main funeral space
▼锥形屋顶巧妙地将光线引入室内
Conical volumes generate light traps to subtly illuminate the interiors
▼守灵室,Vigil room
该建筑可以被看作是一个室内花园,它通过一系列比例和谐的庭院、走廊、水池、植物以及线条清晰的几何结构,将数个守灵室连接起来。在主要的仪式空间,具有不同剖面形状的锥形屋顶巧妙地将光线引入室内。建筑外墙以混凝土打造,部分墙壁上带有壁龛,用于容纳玻璃材质的骨灰瓮,随着时间推移,将形成透明的马赛克墙。
For the Kerena project, MYT+GLVDK designed the architecture for the entire complex located on the outskirts of Celaya, Guanajuato, together with the interiors and furnishing. Conceived as an indoor garden, the building links the vigil rooms through a harmonious succession of courtyards, corridors, water pools, planting and geometric structures with clear lines. The main areas comprise a series of conical volumes with different cross sections, which generate light traps to subtly illuminate the interiors. These are flanked by concrete partition walls and screens, some intended for niches with glass urns that will form diaphanous mosaics.
▼庭院就座区,Courtyard seating area
▼壁龛墙,Niches
▼随着时间推移,壁龛将形成透明的马赛克墙,The niches with glass urns will form diaphanous mosaics
设计者试图在这个场所中建立一种不同以往的殡葬服务方式,它强调的是一种温馨和充满善意的氛围,使处在哀悼期的人们能够在房间中感受到舒适和安宁。简单的浅色家具营造出质朴单纯的场景,同时突出了所用木材的细腻质地。
In Kerena, Galvanduque and Mier y Terán offer a different approach to funeral services by emphasizing the idea of hospitality and kindliness, in rooms that provide comfort and peace, both badly needed during the mourning period. An example of this is the atmosphere of simplicity created by the minimalist furnishing that foregrounds the texture of the wood used, while using a palette of light hues.
▼受到光线指引的、简洁克制的空间,A simple, restrained space with the holo of light
▼家具细节,Furniture
该项目的第一阶段包含1000平方米的空间:六间守灵室,一间花房、四间火化室以及停车场区域。所有的空间以适当的方式整合在一起,共同带来一种平和宁静的感觉。
The first phase of Kerena consists of a surface area of 1,000 m2 (10,764 ft2), comprising six vigil rooms, florist, four cremation chambers and parking. Taken together, all areas seek a visual integration that offers a sense of peace.
▼室内陈设,Furnishing design
在第一阶段,Kerena将在现场和家中提供殡葬和火化服务。在第二阶段,它将支持更多定制和策划服务,运用多种机制,使该过程成为一段能够抚慰人心的经历。
Kerena will initially offer funeral and cremation services on site and at home. In the second phase, it will expand to offer personalized support and planning services, via mechanisms for making dealing with this process a more comforting experience.
▼户外庭院,Outdoor yard
Kerena向这段通往永恒安眠的生命时刻致以敬意。
Kerena pays homage to life at the moment of transition to eternal rest.
▼平面图,Plan
{{item.text_origin}}

