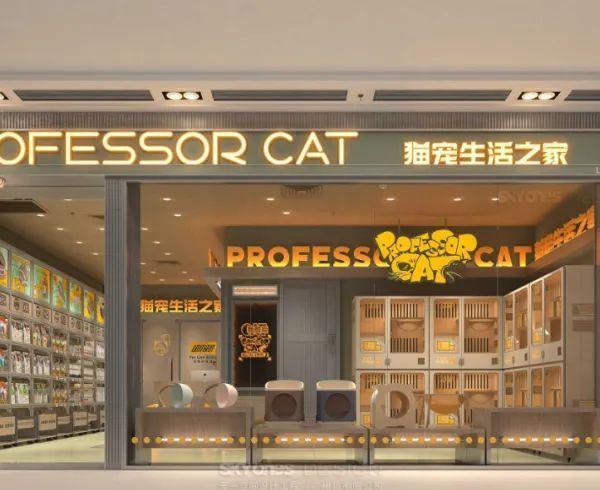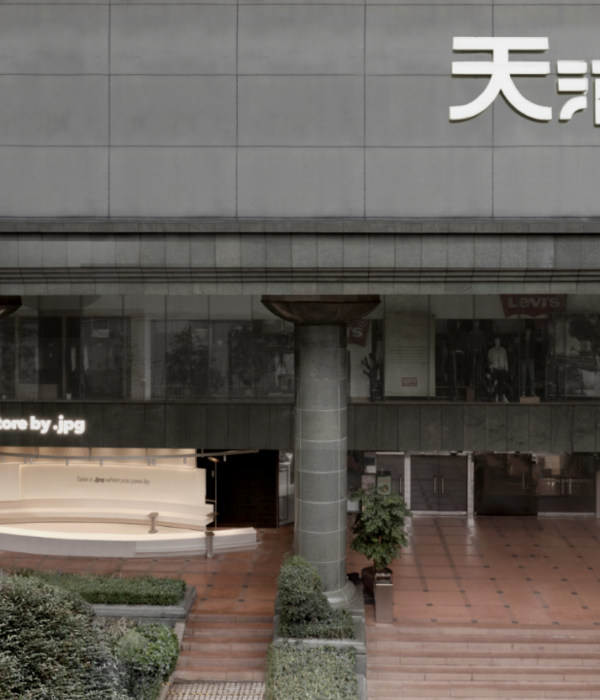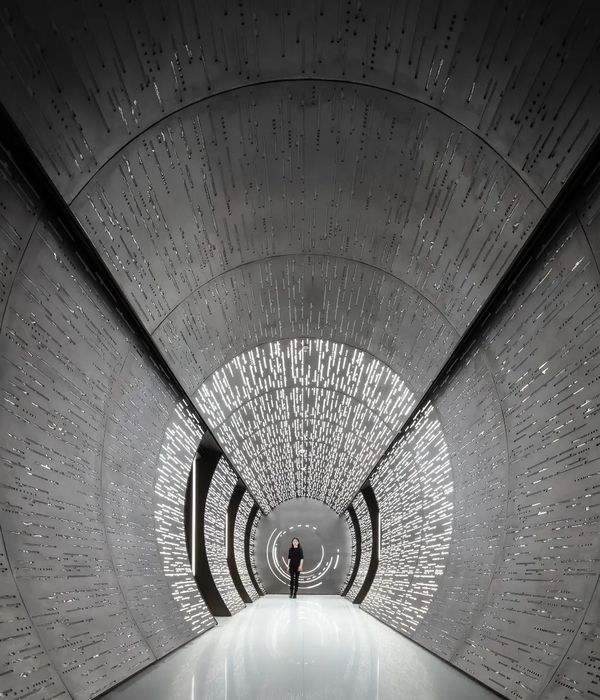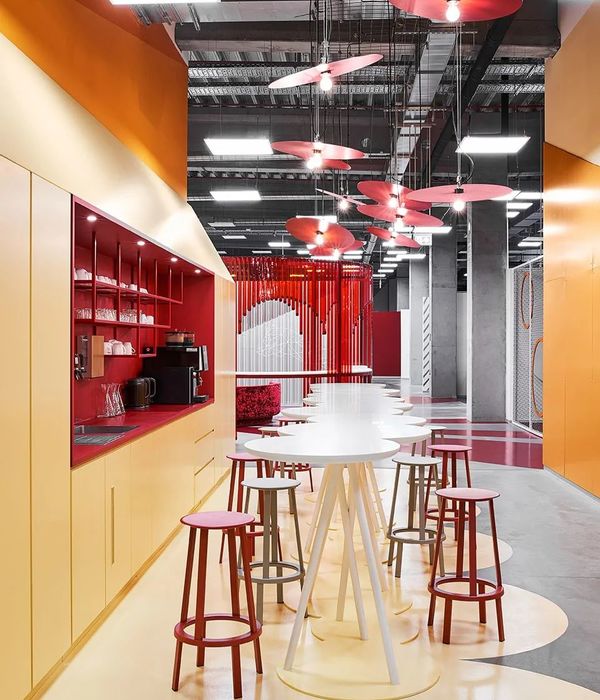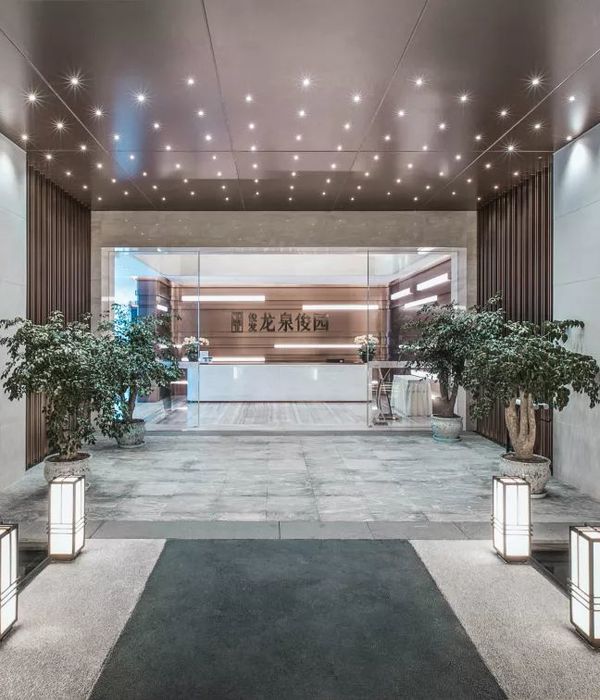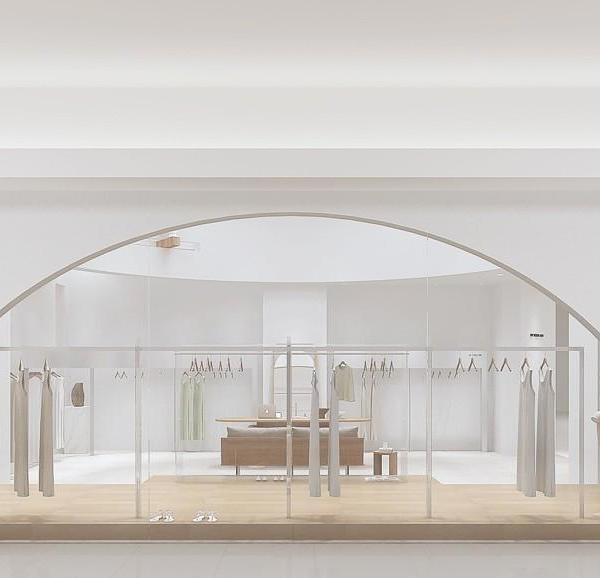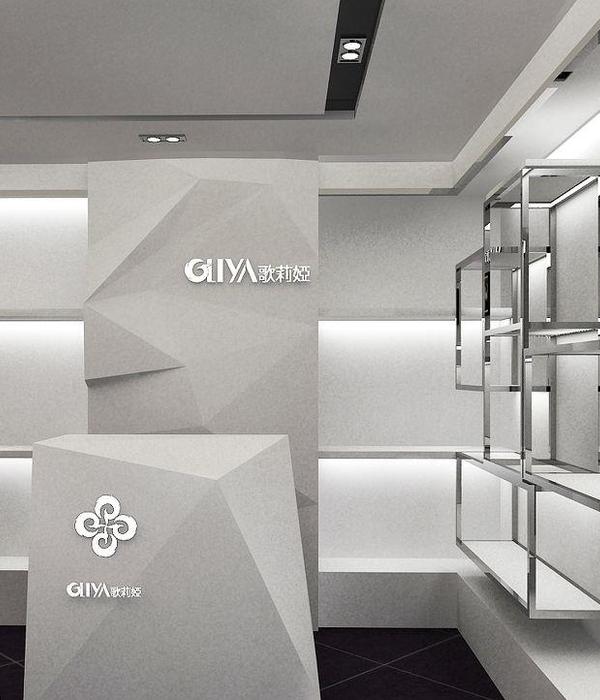Architects:M space
Area:5715m²
Year:2018
Photographs:W-workspace,Weerapon Singnoi,Art4D,Design Something
Manufacturers:Siam Yamato,Tiger Brand,Wongklom
Lead Architect:Pakorn Mahapant
Engineering Firm:One Gram Co. Ltd.
Landscape:M space
Main Contractor:TT Construction Co. Ltd.
Design Team:Pariya Kiattitheerachai, Kotcharee Noomarn, Palai Sananwai, Thanayuth Polnwiang, Natthaphong Saechan, Natthachai Thamprachot
Engineering:Mr.Sumate Assavavimol
Consultants:BCM Building Construction Management Co. Ltd.
Material Specialist:Mr.Santan Viengsima
Clients:Ms.Knokorn Boontavekit
City:Khet Bang Na
Country:Thailand
Text description provided by the architects. Soi La Salle is a pilot community project which gets through a disruptive change over the past 10 years ago. This community consists of a residential area, fresh market, educational institution, and religious venue. The expansion has resulted in an international school, condominium and community mall.
The original space was a fresh fruit market. The previous landlord was a Buddhist nun who let this space without any expenditure for a period of 10 years. Both sides along the neighbourhood area are also a kind of market. Ultimately this is the main concept of the project to sustain the way of life, the way of culture to be run along with communal activities by preserving more than 65% of green space and keeping them as permeable areas. It also enacts a community lung of the community surrounding the residential area and 12 schools in Soi La Salle.
Master Plan Design Intent is to encompass a space which can be multifunction by simplifying architectural and structural work integrating landscape, mechanical and electrical work in the direction. The main area has been developed to be a health friendly market. A green vegetation area is designed to be the rooftop vegetable farm. We also design wild plants to be the middle centerpiece acting as a sanctuary in nature. Central space is the main event activity. All retail space is connected and can be modified for new tenants or newcomers. Leasing space can be functional in a horizontal or vertical direction by using 7 staircases to connect the upper floors and the lower floors.
The main material specification is Wood, Steel prior to blending the design of raw material with the nature of raw concrete finished. The tarnish and deterioration of material will allow the material to be seasonal changed. No texture coating or chemical treatment on the material surface is required. This is to allow the building to breathe and stay sustainable with the soft scape naturally. The steel rooftop uses a small concrete column with 3x3-m clear space at a different angle, creating a connection between space and surrounding green space. The additional roof and cover can also be administered for future expansion.
The frontage of buildings adopts a ratio of proportionate space, sunscreen from CHANGIGARH (Tower of Shadow Le Corbusier) which is located similarly to the location of Thailand. Dimension and pattern are altered to fit the project by using a perforated steel plate. This enables ventilation as well as prevents noise and dust pollution off the main street. It also diverts a wind direction. This natural factor allows raw materials to change as time goes by. For example, the steel allows rustic finished to display its raw rust naturally. A final coat can be applied to preserve such conditions to stay, last longer and blend its own design through a way of nature.
Elevations of building, to be modified from the La Salle fanlight school, which is the first educational institution in this area. A distinguish pattern is being used to create such modular, then this pattern resembles a typical ‘Khid’ pattern which is similar to a Thai local mat. It also acts as a screen to protect rain and sun over the west-east direction. At night, it also displays a ‘silhouette’ through the lamp which also reminisces the old way of life in this area.
Project gallery
Project location
Address:33, 31 Thanon Lasalle, Khwaeng Bang Na, Khet Bang Na, Krung Thep Maha Nakhon 10260, Thailand
{{item.text_origin}}





