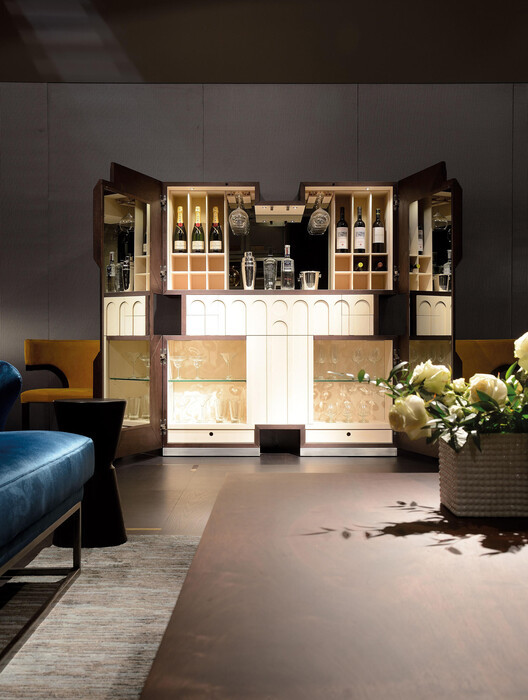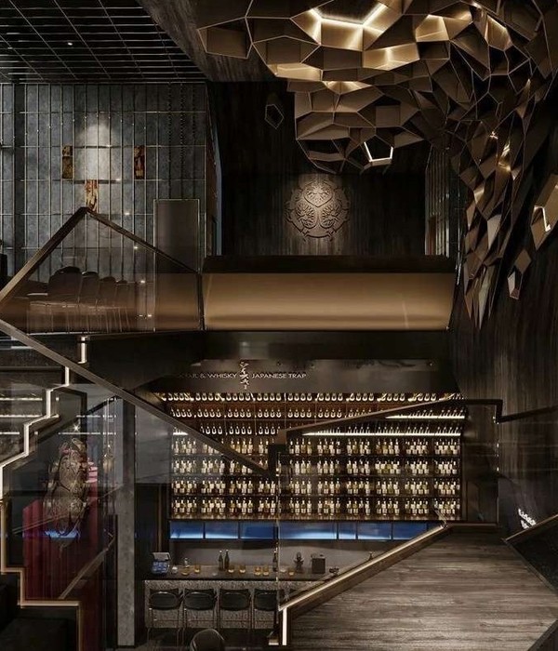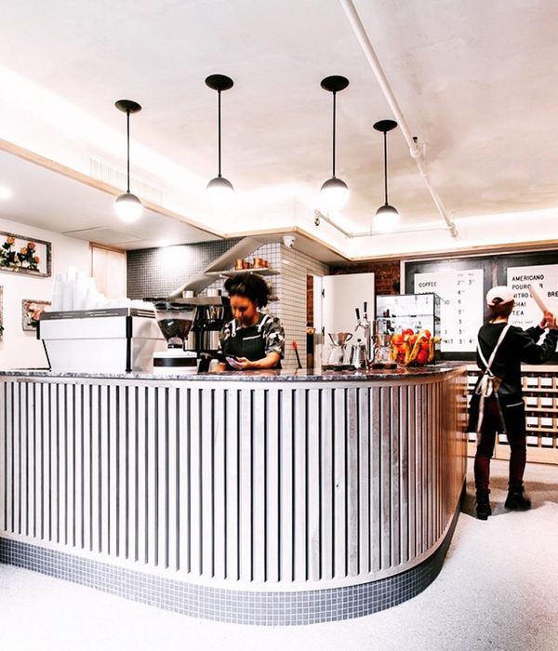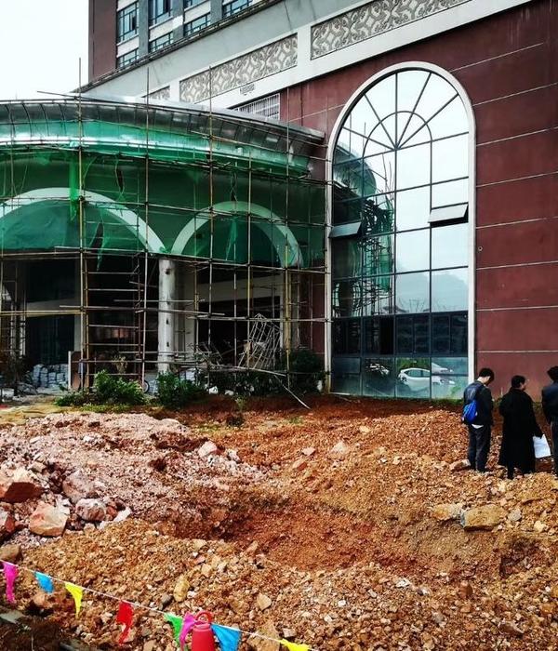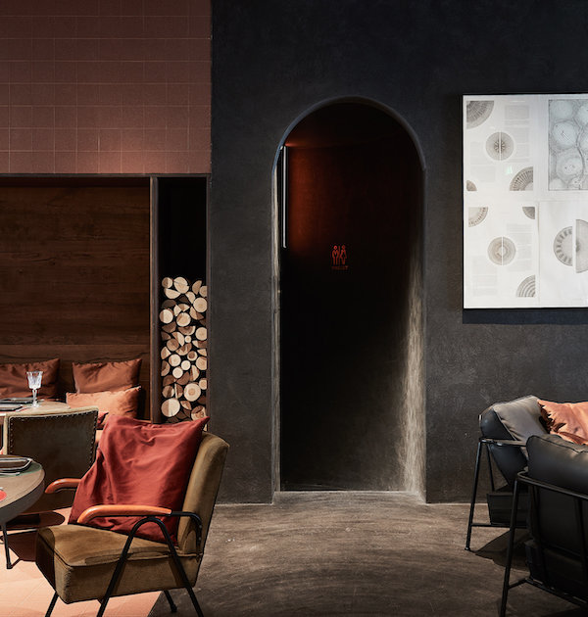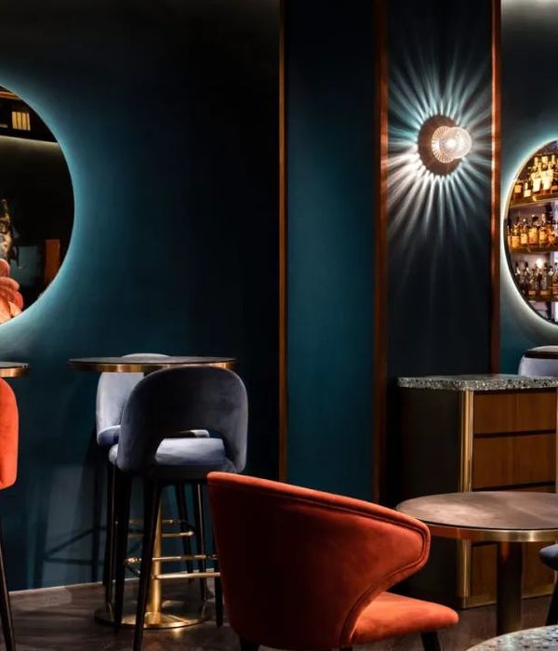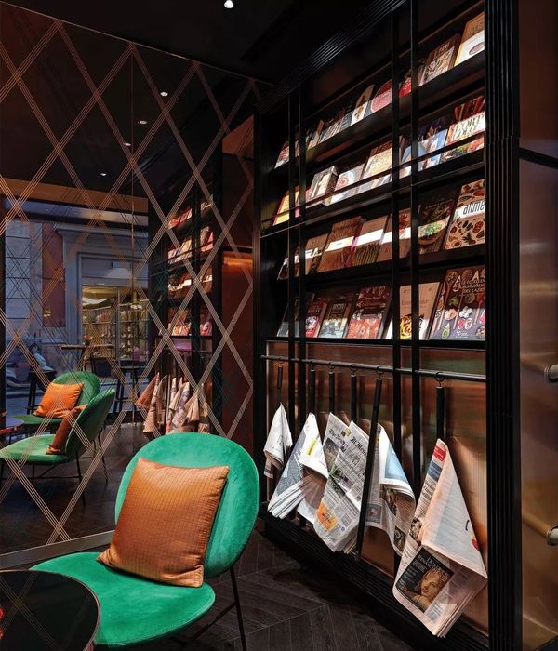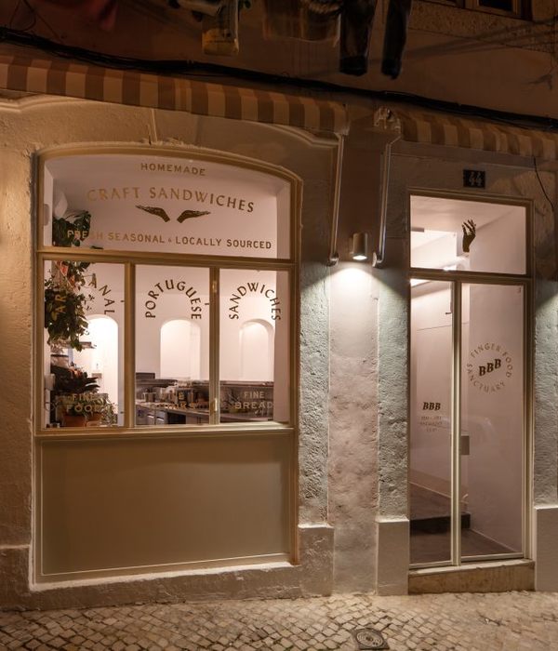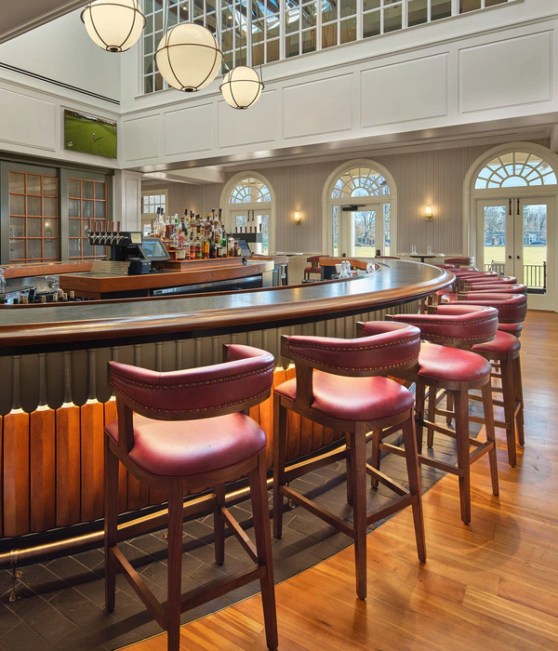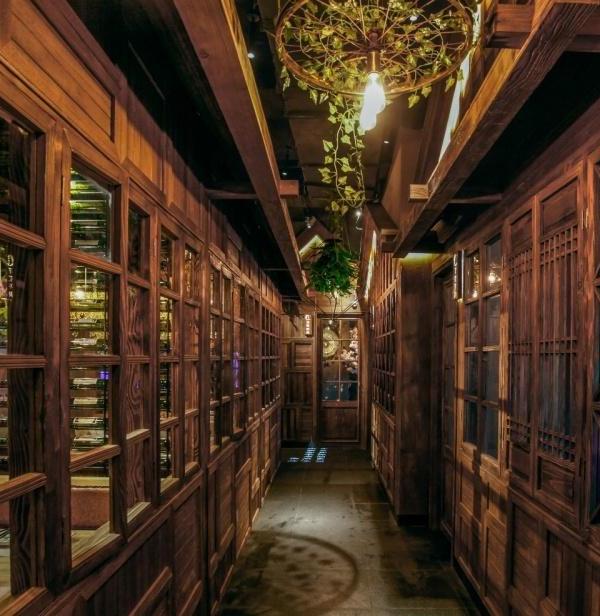黄浦江畔云展厅,上海 / Schmidt Hammer Lassen Architects
由丹麦Schmidt Hammer Lassen Architects建筑事务所设计的云展厅于近日落成,这座永久性的艺术展览馆将进一步推动促进黄浦江西岸的重振发展计划。
As part of the regeneration and development of the West Bund area in Shanghai, Danish architects Schmidt Hammer Lassen have completed a permanent exhibition and art pavilion on the riverside promenade.
▽ 黄浦江畔的云展厅, Cloud Pavilion on the banks of the HuangPu River
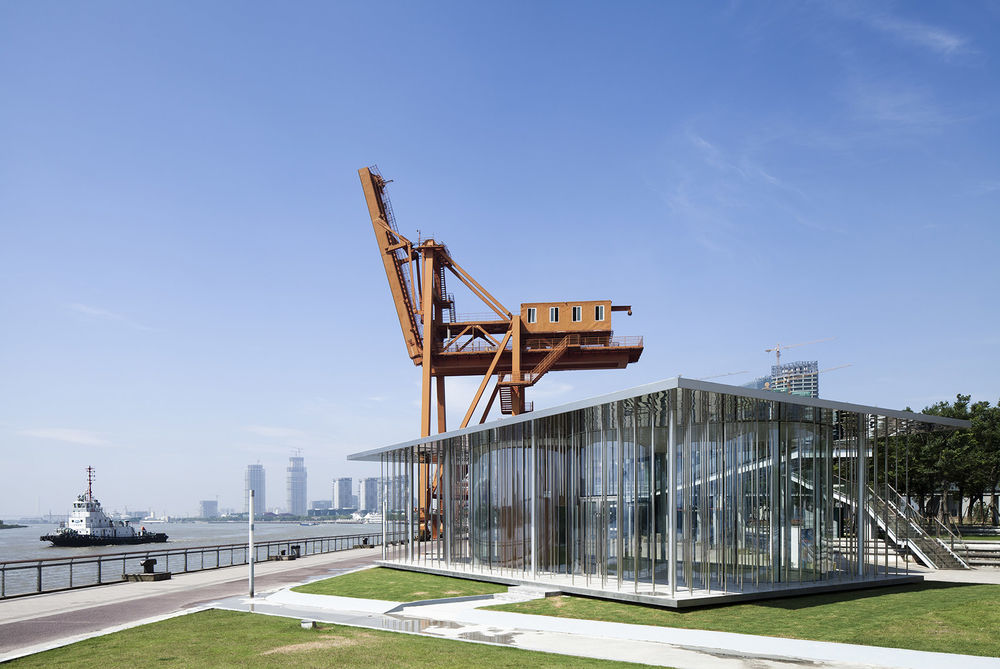
在2013年.西岸集团借由由中国著名建筑师张永和与建筑学教授、兼策展人李翔宁策划的西岸艺术与建筑双年展这一契机,邀请到Schmidt Hammer Lassen Architects设计了一系列的展厅。当时,以两个白色表面与2万余条白绳构成的云展厅仅仅作为一个临时性展厅使用。这处黄浦江畔休息冥想的场所轻盈通透,与沿岸的厚重工业化大吊车形成了鲜明的对比。云展厅原定的使用期限为两个月,但成功的设计让它在这里留存了两年。
In 2013, SHL were commissioned by West Bund to create a series of pavilions as part of the West Bund Biennale of Art & Architecture, curated by renowned Chinese architect Zhang Yonghe, and architecture Professor and curator Li Xiangning.
The Cloud Pavilion, was an ephemeral pavilion consisting of two white surfaces and 20,000 pieces of white rope. Intended as a counterpoint to the heavy industrial cranes on the waterfront and as a place for contemplation and rest along the HuangPu River, the pavilion was designed to last for the 2 month duration of the Biennale. Due to the success of the pavilion it remained in place for over 2 years.
▽ 建筑外观,external view
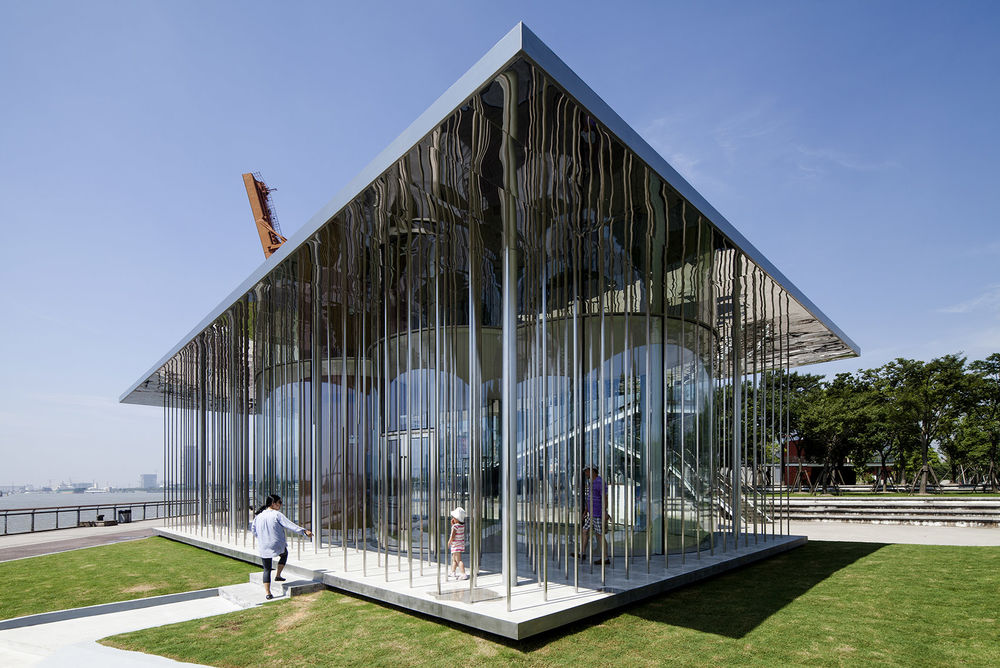
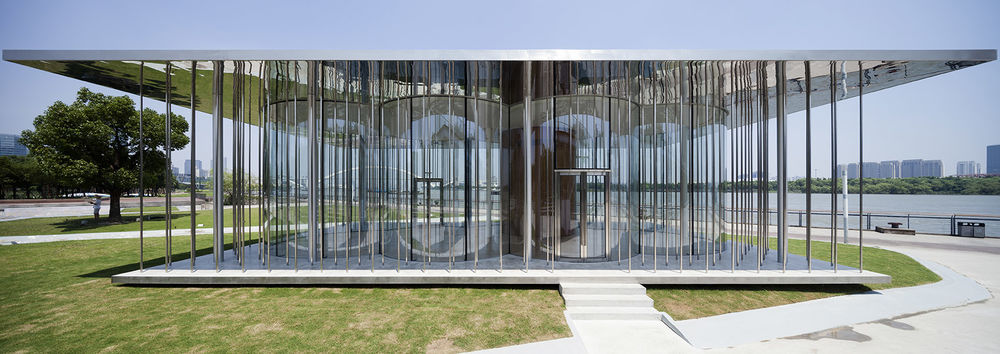
▽垂落的细密柱子呼应着过去的建筑结构,the thin columns
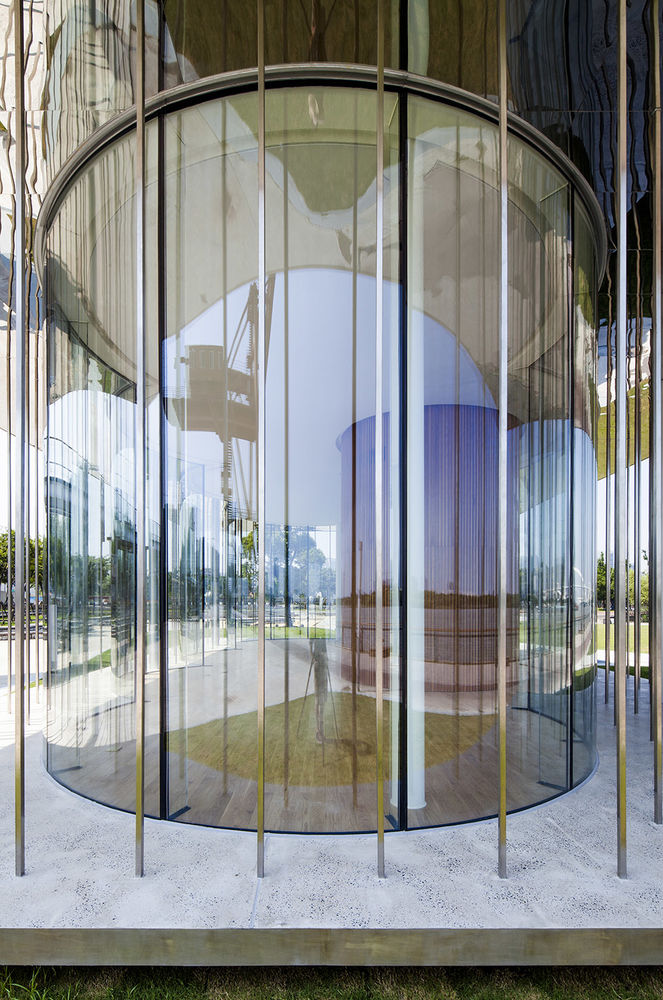
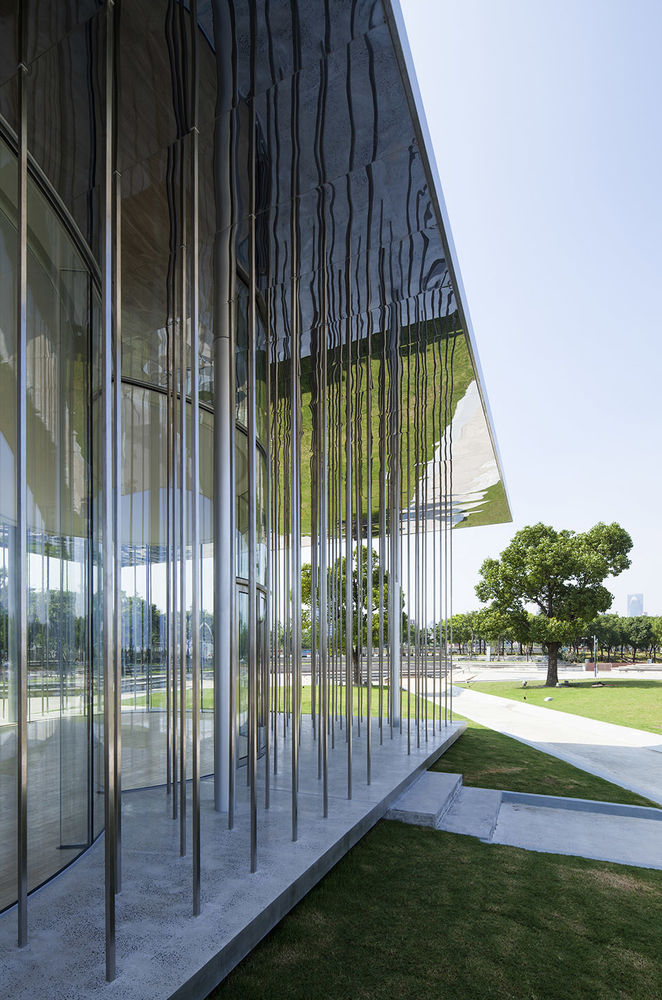
2015年,西岸集团再次委托Schmidt Hammer Lassen Architects将其改建为永久性的艺术馆。业主希望能够保留亭子原有的钢结构以及双年展“云朵”的概念。小小的亭子不仅有着100平米的空间用以举办活动和各种小展览,同时也配有一个带有储藏功能的小厨房。
In 2015, the West Bund commissioned SHL to redesign the pavilion as a permanent space for art and events. The project brief was to maintain the steel structure of the original pavilion, create a minimium of 100m² space for events and small exhibitions, provide a small kitchen with storage, and maintain the original notion from the Biennale pavilion of a ‘cloud’.
▽ 室内空间,interior space
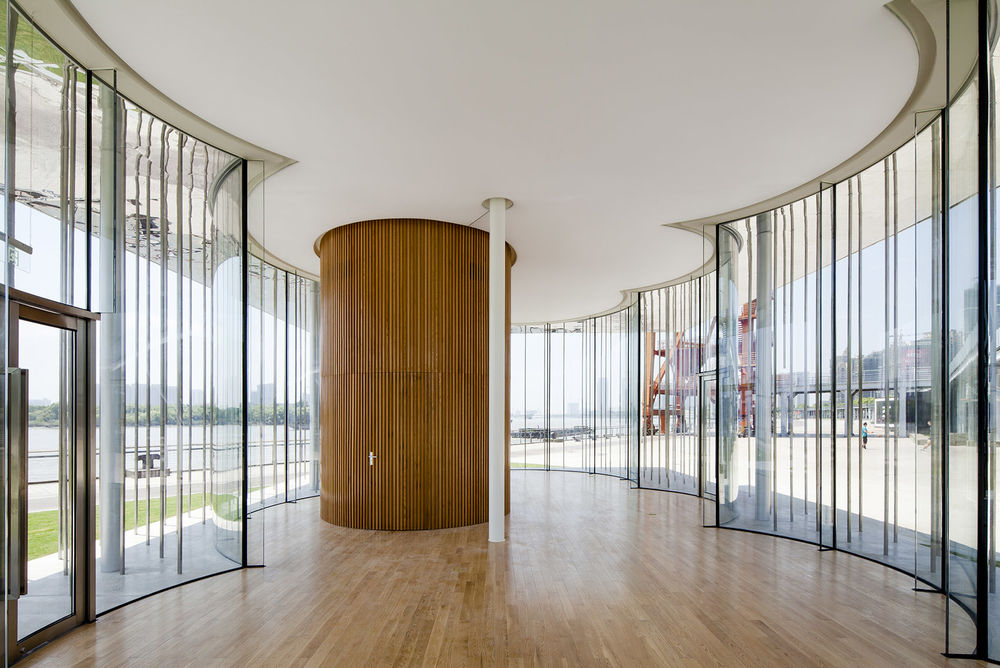
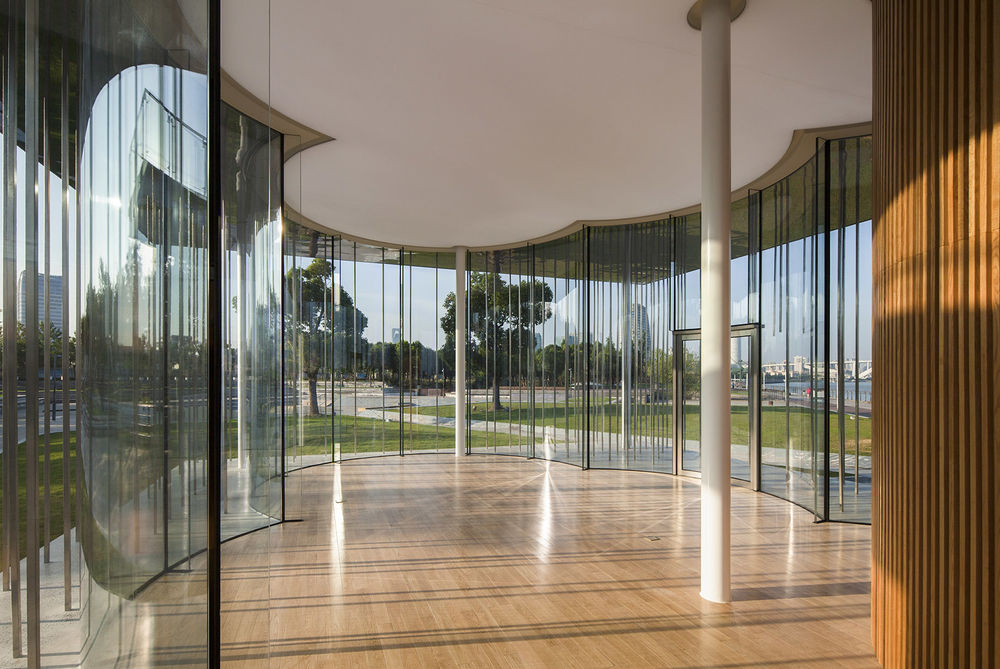
SHL建筑事务所的合伙人Chris Hardie说:“新的展厅创造了一处形似突起云朵般的独立空间。云朵的形态如同出自孩子们卡通画的稚趣可爱,也与中国传统文化中的祥云图腾形似。在中国古代绘画中云是吉祥的象征。到了晚上,镜面的反射使得天花板格外璀璨,如同一朵漂浮在河畔的亮丽彩云,也成为了居民们休闲聚会的好去处。”
Chris Hardie, design partner at Schmidt Hammer Lassen states, “The new pavilion creates a singular space in the form of an extruded glass cloud. The cloud shape in plan directly relates to the cartoon like form associated with how a child would draw a cloud, and how clouds are often seen depicted in traditional Chinese prints. The cloud is considered a symbol of luck in ancient Chinese painting. At night the ceiling is illuminated against a reflective mirrored surface giving the illusion of an abstract floating cloud along the riverfront, and acts as a marker for citizens to meet and rest.”
▽ 夜景,evening view
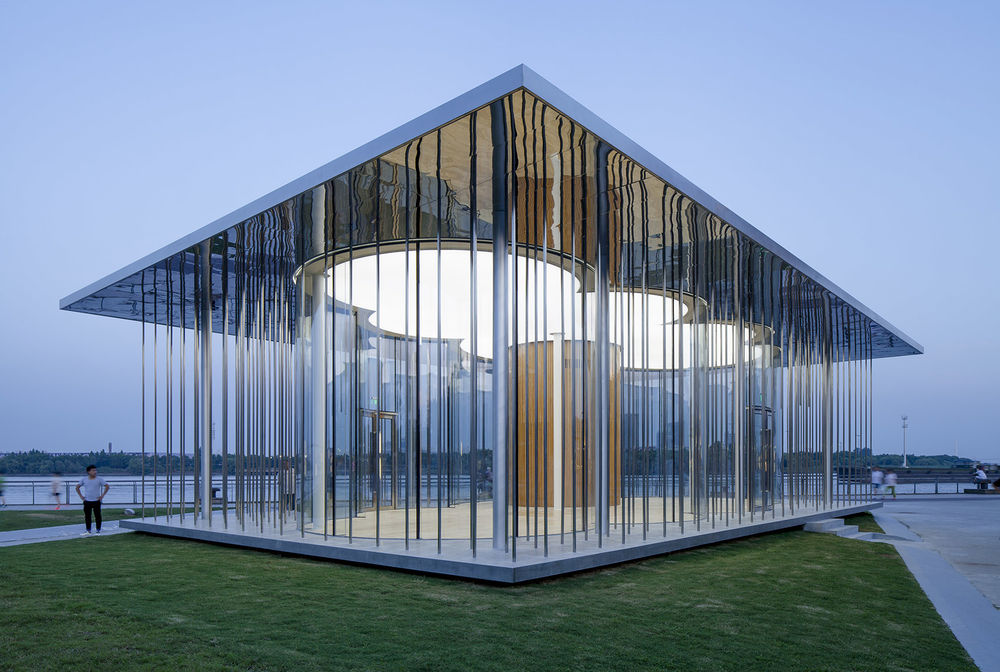
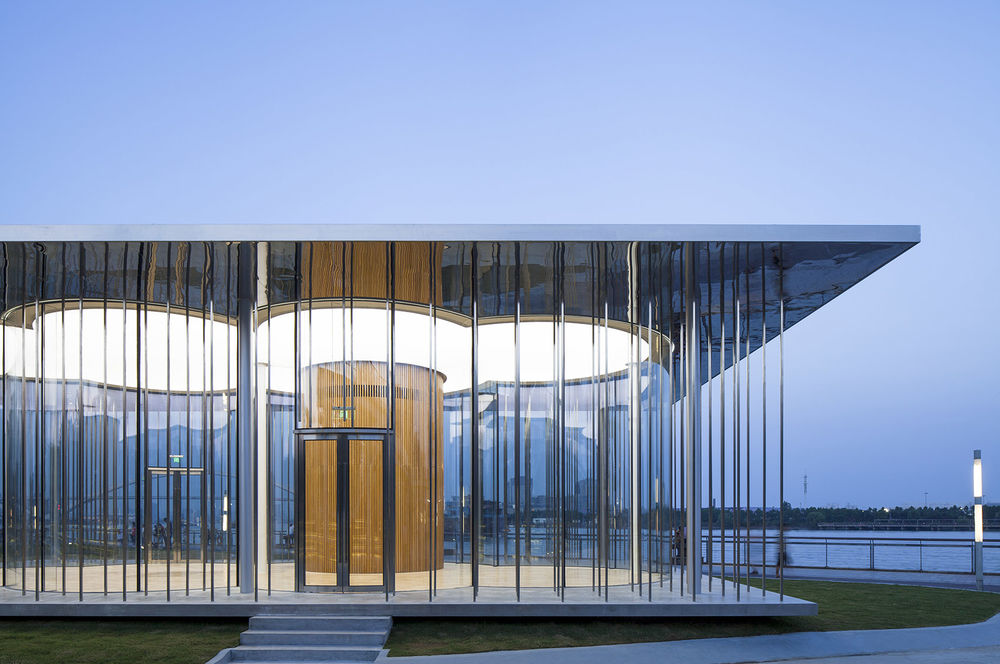
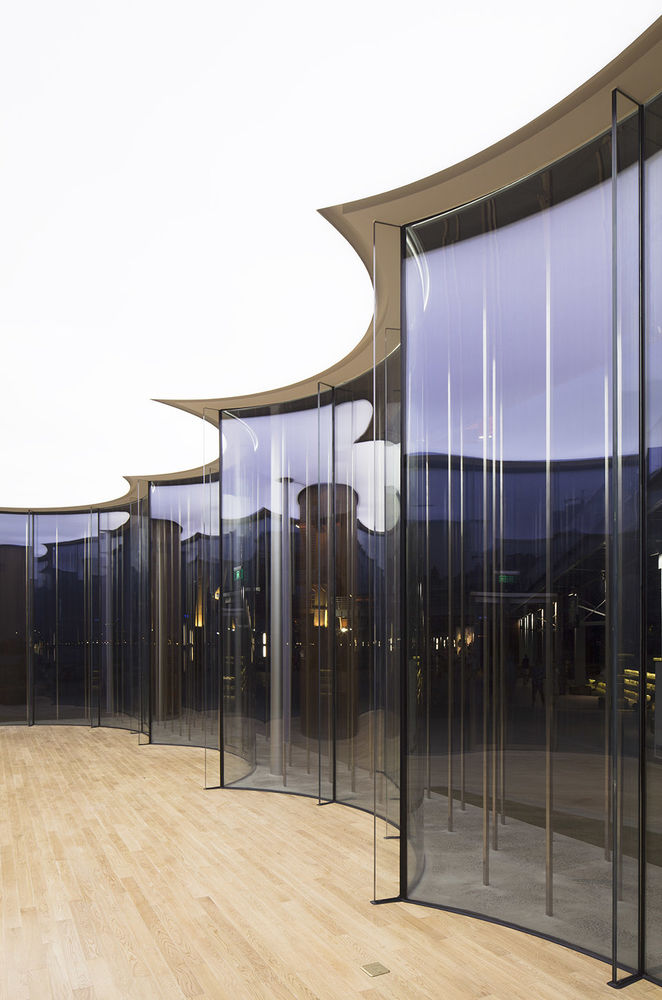
云展厅只是Schmidt Hammer Lassen Architects目前在上海黄浦江畔的众多项目之一。SHL建筑事务所在和梦中心合作建造一处1800席位的百老汇剧院,把一处穹顶工业建筑改建为300席位的音乐厅,并将一处老水泥厂房改造为一个创新艺术和设计中心。此外,工作室还致力于为徐汇区设计一个25000平米艺术表演中心。他们的另一项设计,在世博园原址上设计的上海发展银行总部是绿谷发展项目的一部分。
The Cloud Pavilion is just one of many projects currently being designed by Schmidt Hammer Lassen architects along the Huang Pu River in Shanghai. The studio is working together with the Dream Center to develop a new 1800 seat Broadway Muscial Theatre, a 300 seat live music venue within a former industrial dome structure, and the convertion of a cement factory warehouse into a creative Art & Design Hub. In addition to this the studio are also working on the design of a new 25,000m² district Performance Arts Centre for the Xuhui district government, and the new Headquarters for the Shanghai Development Bank as part of the Green Valley development at the former Expo site.
▽ 效果图,future visions
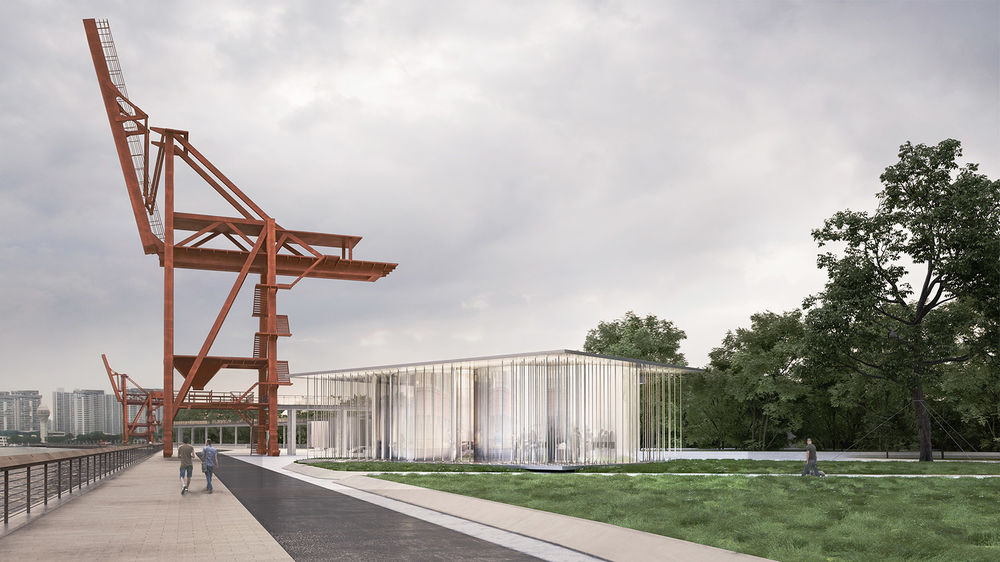
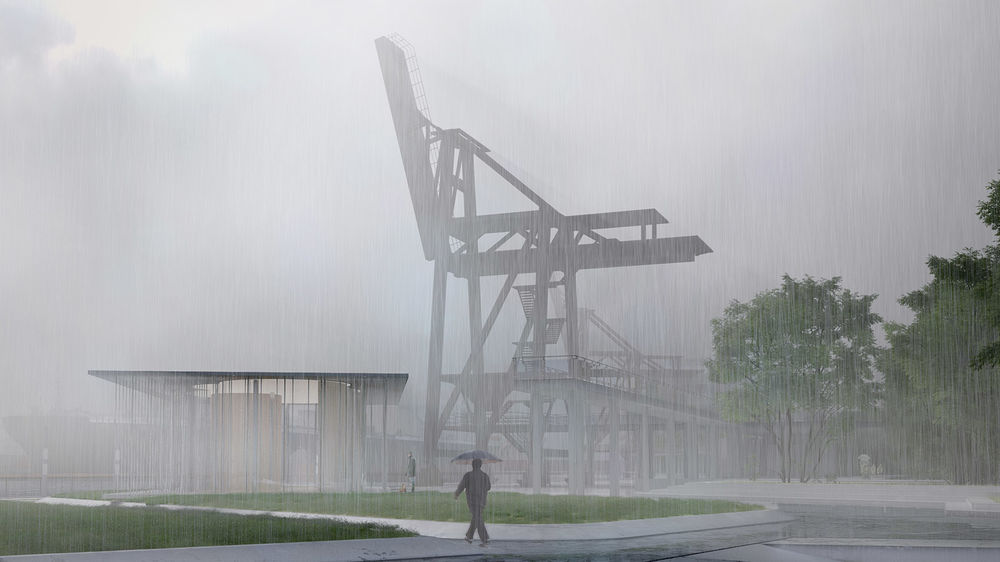
▽ 总平面图,site plan

▽ 平面图,plan
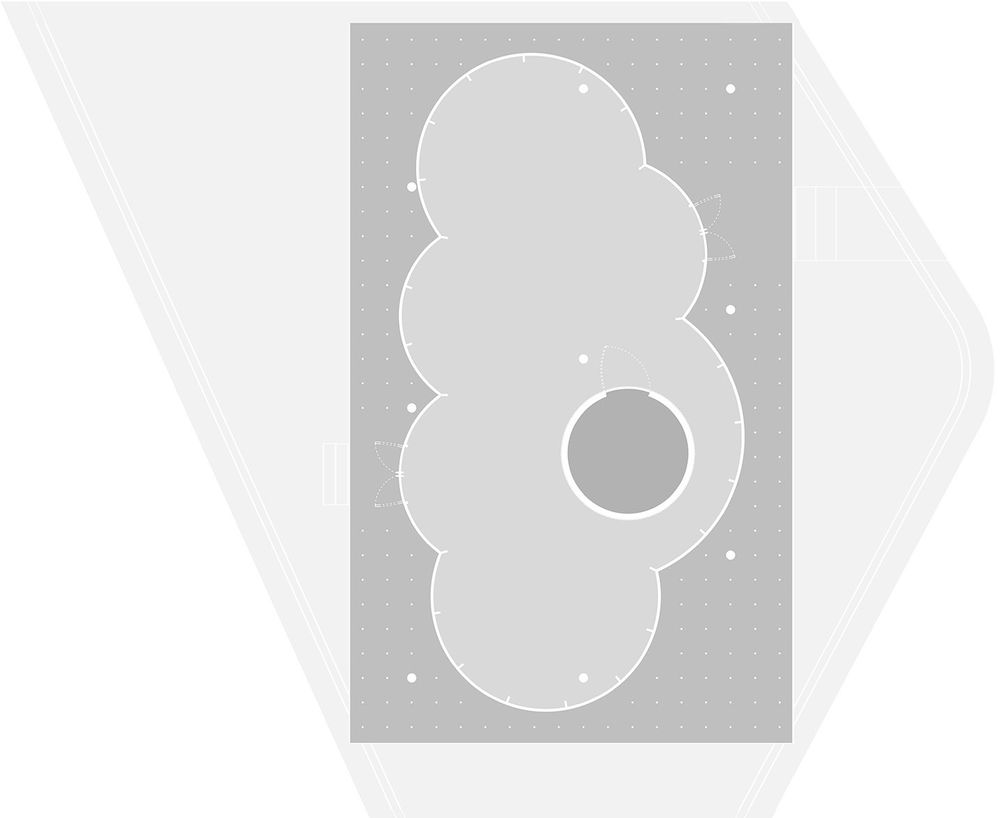
▽ 立面图,elevation

Architect: Schmidt Hammer Lassen Architects Local architect: Tongji Architectural Design Institute Client: West Bund Development Corporation Area: 150m2 Construction: May to July 2016 Visualisations: Schmidt Hammer Lassen Photography: Peter Dixie

