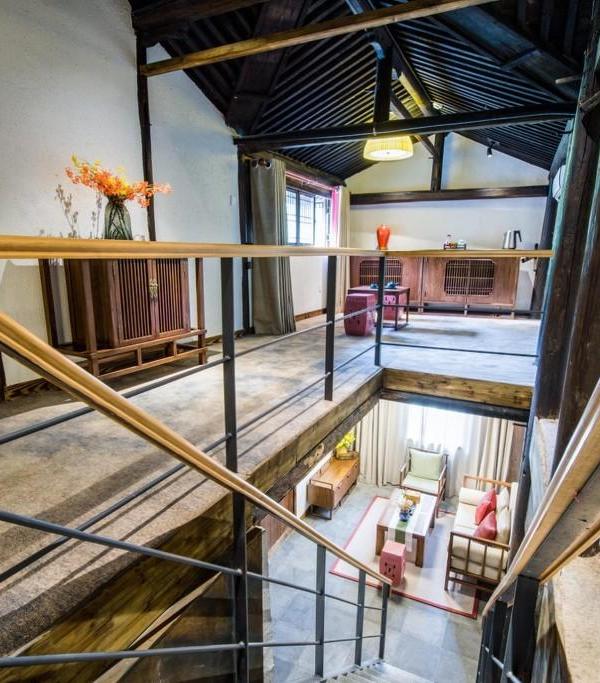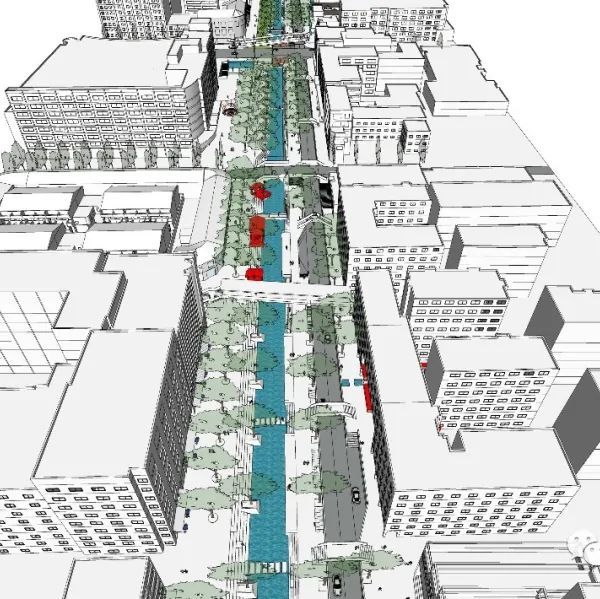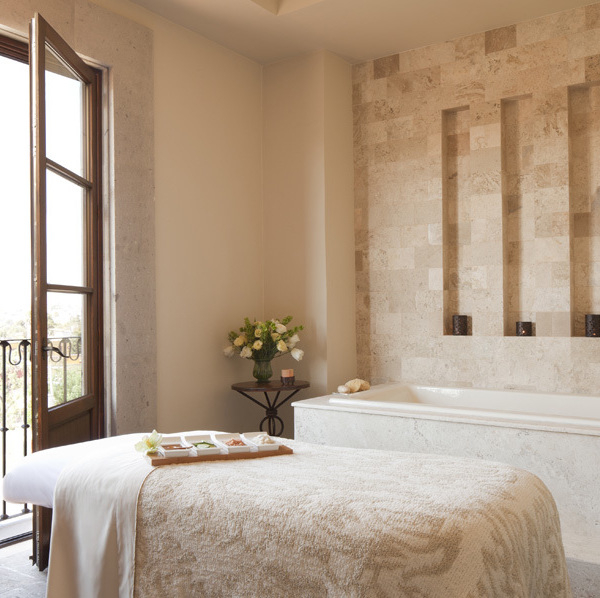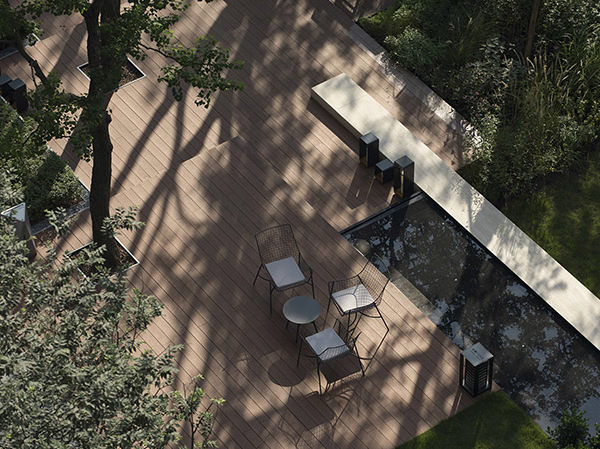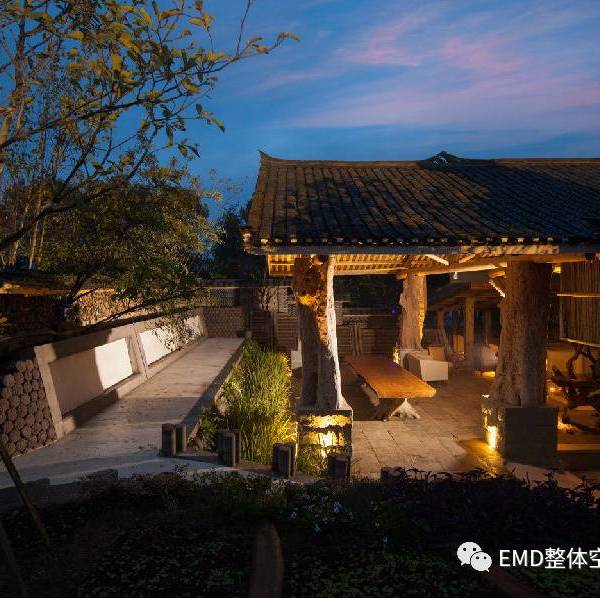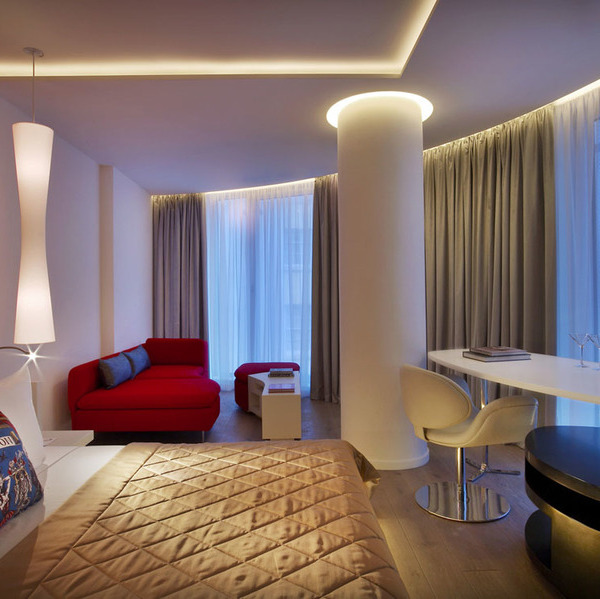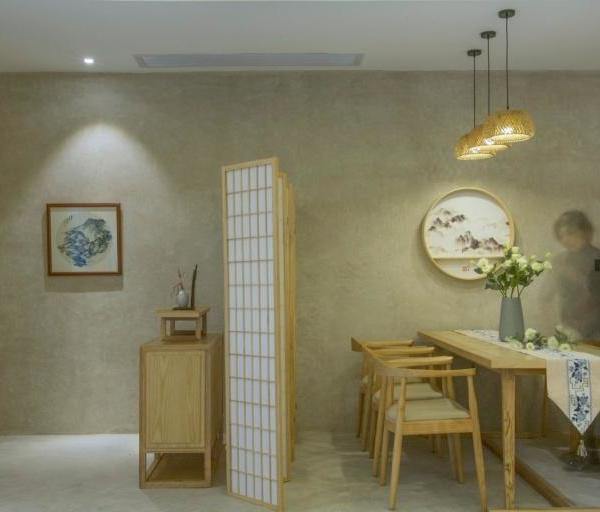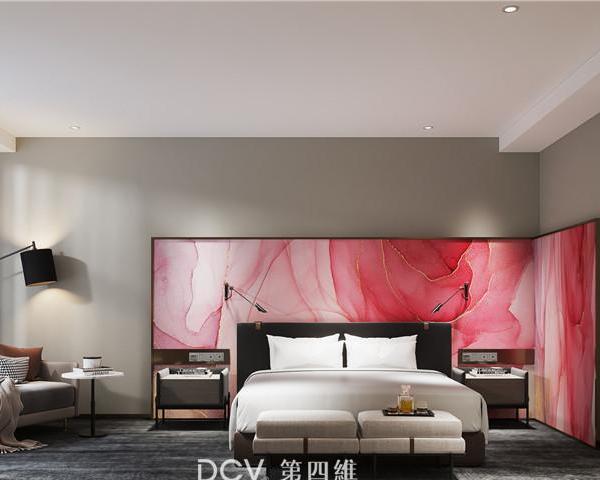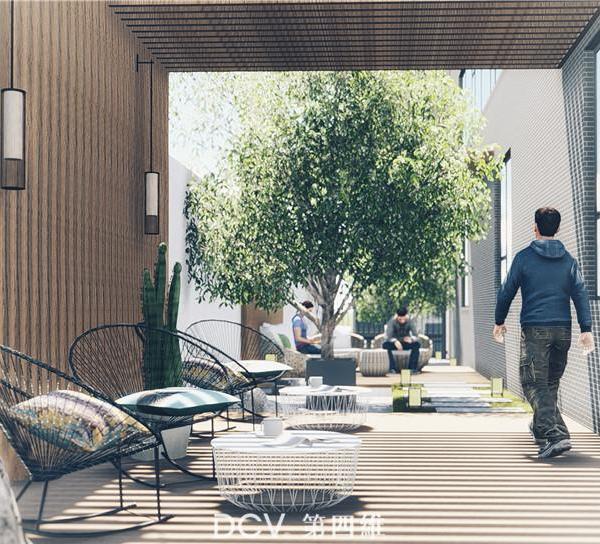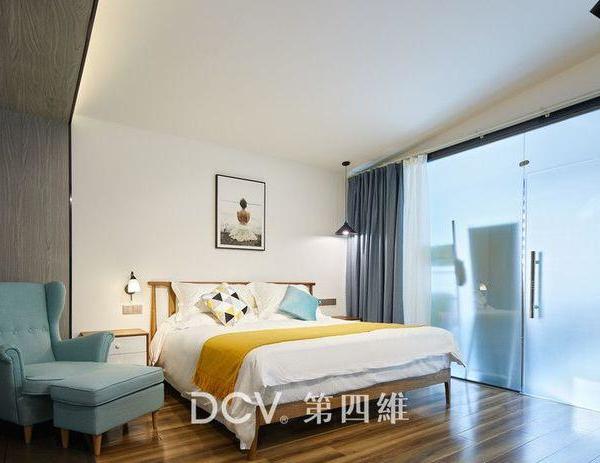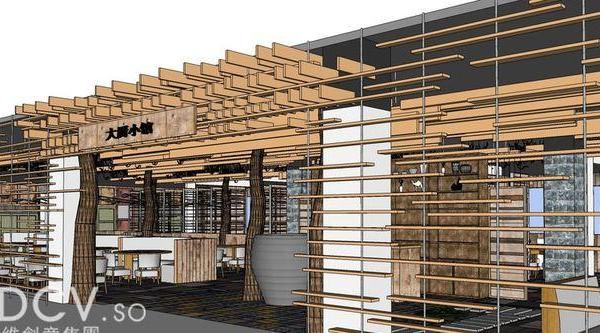Architects:ARII IRIE ARCHITECTS
Area:69m²
Year:2019
Photographs:Toshiyuki Udagawa
Lighting Design:Sugio Lighting Design Office, Atsushi Sugio
Architects:Atsuo Arii, Kako Irie, Tatsuaki Komuro, Yasuyuki Sato
Fabric Design:Yuki Tsutsumi
Country:Japan
Text description provided by the architects. The number of fitness gyms are rapidly increasing over the last few years. Unlike the normal casual workout place, the programmatic concept of this gym is a professional personal training center that approaches training from the cellular level, hence its name. Therefore the gym provides not only physical training but also nutritional counseling, hydrogen gas inhalation, and blood sampling equipment. Thus, it was necessary to create a space with a sense of seriousness, where training would solidly contribute to a result.
Arii Irie Architects designed a curved orange PVC strip curtain as a threshold between everyday life and training. The vivid color of the strips emphasizes the contrast between the two worlds, while the action of passing through inspires the awareness of transition. On the other hand, the fact that one can enter and exit anywhere gives the two spaces a sense of unity.
The training area is conceived of as a naked space free from dressed everyday life, with its finishing completely stripped away. It is a space where one can face one’s bare body in a raw atmosphere and concentrate on training.
Project gallery
Project location
Address:Tokyo, Japan
{{item.text_origin}}

