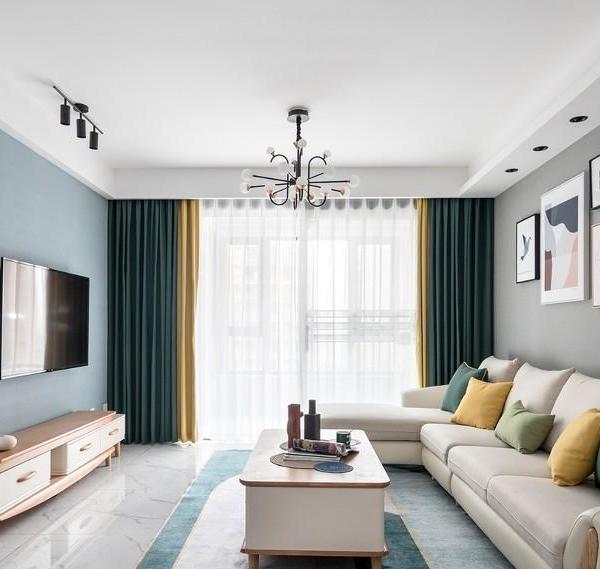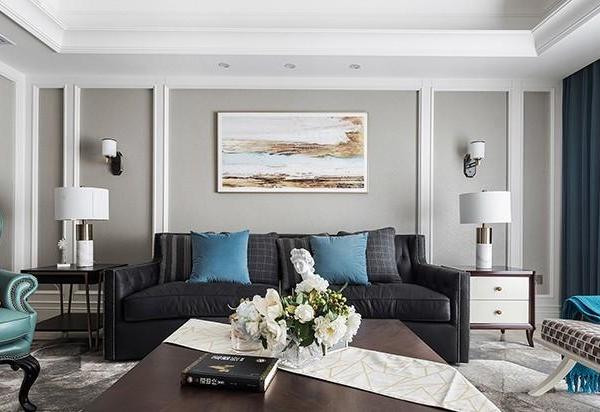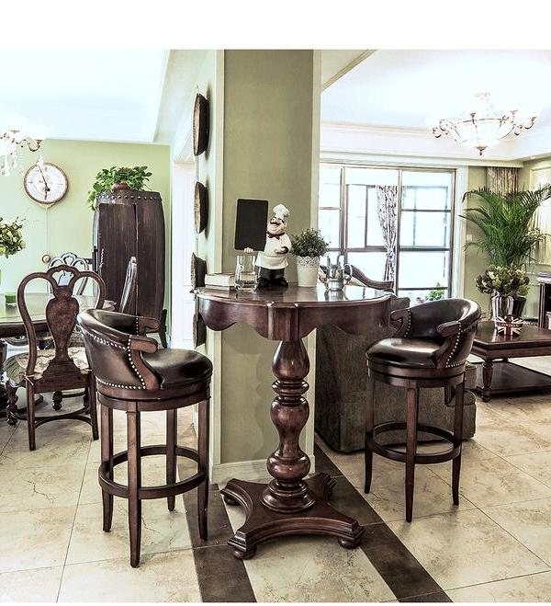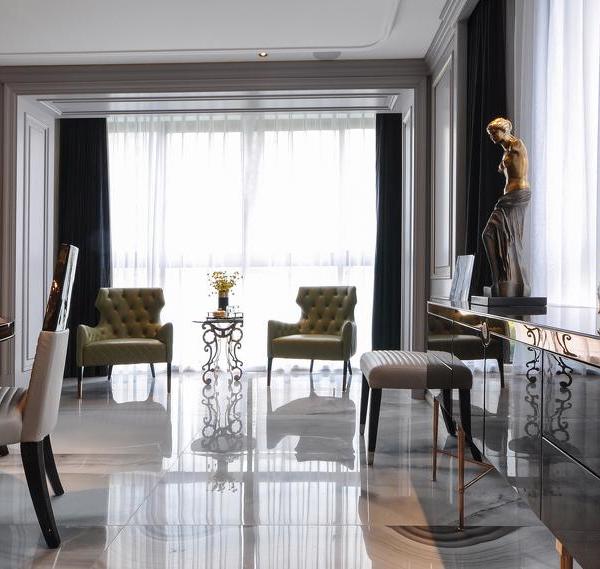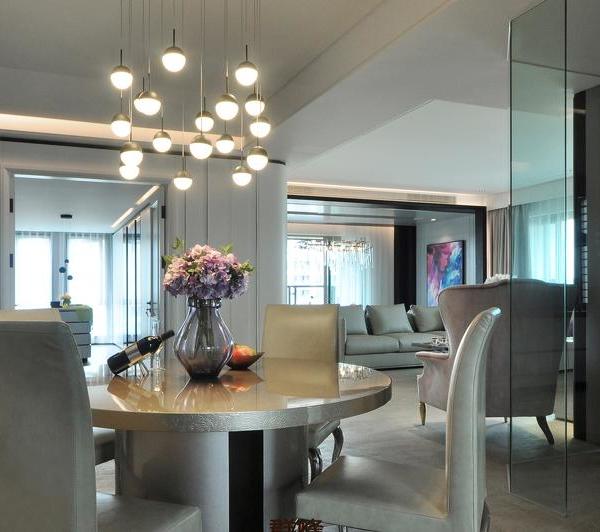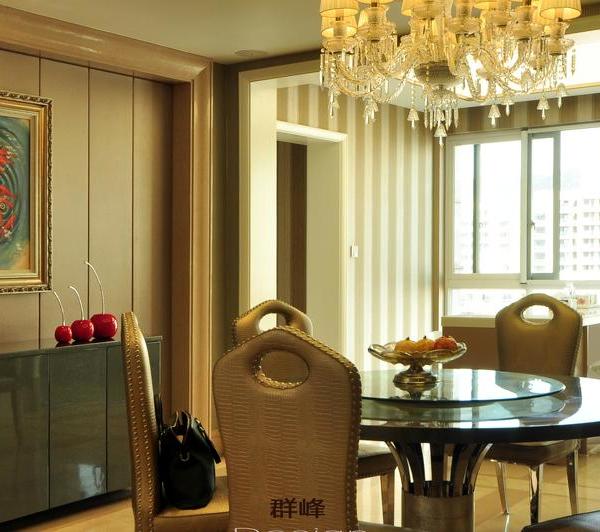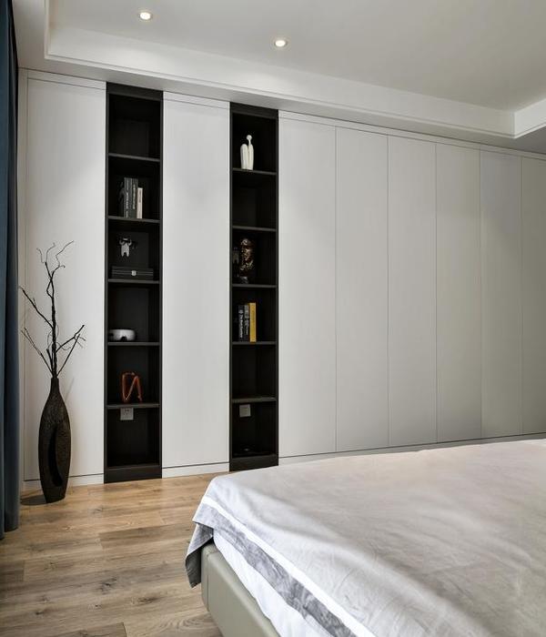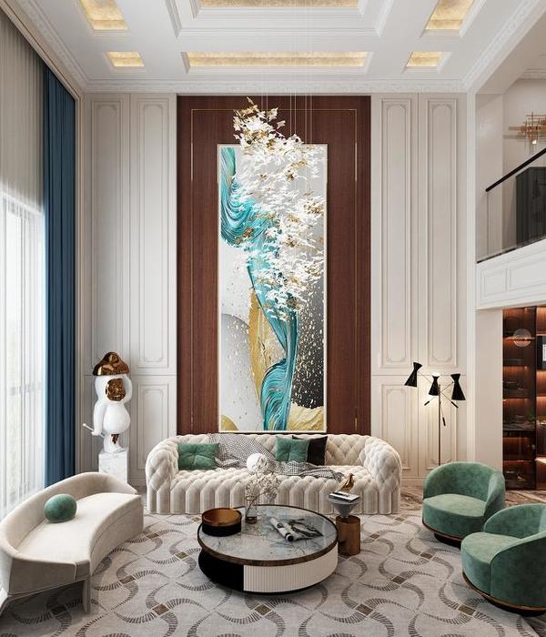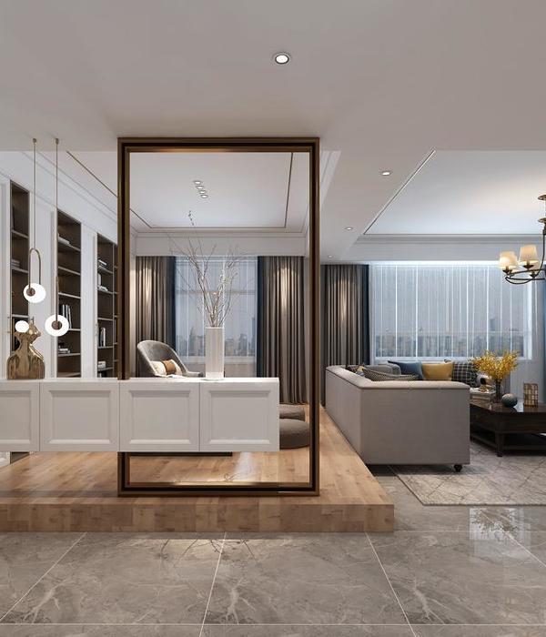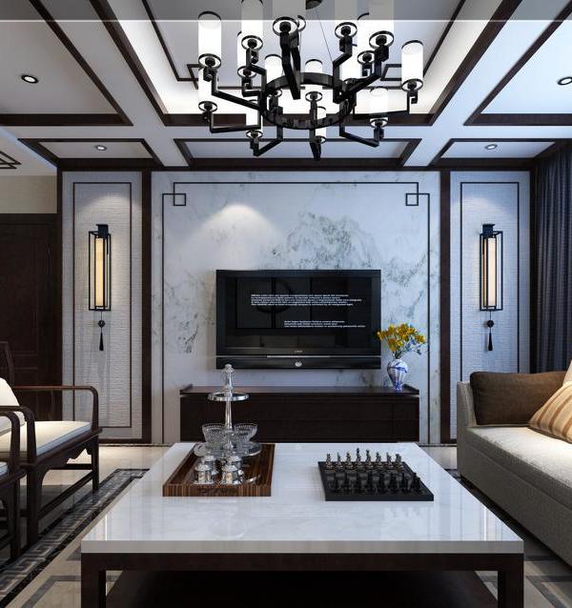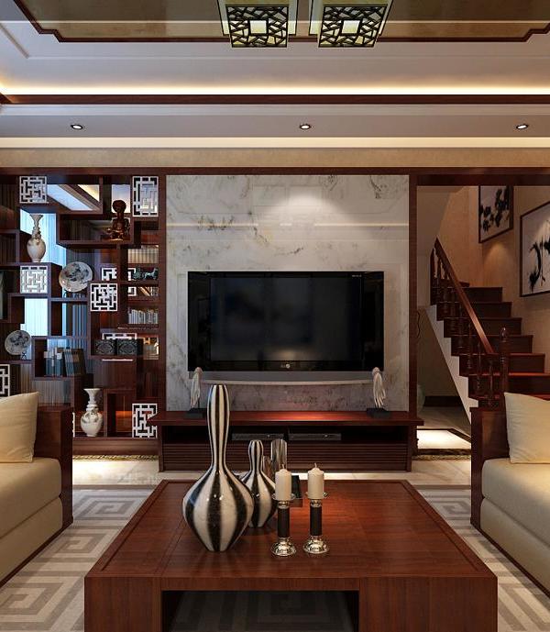Variegated, rich space by monotonous repetition
It was a small-scale studio apartment of 3 stories constructed about 30 years ago. The building has 12 rooms in total, and each floor is 4 rooms. The whole was converted to the building where various usages such as offices and galleries and dwellings existed together. It is located at the urban center, and there is only a little space between this building and the next building.
First of all, the environment in the site is improved as the veranda and eaves are removed, and a natural lighting and ventilation are secured. Only a concrete structure was left, and all other interior materials and equipment were removed. And, a part of concrete wall was cut out, and all rooms in the same floor were enabled to pass freely.
The form of the housing complex where the same size room is consecutive is caught with the one that is monotonous and not interesting if it sees from one side. However, we tried not to change the monotonous “Combination of 12 rooms and 2 stairs”, and to change it into the spaces that can flexibly correspond to various conditions (change in usage and necessary area etc.). A rough carving mark remained on the wall where the interior material had been stripped off. And, it is seen on the way of the sculpture.
We welcomed this wall design that had arisen without any relation to the intention of the design. To give the feature to a monotonous, inorganic space. To emphasize the characteristic of primordial form more, the inside and outside was painted pure white,only arranging the minimum because of satisfying the function was set up.
We think that this space can be transformed while only following to the situation that will change from now on by beginning only this.
空间协奏曲
这个小工作室在一栋位于市中心的30年房龄中三层公寓里。每层4个房间,三层共12个房间。住宅和办公空间同时存在于这栋楼中。改建时去掉了屋檐和阳台以及所有内饰,只保留了混凝土结构,并在每次做出一个宽敞的通道,将所有房间连接起来。
看起来就像是不断重复着的房间,但是建筑师希望打破12间客房和两个楼梯的先入为主的印象,让现有结构可以灵活的对应各种条件。去掉内饰的墙壁粗犷得就像艺术品,这是意料之外的效果,为空间增色不少。简单的漆上白色后的墙壁,满足了空间基本功能。建筑师期待着这个空间中法身更多的精彩转化。
Architect :
Takao Shiotsuka
C.V.
1965 Born in Fukuoka Prefecture
1987
Graduatede
from Department of Architectural Engineering
,Faculty
of Engineering
,Oita
University
1989 Completed the Master Course
,Oita
University
1989-93 Worked at Archaic Associates
1994 Established Takao Shiotsuka Atelier
2002- Currently lecture at Kyusyu University, Oita
university
Name of the building, 8 building
Architect, Architectural firm, Takao Shiotsuka / Takao Shiotsuka Atelier
Location, Oita-city, Oita, JAPAN
Use, Office, gallery, studio, house
Site Area, 158 m2
Gross Floor Area, 288 m2
Building Area, 96 m2
Building Scope, building 3 floor all
Structure, reinforced concrete
Exterior Finishes, Multi-layer wall coatings gross paint
Interior Finishes, emulsion matt paint
Text and drawing
credit :
Takao Shiotsuka
Photo
credit :
Toshiyuki Yano
MORE:
Takao Shiotsuka Atelier
,更多请至:
{{item.text_origin}}

