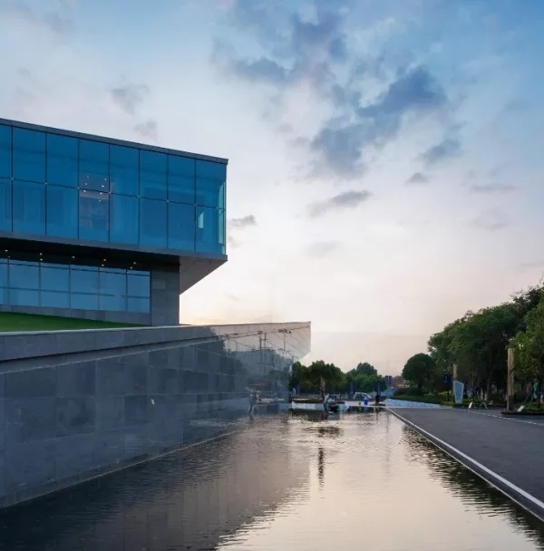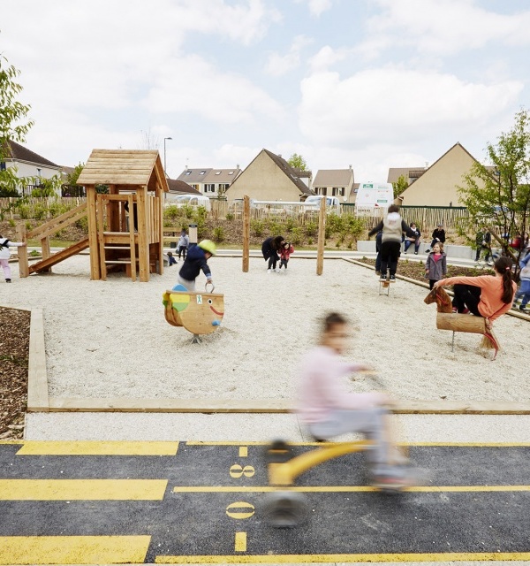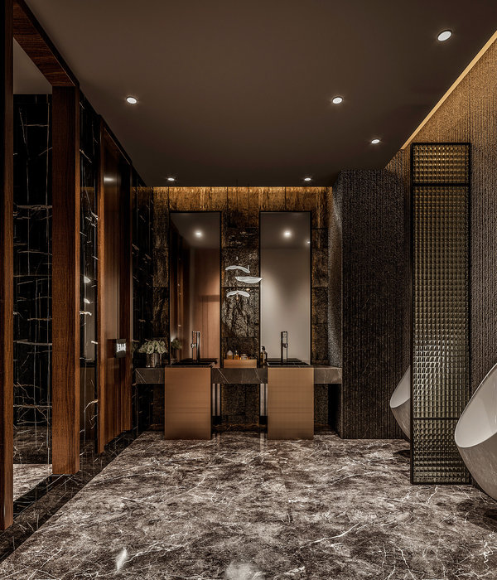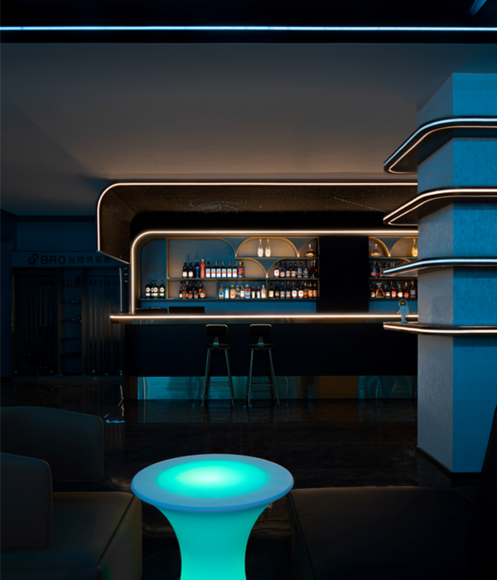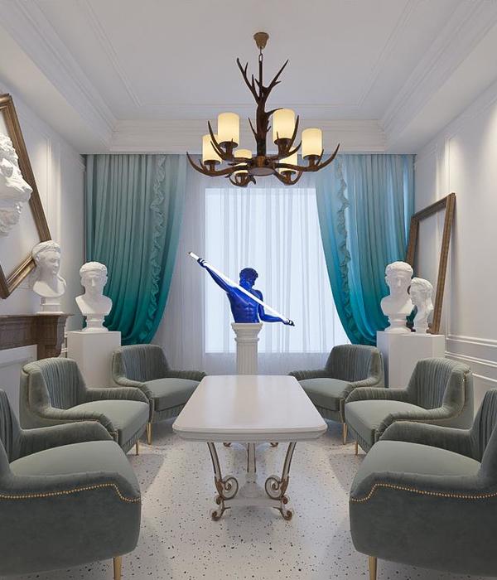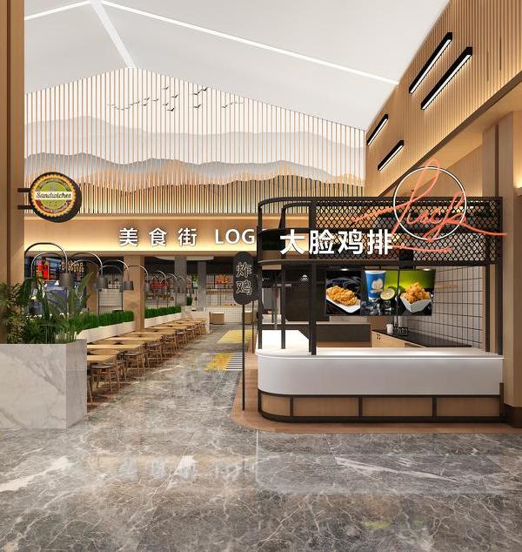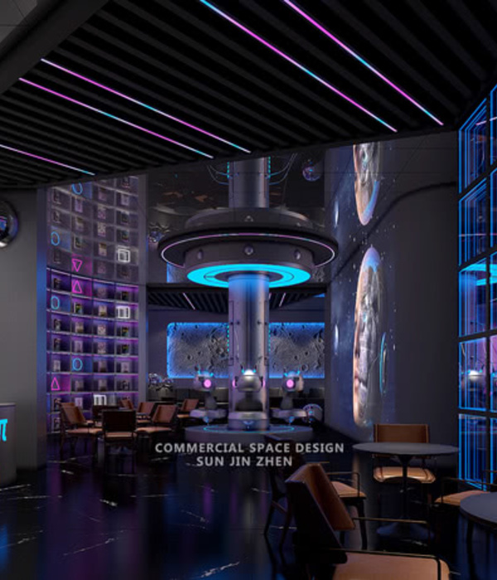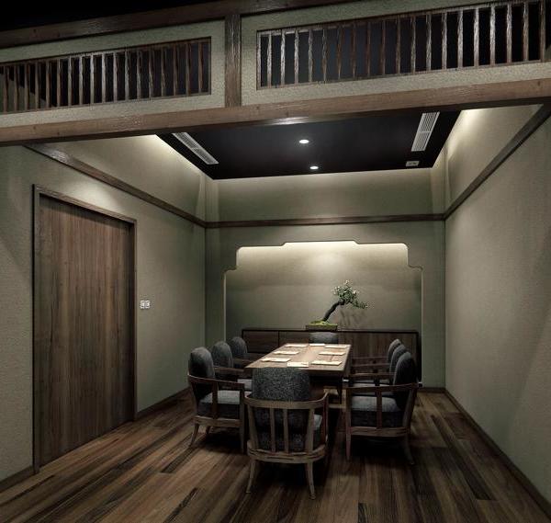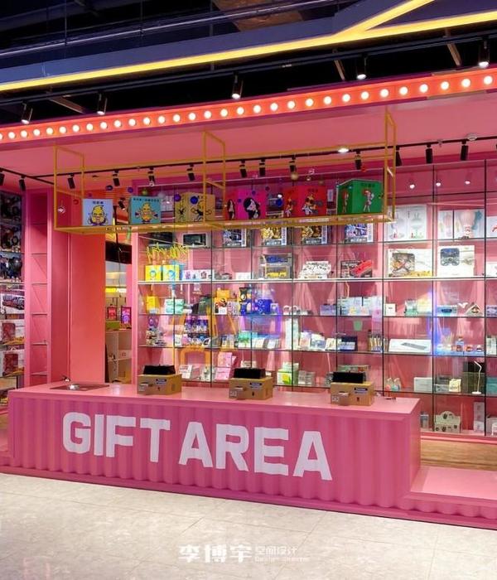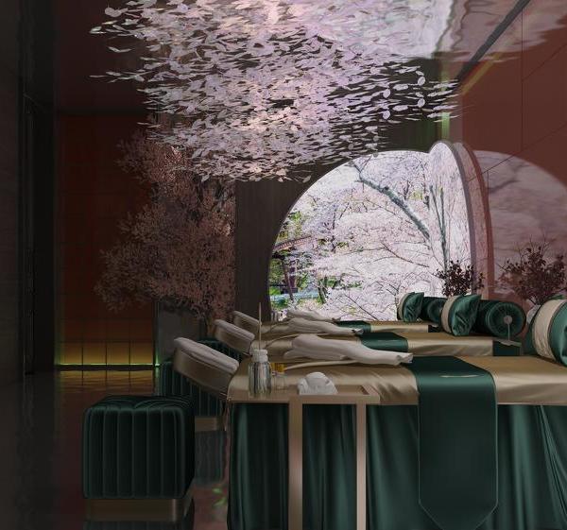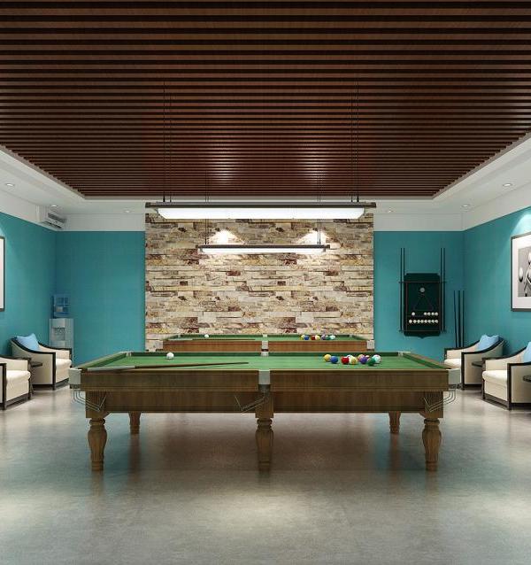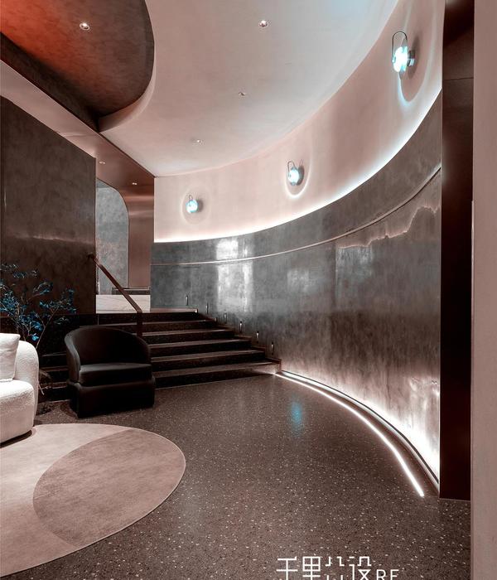马德里 Sala Equis 电影院 | 传统与现代的完美融合
Sala Equis是坐落在Duque de Alba老电影院内的一系列集合空间。这座电影院自2016年起就一直处于闲置状态,后来,位于电影院旁边的文化综合体El Imparcial(包括餐厅、设计商店和艺术画廊等)的开发商La Cultural Contemporánea提议为这间电影院赋予全新的概念。该项目在传统电影院的基础上增加了许多活动空间,可以用于举办现场音乐会、马戏表演、演讲展示、会议以及各类展览,同时还会在不同区域为使用者提供饮料和食物。
Sala Equis is a set of spaces collected in the structure of the old cinema Duque de Alba. This had fallen into disuse since the closure in 2016 of room X that occupied it. La Cultural Contemporánea, promoter of El Imparcial, restaurant, publications and design shop, and art gallery located in the annex to the cinema, wanted to turn it into a new concept of cinema. The idea encompassed the traditional version of the cinema together with other activities around this main function. Live music, circus performances, presentations, conferences or exhibitions are also possible, all accompanied by the drink and food that is served in the different areas.
▼室内概览,overview
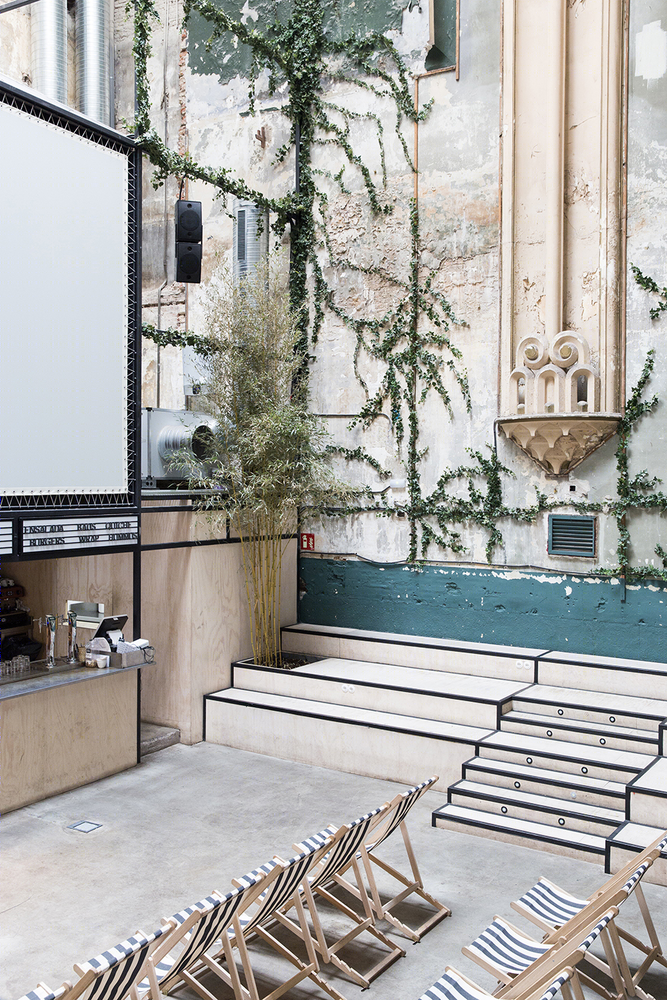
项目设计顺应了电影院本身的形式。原先的电影院拥有一个可容纳300人的剧院、一个小型的影厅以及一条位于El Imparcial下方的入口通道,如今则包含四个不同的空间。既有的大厅被改造为一个多功能空间,由屋顶上的宽阔天窗带来自然采光。原先的屏幕被保留下来,在一天之中持续播放投影,期间还会穿插一些别的活动,例如现场音乐会等。下层空间设有酒吧和小厨房,前方则设有固定的胶合板看台、帆布面木制躺椅以及11米高的秋千座椅,如同一个小型的、以屏幕和酒吧为焦点的公共广场。
Poses has shaped this concept. Where there was a room with an amphitheater for 300 people, with a small ambigu and an entrance through a passage under El Imparcial, there are now four different spaces. The existing gallery has been transformed into a multifunctional space, illuminated during the day by the large skylight open on the roof. On the screen, located where the original, there is a continuous projection, but during the week there are other activities, especially live music. Under the screen is the bar and the small kitchen of the bar, and in front of it, the public sitting in the stands of plywood board, the fixed benches of iron pipe and cushions, the hammocks of pine and canvas or the swings of 11 meters high, arranged as a small public square with the screen and the bar as attention centers.
▼既有的大厅被改造为一个多功能空间,the existing gallery has been transformed into a multifunctional space
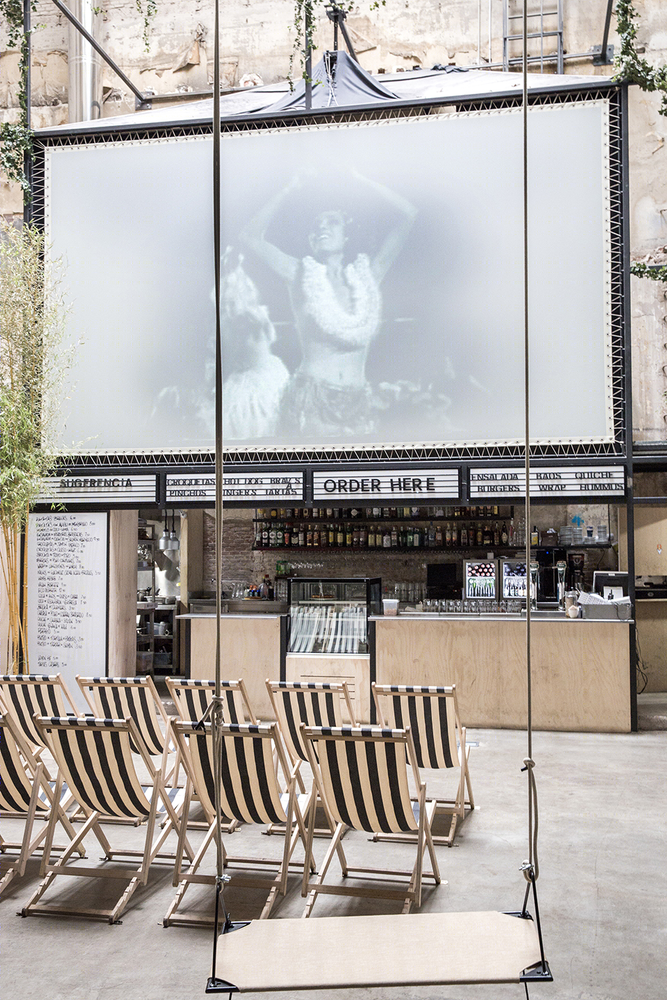
▼一个以屏幕和酒吧为焦点的“公共广场”,a small “public square” with the screen and the bar as attention centers
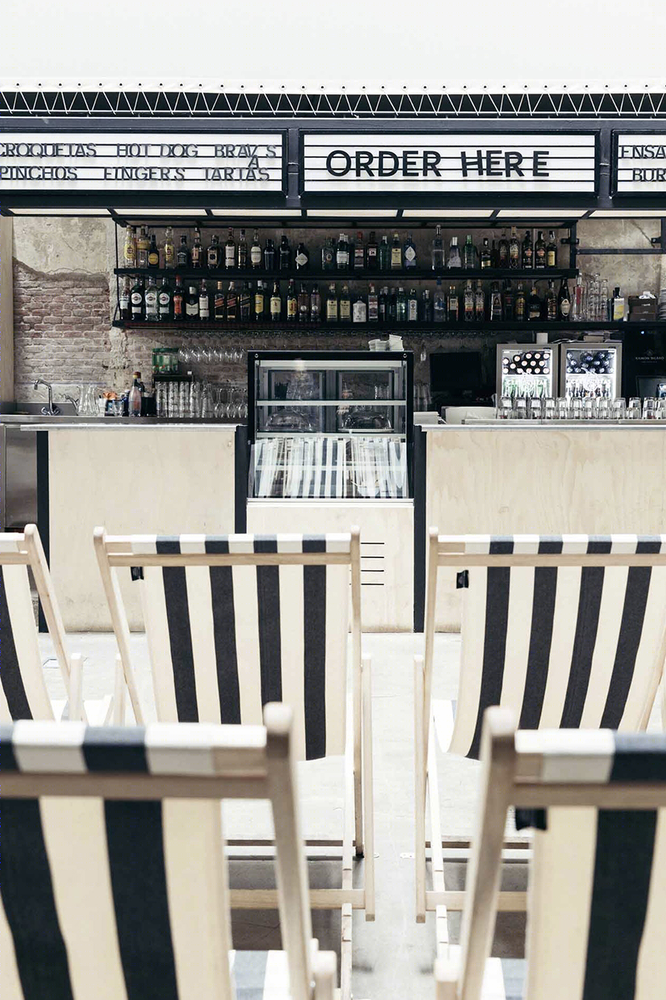
▼观众区设有胶合板看台、帆布面木制躺椅和秋千座椅,the public sitting in the stands of plywood board, the hammocks of pine and canvas or the swings

▼座位细部,detailed view
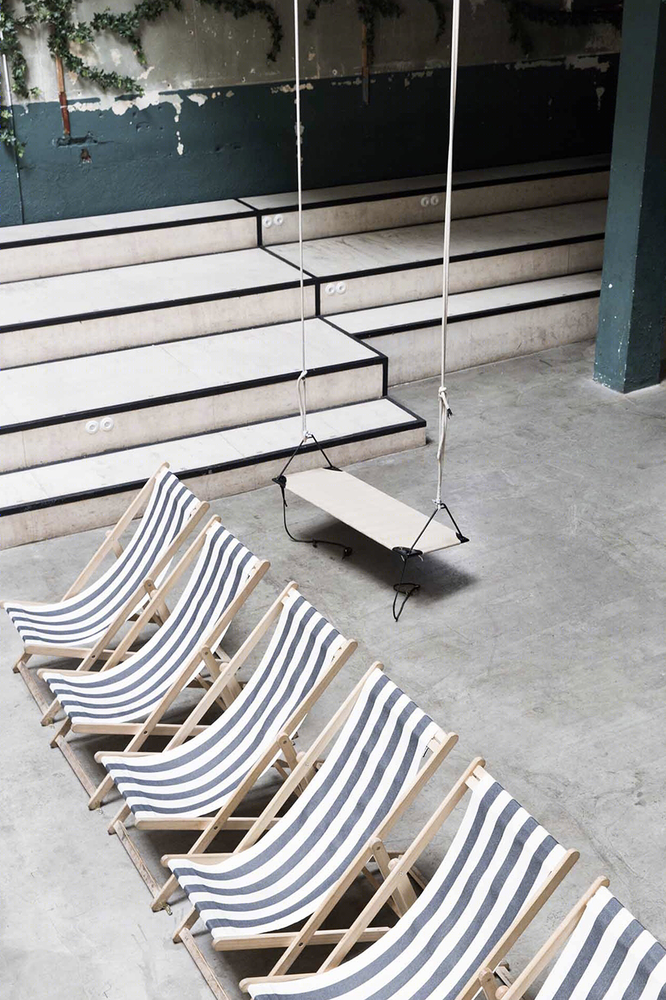
原先的剧院被改造为一个可容纳64人的电影院,座位和窗帘均采用了深绿色的天鹅绒布料,并配备有最先进的影音系统。连续的座椅和辅助性的茶几带来一种轻松惬意的感觉,与传统电影院有所不同。
The old amphitheater has been converted into a movie theater for 64 people, completely covered in dark earth velvet and equipped with the best sound and projection systems. The running benches and the auxiliary tables provide carefreeness and comfort, compared to traditional cinema.
▼电影院装饰以深绿色的天鹅绒布料,the new movie theater is completely covered in dark earth velvet
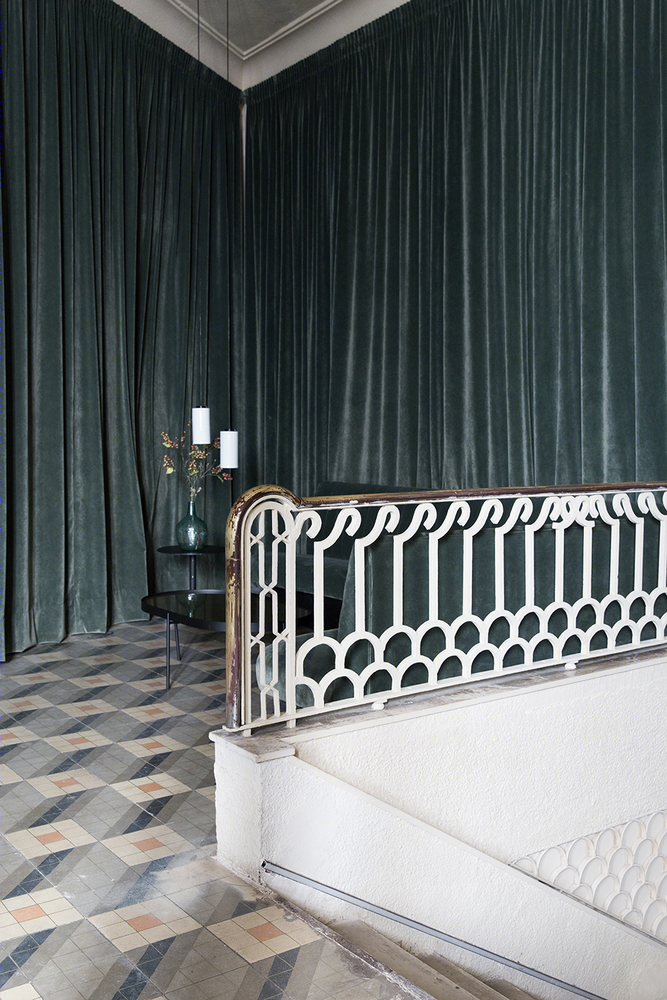
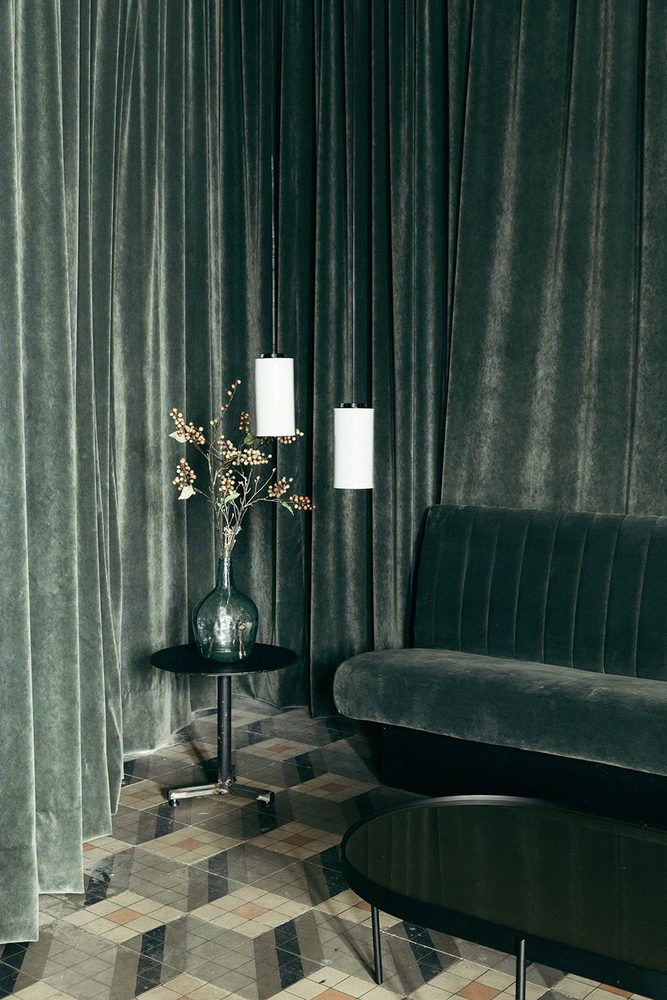
▼连续的座椅和辅助性的茶几带来一种轻松惬意的感觉,the running benches and the auxiliary tables provide carefreeness and comfort
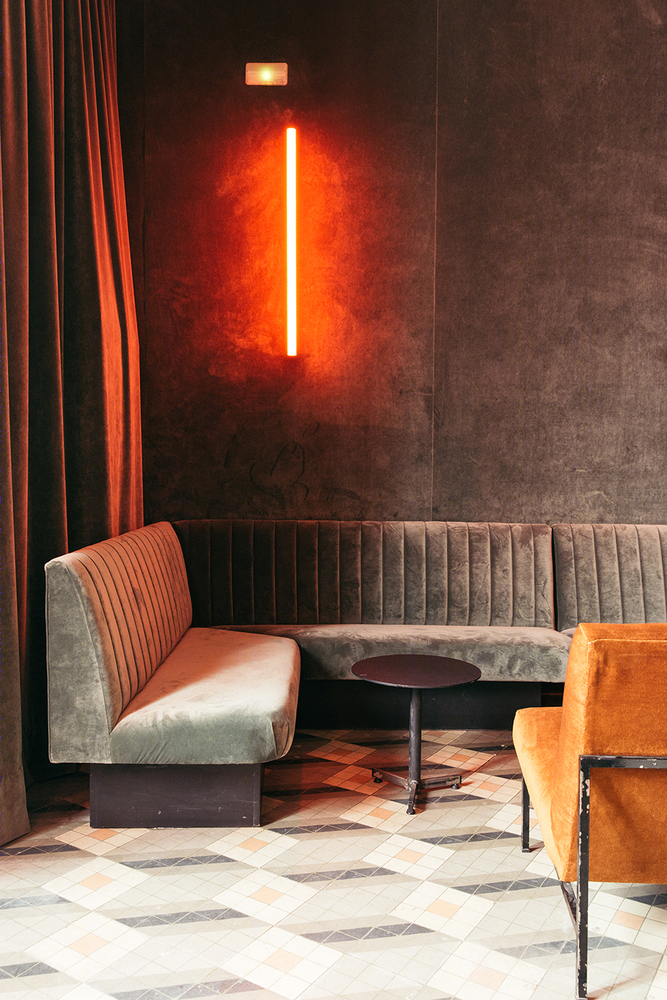
电影院旁边是由旧影厅改造而来的放映厅,昏暗的气氛犹如一间鸡尾酒吧,与下方的广场形成强烈的对比。
Next to this room, the old ambigú has taken on the air of a cocktail bar, collected in a darker atmosphere, in which to be able to abstract from the movement of the plaza below.
▼气氛昏暗的放映厅, the old ambigú has taken on the air of a cocktail bar
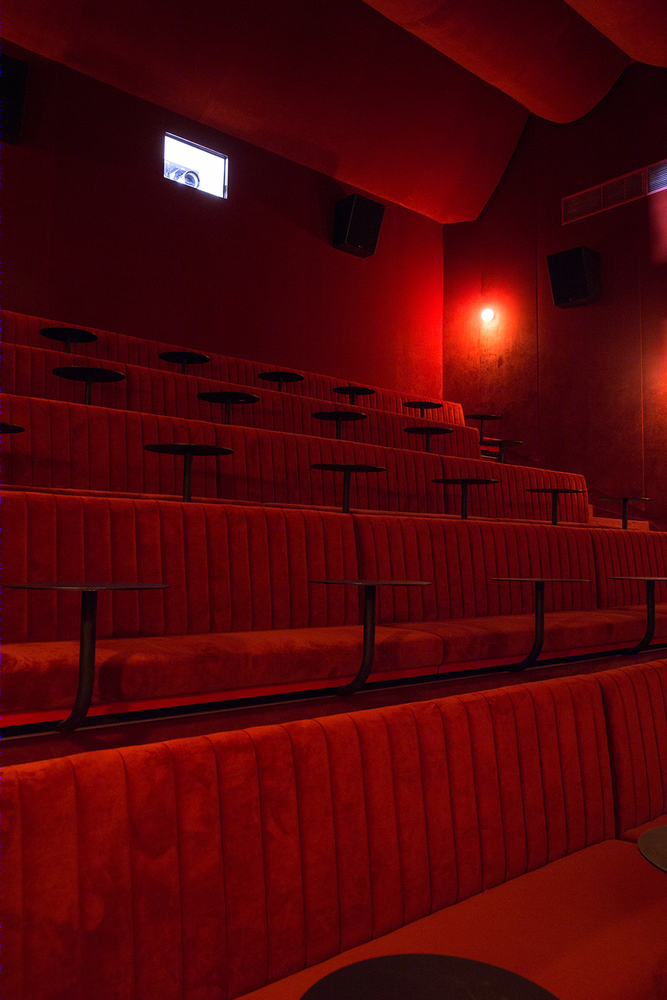
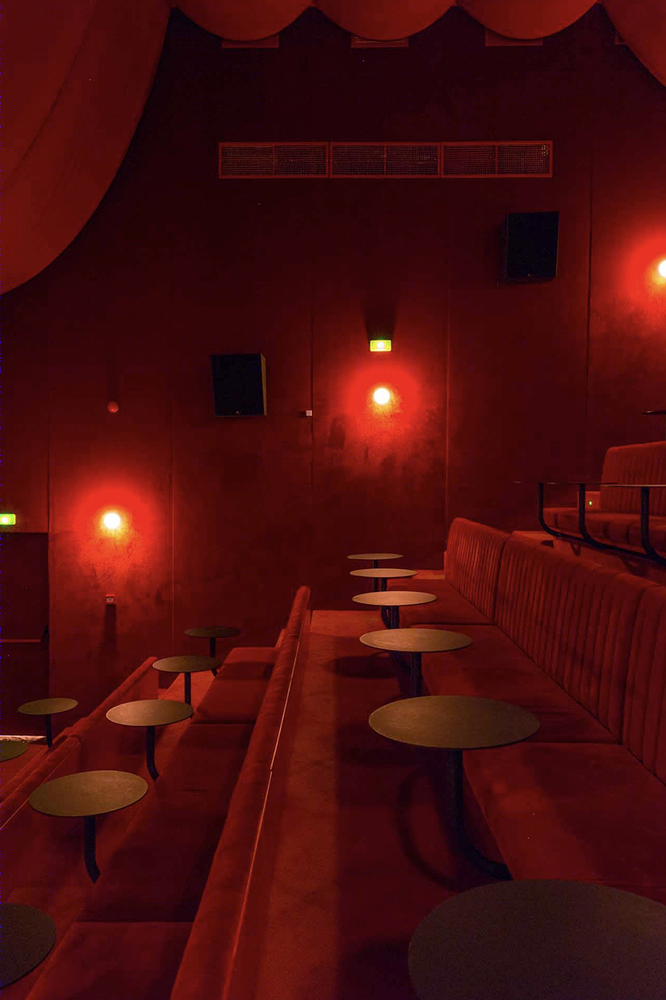
原来的入口通道现在是一个带有长椅和桌子的空地,作为连接街道和内部空间的过渡场所,人们可以在这里等待朋友或提前感受一下室内的氛围。
The access passage is now a place with a bench and tables, as an intermediate space between the street and the inner square, where to wait for friends or find out about the proposals of the interior.
▼入口长廊,the access passage
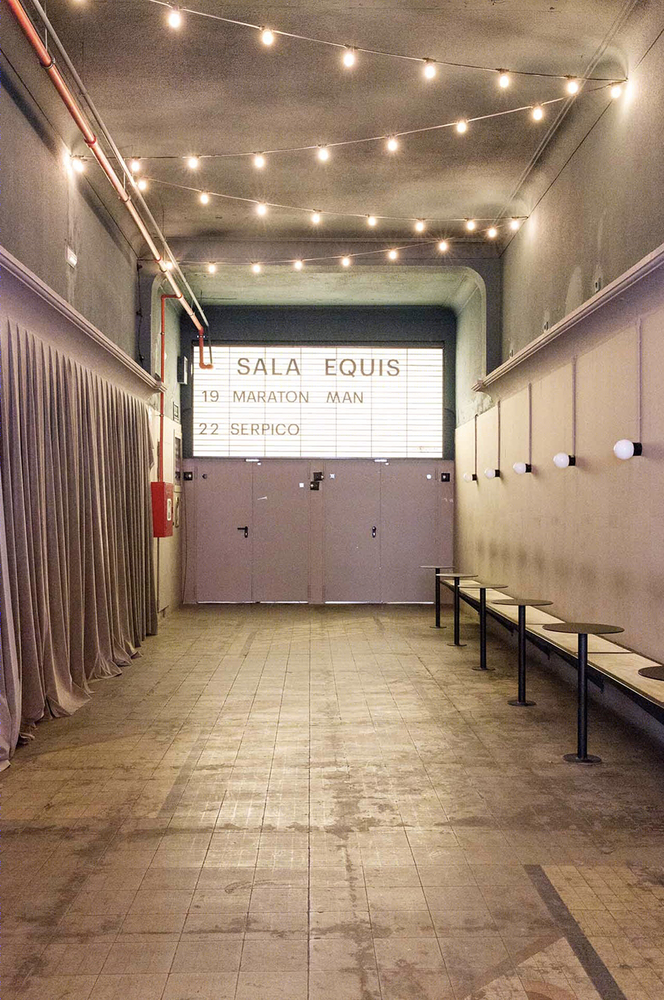
设计团队对于空间环境的处理涵盖了广场和走廊的自然衔接、旧建筑的裸露墙壁与新工业材料的结合、以及电影院和红色放映厅的气氛营造等。与Rent a Garden合作设计的植物景观元素为投影广场赋予了一丝“户外”气息;同时,旧式美国影院的标识则为空间带来一种经典的调性。
Plantea has designed environments ranging from the spontaneity of the square and the passageway, with industrial materials combined with the bare walls of the old structure, to the sophistication of the cinema and the ambigú, dominated by velvet and red lights that tint the atmosphere and the public. The vegetation, projected in collaboration with Rent a Garden, brings character of ‘exterior’ to the square, and the signs, in the manner of the old American cinemas, return a classic tone to the concept.
▼旧式美国影院的标识为空间带来一种经典的调性,the signs, in the manner of the old American cinemas, return a classic tone to the concept
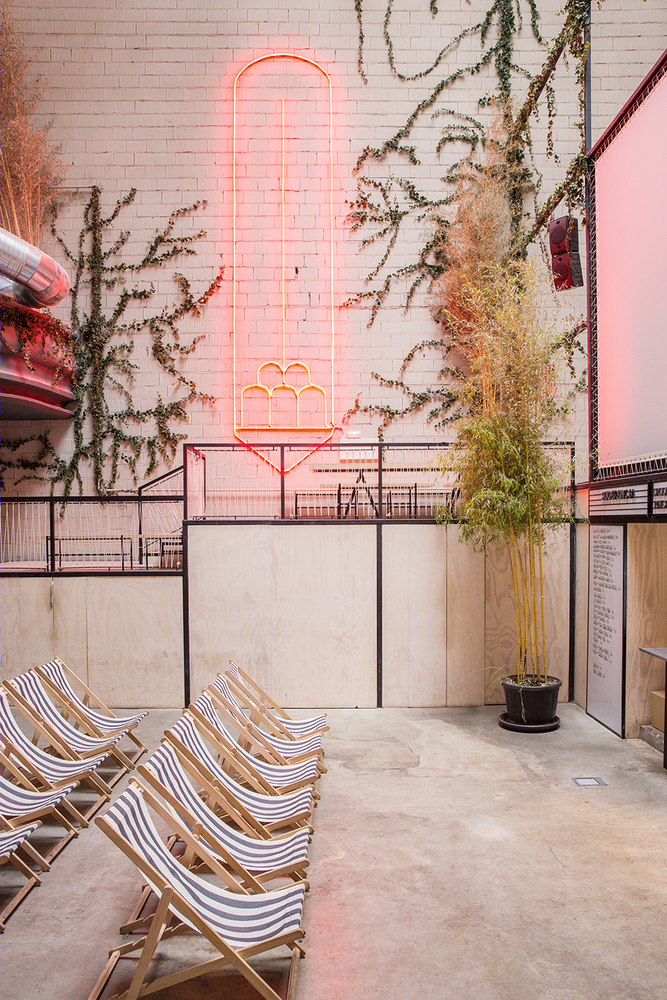
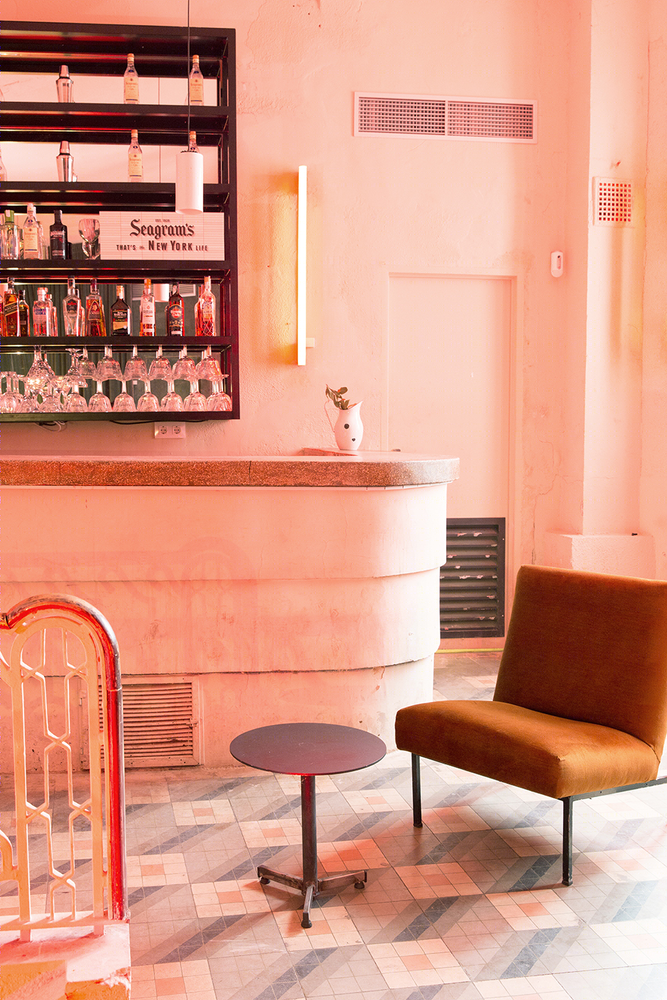
项目的整体目标是为既有空间赋予现代化的材料和陈设,使其在满足当代功能需求的同时保留原有空间的记忆。项目施工由Payser负责,他们在马德里已经拥有数个成功的案例,包括之前的El Imparcial改造项目。
The intention has been to provide the available space with current uses with current materials and furniture, always in balance with the memory of the existing. The construction has been carried out with Payser, responsible for the reform of other successful premises in Madrid, including El Imparcial.
▼天窗和植物爬架,the skylight and the vegetation frame
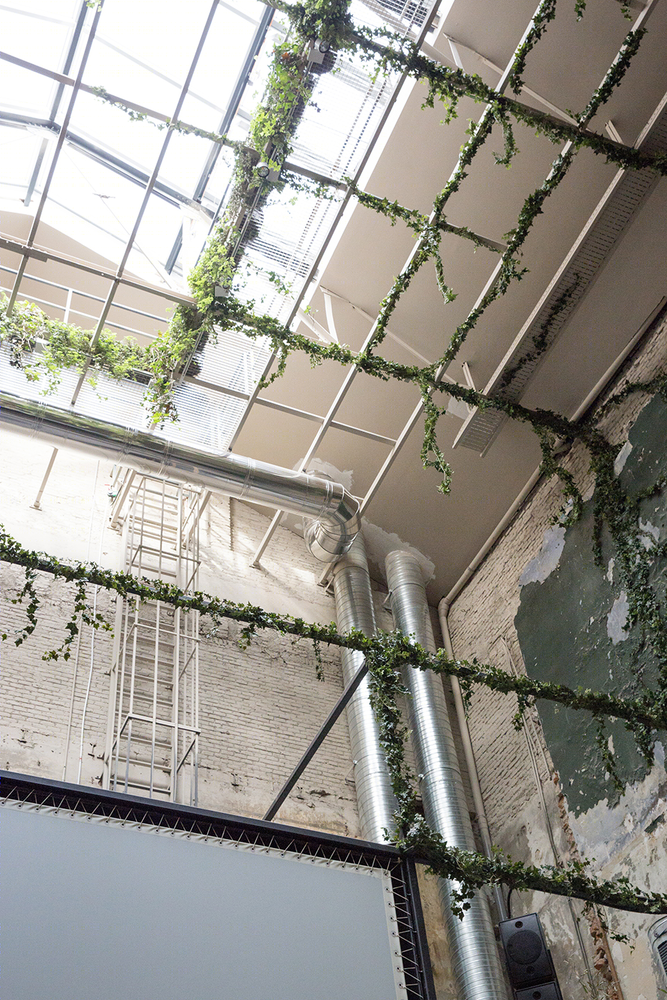
▼洗手间,wash room
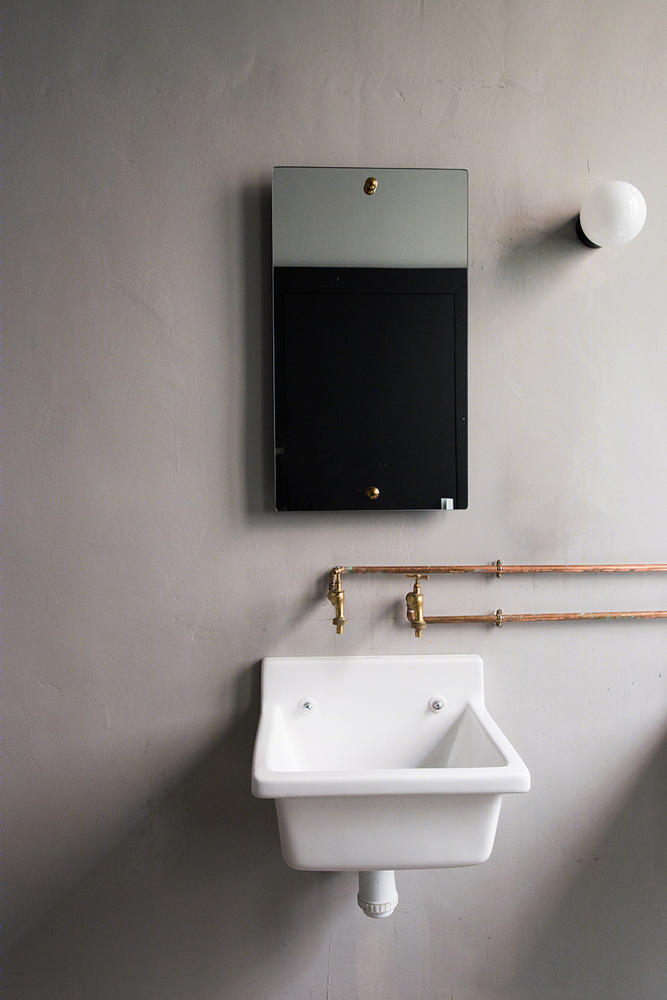
▼底层平面图,the lower floor plan
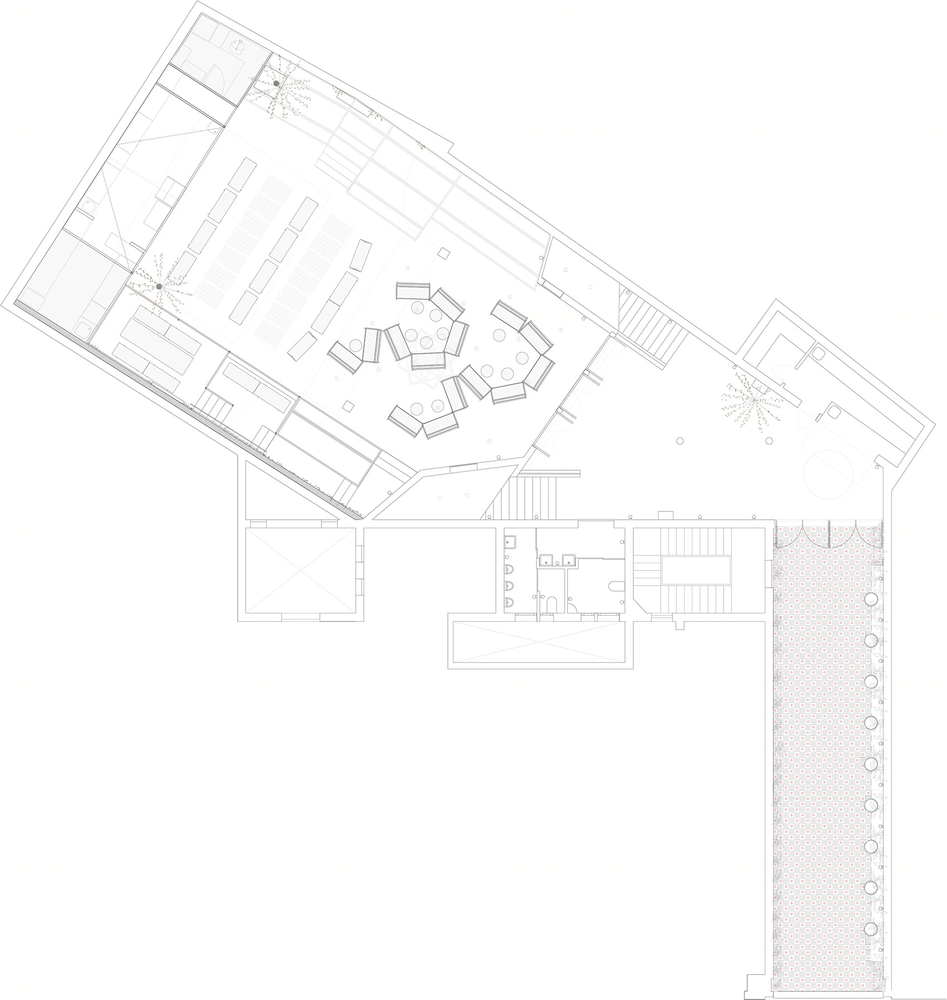
▼一层平面图,plan level 1
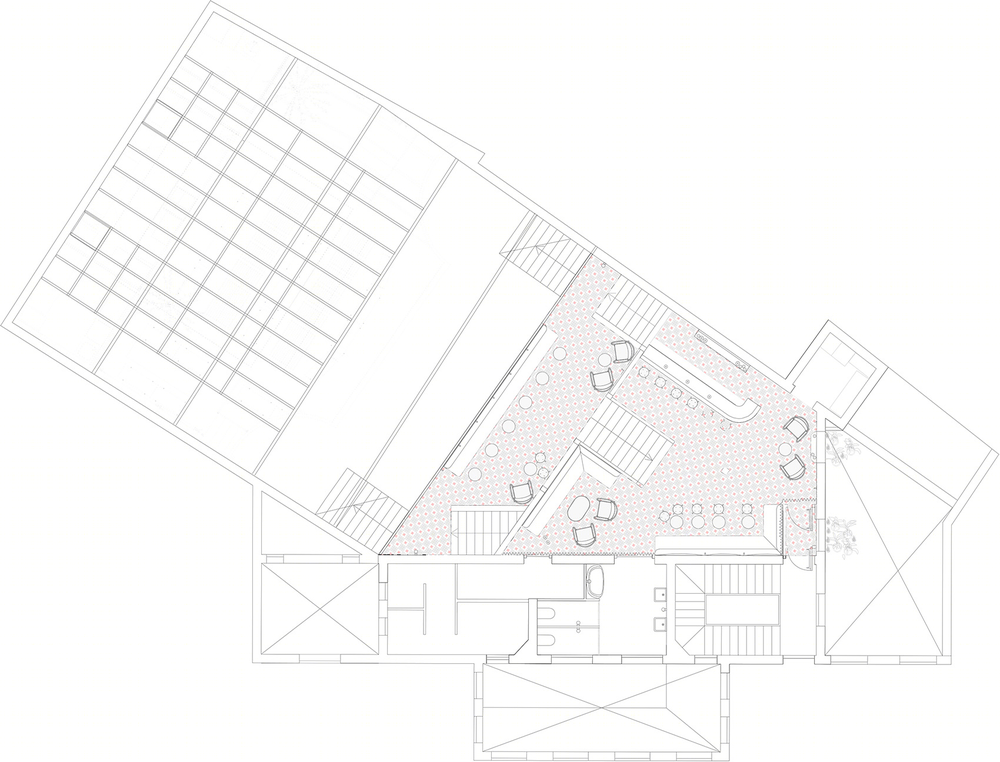
▼二层平面图,plan level 2
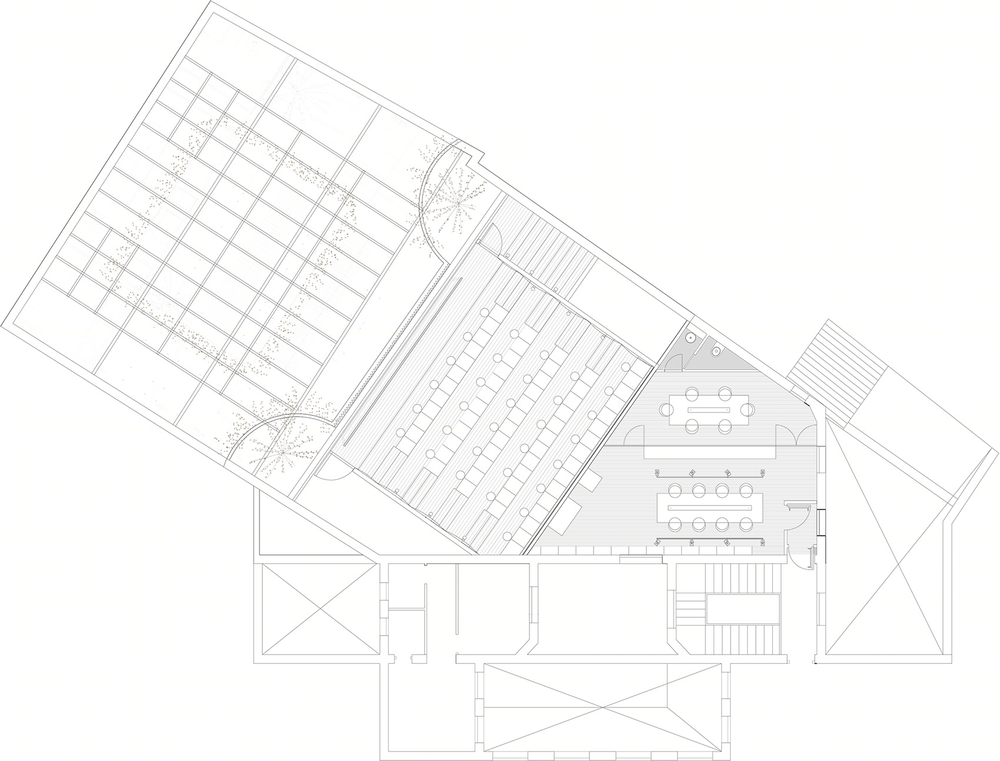
▼剖面图A,section A
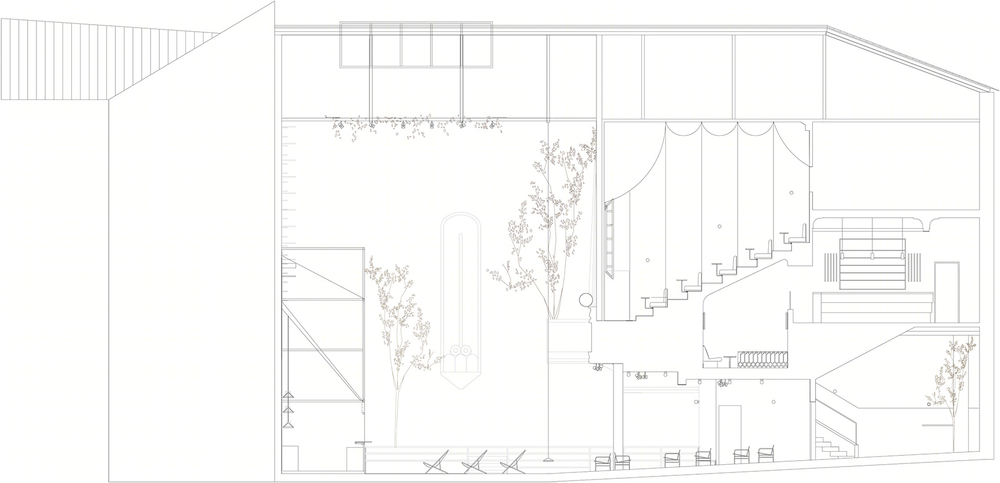
▼剖面图B,section B
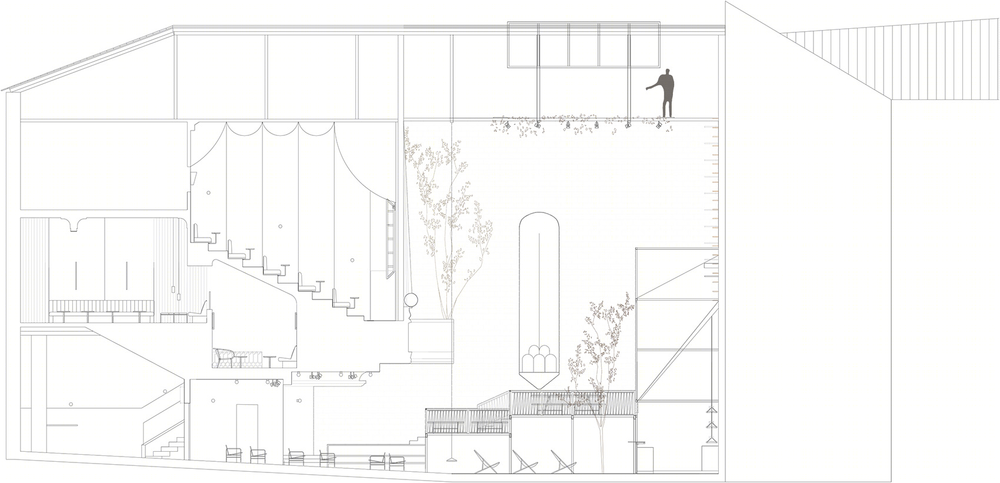
Credits Sala Equis Project and construction: December 2016 _ November 2017 Promotorer _ La Cultural Contemporánea Architecture and interior desigh _ Plantea Estudio Furniture contributior _ Estandar Mobiliario Proyection systems _ Cinematografía Pereira Gardening _ Rent a Garden Construction company _ Payser M2 Built _ 720m2 Photo credit: Alicia Macias


