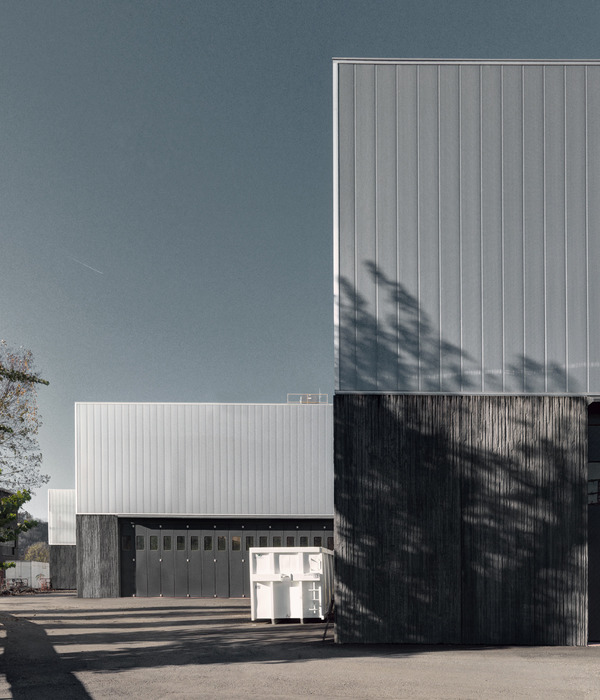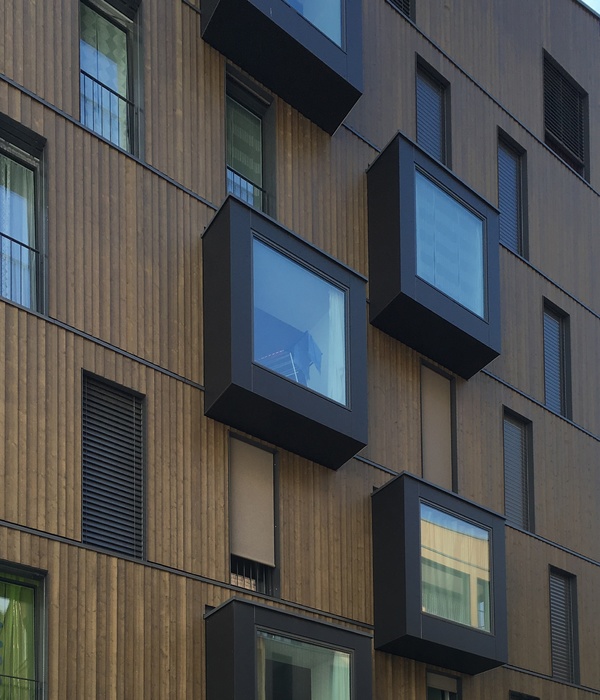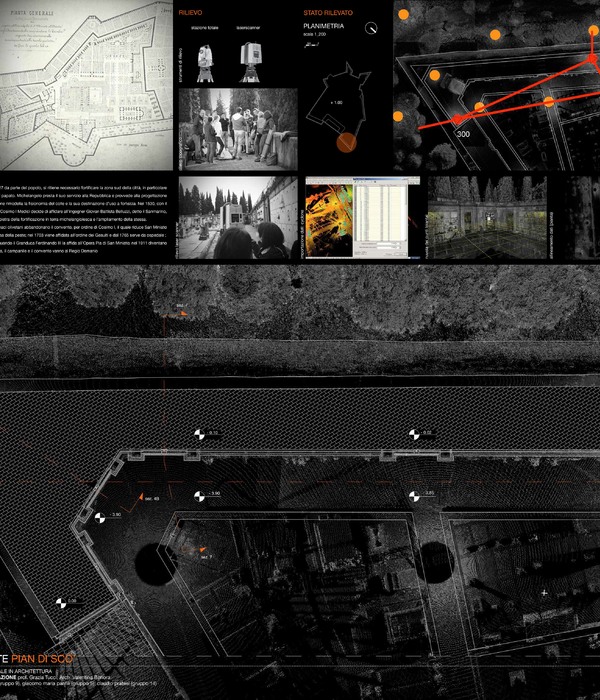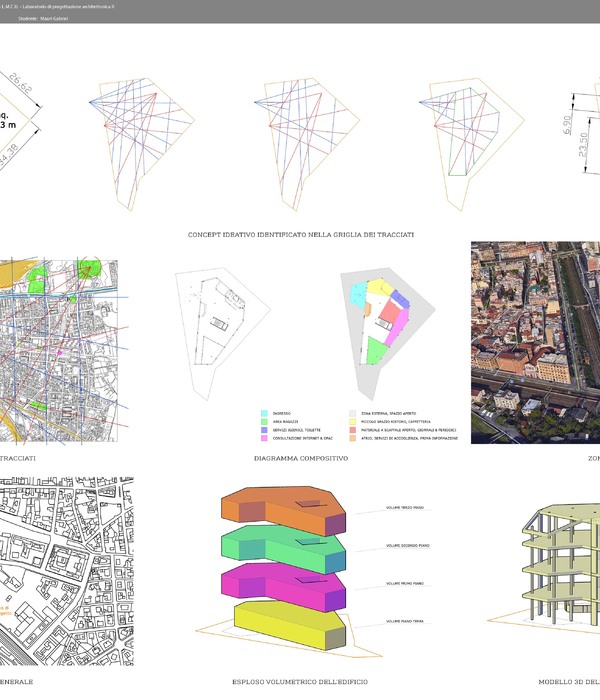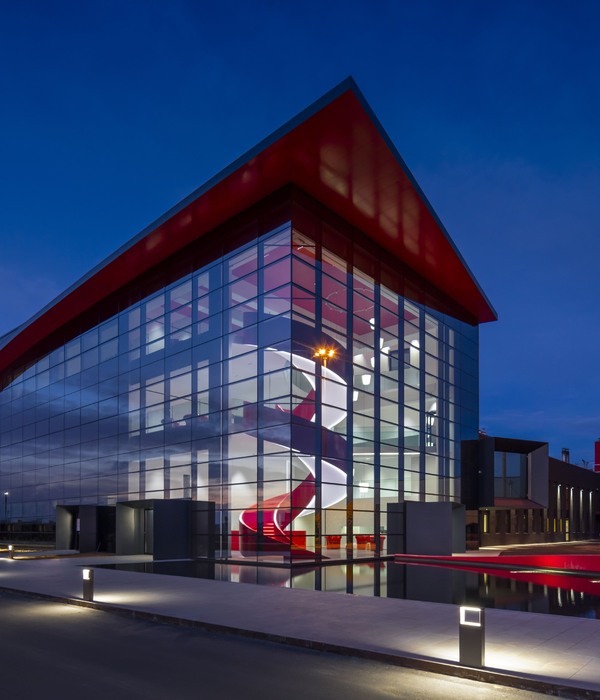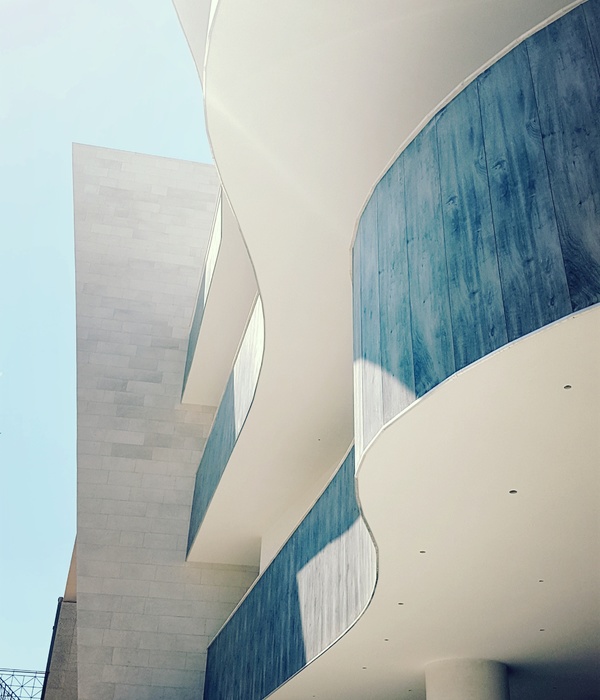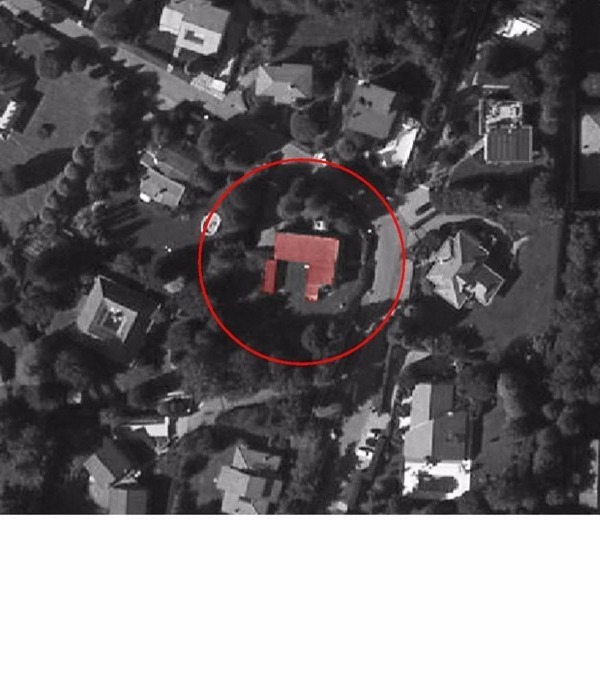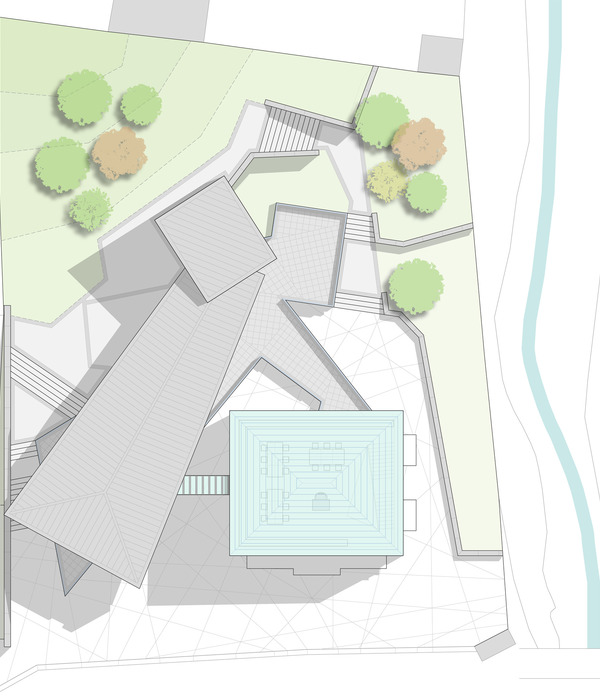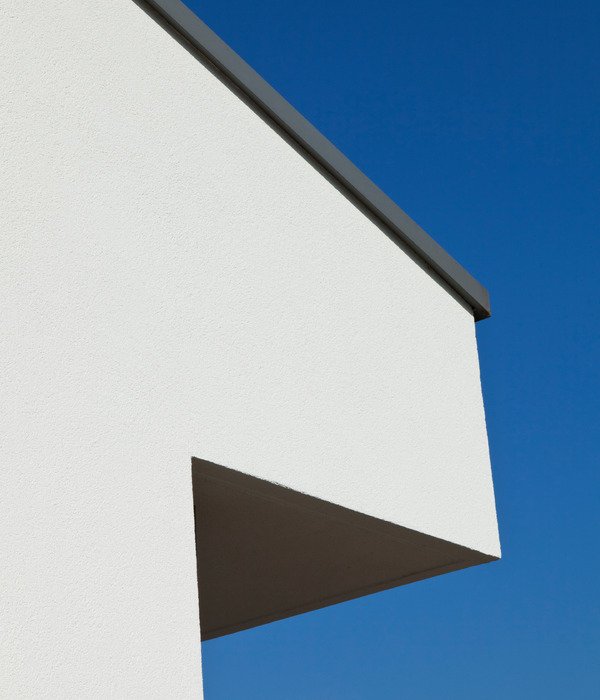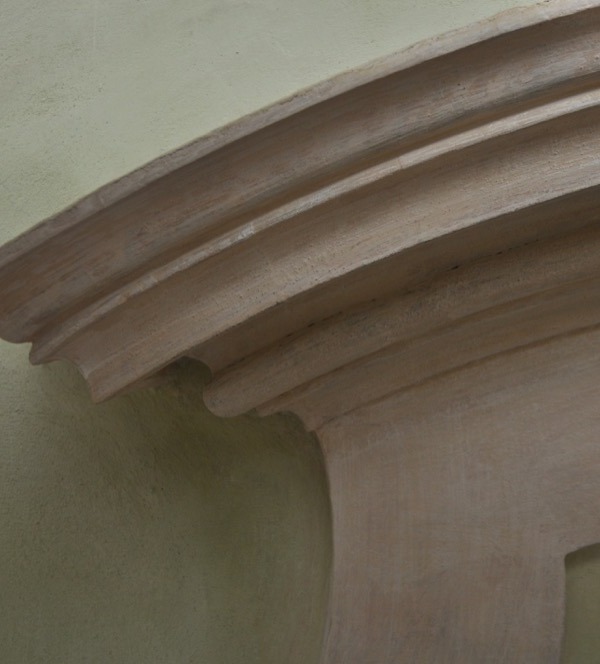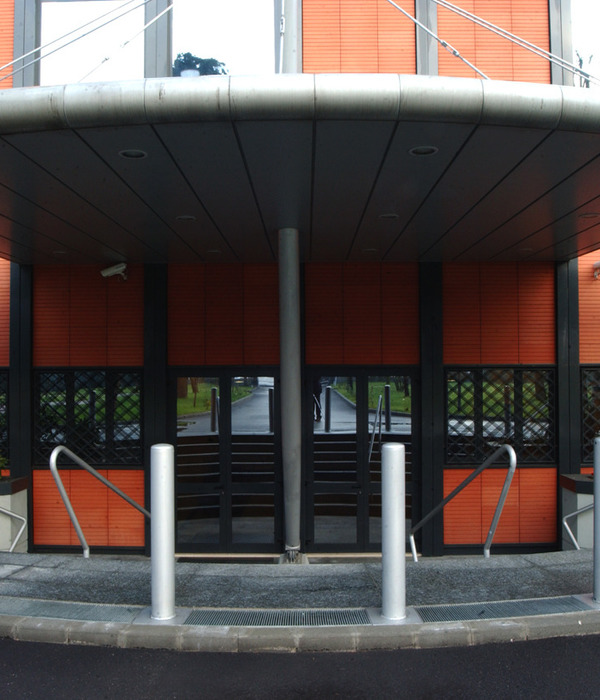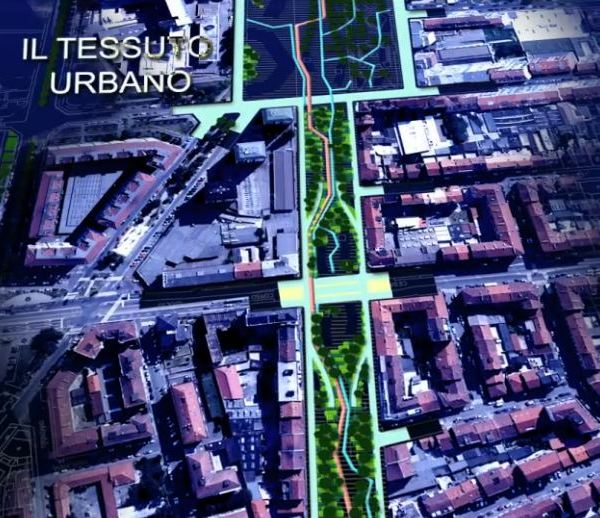发布时间:2016-04-26 00:00:00 {{ caseViews }} {{ caseCollects }}
设计亮点
利用地势高低差,实现建筑独立运作与高效利用空间。
After analysis of the site (slope and orientation) the proposal was to divide the site into two levels: one at street level and another three meters above. This allows an overlap which in turn allows for a higher density and helps to integrate more with neighboring buildings. It takes advantage of the slope of the land and enables each building to operate independently. There is a shared space between the two buildings to allow access and to maneuver vehicles.
{{item.text_origin}}
没有更多了
相关推荐
Francesco Adobati Architetto
{{searchData("rQ02qeEdPL7ZkVqmx6RV1yJ8DW5349ja").value.views.toLocaleString()}}
{{searchData("rQ02qeEdPL7ZkVqmx6RV1yJ8DW5349ja").value.collects.toLocaleString()}}
Francesco Minniti
{{searchData("pndN7EjgDm50GX8edmYB1xPr3eY428yZ").value.views.toLocaleString()}}
{{searchData("pndN7EjgDm50GX8edmYB1xPr3eY428yZ").value.collects.toLocaleString()}}
Giacomo Maria Panfili
{{searchData("GOna7ER5P863zXKL2ngBJpj9LrWNxkog").value.views.toLocaleString()}}
{{searchData("GOna7ER5P863zXKL2ngBJpj9LrWNxkog").value.collects.toLocaleString()}}
Gabriel Mauri
{{searchData("6rDdmZk8nxM4YBJ520xXW152ba9EPzqL").value.views.toLocaleString()}}
{{searchData("6rDdmZk8nxM4YBJ520xXW152ba9EPzqL").value.collects.toLocaleString()}}
Gianni Arnaudo
{{searchData("pndN7EjgDm50GX8edEeB1xPr3eY428yZ").value.views.toLocaleString()}}
{{searchData("pndN7EjgDm50GX8edEeB1xPr3eY428yZ").value.collects.toLocaleString()}}
Giovanni Carlo Cocco
{{searchData("Pam869vylbKxAVp1E7QXZe0dpq75GnDg").value.views.toLocaleString()}}
{{searchData("Pam869vylbKxAVp1E7QXZe0dpq75GnDg").value.collects.toLocaleString()}}
Luca Compri
{{searchData("9yjWYna2xeGoQBMn2o9wzvER4K71lqm6").value.views.toLocaleString()}}
{{searchData("9yjWYna2xeGoQBMn2o9wzvER4K71lqm6").value.collects.toLocaleString()}}
Luca Rossi
{{searchData("6yd5eDAz2aPRqBAndyQwvkEYWxlNQrZ1").value.views.toLocaleString()}}
{{searchData("6yd5eDAz2aPRqBAndyQwvkEYWxlNQrZ1").value.collects.toLocaleString()}}
Luciano Miotto
{{searchData("y1jP5G97pEL0ZXkp8LNBqNdkvDbrxgO8").value.views.toLocaleString()}}
{{searchData("y1jP5G97pEL0ZXkp8LNBqNdkvDbrxgO8").value.collects.toLocaleString()}}
MONTANARI LUIGI SRL
{{searchData("zGL9jrDAOa37YBdGLArXyPq1xg5pMNQo").value.views.toLocaleString()}}
{{searchData("zGL9jrDAOa37YBdGLArXyPq1xg5pMNQo").value.collects.toLocaleString()}}
N+S Architetti Associati
{{searchData("YqR2jMxvKog7DXzDRonwZLN53Oepbymd").value.views.toLocaleString()}}
{{searchData("YqR2jMxvKog7DXzDRonwZLN53Oepbymd").value.collects.toLocaleString()}}
PIERO MONDO
{{searchData("KMgleJzOZr5o3X152oQXjdL0xqanb82N").value.views.toLocaleString()}}
{{searchData("KMgleJzOZr5o3X152oQXjdL0xqanb82N").value.collects.toLocaleString()}}

