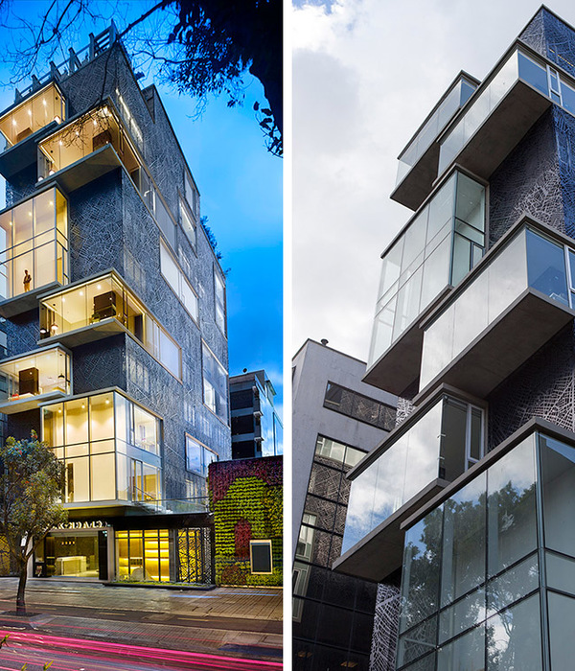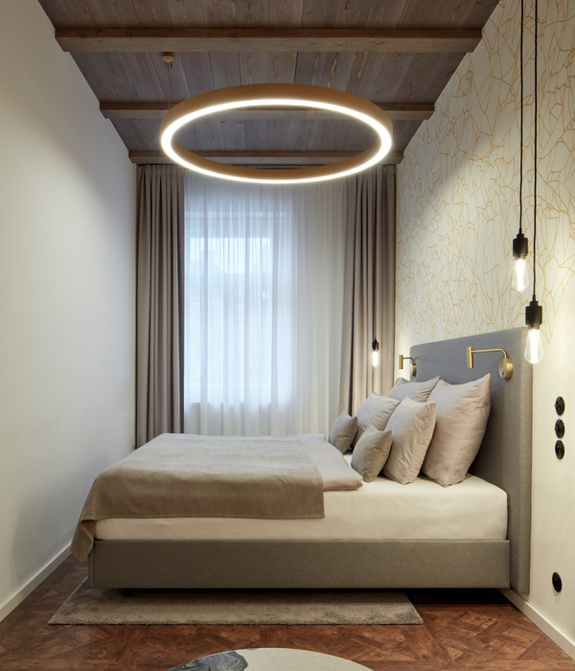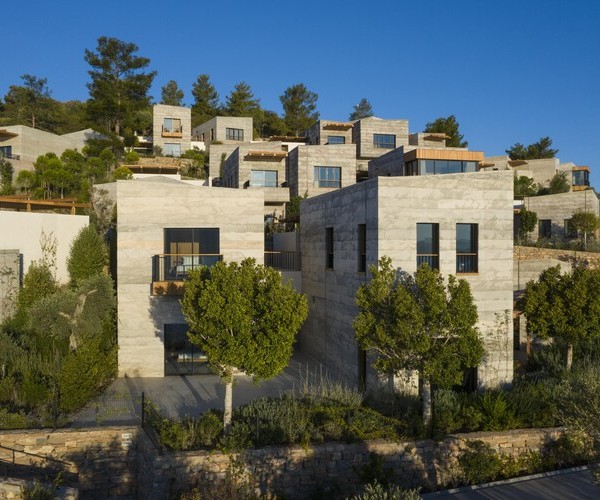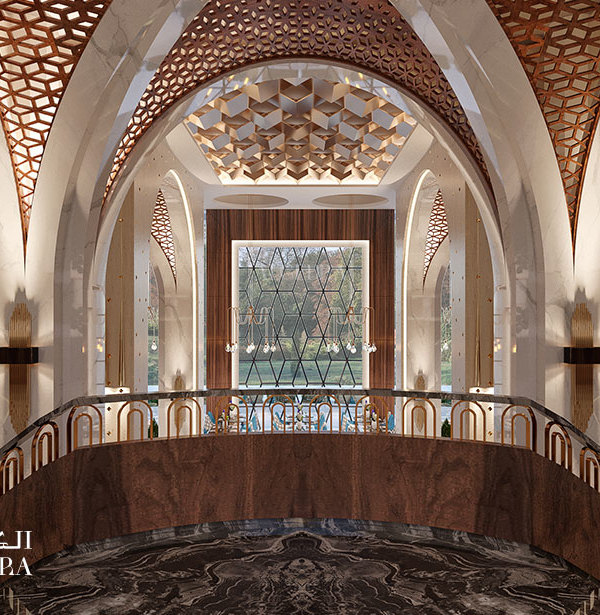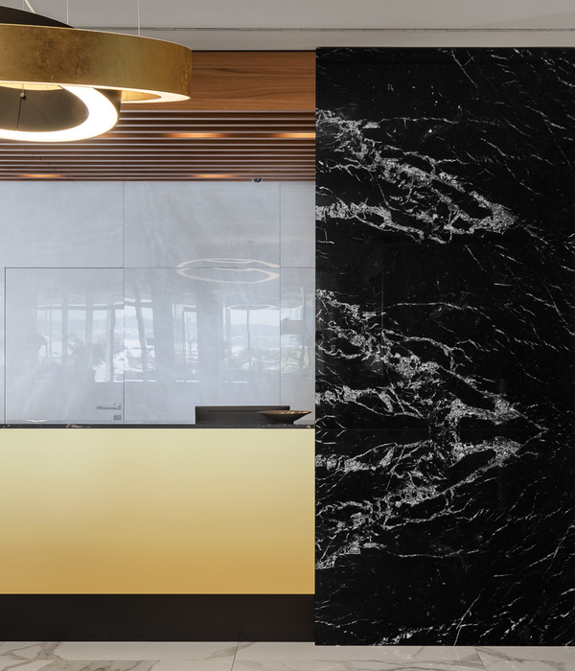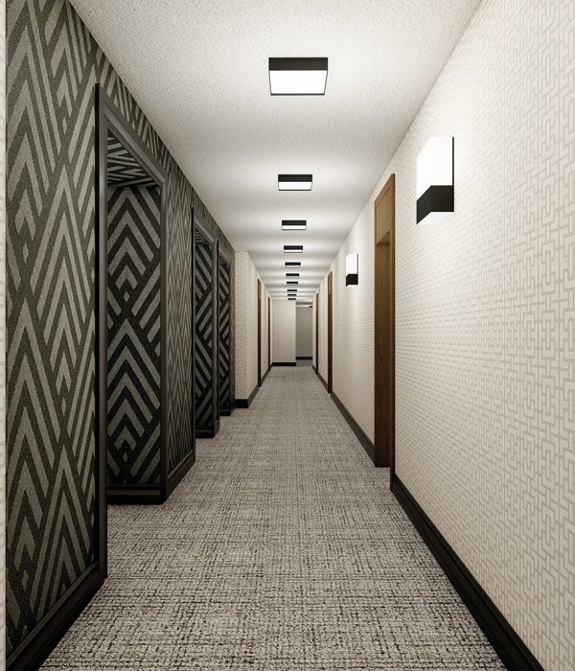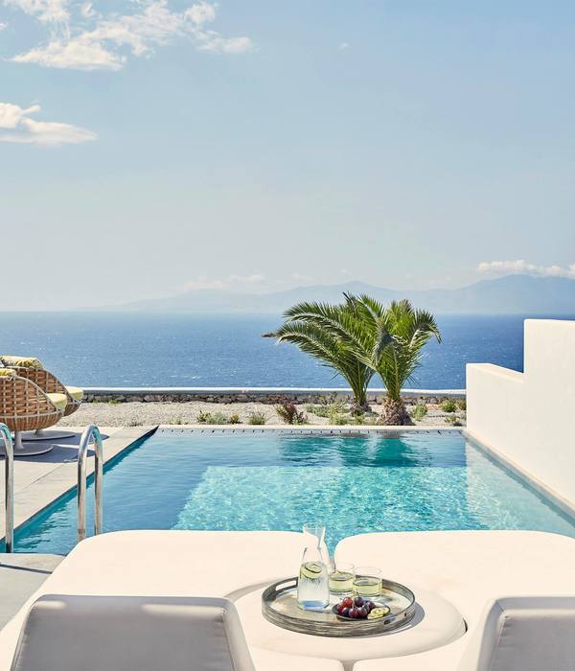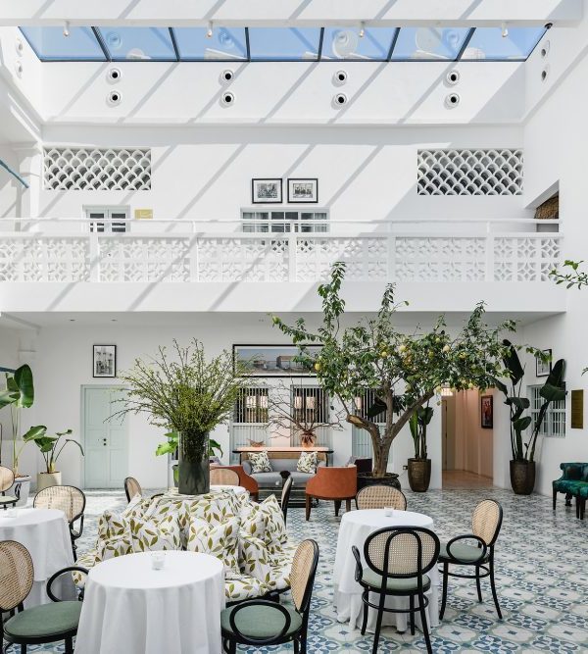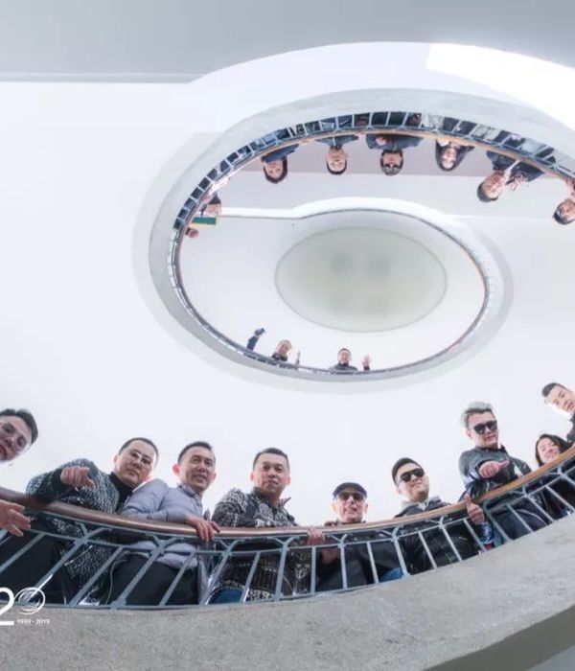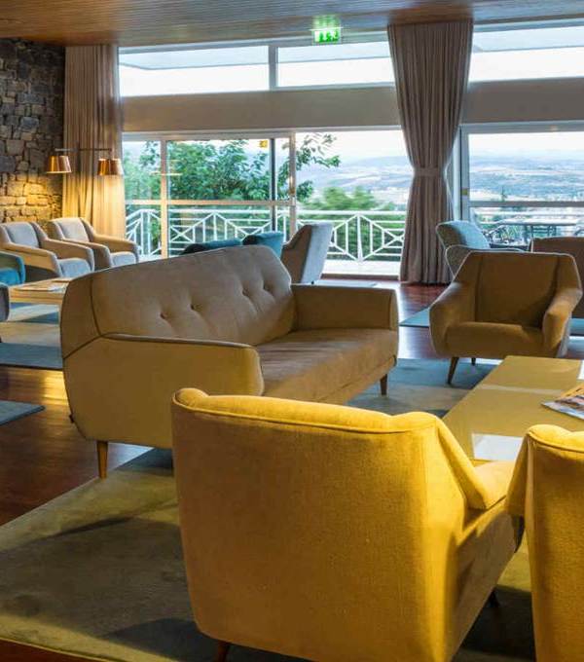- 项目名称:青普梧林文化行馆
- 完工时间:2021年6月
- 业主:青普TSINGPU
- 设计团队:谜舍设计工作室
青普梧林文化行馆位于福建省晋江市梧林古村落,场地面积约 6000 平米,由 13 栋福建传统民宅组成。谜舍设计受到著名人文度假集团青普 TSINGPU 的委托,主持将这个古建筑群落设计改造成客房、餐厅、茶馆、展览、论坛等兼具多元业态的文化旅游度假目的地。
Tsingpu Wulin Retreat is located in the ancient village of Wulin, Jinjiang City, Fujian Province, with a site area of about 6,000 square meters, consisting of 13 traditional houses of Fujian. Entrusted by the famous cultural resort group TSINGPU, we presided over the design and transformation of this ancient building community into a multi-business cultural tourism resort destination with guest rooms, restaurants, teahouses, exhibitions, forums, etc.
▼村落建筑概览,overview of the village©北京锐景摄影
▼村落中起伏的屋顶,undulating roofs of the village©北京锐景摄影
场地的建筑分为闽南红砖古厝以及南洋楼两种主要风格,形态迥异的建筑巧妙的彼此呼应,创造出极为丰富的建筑场所体验。我们希望保留这样自然原始的美感,并以较为谨慎的手法来处理整体的空间设计,尽可能的避免过度设计,在充分尊重地域的建筑文化的同时,并结合符合现代审美的设计语言,打造出具有文化性及高品质度假感的“新闽南空间形态”。
The buildings of the site are divided into two main styles: the old red brick house in southern Fujian and the Nanyang building. The buildings of different shapes subtly echo each other, creating a very rich experience of architectural places. We hope to retain such natural and original beauty, and deal with the overall space design in a more cautious way and avoid excessive design as much as possible. While fully respecting the regional architectural culture, and combining with the modern aesthetic design language, the “New Southern Fujian Space Form” with cultural and high-quality sense of vacation is created.
▼保留自然原始的美感,to retain natural and original beauty ©北京锐景摄影
接待空间作为客人对于行馆室内空间形态的初次认知,我们保留了建筑的木结构,将划分房间的木质隔墙拆除,并通过引入玻璃天窗、暗藏空调等方式,营造出明亮通透且具有室内舒适性的空间,让客人感知到闽南古厝空间的魅力及新的可能性。
As the first cognitive space for a guest, we kept the reception space construction timber structure, dismantled divided the wooden partition wall of the room, and through the introduction of glass skylights, hidden air conditioning, and create a bright space with the indoor comfort, let a guest to perceive the charm of minnan historic house space and new possibilities.
▼中庭空间,the courtyard©北京锐景摄影
▼接待区,the reception space ©北京锐景摄影
我们重新整理了场地内每一栋闽南古厝的内部平面划分,做出了更为放松宜人的空间格局,并将面向内庭的立面打开,用木格栅进行填充,使自然光线进入到客房的同时又兼具相对的隐私性。
We rearranged the internal division of each ancient house in southern Fujian of the site and made a more relaxed and pleasant spatial pattern. We opened the facade facing the inner courtyard and filled it with wooden grille, so that the natural light can enter the guest rooms while providing relative privacy.
▼中堂,the central hall©北京锐景摄影
▼中堂家具,details of the central hall©北京锐景摄影
客房内主要选用木质、涂料、草席等具有自然质感的材料。古建筑自身有时间肌理的闽南红砖墙、老木门等局部构件被有选择的保留了下来,并与现代崭新的材料在同一空间中形成巧妙的差异化美感,极大的提升了客房的体验以及空间张力。
The rooms are mainly made of wood, paint, mat and other natural materials. The local components of the ancient building itself, such as the time-textured red brick wall of southern Fujian, the old wooden door and so on, have been retained selectively, and form an ingenious differentiated aesthetic feeling in the same space with the new modern materials, which greatly improves the guest room experience and spatial tension.
▼客房天井,patio of the guest room©北京锐景摄影
夯土材料的使用很好的呼应了传统建筑的历史感。
The use of rammed earth materials is a good echo of the historical sense of traditional architecture.
▼细部,details©北京锐景摄影
为了保证客人在古建筑中居住的舒适度,每间古厝客房都设置有空调和热水,并通过精确的机电设计,设备及管线被很好的隐藏在了空间的吊顶及墙体内部,力求不破坏客房空间古朴的氛围。
In order to ensure the comfort of guests living in the ancient buildings, each ancient guest room is equipped with air conditioning and hot water. Through precise mechanical and electrical design, equipment and pipelines are well hidden inside the ceiling and wall of the space and try not to destroy the primitive atmosphere of the guest room space.
吊顶维持古朴的氛围,maintaining the primitive atmosphere of the guest room©北京锐景摄影
房间的隔墙做了很好的隔音处理,我们在现场与工人师傅认真排查了梁柱交接处的空洞部分,保证客房有良好的隔音。古厝建筑的木窗被新的实木材料重新复刻,具有更好的使用性的同时,还原了老窗富有特色的开启方式。
The partition wall of the room has done a good sound insulation treatment. We carefully checked the hollow part at the junction of the beam and column with the workers at the site to ensure that the guest room has a good sound insulation. The wooden windows of the ancient buildings are re-carved with new wood materials, which not only has better usability, but also restores the characteristic opening way of the old windows.
客房起居区,living space of the guest room©北京锐景摄影
我们非常关注传统建筑中设计客房的空间尺度。过高过矮的空间都会影响住宿的舒适度,因此我们谨慎的处理不同区域的标高,希望客人在客房中既能体验到闽南古厝高大的建筑形制,又不失近人尺度的亲切感。我们向业主建议,在每一间客房都设置了黑胶唱机,梁柱中环绕着的音符会让有历史感的传统建筑空间显得更加丰富立体。
We are very concerned about the spatial scale of guest rooms in traditional architecture. Both too high and too low space will affect the comfort of accommodation, so we carefully handle the height of different areas, hoping to retain the tall architectural form of the ancient house in southern Fujian, but not lose the sense of intimacy of the human scale. We suggested that each guest room should be equipped with a vinyl record player, and the music surrounding the beams and columns would make the traditional architectural space with a sense of history appear more rich.
▼谨慎处理不同区域的标高,carefully handling the height of different areas ©北京锐景摄影
▼木质屏风分隔的睡眠区,the sleeping area separated by a wooden screen ©北京锐景摄影
▼睡眠区的古朴木门,vintage door of the sleeping area©北京锐景摄影
家具细部,details of the furniture©北京锐景摄影
▼入口木门,vintage door at the entrance©北京锐景摄影
部分较大的古厝两旁是有护厝的,我们将护厝的天井使用玻璃天窗封闭,在相对内向封闭的闽南古厝中打造出拥有自然光线的沐浴区域。
Some of the larger old houses are surrounded by guardhouse. We closed the patio of the house with glass. A bathing area with natural light is created in the relatively inward and closed ancient house in southern Fujian.
拥有自然光线的沐浴区域,abathing area with natural light ©北京锐景摄影
▼沐浴区域细部,details of the bathing area©北京锐景摄影
南洋风格建筑是场地中另一种类别的闽南建筑,我们希望可以做出与闽南大厝风格有差异的南洋感客房空间。
Nanyang style architecture is another type of Fujian architecture in the site. We hope to create room space with Nanyang sense that is different from the southern Fujian style.
▼与大厝风格相区别的南洋感空间 room space with Nanyang sense that is different from the southern Fujian style ©北京锐景摄影
▼楼梯通向二层客房,stairs leading to the guest rooms on the second floor©北京锐景摄影
南洋文化是包容的文化,是多元的文化,我们试图通过设计将南洋文化的这一特质传递给住在客房里的住客。在空间语言上,我们刻意的避开的传统南洋风格的典型符号,而是使用了较为简约但是细部圆润处理的设计手法来营造出一种具有包裹感的空间。软装风格较为多元,融入大量色彩、花纹及自然元素。这样的软硬装风格搭配方式,是我们对于南洋文化的解读,包容性强却又轻松自在。
Nanyang culture is inclusive and diverse, and we try to convey this characteristic of Nanyang culture to the guests living in the guest rooms. In terms of space language, we deliberately avoid the typical symbols of traditional Nanyang style, instead, we use a simple but rounded design technique to create a space with a sense of inclusion. Soft outfit style is more diversified, into a large number of colors, patterns and natural elements. This kind of soft and hard outfit style collocation is our interpretation of Nanyang culture, which is inclusive but relaxed.
▼南洋客房,the Nanyang style guest room©北京锐景摄影
客房阳台,the balcony©北京锐景摄影
室内家具,the furnitures©北京锐景摄影
▼看向浴室,view of the bathroom©北京锐景摄影
▼从南洋客房看院落,view of the courtyard from the room©北京锐景摄影
餐厅是最具有社交属性的公共空间。我们使用了新的设计手法对于空间的结构及材料进行演绎,希望打造出一个非常开放明亮、且具有现代空间体验的闽南古厝。
The restaurant is the most social public space. We used new design techniques to interpret the structure and materials of the space, hoping to create a very open and bright ancient house in southern Fujian with modern space experience.
▼餐厅,the restaurant©北京锐景摄影
茶馆空间是连接行馆与行馆外的体验型空间,我们希望营造出层次丰富的空间氛围。一方面,我们保留了古厝完整的院落格局及建筑形制,使访客可以感受到传统古厝的魅力;另一方面,我们也通过立面打开、玻璃盒子置入等方式创造出具有多场景及沉浸感的新型茶饮空间体验。
The teahouse space is an experience-type space that connects the retreat and outside the retreat. We hope to create a spatial atmosphere with rich layers. On the one hand, we retain the complete courtyard pattern and architectural form of the ancient house, so that visitors can feel the charm of the traditional ancient house; On the other hand, we also created a new tea space experience with multiple scenes and immersion by opening the facade and inserting a glass box.
▼茶馆外观,exterior view of the teahouse©北京锐景摄影
▼茶馆入口,entrance of the teahouse©北京锐景摄影
茶馆空间的整体色调较为深沉,接近大地色,并融合具有时间感的中古风格的家具,与闽南古厝的历史厚重感相呼应。
The overall tone of the teahouse space is relatively deep, close to the earth color, and the integration of the medieval style furniture with a sense of time echoes the sense of historical weight of the ancient house in southern Fujian.
▼入口吧台,bar at the entrance©北京锐景摄影
▼品茶空间,the tasting area©北京锐景摄影
透过木门看品茶区,view of the tasting area through the wooden doors©北京锐景摄影
▼平面图,plan© 谜舍设计工作室
{{item.text_origin}}

