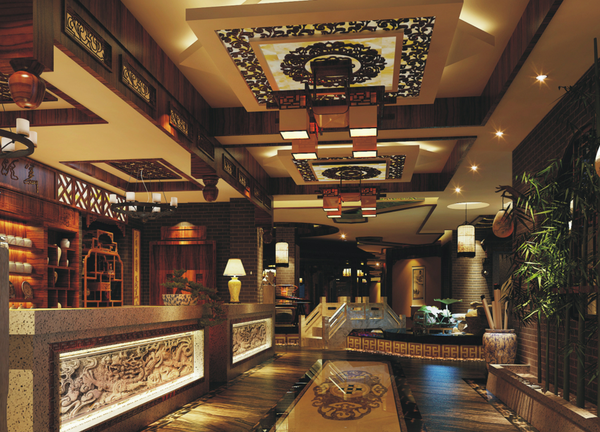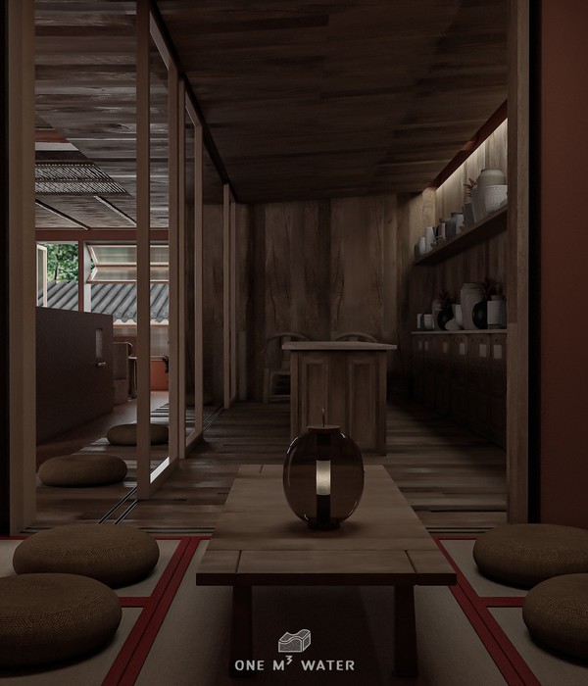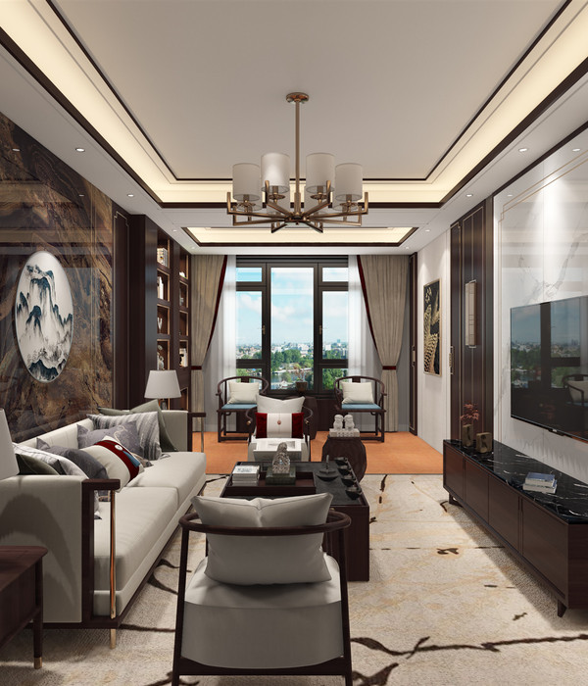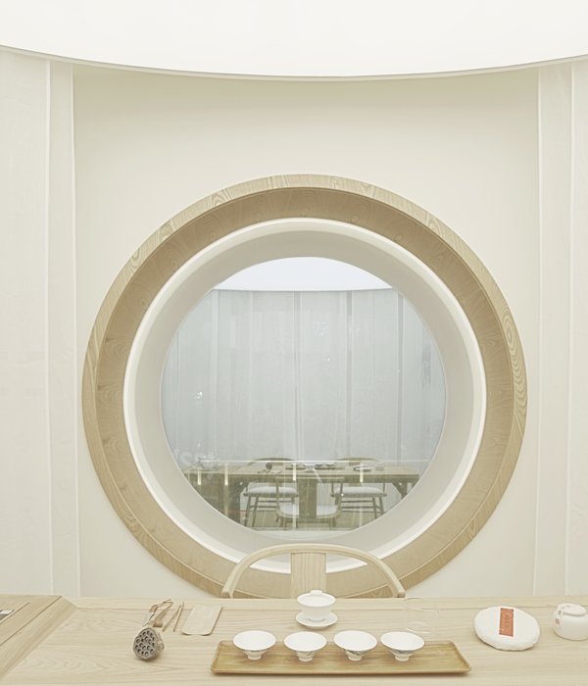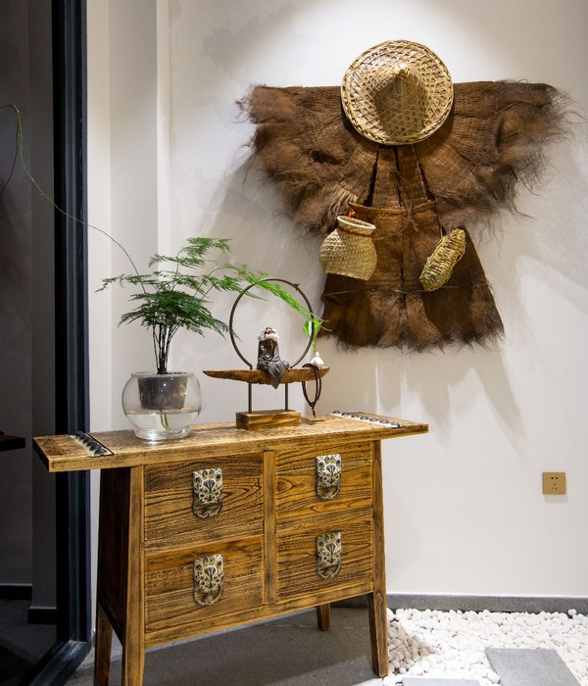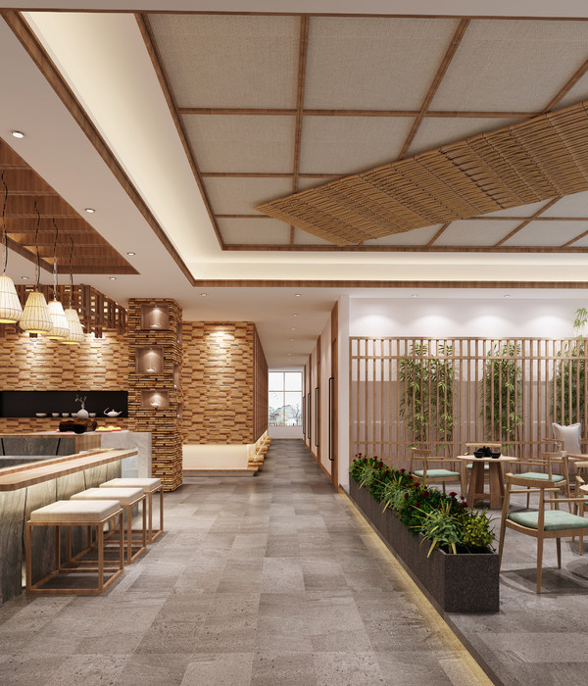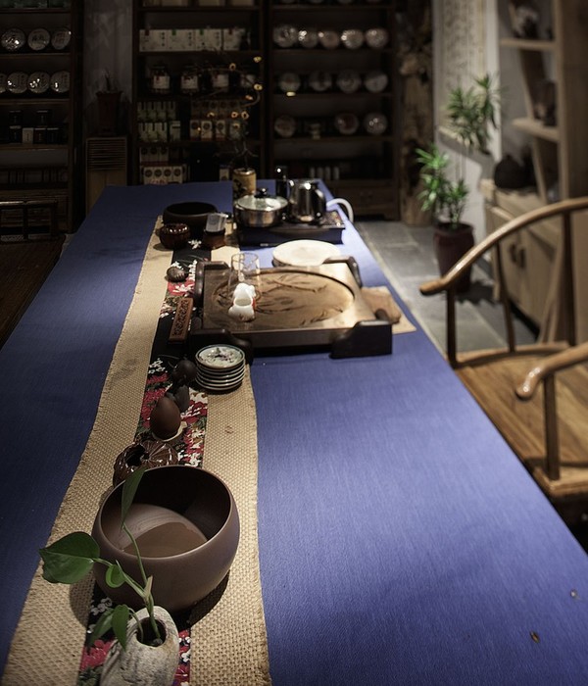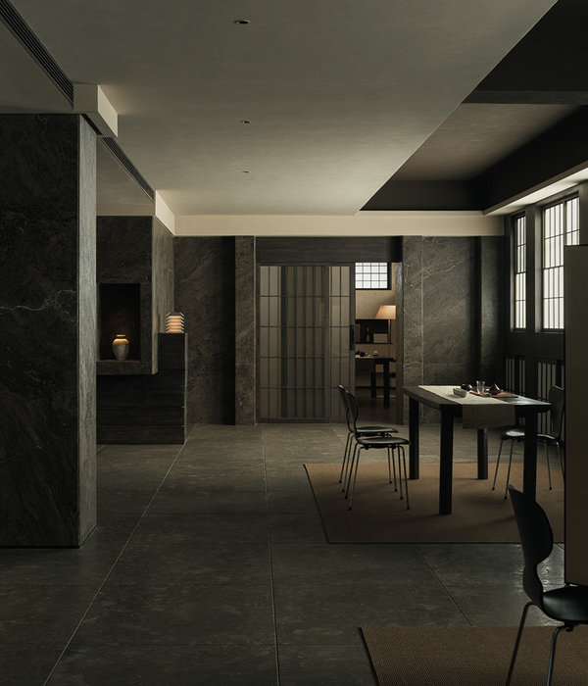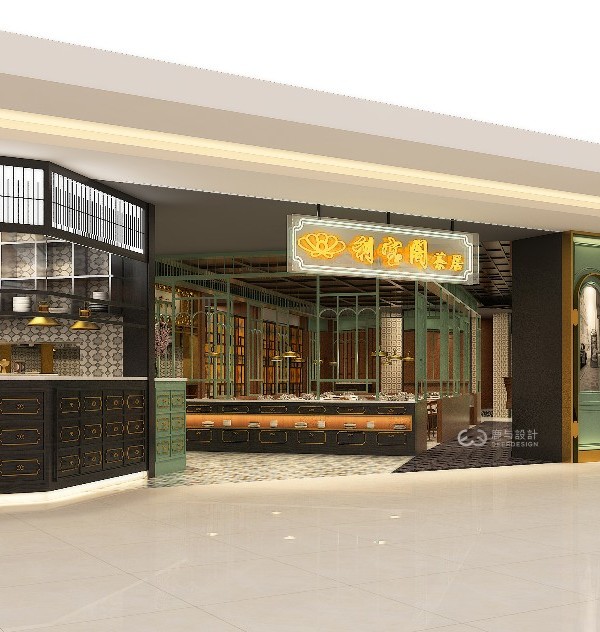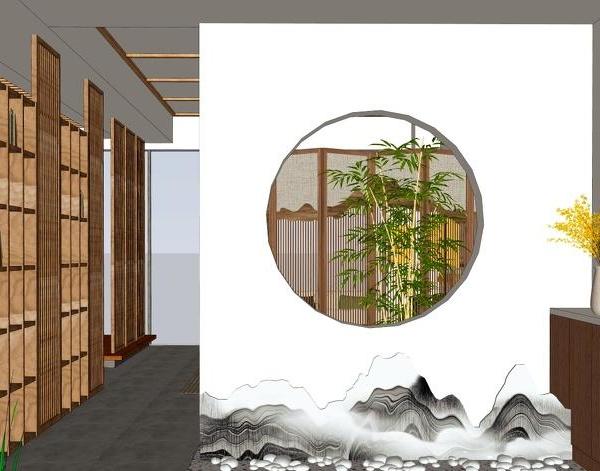“ 错综复杂的布局-曲线美的形式-马赛克,带来了这样与众不同的餐厅。 ”
设计师手记 直线造型下 进一步增加 曲线的元素 明亮糖果色 混合搭配几何 形状的图形语言 快活感性和俏皮优雅 滑稽、充满活力的奇怪感觉 格子几何图案笼罩整个空间 创造了一个轻松有趣的餐厅环境氛围
MRDK 的意大利酒吧
| MRDKs Italian Bar
对于他们最新的项目,蒙特利尔市中心的 Caffettiera Caffé Bar,工作室的灵感来自 1990 年代的旺盛设计和意大利人以咖啡为中心的生活方式,创造了一个轻松而有趣的全天环境,您可以在这里快速停留一下 早上喝浓缩咖啡,下班后去喝开胃酒和吃点东西。
For their latest project, Caffettiera Caffé Bar in downtown Montreal, the Studio was inspired by the exuberant design of the 1990s and the Italians’ coffee-centric lifestyle, to create a relaxed yet playful all-day environment where you can stop by for a quick espresso in the morning as well as decamp after work for an aperitif and a bite to eat.
为了应对紧凑的空间,设计师巧妙地选择了一个中央流通区,沿着咖啡厅
的长度延伸,两边都有吧台和长椅。由黑色水磨石制成的整体吧台的棱角几何形状与黑白棋盘马赛克地板相得益彰,两者都与棕褐色皮革长椅的柔和曲线和温暖色调、人造木塑料层压板墙板巧妙地并列,以及环绕浴室空间的阶梯式隔板。
Having a compact space to contend with, the designers have cleverly opted for a central circulation zone running the length of the café with a bar counter and banquette sitting on either side. Made from black terrazzo, the angular geometry of the monolithic bar counter is complemented by the black and white checkerboard mosaic floor, both of which are playfully juxtaposed with the soft curves and warm hues of the tan leather banquettes, faux-wood plastic laminate wall panels, and stepped bulkhead that wraps around the bathroom volume.
圆形镜子和圆形桌子进一步增加了这些曲线元素,而吧台的直线设计被内置的三明治、糕点和零售展示以及后面展示意大利产品的架子
放大。Studio 1990 年代风格的室内设计充满了明亮的糖果色和混合搭配几何形状的图形语言,为咖啡厅注入了快活的感性和俏皮的优雅,但它也是对业主对 1990 年代意大利美好回忆的致敬,当时这个国家“仍然有自己的货币、不那么动荡的政治气候和最好的足球队”。
Rounded mirrors and circular tables further add to these curvaceous elements whereas the bar counter’s rectilinear design is amplified by the built-in sandwich, pastry and retail displays and shelving showcasing Italian products behind.Awash in splashes of bright candy colours and a graphic language of mix and match geometric shapes, the Studio’s 1990s-inspired interior design imbues the café with a jovial sensibility and playful elegance but it’s also a nod to the owner’s fond memories of 1990s Italy when the country “still had its own currency, a less turbulent political climate and the best soccer team”.
如此。在意大利,咖啡吧不仅仅是咖啡,它们是您休息一天或结识朋友的机会,而 Cafeteria 怀旧的优雅风格以悠闲的姿态融入了这种生活方式。
Reupholstered vintage chairs found in classified ads and pendant lights made with yellow telephone wire enhance this sense of nostalgia, as does the collection of vintage books, stickers, toys and photographs from the 1990s that the designers have scattered throughout the space. In Italy, coffee bars are not just about the coffee, they are an opportunity to take a break from your day or meet friends, and Cafeteria’s nostalgic elegance taps into this lifestyle with laidback poise.
镜花水月:昌迪加尔的 Tin Tin 餐厅
| Through the Looking Glass: Tin Tin Restaurant in Chandigarh
印度昌迪加尔玩具酒店内的一家新餐厅 Tin Tin 的首次入住的客人将享受真正的惊喜时刻。由位于新德里的建筑和室内设计工作室 Renesa 设计的石窟式空间以其迷宫般的配置和雕塑般的喧嚣颠覆了人们的期望并颠覆了酒店规范。
First-time guests of Tin Tin, a new restaurant inside The Toy Hotel in Chandigarh, India, are in for a genuine wow moment. Designed by New Delhi-based architecture and interior design studio Renesa, the grotto-like space defies expectations and subverts hospitality norms with its labyrinth-like configuration and sculptural tumult.
宽阔的拱门、弧形的天花板和蜿蜒的内置家具混合在一起,为场地注入了一种滑稽、充满活力的感觉,而格子几何图案笼罩了整个空间,营造出一种平
静的禅宗氛围。采用旁遮普邦的传统材料和技术建造,极简主义的内饰提供了对印度工艺的现代诠释,模糊了本地和全球之间的界限,反映了餐厅的泛亚菜单和主要的南亚风味。
A medley of sweeping arches, contoured ceilings, and sinuous built-in furnishings imbue the venue with a zany, exuberant sensibility while a checkered geometric pattern swathing the entire space produces a calming, Zen ambience. Constructed using traditional materials and techniques from Punjab, the minimalist interiors offer a modern interpretation of Indian craftsmanship, blurring the lines between local and global reflecting the restaurant’s pan-Asian menu and predominant South Asian flavours.
Tin Tin 的设计之所以如此强大,是因为它采用了极端矛盾的元素的非正统组合,即错综复杂的布局和曲线美的形式与方格石和水磨石马赛克的刚性几何形状
并置。马赛克瓷砖由当地工匠在六个月的时间里费力地手工铺设,覆盖了地板、墙壁和内置家具,创造出一幅三维几何挂毯,通过选择性使用玉石、棕色、白色和灰米色镶嵌石。
What makes the design of Tin Tin so powerful is the unorthodox combination of radically contradictory elements, namely the juxtaposition of the convoluted layout and curvaceous forms with the rigid geometry of the gingham-like stone and terrazzo mosaics. Laboriously hand-laid by local craftsmen over the course of six months, the mosaic tiling covers the floor, walls and built-in furnishings creating a three-dimensional geometric tapestry where sinuous shapes subtly emerge through the selective use of jade, brown, white and grey-beige stone inlays.
由彩色石材镶嵌勾勒出的图形形状由家具的曲线轮廓突出,包括嵌入式和独立式家具,以及轮廓天花板、蛇形吊灯和中央餐厅壁灯的有机形状区域。相比之下,面向街道的周边区域排列整齐的圆形吊坠网格与马赛克的方格图案相呼应。皮革支架长椅和椅子提供更曲线美的形式,同时增加柔和的口音。
The graphic shapes delineated by the coloured stone inlays are accentuated by the curvilinear silhouettes of the furniture, both built-in and freestanding, as well as by the contoured ceilings, snake-like pendant lights and organic shapes of the wall lamps in the central dining area. In contrast, the orderly grid of circular pendants that crowd the street-facing perimeter zone echoes the checkered pattern of the mosaics. Leather upholders banquettes and chairs offer yet more curvaceous forms while adding soft accents.
由拱形门户和蜿蜒的柜台组成的复杂组合支撑着迷宫般的布局,传达出一种奇妙和神秘的感觉。在更实际的意义上,迷宫般的配置创造了各种用餐区,从独
立的高桌和私人用餐角落,到蜿蜒的社区餐桌,让场地从白天的宁静餐厅轻松过渡到精力充沛 晚上休息。其结果是一个空间,在其图形统一性方面同时感觉极简主义,同时在其雕塑抽象和触觉丰富性方面毫无歉意地超越顶部。
Underpinned by an intricate composition of arched portals and winding counters, the labyrinthic layout conveys a sense of wonder and mystery. In a more practical sense, the maze-like configuration creates a variety of dining zones that range from standalone high tables and private dining nooks, to snaking community tables, allowing the venue to effortlessly transition from a peaceful eatery in the day to a high energy lounge at night.The result is a space that feels simultaneously minimalist in its graphic uniformity whilst being unapologetically over the top in its sculptural abstraction and tactile richness.
{{item.text_origin}}

