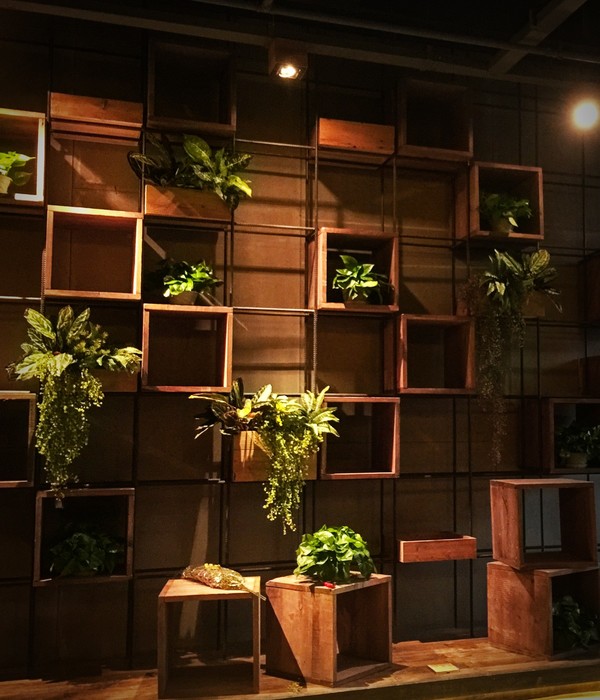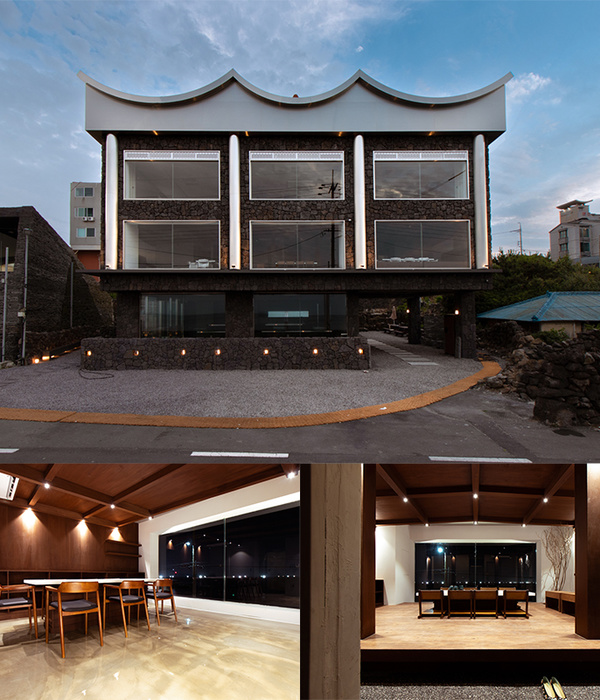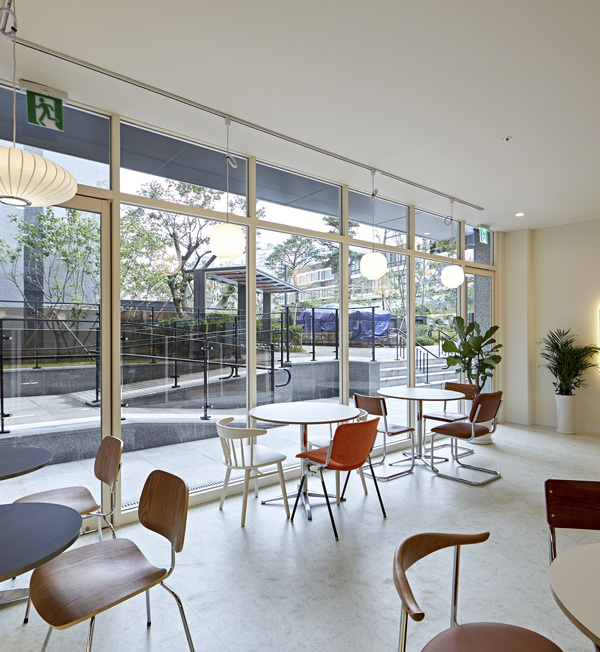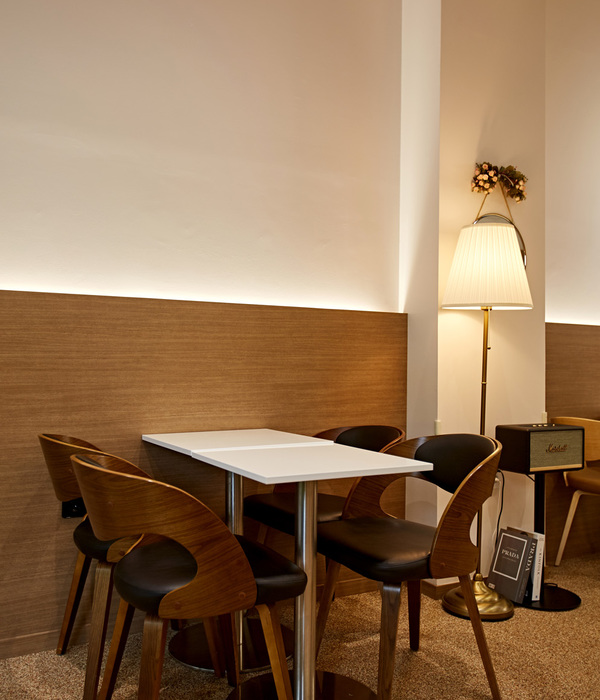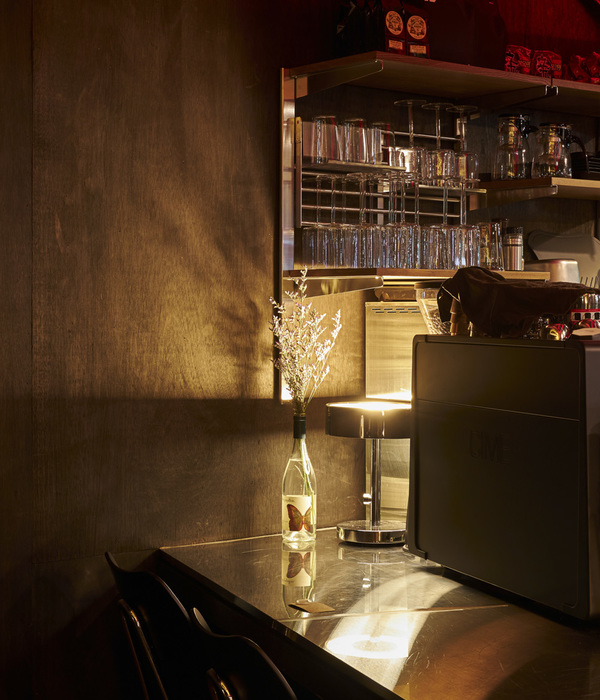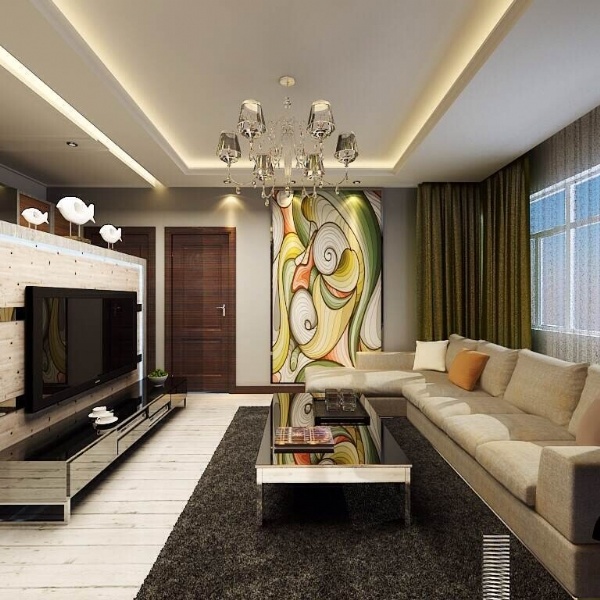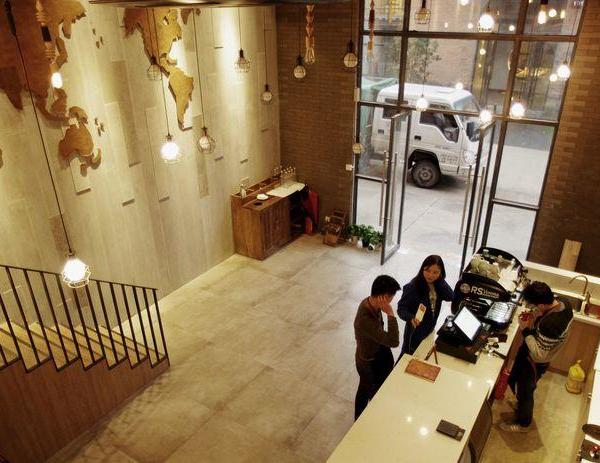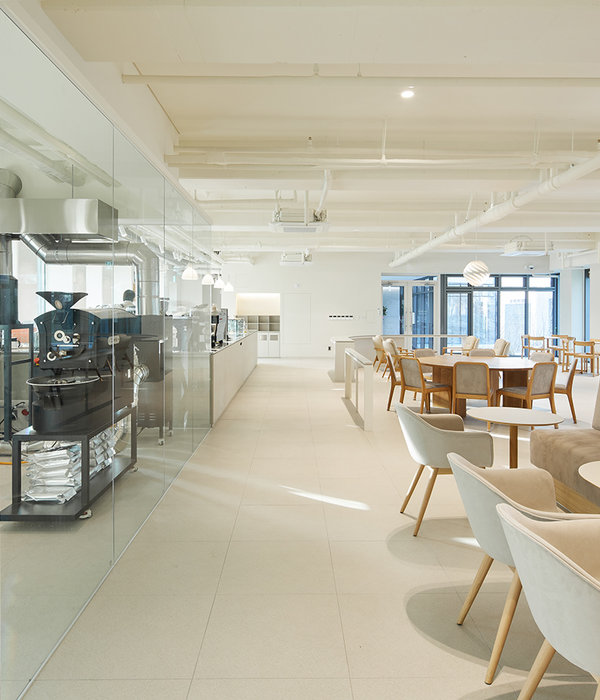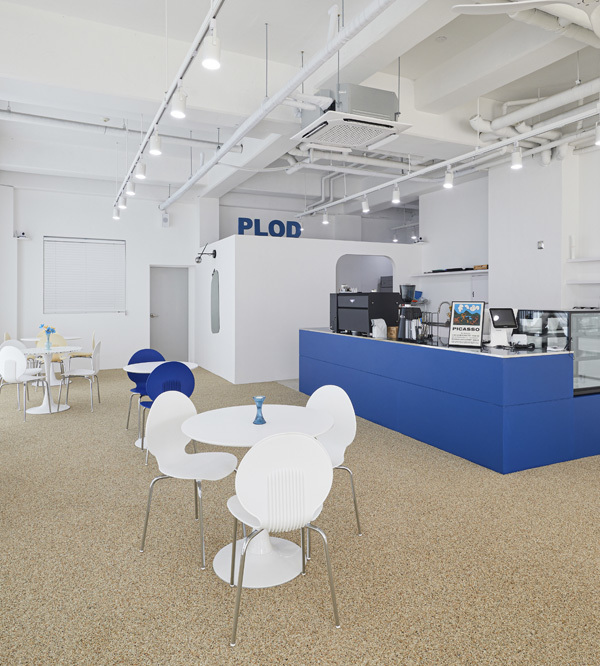Grandville, MI Summer 2019 35,000 sf Commercial Renovation
VanDyken Mechanical is the home of three sister organizations: VanDyken Mechanical, Grand Valley Automation, and Mechanical Testing Services, housed in a 35,000 SF, 70-year-old manufacturing building in Grandville, MI. For the new VanDyken owner/management team, the primary goal for this renovation project was improved employee satisfaction, productivity, and retention, as well as building a new culture built on collaboration while maintaining their unique brands.
The existing building was comprised of a series of closed, interior spaces, largely outdated and without access to natural light, physical connections, or common spaces from company to company. The new owners challenged Mathison | Mathison Architects to design for transformational change within the footprint of the existing building, creating a modern, high-tech environment that represents the forward-thinking, high-quality work of VanDyken Mechanical.
MMA analyzed daily operations of each company to understand areas of connection and commonality. From this knowledge base, MMA developed increasingly intuitive space plans that helped each company work more efficiently, individually and collectively. Existing space was re-calibrated as common, shared space for improved communication and collaboration, exhibited in new workstation layouts, open community spaces, lounge areas, and technology-rich meeting rooms.Areas of new interior and exterior clerestory windows allowed natural light to penetrate to all parts of the building interior.
A bold architectural entry brought new focus to the renovated exterior, making the entry point clear and unambiguous, and allows visitors to easily identify their path to the lobby and reception area.
Exterior, natural materials carry into the building, welcoming guests with a modern, warm, industrial aesthetic. Guest seating is integrated in a minimal coffee bar in the main lobby, providing a touch-down area for quick greetings or space to work while waiting for a meeting.
The interior design through MMA amplifies the architectural concept with spatial quality, finish selection, and furniture selection to maximize the impact of the overall design.
{{item.text_origin}}

