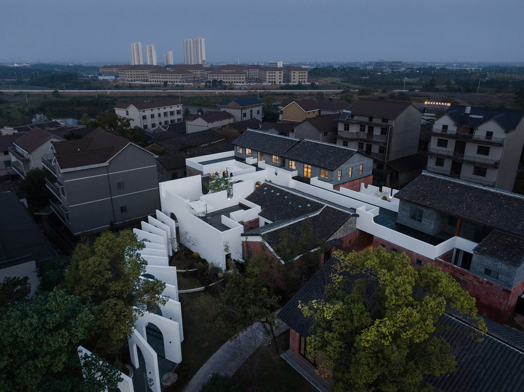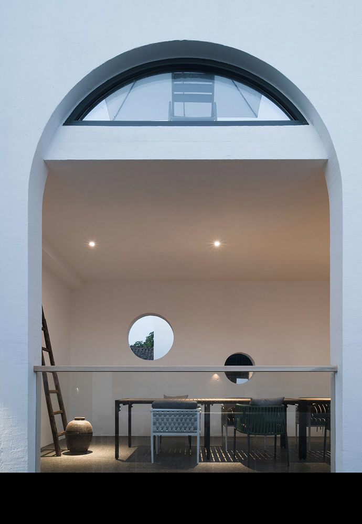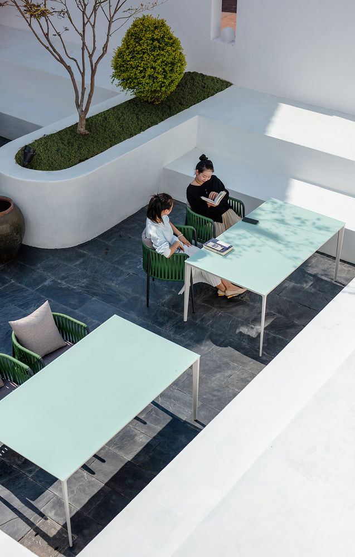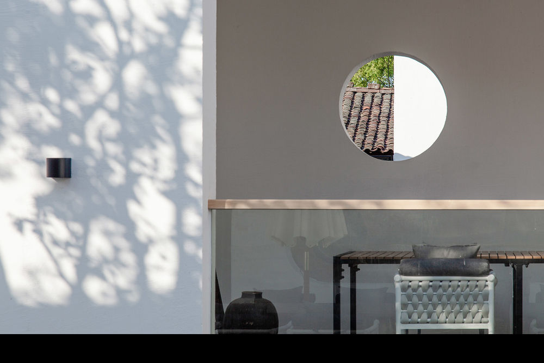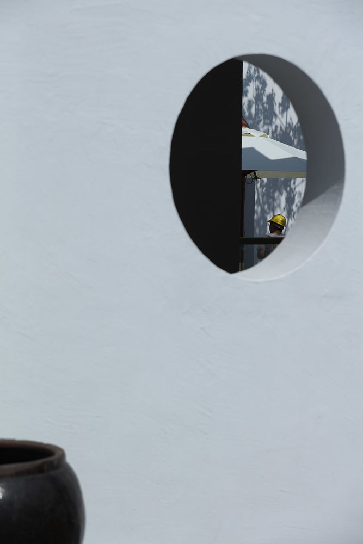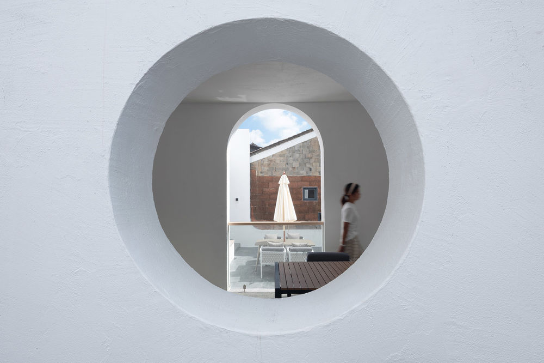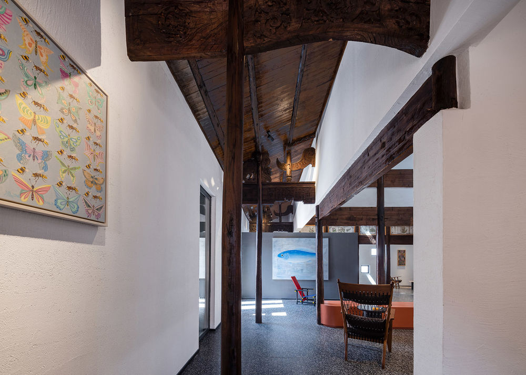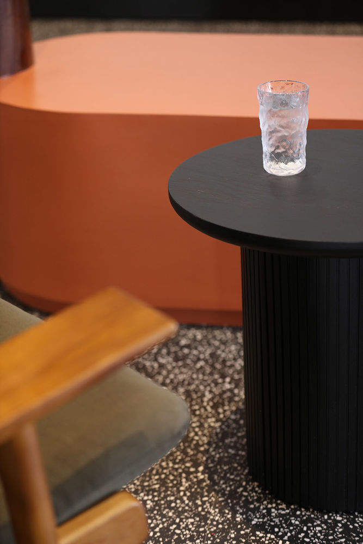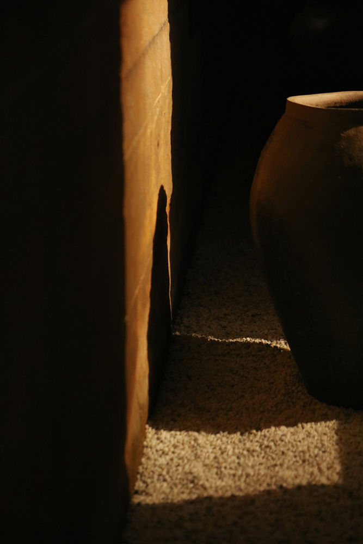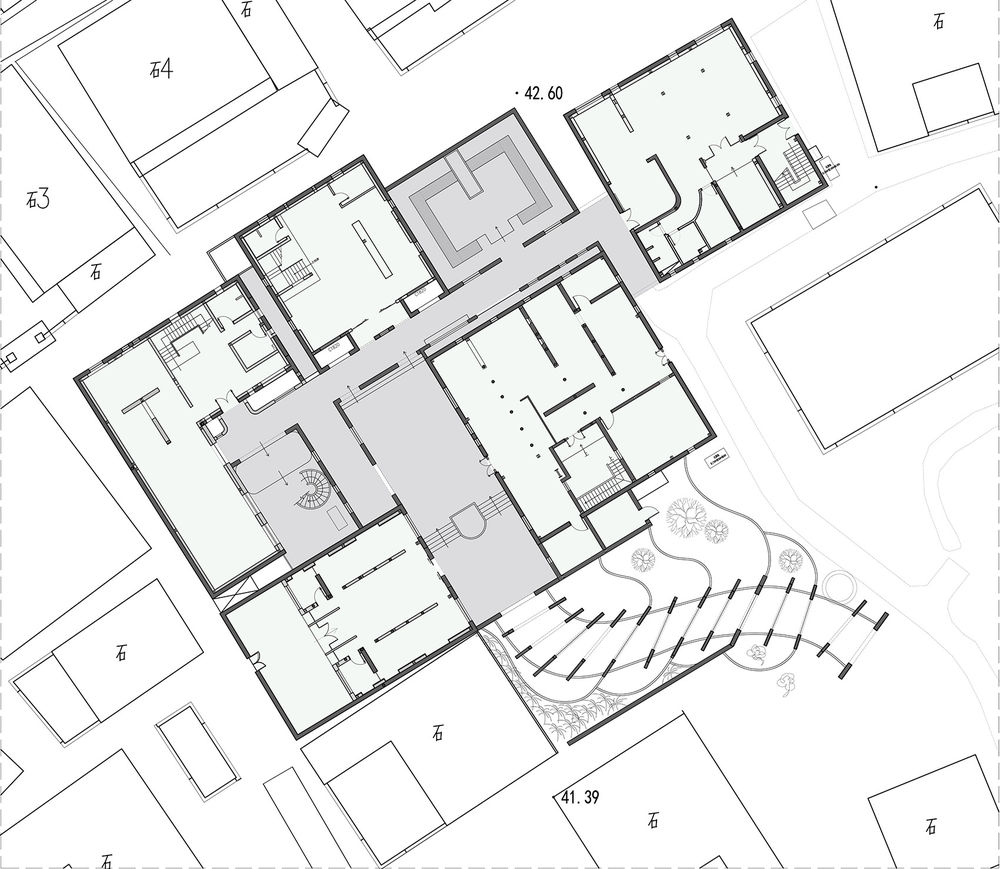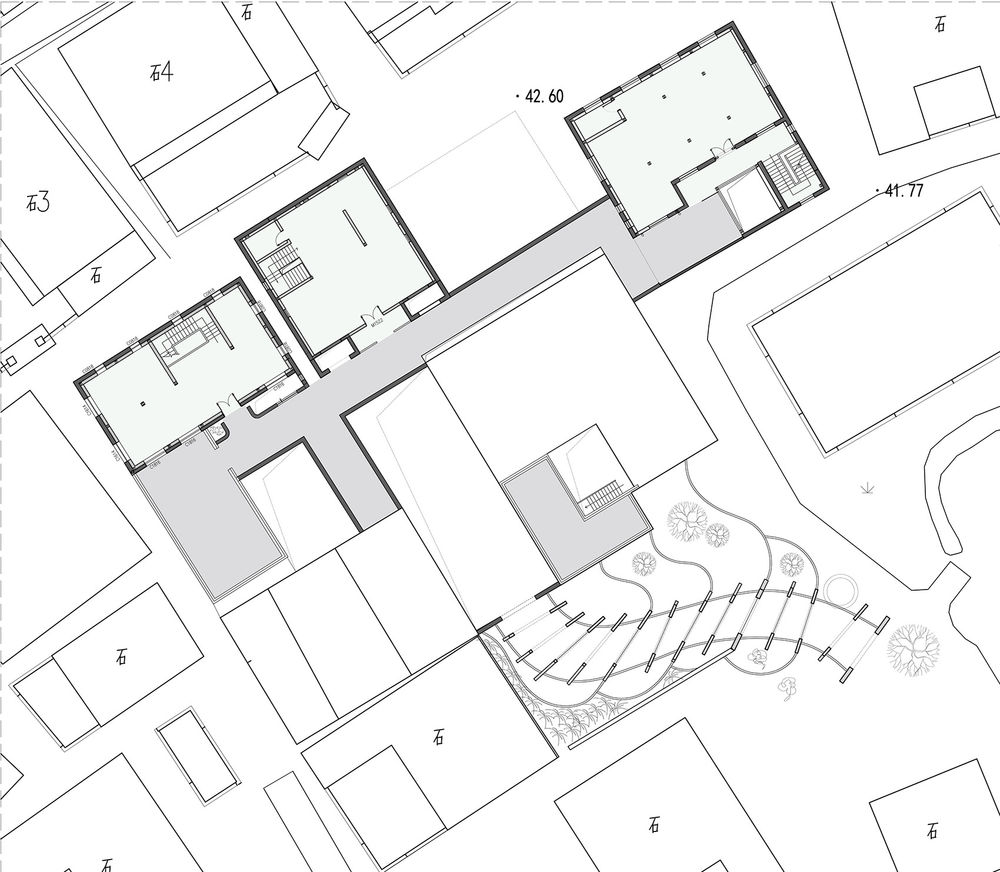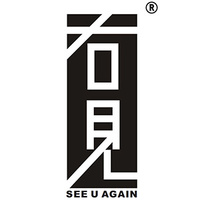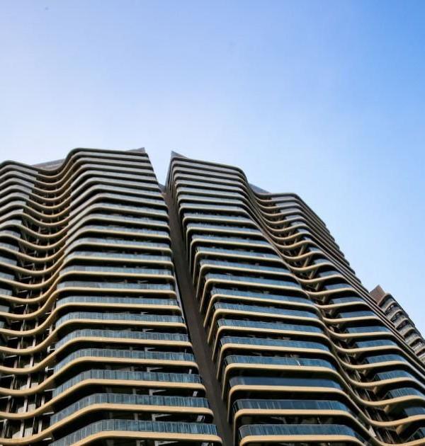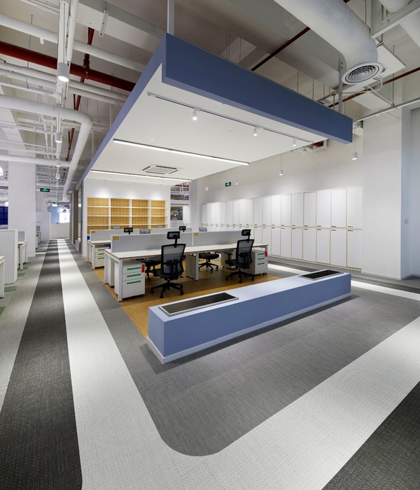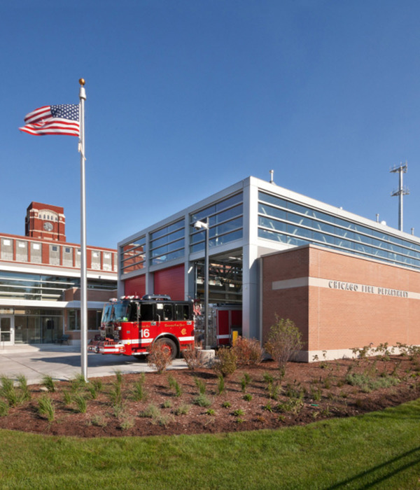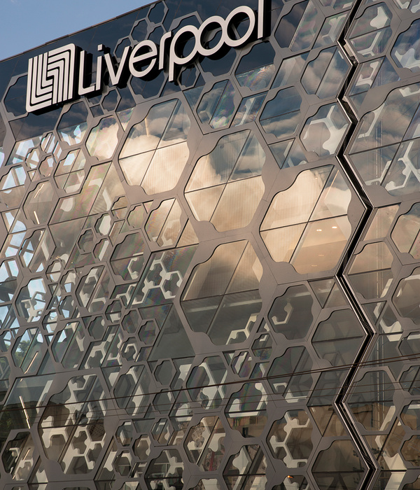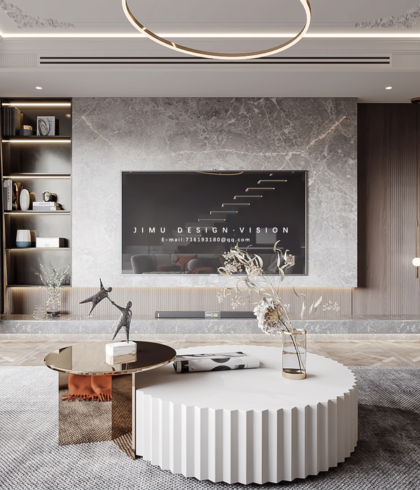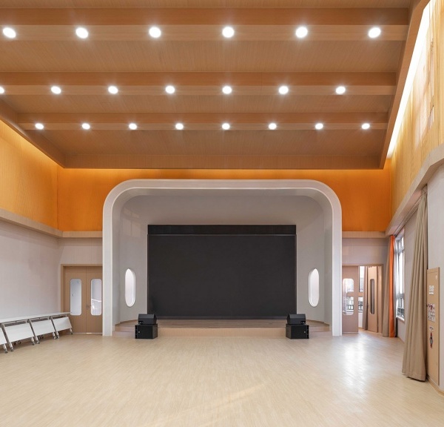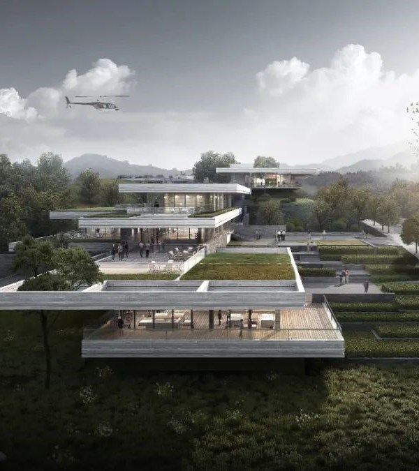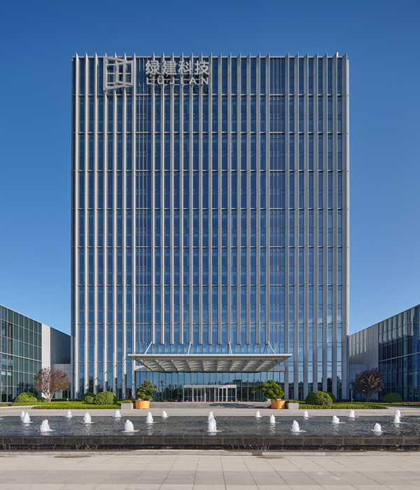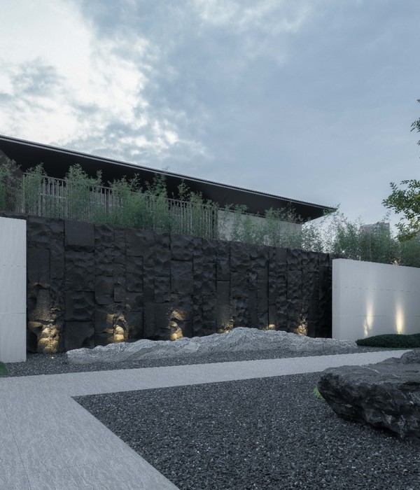周塘公共艺术空间 | 传统与现代相融的乡村改造项目
- 项目名称:周塘公共艺术空间项目
- 设计方:苏州右见建筑装饰设计工程有限公司
- 主创及设计团队:汪拓及设计团队
- 项目地址:江西省鹰潭市周塘
- 建筑面积:约1800平方米
- 摄影版权:阿初 张坤(繁玺建筑摄影)
周塘公共艺术空间坐落于江西鹰潭周塘村,类似于城中村。地理位置离高铁站很近,边上有两所高校。整个村庄有大量的不同时间段的建筑,无序、风格杂乱。但基于整个村落形成的历史性及周围自然风貌,考虑到大量原住民的乡情原因,当地政府没有采用简单的拆迁卖地原则,而是用个很大的力量加以保护。改造的方式让这个区域保留了本地的同时植入新的视觉表现与业态内容。
Zhoutang Public Art Space is located in Zhoutang Village, Yingtan, Jiangxi, similar to a village in a city. The location is very close to the high-speed railway station, and there are two universities nearby. The whole village has a large number of buildings of different time periods, disorderly and disorderly in style. However, based on the historical nature of the entire village and the surrounding natural features, taking into account the nostalgia of a large number of indigenous people, the local government did not adopt a simple principle of demolition and sale of land, but used a lot of force to protect it. The method of transformation allows this area to retain the local area while implanting new visual performance and business content.
▼项目整体鸟瞰,overall aerial view of the project ©张坤
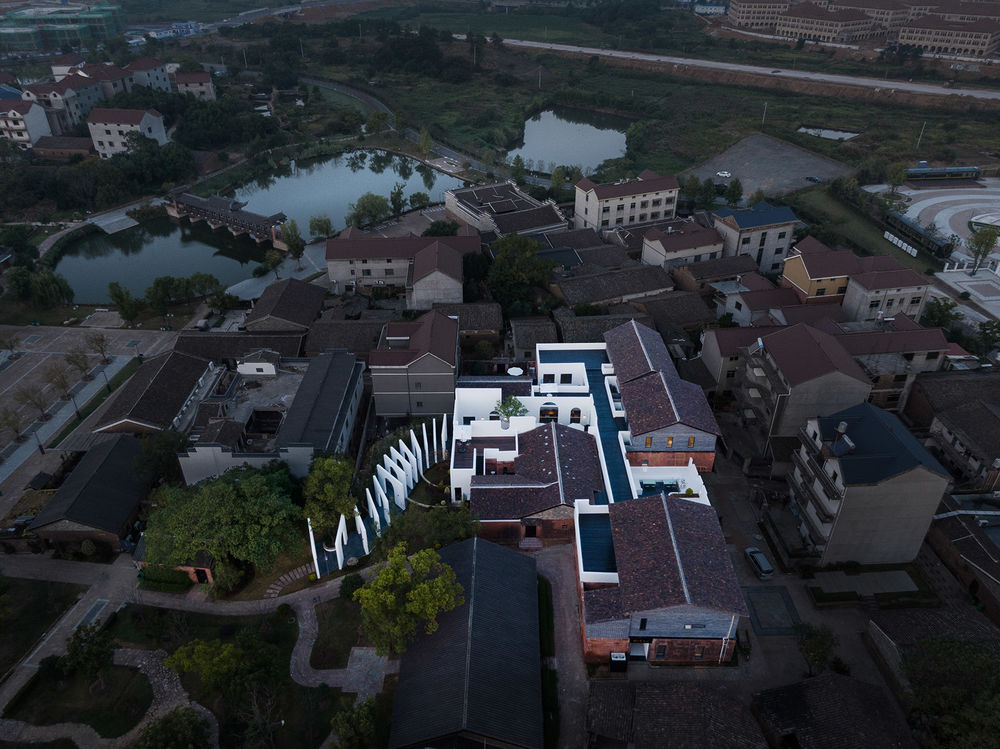
▼屋顶廊道与院落鸟瞰,aerial view of the roof top and the courtyards ©张坤
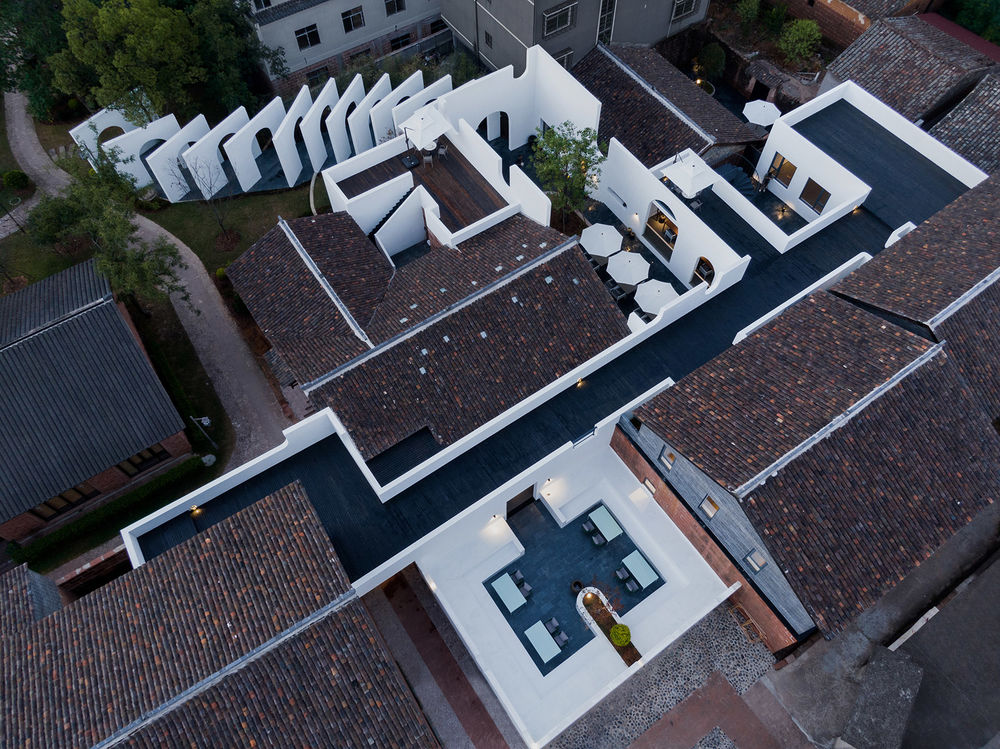
▼局部鸟瞰,Local bird’s eye view ©张坤
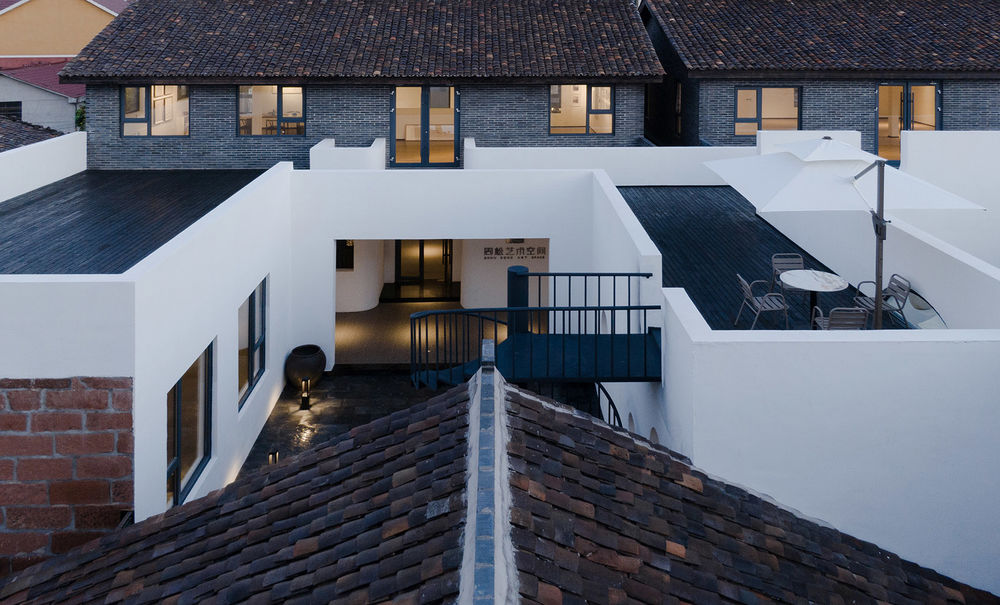
我们团队改造本项目的合作方式是设计与施工一体化的操作方式,之所以采用这样的方式取决于我们团队在苏州平江路的办公室与此项目具备非常的相似性,且更能完整的体现设计想法,让项目能更好的呈现。
Our team’s cooperation method for transforming this project is an integrated operation method of design and construction. The reason for adopting this method depends on the fact that our team’s office on Pingjiang Road, Suzhou is very similar to this project and can more fully reflect the design. Ideas, so that the project can be better presented.
▼屋顶廊道夜景,night view of the roof top corridor ©张坤
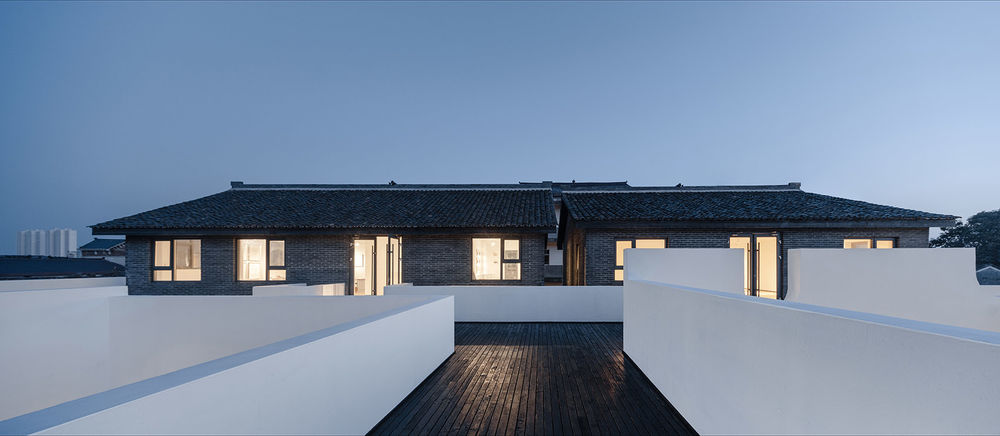
▼庭院夜景,night view of the courtyard ©张坤
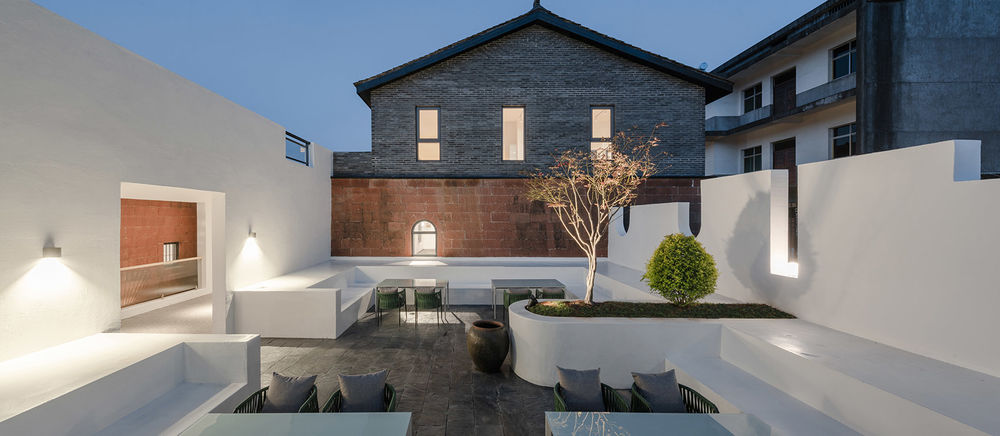
当新建筑与周边环境的关系具有一定不协调性的时候,通过一定的视觉遮挡与视觉切片的方式让周边环境与内视觉产生协调性。作为旧改项目,初始建筑为五幢民居,其主要建材为当地大量使用的红色砂岩,质地疏松,易风化,但色彩美丽;框架为木材框架,木材因为成本与资金问题,质量不一,有一定的历史性,且很多已经腐朽,故五幢房屋与周边新建筑(七十年代到八十年代建成)的视觉关系存在一定的不协调性。
▼概念分析图,concept diagram ©苏州右见建筑装饰设计工程有限公司
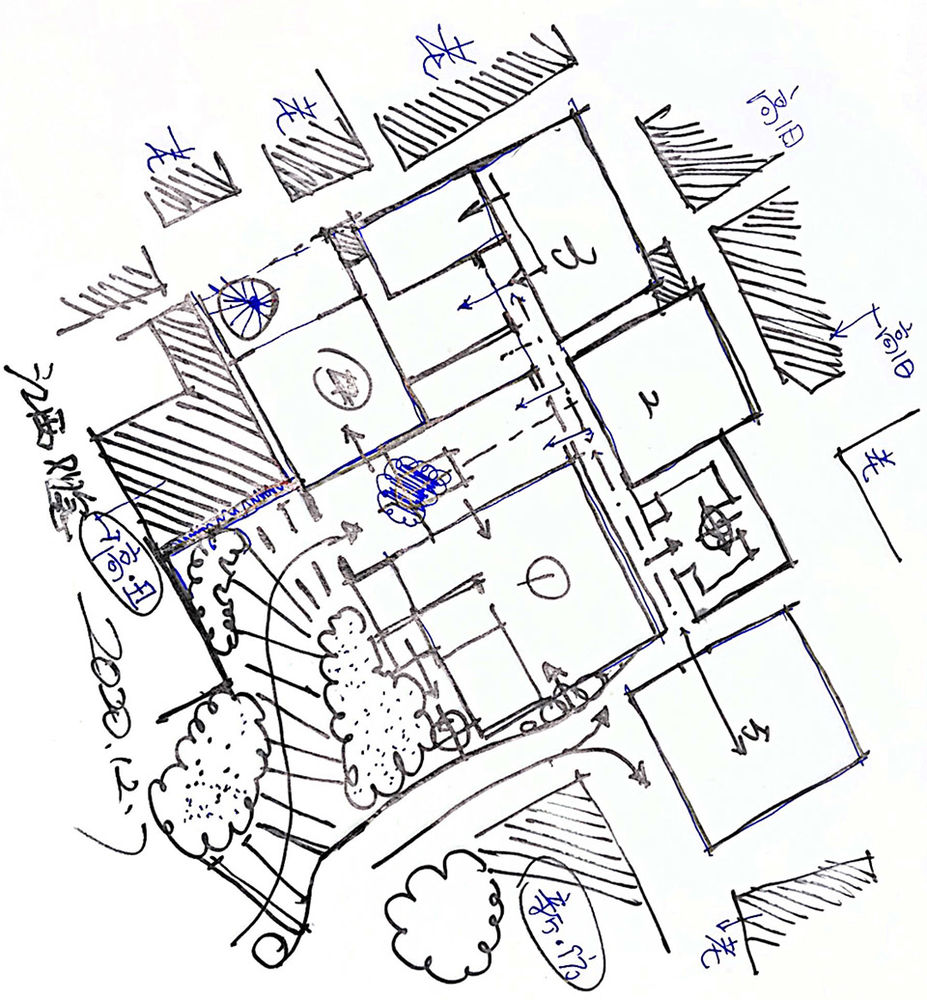
When the relationship between the new building and the surrounding environment is inconsistent, the surrounding environment and internal vision can be coordinated through certain visual occlusion and visual slices. As an old renovation project, the initial building is five residential buildings. The main building materials are red sandstone, which is widely used locally. The texture is loose and easy to weather, but the color is beautiful. The frame is a timber frame. The quality of the timber varies due to cost and capital issues. Certainly historical, and many of them have decayed, so the visual relationship between the five houses and the surrounding new buildings (built from the 1970s to the 1980s) is somewhat inconsistent.
▼场地入口处的景观连廊,Landscape corridor at the entrance of the site ©张坤
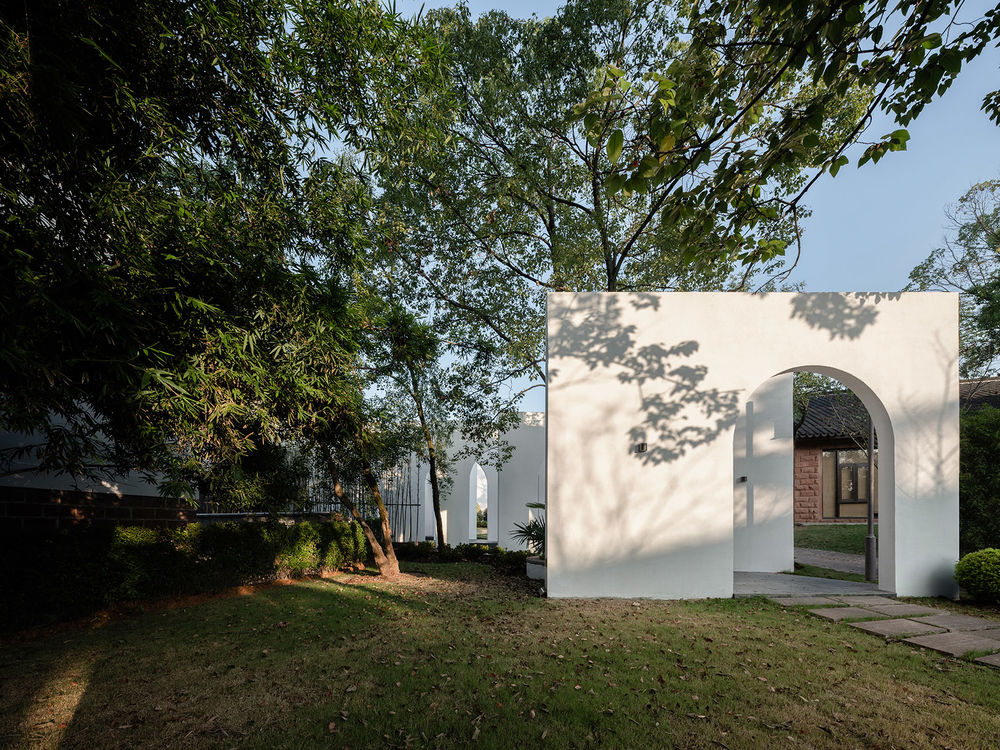
▼景观与建筑之间的视觉渗透,Visual penetration between landscape and architecture ©张坤
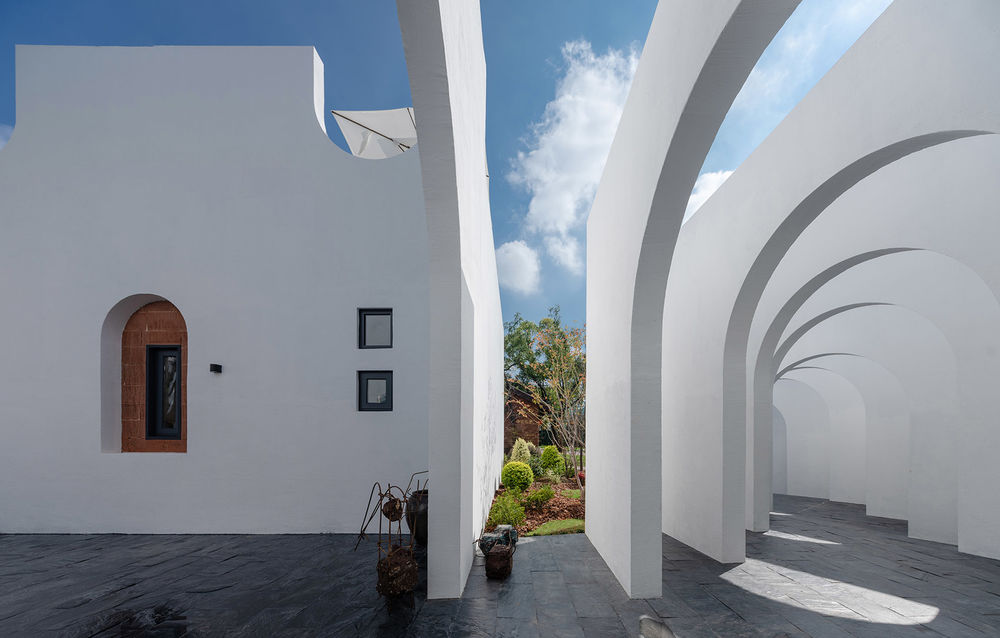
▼由连廊拱门看庭院,Viewing the courtyard from the corridor arch ©张坤
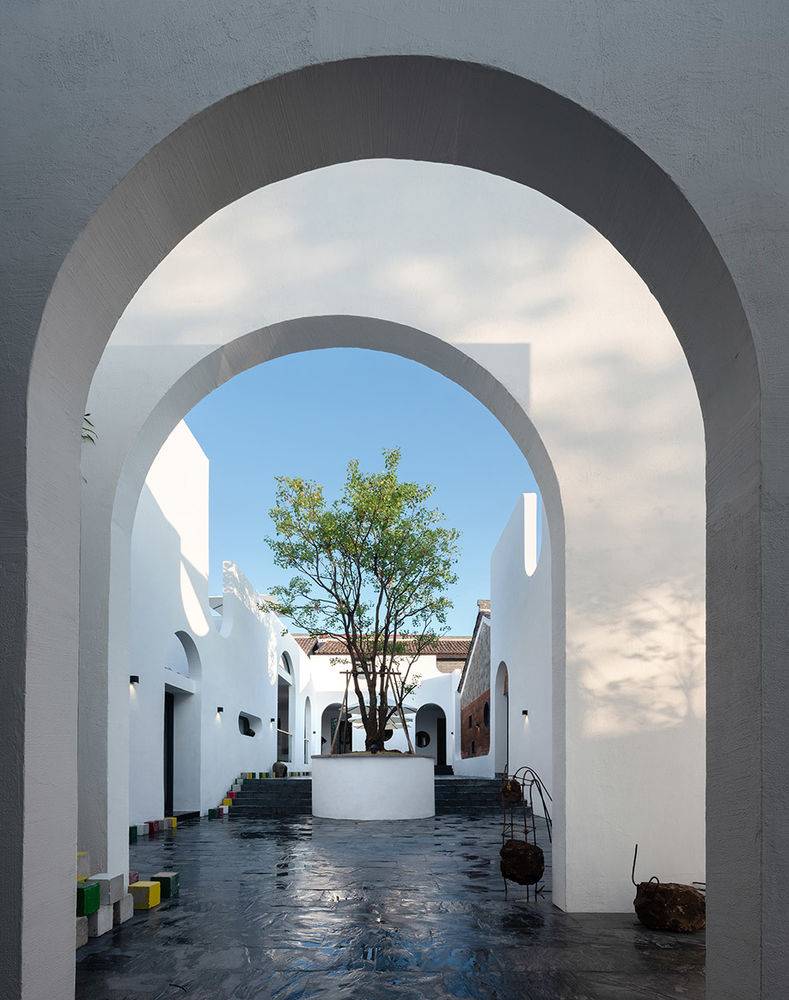
▼立面上的曲线元素,Curved elements on the facade ©张坤
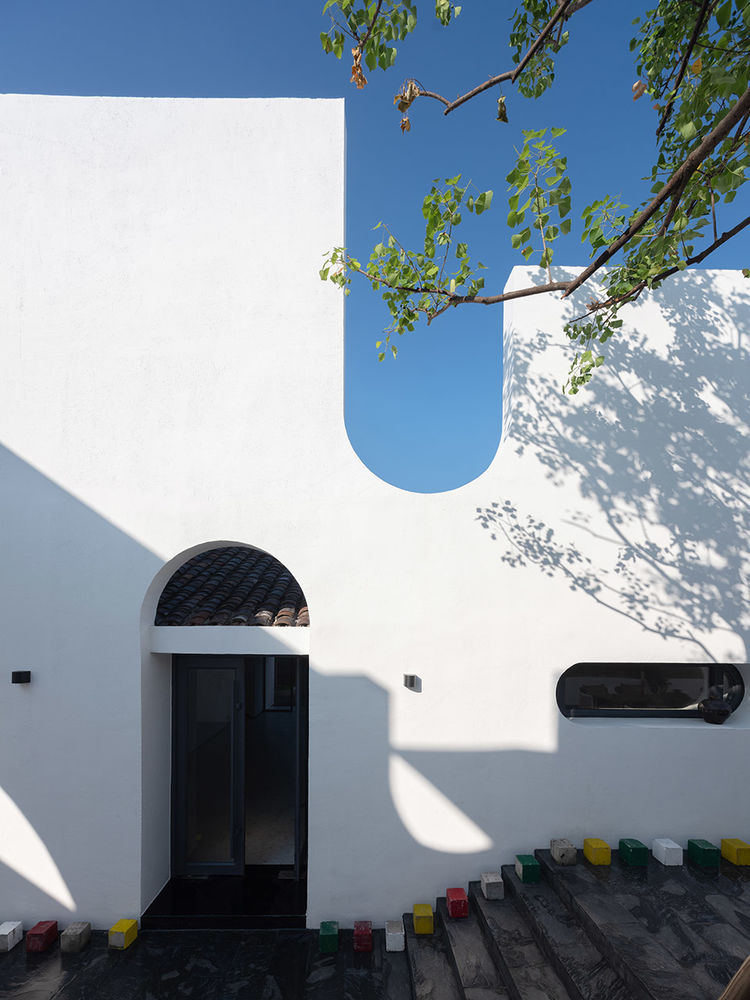
▼新旧材料的对比,Contrast of old and new materials ©张坤
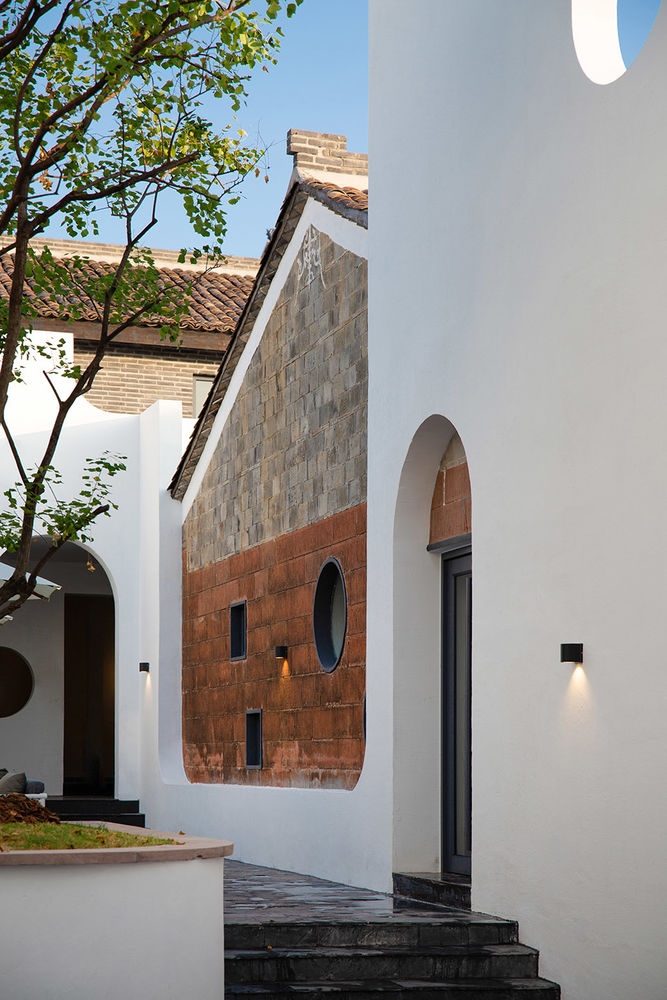
于是我们采用聚落的设计手法,让五幢建筑由分散变聚落,用连廊的设计手法去连接现有建筑。连廊除平等了建筑主体外,还围合形成了功能型庭院,增加功能使用性。
Therefore, we adopted the settlement design technique to transform the five buildings from scattered to settlement, and used the corridor design technique to connect the existing buildings. In addition to equalizing the main body of the building, the corridors also enclose to form a functional courtyard to increase the functional usability.
▼连廊围合形成了功能型庭院,The corridors enclose to form a functional courtyard to increase the functional usability ©张坤
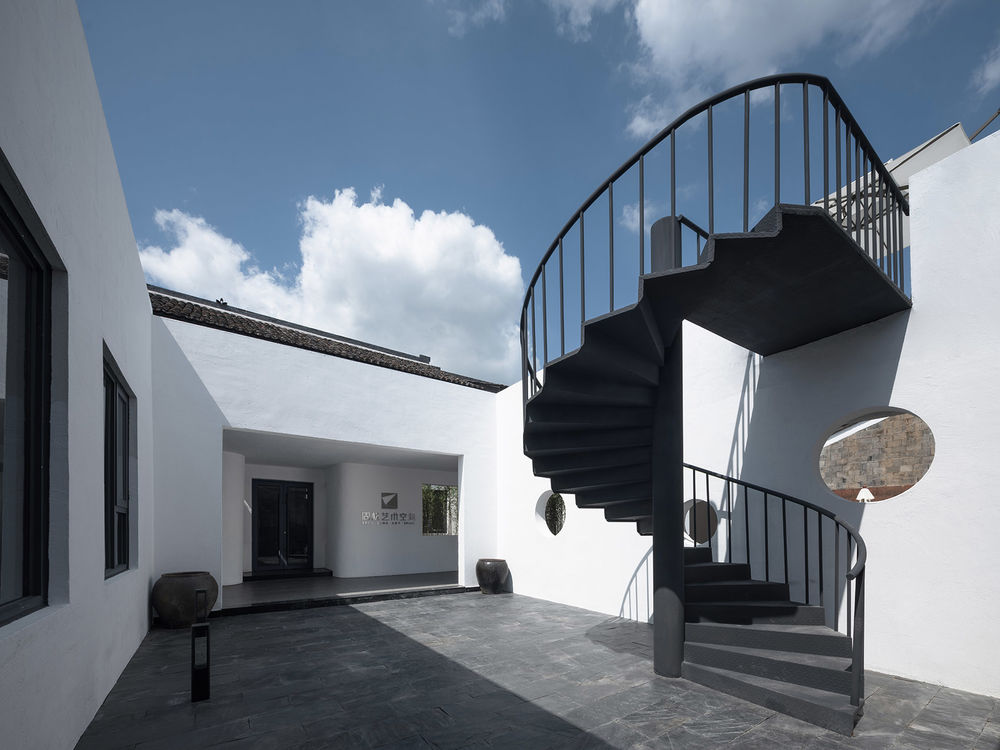
2020年十月份我们第一次对接这个项目,听了当地领导对这个项目之所以仍存在(没被当成废墟拆掉)的解释之后,我们的团队被感动了,我们感受到了他们对这片土地的情感。顶着巨大的压力,这是一种观念的更新与探索,或许是对土地的敬畏之心与对原住民的尊重。改变他们的环境,用设计的力量去改变人们的审美与价值认知与延伸。
We first docked this project in October 2020. After listening to the local leaders’ explanation of why the project still existed (it was not demolished as ruins), our team was moved. We felt that they were very interested in this piece of land. Emotions. Under tremendous pressure, this is a renewal and exploration of concepts, perhaps the respect for the land and the aboriginal people. Change their environment and use the power of design to change people’s aesthetic and value recognition and extension.
▼庭院,courtyard ©张坤
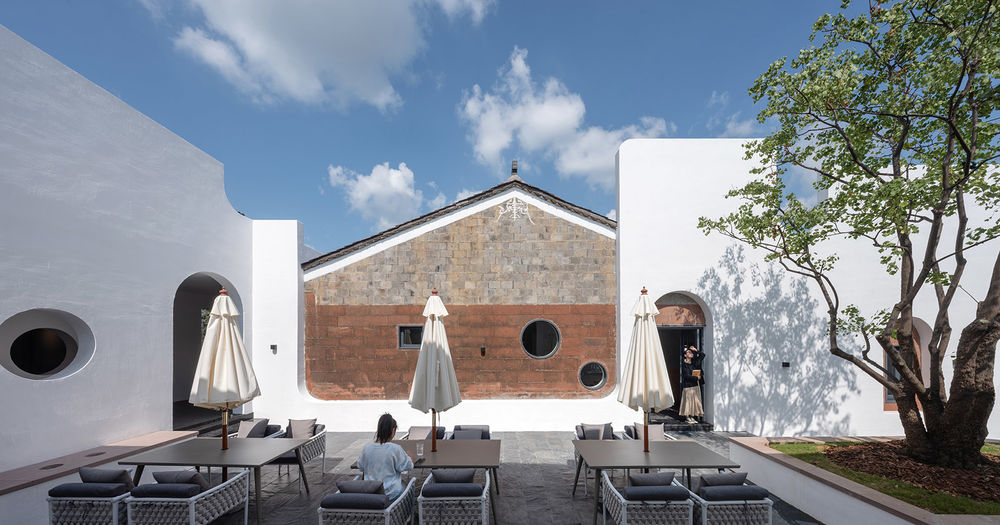
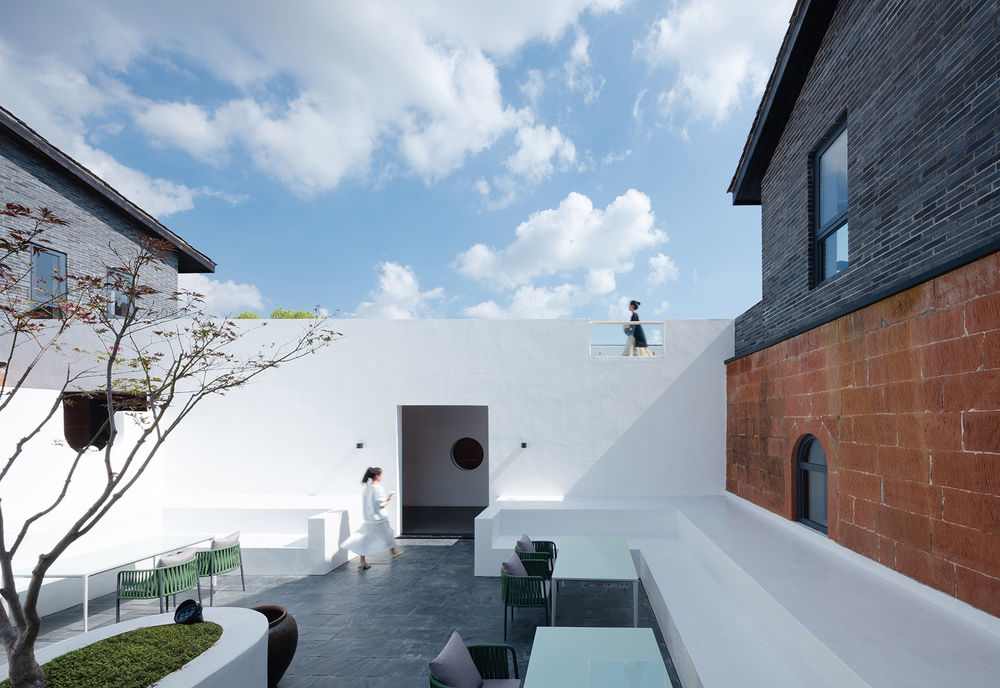
▼模糊的室内外界限,Blurred boundaries between interior and exterior ©张坤
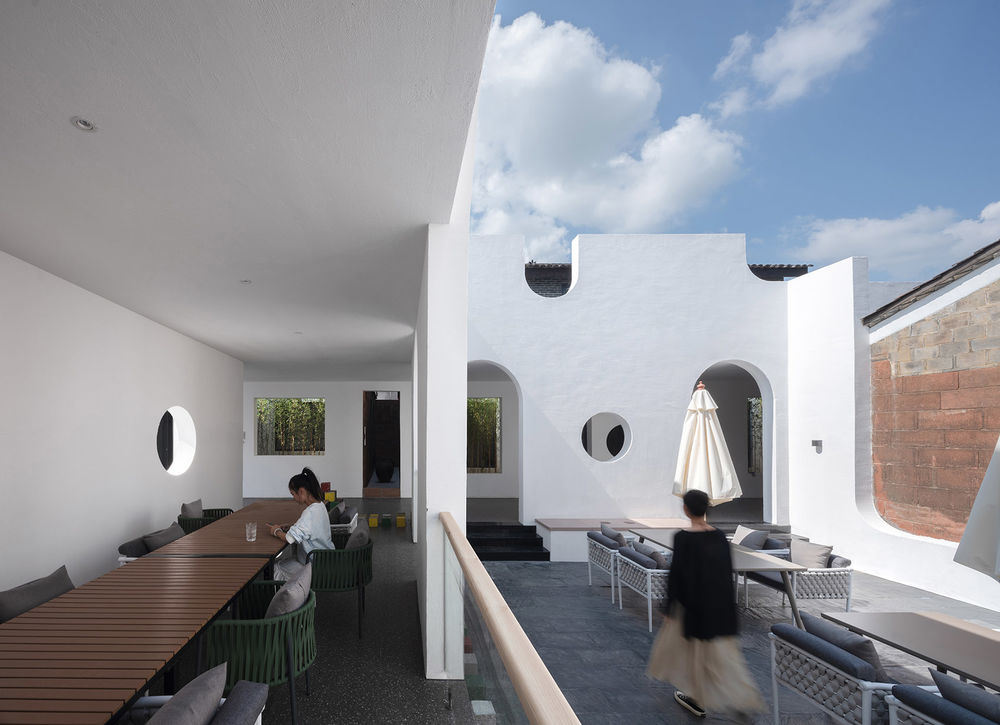
我们认为,建筑、人与自然三者的关系是需要思考的。除了视觉以外,通风、排水、光照、树木,景观的融合性更为重要,让树木、阳光、风都成为场景的道具;尾面的瓦、有纹理的石头,都可以为视觉的美感助力。
We believe that the relationship between architecture, man and nature requires consideration. In addition to vision, the integration of ventilation, drainage, light, trees, and landscape is more important. Let trees, sunlight, and wind become the props of the scene; the tiles and textured stones on the tail can all contribute to the aesthetics of the vision.
▼丰富的拱门元素为室内形成框景视野,Rich archway elements frame views for the interior ©张坤
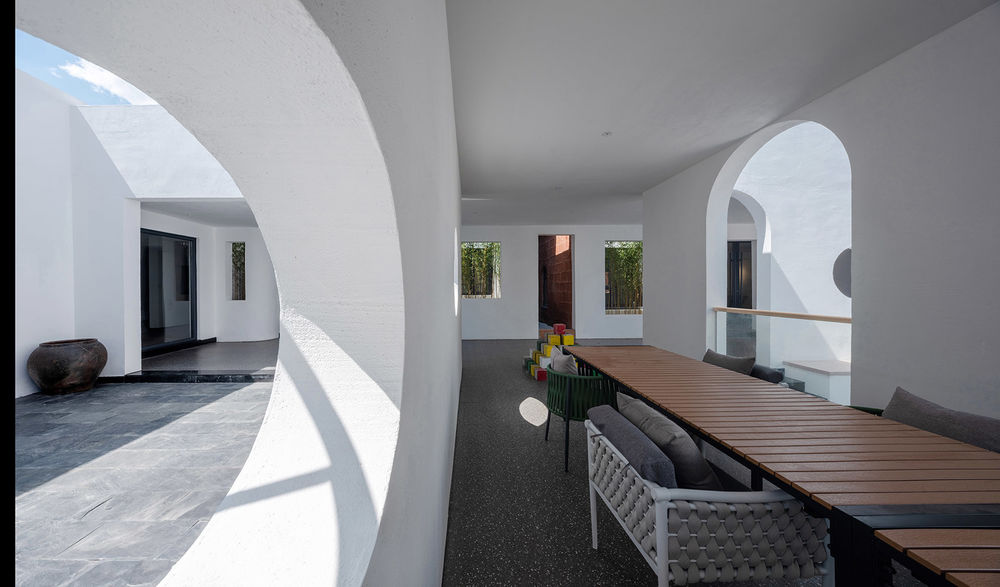
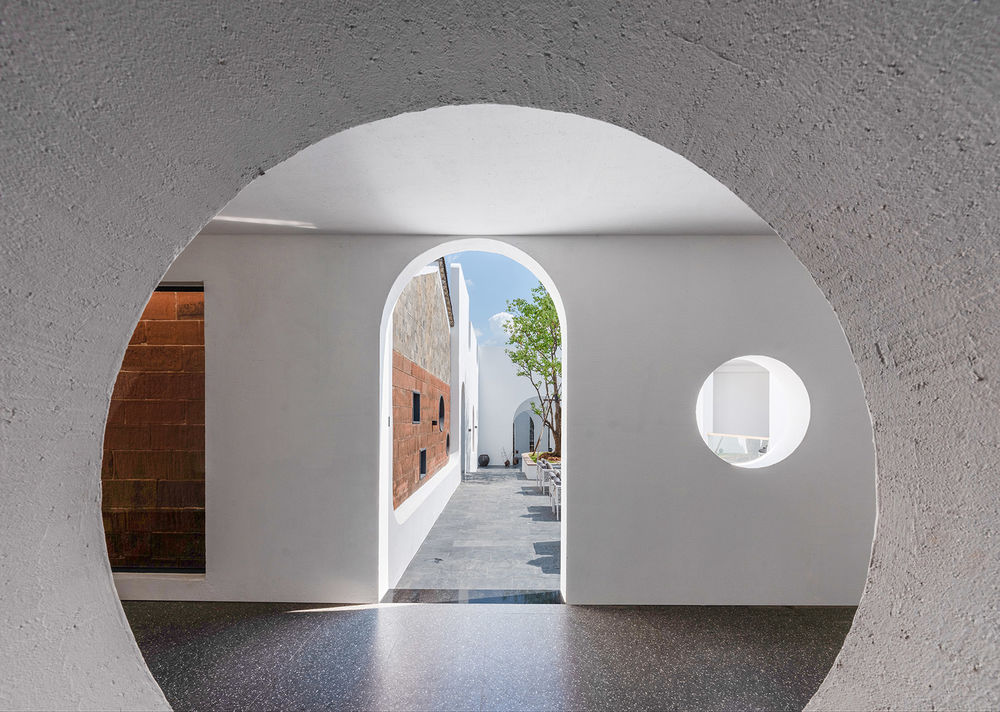
▼墙面洞口细部,details of the openings on the wall ©张坤
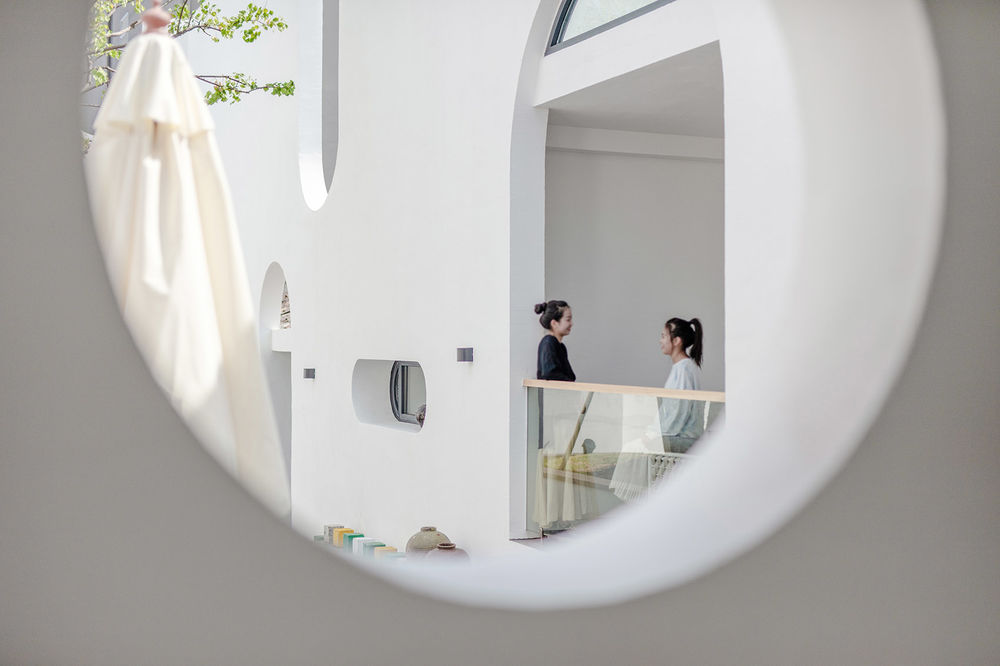
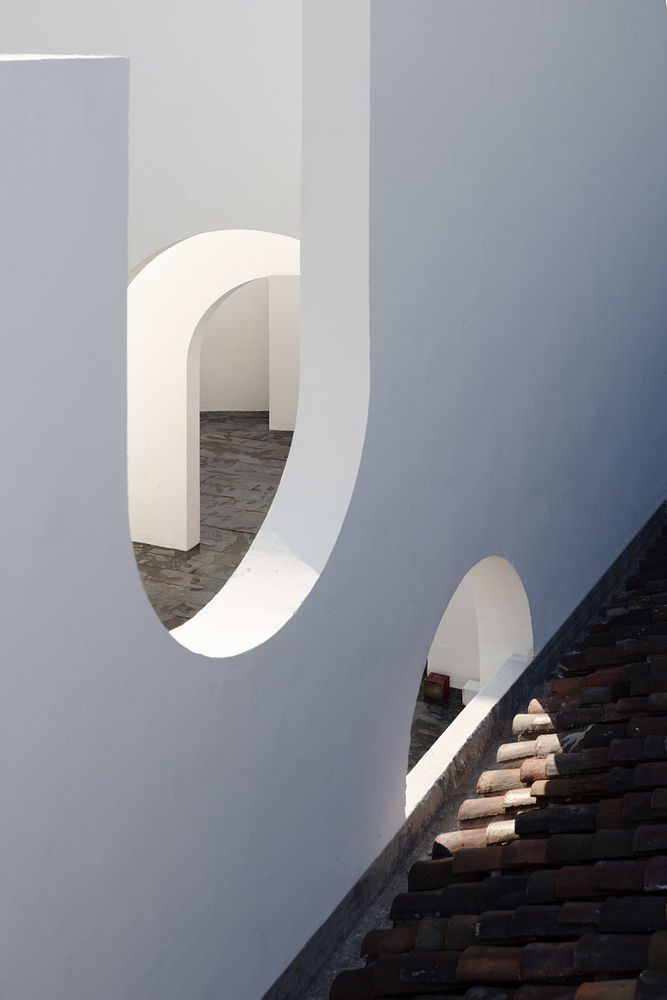
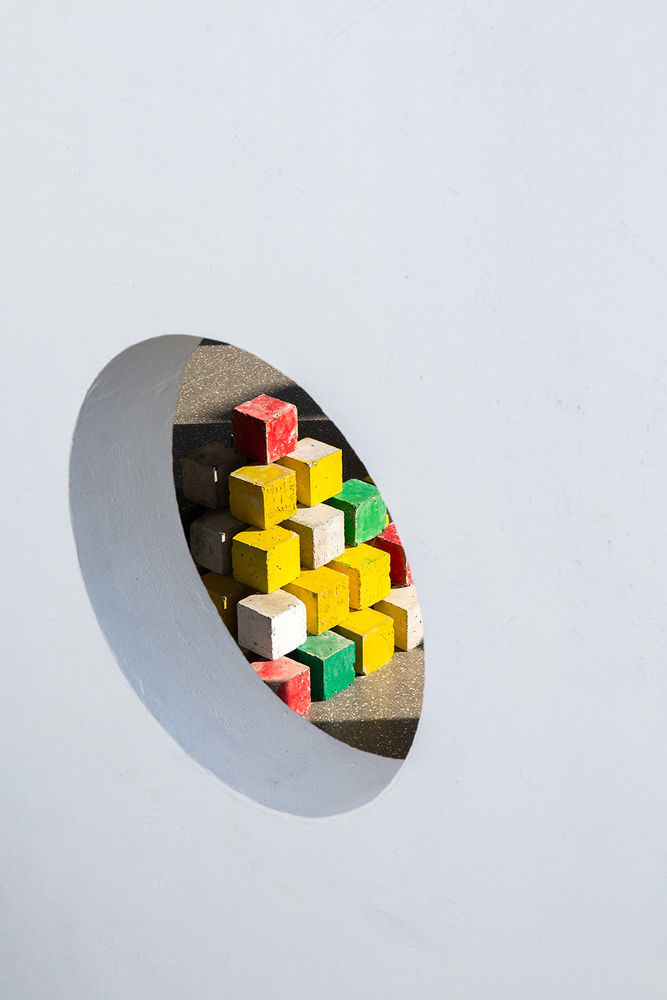
在设计与改造过程中,因为投资的限制性,我们尽可能做到光形性与原材料就地使用、及低成本材料的使用的原则。主体采用钢架植入的方式对老建筑加固、预设两污排水系统化、空调外机的包裹性等等,让空间尽可能的更有秩序。
In the process of design and transformation, due to investment constraints, we try our best to achieve the principles of light formability and on-site use of raw materials, and the use of low-cost materials. The main body adopts the steel frame implantation method to strengthen the old building, preset the two sewage drainage system, and the wrapping of the air conditioner outside, so as to make the space as more orderly as possible.
▼室内空间与室外庭院夜景,night view of the interior space and the courtyard ©张坤
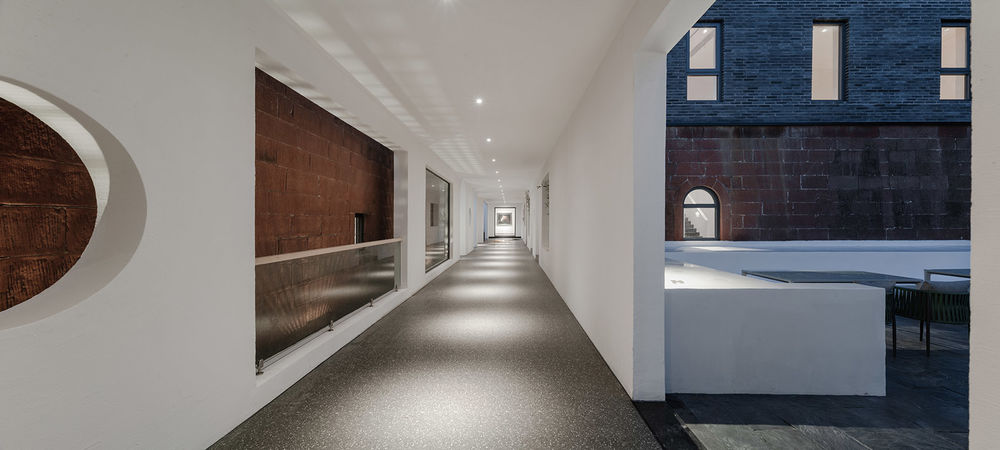
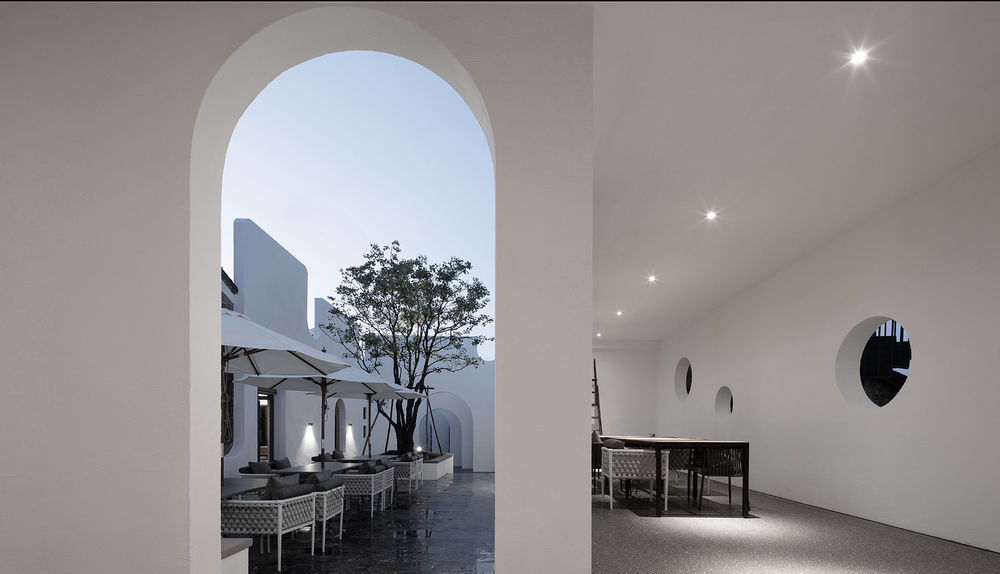
▼室内保留了原始建筑的木结构, The interior retains the wooden structure of the original building ©张坤
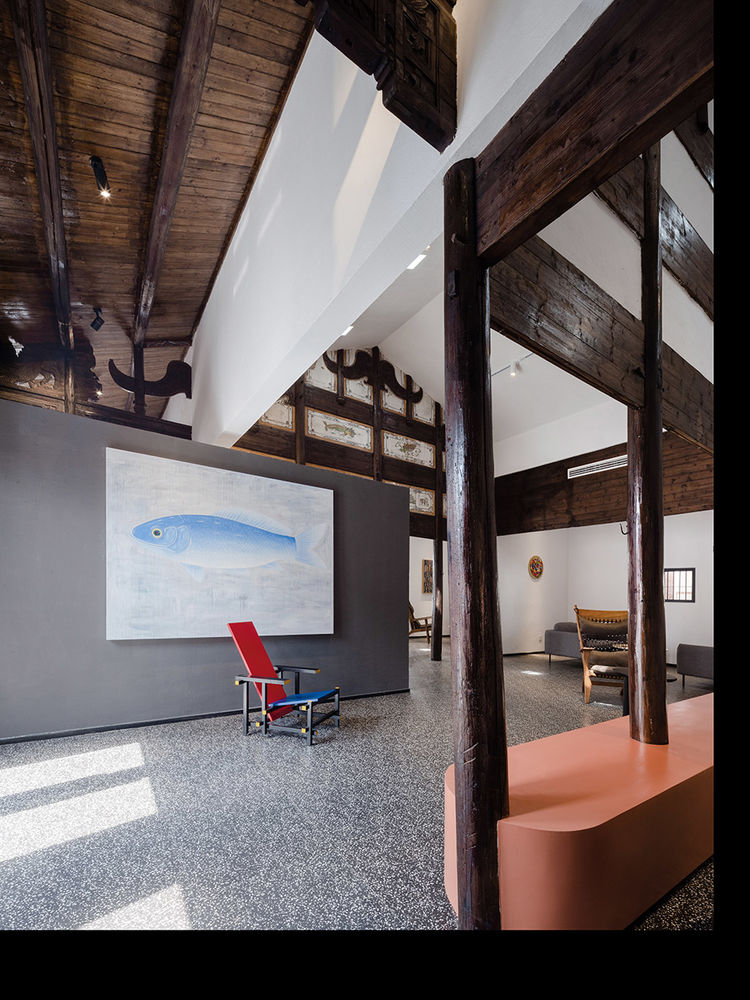

▼室内细部,details of the interior ©张坤 / 阿初
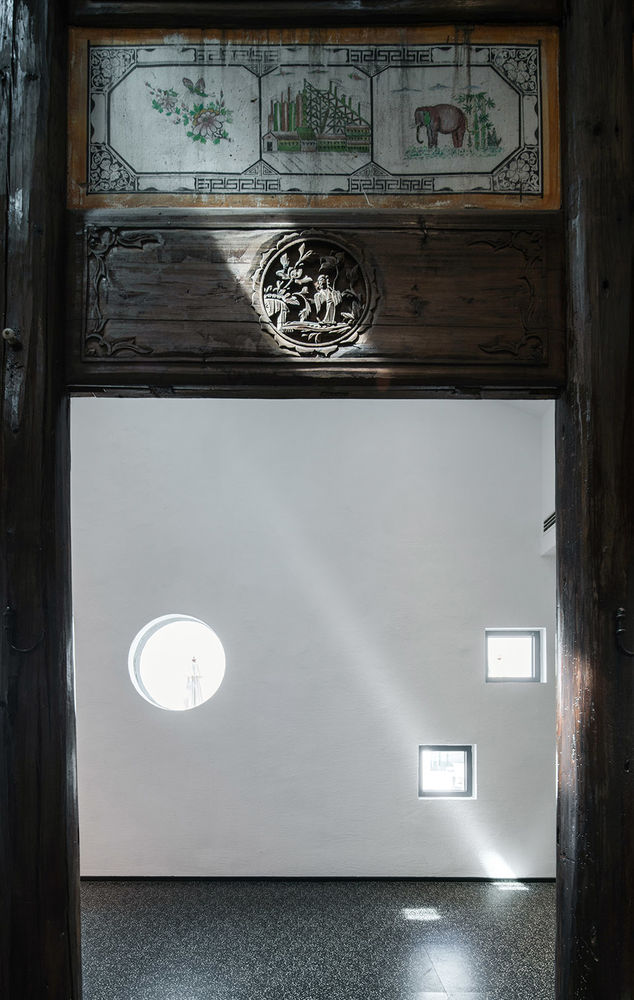
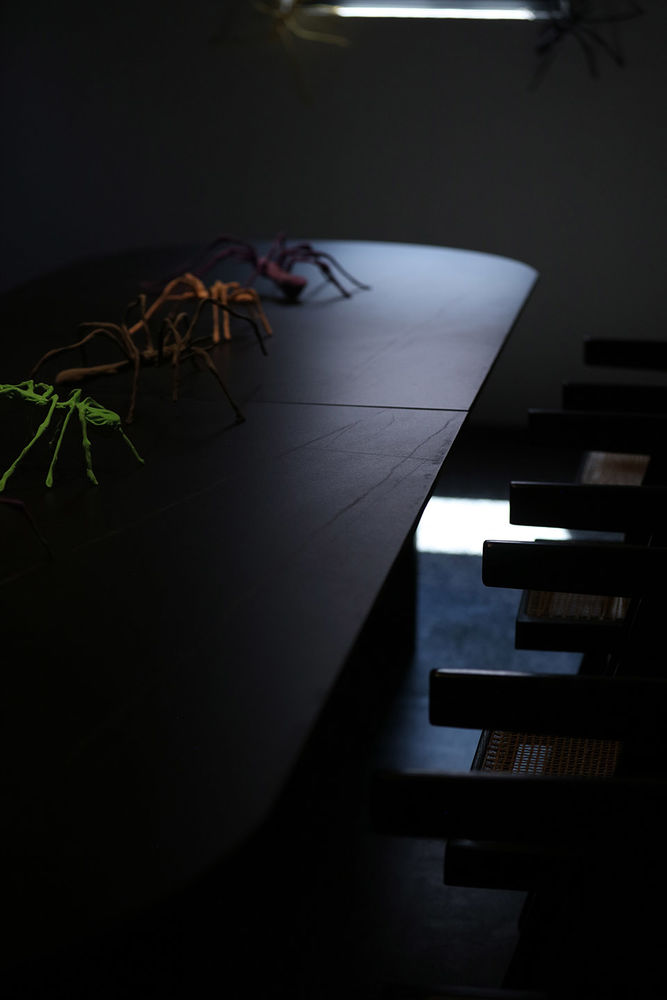
▼瓦片细部,detail of the tiles ©阿初
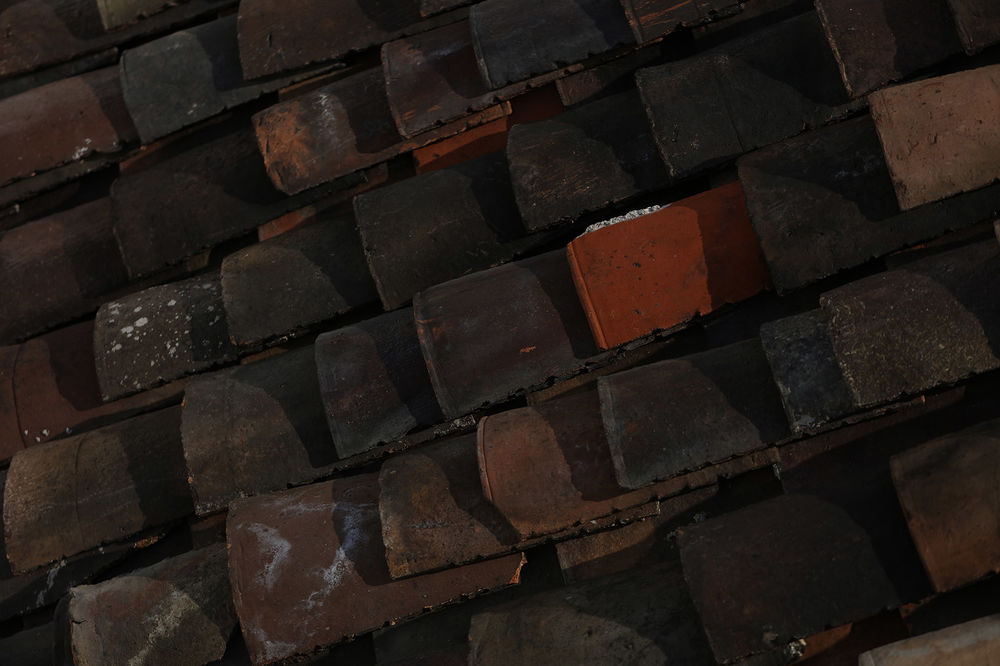
▼底层平面图,ground floor plan ©苏州右见建筑装饰设计工程有限公司
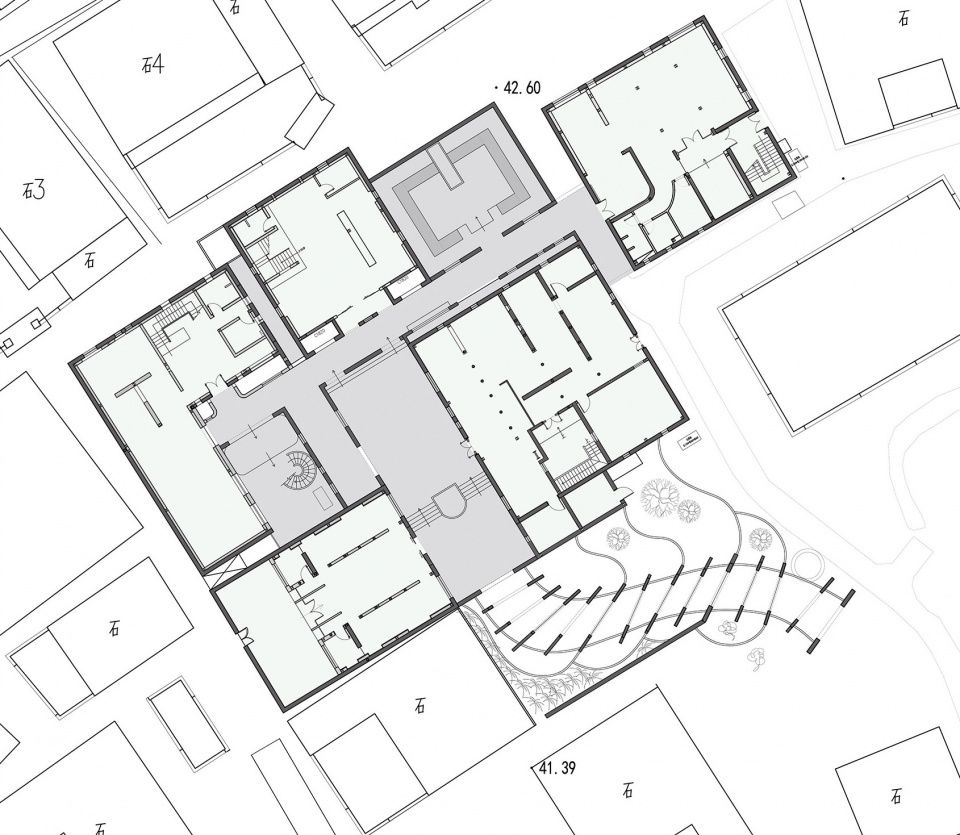
▼二层平面图,upper floor plan ©苏州右见建筑装饰设计工程有限公司
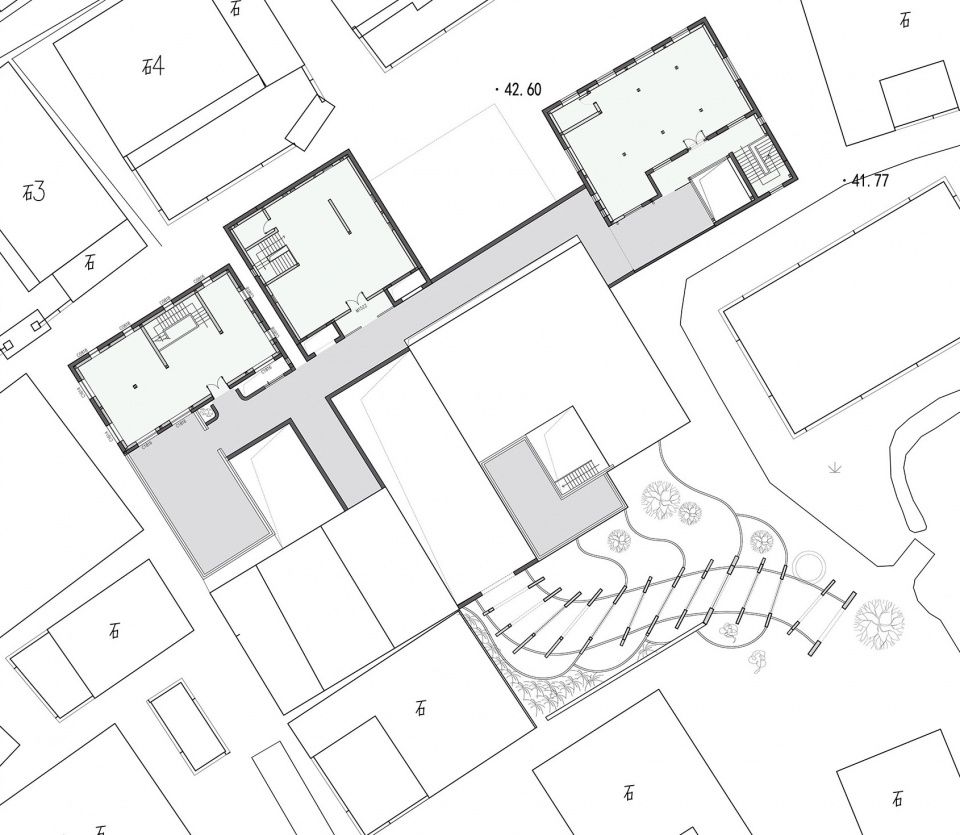
▼庭院布局平面图,plan of the courtyards ©苏州右见建筑装饰设计工程有限公司
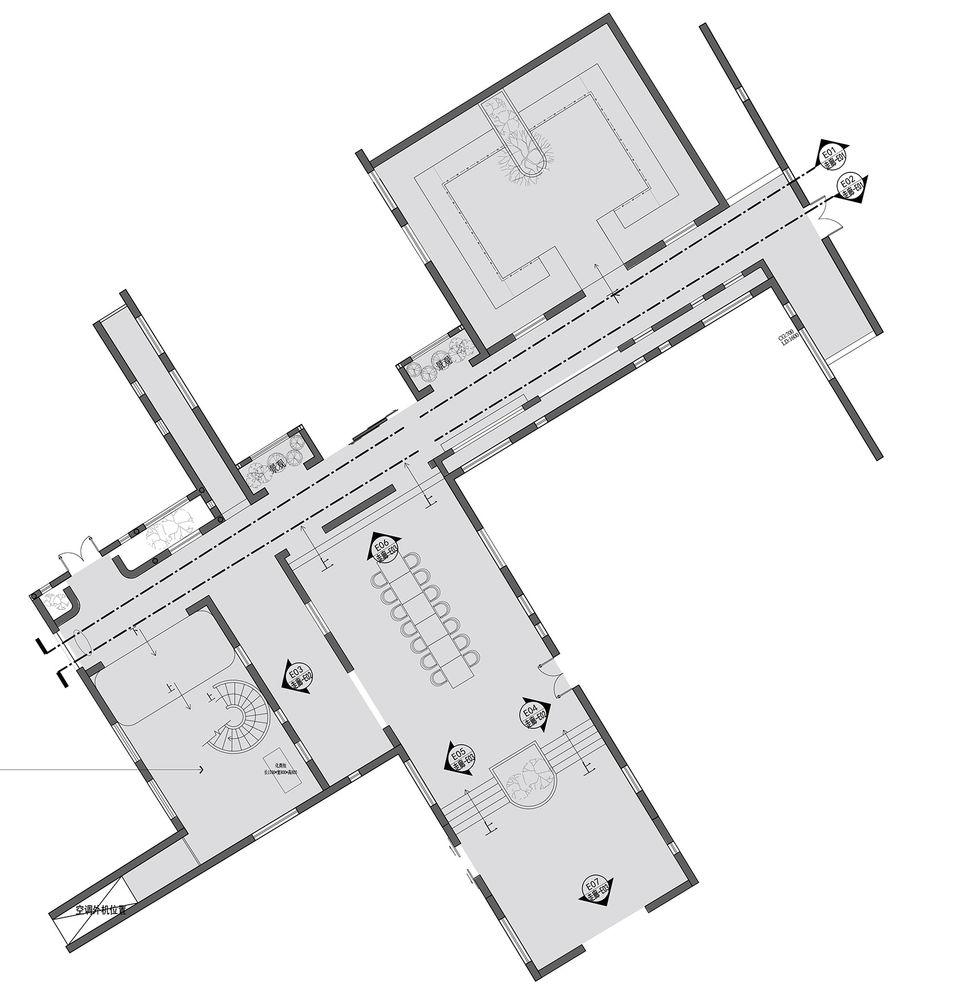
▼庭院立面图,courtyards elevations ©苏州右见建筑装饰设计工程有限公司
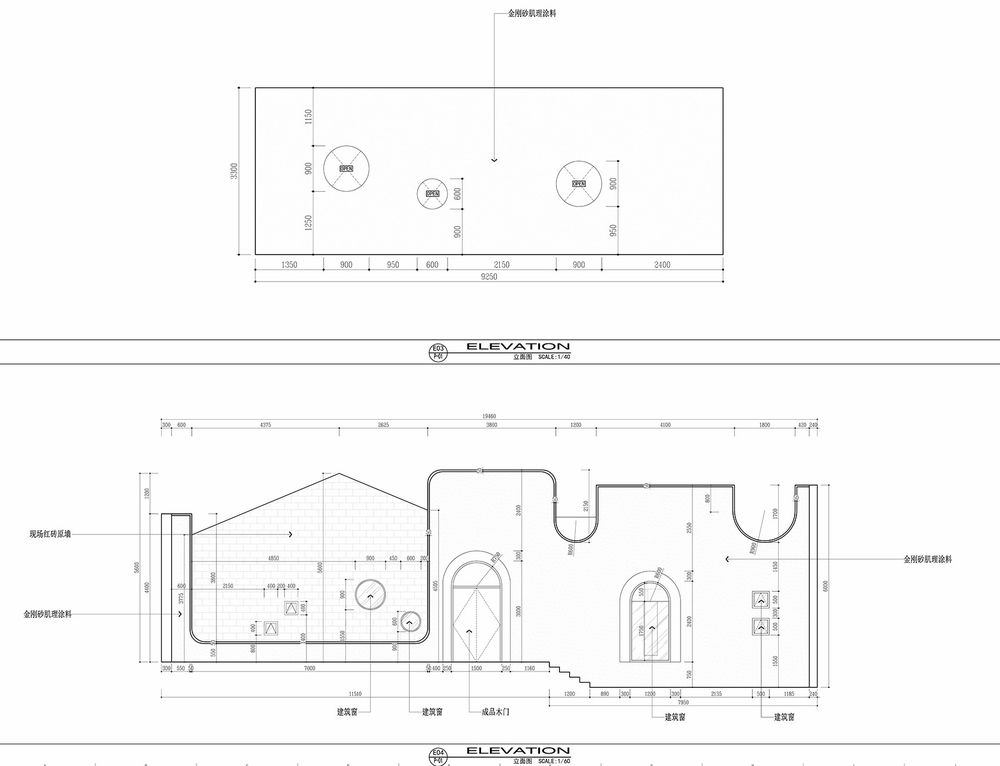
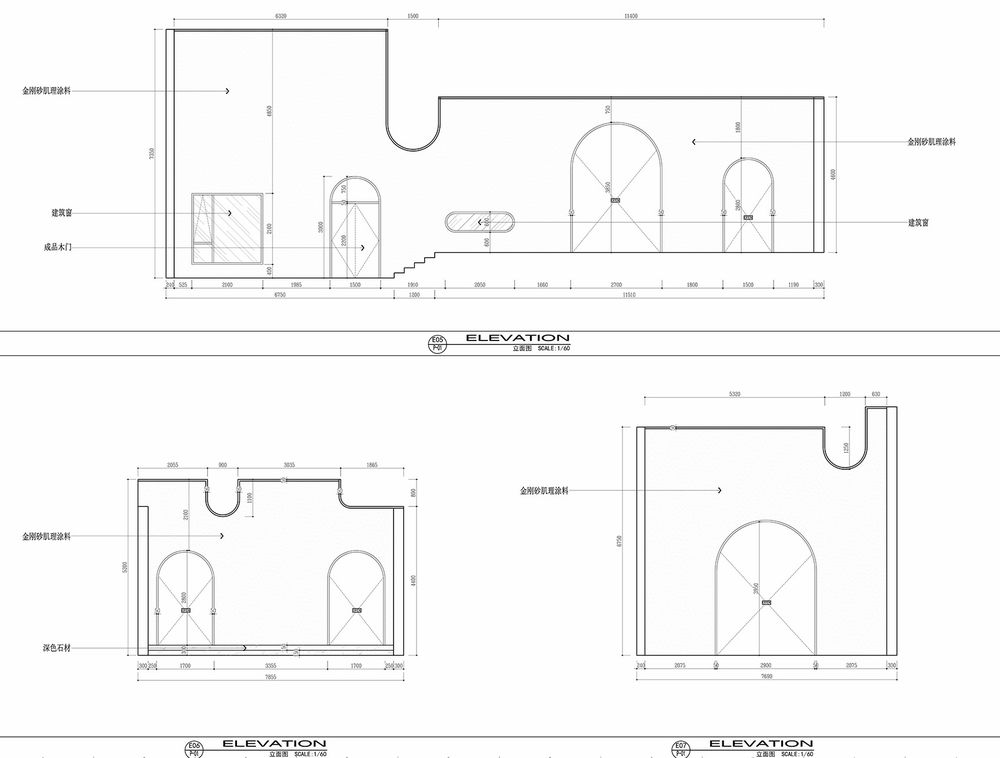
▼主廊道室内立面图,interior elevations of the main corridor ©苏州右见建筑装饰设计工程有限公司
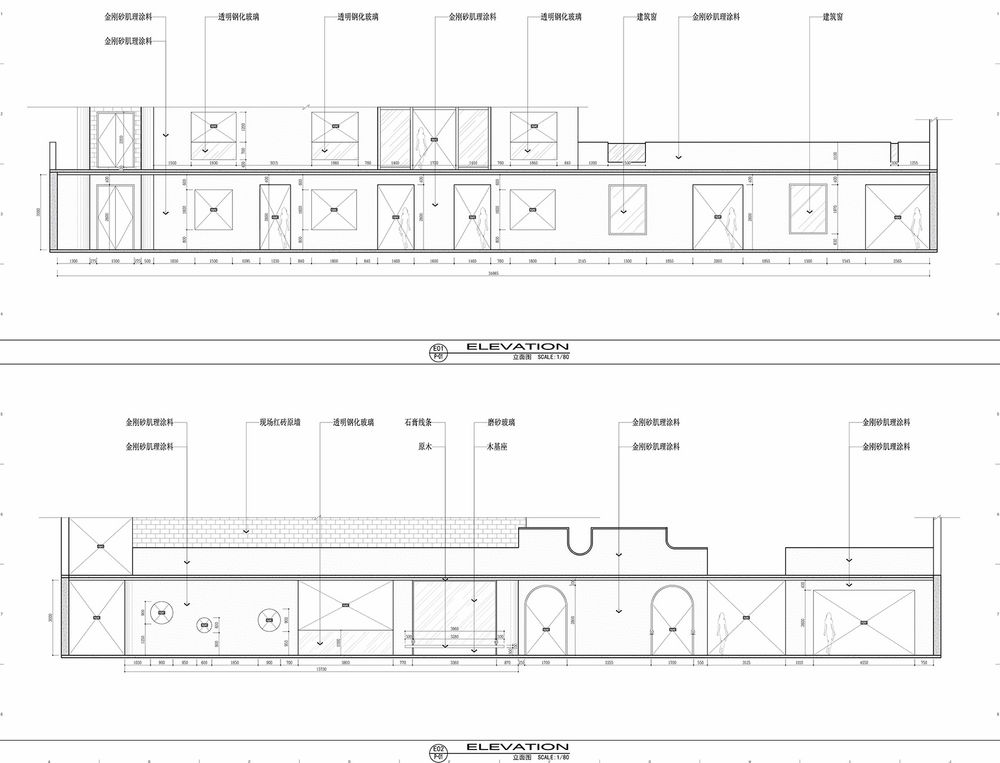
项目名称:周塘公共艺术空间项目 设计方:苏州右见建筑装饰设计工程有限公司 项目设计 & 完成年份:2021年9月 主创及设计团队:汪拓及设计团队 项目地址:江西省鹰潭市周塘 建筑面积:约1800平方米 摄影版权:阿初 张坤(繁玺建筑摄影)
Project name:Zhoutang public art space project Design:Suzhou Youjian architectural decoration design Engineering Co., Ltd Design year & Completion Year:Sep-21 Leader designer & Team:Wang Tuo and design team Project location:Zhoutang, Yingtan City, Jiangxi Province Gross Built Area:About 1800 square meters Photo credits:CHU ZHANGKUN
▼项目更多图片
