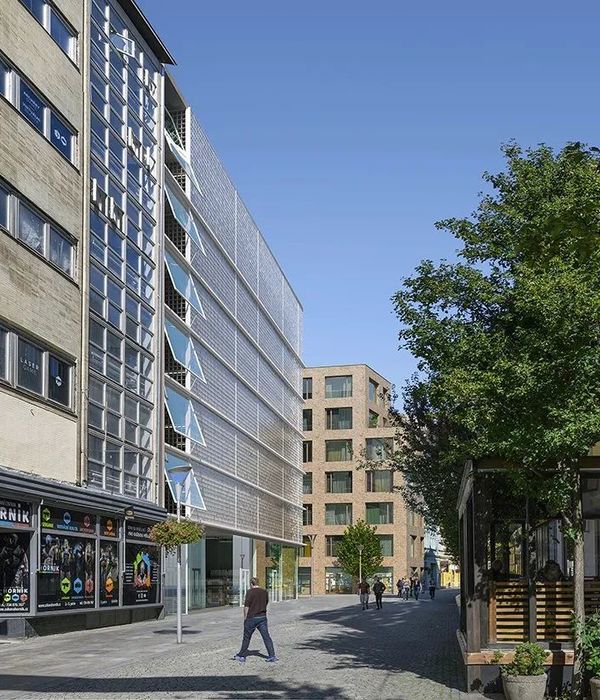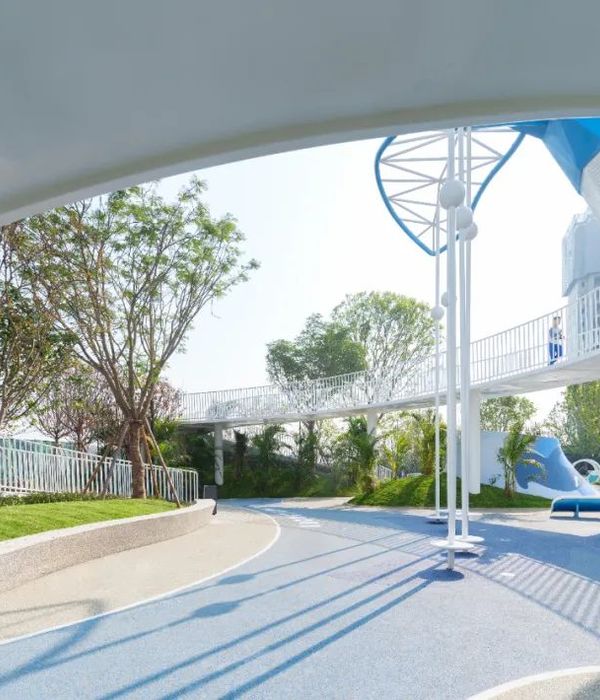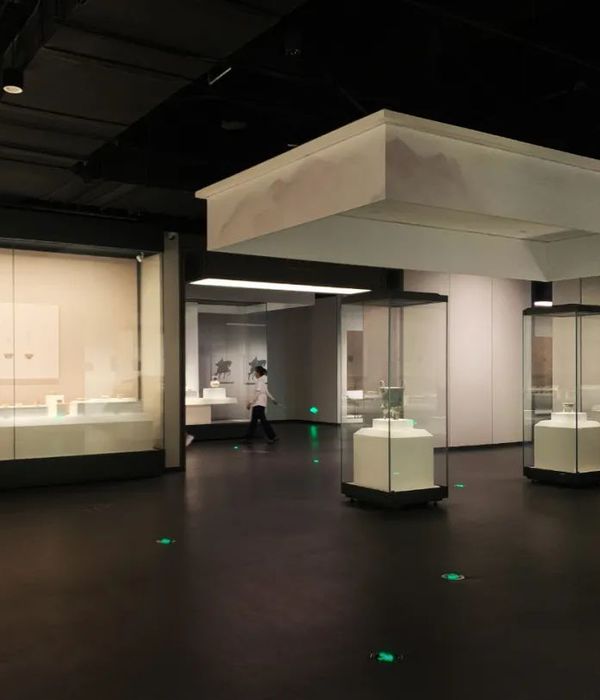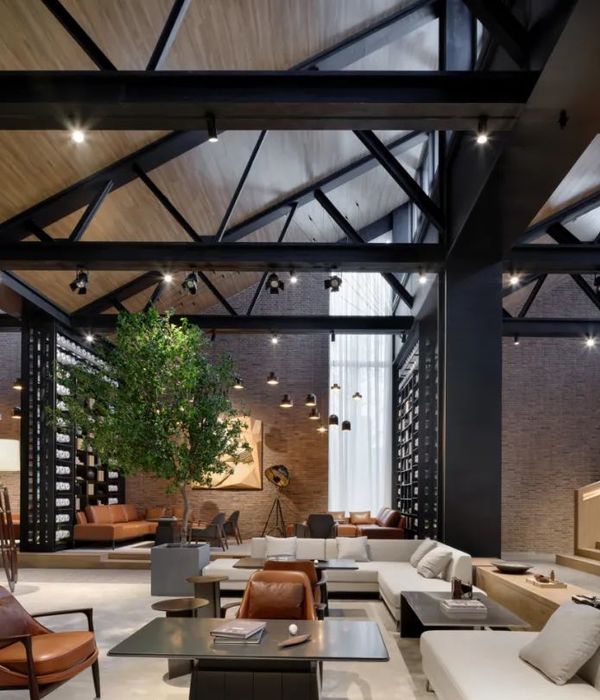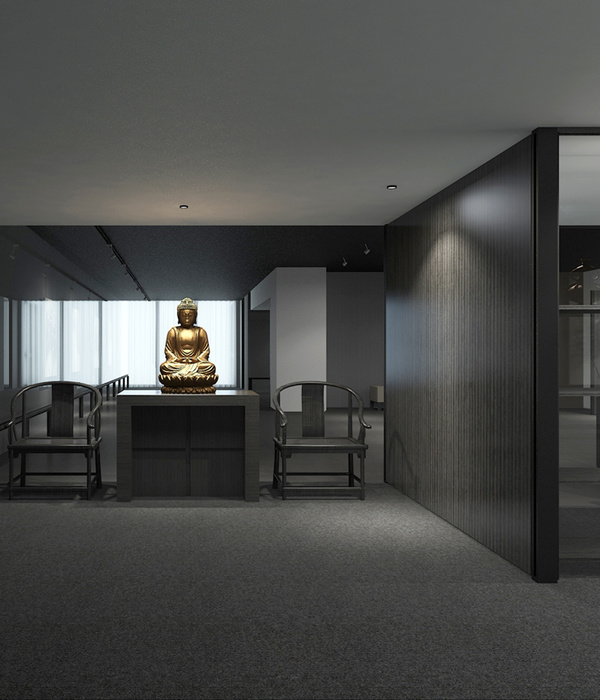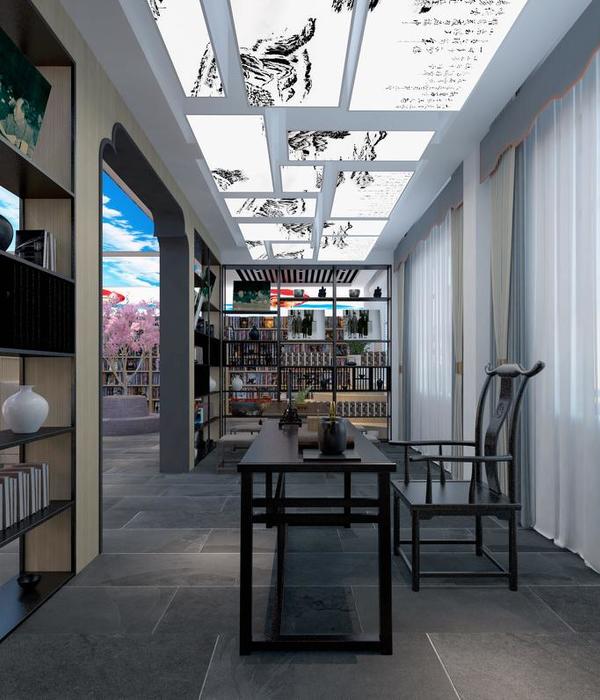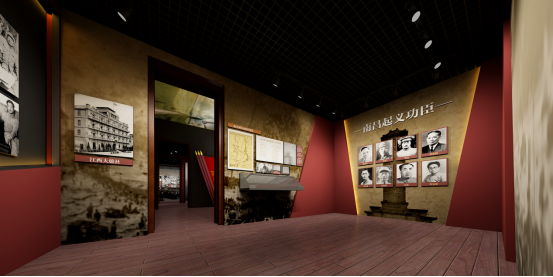National Gallery of Art
The proposal envisions a circular-shaped structure situated on the rocky summit and steep of a fjord. At the center of the “perfect circle” large 3000 square meters and modeled according to the topography of the site, which for shape and color looks like an iceberg drifting, BIG insert an animated green garden with contemporary sculptures.
The textured outer façade of white concrete will gradually smooth by the action of atmospheric and climatic factors that characterize the area, while the glass walls that divide the central garden from the interior will allow natural light to penetrate to the heart of the building.
Courtesy of BIG
The circular shape of the gallery enables a flexible division of the exhibition space in different forms and scales. Entry to the building is via an opening elliptically shaped, obtained by a slight elevation and facade leads into a lobby with an 180-degree view of the sculpture garden and the fjord, where the public functions of the museum are included including the ticket office, wardrobe, boutique, and cafe.
The project, which won OF THE SPECIAL international competition, was developed with TNT Nuuk, Ramboll Nuuk, and Arkitekti, and has met the proposals signed by Snøhetta studies (Norway), Komonen Heikkinen (Finland), Studio Granda (Iceland) and Tegnestuen Nuuk ( Greenland).
west elevation
Courtesy of BIG
Courtesy of BIG
Courtesy of BIG
Courtesy of BIG
Courtesy of BIG
Courtesy of BIG
Courtesy of BIG
Courtesy of BIG
Courtesy of BIG
model 01
model 02
model 03
model 04
model 05
site plan
ground floor plan
first floor plan
second floor plan
program diagram 01
daylight diagram 02
daylight diagram 03
program diagram 03
program diagram 04
program diagram 05
axonometric diagram 01
explosion axonometry
west elevation
south elevation
east elevation
south elevation
detail 01
detail 02
detail 03
section 01
unrolled section
cross section
core section
core section
{{item.text_origin}}

