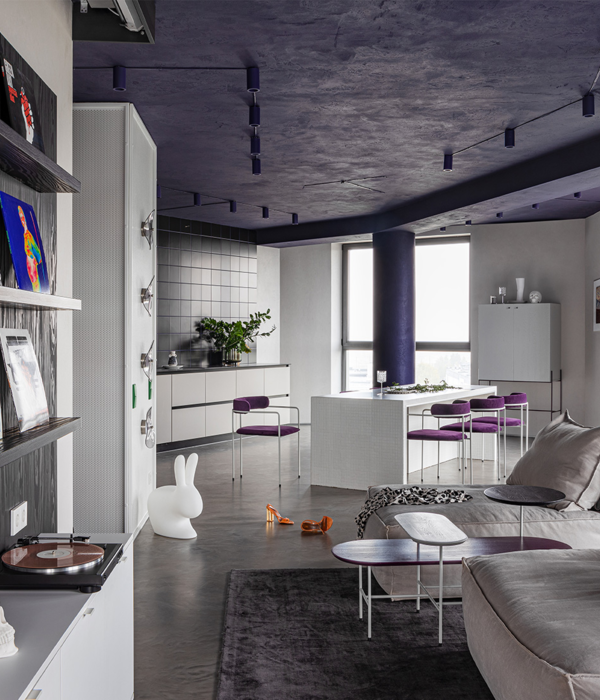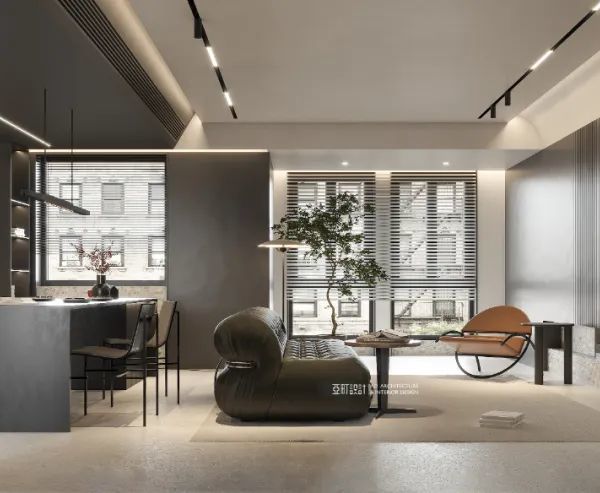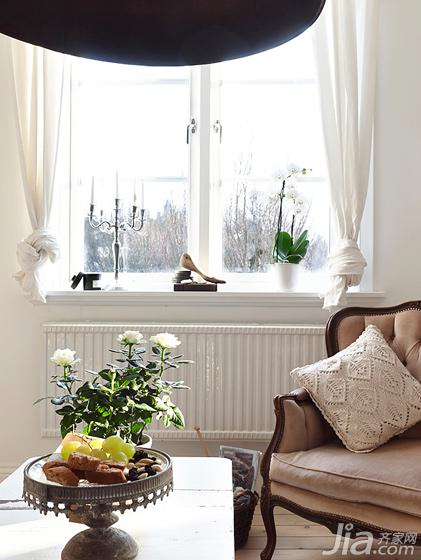- 建筑师:Fogarty Finger Architecture
- 项目名称:Jersey City Residence
- 地点:Paulus Hook,Jersey City,New Jersey,United States
- 摄影师:Alexander Severin
Architects: Fogarty Finger Architecture Project: Jersey City Residence Location: Paulus Hook, Jersey City, New Jersey, United States Year 2017 Photographer: Alexander Severin
建筑师:Fogarty Finger建筑项目:泽西城住宅地点:Paulus Hook,泽西岛,新泽西州,2017年摄影师:Alexander Severin
Fogarty Finger Architecture crafts a striking residence within a landmarked industrial building. Taking tremendous care to preserve the original structure, which dates to the turn of the 20th century, the designers appended new spaces around the existing envelope. Above, a new zinc-clad volume sits behind a generous setback to create a luxurious master suite. Below, new recreation spaces were excavated, including a pool, sauna, entertainment room and other ancillary spaces. A new grand staircase, topped by a skylight, connects the entire residence. Altogether, the renovation more than doubles the space of the original structure, while remaining invisible from the street.
Fogarty Finger建筑手工艺品在一座标有地标的工业建筑内有着惊人的住宅。为了保护可追溯到20世纪初的原有结构,设计师们在原有的信封周围增加了新的空间。上面,一个新的锌包层的容量坐在一个慷慨的挫折后,创造了一个豪华的主套房。在下面,挖掘了新的游憩空间,包括游泳池、桑拿、娱乐室和其他附属空间。一个新的大楼梯,顶部有一个天窗,连接整个住宅。整体而言,翻修使原有建筑的空间翻了一番多,而在街道上却看不见。
The designers retained original materials throughout the first floor and paired them with a clean, contemporary palette. Original columns and ceiling framing were reinforced, preserved and left exposed, supplemented with some of the line shafts and pulleys originally used to make machine parts. The contrast of new and aged materials, along with the impressive scale of the post-industrial space, create a lasting visual impression.
设计师们保留了整个一楼的原始材料,并将它们与干净的、现代的调色板配对。原来的柱和天花板框架被加固,保存和留在外露,补充了一些线轴和滑轮最初用于制造机械零件。新旧材料的对比,加上后工业空间令人印象深刻的规模,创造了一种持久的视觉印象。
{{item.text_origin}}












