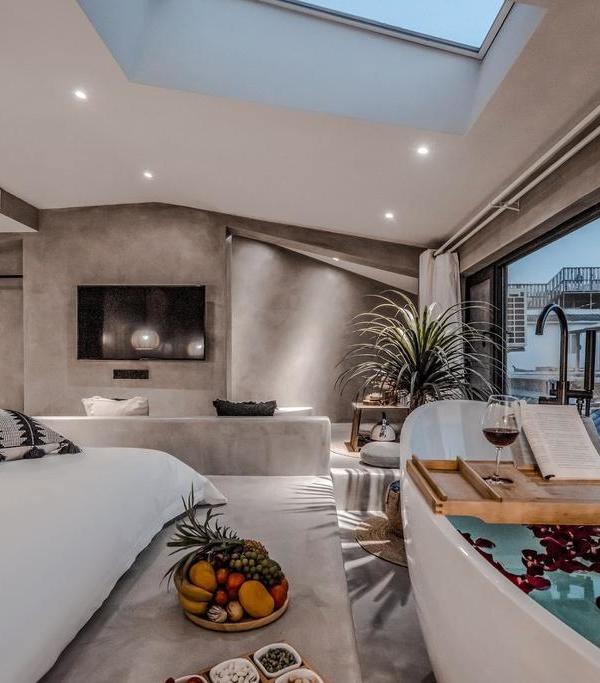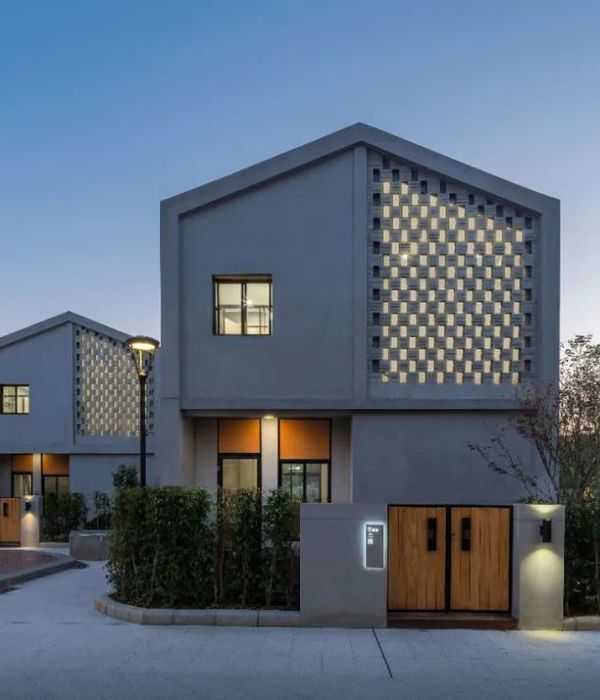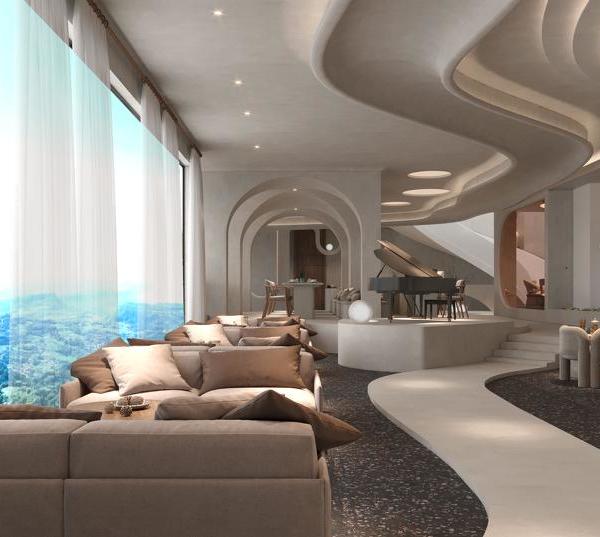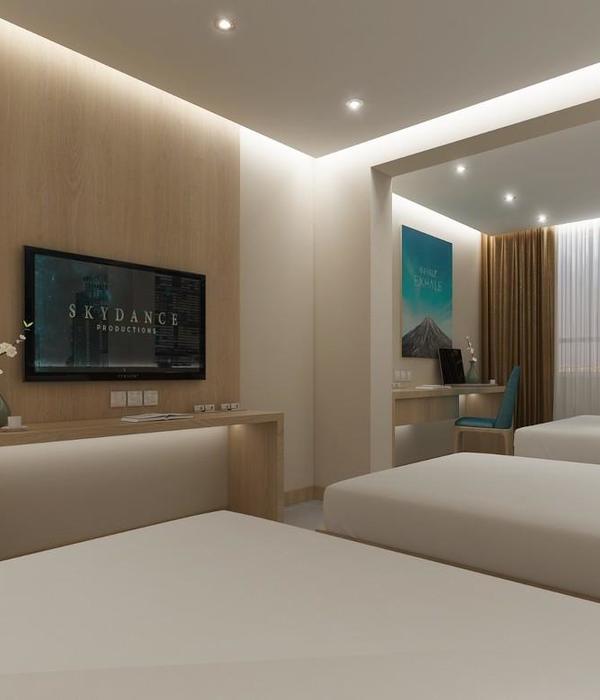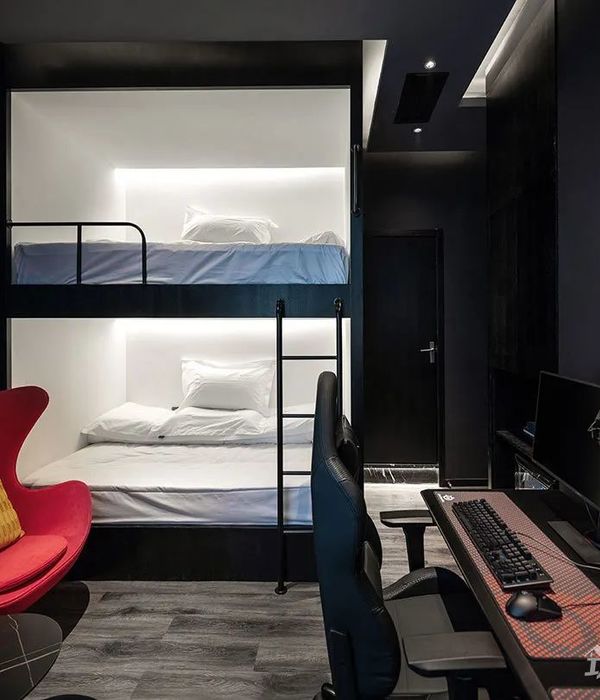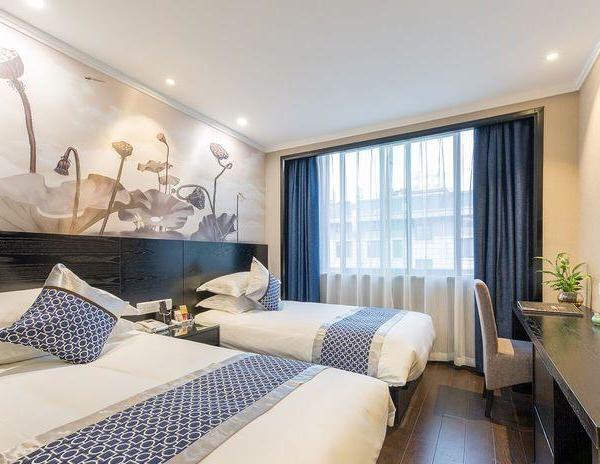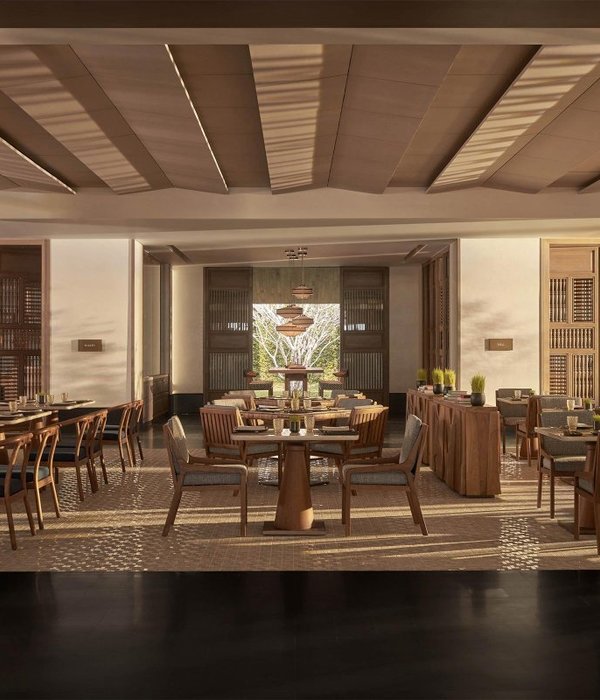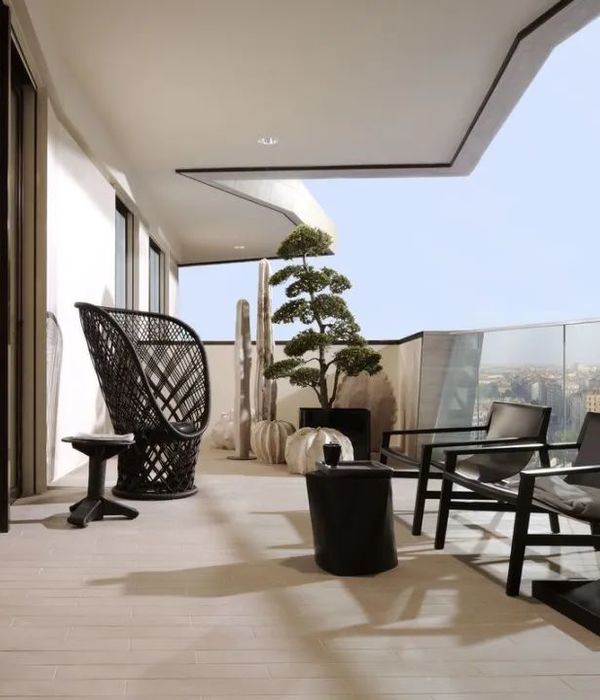Architects:EM2N
Area :13343 m²
Year :2020
Photographs :Andrew Alberts
Landscape Architecture :MAN MADE LAND
Acoustics :Bauphysik Ritter, Potsdam
Construction Management :Implenia Hochbau GmbH
Partners : Mathias Müller, Daniel Niggli
Associates : Fabian Hörmann, Verena Lindenmayer
Project Leader : Henrike Kortemeyer
Project Team (Competition) : Mathias Kampmann, António Mesquita, Inês Nunes, Jonas Rindlisbacher, Caroline Vogel, Leonard Wertgen
Project Team (Execution) : Laura Ball, Pia Brückner, Felix Dechert, Götz Lachenmann
Construction Management / Construction Realisation : Implenia Hochbau GmbH, Berlin
Tendering / Quality Assurance : HW-Ingenieure GmbH
Civil Engineer (Competition) : Schnetzer Puskas Ingenieure AG
Civil Engineer (Execution) : Ingenieurbüro Rüdiger Jockwer GmbH
Planning / Coordination : Ingenieur- und Sachverständigenbüro Karl-Heinz Quenzel, Karl-Heinz Quenzel
Building Science : Andreas Wilke Ingenieurbüro für Bauphysik und Baukonstruktion GmbH, Potsdam
Fire Protection : Berlin, Andreas Wilke Ingenieurbüro für Bauphysik und Baukonstruktion GmbH
Fire Protection Engineer : KLW Ingenieure GmbH
Traffic Planning : R+T Verkehrsplanung GmbH, Darmstadt
Surveyors : Ingenieursozietät Rek & Wieck
Signage : Caroline Vogel, EM2N
Fire Protection : Andreas Wilke Ingenieurbüro für Bauphysik und Baukonstruktion GmbH, Berlin
Traffic Planning : R+T Verkehrsplanung GmbH, Darmstadt
City : Berlin
Country : Germany
Made up of several constituent parts, this building mediates at the joint between the heterogeneous block perimeter development with its typical firewalls and the large, meandering late modern structures dating from the Sixties and Seventies. The new building increases the density of the site and unites the two different scales and typologies, the slab, and the courtyard, which dominate its surroundings.
The proposed geometry nestles up against the firewalls of the existing neighbouring buildings and with its central courtyard creates an outdoor space of considerable quality. By making one wing of the new building taller than the buildings immediately beside it, an independent symbol is placed in the district. The functions proposed for the ground floor, such as a café with outdoor seating on Kienitzer Straße and flexibly sized studios along Briesestraße, activate the urban space.
Each of the four parts of the building reacts with a simple basic structure and typology to its specific position within the system. The apartments created the range in size from 1 to 4 rooms and there are also studio apartments and larger apartments with additional communal areas. Within the flexible ‘shelf’ the apartment mix could be adapted with little effort or expenditure. The generously dimensioned internal courtyard becomes the social centre of the housing development.
The access decks facing onto the courtyard are a circulation and balcony structure with the potential to be appropriated by the community of residents. Two passageways on the ground floor lead into the communal courtyard, which thanks to its partly planted, partly hard-surfaced terracing makes an urban impression. The appearance of this made-to-measure urban piece in the heterogeneous urban mesh of the Rollberg district results from the use of industrial materials which, through their detailing, the way they are put together, and their particular resonance, emanate a high level of quality.
Facades with French windows and cladding of large aluminium panels rise from a robust exposed concrete plinth. This materialization provides an unpretentious background for the appropriation of the building by its residents.
▼项目更多图片
{{item.text_origin}}


