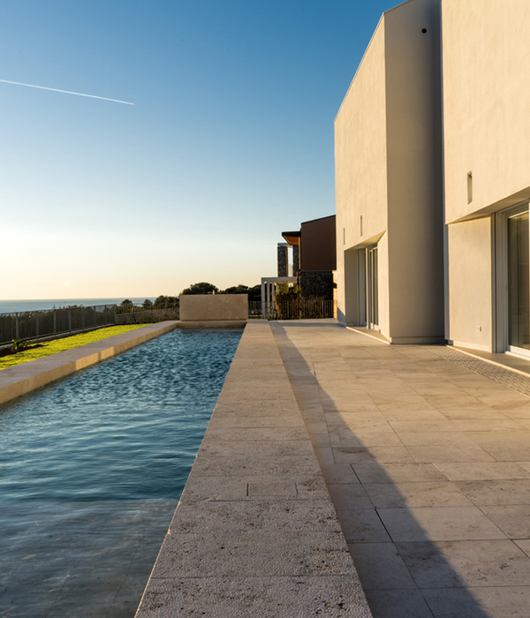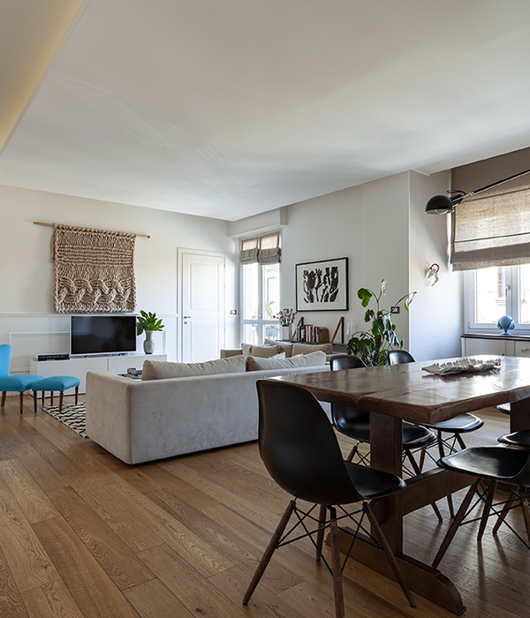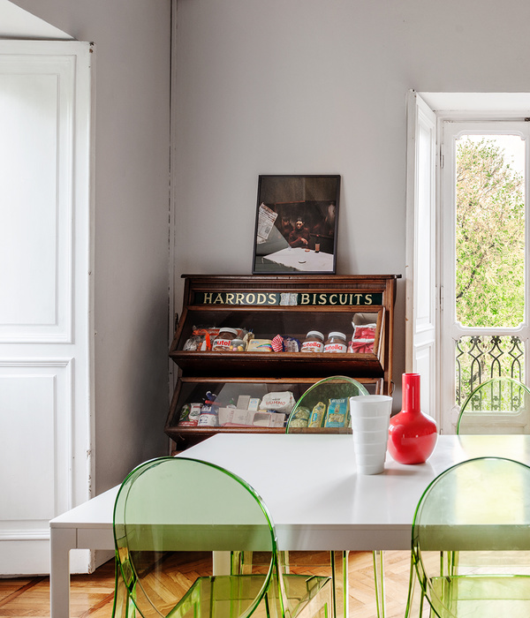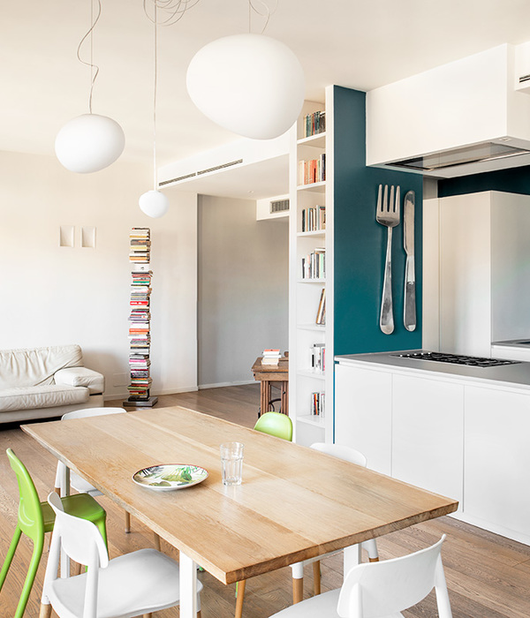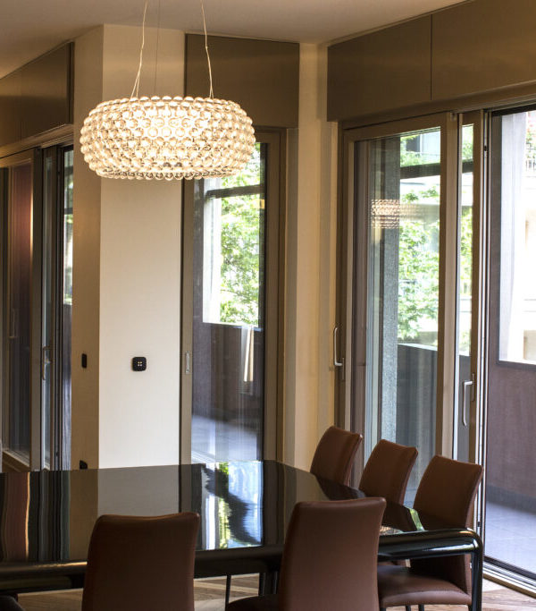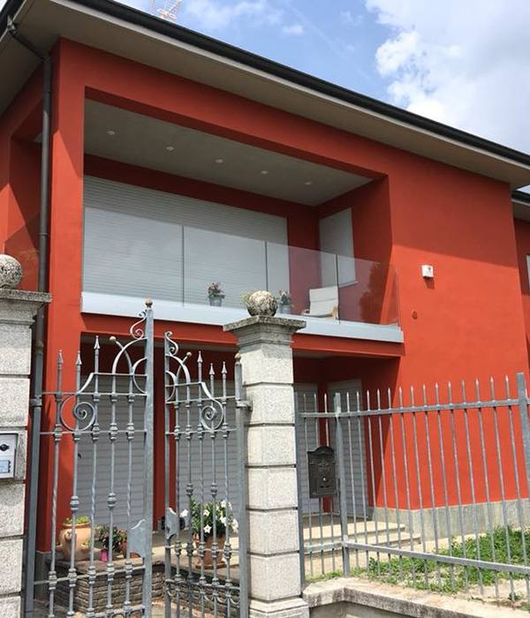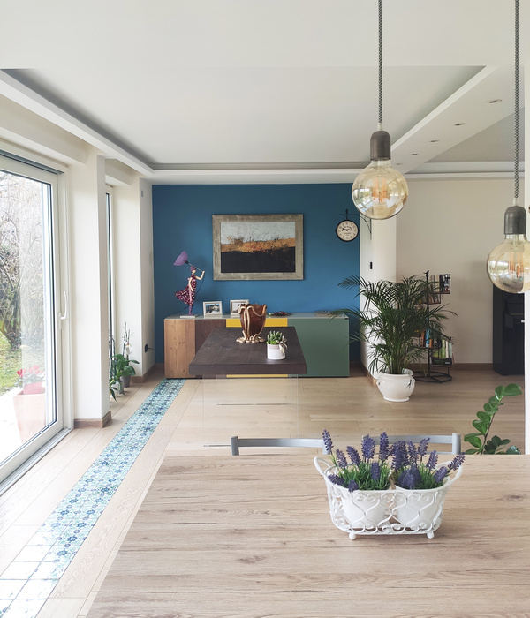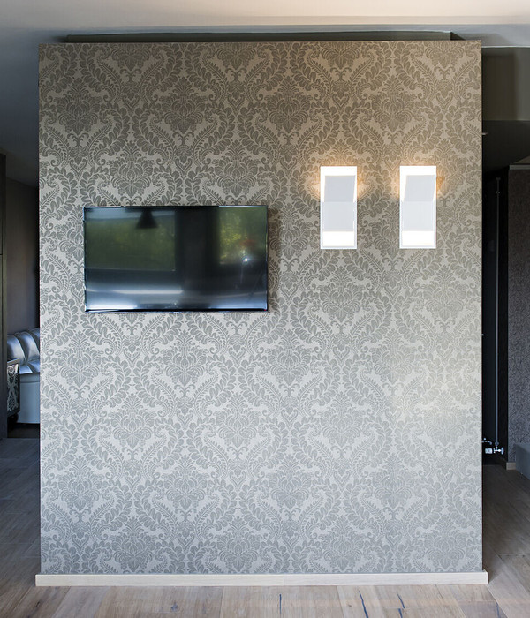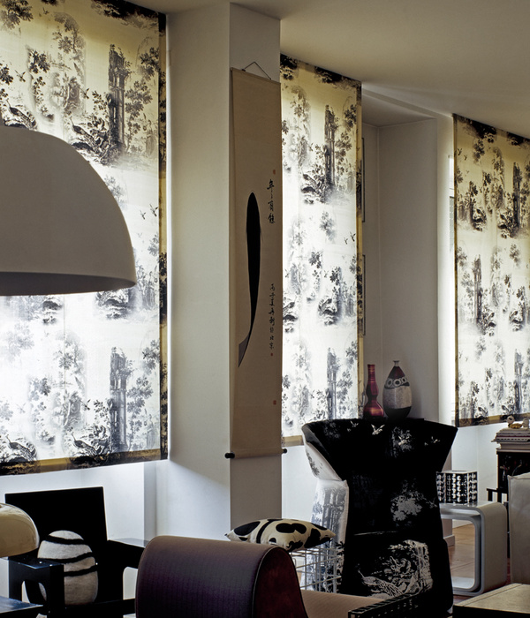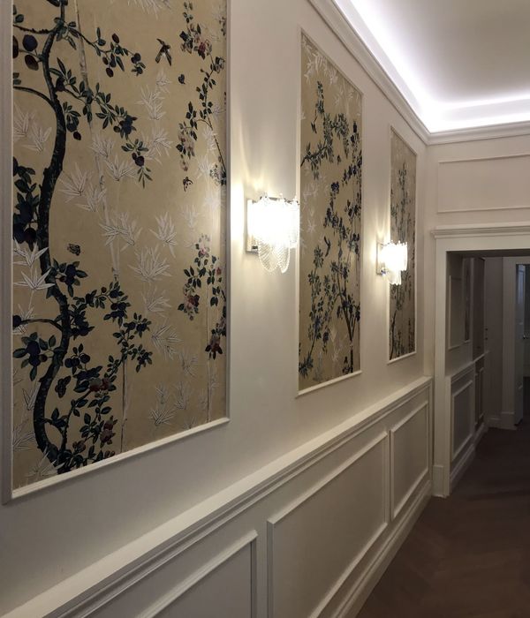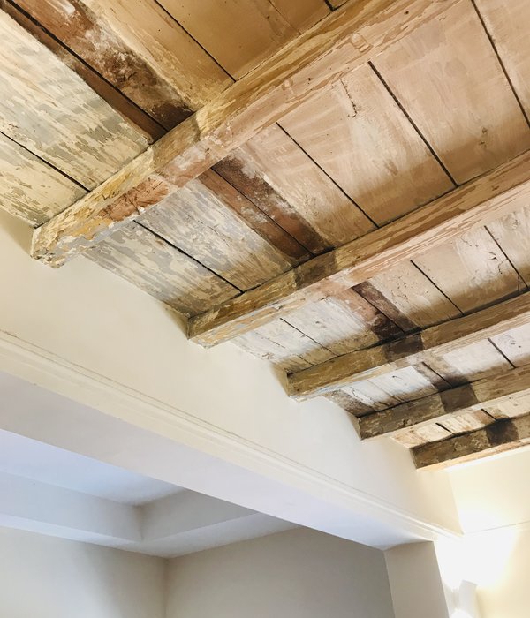Australia E589 Apartments
设计方:Architects EAT
位置:澳大利亚
分类:居住建筑
内容:实景照片
项目合作::Marshall Day Acoustics, Meinhardt Group Engineering, Adams Consulting Engineers
图片:14张
摄影师:James Coombe
公寓公寓所在场地狭小,总占地面积为500平方米。公寓大楼的宽高比列为1:3。为了有效的利用公寓场地空间,同时达到公寓建造者的最佳成本效益,按照建筑体量为3.5x 6m和3 x 2.5m模型建设该公寓。该公寓的每一楼层与相邻公寓的每一楼层对准在同一直线上,这种设计可减少垂直气流量。
公寓大楼金属外墙被漆成白色,整个公寓大楼外部呈白色。美国建筑师Richard Meier曾说,“白色并非永远是白色,它是彩虹的颜色”。设计师对E589公寓的另一个特色设计是,公寓白色外墙,通过一楼内一个看不见的棱镜,将彩虹中的颜色分离折射到其余9个楼层上。因此,公寓内每一层走廊墙壁上分别涂有红色、珊瑚色、橙色、黄色、绿色、橄榄色、蓝色、紫罗兰色和紫色。住户走在涂有颜色的走廊上就像漫步于Kelly Ellsworth纯色绘画作品中。
译者:蝈蝈
Typical of its context, the narrow site offers an area of 500sqm, with a width to depth ratio of 1:3. In order to efficiently utilise the footprint available whilst also to achieving the optimum cost benefit for the developer, voids measuring 3.5m x 6m and 3 x 2.5 respectively have been extracted from the built mass.These voids are aligned with those at the adjoining apartment building in order to reduce vertical air drafts.
The metal facade is painted entirely in white. Richard Meier said, “White is never just white, within it is the colours of the rainbow” – in E589 the white of the facades passes through an invisible prism on the ground floor, is then refracted and separated into individual colours of the rainbow over the nine floors above. The common areas of each level are painted in Red, Coral, Orange, Yellow, Green, Olive, Blue, Violet and Purple – moving through the corridors is like pacing inside a Kelly Ellsworth painting of single block colour.
澳大利亚E589公寓外部实景图
澳大利亚E589公寓外部局部实景图
澳大利亚E589公寓外部夜景实景图
澳大利亚E589公寓内部实景图
澳大利亚E589公寓平面图
澳大利亚E589公寓剖面图
澳大利亚E589公寓立面图
{{item.text_origin}}

