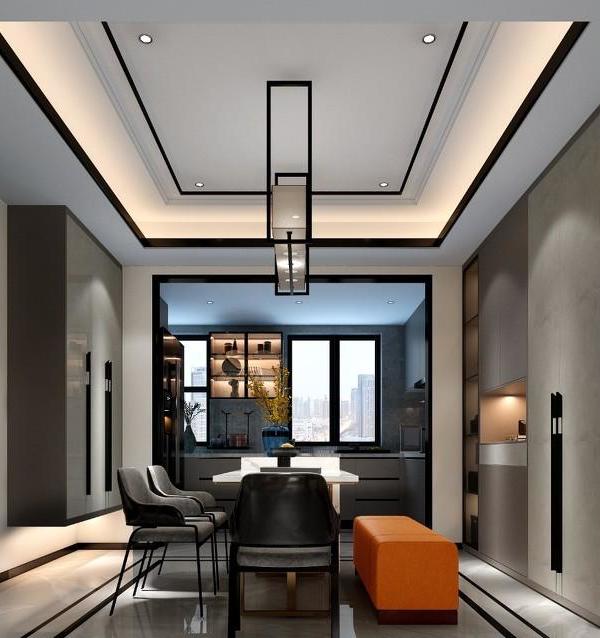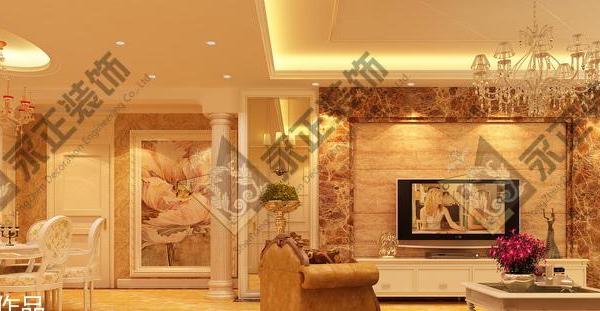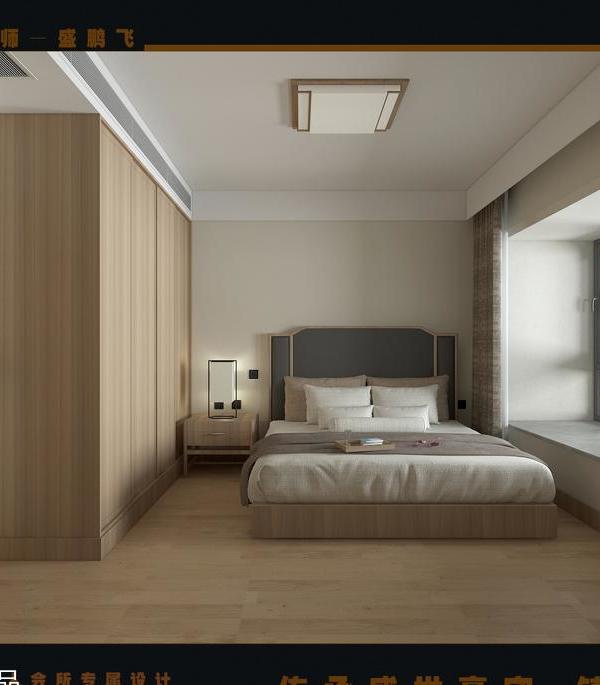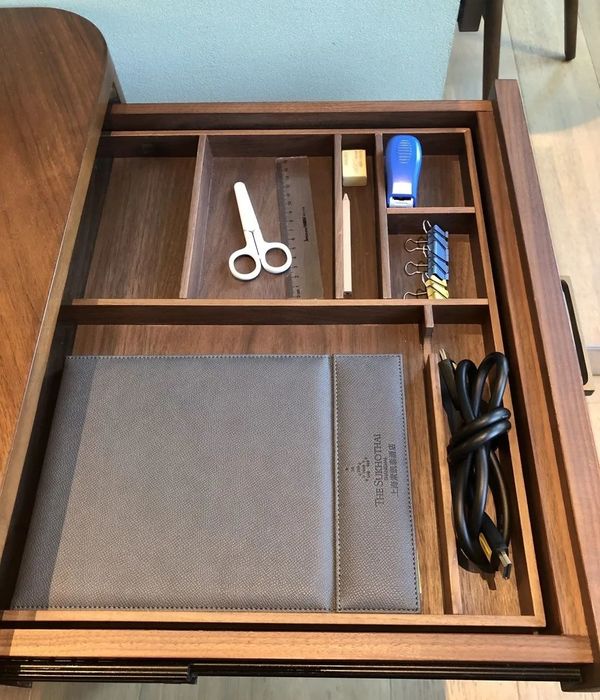- 项目名称:New Zealand Korokoro House
- 设计方:Parsonson Architects
- 位置:新西兰
- 分类:居住建筑
- 摄影师:Paul McCredie
New Zealand Korokoro House
设计方:Parsonson Architects
位置:新西兰
分类:居住建筑
内容:实景照片
建筑设计负责人:Gerald Parsonson. LBP: Andreas Cherry
图片:16张
摄影师:Paul McCredie
这是由Parsonson Architects设计的Korokoro住宅。该住宅为六口人居住,还有不同年龄层的孩子。建筑坐落于斜坡之上,视野开阔,饱览南面的惠灵顿海港风景以及北面河谷风景。建筑师只在创建一个拥有多种户外空间的场所,以享受一天中不同时间的不同风向。建筑平面为H型,南北两侧均对外开放,起居室十分通透。房子的四周均拥有无敌景观,所以建筑师在设计时创造了非常开阔的视野。建筑外墙采用木色,室内用色明亮,色彩的对比让人容易产生快乐的情绪。
译者: 艾比
From the architect. The housewas designed for a family of 6 with children of varying ages. It sits on an elevated sitewith expansive views over Wellington Harbour to the south and a narrower view down to a green valley at the lower end of the Belmont Regional Park to the north.The owners wereattracted to the site because of the different views, outdoor area and connection to green space.
Because of its elevation and location the house is hit by both the southerly and northerly winds, we aimed to create a variety of outdoor spaces to offer options for sitting in, in the different winds and at different times of the day. We created an ‘H’ shaped plan containing both south and north facing outside spaces that are connected through the very glazed central living room.The north facing outdoor area is excavated into the hillside so that when planted it will filter and encourage the wind to flow over the top. Bedrooms are positioned in a variety of different ways to pick up the different aspects of view, with 2 children’s rooms at the east end of the house located around an activity area as extra living space.
There are 2 main wings to the house with a split-level between. To the west bedrooms sit over the main living areas and to the east, bedrooms and smaller living space sit over the garage. Further to the west across the lawn is a guest house built at a later date.Each wing of the house is wrapped in a corrugated color steel sheath in the form of a roof that extends down the east and west walls and meets over the link-way joiningthe 2 wings.The owners have an interest in colour. Togetherwith the clientswe have explored brighter colours in the sparer living spaces and more subtle natural colours in the bedroom areas.
新西兰Korokoro住宅外部实景图
新西兰Korokoro住宅外部局部实景图
新西兰Korokoro住宅外部夜景实景图
新西兰Korokoro住宅内部实景图
新西兰Korokoro住宅内部过道实景图
新西兰Korokoro
住宅平面图
新西兰Korokoro住宅平面图
新西兰Korokoro住宅立面图
{{item.text_origin}}





![[简欧风格] 铁岭·幸福里洋房
[简欧风格] 铁岭·幸福里洋房](https://public.ff.cn/Uploads/Case/Img/2024-04-15/mgBOLazPiHZRTilJSohmPhPsV.jpg-ff_s_1_600_700)
![[法式风格] 沈阳·龙湖唐宁o…
[法式风格] 沈阳·龙湖唐宁o…](https://public.ff.cn/Uploads/Case/Img/2024-04-15/DvqbeTIyJSdEBLXOZGuNOMGBY.jpg-ff_s_1_600_700)
![[美式乡村] 肇东·上院
[美式乡村] 肇东·上院](https://public.ff.cn/Uploads/Case/Img/2024-04-15/NUIEOVWaWgHMzhNfPHRVJQrcH.jpg-ff_s_1_600_700)




