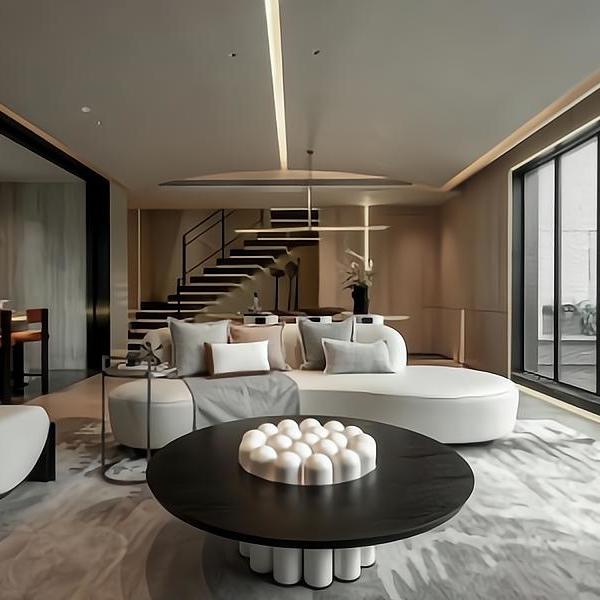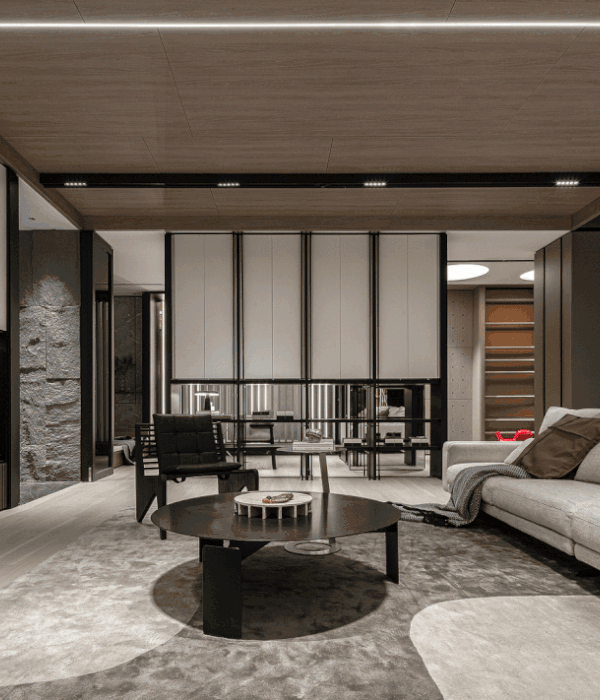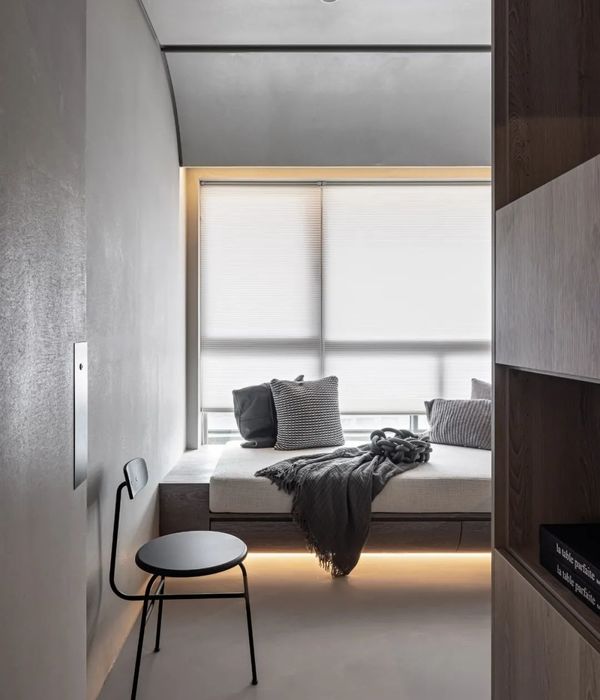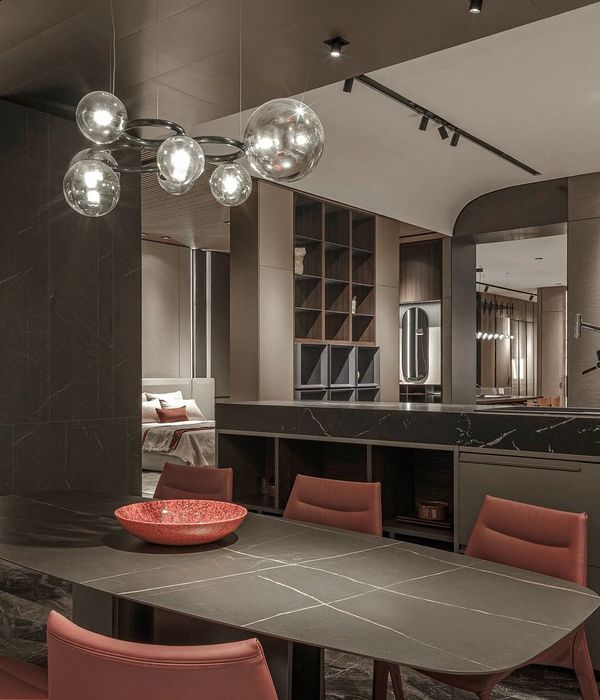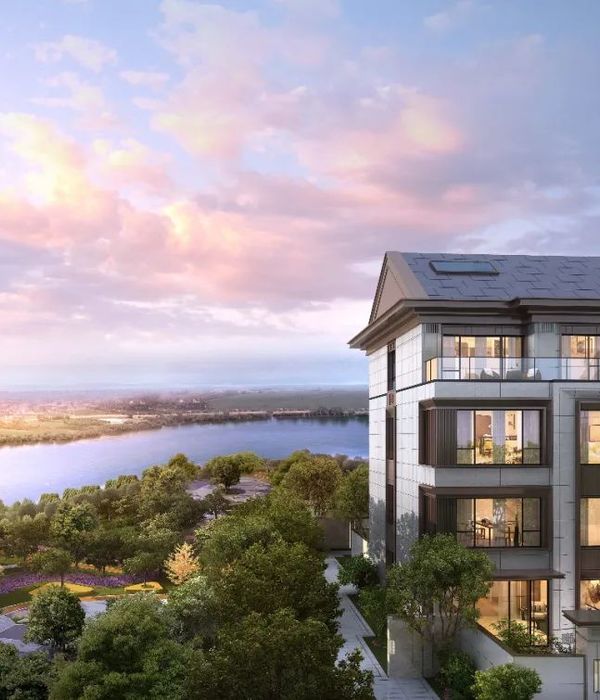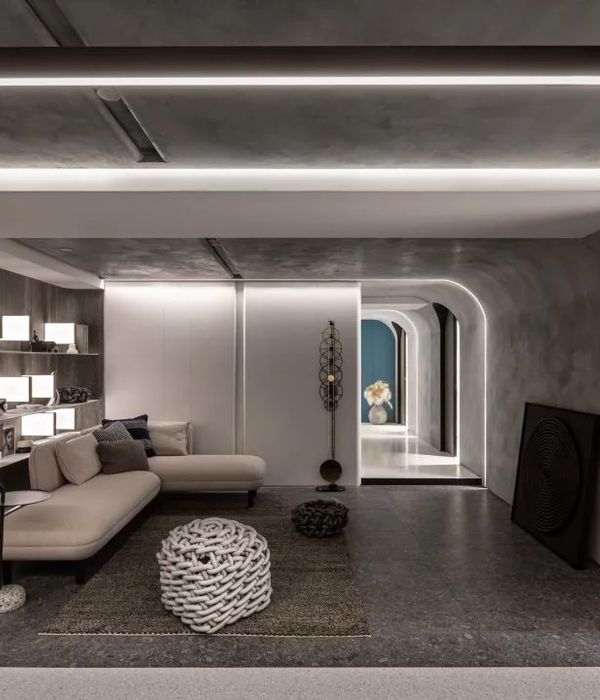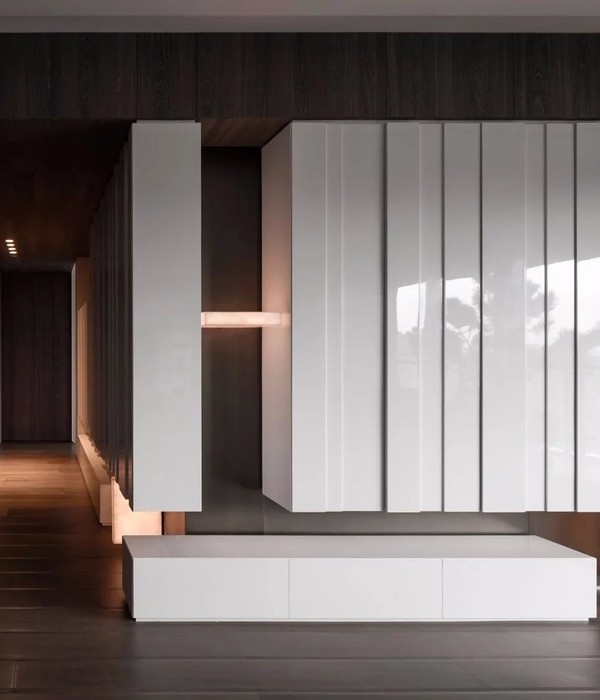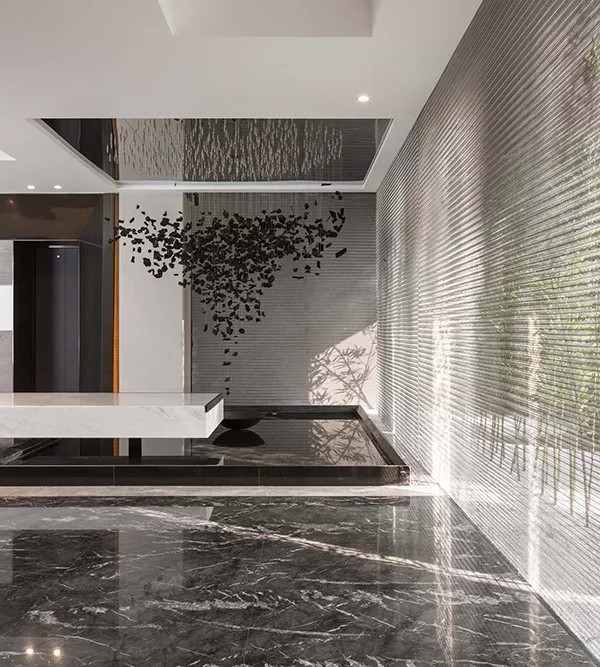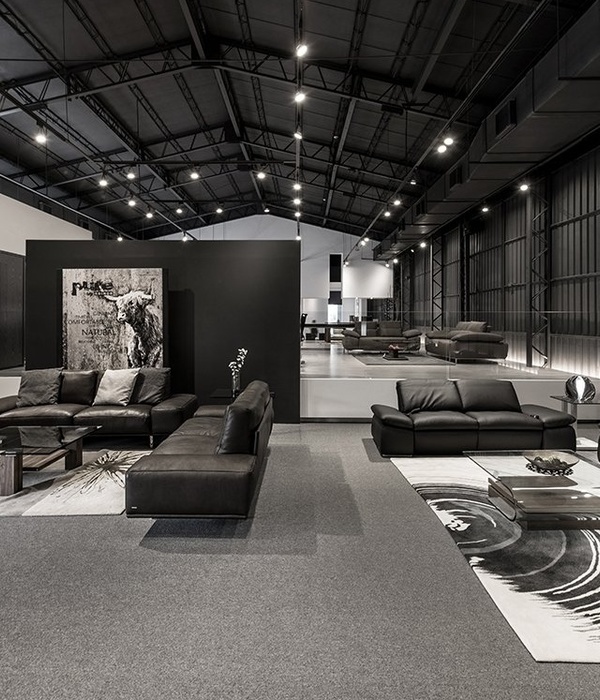This small, standalone structure sits at the Southern end of a 243m2 property in Berhampore. The existing house is a compact two-bedroom Victorian cottage and is occupied by a couple and their two young sons. Space in the house is at a premium, increasingly so as the boys grow older. The new Studio is designed to provide flexible additional space such as catering for children’s play, as a place for a peaceful retreat, study or overflow accommodation. Whilst it is separate from the house at the end of the rear yard, it is visually connected and linked by sheltered outdoor space.
The main space of the Studio faces North, with a bathroom and storage area at the rear and a mezzanine sleeping / play/storage area above. The Studio sits above the ground on timber piles, with a deck extending northwards back towards the house. The deck is cut around an existing olive tree on the Westside.
Both the deck, pergola, and the main interior space have been conceived as one triangulated structure, stitching together the spaces and reinforcing the interior-exterior connection, while relating to the delicacy of the surrounding vegetation. Materials are unadorned, raw and but carefully assembled.
Sustainability. This project is an example of an urban infill on a tiny scale, allowing a family to live on a small property close to the city without having to move to suburbia. The structure and internal linings are made from entirely wood. Linings are zero formaldehyde ‘Strandboard’ finished in natural WOCA oil. The garden studio is a multipurpose space facing north back towards the existing house, with a screening pergola to reduce the higher summer sun.
{{item.text_origin}}

