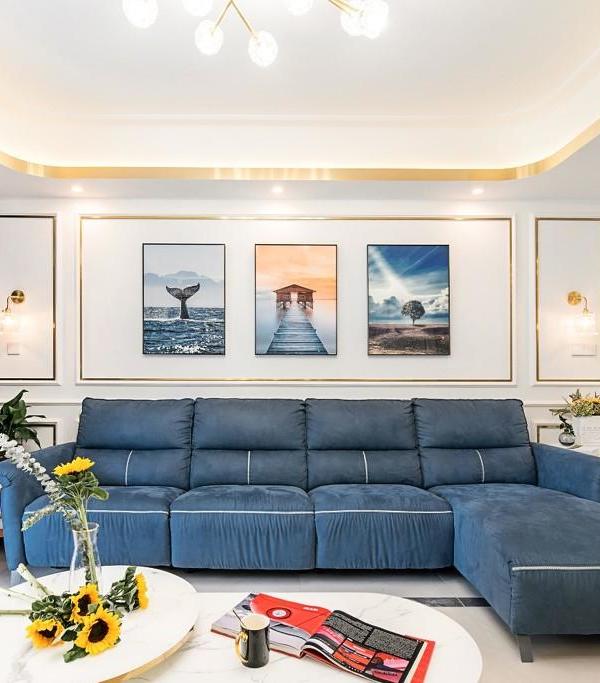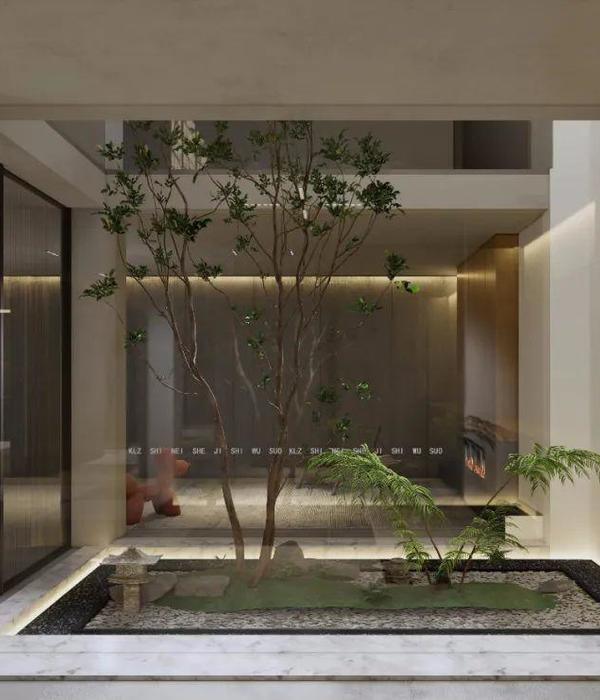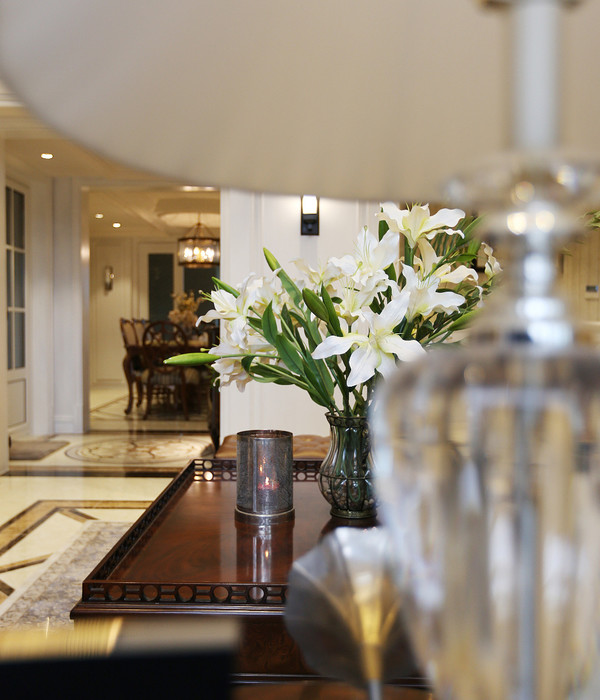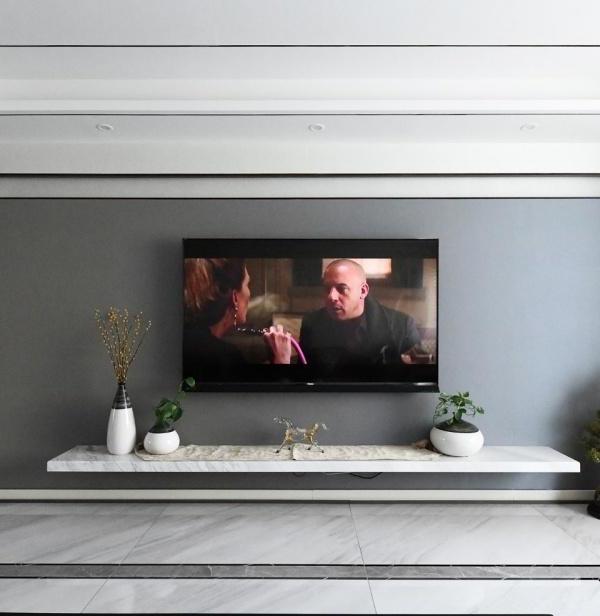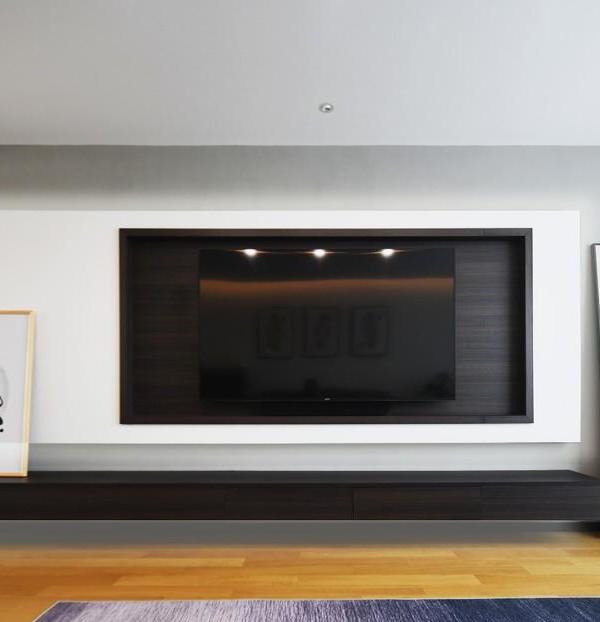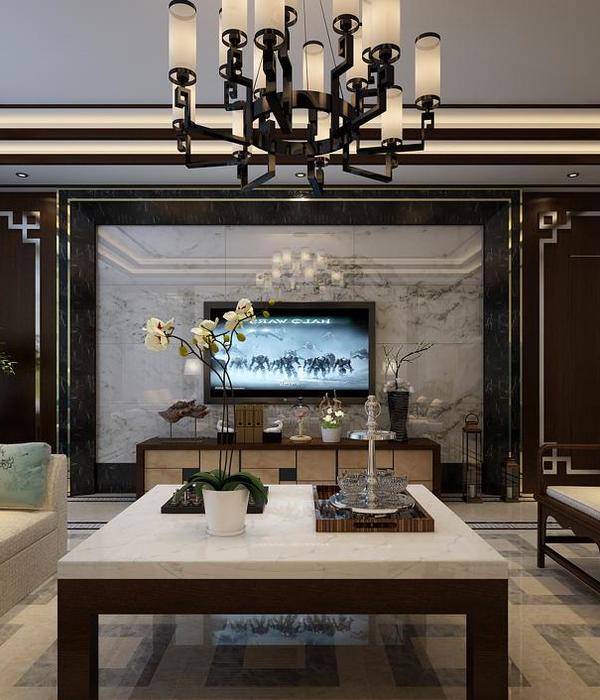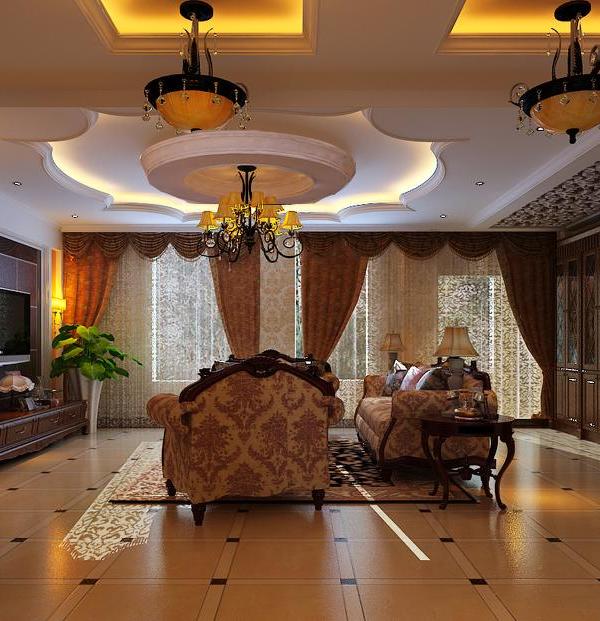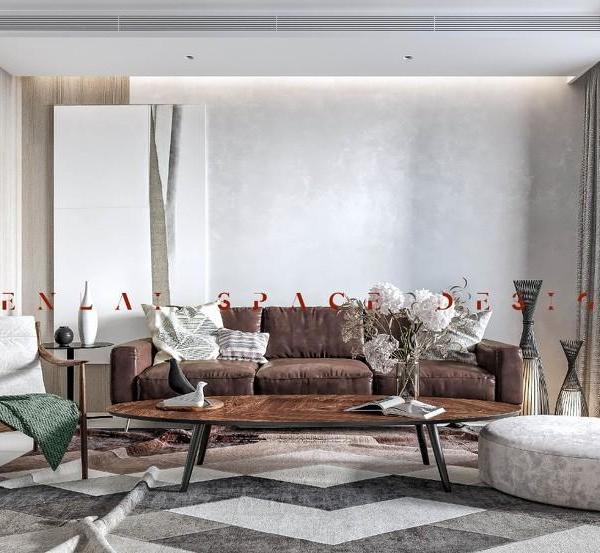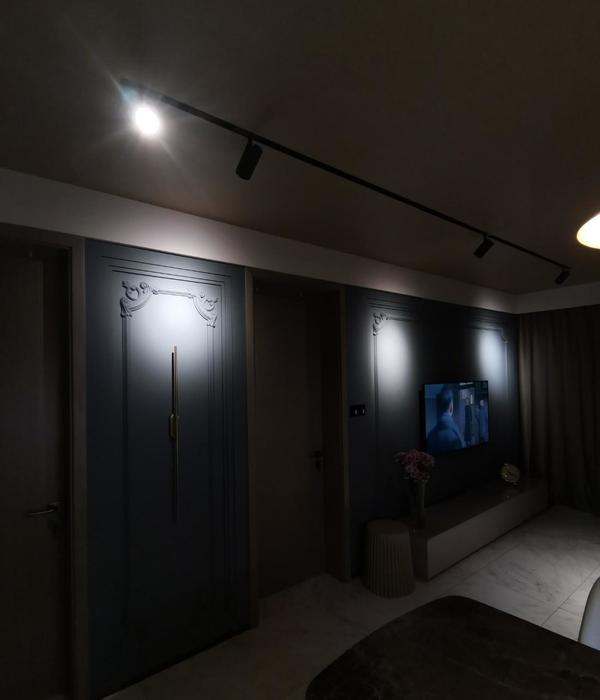整个竞赛共收到来自全球22个国家99个团队,236个参赛成员的竞争。经过评论团队最终评选,来自英国项目‘发光的盒子’与另一个参赛项目共同取得了一等奖的荣耀。
Christian Huburt(评判委员会会长):‘发光的盒子’是一个优雅,直接以及非常实际的参赛项目。这个项目非常巧妙利用了128厂房新改造的开放空间,并将老船厂屋顶的空间利用于ONE Lab的生物植物研究中心。整个项目是个非常简单的盒子,建筑的构思很好地融合于Macro Sea(128厂房总体建筑规划设计)整个建筑的空间规划。所有的工作,实验空间非常清晰,明理地分布于悬浮主体结构中。悬浮的主体聚集了ONE Lab 所有的内部功能空间,而下面敞开的空间则分布着所有的公共功能空间,加上一个非常有结构创新的楼梯,屋顶花园等。非常轻盈明亮的聚碳酸酯材料谦虚的概括了One Lab的特殊身份以及给建筑内外部提供了非常实用的照明功能。
The competition drew 99 teams and 236 team members from more than 22 countries and five continents. The winning entries to this year’s ONE Prize competition addressed a call for a new teaching facility through a broad spectrum of functional, spatial, and symbolic strategies.
Christian Huburt(Chair of Jury): ‘The Lucent Cube, is elegant, straightforward, and functional. It occupies the open space of Building 128, along with the “eave” space assigned to ONE Lab. Like the functional spaces proposed by the developer, it is a simple box. The multi-story structure distributes the program areas in a clear and intelligent manner, with more public functions at the lower floors, new vertical circulation, more private uses above, and a roof garden at the top (interior) level. Its simple luminescence and polycarbonate materials provided a clear identity and believable material vocabulary.’
竞赛背景
One Lab 是一个专门为设计以及科学创建的新的学校体系,计划在2015年对外开放,而新的研究中心将搬入重新改造的布鲁克林造船厂128厂房当中。。竞赛组委会的初衷是希望能够向全球的设计师来征求能够以建筑形式来代表One Lab的理想,建筑设计需要包括实用,但拥有独特的想法,能够提供给One Lab 以后的学生一个理想的工作环境。布鲁克林造船厂128厂房建筑翻新是对布鲁克林的工业历史更新有着非常特殊意义的项目。这一个非常庞大的制造业厂房内,空旷的开放空间,自然的阳光,以及工业发展初期为重工业生产所设计的结构体架将转换成为一个新型的创新中心,其将配备最先进的的数字生产设备,整体的规划是结合了租借以及共同分享使用的空间。
PROJECT BACKGROUND
The renovation of building 128 in the Brooklyn Navy Yard is an exciting moment for Brooklyn’s renaissance. A massive industrial facility, with an enormous open space, natural light, and infrstructure for heavy industry will be transformed into a center for innovation, with state-of-the art digital fabrication facilities, and a combination of tenant-occupied and shared work spaces. ONE Lab, a new school for design and science, will establish a collaborative teaching facility and public outreach centre for socio-ecological design, to open in 2015. The competition organiser’s goal for the ONE Lab “Smart Dock” is to give a relatively small amount of dedicated spaceboth flexibility and high symbolic value, providing research and making facilities, it will function both as a visual reference and spatial matrix for ONE Lab, a unique interdisciplinary research laboratory for industrial design, synthetic biology, landscape ecology, art, architecture, and master planning.
如同其名,’发光的盒子‘是一个把极简主义当做目标而衍生出得设计。在地对竞赛要求以及建筑体架进行深度理解的同时,我们整个设计团队并没有把这个竞赛项目当做是单一的建筑设计作为初衷。同步进行的是探讨解构整个项目背后故事;列如对One Lab学生以及老师作品的了解及分析,学校的组织结构以及探讨老师研究背景。我们认为最有意思的一方面是我们设计团队三个人每天都保持了一个非常有趣的设计小步奏,我们会以身份对换模式彼此描述每天以’学生‘‘老师’以及’访问者‘的三角关系反复试探使用者对空间的体验。
发光的盒子‘是一个承载了创新想法的一个建筑框架,同时也是一个在充满了未知冒险的迷宫,但最重要的是它是一个给 One Lab 学术研究提供了无限想象的空白画板。我们的方案对老船厂的原建筑结构做了非常谨慎的饱和处理,同时非常尊重Macro Sea提出的建筑更新改造的整体规划。我们相信最终的设计不仅仅成功地提供One Lab的基本功能需求,而且整个建筑非常融洽的规划于布鲁克林造船厂的整体中。
PROJECT DESCRIPTION
The Lucent Cube is a framework for ingenious ideas, a puzzle for advantageous exploration, and most importantly a white canvas for artistic creations. Our proposal embraces the existing building structure and its change of use, by respecting and working closely with the original master plan of Macro Sea, we have created a building not only satisfying the functional use for One Lab, but an architecture that harmonizing the social/physical context of Brooklyn Navy Yard.
The concept of anticipating changes and adaptable space has developed into a floating lucent cube filled with ‘soft boundaries’, the separation partitions are operable both in the public workshop spaces, allowing maximum public use such as exhibitions, open lectures etc.Our proposal works directly with Macro Sea’s Master Plan: by elevating the frontal open office room, an inviting space have been created which replaces the previous project space positioned in an awkward central circulation space. With the use of folding doors it can open up towards the public presentation area in the front to serve as an exhibition space.The idea of elevating the One Lab volume was inspired from the industrial functional arrangement of building 128; an strong image of suspended navy ships hung from the gantries, allowing a maximizing open plan for an interactive open plan working environment. Our proposal is a tribute to the industrial heritage of Brooklyn Navy Yard.
在设计过程中,其中考虑到最多的是新的建筑要如何应对将来日异月新的功能需求改变,我们的处理方式是将学校所有的固定功能的空间集合在一个整体,然后将这个将这个’盒子‘悬空着于所有的流动空间体块之上。被One Lab发光的‘盒子’照耀着第一层和第二层空间完全共享于整个船厂,作为展览,开放式课堂等变化的空间。非常难得的是,在充分利用了建筑的悬空及底下开放空间的同时,老船厂屋顶层的空间也将利用于植物,生物学的研究中心。
简单的建筑体量被一层非常轻盈的表面包裹着,材料本质的差异让建筑体量产生了鲜明的柔与刚的对比。但同时,新型工业材料的聚碳酸酯与老船厂的钢架结构产生了一次含着诗意的对话。这种对话延续到了建筑的功能特征中,新时代的科技革命对话着旧时代的工业革命,一篇硬件与软件跨时代的故事延续在同一个地点,空间。
The lucent cube made of polycarbonate floating above the public exhibition area and workshops. Both the facade and internal partitions are made of polycarbonate; such translucent material creates an interesting narrative with the existing building. The semi transparent/reflective material with its minimalist quality created a strong contrast against the existing dark and complex steel frame structure.
The use of translucent material blurs the building boundary, the interplay of old and new opens up a new perspective for visitors to appreciate the Building 128.The proposition of ONE Lab will act as catalyst on enhancing public activities and knowledge exchange as well as encouraging social communication. Our approach is to generously give more public accessible spaces, which provides open learning and temporary exhibition etc.
更多请至:
{{item.text_origin}}

