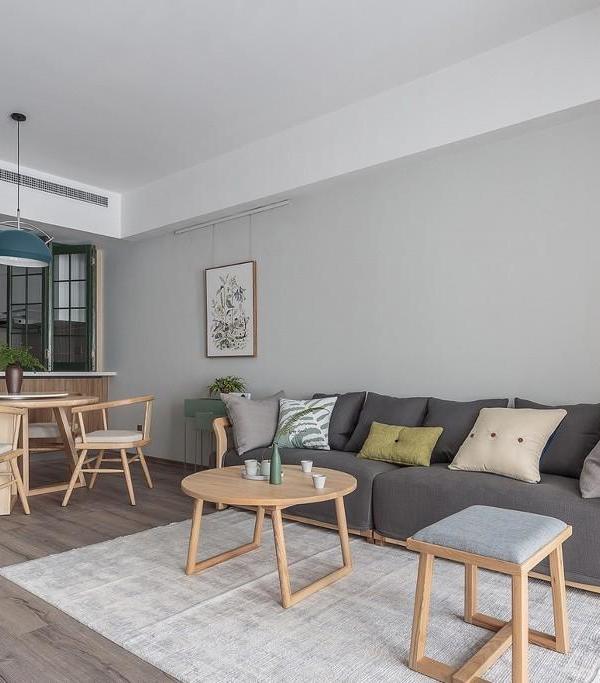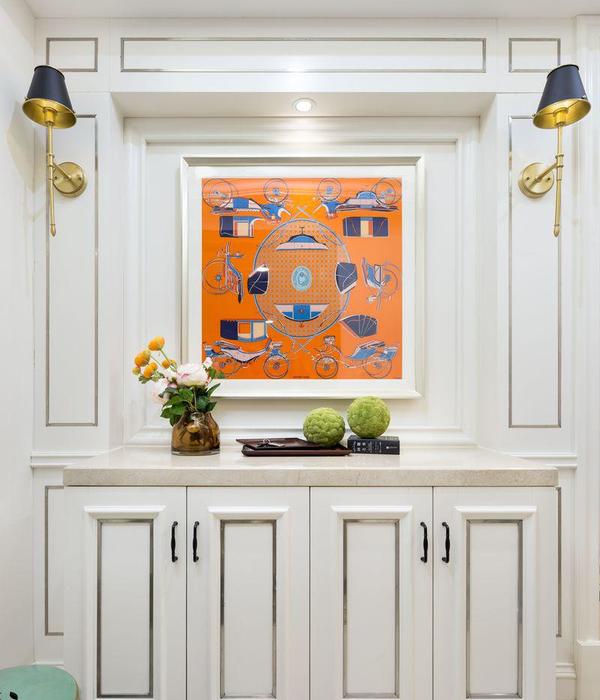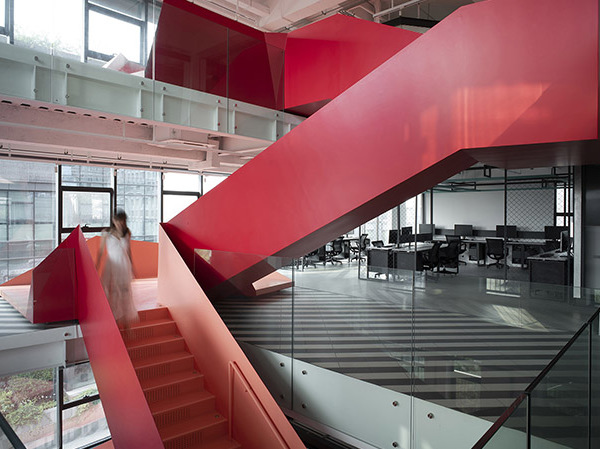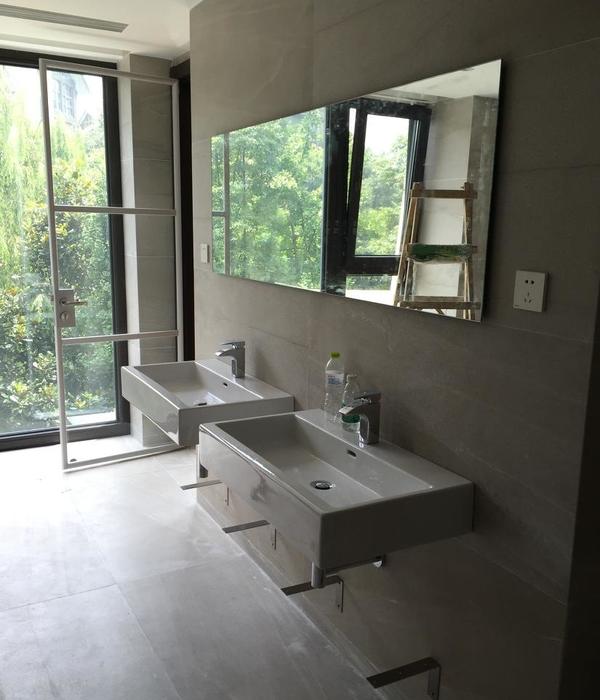来自
h2o architectes
h2o architectes的建筑师把法国巴黎一套在过去由仆人居住的大阁楼改成一对夫妇和及其两个孩子的温馨家。房间三面采光,视野良好。
The commission : a flat for a couple with two children.
The place : last floor of a Hausmanian building; ancient servant’s bedrooms already transformed into a flat.
The project : is articulated around three connected and sequenced living spaces which are defined in function of uses, light and multiple views. Each one of these spaces is characterized by its solar orientation: East, West or South.
改造后的住宅中,每个孩子都有自己独立的卧室。起居室开放,并根据斜屋顶的造型在房间的交通要道和边缘上设置书架和储物家具。木材家具与白色墙面对比强烈,地板也同样利用了白色和木材的反差。整个房间的造型具有张力并且灵动有趣。
Each child has its own independent bedroom; the common living space is open and partitioned by elements of furniture which have all been designed so as to follow the sloping games of the roof-line, forming a landscape of “totems”. They include bookshelves and diverse storage spaces. A diagonal opening is thus drawn throughout the principal living room of which one forgets the rather tight initial dimensions. This reading of the apartment is further enhanced by the use of white paint on wood or plaster for the principle surfaces underlined by wood (oak) along the floor and for the “totem” elements.
Program: Housing
Lieu: Paris (75)
Commissionner: Private
Architects: h2o architectes
Construction: Sarl Poluks
Mission: Complete
Specificity: Wood furnishings
Superficie: SHAB 70 m 2
Cost of works: 70 000 € TTC
Date: Spring 2015
photographer Stéphane Chalmeau
MORE:
h2o architectes
,更多请至:
{{item.text_origin}}












