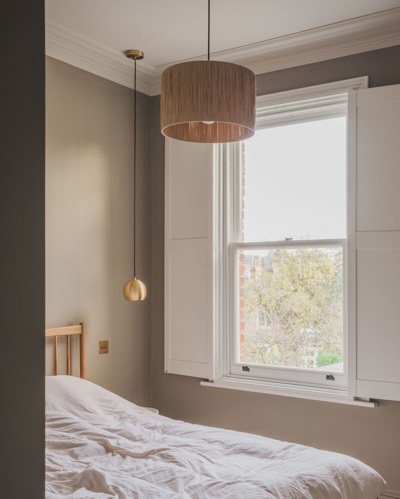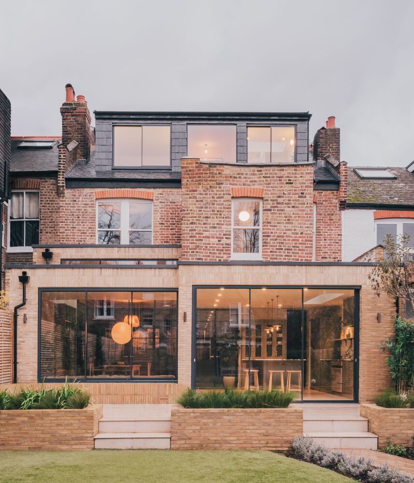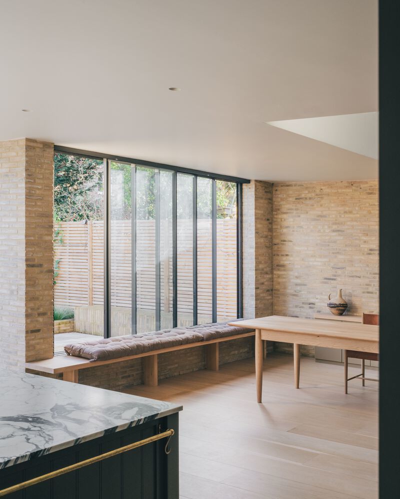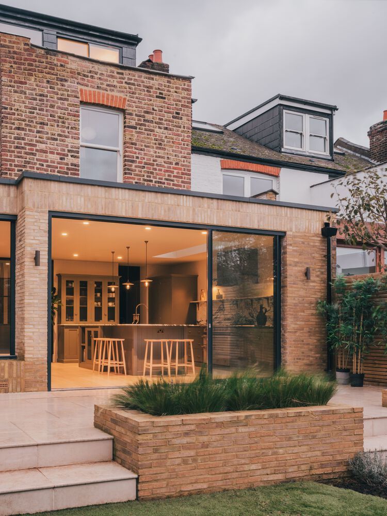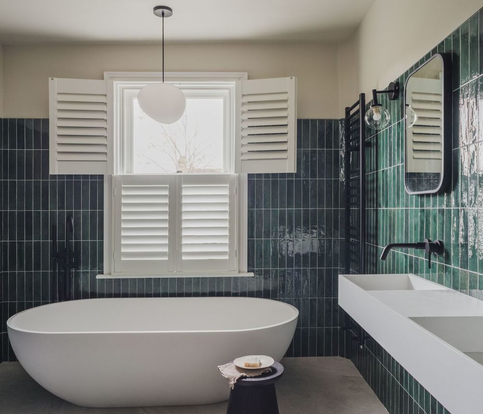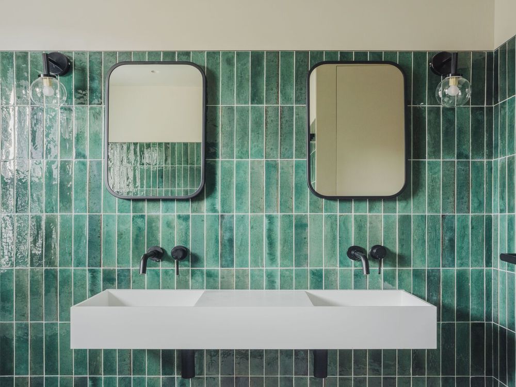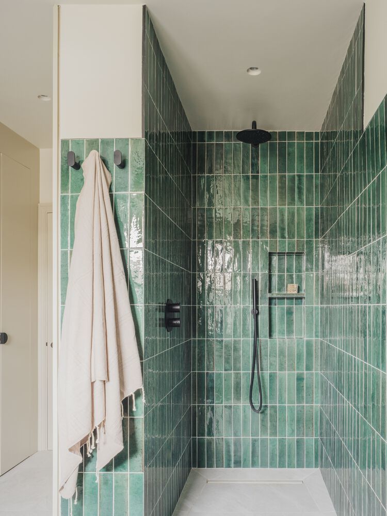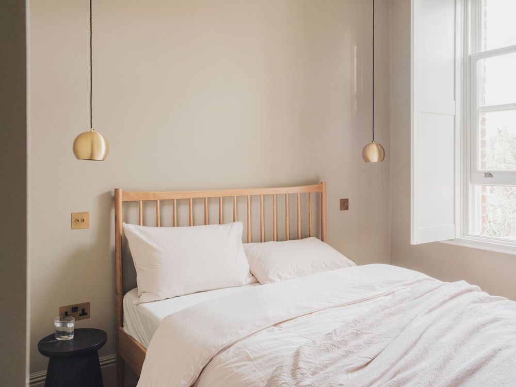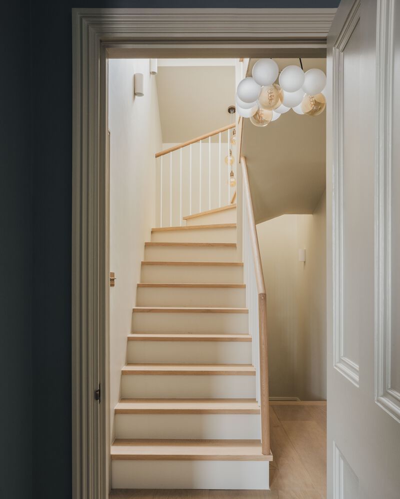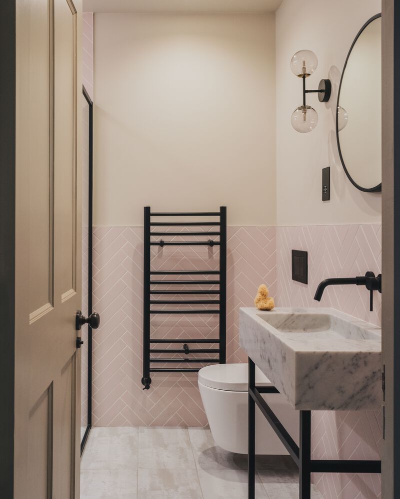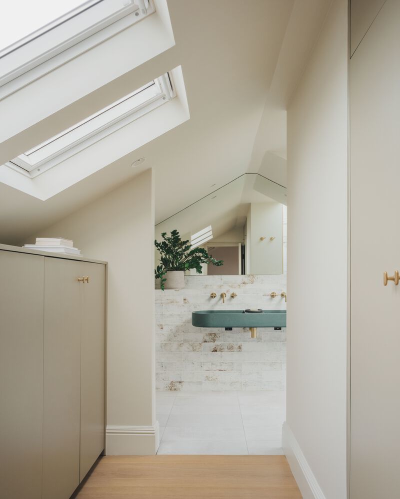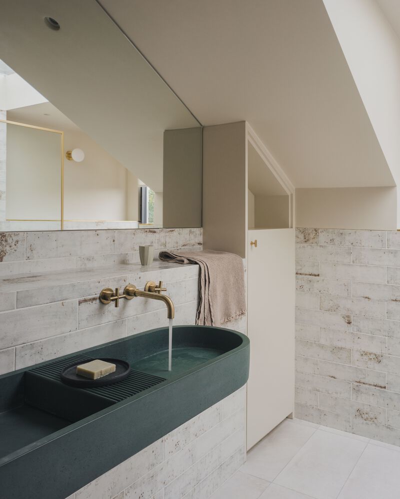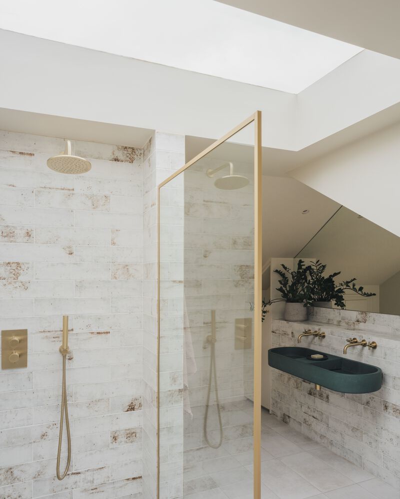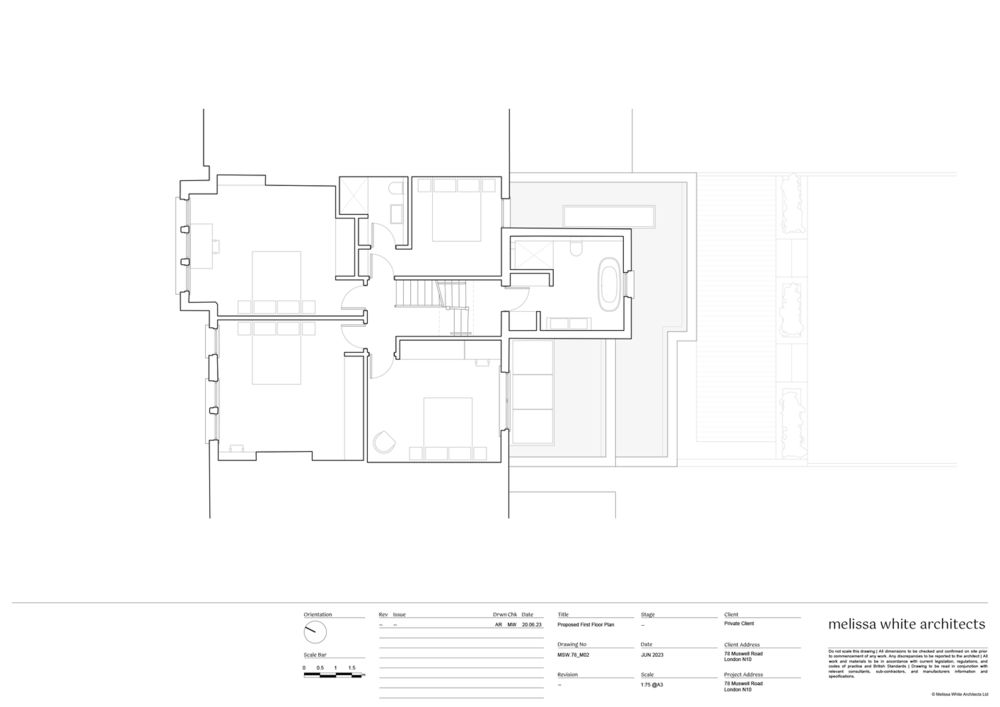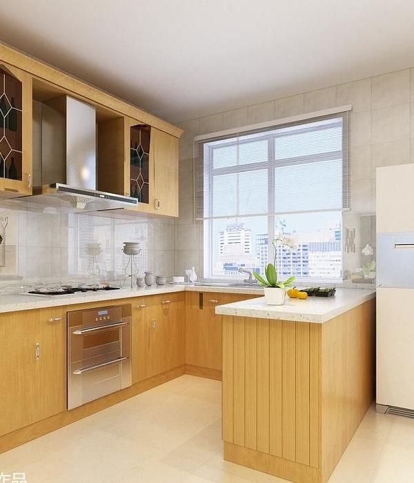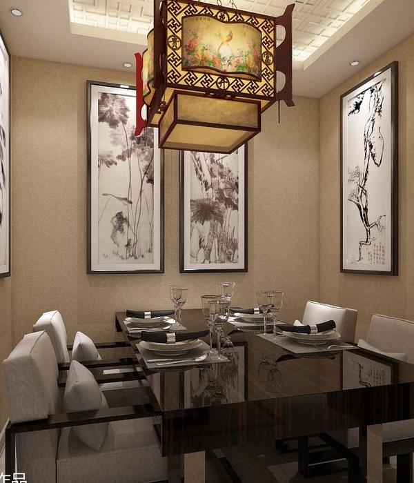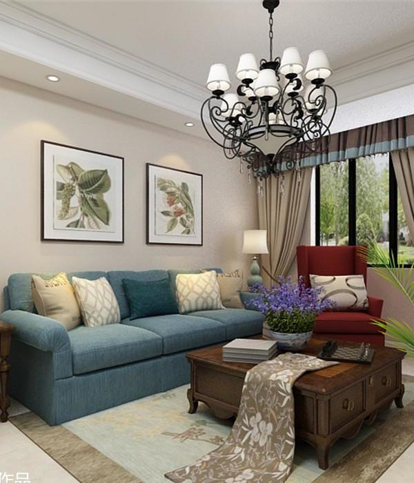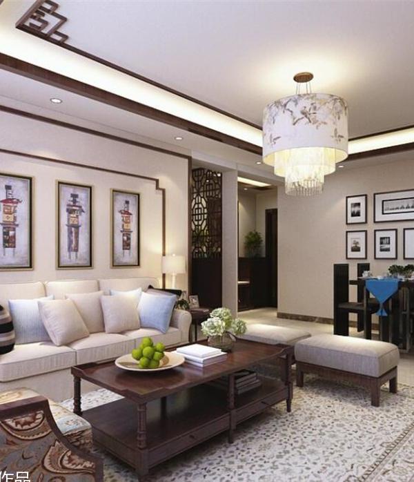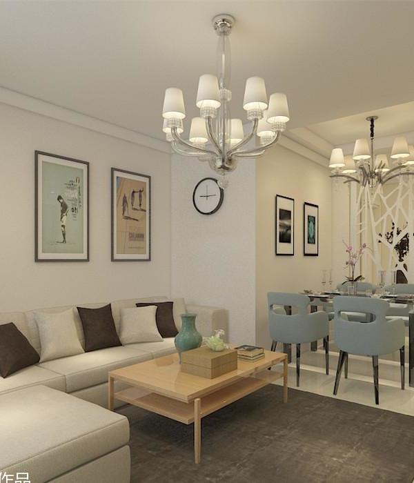绿意盎然,英式庄园的现代重生——Brick House
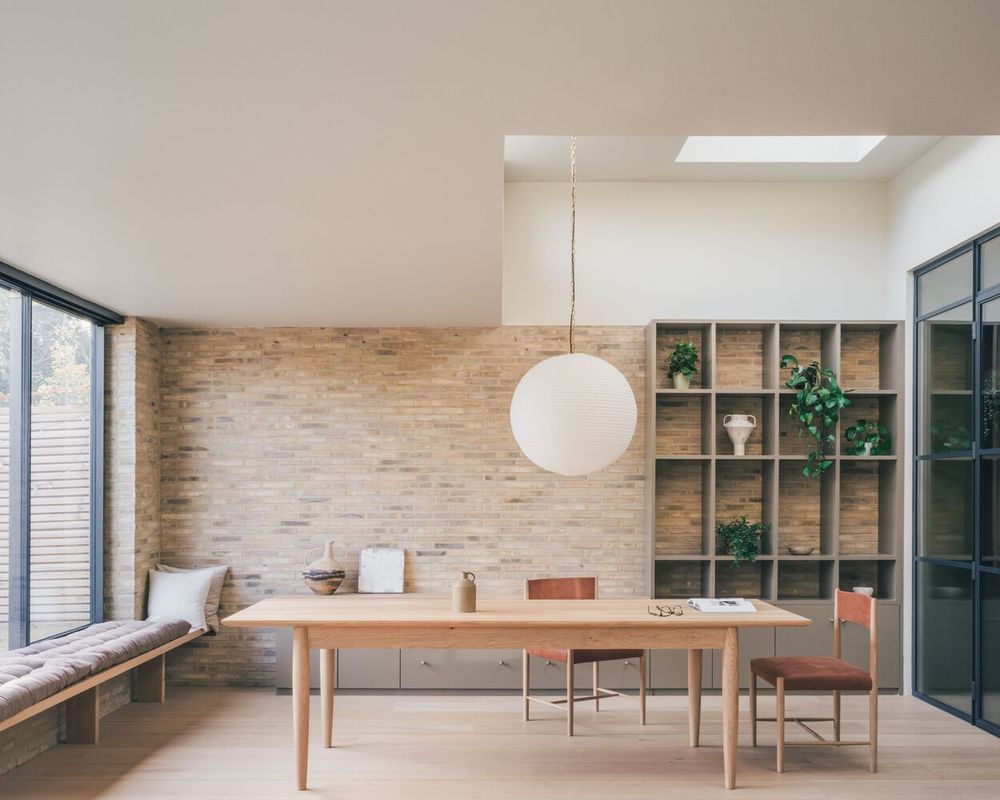
Set in the genteel suburb of Muswell Hill in North
, Brick House is a five-bedroom Edwardian terrace house given a new lease on life by Melissa White Architects for a sociable couple and their three active boys. The architects were briefed to design a home that balances busy family life with defined spaces for rest, work, and socializing. The addition of new spacious volumes, harnessing natural light, and inviting far-reaching vistas of the surrounding Alexandra Palace parklands were also on the client's initial wishlist.

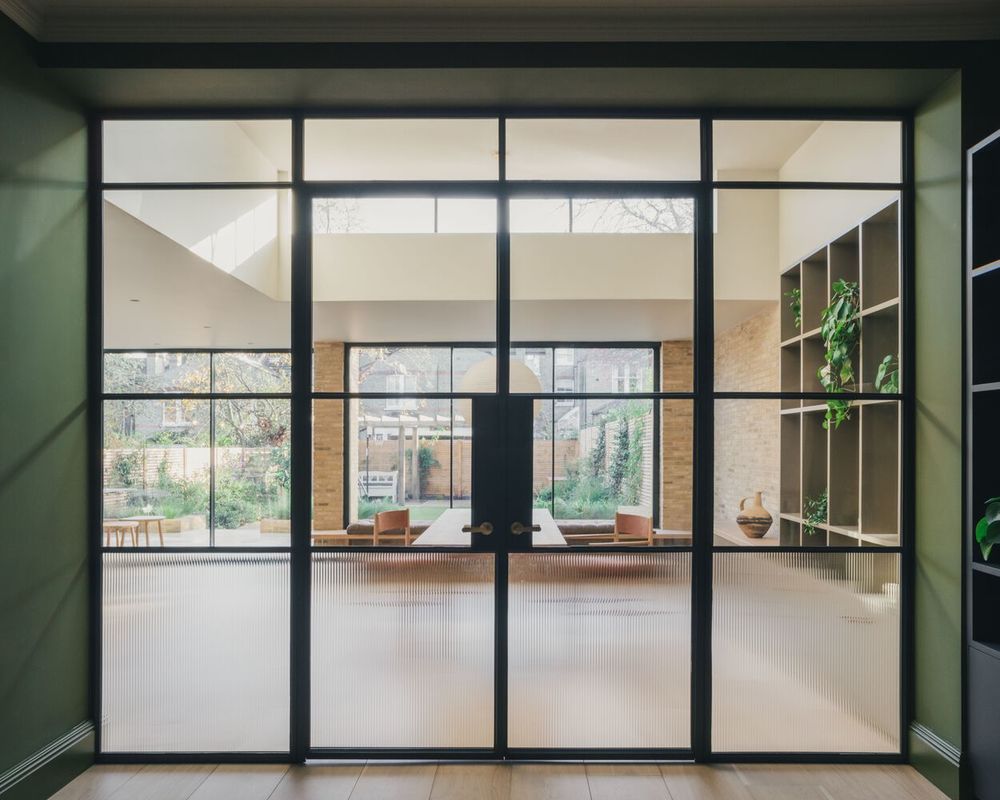
Advocates of quality detailing, the clients Christina and Harry Stoakes played an active role in the creative process, predominantly highlighted in natural and textural material choices throughout. This is best exemplified in the addition of Christina’s dream DeVol Kitchen, which serves as a central congregation point for family connection and hosting. The double-fronted Brick House is located in a conservation area and required extensive renovation due to essential maintenance being neglected for decades. A dilapidated Victorian conservatory detailed with intricate high-level rectangular framing previously occupied the rear south-eastern corner of the floorplan, which featured a series of disconnected spaces typical of historic homes.
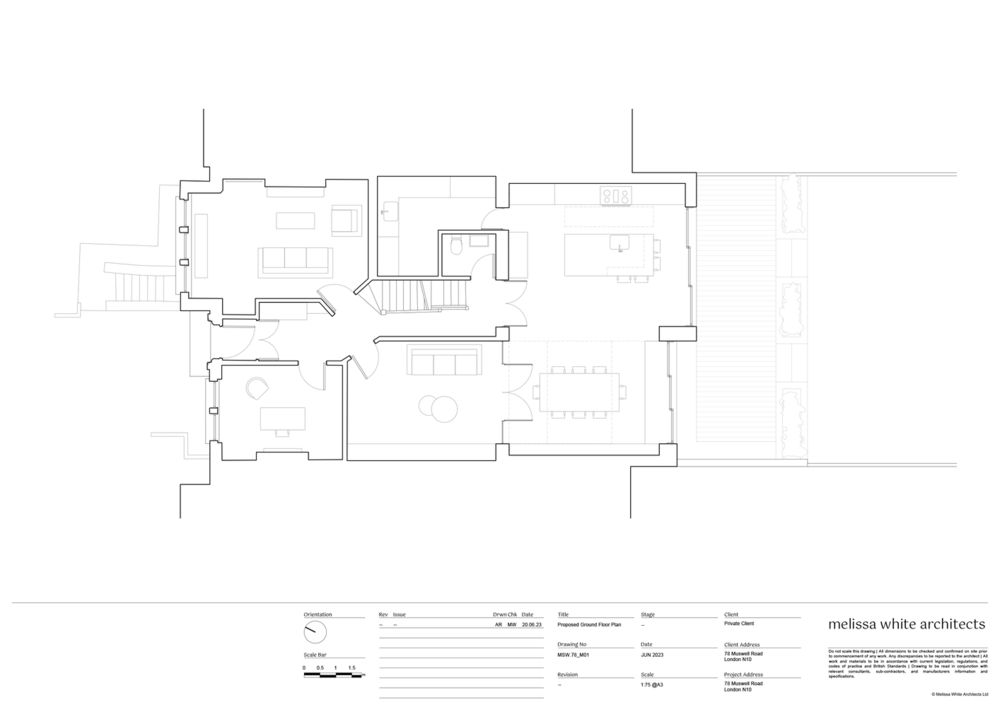
Well-practiced in contemporary residential architecture and interiors, Melissa White Architects reorganized the plan at Brick House, reclaiming the homes’ existing grand proportions and introducing new spacious volumes. Brick House now opens onto the large garden by way of a full-width, pale brick rear extension, bookended by an expansive brick patio. Danish Petersen Tegl clay bricks comprise the structure of the rear extension, set in a contrasting pattern of horizontal and vertical formatting, framing the expansive glazed apertures. Melissa White Architects designed the extension as an open-plan kitchen, dining, and living space to feature clerestory windows that recall the pre-existing conservatory framing, a contemporary nod to what came before.
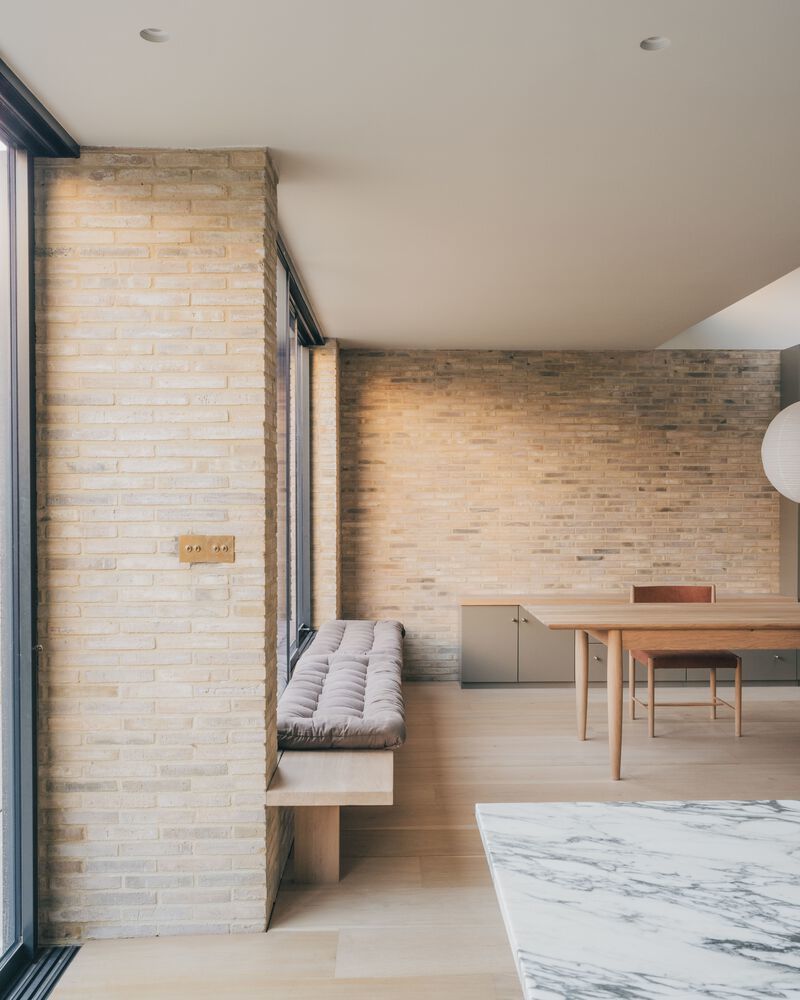
The new De Vol kitchen exudes a traditional English characteristic, with green and white marble benchtops complementing matte forest green cabinetry. A tucked-away secondary kitchen and larder hide appliances, allow the central kitchen island to become an informal space for the children to float around and perch at. Lighting by Pooky and wide solid oak flooring balance the warm tones of the interior scheme. The dining space offers a more contemporary dining experience. Melissa White Architects designed a clean datum of custom, handmade timber joinery that follows the volumes of the extension. An oak window seat at the rear elevation and a long low line cabinet along the western boundary sits lower in the room before cubic shelving reaches up towards a bright section of overhead glazing.
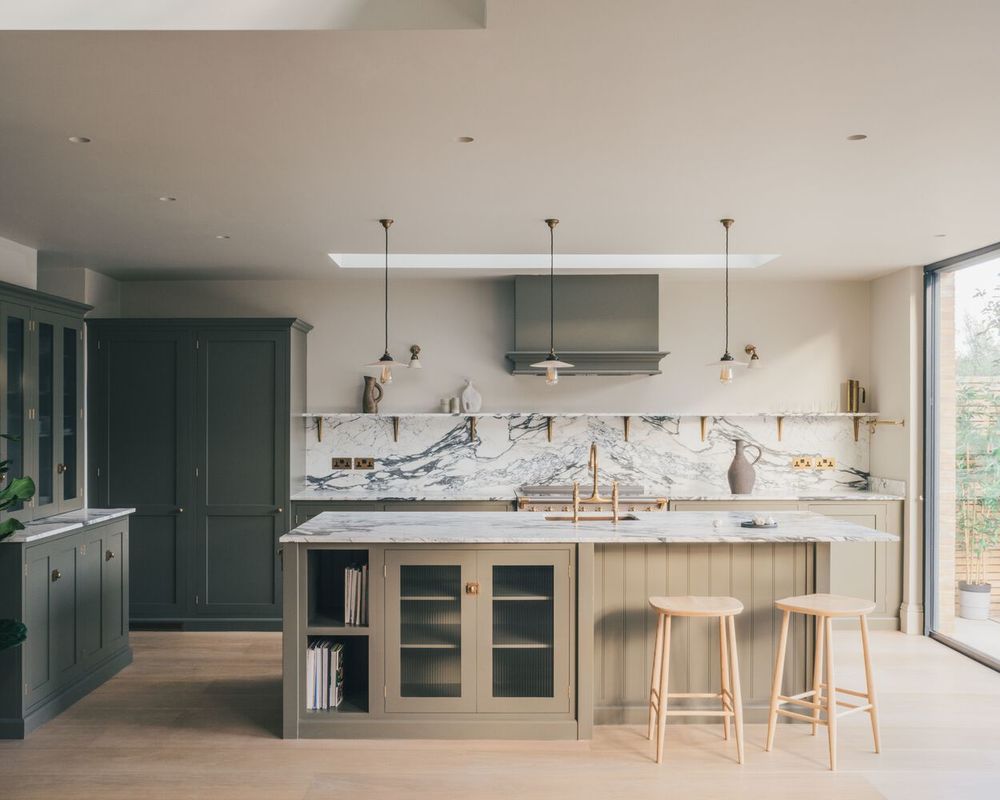
Brick House has been arranged with consideration for balancing relaxation and play in a busy household. Christina’s home office is adjacent to a spacious sitting room at the front of the house, which is reserved for use by parents only - a retreat for Christina and Harry after the children’s bedtime. A child-friendly snug and games room open onto the dining area through tall crittal doors, easily accessible to the more communal rear heart of the home. Melissa White Architects has balanced period features with modern design details.
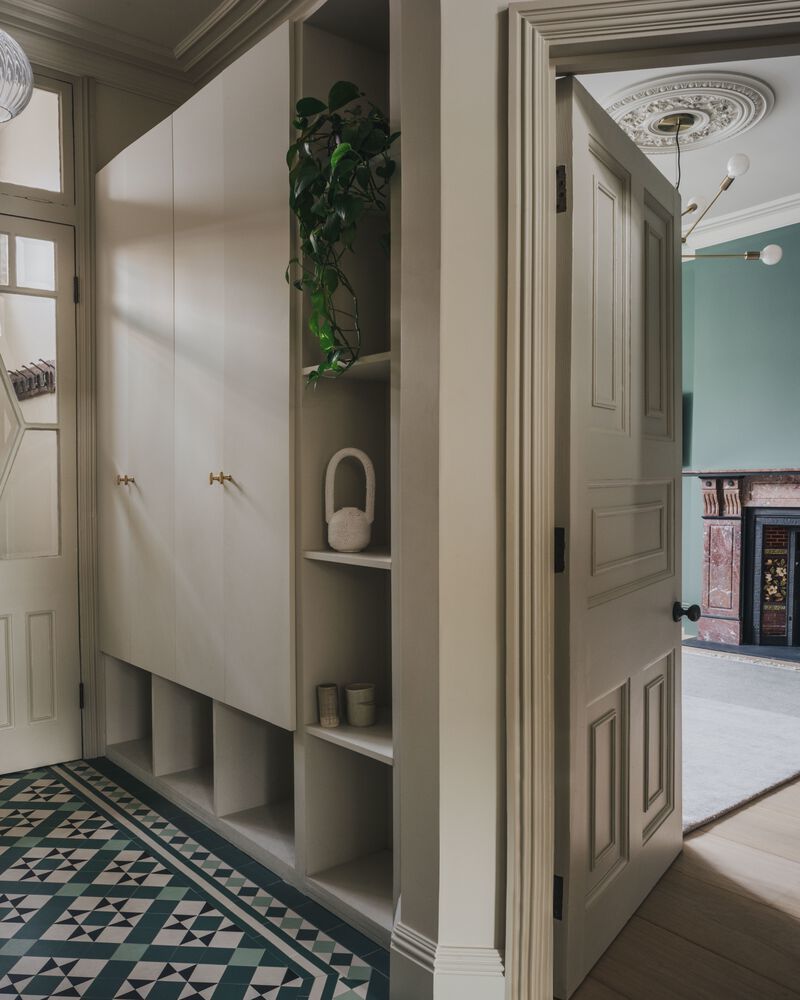
The hallway is paved with restored Victorian tiles in tonal greens atop new underfloor heating, and a wide fitted timber unit complete with unique cubby holes for each family member and muddy boots provides easy storage on entry. Tonal variation is continued throughout the interior of the home, with a deliberate focus on light as it plays through the building. The palette migrates from a biophilic theme mixing greens, timber, and brick on the ground floor, into something more sophisticated with Kast concrete sinks, pink-hued tiles, and matte black and brass fixtures on the upper floors.
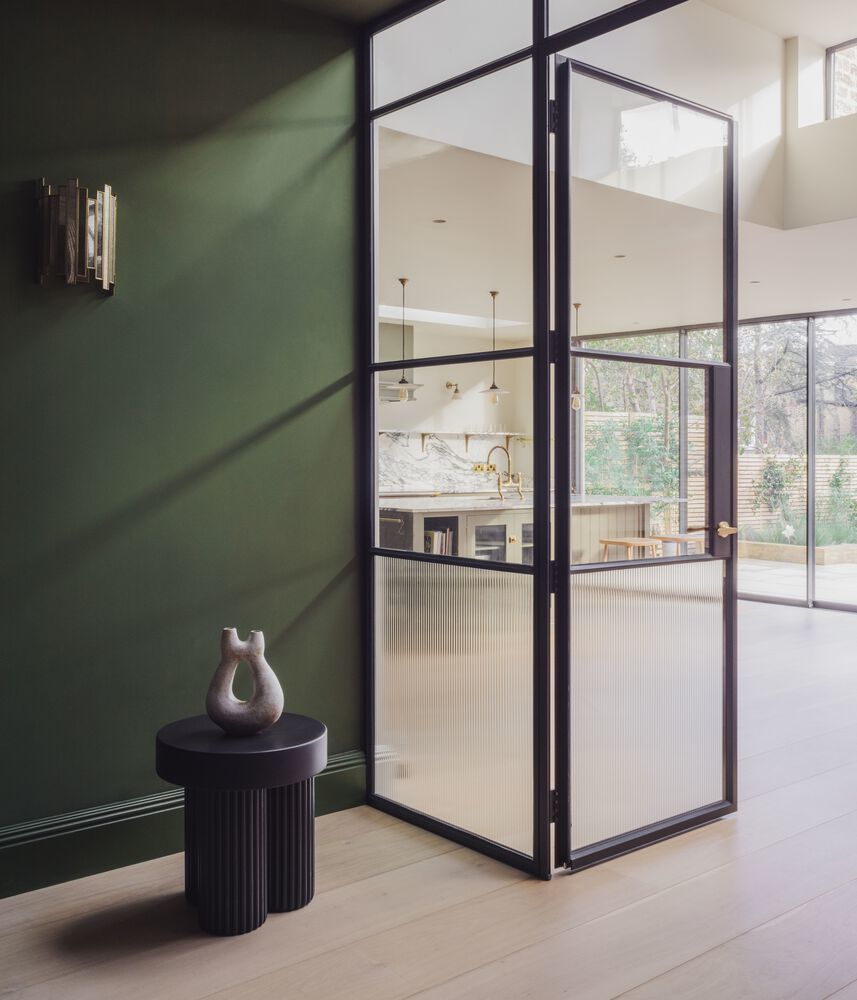
Where light is carefully directed and controlled on the ground floor, so too is it harnessed upstairs to create a calm and restful environment. Likewise to the sitting room, the loft's main bedroom features a door separating the space from the middle floor, creating a tranquil retreat for Christina and Harry. The main bedroom suite features walk-through wardrobes and a bright bathroom set in a soft earthy palette of textured cream tiling, a forest green Kast concrete sink, and brass accents. Brick House has been restored with personal consideration for the clients and their lifestyle, designed to offer a true forever home. Melissa White Architects have preserved elements of the original, blended gently with contemporary interventions culminating in a distinguished yet highly pragmatic home.
