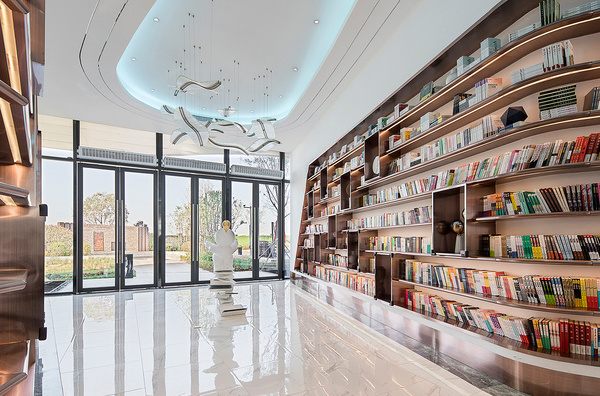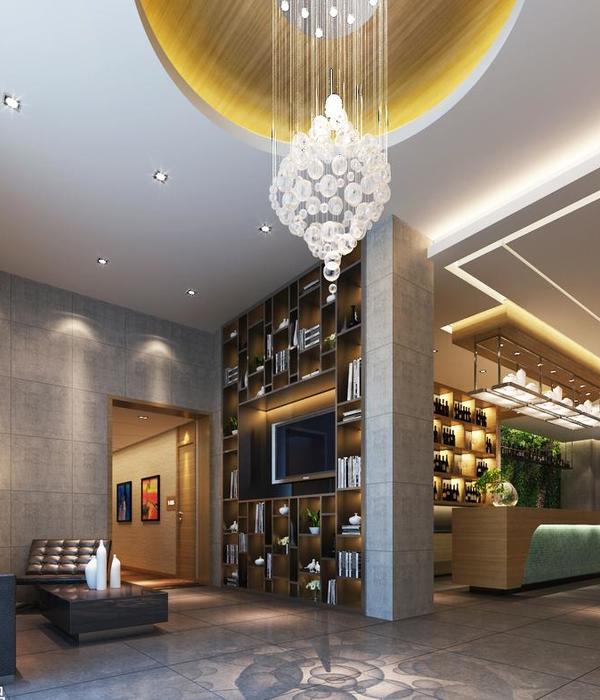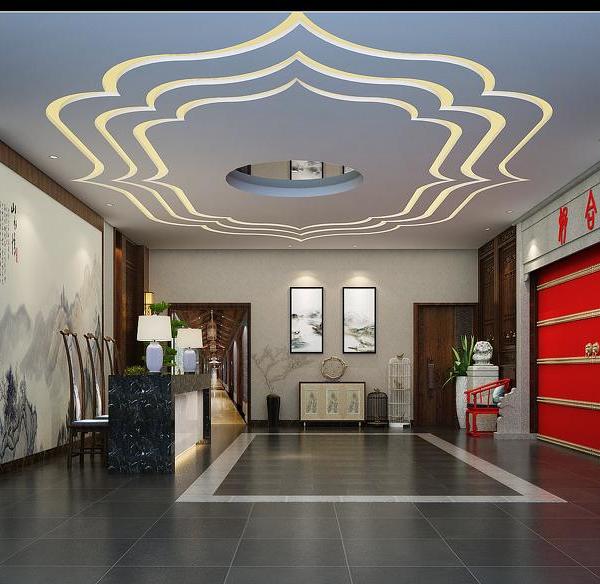美国和平研究所总部坐落在美国华盛顿第23号大街(23rd Street)与宪法大道(Constitution Avenue)的交角处、国家广场的西北角,与林肯纪念堂相对。作为美国和平研究所的第一个永久性所在地,该建筑专为辅助国际冲突管理而设计,其内部包含行政办公室、研究设施(包括一座图书馆及一座档案馆)、一座会议与谈判中心,以及一座以追求和平为主题的互动教育中心。
Located at the corner of 23rd Street and Constitution Avenue in Washington D.C., the United States Institute of Peace Headquarters occupies the northwest corner of the National Mall, opposite the Lincoln Memorial. As the organization’s first permanent home, the Institute’s headquarters is specifically designed to support the critical mission of international conflict management. The program includes administrative offices, research facilities including a library and an archive, a conference and negotiation center, and an interactive educational center dedicated to the theme of peacemaking.
▼项目概览,Overall view © Tim Hursley
▼远眺,Overlooking © Tim Hursley
研究所总部具有双重属性。一方面,它是一座非常典型的公共建筑,包括有庆典空间、教育中心、会议中心、礼堂及新闻发布室等。另一方面,它也搭载着不少安静的私密空间,例如研究中心等,可供学者们潜心思考、研究并将成果与世界分享。整个建筑拥有两个入口及两处活动中心,将研究所私密使用与公共使用并立并重的特色表现得淋漓尽致。
▼手绘图,hand drawing © Safdie Architects
The headquarters has a dual life. On the one hand, it is a very public building. It incorporates ceremonial public spaces, an education center, a conference center, an auditorium, press rooms, and the like. On the other hand, there are more private, contemplative spaces, including a research center, where scholars can pursue their studies and prepare to share information throughout the world. The building has two entrances and two centers of activity, focusing on the distinct public and private roles of the institute.
▼远观建筑,Distant view of the building © Tim Hursley
▼建筑近景,Close view of the building © Tim Hursley
美国和平研究所由美国国会于1984年成立。作为一家准公共机构,研究所致力于追求和平并寻找解决冲突的平稳方式。而研究所总部的建筑设计则在视觉上打通、平衡了私立研究与公众参与的需求。
▼结构技术分析图,structural technical analysis diagram © Safdie Architects
The Institute of Peace was created by Congress in 1984 as a quasi-public agency to pursue peace and conflict resolution. Visual links through the building balance private research and public collaboration.
▼贝壳般的屋顶,The shell-like roof © Tim Hursley
建筑设计巧妙地平衡了私密与开放的空间关系:尽管办公楼中的大部分使用者都拥有私人办公室,但这些办公室也面向整个空间开放,具有良好的可视性,使每个人都能意识到自己是更大整体的一部分。
There is a delicate balance between privacy and community; the majority of the building’s inhabitants enjoy private offices, but everyone is visible across space, making each person aware that he or she is part of a greater whole.
▼接待处,Reception © Tim Hursley
▼内部中庭,The atrium © Tim Hursley
▼内部中庭处充满自然光线,The atrium filled with natural light © Tim Hursley
▼内部中庭处的连廊,Corridor in the inner atrium © Tim Hursley
两座共享中庭为建筑的每个角落带来了自然光,同时也为建筑提供了绝佳的城市景观。开放的中庭空间能够有效地带动互动,为公众提供茶歇或交流场所。五层高的办公空间均设有面向中庭的窗墙,使人们在建筑中的工作及活动不再隐秘、变得更加通透。
The two central atria bring daylight to every working space in the building and provide views of the city. The open atrium spaces encourage interaction, providing places to share a coffee or have a conversation. Five levels of offices feature window walls that open onto the spaces; in this way, work and activity in the building are not secretive but visible.
▼从内部看向贝壳状的屋顶,View of the shell-shaped roof from the inside © Tim Hursley
朝南的共享中庭与林肯纪念堂相对,面积更大,主要用作公共活动大厅,同时还容纳着一座和平教育中心。朝北的共享中庭正对波托马克河(Potomac River),面积较小,且被建筑中的研究空间所环绕。
The larger south-facing atrium faces toward the Lincoln Memorial and is a great hall for public events and also accommodates a Peace Education Center. A smaller atrium facing north to the Potomac River is the hub of research spaces in the building.
▼会议厅,The conference hall © Tim Hursley
日间,建筑的玻璃屋顶在阳光下是不透明的白色曲壳,使建筑外观呈现出了贝壳般的质感,让人联想到杰斐逊纪念馆的穹顶。夜晚,玻璃屋顶则可以透出内部灯光,映衬其网格状的结构。整座建筑仿佛是城市天际线上的灯塔。当人们自弗吉尼亚州通过一座大桥进入华盛顿的城市西缘时,便可以看到它凸显在国家广场上林立的纪念建筑群之中。
During the day, the exterior assumes a shell-like quality evoking the domed surface of the Jefferson Memorial, and, at night, it becomes a beacon on the skyline, glowing from within to reveal the lattice structure. The glass roofs appear opaque and white on the exterior during the day and glow with white light from within at night – visible amongst the monuments of the National Mall as well as from the western entry to the city across the bridges from Virginia.
▼夜览远眺,Night view of the surroundings © Tim Hursley
▼夜览近景,Night view of the building © Tim Hursley
▼夜览中庭,Night view of the atrium © Tim Hursley
基于其特殊的位置和使命,研究所总部的设计必须通过一次次的公众审查。同时,该建筑曾获得美国绿色建筑委员会LEED金级认证。这也是美国国家广场上首座获得这一殊荣的建筑。
With its prominent location and mission, the design was subject to an intensive public review process. The building is LEED-certified Gold, the first building on the National Mall to achieve this distinction.
▼平面图,plan © Safdie Architects
▼立面图,elevations © Safdie Architects
▼剖面图,section © Safdie Architects
项目信息 / Project Credits 美国和平研究所总部 The United States Institute of Peace 项目业主:美国和平研究所 建筑面积:13,935 m2 建造成本:1.25亿美元 项目获奖: LEED 金级认证,美国绿色建筑委员会,2012 IALD Award of Excellence,国际照明设计师协会,2012 GE Edison Award,美国通用电气,2011 项目顾问: 结构工程/MEP工程/可持续性设计:Buro Happold Consulting Engineers 景观设计:Balmori Associates 记录景观设计师:HM White Site Architects 土木工程:Wiles Mensch Corp 岩土工程:Schnabel Engineering 灯光照明:LAM Partners 玻璃幕墙及屋顶设计辅助:Seele, Inc.
Clients: United States Institute of Peace Size: 150,000 sq ft | 13,935 sq m Cost: US $125 million Awards: LEED Gold Certified, US Green Building Council, 2012 (first certified building on the National Mall) IALD Award of Excellence, International Association of Lighting Designers, 2012 GE Edison Award, General Electric, 2011 Collaborators: Buro Happold Consulting Engineers: Structural Engineers/MEP Engineers/Sustainability Balmori Associates: Landscape Architects HM White Site Architects: Landscape Architect of Record Wiles Mensch Corp: Civil Engineers Schnabel Engineering: Geotechnical Engineers LAM Partners: Lighting Consultants Seele, Inc.: Glazing and Roof Design Assist
{{item.text_origin}}












