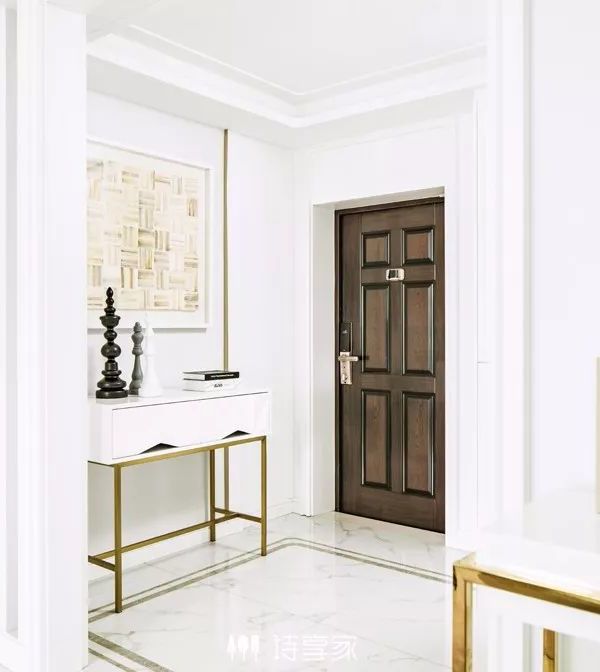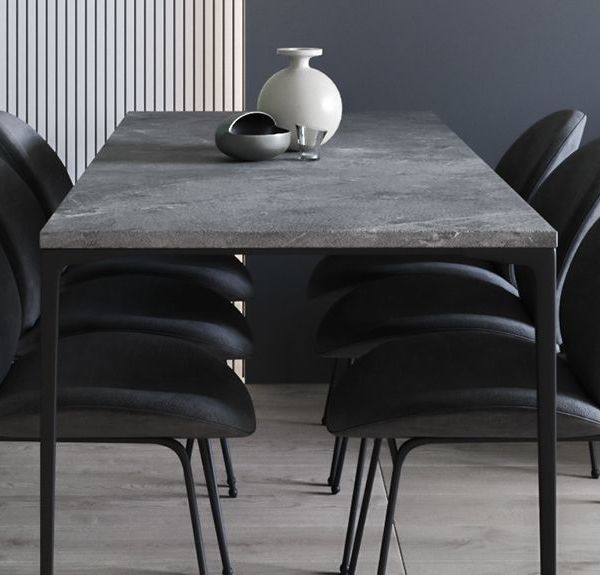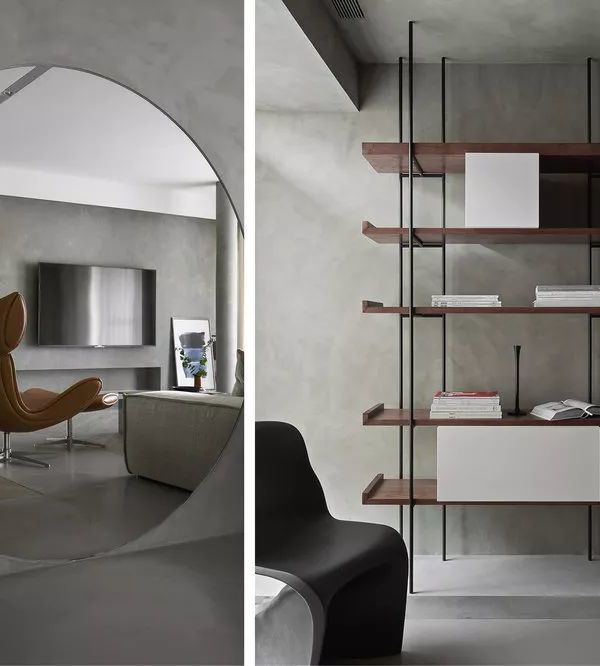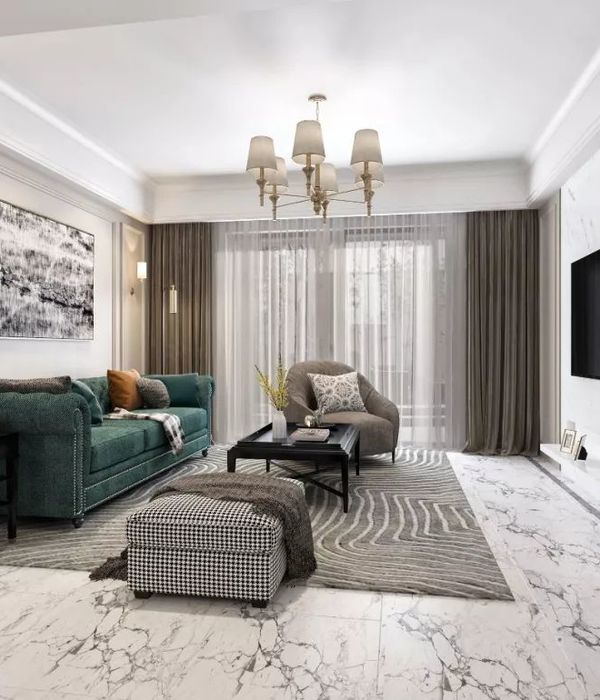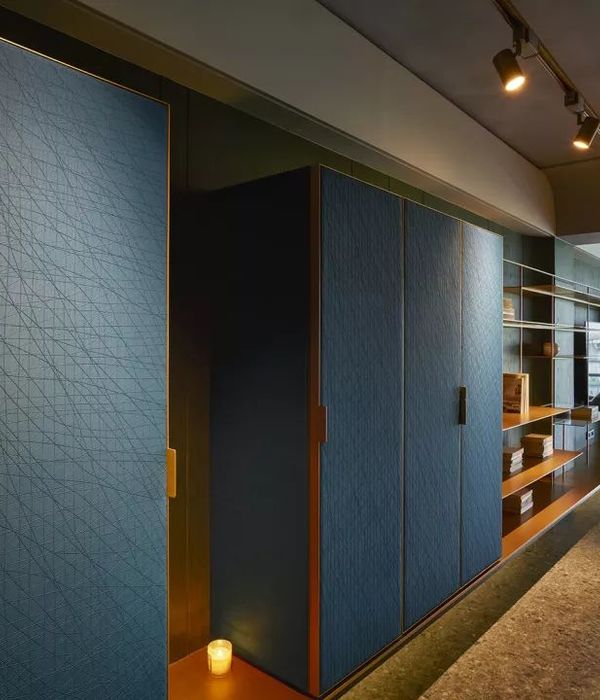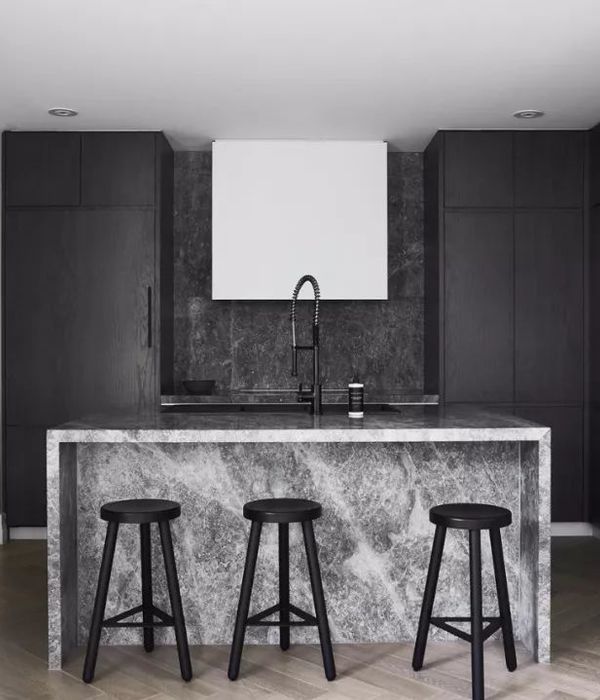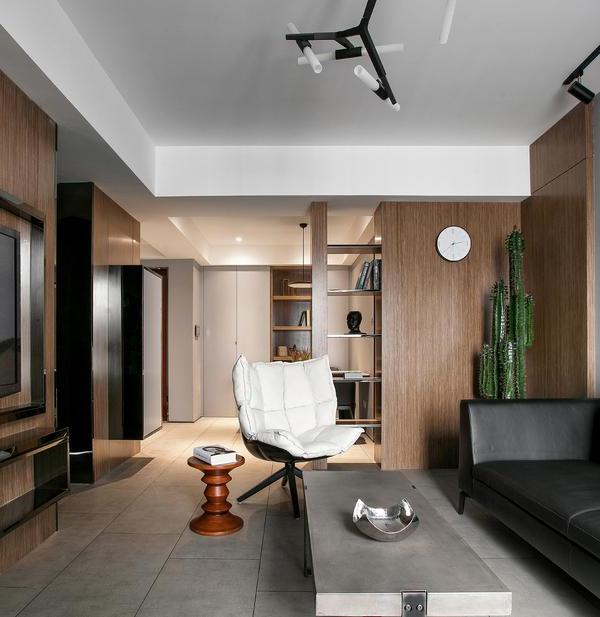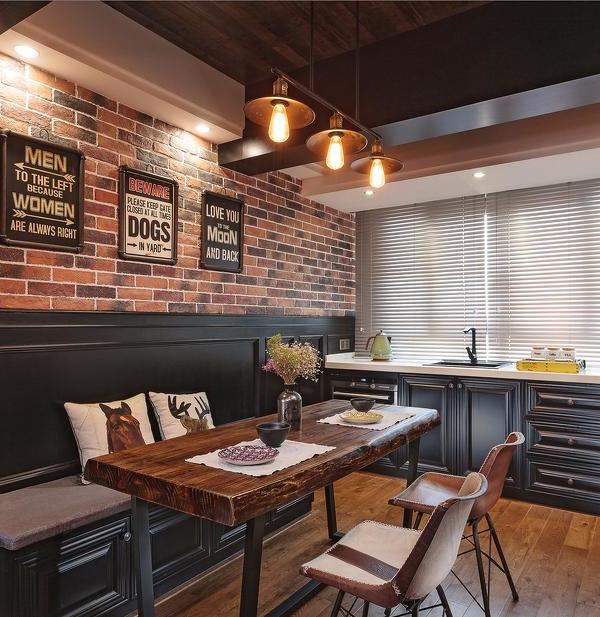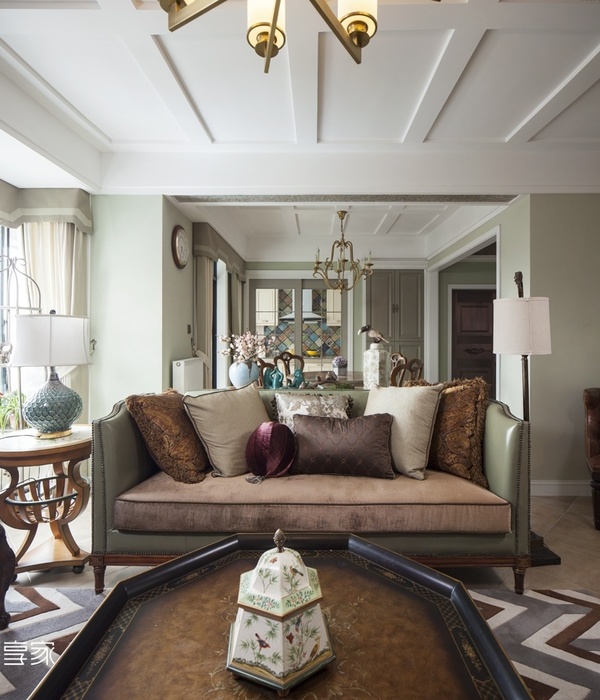阿根廷公寓设计,悬浮木质空间展现城市风光
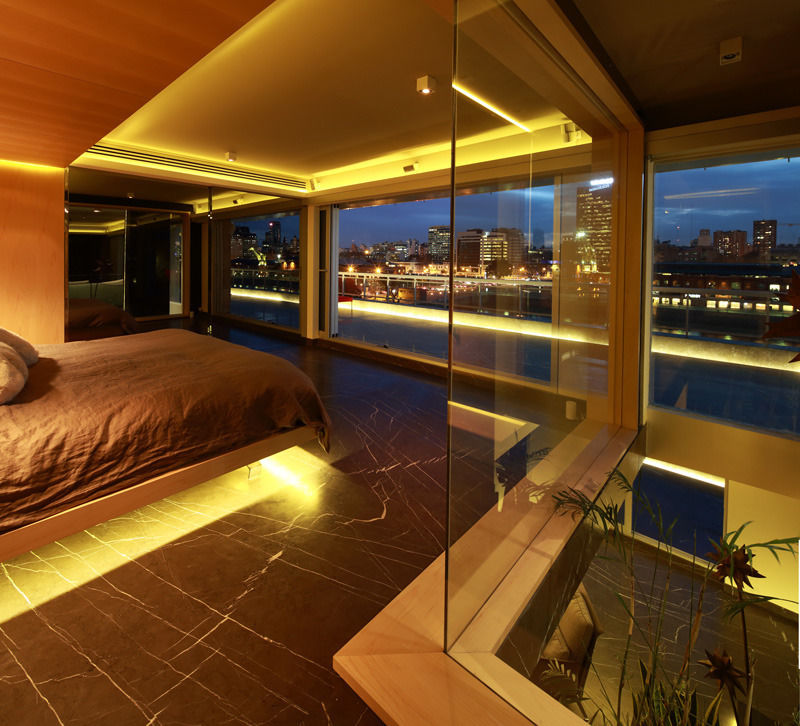
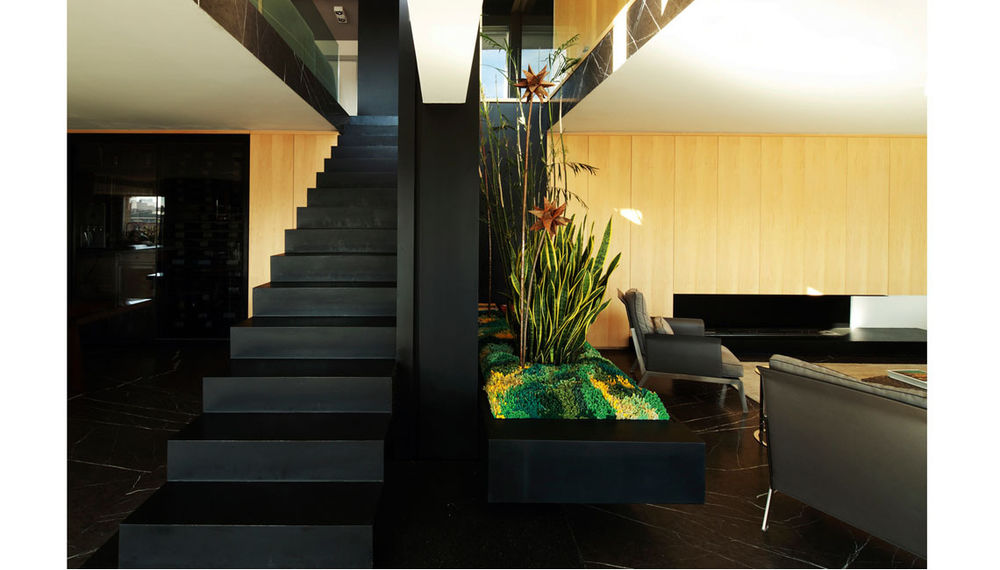
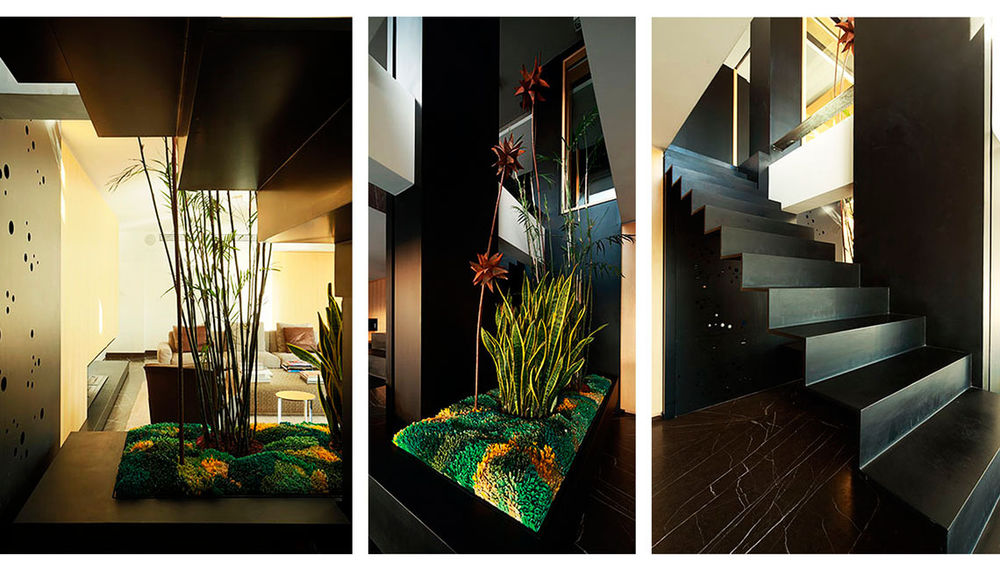
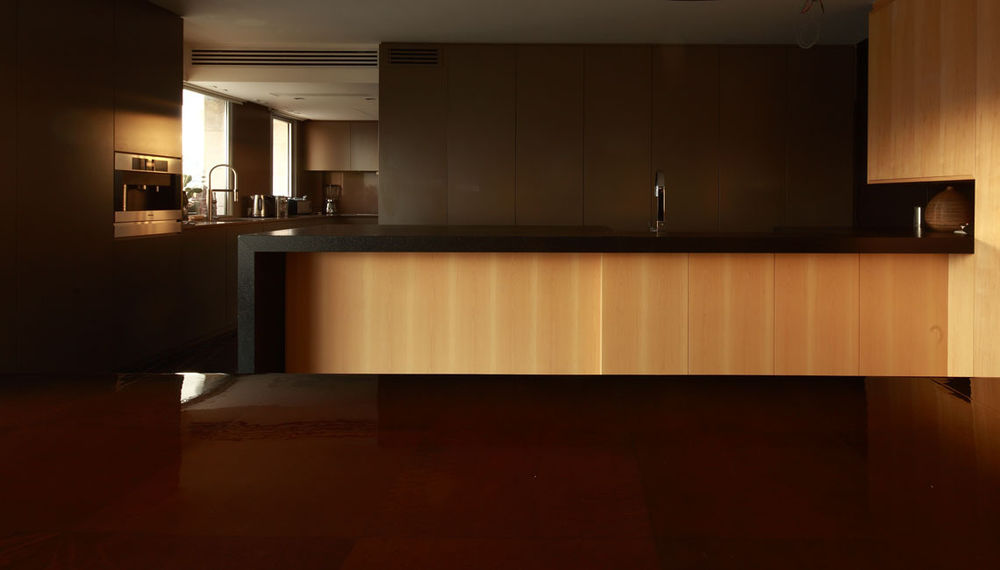
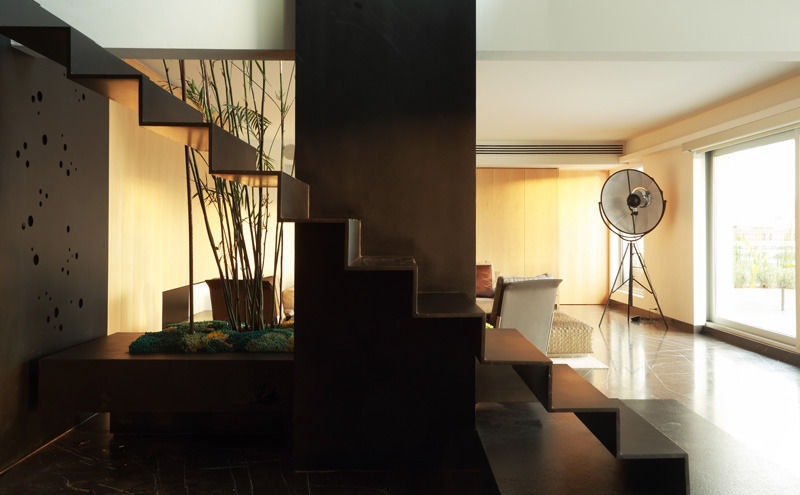
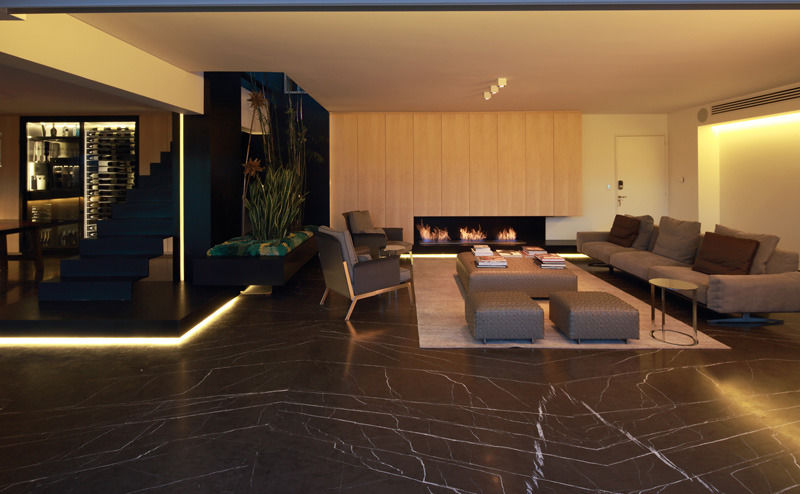
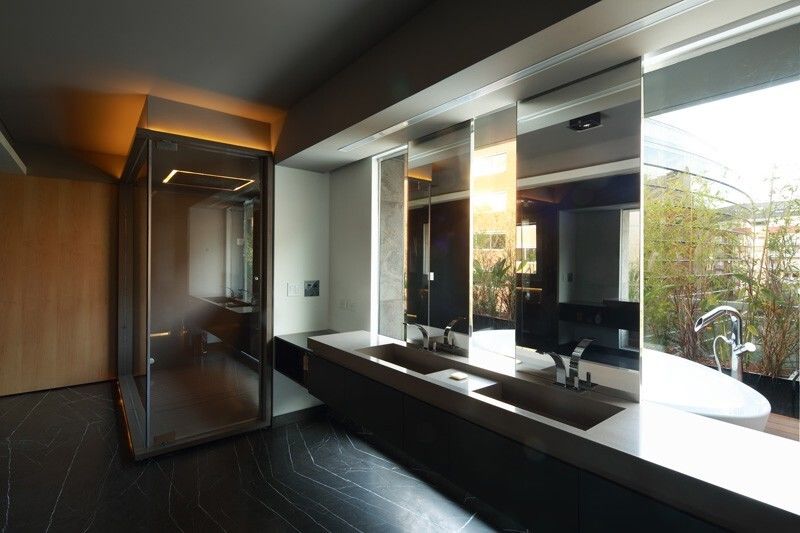
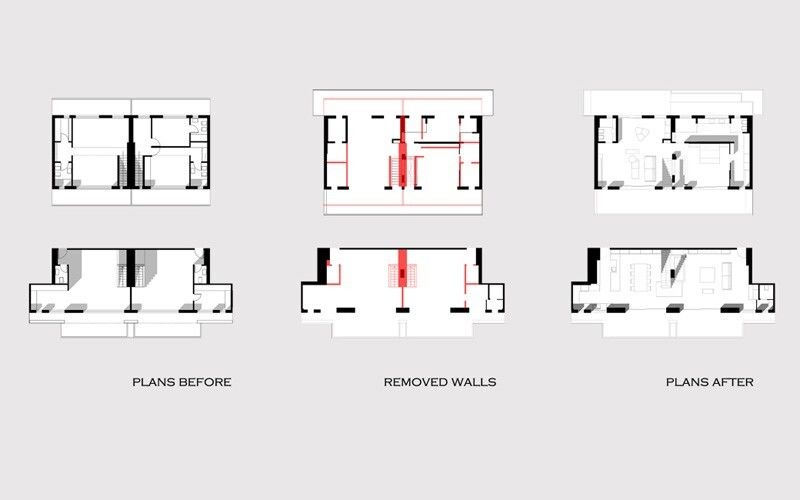
Giovanni AnticoGagliardini worked as Interior design as collaborator with the Argentina-based architecture studio Remy Arquitectos and interior design studio MYOO.
Remodel of two existing duplex apartments into one stylish apartment located in the heart of Buenos Aires, in Argentina.
The main concern was to be able to create a continuous open space, but also opening the vies to the amazing skyline. For this reason the windows were redesigned as pocket windows disappearing into the walls.
The family room is surrounded by the huge wood cabinet goes along the entire space, hosting the fireplace, storage areas and the wine cellar.
Between the two duplex there were two staircases. The project was to remove one of them and make the main one as a sculpture. Made with 8mm steel, like an untouchable object which doesn't interrupt the view form the two different rooms.
On the first level, we find the master bedroom. The concept started from the Japanese style of the floating volumes using the wood as main material.
Thanks to the huge resigned windows and the reflecting materials, from the bed, is possible to enjoy the skylight and all the lights of Buenos Aires.


