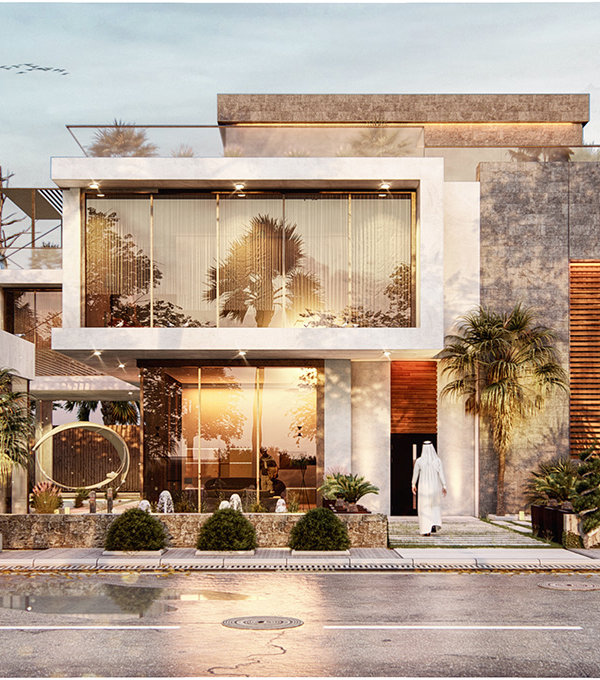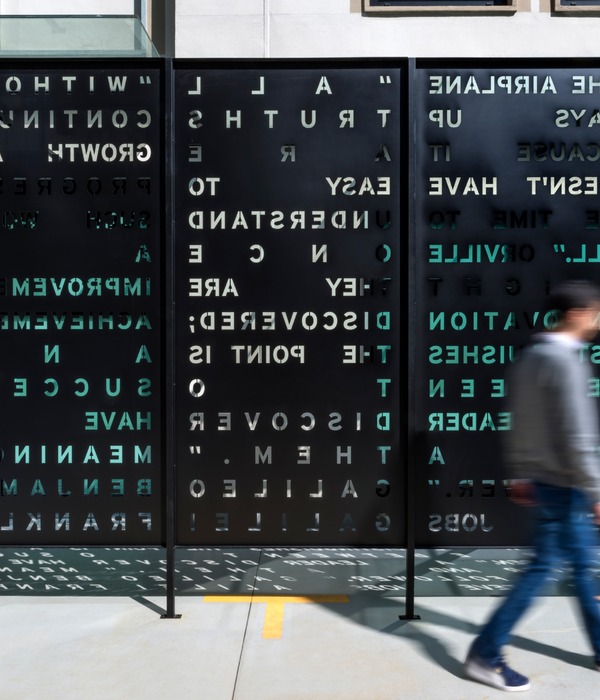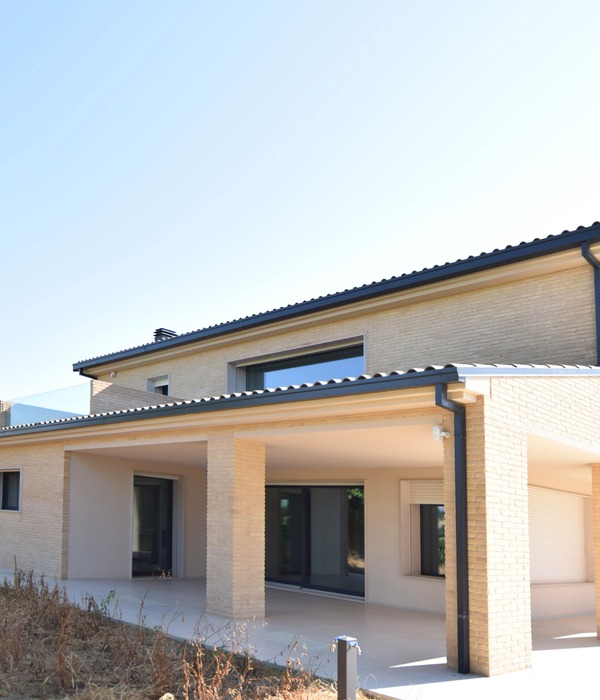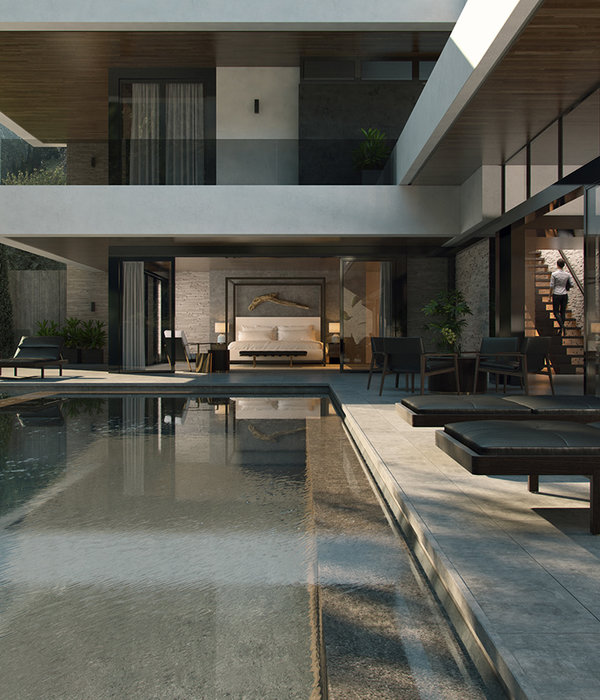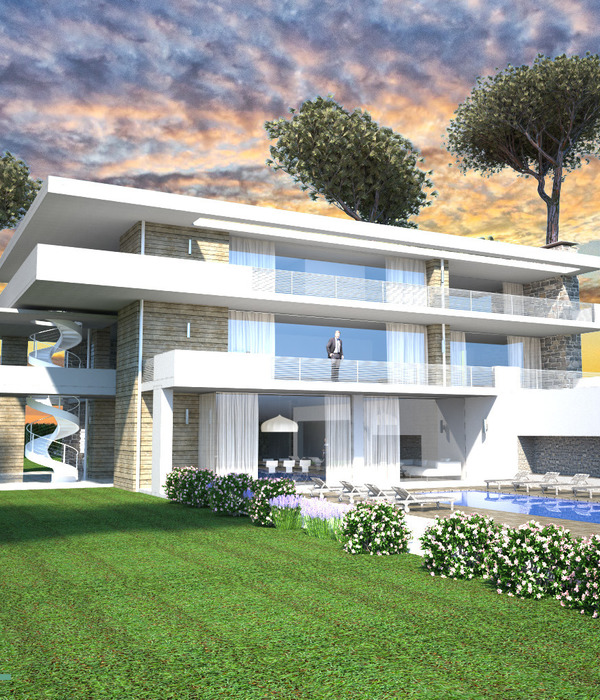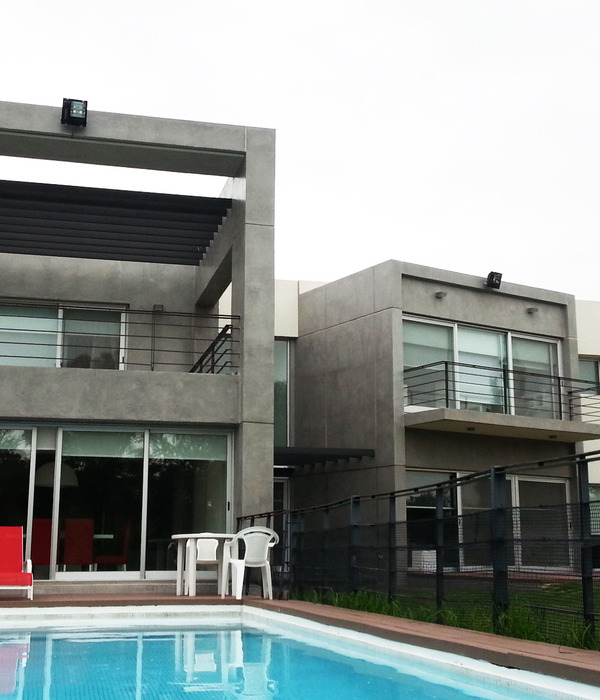莫斯科 57 个抽屉的 Z 字形收纳之家
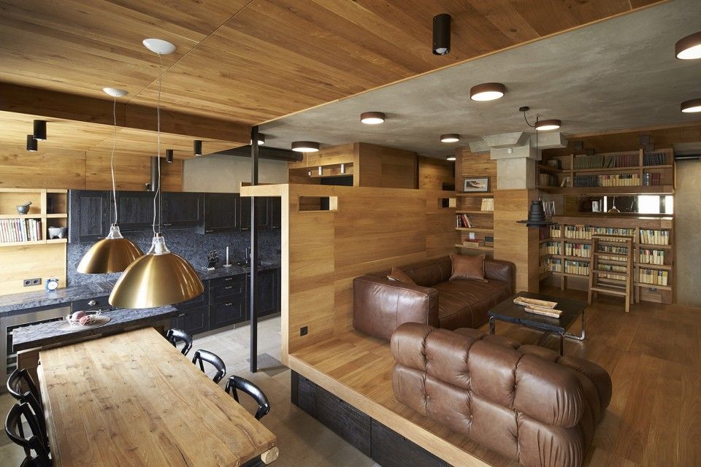
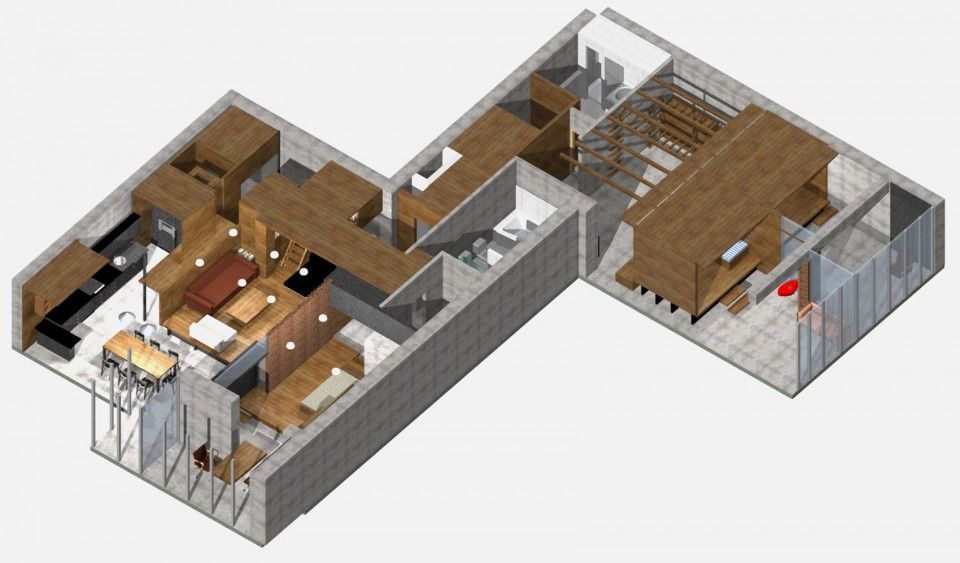
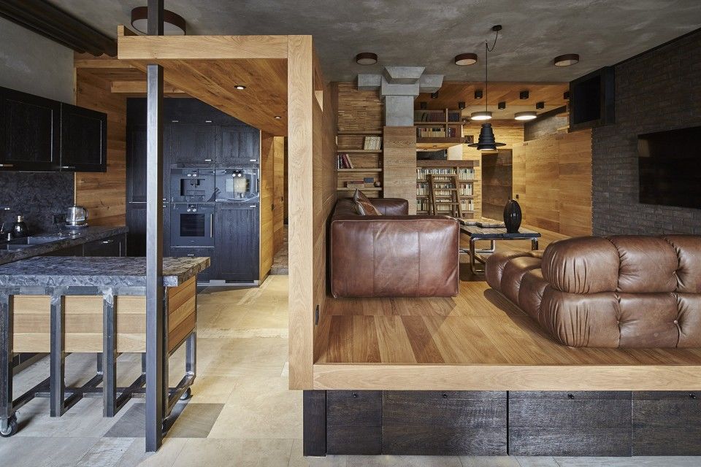
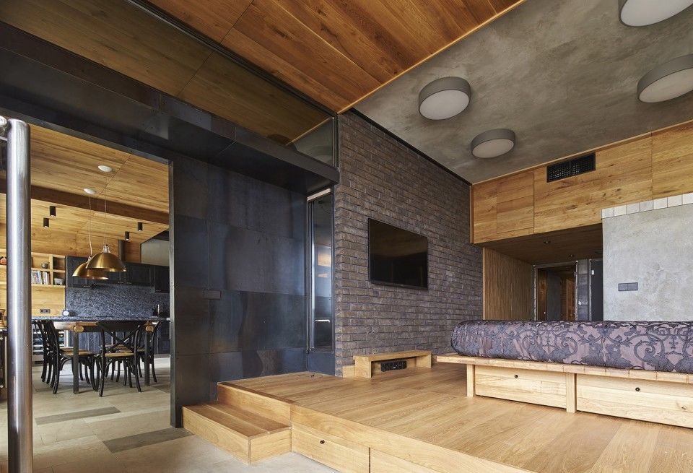
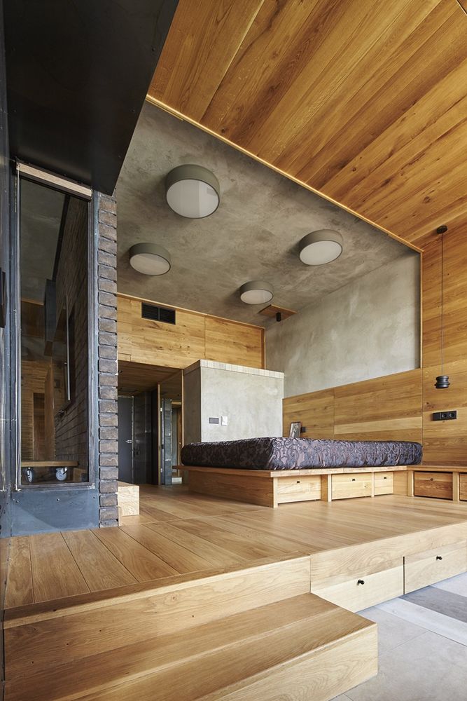
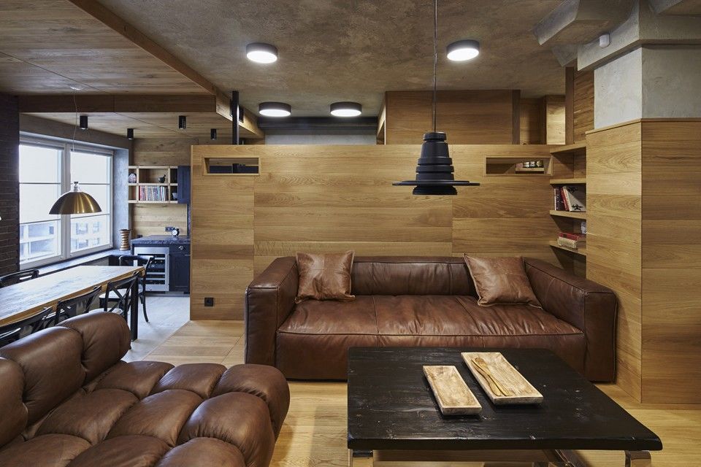
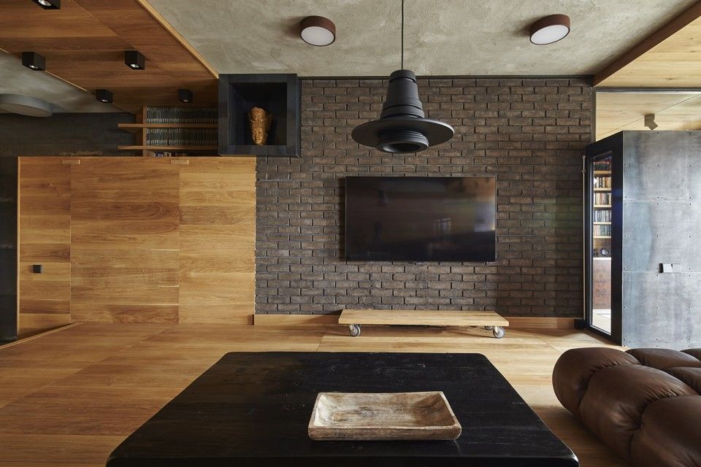
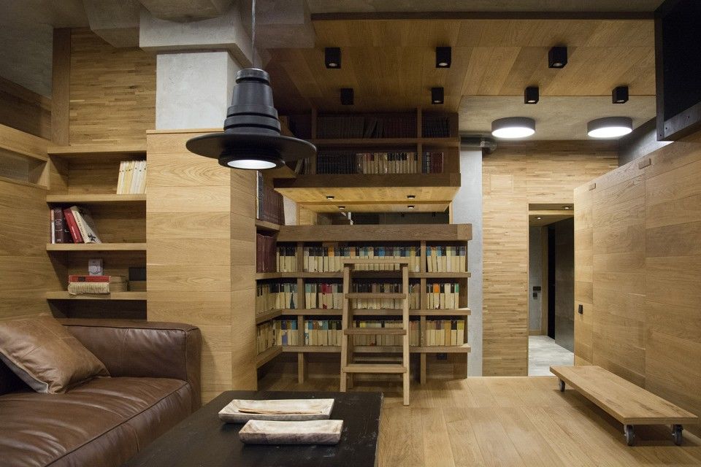
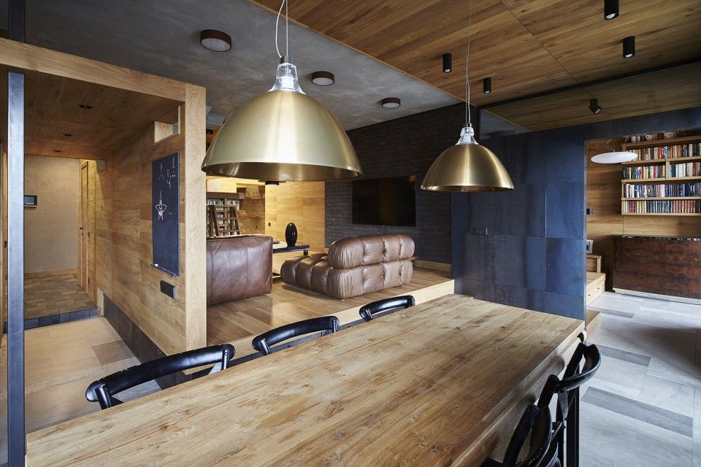
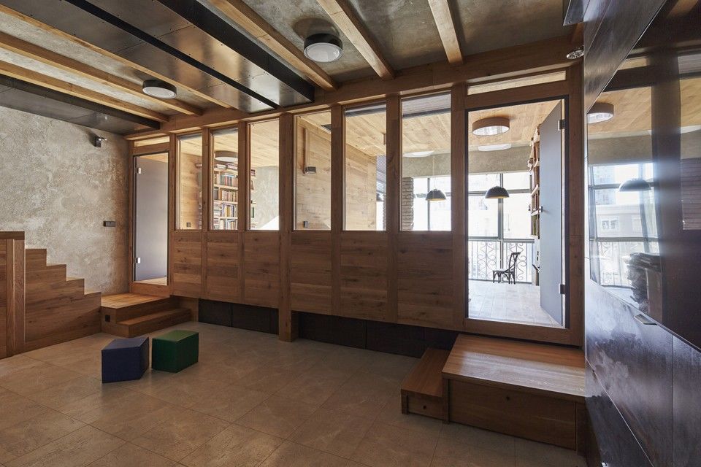

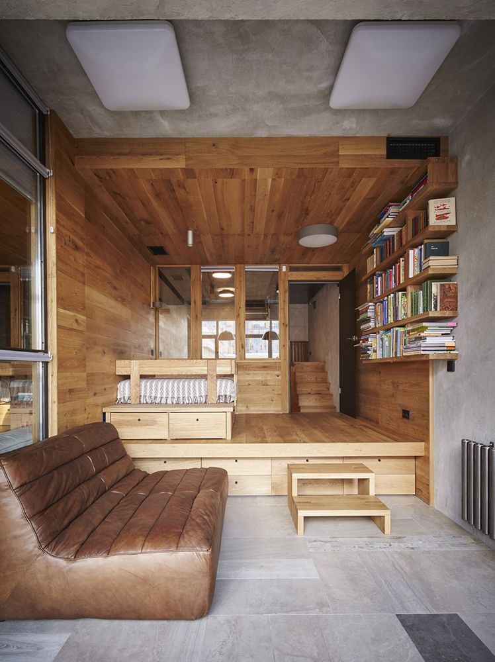
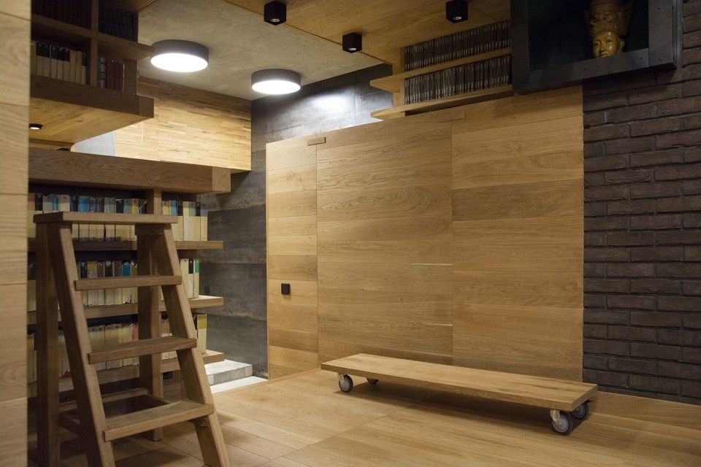
作者设计了 Z 字形的分区,以组织公共空间内的流线。它们的形状从侧面很容易被区分。明确划分的区域被通透的空间处理方式连接。这个解决方案在休息区体现的尤为重要:一个人在这个房间里可以产生两种相反的情绪:一方面是安全感和舒适感,因为它的私密性。另一方面,额外的扩张感,因为整个区域在 Z 形空间的上方有所连接。
The author designed z-shaped partitions to organize the flowing space within the guest area. Their shape is easily visible from the side. Partitions clearly divide the zones and visually expand each of them. This solution is especially important for the sitting area. A person experiences two opposite emotions when being in this room. On one hand the sense of security and comfort – because of its intimacy. On the other hand – the feeling of extra space – because the area expands in all directions above the z-shaped partitions.
▼ 连接两个区域的走廊,the corridor connects the two parts of the apartment
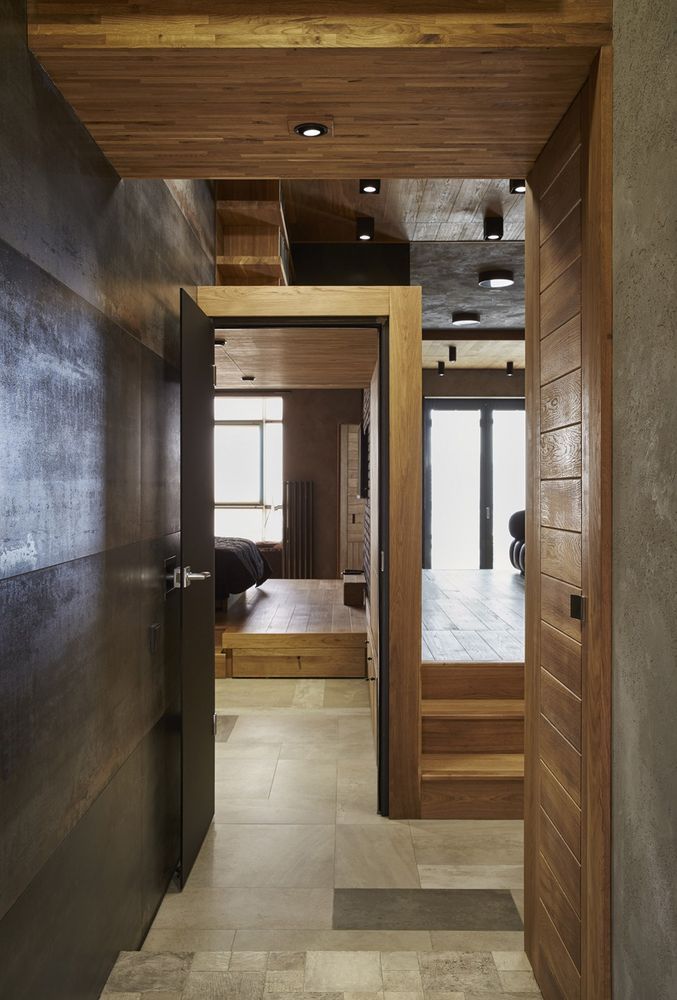
▼ Z 字形的设计,z-shaped partitions of the space
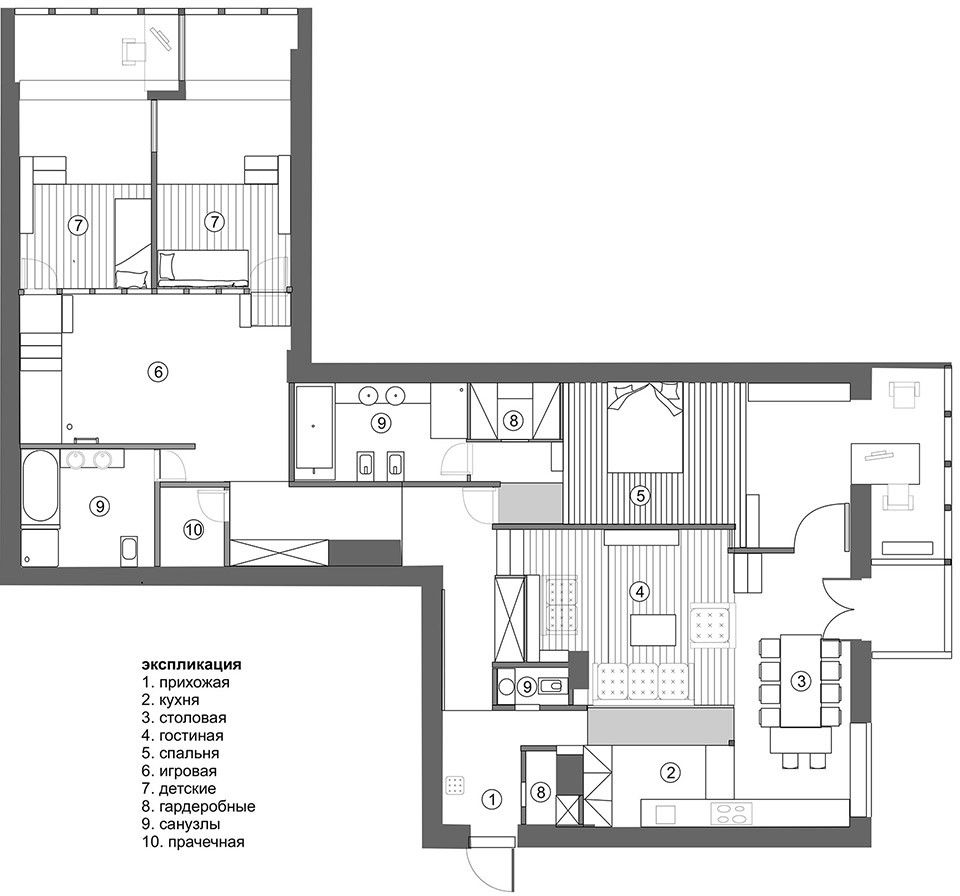
室内有很多地台,一起创造了一个密集的“景观”。然而,它们的主要功能是实用性,因为下面的空间都有收纳作用。地台一共有57个抽屉,另外还有两个壁橱和储藏室。这个方案里,公寓的所有者不必购买任何收纳用的家具。
There are a lot of podiums in the interior, and together they create an intense “landscape”. However, their main function is utilitarian, because all the space underneath is arranged for storage. Overall there are 57 drawers under the podiums, plus two closets and pantries. The owners didn’t have to buy any storage furniture thanks to this solution.
▼ 地台创造的收纳空间,the space underneath the podium is arranged for storage
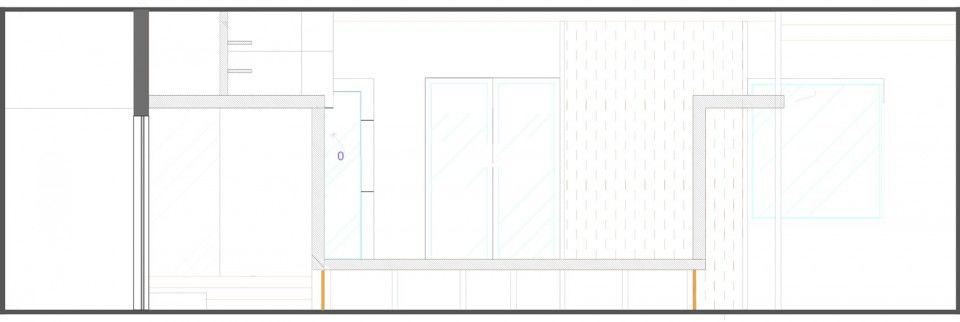

Architect/author: Alexey Rozenberg
Location: Moscow, Russia
Project Year: 2015
Photography: Konstantin Dubovec



