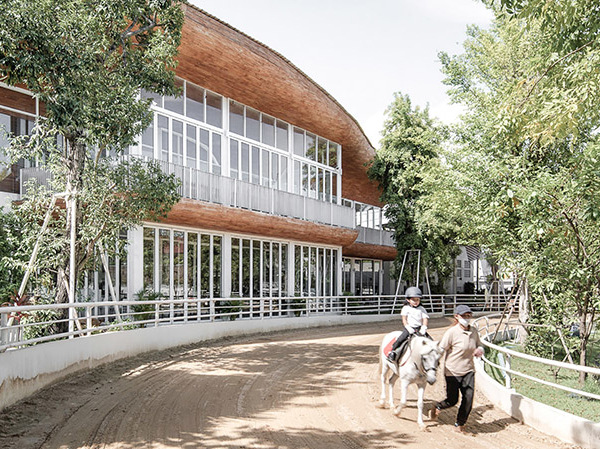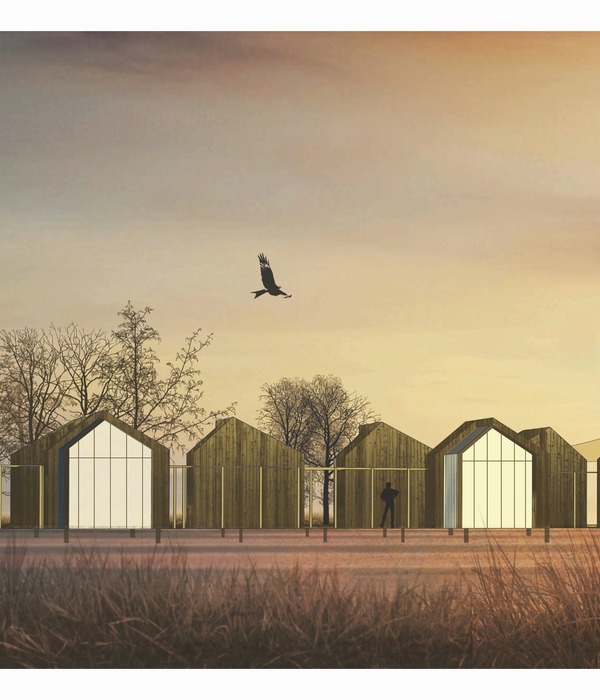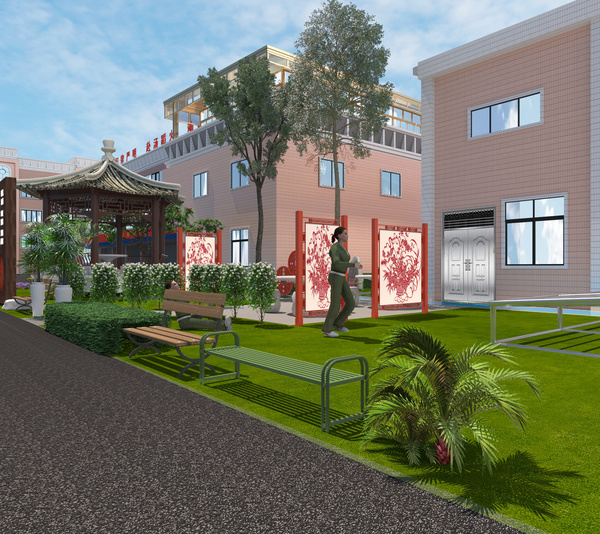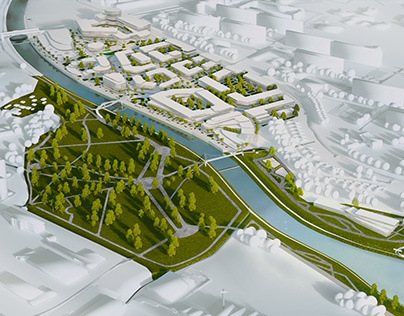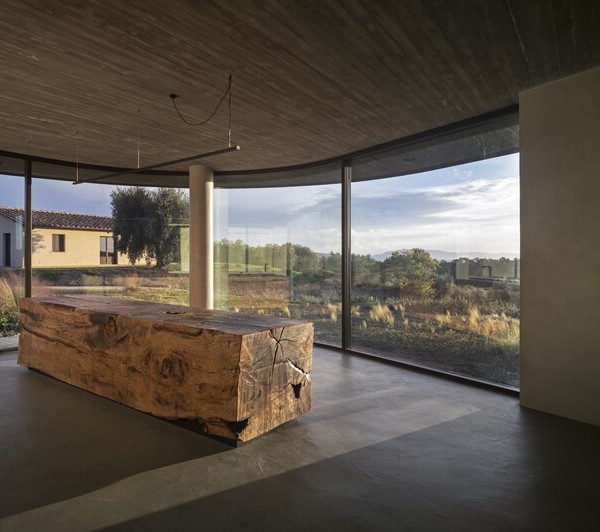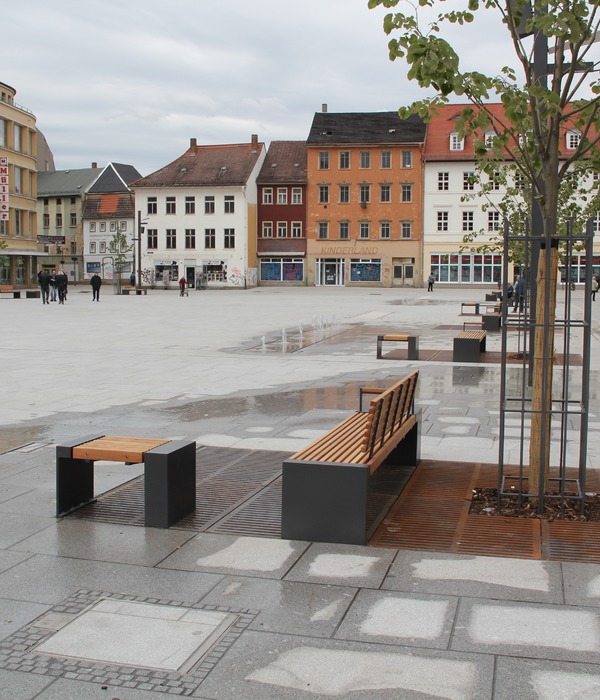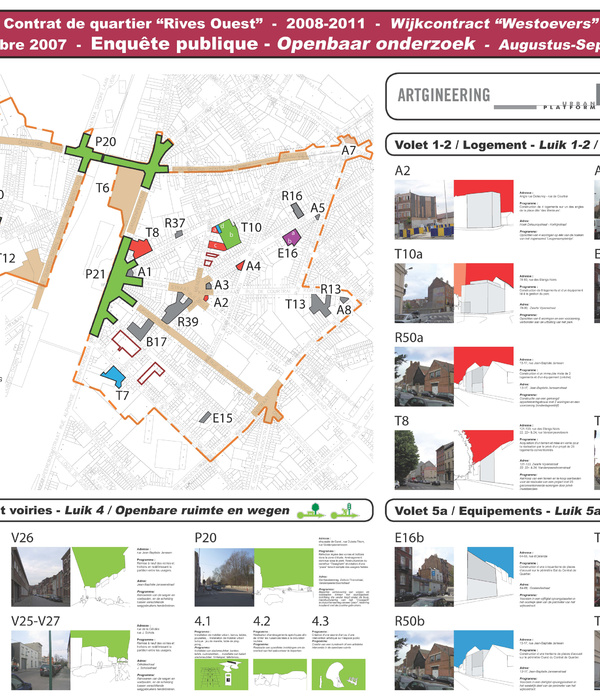- 项目名称:广州长隆麓府临时营销中心
- 项目业主:广州市番禺区香江实业有限公司
- 项目地址:广州市番禺区汉溪大道5888号
- 室内设计:CCD香港郑中设计事务所
- 灯光设计:CCD香港郑中设计事务所
- 艺术顾问:WOWU无物艺术顾问
- 设计面积:1315㎡
- 完工时间:2021年10月
法式“春日花園”
French "Spring Garden"
"江河水乍暖,靜心待花期。"早春了,萬物拔節,生生不息,希望在四季輪回裏悄然醞釀。
"River water suddenly warm, meditation to wait for flowering." Early spring, all things jointed, endless, hope quietly brewing in the cycle of the four seasons.
位於廣州市番禺區漢溪大道長隆動物園旁的長隆麓府,風景宜人。項目建築是一座優雅的法式風格的白色城堡,我们從建築風格出發,將其打造成為一處極致優雅的藝術花園。
Located in Hanxi Avenue, Panyu District, Guangzhou City, next to the Chimelong Zoo Chimelong Lufu, pleasant scenery. The project building is an elegant French style white castle, we started from the architectural style, to make it into an extremely elegant art garden.
在这栋颇具南非开普敦建筑风格的城堡中,随处可见法式窗格,法式的拱门曲线,绿荫葱葱的绿植,都为整个庭院增加了生态和自然的气息。
In this Cape Town style castle, French panes, French arch curves and green plants add an ecological and natural atmosphere to the whole courtyard.
設計師說:“我希望設計的空間裏有鮮花、有綠植、有藝術、有品位,穿越過去與現在,演绎一场艺术的对话,這裏就是一處美麗的春日花園。”
The designer said: "I hope to design a space with flowers, plants, art and taste, through the past and the present, deduce an artistic dialogue, here is a beautiful spring garden."
白色的極簡主義,代表著一種最純粹,最乾淨,最愜意的生活方式,設計師利用完美的法式拱形曲線與大面積的留白,呈現了極為震撼的視覺感。
White minimalism represents the purest, cleanest and most comfortable way of life. Designers use perfect French arch curves and large area of white space to present an extremely shocking visual sense.
空間的設計如此簡單、舒適,有著自然的清新,沒有過多的裝飾,白色就是最美的畫筆。
The design of the space is so simple, comfortable, with a natural freshness, without too much decoration, white is the most beautiful brush.
在法式風格設計的展現形式上,採用極簡的白牆搭配拱形的金屬線條,營造安靜且精緻的氛圍感。
In the form of French style design, minimalist white walls with arched metal lines are used to create a quiet and delicate atmosphere.
室內設計注重建築與場地的融合。採用白色的拱門與廊柱,不僅為空間製造了若隱若現的夢幻效果,也豐富了室內的立體感。
The interior design focuses on the integration of the building and the site. The use of white arches and columns, not only for the space to create a hidden dream effect, but also enrich the three-dimensional sense of the interior.
異形拱門設計提升了空間的視覺高度,整個空間極致與克制的平衡,自帶氣勢磅礴,又讓人感到寧靜溫柔,充滿神秘氛圍。
The special-shaped arch design improves the visual height of the space. The balance between the extreme and restraint of the whole space is magnificent, and makes people feel quiet and gentle, full of mysterious atmosphere.
白色結構下的大面積玻璃讓空間,看起來輕盈自由。
The large area of glass under the white structure makes the space look light and free.
大面積的落地窗玻璃,讓空間內外沒有了明顯的界限,變得自然而開放。
The be born window glass of large area, let a space inside and outside did not have apparent boundary, become natural and open.
配上溫潤柔軟的沙發,花藝,簡單的植物,浪漫、優雅而出其不意。
Deserve to go up warm run soft sofa, floral art, simple plant, romantic, elegant and surprise.
設計專注蘊含法式氣息的“雅致生活”,並在與現實的對照中賦予它們當下的價值。
The design focuses on "elegant life" with French flavor, and gives them current value in contrast with reality.
溫暖的光線交叉照入室內,透著一種藝術的美感。
Warm light crosses into the interior, revealing a kind of artistic beauty.
設計的細節呈設質感十足,暗藏著精英主義的理性的克制。
The details of the design are full of texture, hiding the rational restraint of elitism.
法式現代的簡約與東方底蘊的結合,形成一種經久耐看的平衡。
The combination of modern French simplicity and Oriental heritage forms a durable balance.
牆面上的黑白抽象畫,打破了空間的沉悶。
The black and white abstract picture on metope, broke dimensional depressing.
"法式"的概念在設計中被重新解讀,聚焦"藝術、優雅、時尚",以精緻而現代的藝術化形式,帶來愉悅和驚喜。
The concept of "French" is reinterpreted in the design, focusing on "art, elegance and fashion", bringing pleasure and surprise in delicate and modern artistic forms.
△項目平面設計圖
Project graphic design drawing
項目名稱:廣州長隆麓府临时营销中心
Project Name: Guangzhou Chimelong Lufu Temporary Marketing Center
項目業主:廣州市番禺區香江實業有限公司
Project Owner: Guangzhou Panyu Xiangjiang Industrial Co., LTD
項目地址:廣州市番禺區漢溪大道 5888 號
Project Address: No. 5888 hanxi Avenue, Panyu District, Guangzhou city
室內設計:CCD 香港鄭中設計事務所
Interior design: CCD Hong Kong Zhengzhong Design Office
燈光設計:CCD 香港鄭中設計事務所
Lighting design: CCD Hong Kong Zhengzhong Design Office
藝術顧問:WOWU 無物藝術顧問
Art Consultant: WOWU Nothing Art Consultant
設計面積:1315
Design area: 1315 square meters
完工時間:2021 年 10 月
Completion date: October 2021
内容策划/呈现
排版 编辑:ANER
校对 校对:ANER
{{item.text_origin}}




