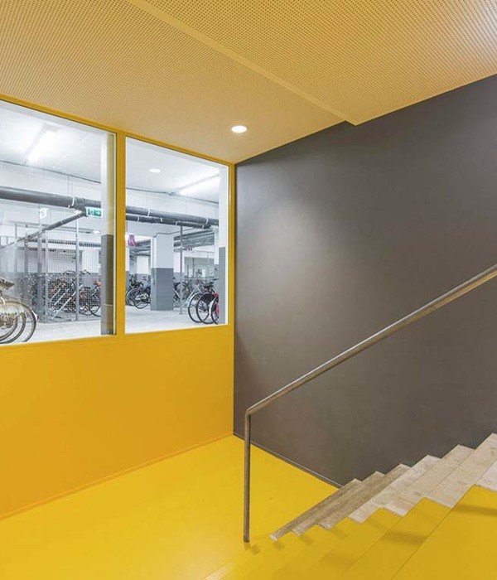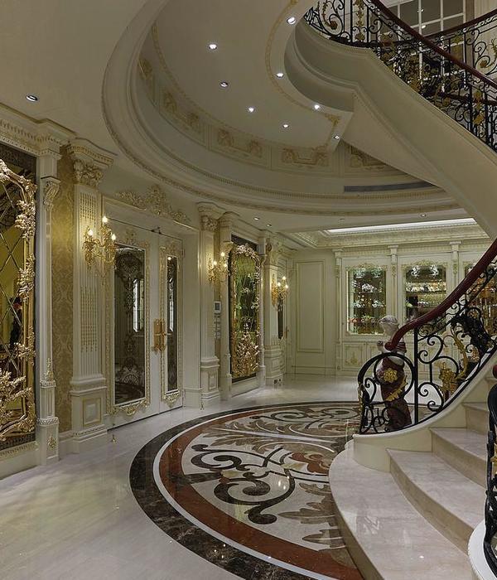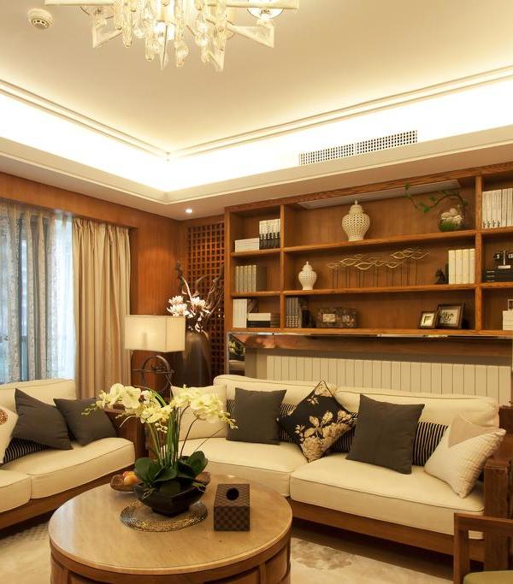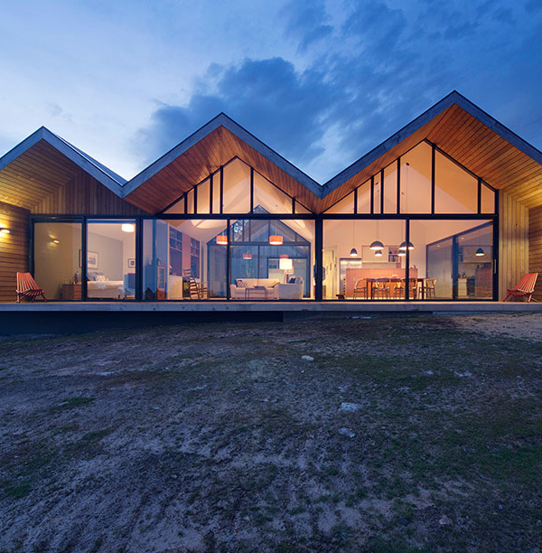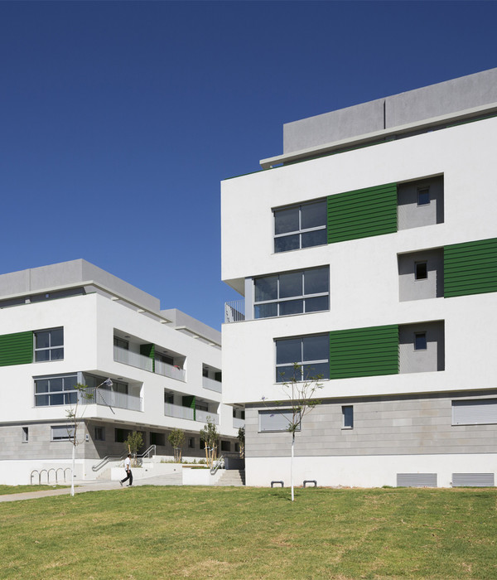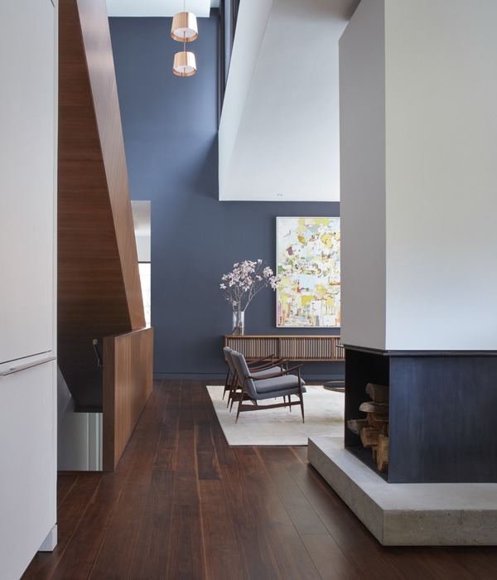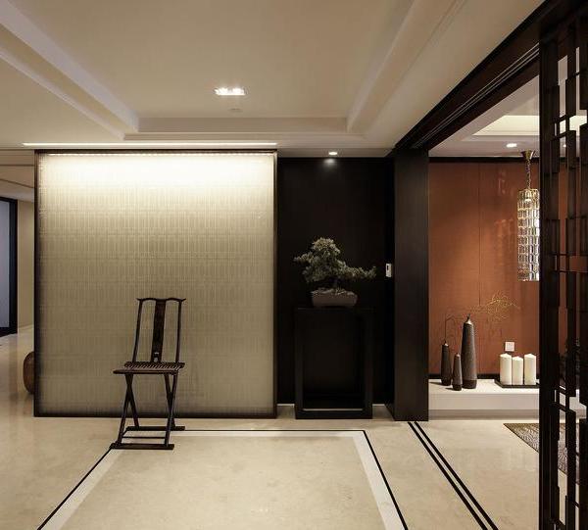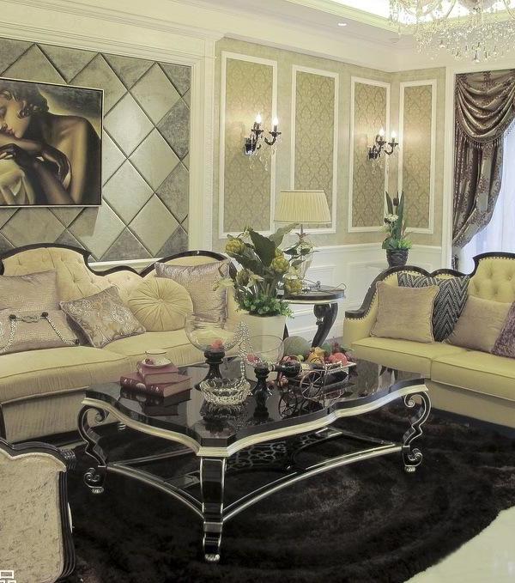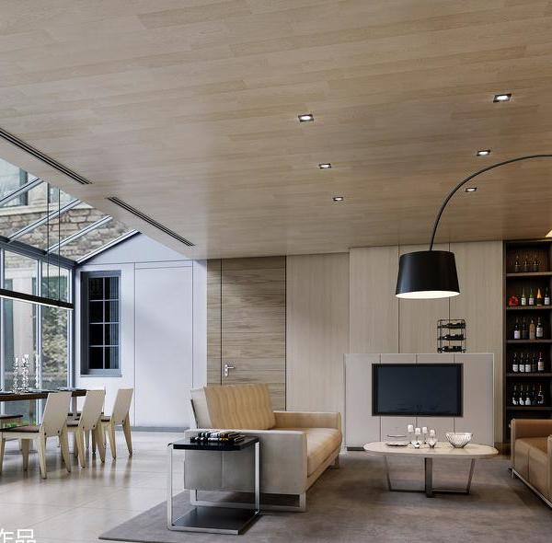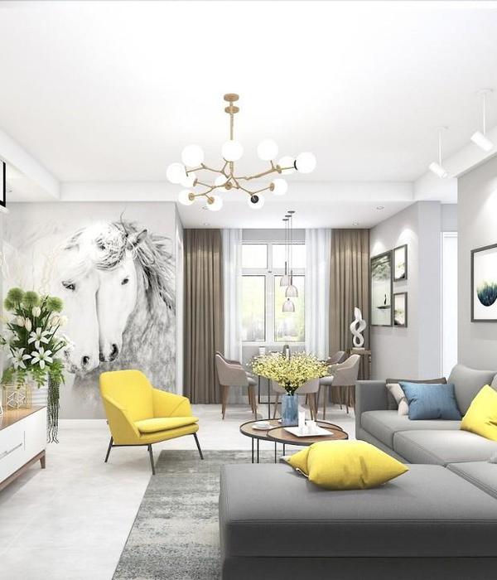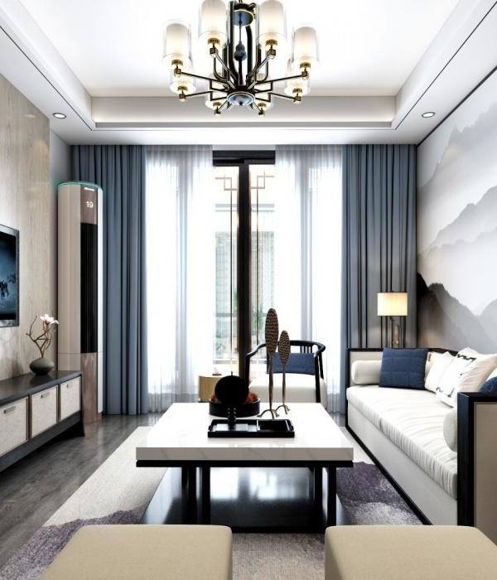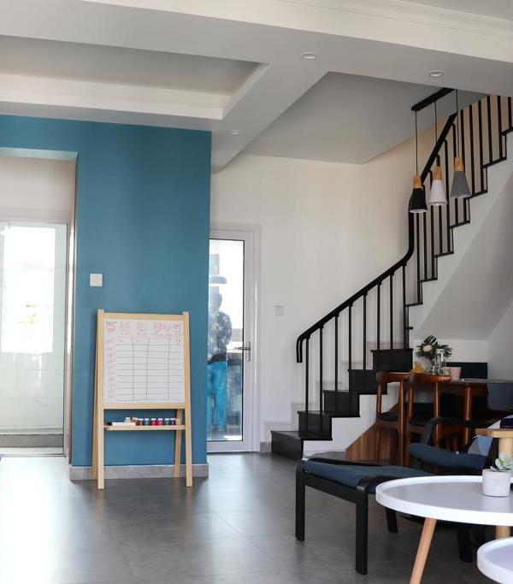A gem hidden in plain sight, Bare Indochine is a boutique apartment for holiday makers visiting Saigon. Located in an inconspicuous yet iconic modernist apartment building, known as a “Chung Cư”, it allows guests to embed themselves in the daily rhythm of the city, whilst enjoying all the amenities of an upmarket apartment. The design of the apartment draws from French colonial neoclassical architecture and the utilitarianism of the apartment block. As homogenous new multiplexes continue to dominate the building landscape, o9 studio believe in the duty to protect the heritage and distinct characters of Vietnamese localities. The role of the architect is to be sensitive to the fact that a new building is not always needed. Instead, through understanding today’s culture of necessities, we should be asking what can be adapted from the existing features. The brief was therefore to create a space that is reverential to different eras of the country’s unique architectural legacy. Bare Indochine’s design centres the value of preservation and restoration, whilst using these familiar design elements to forge a forward facing aesthetic. The contrast between the external appearance of the apartment block and the interior feels revelatory. Reworking the interior and removing diving partitions, created an open plan, ample, airy living space which optimises the 36m2 floorspace and emulates the feel of a villa. Subdued shades of traditional celadon green are the dominant colour, creating visual variety and a fresh and calming atmosphere. Celadon ‘was once considered a colour so beautiful that only the eyes of royalty could behold it.’ As the principal colour for the apartment it connotes luxury and airiness, proximity to water, and the delicacy of traditional Chinese ‘mi se’ ceramics. A spectrum of tones and tints of this celadon green are used extensively in architecture and interior design throughout Vietnam, the colour serving to integrate buildings with the environment as a transitional hue between sky, water and greenery. The ‘accent’ colours of teal and peacock blue, punctuate the room with a bold dose of energy. Sea foam green French colonial shutters, frames and doors are complemented by celadon green walls. The floor remains cool throughout the day, covered with traditional Vietnamese encaustic cement tiles, in a custom design that adds delicate flair. Slate gray wood wall panelling serves as an intermediary which eases the analogous palette of blues and greens into the monochrome patterns of the tiling and terrazzo. At the dining table the enduring French staple - the Louis chair, sits across from its iconic lucite update - Philippe Starck’s Ghost chair. An opulent peacock blue lacquered chest of drawers sits next to the deep walnut wood of the clothes stand, bed frame, desk and shelves. This wood is minimally treated, to enhance its inherently decorative grain. Heritage and modernity are in constant conversation throughout the apartment. The work area and hanging clothes storage system make use of the vertical height to enhance the sense of openness and maximise floor space. An eye-catching black and white terrazzo kitchenette is inlaid with dark walnut wood, creating a dynamic textural dialogue. The limited material vocabulary - which intersperses repeating motifs of gloss ceramic tiles, monumental blocks of monochromatic terrazzo, patterned encaustic tiles, and the aforementioned walnut wood, are all juxtaposed in ways which subtly and sensitively champion the aesthetic characteristics of each. All aspects of the apartment have been designed to subtly tell the story of Saigon’s many eras, allowing guests to discover the city from the inside out. Designed to ‘capture’ the atmosphere of Saigon, Bare Indochine’s palette distils the city’s narratives and conveys them through the meticulous application of colour and finishings.
{{item.text_origin}}

