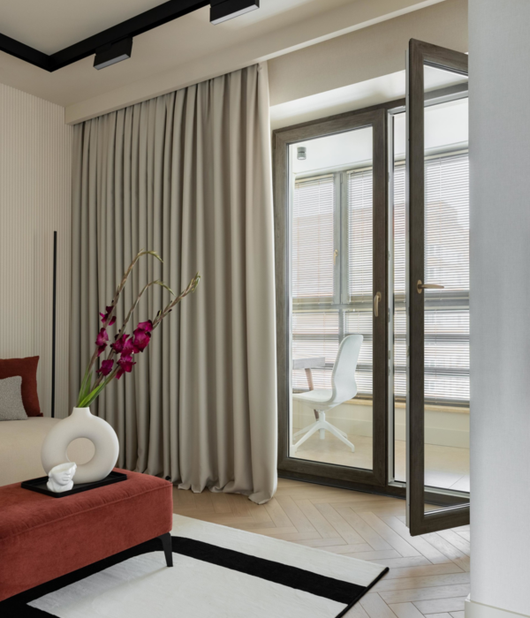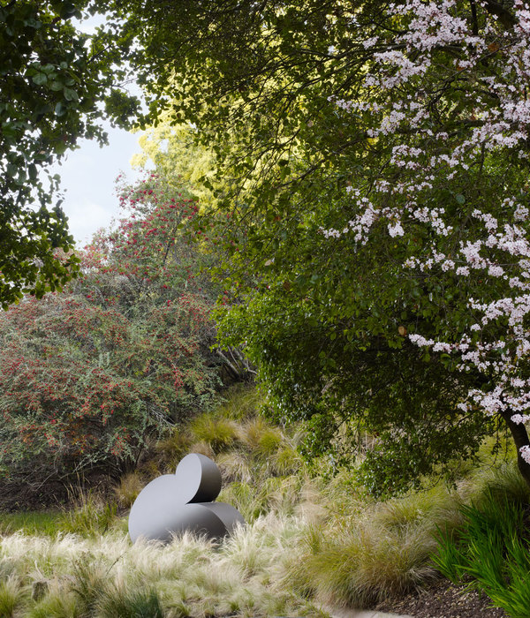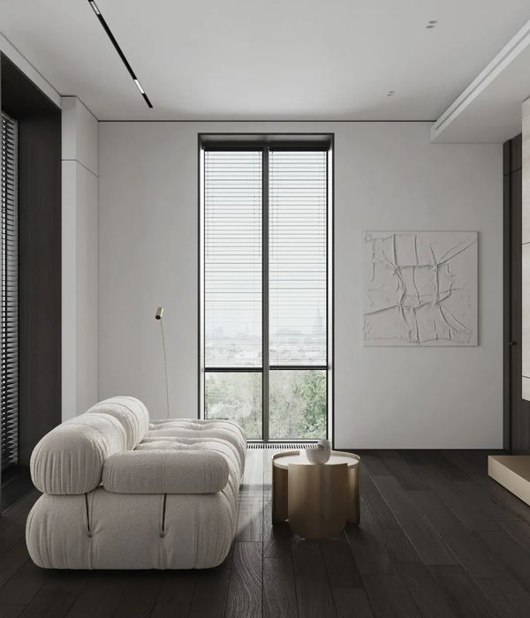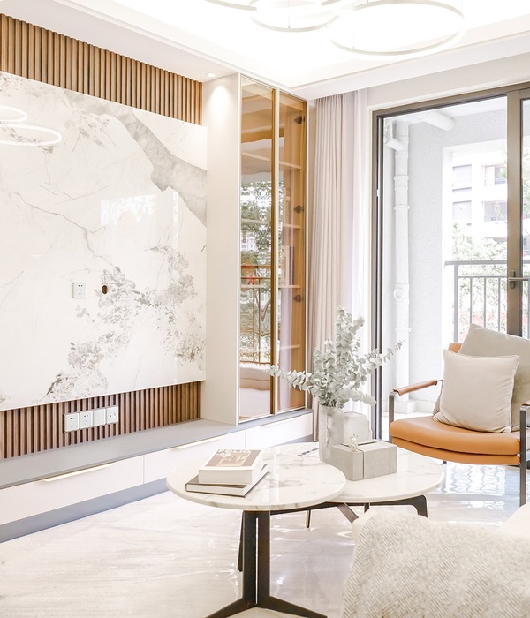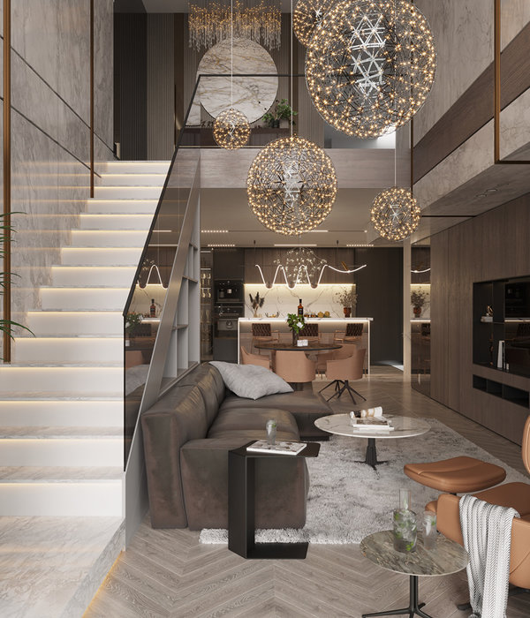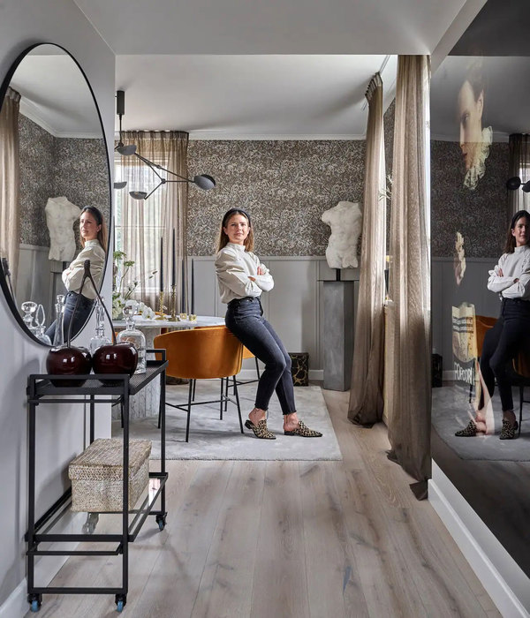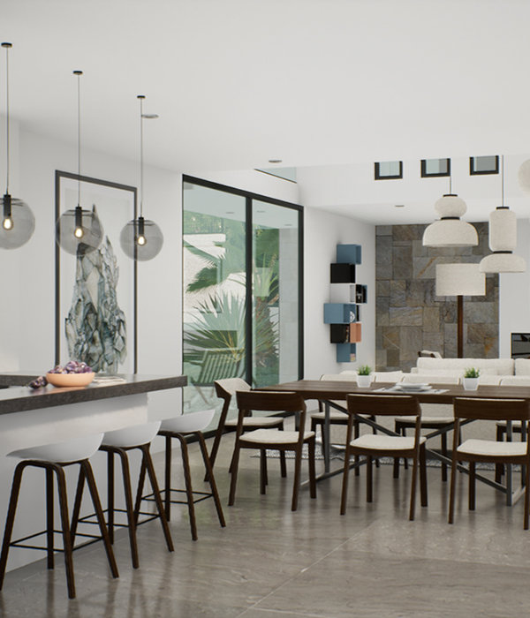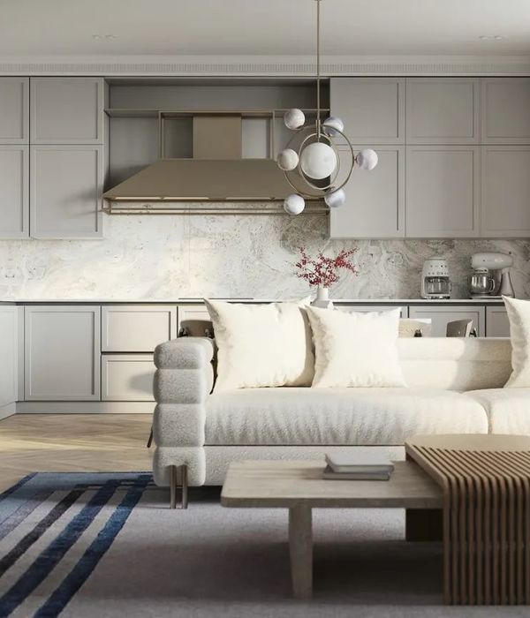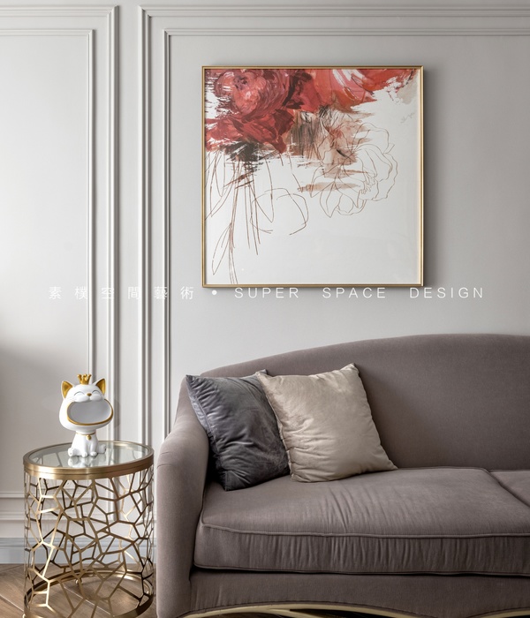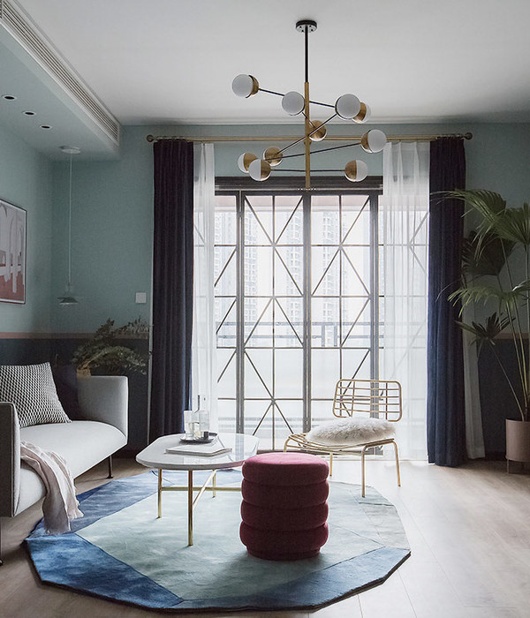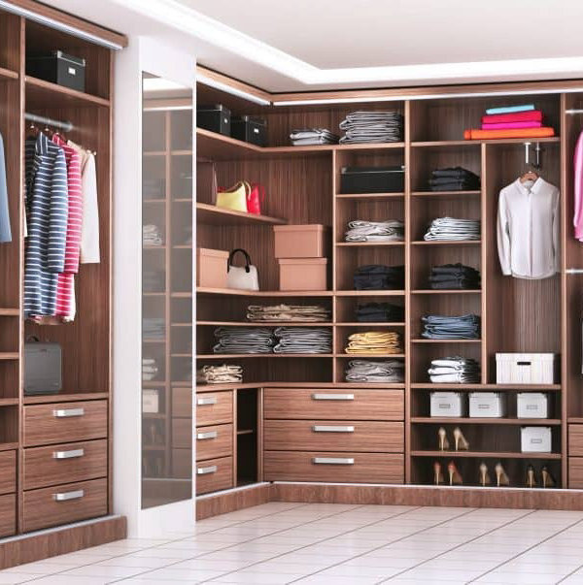The highlight of the house is this large opening, delimited by the sloped roof in the living room, creating relations of amplitude and integration, with lots of natural light and ventilation.
This dining room opens around the void under the sloped roof. Color and lots of light to loosen up the volumes and create a casual, light and cheerful mood!
In the entry of this house, we valued the transitions between internal and external environments through volumetry, natural light and shadows.
In the facade, we valued the transitions between internal and external environments through volumetry, natural light and shadows.
In the entry of this house, we valued the transitions between internal and external environments through volumetry, natural light and shadows.
In the entry of this house, we valued the transitions between internal and external environments through volumetry, natural light and shadows.
This living room opens around the void under the sloped roof. Color and lots of light to loosen up the volumes and create a casual, light and cheerful mood!
roof. Color and lots of light to loosen up the volumes and create a casual, light and cheerful mood!
This dining room opens around the void under the sloped roof. Color and lots of light to loosen up the volumes and create a casual, light and cheerful mood!
This dining room opens around the void under the sloped roof. Color and lots of light to loosen up the volumes and create a casual, light and cheerful mood!
The highlight of the house is this large opening, delimited by the sloped roof in the living room, creating relations of amplitude and integration, with lots of natural light and ventilation.
Open kitchen integrated into the social spaces of the house.
This dining room opens around the void under the sloped roof. Color and lots of light to loosen up the volumes and create a casual, light and cheerful mood!
Volumetry of the house from the side lawn recess.
In this porch, we had the opportunity to work the transition between the internal social spaces and the external garden environment.
In this porch, we had the opportunity to work the transition between the internal social spaces and the external garden environment.
In the design of this house, we tried to create a calm and cheerful atmosphere. The sloped plane of the cover stands out in the spaces of coexistence, creating relations of amplitude and integration, with lots of natural light and ventilation. From the sofa in the living room you can enjoy the sunset!
Year 2016
Status Completed works
Type Single-family residence / Interior Design
{{item.text_origin}}

