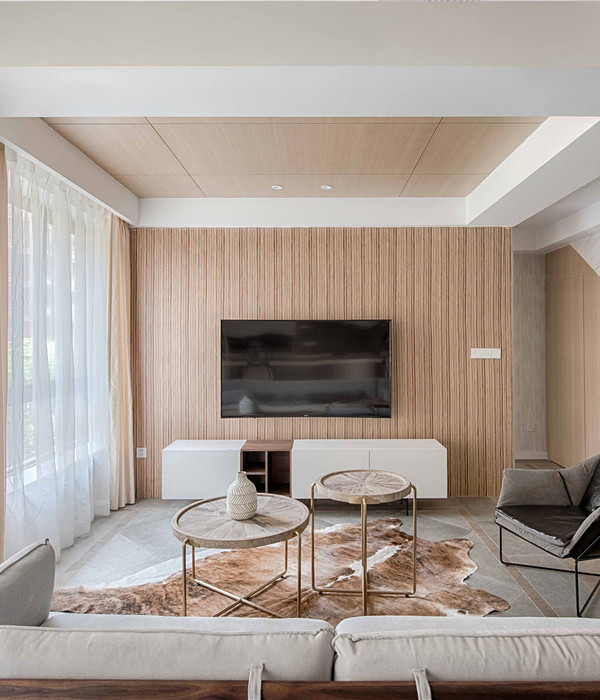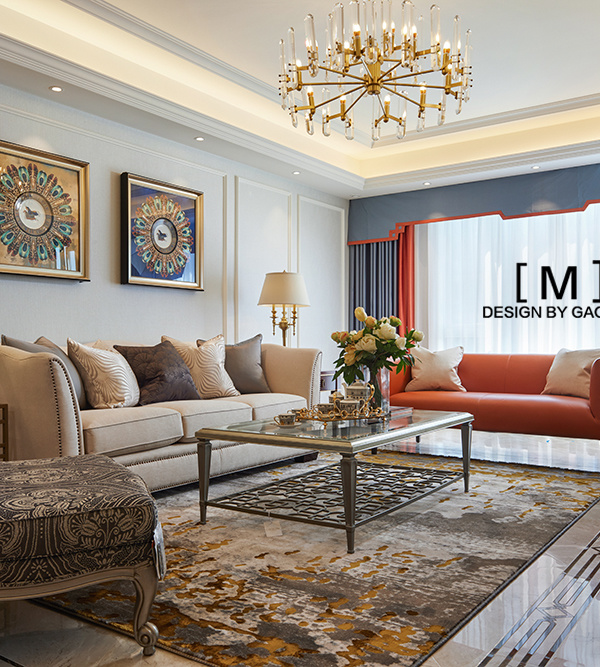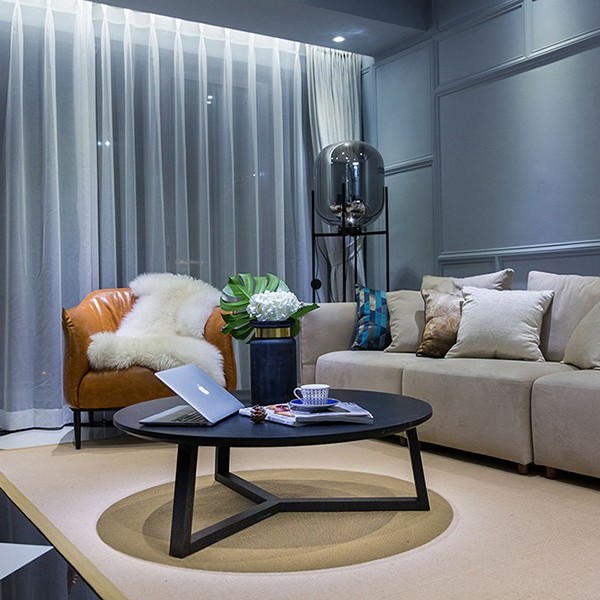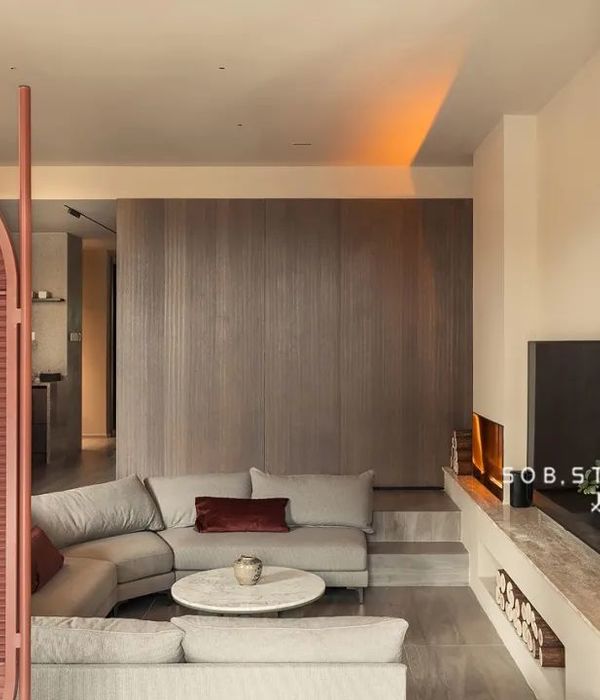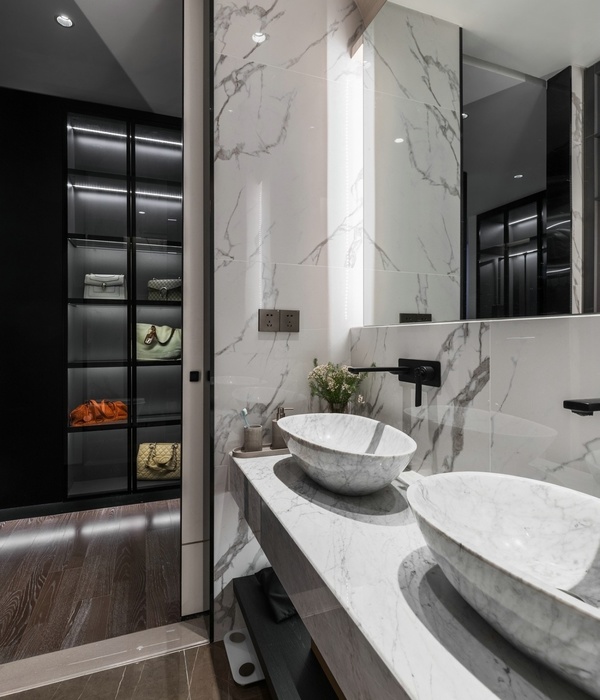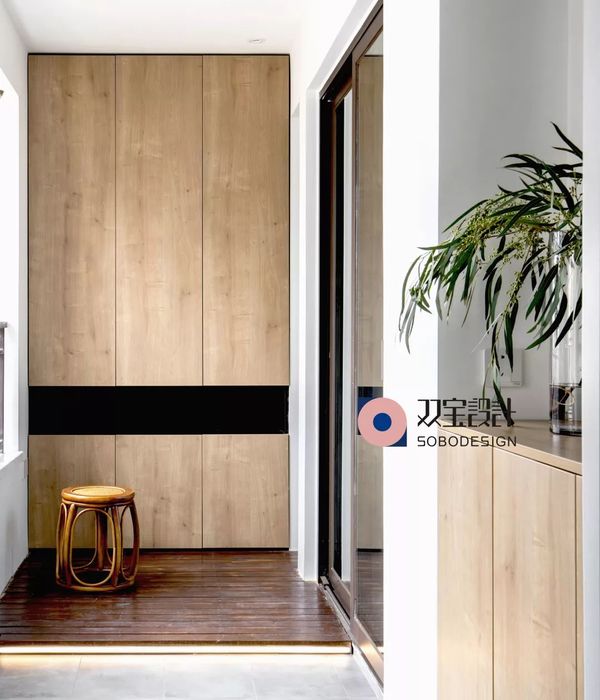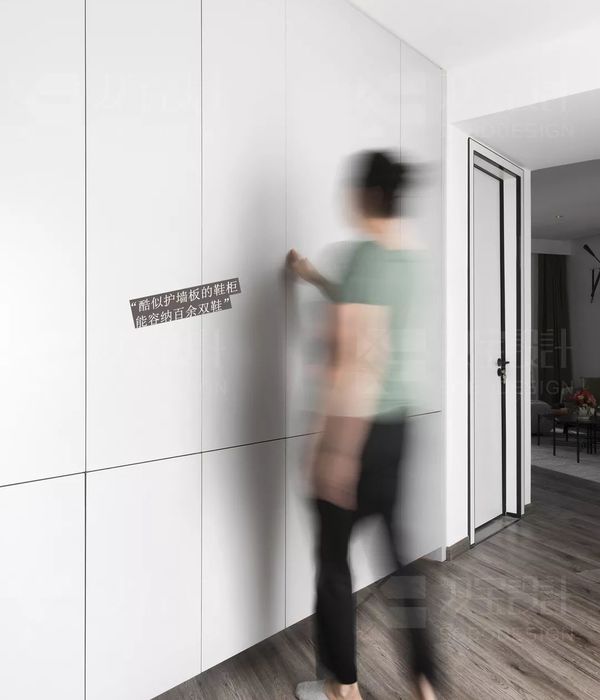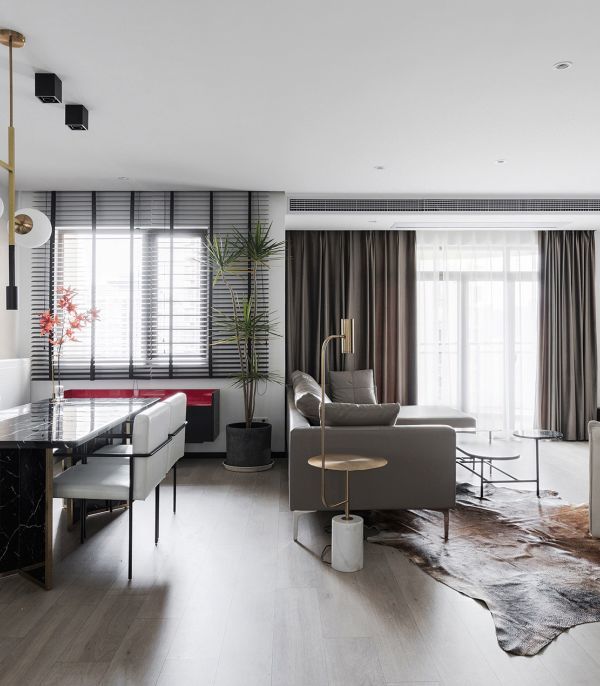风景之家是为业主Alice打造的空间。本项目探索了新的居住模式,从灵活性、功能性以及消除空间等级等方面超越了传统住宅空间所限制的体验感。在1865年,Lewis Carroll描写了一个超现实的魔法世界——爱丽丝在仙境中冒险,并且穿越了一条由一系列迷人且不同寻常空间组成的路径。
▼视频,video © JJ+ estudio
The Scenic House is a space designed for Alice. A domestic space that explores new housing models, advocating for the experience and enjoyment beyond the conventional limits of housing, through a non-hierarchical, flexible, and multifunctional space. In 1865, Lewis Carroll wrote about a surreal and magical world. Alice travels through a path composed of a series of fascinating and unusual architectural spaces that she encounters on her adventure in Wonderland.
▼空间概览,Overall view © JJ+ estudio
本项目位于马德里,是一套125平方米的公寓,设计者在这里为业主实现了杂技演员的梦想,公寓内设有一个表演空间、一张大的共享桌子和一个私人房间。
The Scenic House, a 125 sqm apartment in Madrid, fulfils the dreams of an acrobat who envisions a performance space, a large table for sharing, and a personal sanctuary.
▼内部空间,Interior space © JJ+ estudio
▼可用于表演,For performance © JJ+ estudio
项目的设计方法非常明确:即在空间中配置一个棱镜般的空间,其尺寸为7×5米,高2.30米,与原有的结构柱相结合,一道涂有RAL 5003油漆的横梁横跨这个空间,以上设计强调了这个家具单元的概念,并将新设计与原有结构区分开来。
▼轴测分析图,axonometric © JJ+ estudio
The intervention is clear: to equip the dwelling with a permeable and prism-like furniture piece measuring 7 by 5 meters and 2.30 meters high, designed to incorporate the pre-existing structural pillars. The beams pass intact over this piece, lacquered in RAL 5003, thus emphasizing the concept of a furnished unit and distinguishing itself from the pre-existing structure.
▼新建结构周围的空间,Space around new structures © JJ+ estudio
这个新建的结构周围的空间畅通无阻,因其有着独特的美感,所以能够为业主带来不同的惊喜: • 提供表演空间:这里相当于一个大型、灵活的舞台,尺寸为3×5米,可通过折叠们完全开敞; • 共享空间:在入口处设置了宽敞的共享空间,和一个卫生间; • 作为私密空间:更衣室的设置保证了卧室的私密性,使之与前后的卫生间之间有所阻隔。
▼体量分析图,volume analysis © JJ+ estudio
The new central element allows for free circulation around the perimeter while it aims to surprise the visitor with its interior spaces, each with a unique aesthetic: • For performance, there’s a large, flexible stage, 3×5 meters in size, which opens fully with a folding door. • For sharing, a wet room serves the large open space at the entrance of the dwelling. • For refuge, a dressing room provides privacy from the bedroom circulation, with no connections between the wet spaces that precede and follow it.
▼卫生间与浴室,The wet room © JJ+ estudio
▼结构细部,Details © JJ+ estudio
设计者在新建结构周围的布置了住宅的其它组成部分:厨房、起居室、书房和相连的浴室,这些空间的布置作为新结构外侧动线中的一部分,减弱了传统住宅空间的等级关系。
The circulation around the box includes the rest of the plan: kitchen, living room, bedroom, study, and connecting bathroom; as part of the peripheral circulation, de-prioritizing the traditional hierarchical relationship between spaces.
▼平面图,plan © JJ+ estudio
▼剖面图,section © JJ+ estudio
TITULO: CASA ESCÉNICA FECHA: 2022 CATEGORIA: Reforma LUGAR: Madrid CLIENTE: Privado
{{item.text_origin}}

