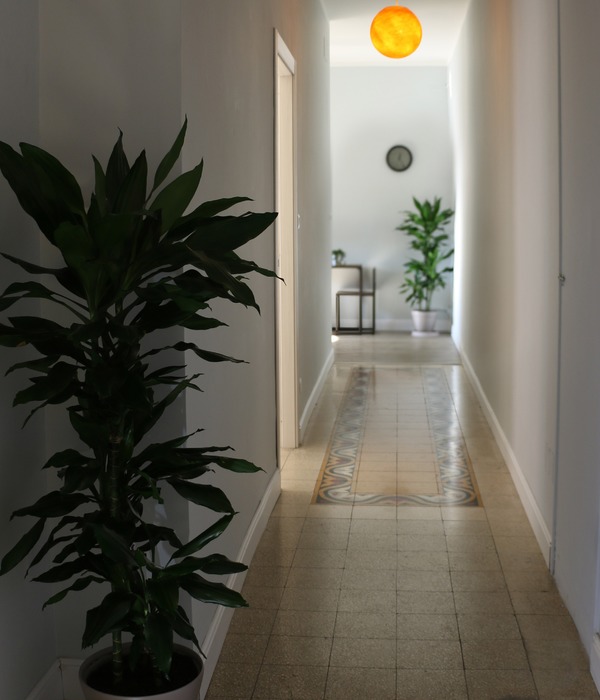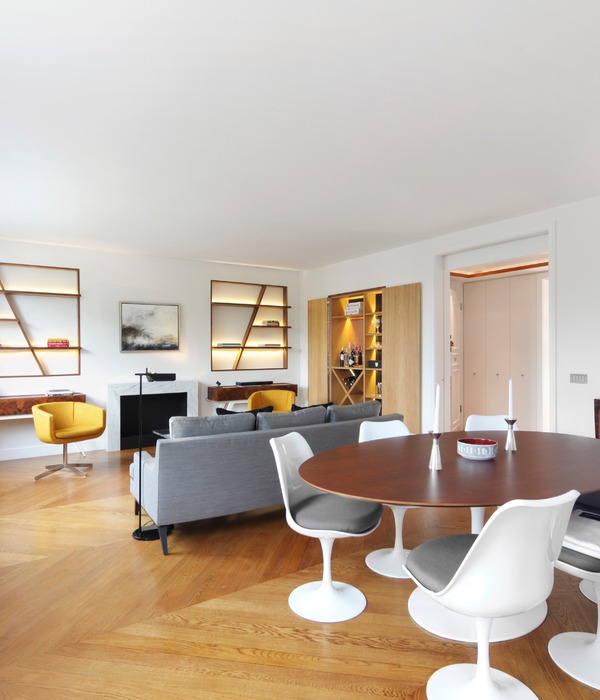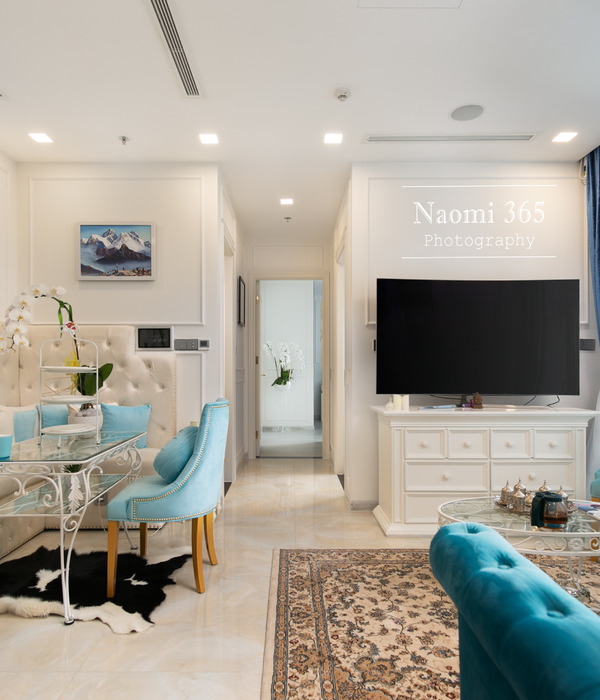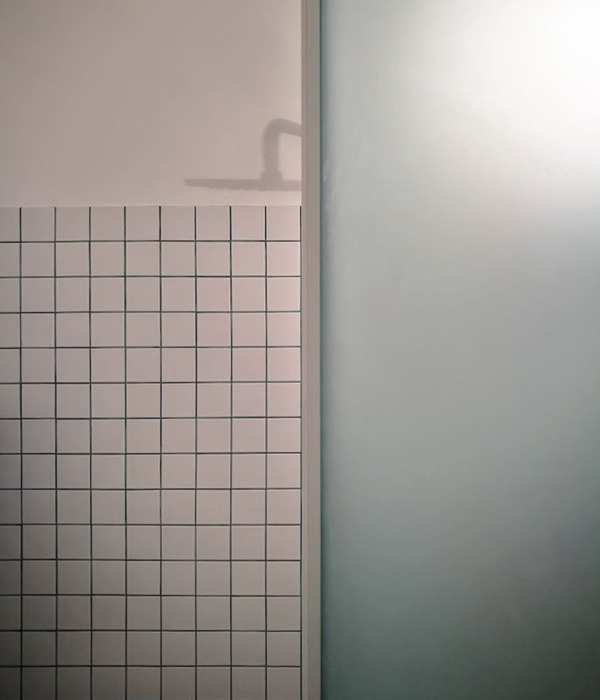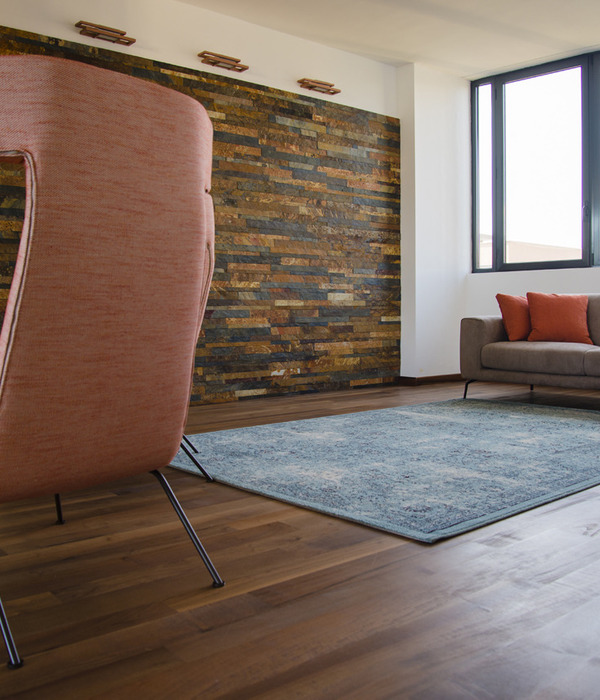View of the Living Room
View from the Entrance to the Living Room
View of the Kitchen
Detail: Natural oak and white quartz stone were designed as only 1 cm thick for a clean and refined finish.
Record Collection and Bookcase
The Dining Table
The Main Bathroom
The Master Bedroom
The Master Bedroom
The Guest Bathroom
The Multifunctional Study Room
The Multifunctional Study Room
The Piano in the Living Room
The Entrance
The 84 sqm apartment, located in Jaffa's colorful Flea Market District, intended as a home of a young creative couple with a dog.
Architect Limor Yossifon Goldman (Studio LimonARC) was in charge of the architecture, design and renovation of the 84 sqm apartment. In contrast to the location of the apartment, architect Limor Yossifon Goldman decided to leave the creative and messy chaos outside, and create an airy, clean yet warm and personal space for the couple and their family & friends.
The apartment is located in a residential building and designed around a green and inviting inner patio. The apartment was designed in minimalist eclectic style, with an emphasis on the use of wood in various forms of processing as material for construction and creation together with geometrical shapes, stripes, grid and furniture of personal value that was collected over the years from travels around the world.
The design concept was to create a white container home: the kitchen, the walls, the wall cabinets – all white, give the stage to the colorful, personal, collected items and together give an airy and warm ambiance. A combination of trees and plants that give a vivid, fresh, unexpected and natural feel in a white box, create balance with a continuous grid and clean, straight lines.
The square shaped apartment is divided into two equally sized areas, one private and the other public. In order to create a dual connection between the two, a parquet flooring of natural oak was chosen for all parts of the house (except for the bathrooms), creating unity and flow, despite the division into two areas.
Optimal utilization of the apartment's spaces is characterized by providing original solutions to existing limitations, alongside the unique conditions of light and space directions itself. For example, a central air shaft became an anchor to be considered, and so the wall between the kitchen and the bedroom was designed according to its width. Thanks to this move, a functional kitchen corner was planned, and on the other side of the wall, in the bedroom, there was exact space for a folded wardrobe closet. The original kitchen cabinets have been dismantled, and a new, detailed kitchen has been designed for the owner's needs. The niche in the hallway was used for a shoe cabinet with natural oak doors, matching the parquet floor. The walls between the bathroom and the utility balcony were removed for the purpose of lighting and opening the space, and the water boiler was placed on a metal grid at the top of the ceiling, which was used for hanging flowerpots.
The open kitchen island facing the living room was designed as a two-way piece between the 2 apartment areas. On the kitchen side, the island functions as storage for pots, utensils and cutlery, and on the other side, towards the dining room and living room, wooden shelves were designed to place reading books, which the owners have plenty of them.
The architect invested much thought in planning and designing details. The kitchen and closets doors were designed with a unique trapeze shaped gaps in for maximum comfort for the user.
Natural oak and white quartz stone were used for the surfaces that surround the kitchen cabinets, and were designed as only one cm thick for a clean and refined finish. This detail is a striking example of the unique materials encounter in the kitchen design and overall design of the apartment.
The closets in the apartment stretch to the relatively low ceiling - 2.65 m, thus contributing to the sense of height. Also, their color, identical to the color of the walls and panels, in order to create a sense of free and spacious space.
Year 2017
Status Completed works
Type Apartments / Interior Design
{{item.text_origin}}




