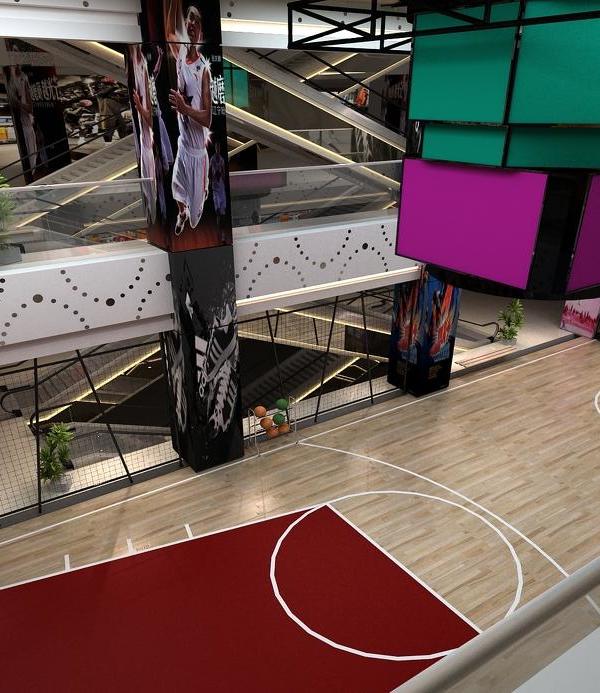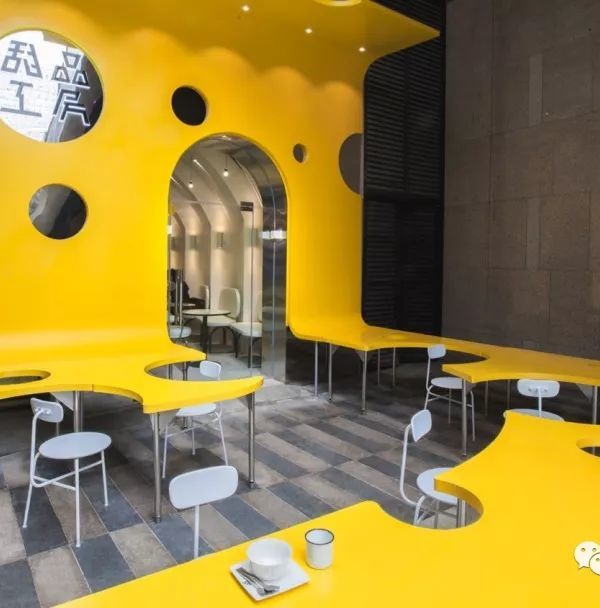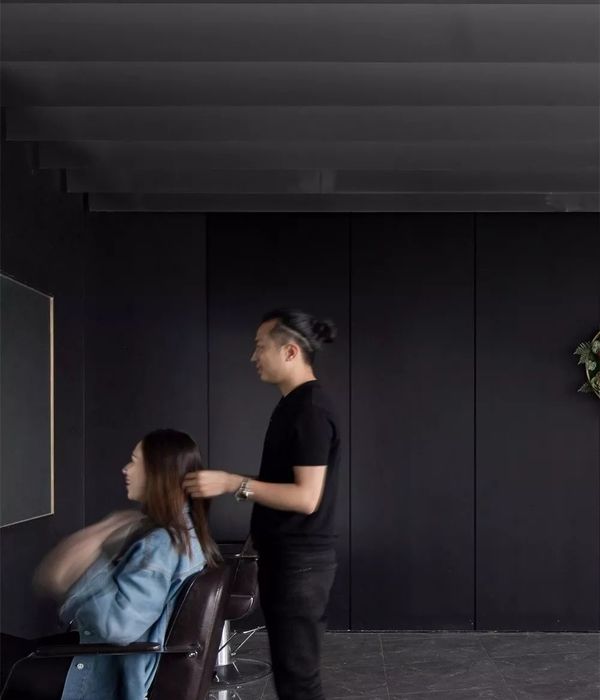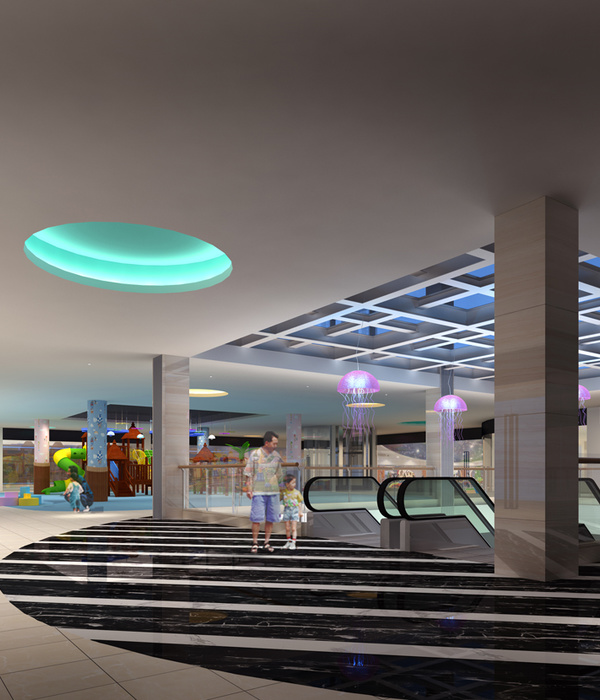The project proposal conceived the construction of a building with receptive tertiary functions, personal services, public establishments and a day surgery. The new building is characterized by a limited “footprint” on the ground, in order to minimize land use. The plan of the building in the shape of a “T” and the main front facing N / E allow an optimal exploitation of the natural factors of illumination and collection of solar energy, also allowing most of the rooms to enjoy a splendid overlooking the Upper Town and the Benaglia hill, landscape elements that the project wanted to enhance. The architecture of the building is inspired by contemporary criteria both in the choice of materials and finishes, enhancing the simple and clean lines of the new building and seeking its character in sobriety without the presumption of proposing an excessively technological building. The building was built according to the canons of energy saving and sustainability of the interventions.
{{item.text_origin}}












