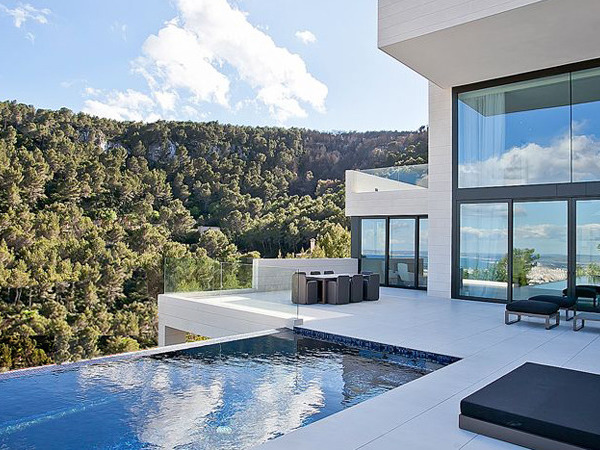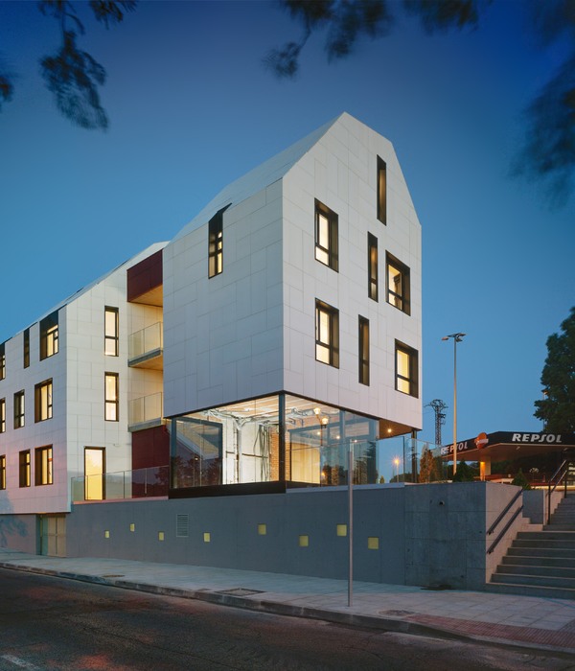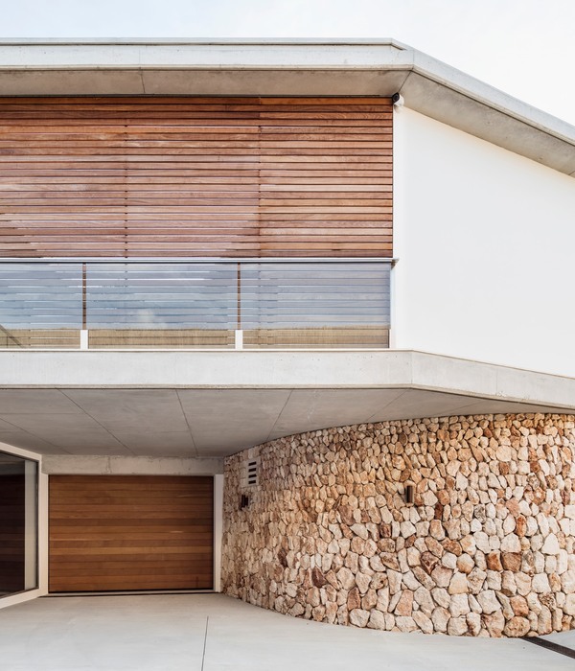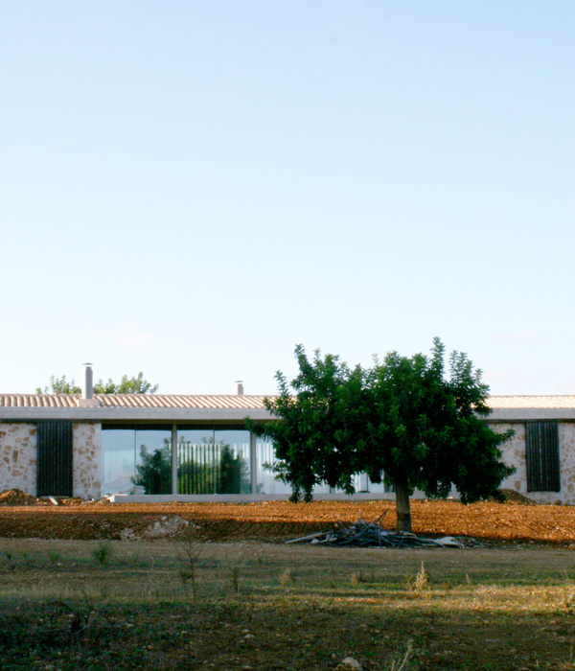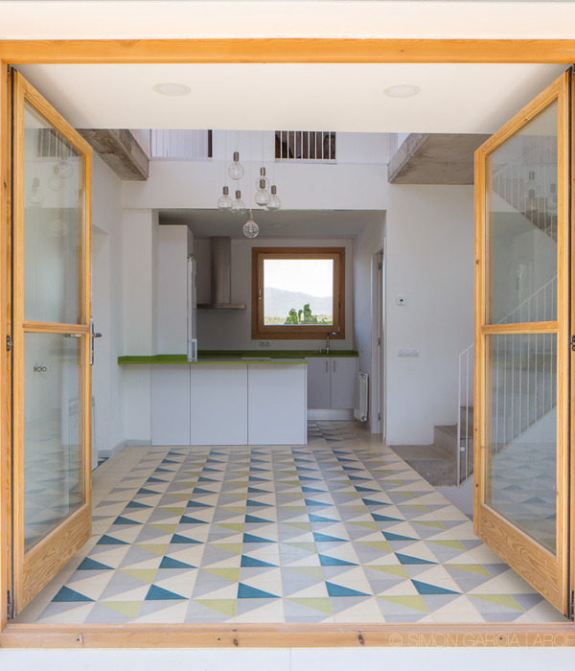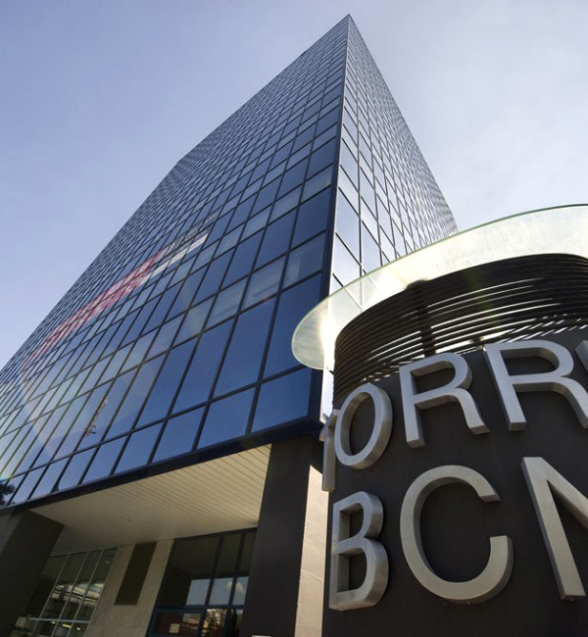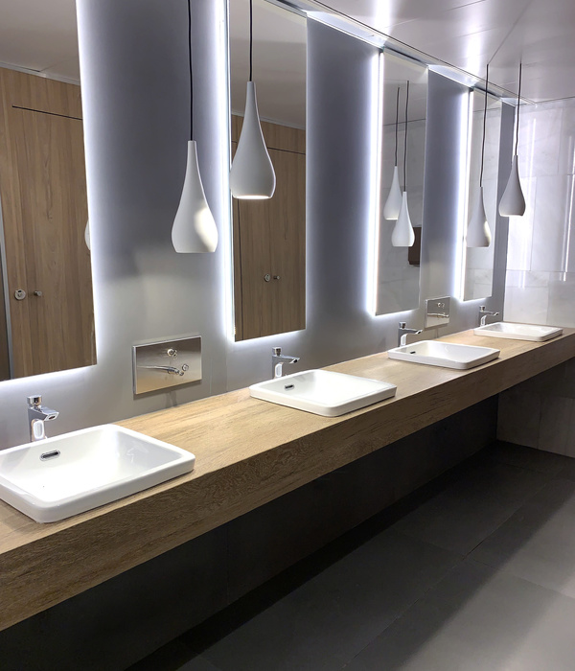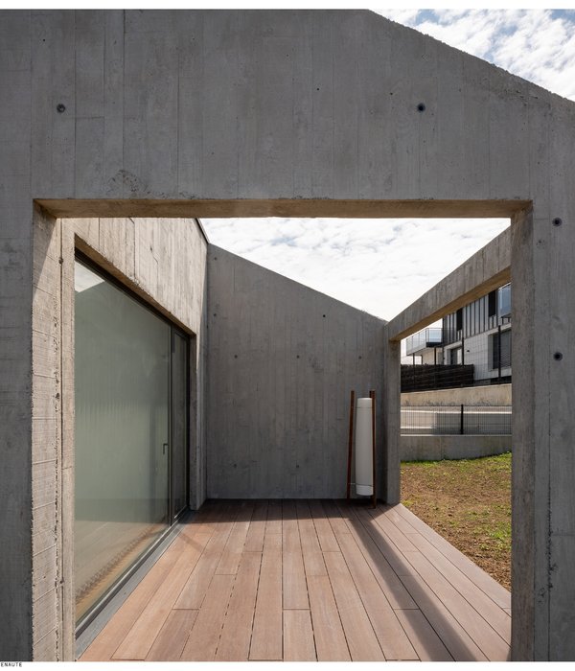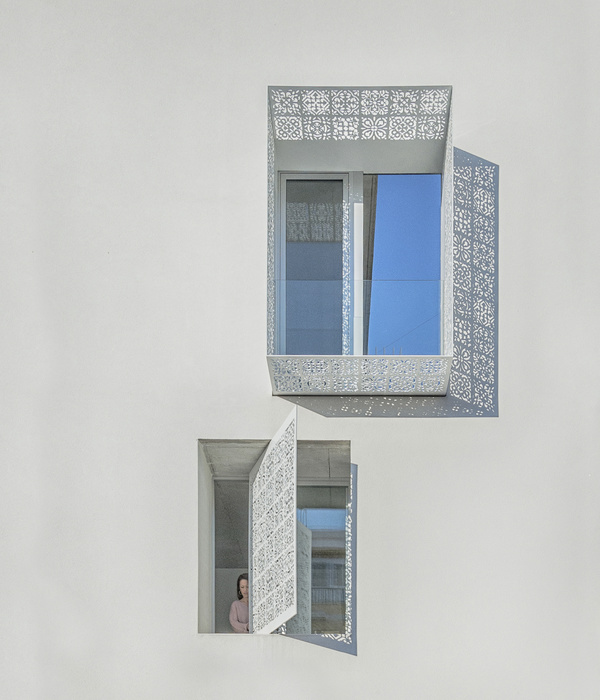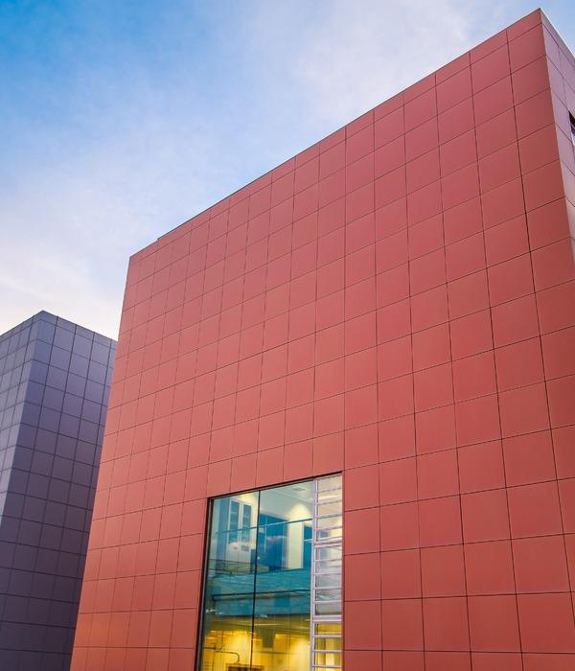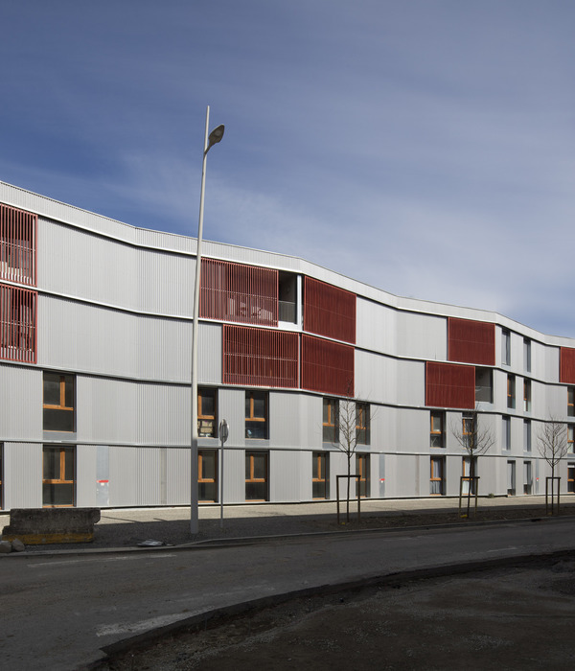该建筑位于柏林典型的城市开发区域中第二排,填补了二战中街区后方建筑被摧毁留下的城市空白。
Situated in the second row of a typical Berlin perimeter block development, the building fills a void left by the destruction of the rear building during World War II.
▼建筑立面,Facade of the building ©Simon Menges
新建筑体量与被摧毁建筑十分相似,其独特的S形体环绕着两个庭院,形成了三种不同类型的室外空间,每一个都有自身的功能与特点。从热闹的街道景观到宁静的绿色花园,路面变化,地形,公共设施和细心挑选的绿植实现了不同空间的无缝衔接。新建筑宽敞贯通的入口厅以及前楼保留的车道在后院与室外空间之间建立了联系。
▼入口,Entrance ©Simon Menges
The volume of the new development closely resembles the demolished building, enveloping two backyards within its distinctive S-shape design which results in three typologically distinct outdoor spaces, each with its own purpose and character. From the lively streetscape to the serene green garden courtyard, the transition is seamlessly woven through pavement changes, topography, amenities, and carefully selected vegetation. The generous pierced entrance hall in the new building and the existing drive-through in the front building establish connections between the backyards and outdoor spaces.
▼后院立面,Facade of the courtyard ©Simon Menges
▼后院入口,Entrance from the courtyard ©Simon Menges
项目很重要的一点在于需要设计多种布局共24户,可满足从单身到家庭各类型住户需求。巧妙的复式公寓使城市中底层居民获得了私密空间,其中25%为双层户型,住户能够有机会在不同楼层中获得独特的生活环境。例如,上层起居空间可以和下层的工作室合并,最后朝向宁静的庭院。
▼建筑背立面,Rear facade of the building ©Simon Menges
A key aspect of the development is the diverse housing mix of the 24 units, catering to a wide range of residents, from singles to families. The clever configuration of duplex apartments on the first floor provides inner-city ground-floor living with privacy and individual entrances for 25% of the apartments designed as two-story units, offering residents the opportunity to create distinct living environments on separate floors. For instance, the upper-floor living can be combined with atelier or studio spaces on the lower floor, facing the tranquil courtyards.
▼屋顶,Roof ©Simon Menges
▼与周边住宅屋顶形成对比,Contrast to the surrounding roofs ©Simon Menges
新建筑的灵感来源于周边的柏林城镇住房,其特点是穿孔外墙的粗糙矿物质材料。设计与环境呼应,同时两层楼高的立面和大型通高玻璃窗在后院形成了独特的身份感。在室内,原始处理的室内材质致敬了现代住宅中逐渐消失的传统手工艺痕迹,旨在保留材料原本的独特性以塑造空间氛围。
▼入口通道,Entrance hall ©Simon Menges
▼室内概览,Overview of the interior ©Simon Menges
▼粗糙的质感,Raw rough materials ©Simon Menges
Inspired by the surrounding Berlin townhouses, the new building is characterized by a rough mineral materialization of the perforated facade. While the design pays homage to its context, the two-story ground floor facade and the large floor-to-ceiling windows establish an independent identity within the backyards. Inside, the use of raw interior materials celebrates the fading traces of craftsmanship found in modern housing aimed to maintain the intrinsic nature of the surfaces as an atmospheric element.
▼复式户型,Duplex apartments ©Simon Menges
▼通高空间,Atrium ©Simon Menges
项目的核心在于创造属于当地的内在身份感,培养社区意识和居民互动。与传统公共空间不同的是,该项目还强调将室外空间的特定区域作为创造身份的空间。这些有意识的设计促进了基于场所身份的邂逅与个体偶然间的交谈。该策略目的在于创造有意义的居民互动并促进自发的社区生活。
▼楼梯,Staircase ©Simon Menges
▼细部,Details ©Simon Menges
A core focus of this project is the creation of a strong identity for the location, fostering a sense of community and interaction among its residents. In contrast to conventional common spaces, emphasis has been placed also on highlighting specific areas within the outdoor space as identity-creating spaces. These intentional design choices encourage chance encounters and casual exchanges among individuals whose connection is based on the identity of the place. This strategy aims to enable meaningful interactions and enrich the lives of the community without forcing it on its residents.
▼场地平面,Site plan ©Appels Architekten
▼首层平面,Ground floor plan ©Appels Architekten
▼多种户型平面,Various housing apartments floor plans ©Appels Architekten
▼屋顶平面,Roof plan ©Appels Architekten
▼不同户型平面,Various housing apartments layouts ©Appels Architekten
▼剖面,Section ©Appels Architekten
{{item.text_origin}}

