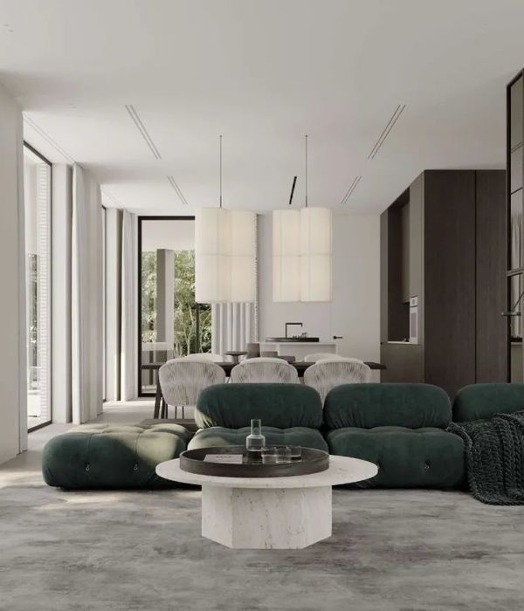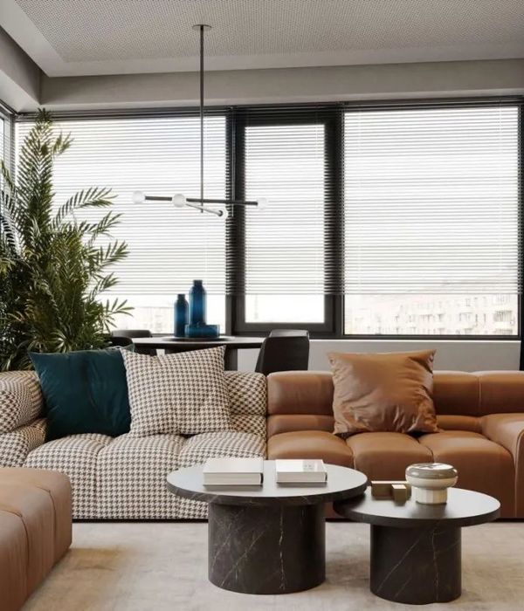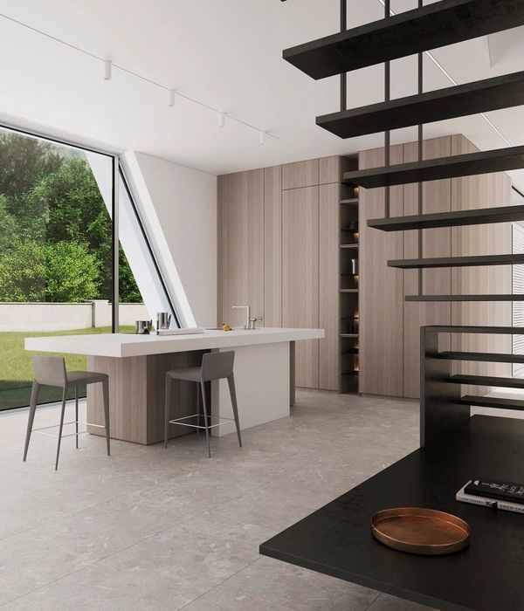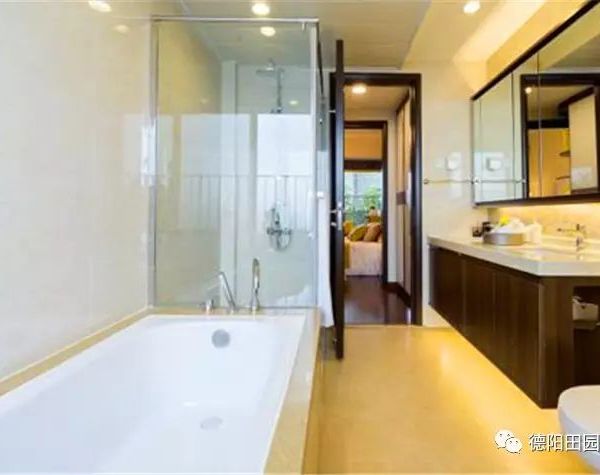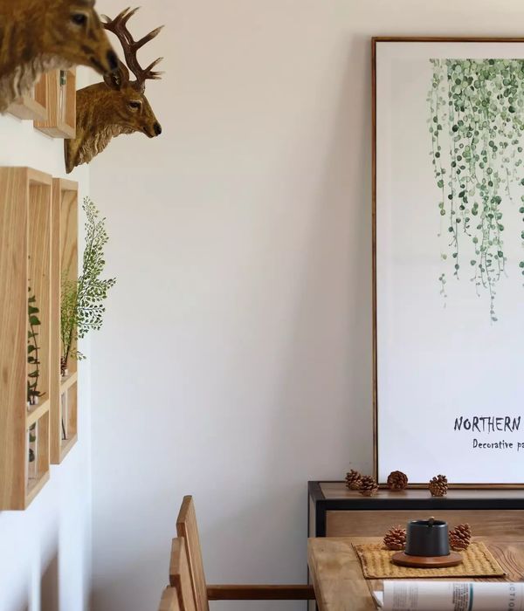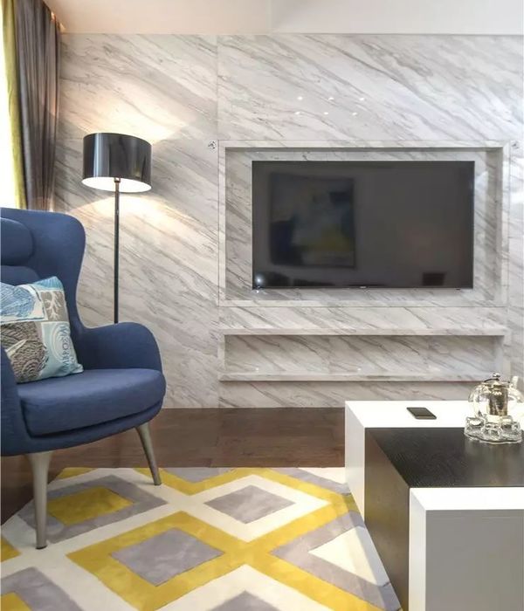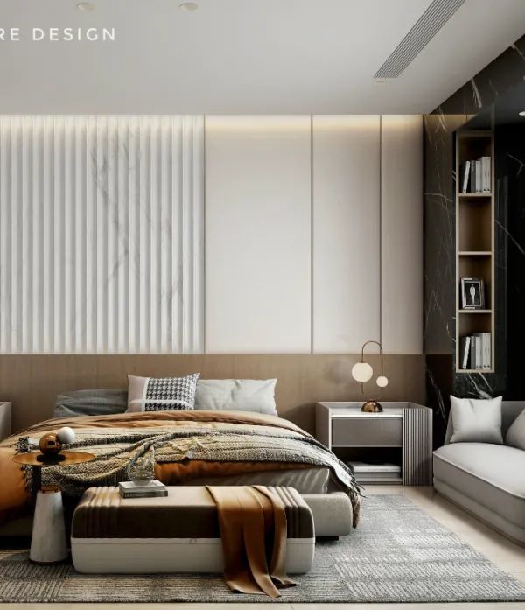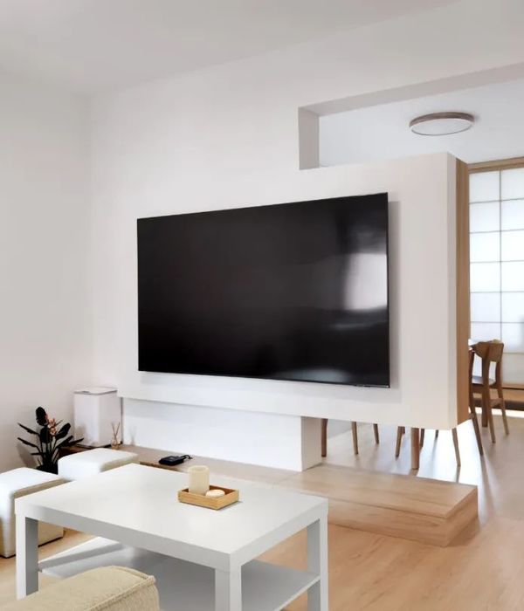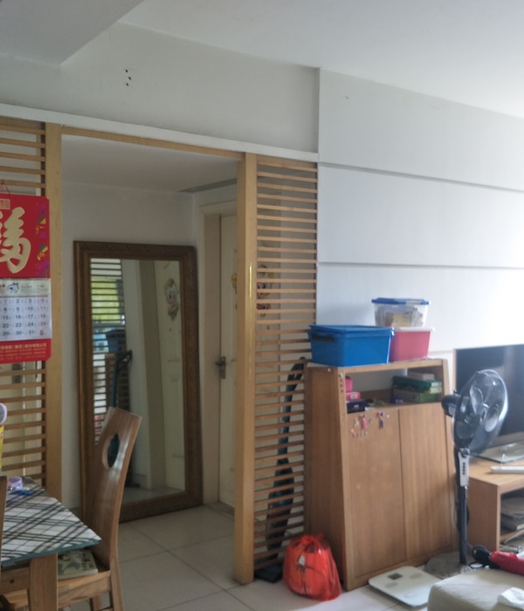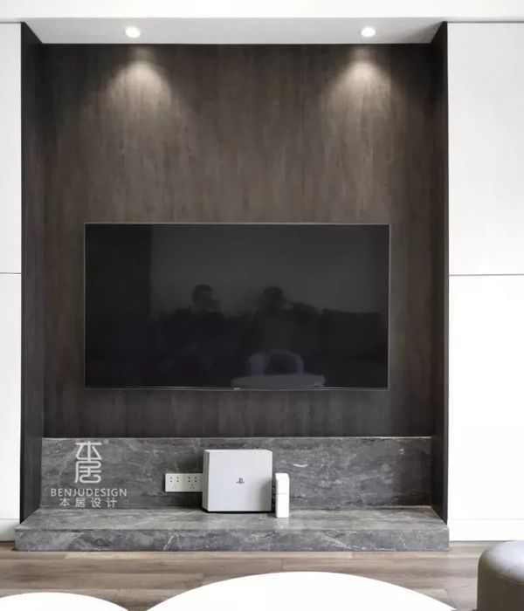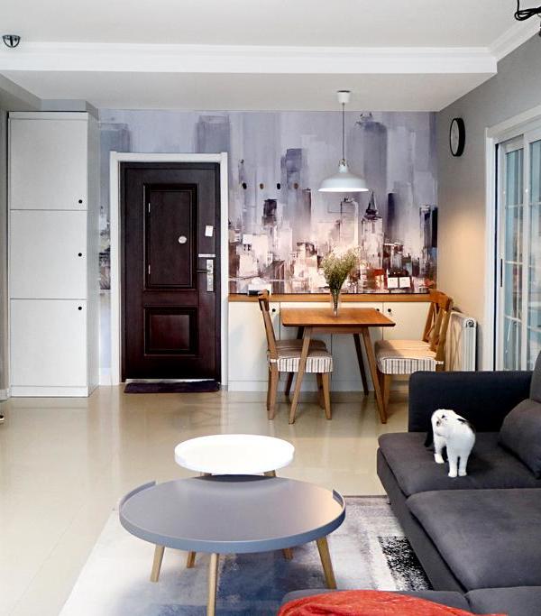This is a single-family house designed for a lush natural setting a new subdivision in the mountains above Kyoto. The site slopes away to the north, facing onto a National Park, with a view across a forest toward Mt Hiei (the most sacred mountain in Japanese Buddhism).
In compliance with new building regulations that mandate orthogonal walls and gabled roofs, the house takes the form of a nagaya (traditional row house): a linear sequence of rooms contained in a long, narrow volume aligned perpendicular to the street. The house expands in section to follow the slope: single-story at the street façade, expanding to two stories at the rear of the site. This allows the gabled roof shape to define the interior spaces rather than simply sit on top of them. The bedrooms are half buried, whereas the living area is oriented toward the mountains.
The historical nagaya type is a response to the narrow, deep sites in congested inner-city Kyoto, with little or no space between buildings, but in this semi-rural location the lot has been divided in half longitudinally, with building and garden set parallel and having approximately the same width and footprint. The rooms are arranged as a band running along the western edge of the site, enabling natural light penetration into each room. The location of the building gives maximum separation from the neighbor to the east, and hence maximum sunlight in the garden area that remains.
The overall nagaya form remains as abstract as possible, made entirely from bare concrete. The roof has no cladding or surface membrane (an invisible waterproofing compound has been applied to the exposed slab) and there are no projecting eaves, making the house volume akin to something sliced from a block of tofu. There are no drains, downspouts, or gutters — or more precisely, the entire roof plane has been subtly shaped to become an enormous rainwater channel. The roof perimeter slopes gently upwards, creating subtle parapets that prevent water from falling down the long walls, channeling it all to the building’s north and south ends where it may fall freely to the ground.
This area can receive heavy snow in winter, and so long-term durability and insulation was a primary concern for the clients. All the windows are double-glazed. With the exception of the storeroom (adjacent to the parking) and the sunroom (adjacent to the entry hall), all the exterior walls are insulated. They have been lined with 30mm-thick polystyrene foam spray, then finished with painted plasterboard. The roof and floor slabs have been lined with 50mm-thick expanded polystyrene sheets. The sunroom has been left in exposed concrete because it is intended as a semi-outdoor space, used as a greenhouse. Oriented to the southeast, it receives a great deal of direct sunlight through the glass walls and roof, and the exposed concrete wall visible inside acts as a heat sink that helps to warm the house at night.
房子位于京都郁郁葱葱的山上,北临国家公园,能看见比睿山(日本佛教圣山)森林。建筑受到法规影响,需要做成长屋的形式。建筑整体做成大山墙形,因为位于坡上,因此灵活的根据地形来排布内部空间,起居室可以眺望山坡下美景,而卧室半掩在山体中。
与其它在拥挤城市中的狭窄长屋不同,建筑两侧留有小花园,可以让自然光渗透到每一个房间,同时因其位置,东侧与邻居保持了遥远的距离,因此获得了充足的视野和采光。建筑整体是混凝土,非常干净的形体,没有外饰面(表面只做了透明的防水保护),没有屋檐,没有排水沟,没有落水管。屋顶坡度足够,采取自由排水方式。
冬天有大雪,因此客户要求建筑耐用和保温。所有的窗户是双层的。除了车库旁的储藏室和大厅旁的日光室,外墙均作了保温处理,使用30MM后的喷涂聚苯乙烯,外饰石膏板。屋顶和楼板是50MM的聚苯乙烯板。面朝东南,顶端是玻璃的日光室有点像半室外空间。这里可以看成建筑对外的一个储能散热器。
Architect: Thomas Daniell (assistants: Fumihiko Nakamura, Mike Heighway)
Contractor: Shimizu Corporation
Location: Hieidaira, Otsu City, Shiga Prefecture, Japan
Program: Single family house (2 adults, 2 children)
Area: 136m2 (two stories)
Construction: September 2008-May 2009
Structure: reinforced concrete
MORE:
Thomas Daniell Studio
,更多请至:
{{item.text_origin}}

